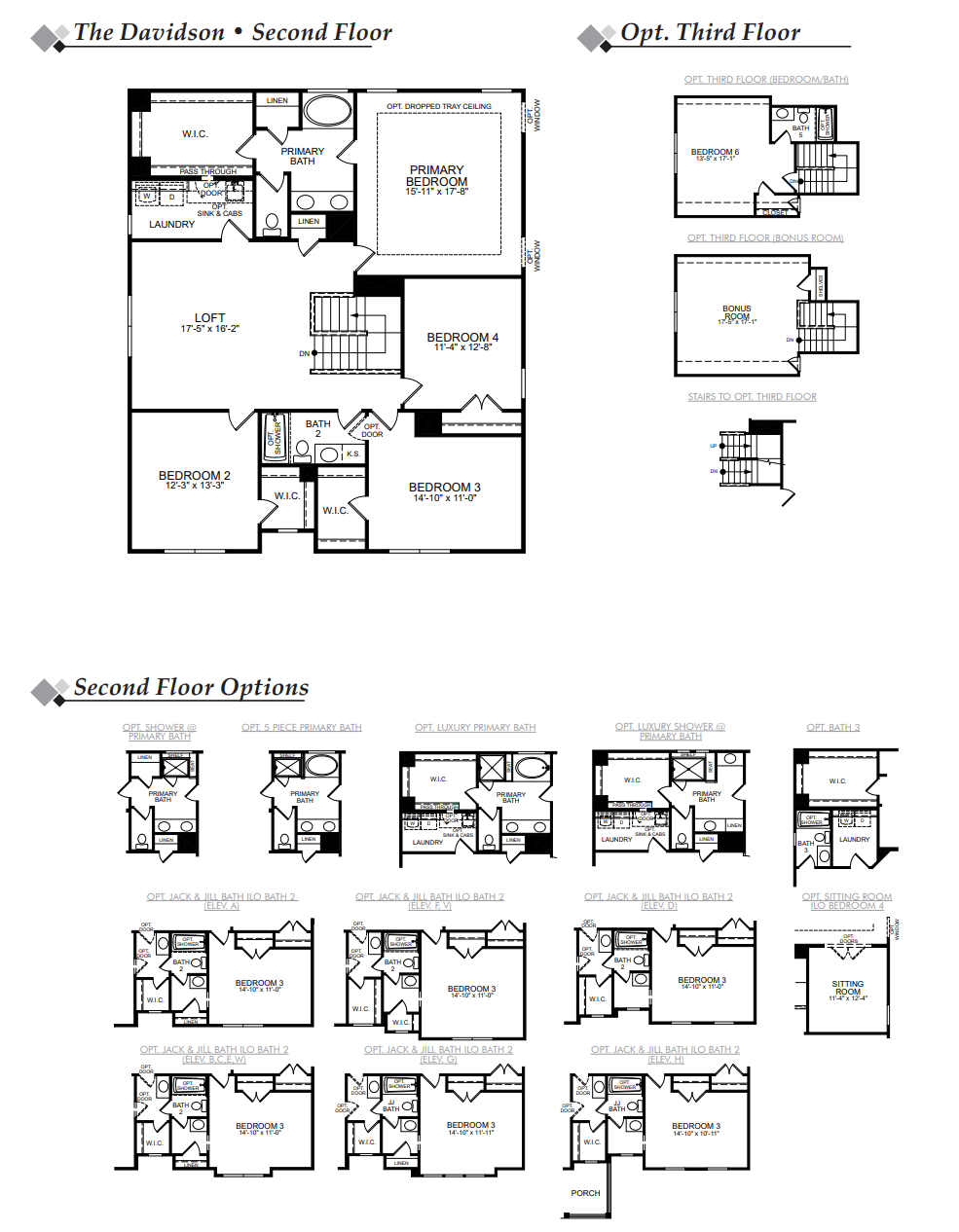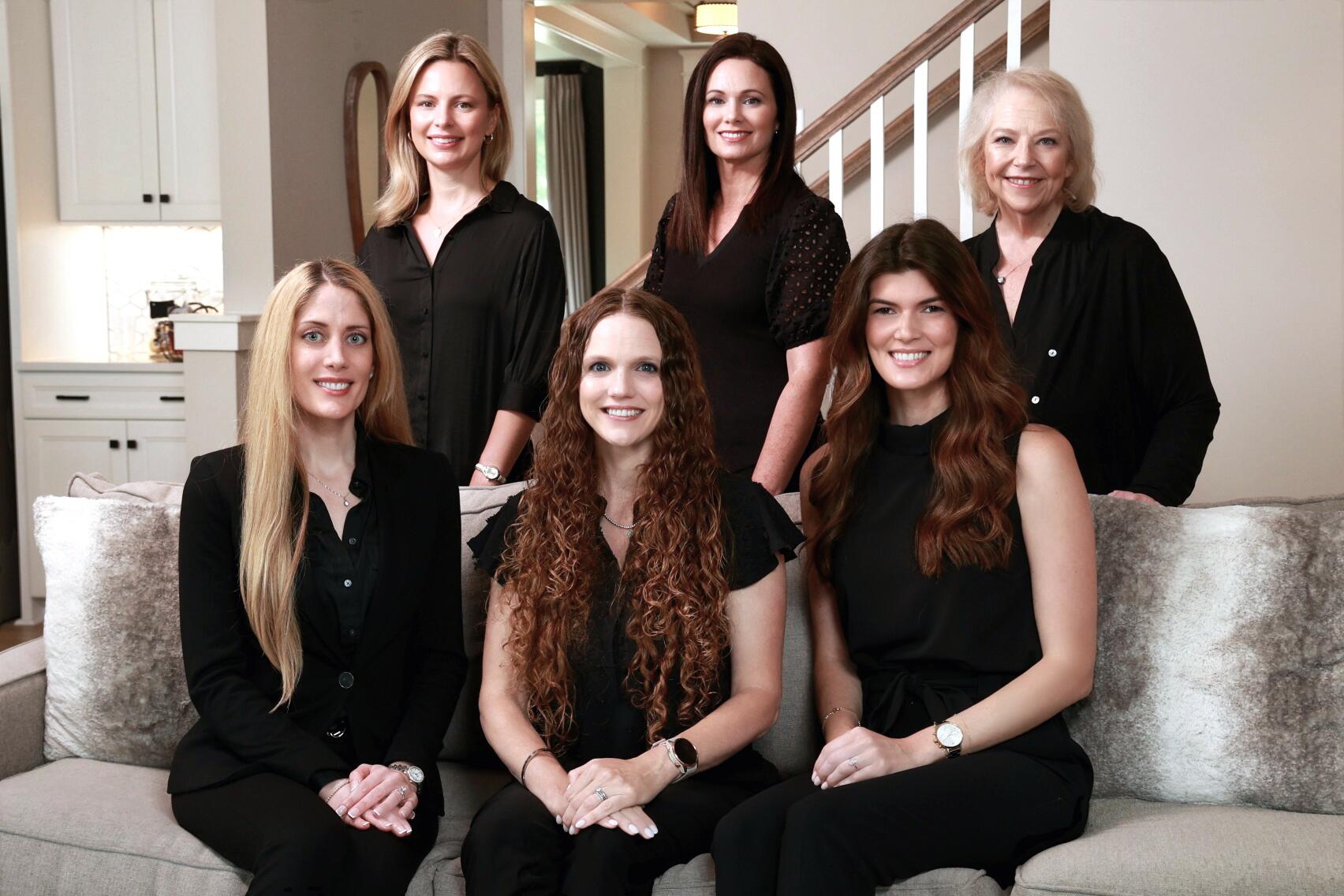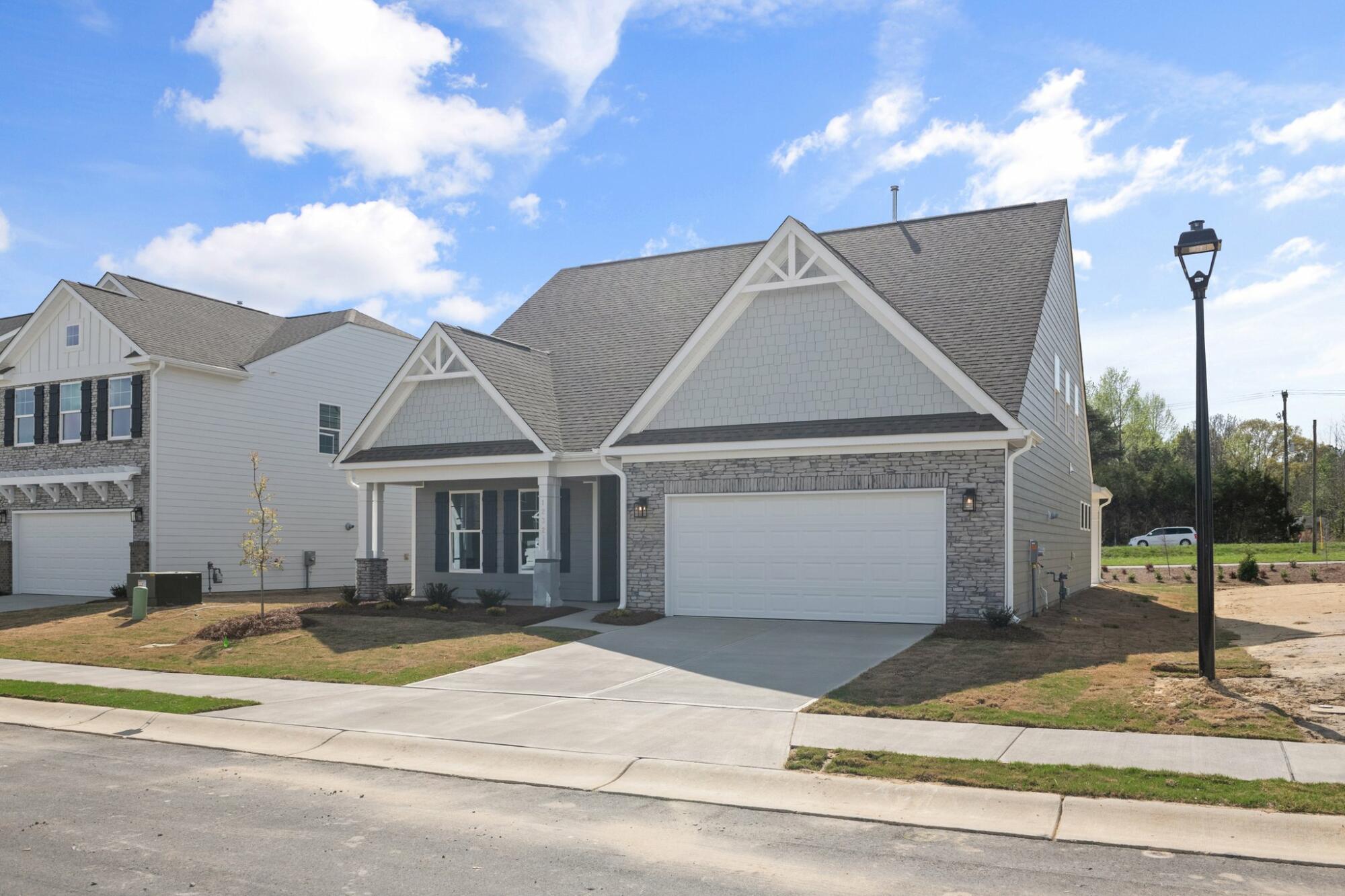| Principal & Interest | $ | |
| Property Tax | $ | |
| Home Insurance | $ | |
| Mortgage Insurance | $ | |
| HOA Dues | $ | |
| Estimated Monthly Payment | $ | |
- Price
- $565,900
- Community
- Wexford
-
Approximately
3435 sq ft
-
Homesite
018
-
Bedrooms
5
-
Full-Baths
4
-
Half-Baths
1
-
Stories
3
-
Garage
2
Helpful Links
More About the Davidson
The Davidson is a three-story, five-bedroom, four-and-a-half-bath home with a formal dining room, spacious family room, kitchen with island walk-in pantry, butler's pantry, separate breakfast area, first-floor powder room, first-floor guest suite with a full bath, and a covered porch. The second floor features three bedrooms, including the primary suite with a luxury primary shower and sitting room, a hall bath, a large laundry room, and a loft area. The third floor features an additional bedroom and bathroom.
Unique Features
- Five-bedroom, four-and-a-half-bath home
- Formal dining room
- First-floor guest suite with full bath
- First-floor powder room
- Oversized loft on the second floor
- Primary sitting room
- Luxury, tiled shower in the primary bathroom
- Third floor with additional bedroom and full bathroom
- Covered porch
- Additional windows
Representative Photos of the Davidson Floor Plan



































1/34

2/34

3/34

4/34

5/34

6/34

7/34

8/34

9/34

10/34

11/34

12/34

13/34

14/34

15/34

16/34

17/34

18/34

19/34

20/34

21/34

22/34

23/34

24/34

25/34

26/34

27/34

28/34

29/34

30/34

31/34

32/34

33/34

34/34


































Eastwood Homes continuously strives to improve our product; therefore, we reserve the right to change or discontinue architectural details and designs and interior colors and finishes without notice. Our brochures and images are for illustration only, are not drawn to scale, and may include optional features that vary by community. Room dimensions are approximate. Please see contract for additional details. Pricing may vary by county. See New Home Specialist for details.
Davidson Floor Plan


About the neighborhood
Eastwood Homes is proud to announce Wexford in Elon, NC, with a superb location between the Triad and Triangle areas. Situated between the small-town charm of Gibsonville and the beauty of Elon, residents of Wexford will be moments from fantastic shopping and dining including Alamance Crossing, delightful downtowns, and picturesque parks. Wexford will feature some of Eastwood's most popular home designs including ranch-style homes with first-floor primary bedrooms, traditional two-story designs including third-floor bonus space options, spa-like baths, gorgeous kitchens, and indoor and outdoor gathering spaces.
Schedule your visit today!
Notable Highlights of the Area
- Elon Elementary School
- Western Alamance Middle School
- Western Alamance High School
- TANGENT Eat + Bar
- Pandora's Pies
- The Root
- The Tuscany Grille
- Harrison's
- Alamance Crossing
- Elon University
- Burlington City Park
- Alamance Children's Museum
- Ace Speedway
- Olde Forest Racquet Club
Explore the Area
How can we help you?
Want to learn more? Request more information on this home from one of our specialists.
Want to take a tour of this home? Schedule a time that works best for you and one of our specialists will be in touch.
By providing your email and telephone number, you hereby consent to receiving phone, text, and email communications from or on behalf of Eastwood Homes. You may opt out at any time by responding with the word STOP.
Have questions about this property?
Speak With Our Specialists

Kristina, Kyle, Sarah, Tara, Caity, and Leslie
Triad Internet Team
Monday: 1:00pm - 6:00pm
Tuesday: 11:00am - 6:00pm
Wednesday: 11:00am - 6:00pm
Thursday: 11:00am - 6:00pm
Friday: 11:00am - 6:00pm
Saturday: 11:00am - 6:00pm
Sunday: 1:00pm - 6:00pm
Private and virtual tours available by appointment.
Model Home Hours
Monday: 1:00pm - 6:00pm
Tuesday: 11:00am - 6:00pm
Wednesday: 11:00am - 6:00pm
Thursday: 11:00am - 6:00pm
Friday: 11:00am - 6:00pm
Saturday: 11:00am - 6:00pm
Sunday: 1:00pm - 6:00pm
Private and virtual tours available by appointment.
4.9
(9000)
I love everything! Even now I get this Cheshire Cat grin on my face when I walk into my home.
- Lisa
You may also like these homes...
Get Directions
Would you like us to text you the directions?
Continue to Google Maps
Open in Google MapsThank you!
We have sent directions to your phone






















