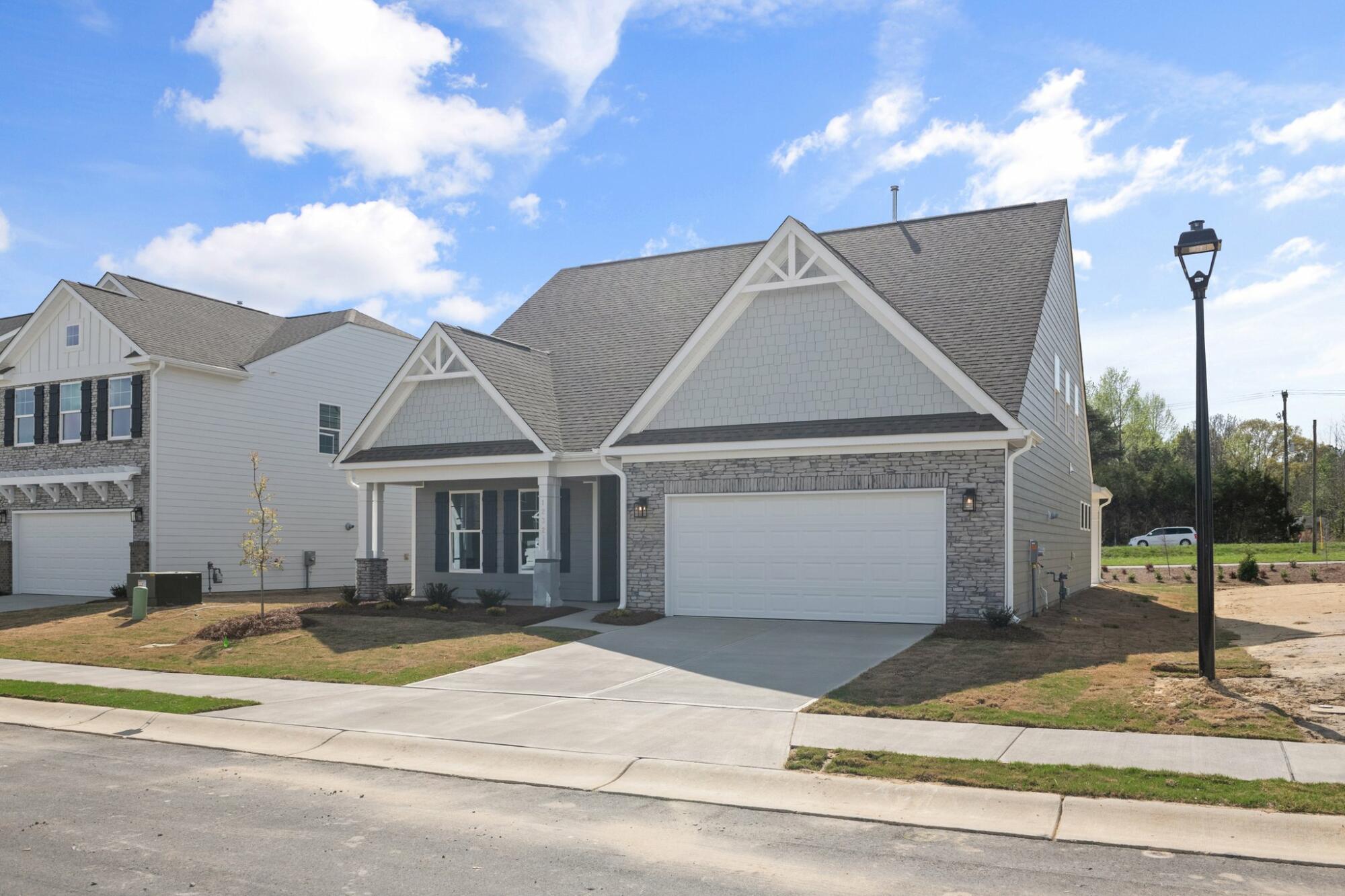| Principal & Interest | $ | |
| Property Tax | $ | |
| Home Insurance | $ | |
| Mortgage Insurance | $ | |
| HOA Dues | $ | |
| Estimated Monthly Payment | $ | |

1/12

2/12

3/12

4/12

5/12

6/12

7/12

8/12

9/12

10/12

11/12

12/12

1/12

2/12

3/12

4/12

5/12

6/12

7/12

8/12

9/12

10/12

11/12

12/12












- Price
- $559,900
- Community
- Wexford
-
Approximately
3223 sq ft
-
Homesite
008
-
Bedrooms
4
-
Full-Baths
3
-
Half-Baths
1
-
Stories
2
-
Garage
2
Helpful Links
More About the Colfax
The Colfax is a spacious, two-story, four-bedroom, three-and-a-half-bath home with a formal dining room, office with French doors, spacious family room, kitchen with island and walk-in pantry plus a separate butler's pantry, and large storage area in the garage. The second floor features all bedrooms including the primary bedroom with two walk-in closets, a loft area, and a laundry room. Bedroom four features its own bath, perfect for a guest suite.
Unique Features
- Formal dining room and office with French doors
- Oversized family room, kitchen, and breakfast area
- Walk-in pantry plus separate butler's pantry
- Dual walk-in closets in the primary bedroom
- Five-piece primary bathroom
- Upstairs loft area
- Bedroom four features its own bathroom
- Tray ceilings in the foyer, dining room, and primary bedroom
- Additional windows
Representative Photos of the Colfax Floor Plan


















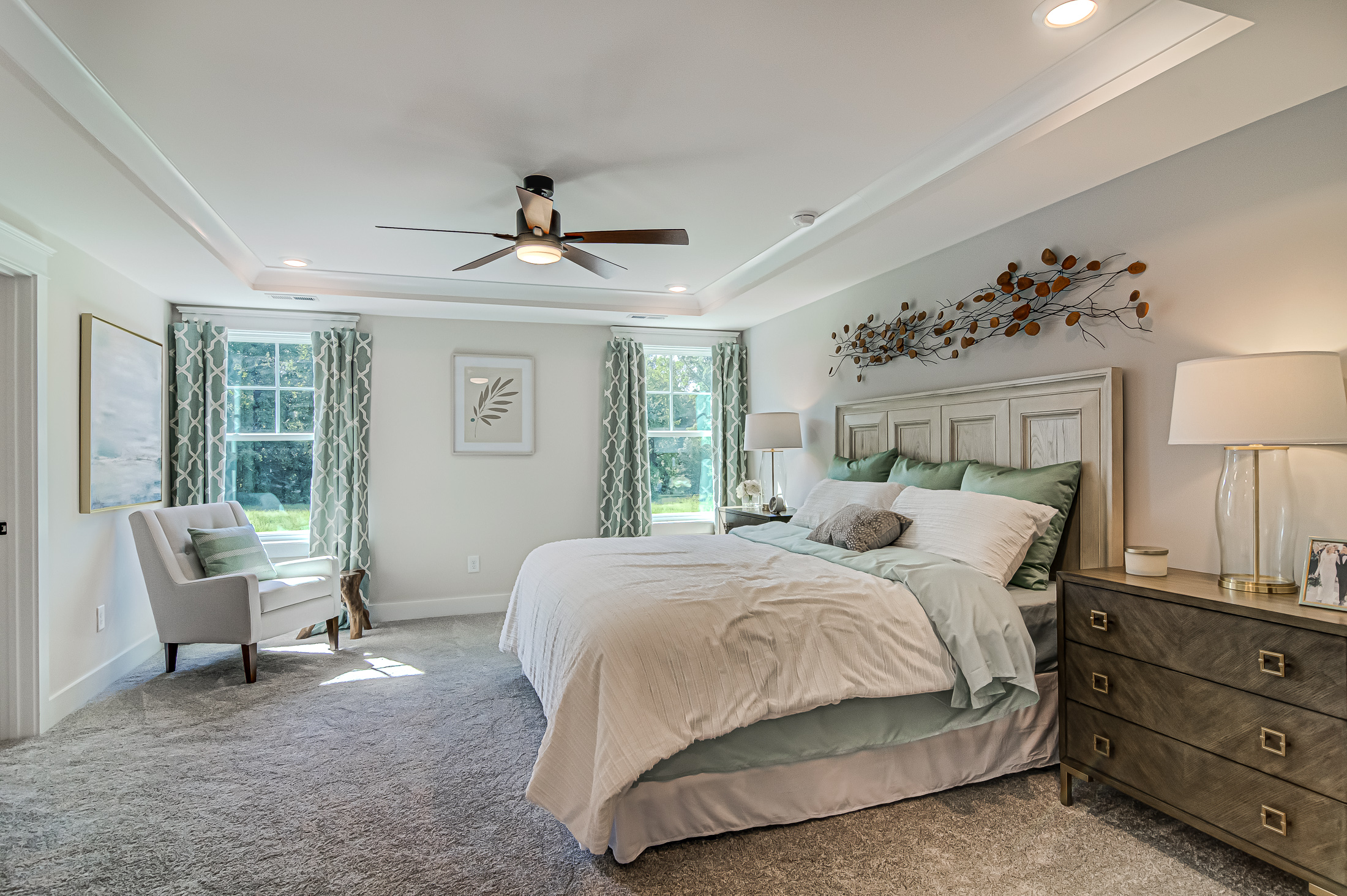
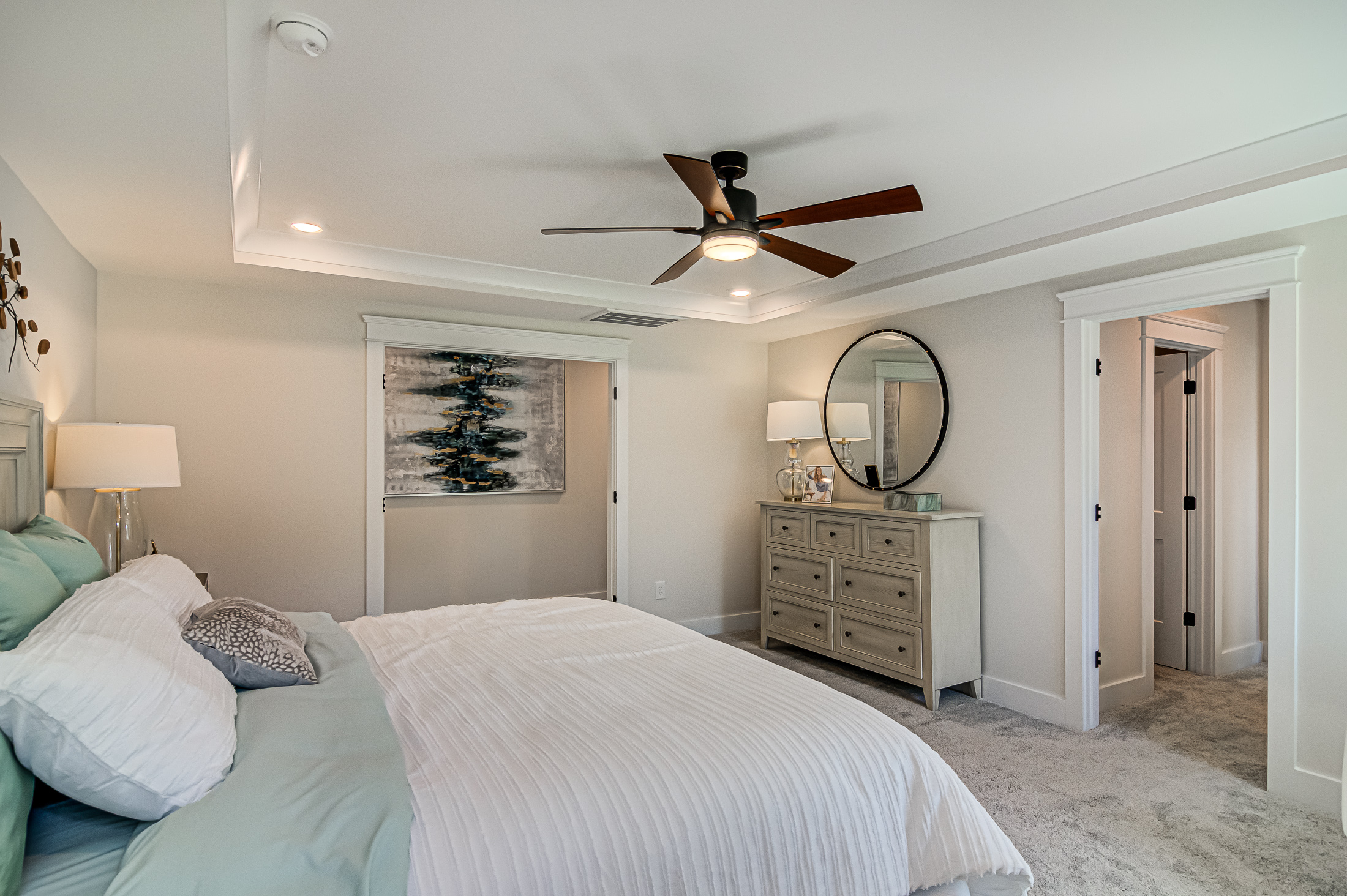






















1/41

2/41

3/41

4/41

5/41

6/41

7/41

8/41

9/41

10/41

11/41

12/41

13/41
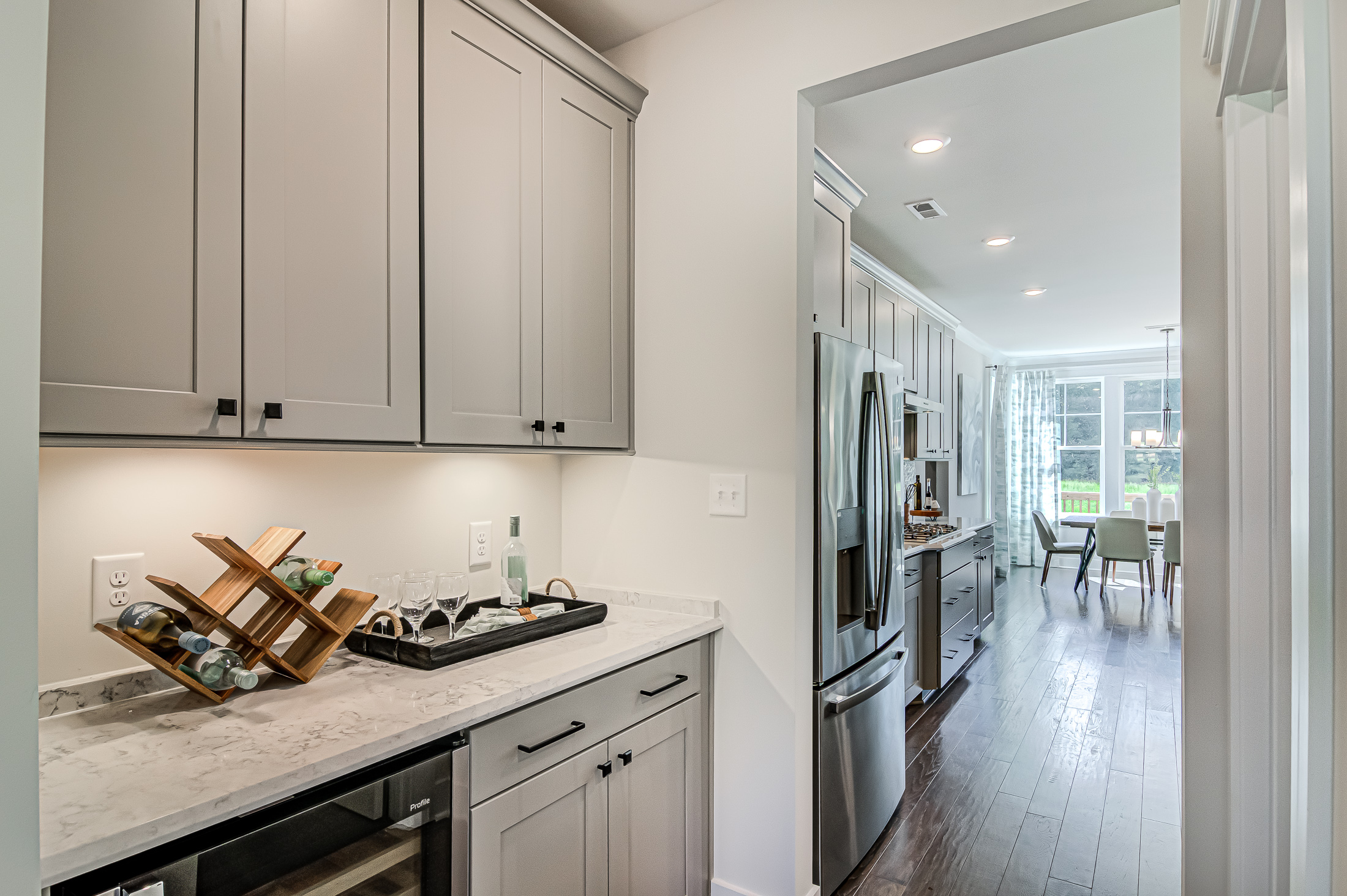
14/41

15/41

16/41

17/41

18/41
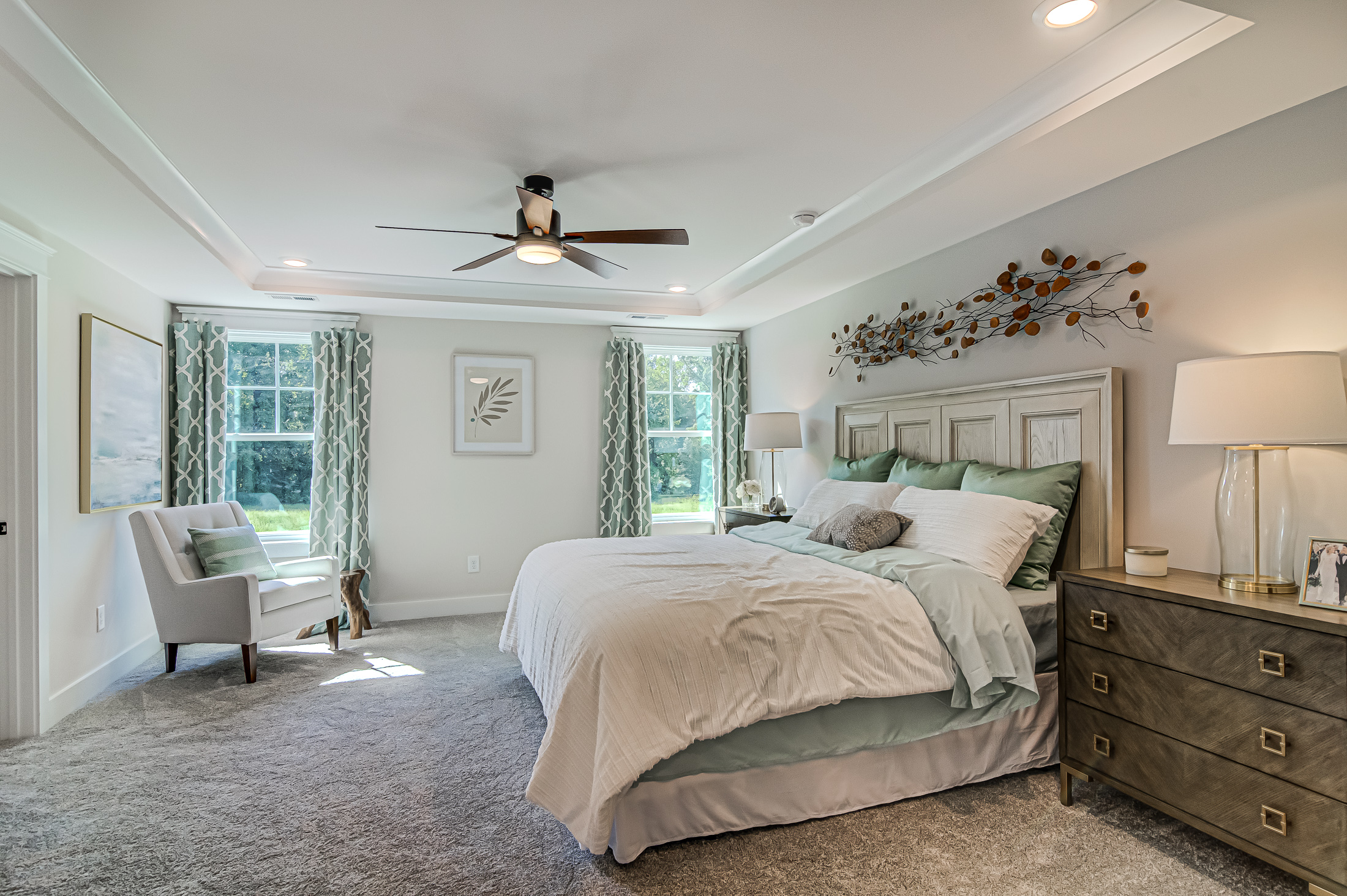
19/41

20/41

21/41

22/41

23/41

24/41

25/41

26/41

27/41

28/41

29/41

30/41

31/41

32/41

33/41

34/41

35/41

36/41

37/41
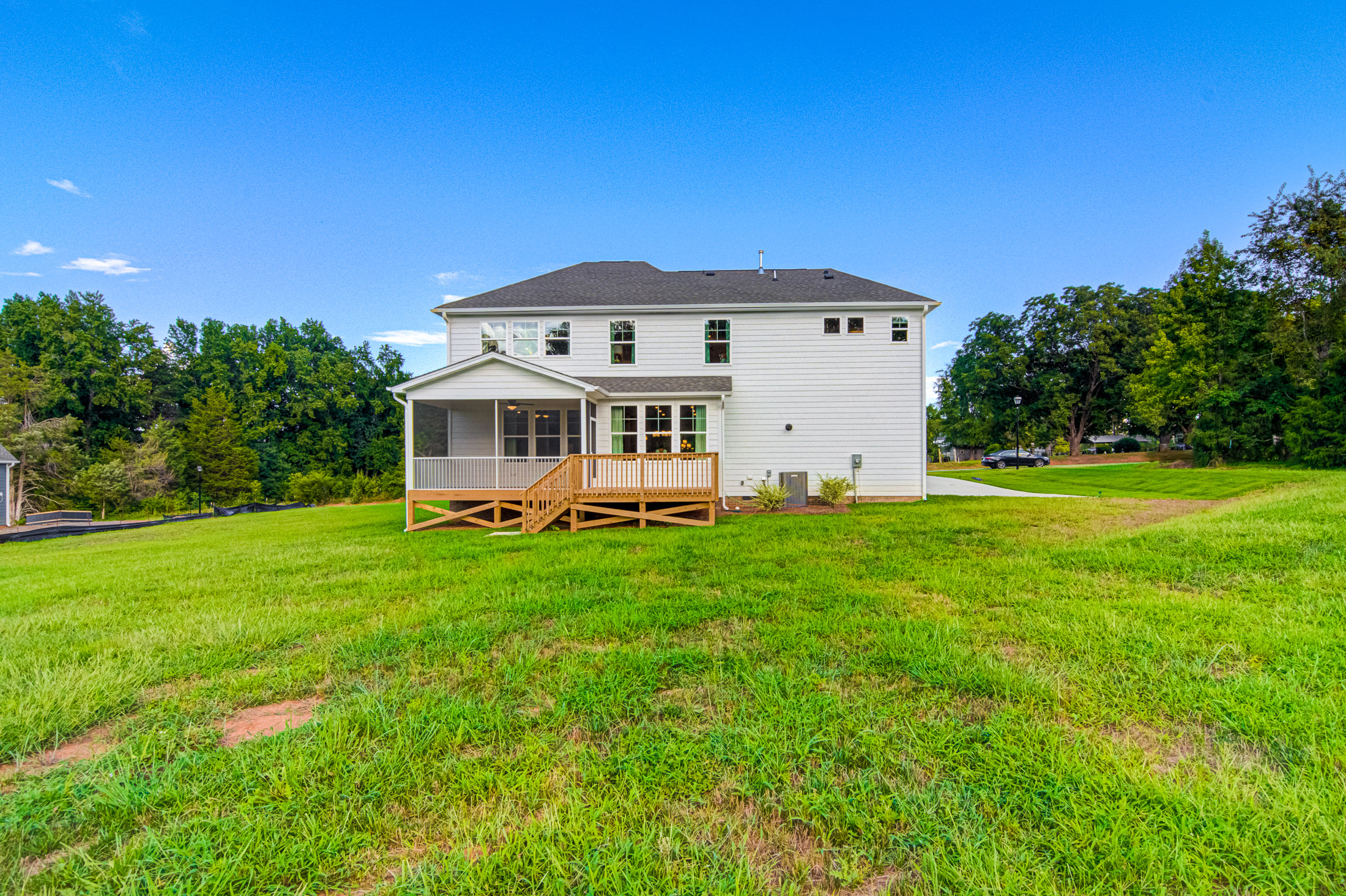
38/41

39/41

40/41

41/41









































Eastwood Homes continuously strives to improve our product; therefore, we reserve the right to change or discontinue architectural details and designs and interior colors and finishes without notice. Our brochures and images are for illustration only, are not drawn to scale, and may include optional features that vary by community. Room dimensions are approximate. Please see contract for additional details. Pricing may vary by county. See New Home Specialist for details.
Colfax Floor Plan


About the neighborhood
Eastwood Homes is proud to announce Wexford in Elon, NC, with a superb location between the Triad and Triangle areas. Situated between the small-town charm of Gibsonville and the beauty of Elon, residents of Wexford will be moments from fantastic shopping and dining including Alamance Crossing, delightful downtowns, and picturesque parks. Wexford will feature some of Eastwood's most popular home designs including ranch-style homes with first-floor primary bedrooms, traditional two-story designs including third-floor bonus space options, spa-like baths, gorgeous kitchens, and indoor and outdoor gathering spaces.
Schedule your visit today!
Notable Highlights of the Area
- Elon Elementary School
- Western Alamance Middle School
- Western Alamance High School
- TANGENT Eat + Bar
- Pandora's Pies
- The Root
- The Tuscany Grille
- Harrison's
- Alamance Crossing
- Elon University
- Burlington City Park
- Alamance Children's Museum
- Ace Speedway
- Olde Forest Racquet Club
Explore the Area
How can we help you?
Want to learn more? Request more information on this home from one of our specialists.
Want to take a tour of this home? Schedule a time that works best for you and one of our specialists will be in touch.
By providing your email and telephone number, you hereby consent to receiving phone, text, and email communications from or on behalf of Eastwood Homes. You may opt out at any time by responding with the word STOP.
Have questions about this property?
Speak With Our Specialists
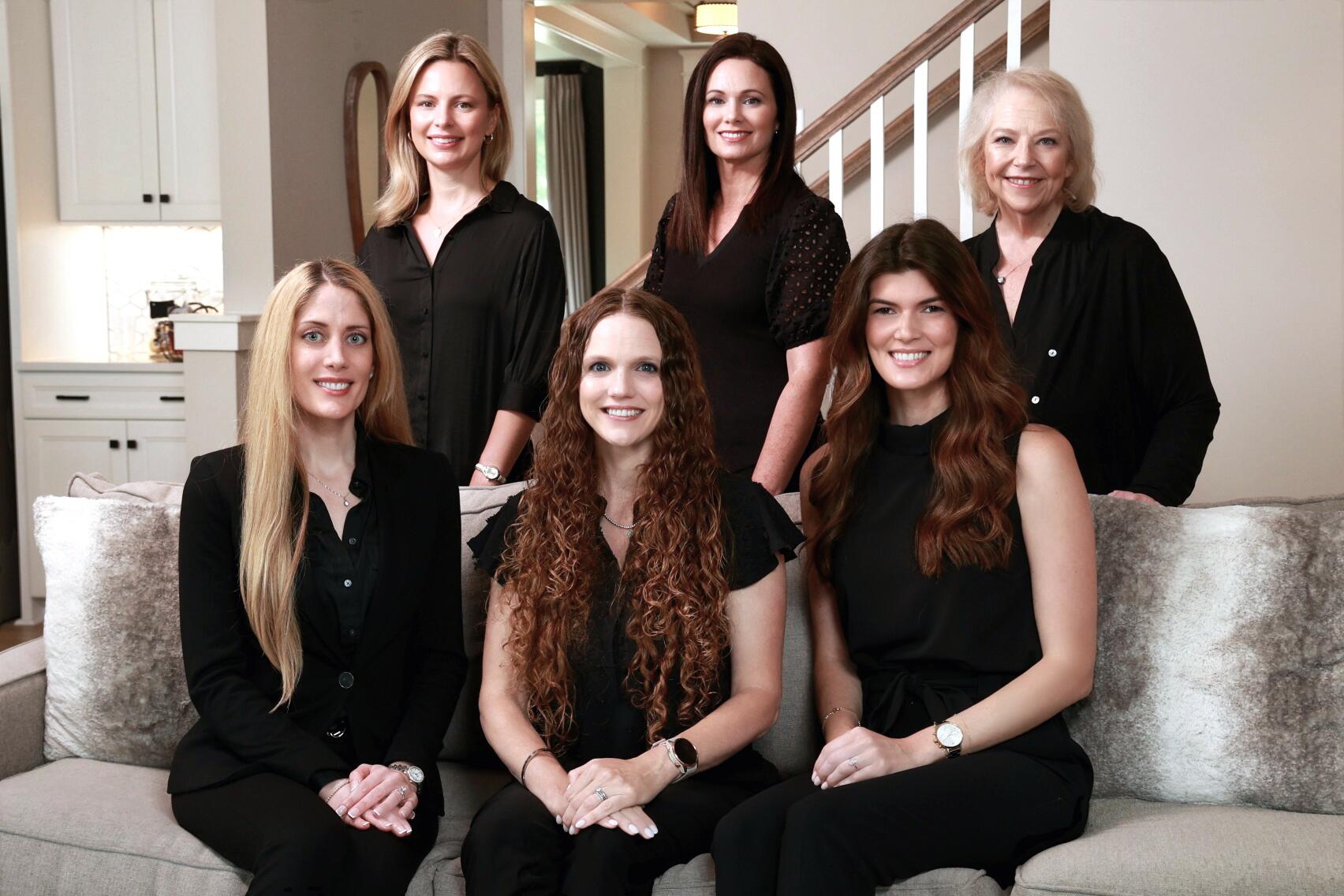
Kristina, Kyle, Sarah, Tara, Caity, and Leslie
Triad Internet Team
Monday: 1:00pm - 6:00pm
Tuesday: 11:00am - 6:00pm
Wednesday: 11:00am - 6:00pm
Thursday: 11:00am - 6:00pm
Friday: 11:00am - 6:00pm
Saturday: 11:00am - 6:00pm
Sunday: 1:00pm - 6:00pm
Private and virtual tours available by appointment.
Model Home Hours
Monday: 1:00pm - 6:00pm
Tuesday: 11:00am - 6:00pm
Wednesday: 11:00am - 6:00pm
Thursday: 11:00am - 6:00pm
Friday: 11:00am - 6:00pm
Saturday: 11:00am - 6:00pm
Sunday: 1:00pm - 6:00pm
Private and virtual tours available by appointment.
4.9
(9000)
Eastwood is a terrific company to work with as they really care about their clients. I recently did a lunch and learn with Will Bradham & their team in Charleston and the level of expertise & care is unmatched. I will refer my friends, family & clients to Eastwood OYL and can't wait to see their continued success in the Charleston area.
- Josh P.
You may also like these homes...
Get Directions
Would you like us to text you the directions?
Continue to Google Maps
Open in Google MapsThank you!
We have sent directions to your phone












