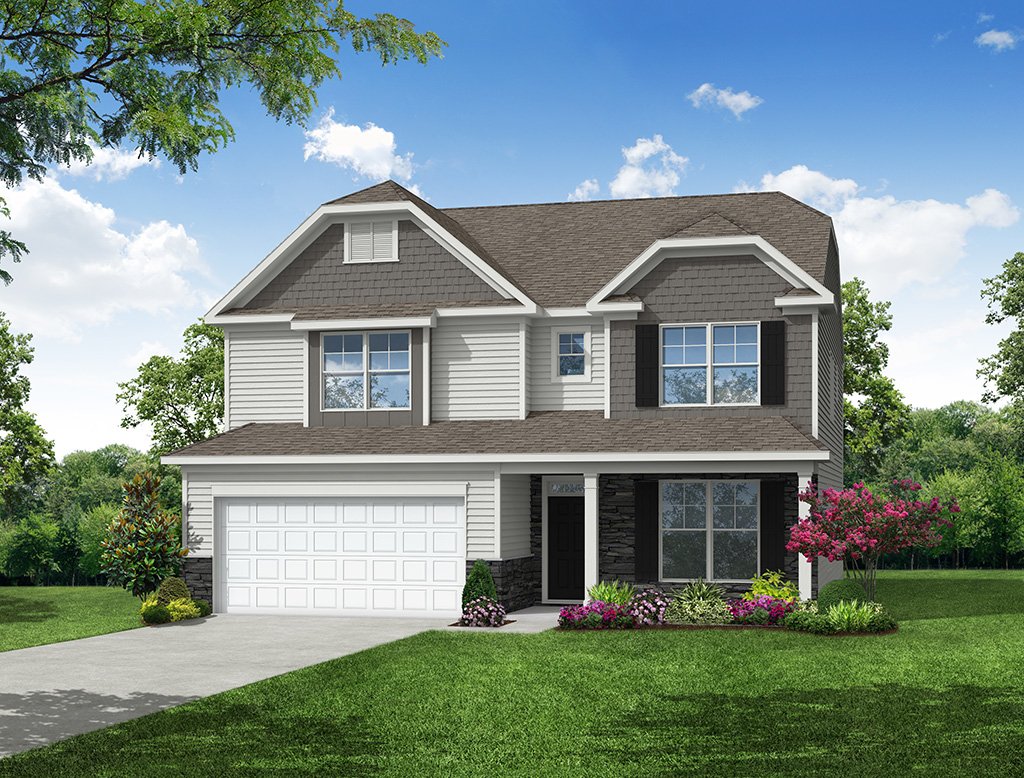| Principal & Interest | $ | |
| Property Tax | $ | |
| Home Insurance | $ | |
| Mortgage Insurance | $ | |
| HOA Dues | $ | |
| Estimated Monthly Payment | $ | |

1/8 A

2/8 B

3/8 C

4/8 D

5/8 E

6/8 F

7/8 G

8/8 H
Waverly at Mallory Pointe

1/8 7055 Waverly A Front Load Slab
Waverly: A
Interactive Floor Plan
2/8 7055 Waverly B Front Load Slab
Waverly: B
Interactive Floor Plan
3/8 7055 Waverly C Front Load Slab
Waverly: C
Interactive Floor Plan
4/8 7055 Waverly D Front Load Slab
Waverly: D
Interactive Floor Plan
5/8 7055 Waverly E Front Load Slab
Waverly: E
Interactive Floor Plan
6/8 7055 Waverly F Front Load Slab
Waverly: F
Interactive Floor Plan
7/8 7055 Waverly G Front Load Slab
Waverly: G
Interactive Floor Plan
8/8 7055 Waverly H Front Load Slab
Waverly: H
Interactive Floor Plan







- Starting At
- $679,990
- Community
- Mallory Pointe
Smithfield, VA 23430
-
Approximately
3738+ sq ft
-
Bedrooms
5
-
Full-Baths
4
-
Half-Baths
1
-
Stories
2
-
Garage
2
Helpful Links
Options subject to availability
Explore Other Communities Where The Waverly Plan is Built
More About the Waverly
The Waverly is a five-bedroom, four-and-a-half-bath home with a large formal dining room, spacious family room, kitchen with island and pantry, home office, and first-floor guest suite with a full bath, and a covered rear porch that spans almost the entire back of the home. The second floor features an oversized loft, the primary bedroom with two closets and a private bath, a Jack and Jill bath between bedrooms two and three, and bedroom four features its own bath.
Options include an extended covered rear porch or a screen porch, a designer kitchen, an additional, private living area adjacent to the guest suite, and a bonus room instead of the loft.
Unique Features
- Formal dining room
- Home office
- Kitchen with island and pantry
- Jack and Jill bath between bedrooms two and three
- Upstairs loft area
- Optional, private first-floor living room and adjacent guest suite with full bath
- Optional bonus room instead of loft area
- Several primary bath options
Homes with Waverly Floorplan

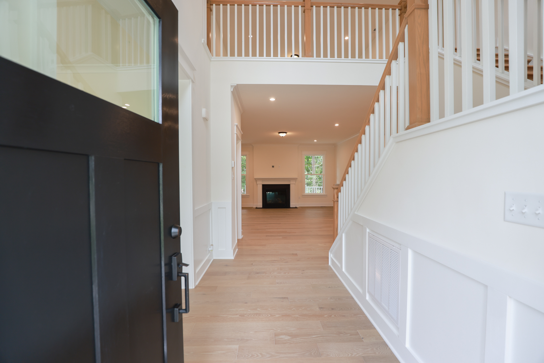
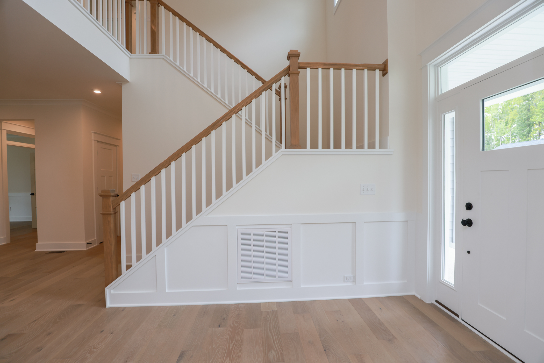

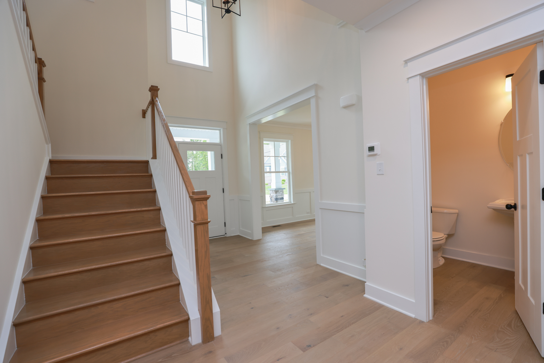

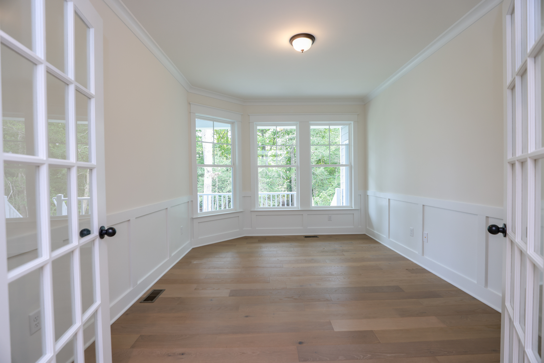
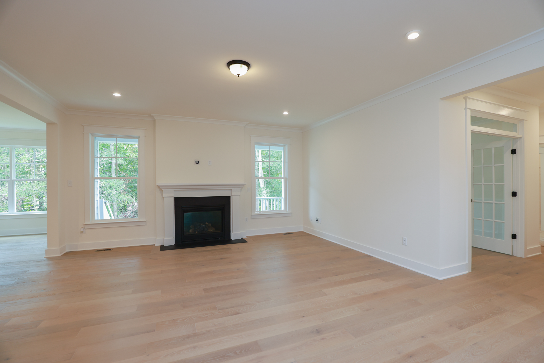
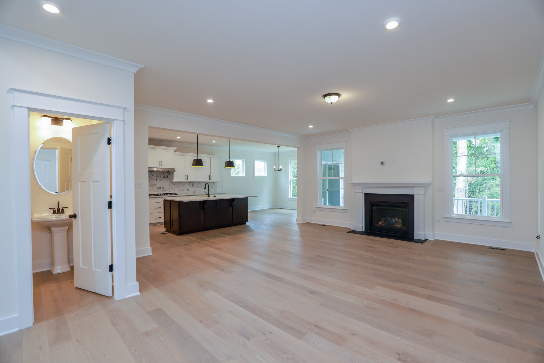

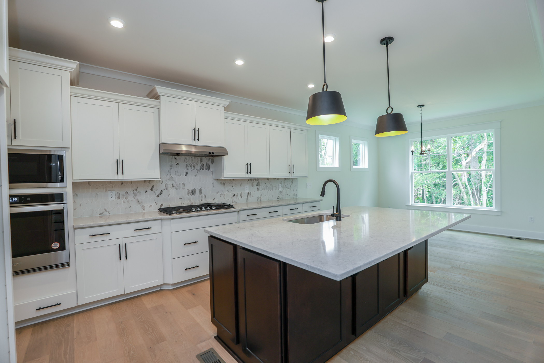
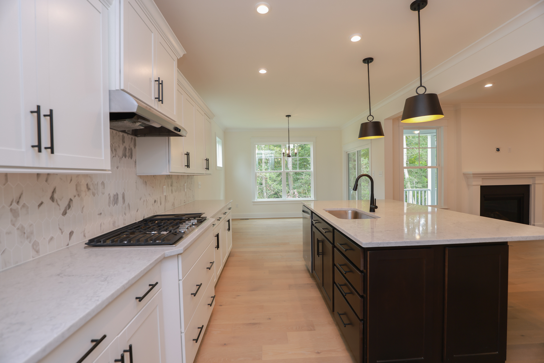
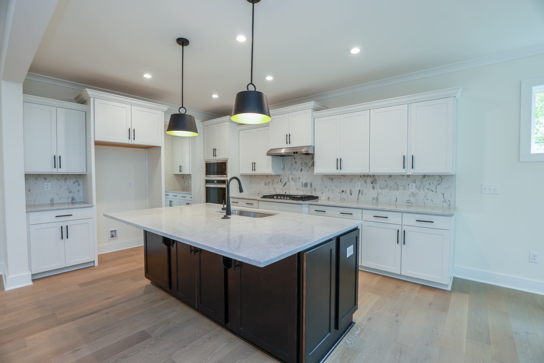
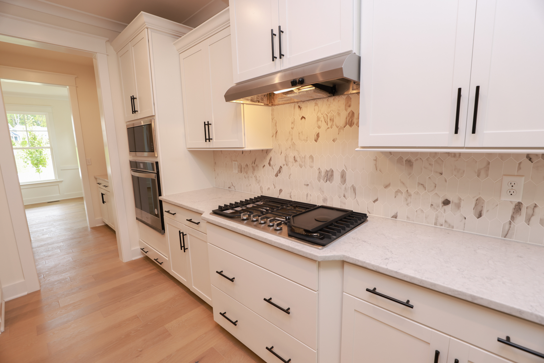

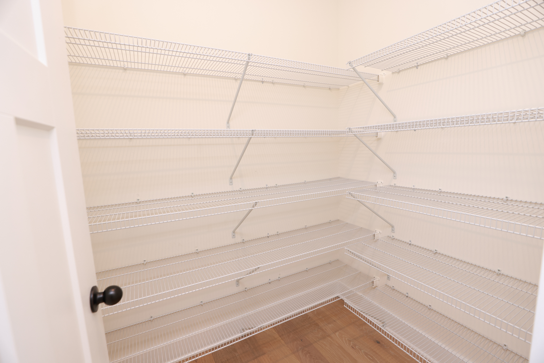


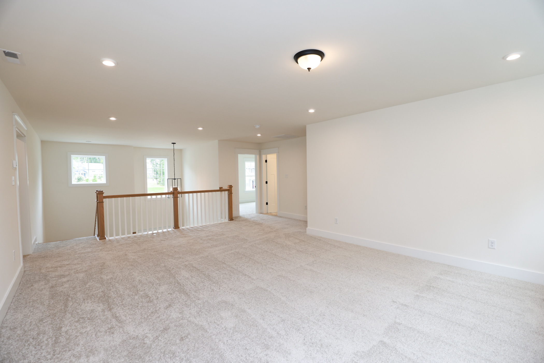
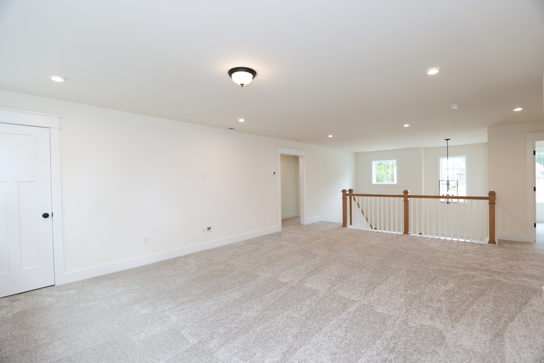
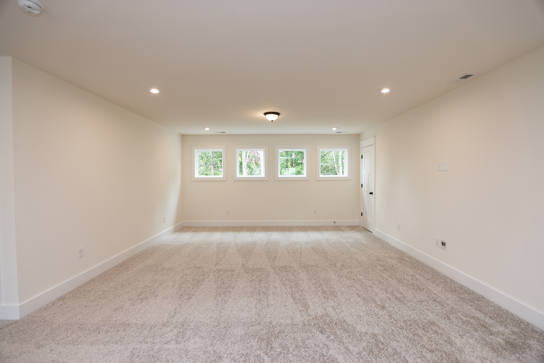


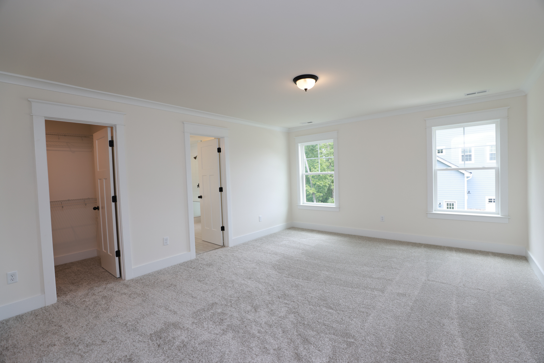




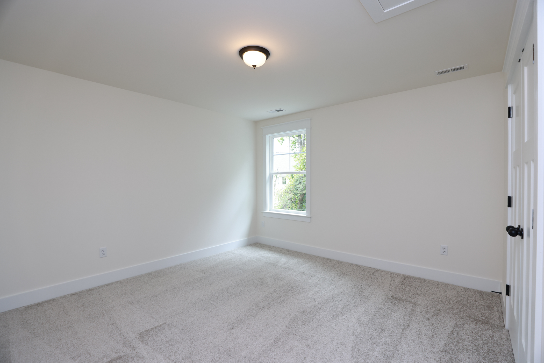
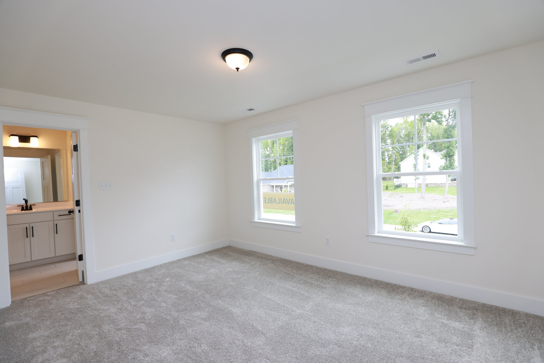
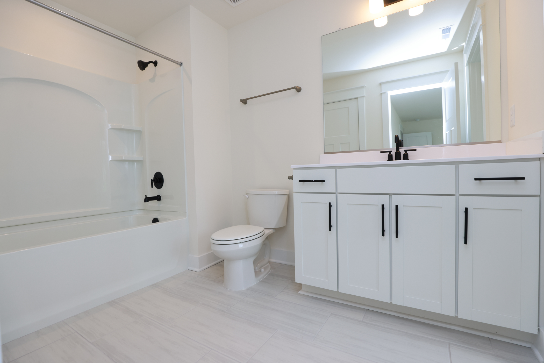

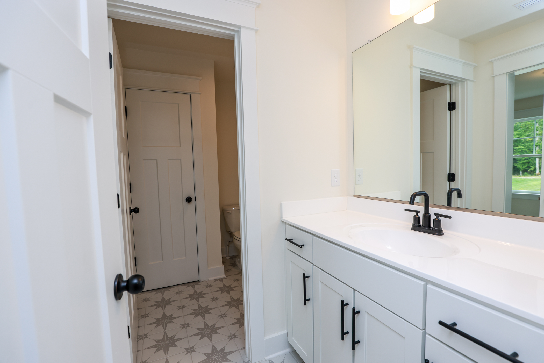

1/33

2/33

3/33

4/33

5/33

6/33

7/33

8/33

9/33

10/33

11/33

12/33

13/33

14/33

15/33

16/33

17/33

18/33

19/33

20/33

21/33

22/33

23/33

24/33

25/33

26/33

27/33

28/33

29/33

30/33

31/33

32/33

33/33

































Eastwood Homes continuously strives to improve our product; therefore, we reserve the right to change or discontinue architectural details and designs and interior colors and finishes without notice. Our brochures and images are for illustration only, are not drawn to scale, and may include optional features that vary by community. Room dimensions are approximate. Please see contract for additional details. Pricing may vary by county. See New Home Specialist for details.
Waverly Floor Plan


About the neighborhood
Welcome to Mallory Pointe, a charming, residential community located in the picturesque town of Smithfield, VA. Nestled among scenic landscapes and tranquil surroundings, this community offers a perfect blend of modern living and Southern charm. With a variety of spacious homes and thoughtfully designed floor plans, Mallory Pointe caters to anyone seeking a peaceful, yet connected lifestyle. Residents enjoy easy access to local amenities, top-rated schools, and vibrant shops and restaurants, all while being just a short drive from the historic waterfront and cultural attractions of the area. Whether you’re looking to relax in nature or explore the rich history of Smithfield, Mallory Pointe provides the ideal setting to call home.

- Walking trails
- Two clubhouses
- Two pools
Notable Highlights of the Area
- Hardy Elementary School
- Westside Elementary School
- Smithfield Middle School
- Smithfield High School
- Wharf Hill Brewing Company
- Smithfield Gourmet Bakery
- Q Daddy's Pitmaster BBQ
- Smithfield Station
- Isle of Wight County Museum
- Fort Boykin
- Smithfield Historic District
- Summerwind Vineyard
Explore the Area
Want to learn more?
Request More Information
By providing your email and telephone number, you hereby consent to receiving phone, text, and email communications from or on behalf of Eastwood Homes. You may opt out at any time by responding with the word STOP.
Have questions about this floorplan?
Speak With Our Specialists
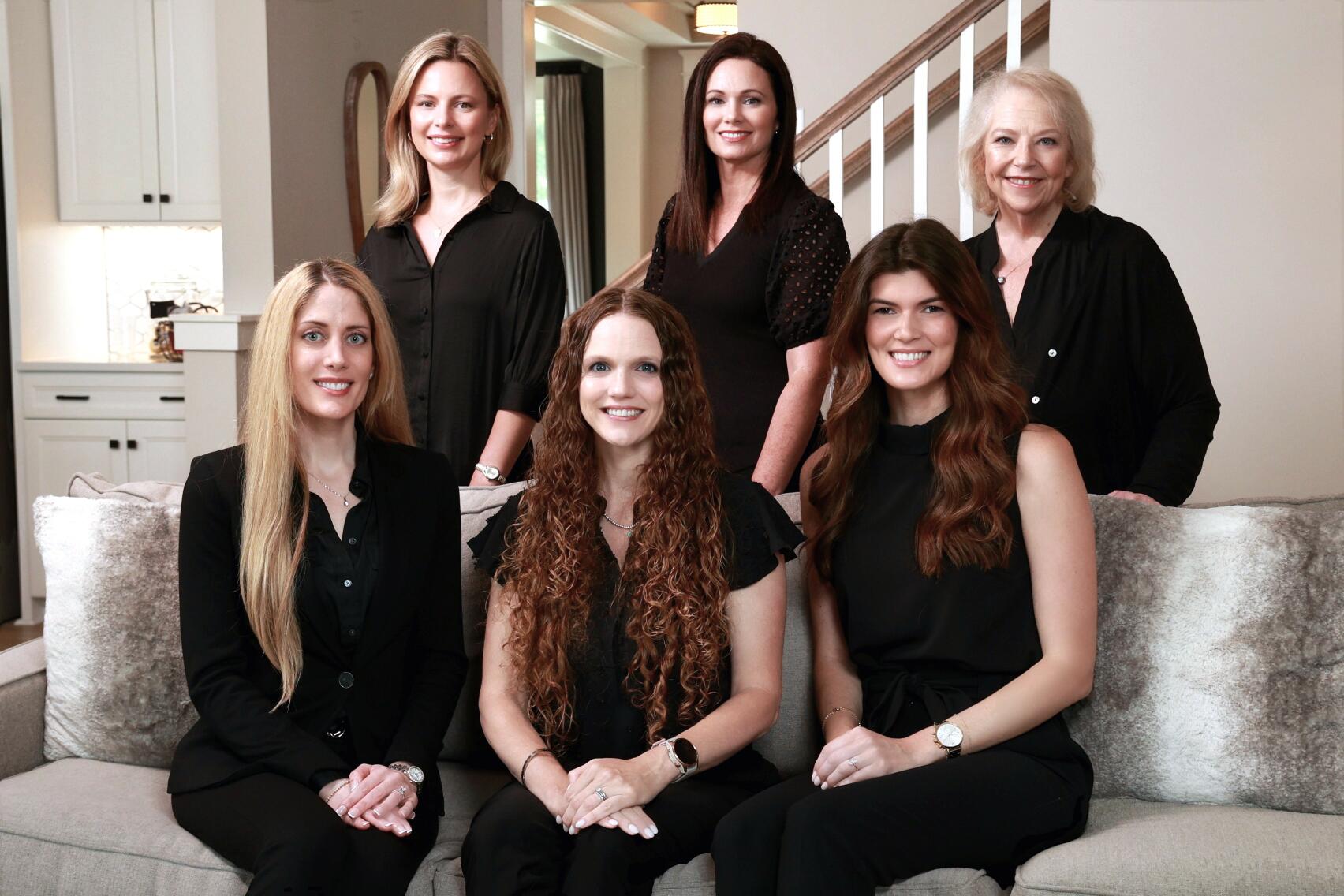
Kristina, Kyle, Sarah, Tara, Caity, and Leslie
Richmond Internet Team
Tours by appointment only.
Model Home Hours
Tours by appointment only.
4.9
(9000)
Our New Home Specialist Jason was great to work with and forthcoming with all information. Our builder Todd was very knowledgeable about our home and took our concerns seriously. He decreased our stress in the homebuilding process. 10/10! Our experience was good overall with only minor hiccups, but Todd fixed everything!
- Jonathan
You may also like these floorplans...
Mortgage Calculator
Rates as low as 4.99%*
*Available on select Richmond homes. Must close by 5/15. Terms apply. See New Home Specialist for details.





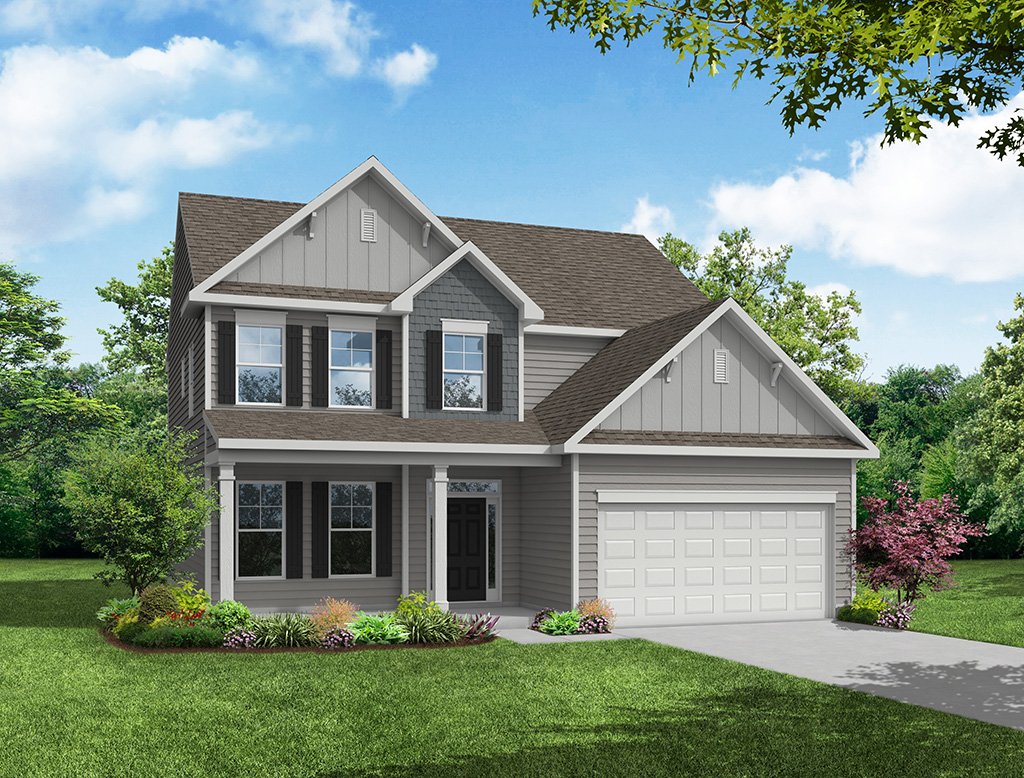







.jpg)
