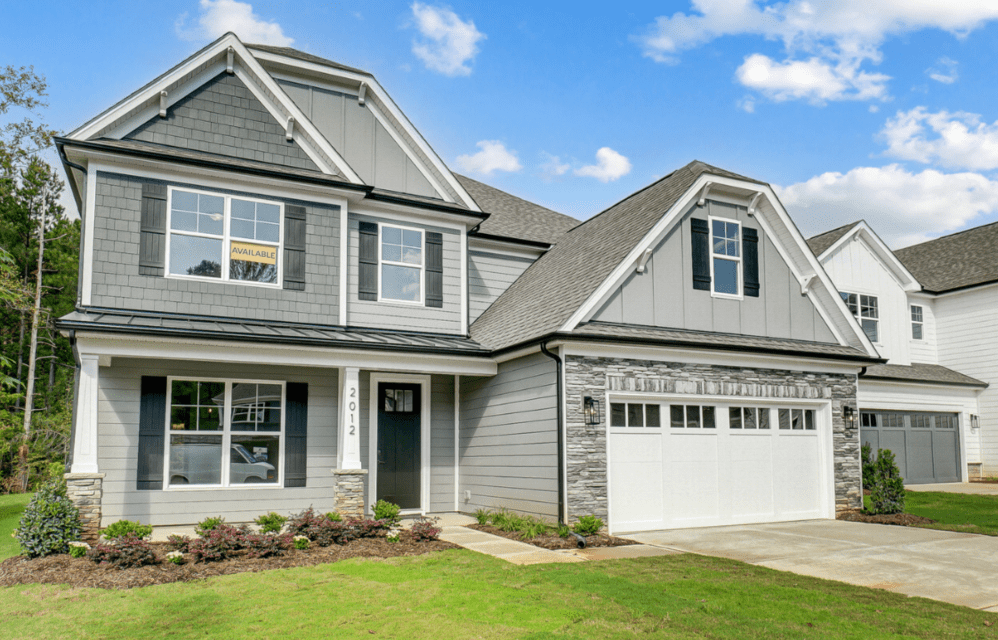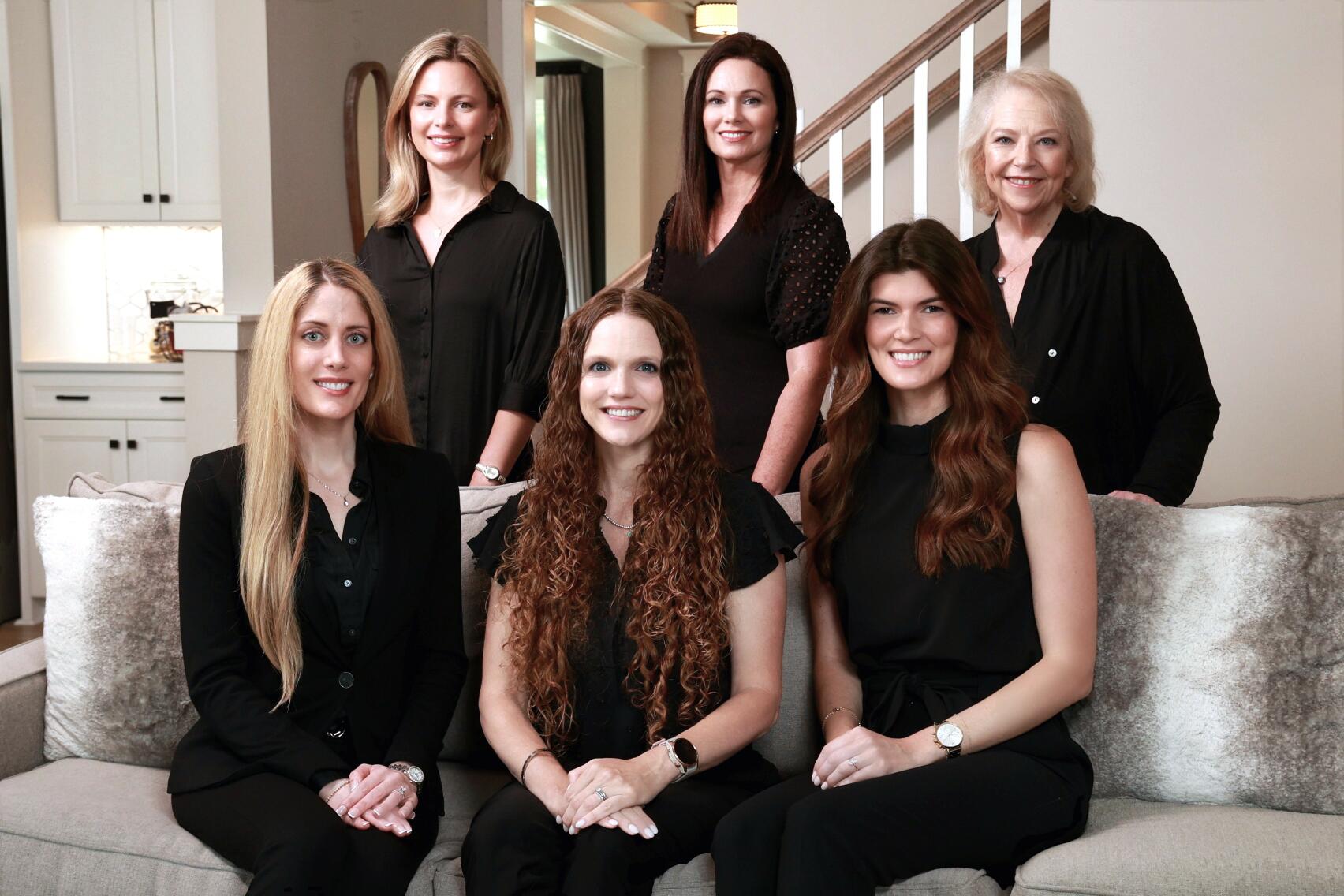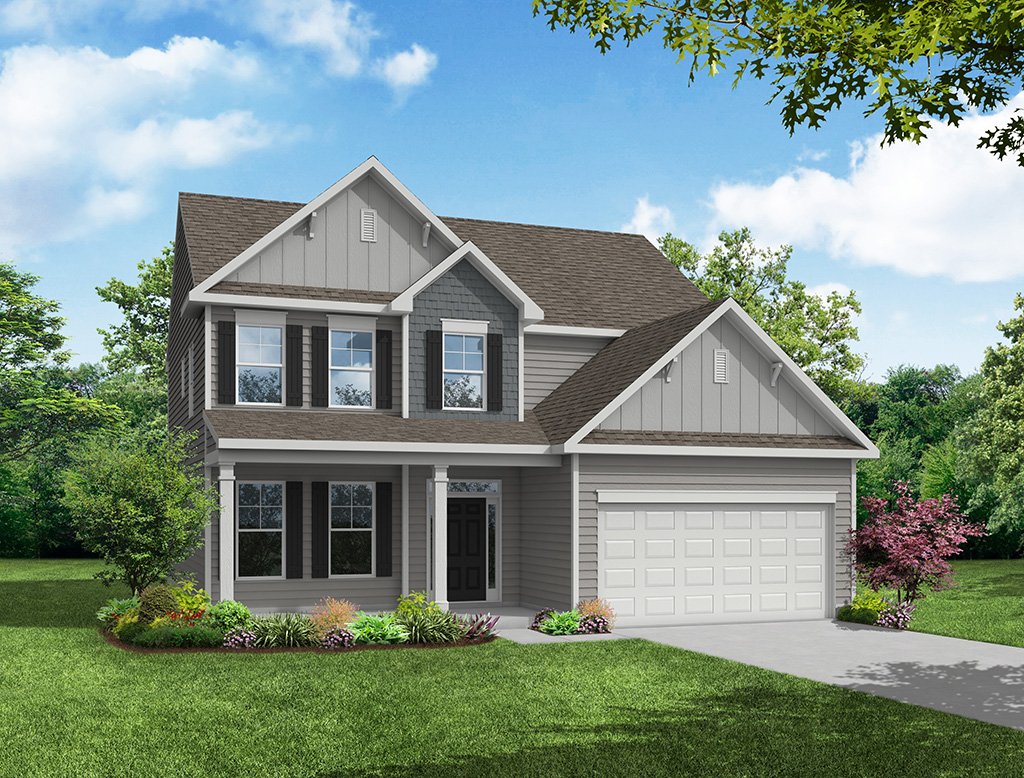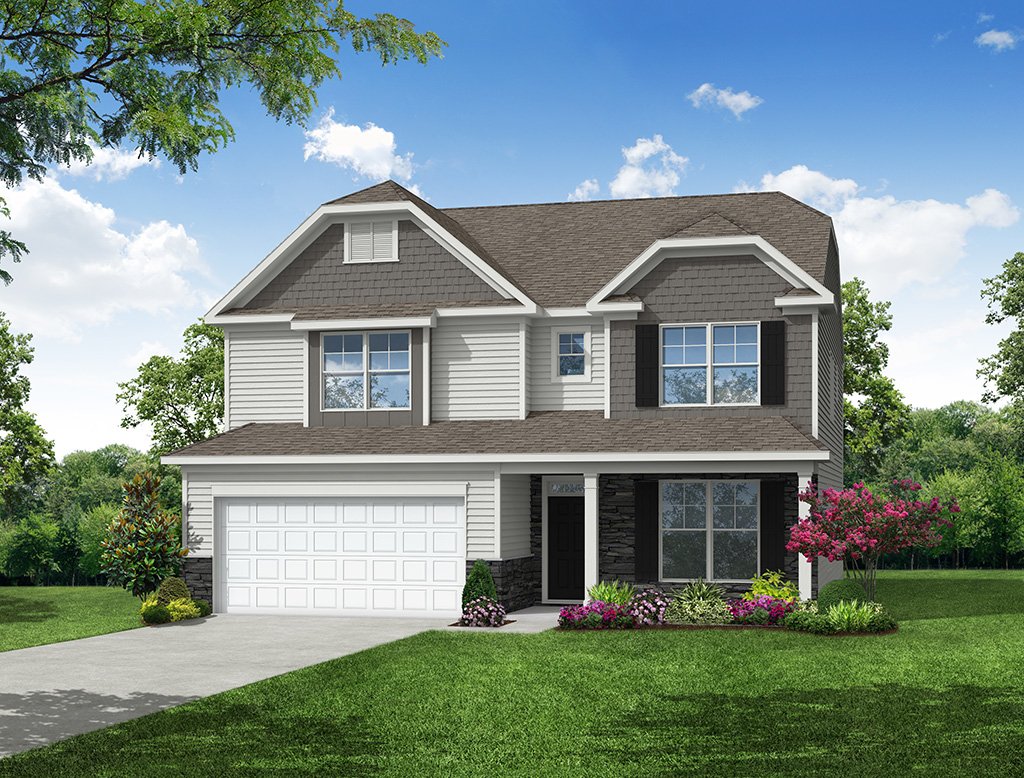| Principal & Interest | $ | |
| Property Tax | $ | |
| Home Insurance | $ | |
| Mortgage Insurance | $ | |
| HOA Dues | $ | |
| Estimated Monthly Payment | $ | |

1/8 A

2/8 The McDowell 006 | Rone Creek

3/8 B

4/8 C

5/8 D

6/8 E

7/8 L

8/8 M
McDowell at Mallory Pointe

1/8 7120 McDowell A Front Load Slab
McDowell: A
Interactive Floor Plan
2/8 The McDowell 006 | Rone Creek

3/8 7120 McDowell B Front Load Slab
McDowell: B
Interactive Floor Plan
4/8 7120 McDowell C Front Load Slab
McDowell: C
Interactive Floor Plan
5/8 7120 McDowell D Front Load Slab
McDowell: D
Interactive Floor Plan
6/8 7120 McDowell E Front Load Slab
McDowell: E
Interactive Floor Plan
7/8 7120 McDowell L Front Load Slab
McDowell: L
Interactive Floor Plan
8/8 7120 McDowell M Front Load Slab
McDowell: M
Interactive Floor Plan







- Starting At
- $639,990
- Community
- Mallory Pointe
Smithfield, VA 23430
-
Approximately
3294+ sq ft
-
Bedrooms
4+
-
Full-Baths
3+
-
Half-Baths
1
-
Stories
2
-
Garage
2
Helpful Links
Options subject to availability
Explore Other Communities Where The McDowell Plan is Built
More About the McDowell
The McDowell is a two-story, four-bedroom, three-and-a-half-bath home with a first-floor primary bedroom, formal dining room, two-story family room, kitchen with an island and pantry, and a separate breakfast area. The second floor features three spacious bedrooms and two additional baths, including a Jack-and-Jill bath between bedrooms two and three, an oversized open loft area, and an unfinished storage area.
Options available to personalize this home include an alternate kitchen layout with a butler's pantry, a guest suite with a full bath or an office instead of the formal dining room, a sunroom, screen porch or covered rear porch, an additional upstairs loft area or a media room, an additional laundry room with the media room option, a bonus room instead of the open loft, or a second primary bedroom with full bath.
Unique Features
- First-floor primary bedroom with private bath
- Formal dining room
- Optional covered porch, screen porch, or sunroom
- Optional first-floor guest suite with full bath or home office instead of the formal dining room
- Open, upstairs loft area
- Two-story family room
- Optional bonus room instead of the open loft area
- Optional additional primary suite on the second floor
- Optional enclosed media room or loft over the family room
Homes with McDowell Floorplan





















































































1/84

2/84

3/84

4/84

5/84

6/84

7/84

8/84

9/84

10/84

11/84

12/84

13/84

14/84

15/84

16/84

17/84

18/84

19/84

20/84

21/84

22/84

23/84

24/84

25/84

26/84

27/84

28/84

29/84

30/84

31/84

32/84

33/84

34/84

35/84

36/84

37/84

38/84

39/84

40/84

41/84

42/84

43/84

44/84

45/84

46/84

47/84

48/84

49/84

50/84

51/84

52/84

53/84

54/84

55/84

56/84

57/84

58/84

59/84

60/84

61/84

62/84

63/84

64/84

65/84

66/84

67/84

68/84

69/84

70/84

71/84

72/84

73/84

74/84

75/84

76/84

77/84

78/84

79/84

80/84

81/84

82/84

83/84

84/84




















































































Eastwood Homes continuously strives to improve our product; therefore, we reserve the right to change or discontinue architectural details and designs and interior colors and finishes without notice. Our brochures and images are for illustration only, are not drawn to scale, and may include optional features that vary by community. Room dimensions are approximate. Please see contract for additional details. Pricing may vary by county. See New Home Specialist for details.
McDowell Floor Plan


About the neighborhood
Welcome to Mallory Pointe, a charming, residential community located in the picturesque town of Smithfield, VA. Nestled among scenic landscapes and tranquil surroundings, this community offers a perfect blend of modern living and Southern charm. With a variety of spacious homes and thoughtfully designed floor plans, Mallory Pointe caters to anyone seeking a peaceful, yet connected lifestyle. Residents enjoy easy access to local amenities, top-rated schools, and vibrant shops and restaurants, all while being just a short drive from the historic waterfront and cultural attractions of the area. Whether you’re looking to relax in nature or explore the rich history of Smithfield, Mallory Pointe provides the ideal setting to call home.

- Walking trails
- Two clubhouses
- Two pools
Notable Highlights of the Area
- Hardy Elementary School
- Westside Elementary School
- Smithfield Middle School
- Smithfield High School
- Wharf Hill Brewing Company
- Smithfield Gourmet Bakery
- Q Daddy's Pitmaster BBQ
- Smithfield Station
- Isle of Wight County Museum
- Fort Boykin
- Smithfield Historic District
- Summerwind Vineyard
Explore the Area
Want to learn more?
Request More Information
By providing your email and telephone number, you hereby consent to receiving phone, text, and email communications from or on behalf of Eastwood Homes. You may opt out at any time by responding with the word STOP.
Have questions about this floorplan?
Speak With Our Specialists

Kristina, Kyle, Sarah, Tara, Caity, and Leslie
Richmond Internet Team
Tours by appointment only.
Model Home Hours
Tours by appointment only.
4.9
(9000)
Shout out to Lydia for always going above and beyond to be available when necessary and to answer the hundreds of questions I had. I truly enjoyed working with and getting to know her. This was a top rated experience from start to finish. This is the third builder I've used, and I felt like this is where they truly care about the experience for the buyer.
- Abigail
You may also like these floorplans...
Mortgage Calculator
Rates as low as 4.99%*
*Available on select Richmond homes. Must close by 5/15. Terms apply. See New Home Specialist for details.













.jpg)










