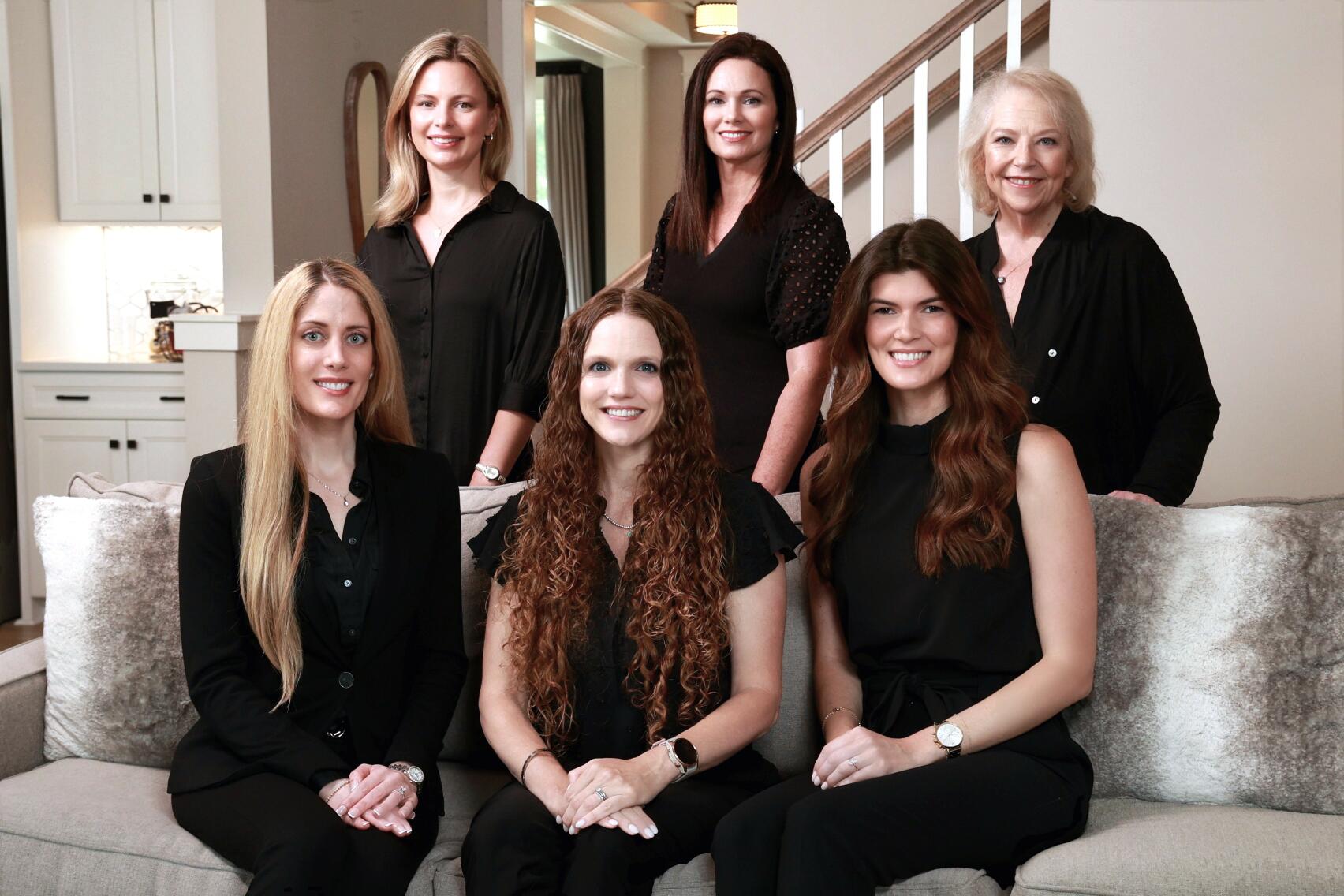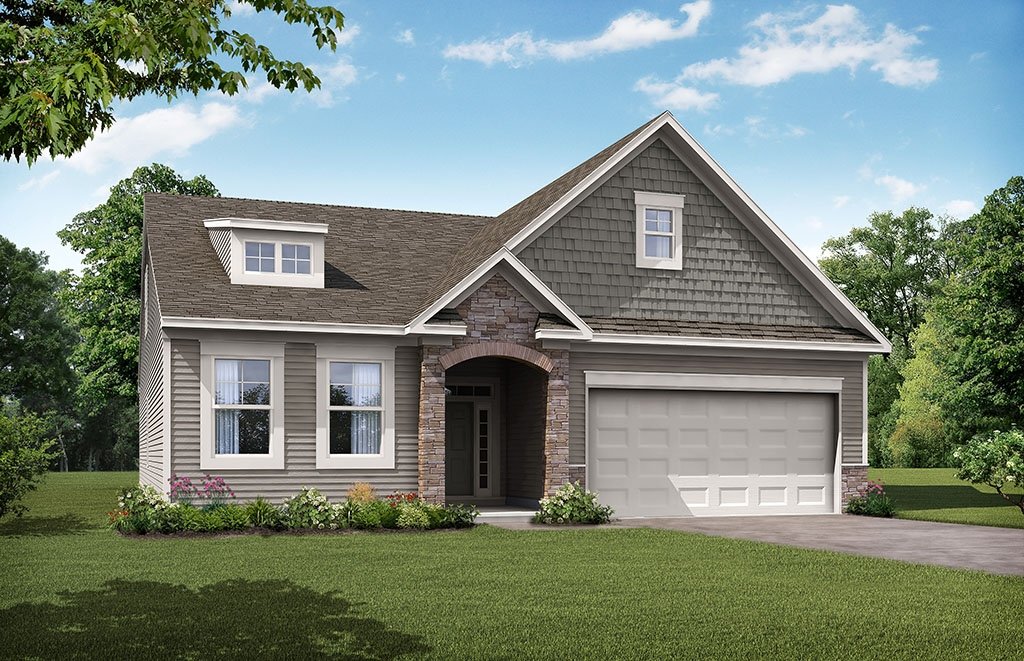| Principal & Interest | $ | |
| Property Tax | $ | |
| Home Insurance | $ | |
| Mortgage Insurance | $ | |
| HOA Dues | $ | |
| Estimated Monthly Payment | $ | |

1/4 C

2/4 The Grayson 062 | Villas at Prestwick

3/4 D

4/4 E
Grayson at Twin Rivers

1/4 Grayson C on Slab with Front Load Garage
Grayson: C

2/4 The Grayson 062 | Villas at Prestwick

3/4 Grayson D on Slab with Front Load Garage
Grayson: D

4/4 Grayson E on Slab with Front Load Garage
Grayson: E




- Starting At
- $446,990
- Community
- Twin Rivers
-
Approximately
1746+ sq ft
-
Bedrooms
2+
-
Full-Baths
2+
-
Stories
1
-
Garage
2
Helpful Links
Explore Other Communities Where The Grayson Plan is Built
More About the Grayson
The Grayson is a ranch-style home with two bedrooms and two baths, a spacious kitchen with an island and pantry, a luxurious primary suite, a formal dining room, and a covered rear porch.
Options available to personalize this home include an expanded covered rear porch, screen porch, or sunroom, an office in lieu of the dining room, several primary bath options, and an optional second floor with bonus room, bedroom, and full bath or an optional second floor with two bedrooms and a full bath.
Unique Features
- Ranch-style home
- Formal dining room
- Optional second floor with full bath, bonus room, and bedroom options
Homes with Grayson Floorplan






































1/37

2/37

3/37

4/37

5/37

6/37

7/37

8/37

9/37

10/37

11/37

12/37

13/37

14/37

15/37

16/37

17/37

18/37

19/37

20/37

21/37

22/37

23/37

24/37

25/37

26/37

27/37

28/37

29/37

30/37

31/37

32/37

33/37

34/37

35/37

36/37

37/37





































Eastwood Homes continuously strives to improve our product; therefore, we reserve the right to change or discontinue architectural details and designs and interior colors and finishes without notice. Our brochures and images are for illustration only, are not drawn to scale, and may include optional features that vary by community. Room dimensions are approximate. Please see contract for additional details. Pricing may vary by county. See New Home Specialist for details.
Grayson Floor Plan


About the neighborhood
Our brand new section of Twin Rivers features a collection of patio homes with first-floor primary suites, beautiful interior finishes, and included lawn maintenance, all with access to world-class amenities including a pool, fitness center, clubhouse, and community ponds with fishing docks and access to the James River. Bocce ball and pickleball courts are now open! Residents will also enjoy an easy commute to Richmond and the metro area plus the convenience of being only minutes from shopping and dining, as well as close proximity to I-295, I-95, Rt. 10 and Fort Gregg-Adams.

- Lawn maintenance included!
- Pool
- Clubhouse
- Access to the James River
- Fitness center
- Community ponds with fishing docks
- Bocce ball
- Pickleball court
Notable Highlights of the Area
- Enon Elementary School
- Elizabeth Davis Middle School
- Thomas Dale High School
- River's Bend Grill
- El Caporal Mexican
- The Boathouse at City Point
- Rosa's Italian
- Old City Point Waterfront Park
- Hopewell Riverwalk
- Hopewell City Marina
- Cinema Cafe
- Chester Family YMCA
Explore the Area
Want to learn more?
Request More Information
By providing your email and telephone number, you hereby consent to receiving phone, text, and email communications from or on behalf of Eastwood Homes. You may opt out at any time by responding with the word STOP.
Have questions about this floorplan?
Speak With Our Specialists

Kristina, Kyle, Sarah, Tara, Caity, and Leslie
Richmond Internet Team
Monday: 1:00pm - 5:00pm
Tuesday: 11:00am - 5:00pm
Wednesday: 11:00am - 5:00pm
Thursday: By Appointment Only
Friday: By Appointment Only
Saturday: 11:00am - 5:00pm
Sunday: 1:00pm - 5:00pm
Private and virtual tours available by appointment.
Model Home Hours
Monday: 1:00pm - 5:00pm
Tuesday: 11:00am - 5:00pm
Wednesday: 11:00am - 5:00pm
Thursday: By Appointment Only
Friday: By Appointment Only
Saturday: 11:00am - 5:00pm
Sunday: 1:00pm - 5:00pm
Private and virtual tours available by appointment.
4.9
(9000)
Ryan, my New Home Specialist, was exceptional! He listened to my wants and needs and educated me on my options. He kept in communication with me at all times. Tom, my builder, was awesome. He is so knowledgeable and thorough in his explanation of the home. He was so kind and easy to talk to.
- Anisa
You may also like these floorplans...
Mortgage Calculator
Get Directions
Would you like us to text you the directions?
Continue to Google Maps
Open in Google MapsThank you!
We have sent directions to your phone
Rates as low as 4.99%*
*Available on select Richmond homes. Must close by 4/30. Terms apply. See New Home Specialist for details.















