| Principal & Interest | $ | |
| Property Tax | $ | |
| Home Insurance | $ | |
| Mortgage Insurance | $ | |
| HOA Dues | $ | |
| Estimated Monthly Payment | $ | |
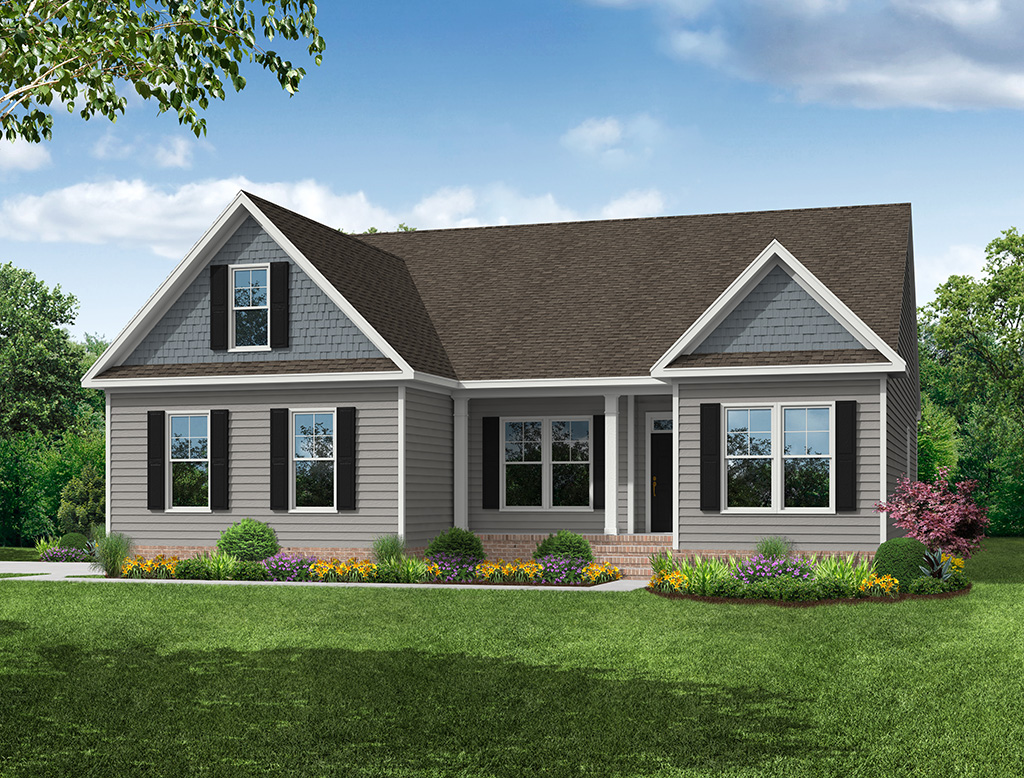
1/9 A

2/9 The Caldwell 607 | The Enclave at Laurelbrook
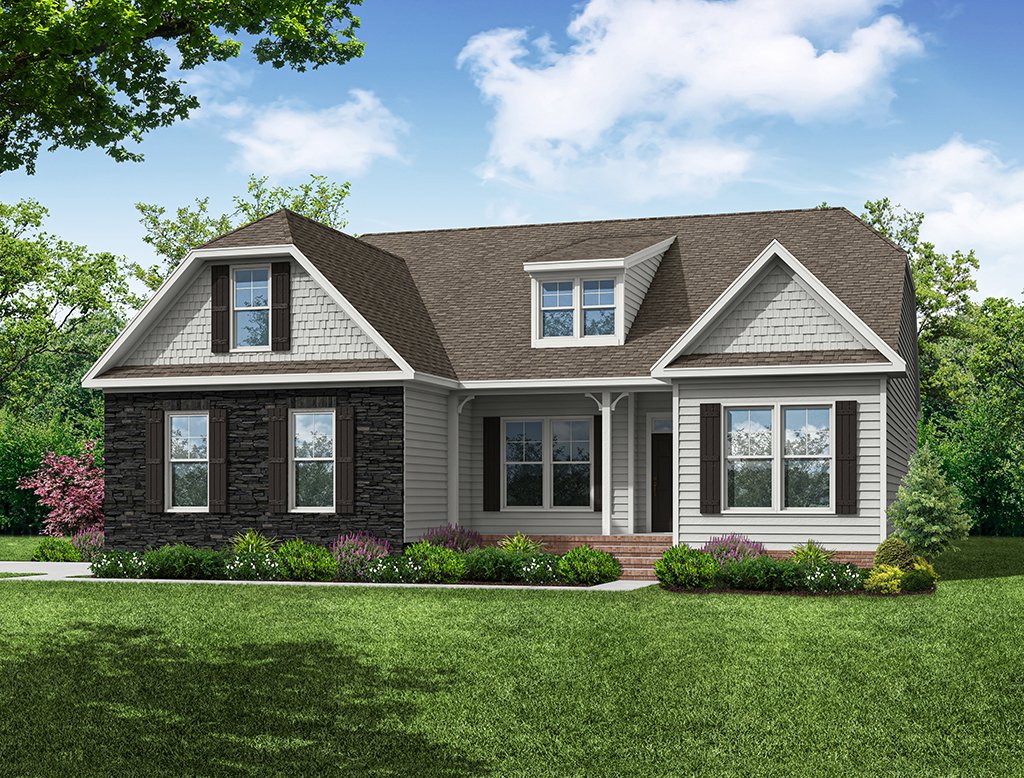
3/9 B

4/9 C
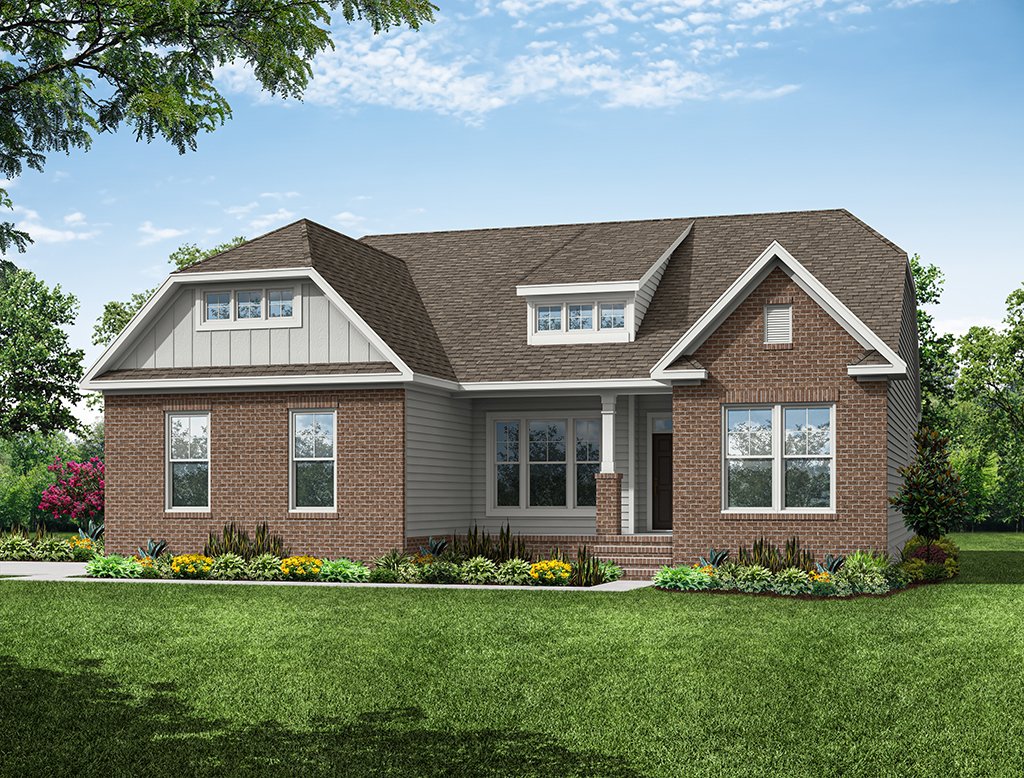
5/9 D
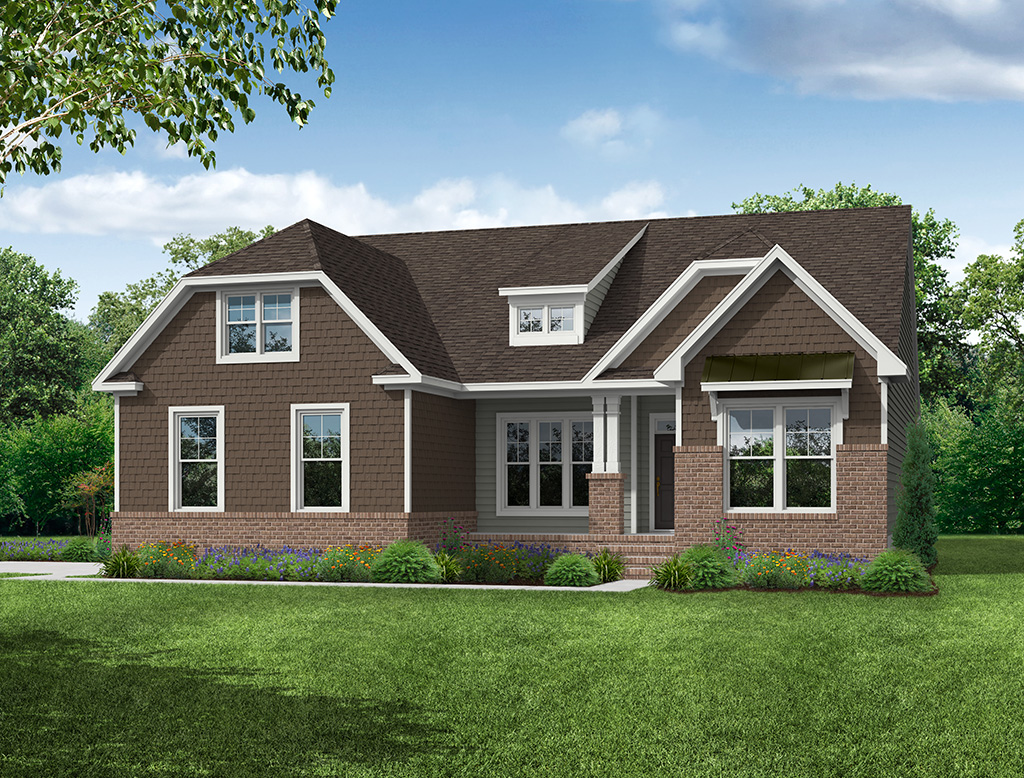
6/9 E
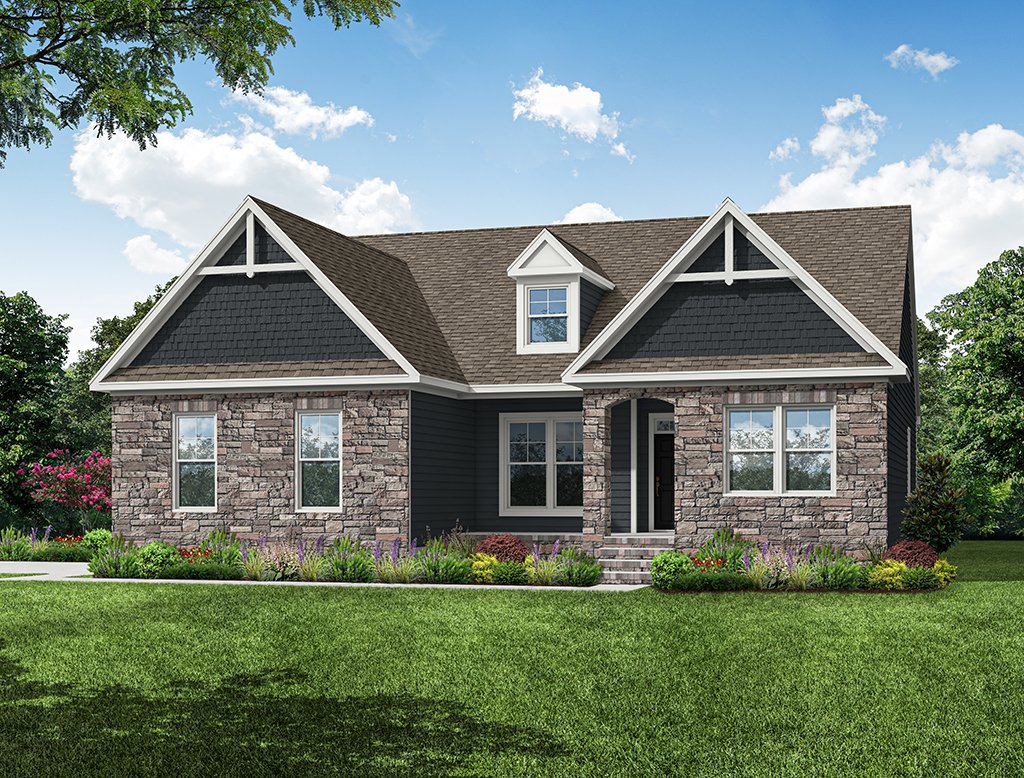
7/9 F

8/9 G
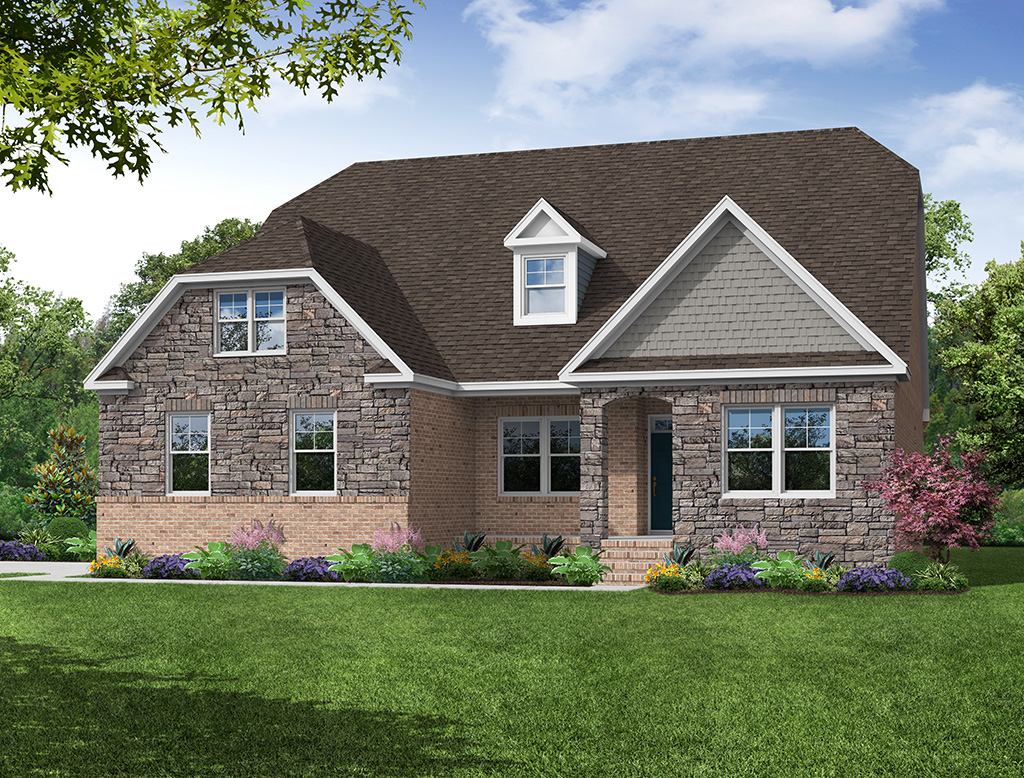
9/9 H
Caldwell at Lake Margaret at The Highlands - 55+ Community

1/9 7114 Caldwell A Side Load Crawl
Caldwell: A
Interactive Floor Plan
2/9 The Caldwell 607 | The Enclave at Laurelbrook

3/9 7114 Caldwell B Side Load Crawl
Caldwell: B
Interactive Floor Plan
4/9 7114 Caldwell C Side Load Crawl
Caldwell: C
Interactive Floor Plan
5/9 7114 Caldwell D Side Load Crawl
Caldwell: D
Interactive Floor Plan
6/9 7114 Caldwell E Side Load Crawl
Caldwell: E
Interactive Floor Plan
7/9 7114 Caldwell F Side Load Crawl
Caldwell: F
Interactive Floor Plan
8/9 7114 Caldwell G Side Load Crawl
Caldwell: G
Interactive Floor Plan
9/9 7114 Caldwell H Side Load Crawl
Caldwell: H
Interactive Floor Plan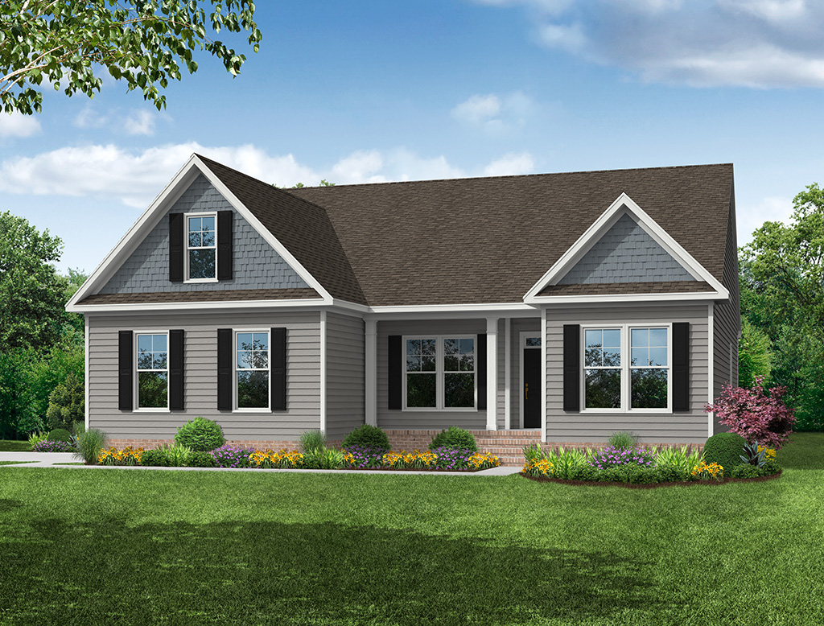


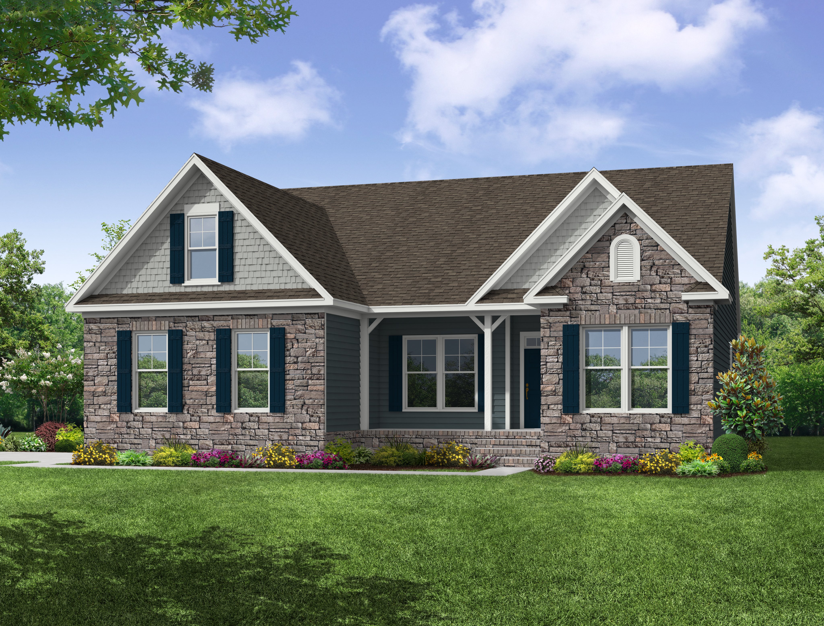
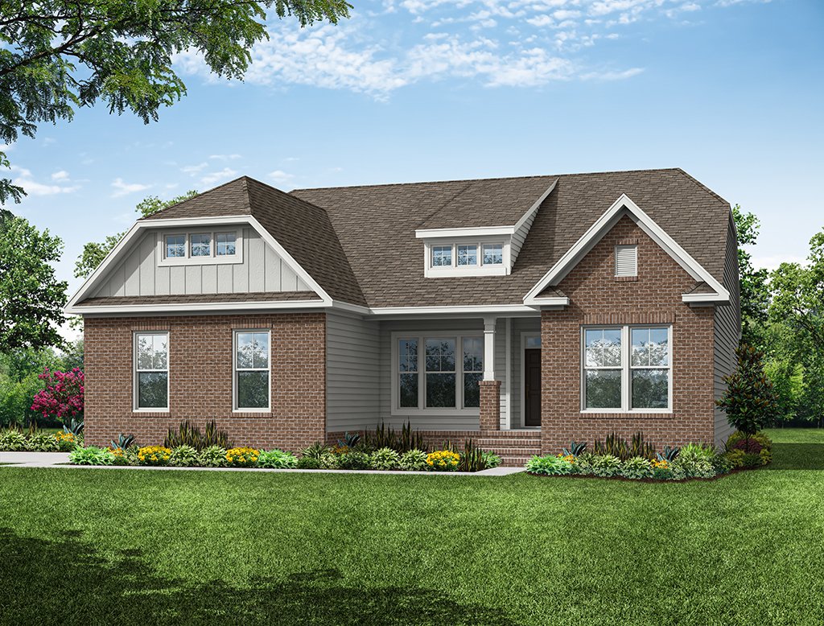
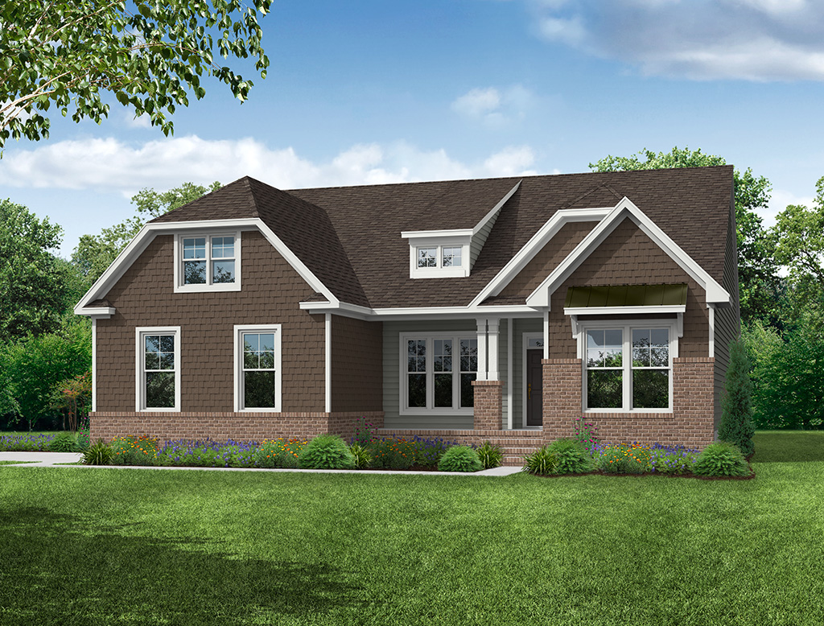
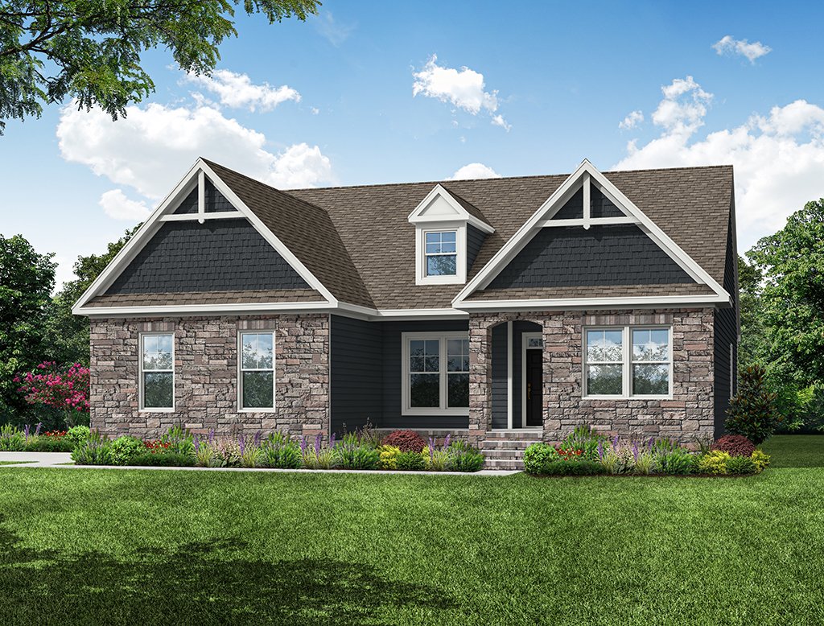
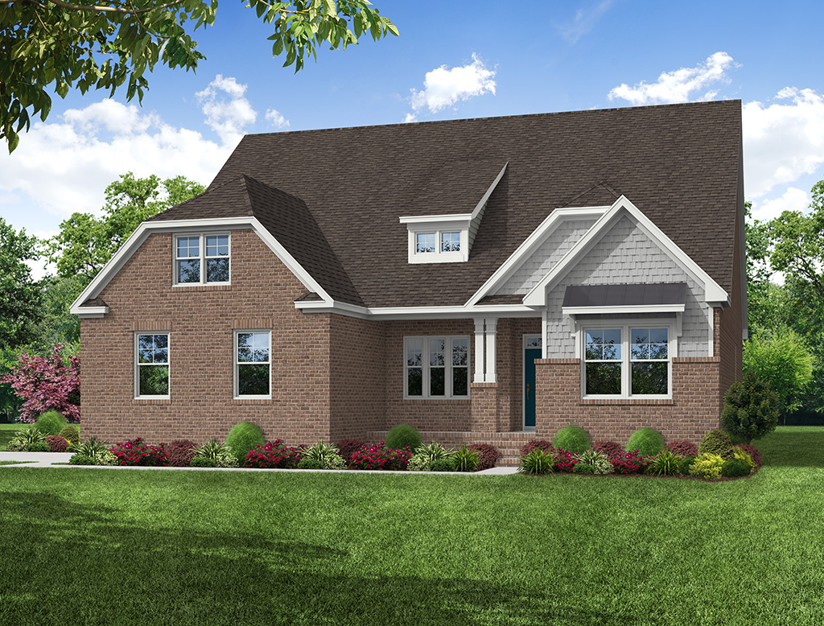
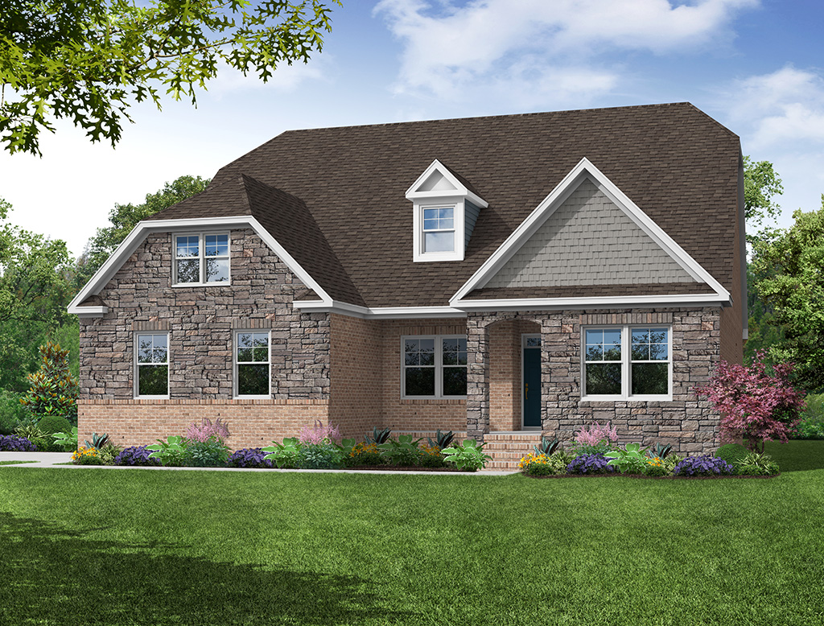
- Starting At
- $594,990
- Community
- Lake Margaret at The Highlands - 55+ Community
-
Approximately
2701 sq ft
-
Bedrooms
3+
-
Full-Baths
2+
-
Stories
2
-
Garage
2
Helpful Links
Options subject to availability
Explore Other Communities Where The Caldwell Plan is Built
More About the Caldwell
The Caldwell is a ranch-style home with a side load garage, crawl space foundation, three bedrooms, two full baths, a first-floor primary bedroom with two closets, a convenient pocket office for a dedicated work or study-from-home space, a formal dining room, spacious family room, and kitchen with island and pantry.
Options available to personalize this home include an office instead of the formal dining room or bedroom two, a powder room, an additional storage area instead of the pocket office, primary bath options, several kitchen layout options, a covered porch, sunroom, or screen porch options, and an optional second floor with loft, bedroom four and five, and storage options.
Unique Features
- Ranch-style home with first-floor primary bedroom
- Sideload garage
- Crawl space foundation
- Pocket office
- Formal dining room
- Split-bedroom home design
- Optional second floor with loft and bedroom options
- Optional office
- Primary bath options
- Kitchen layout options
Eastwood Homes continuously strives to improve our product; therefore, we reserve the right to change or discontinue architectural details and designs and interior colors and finishes without notice. Our brochures and images are for illustration only, are not drawn to scale, and may include optional features that vary by community. Room dimensions are approximate. Please see contract for additional details. Pricing may vary by county. See New Home Specialist for details.
Caldwell Floor Plan
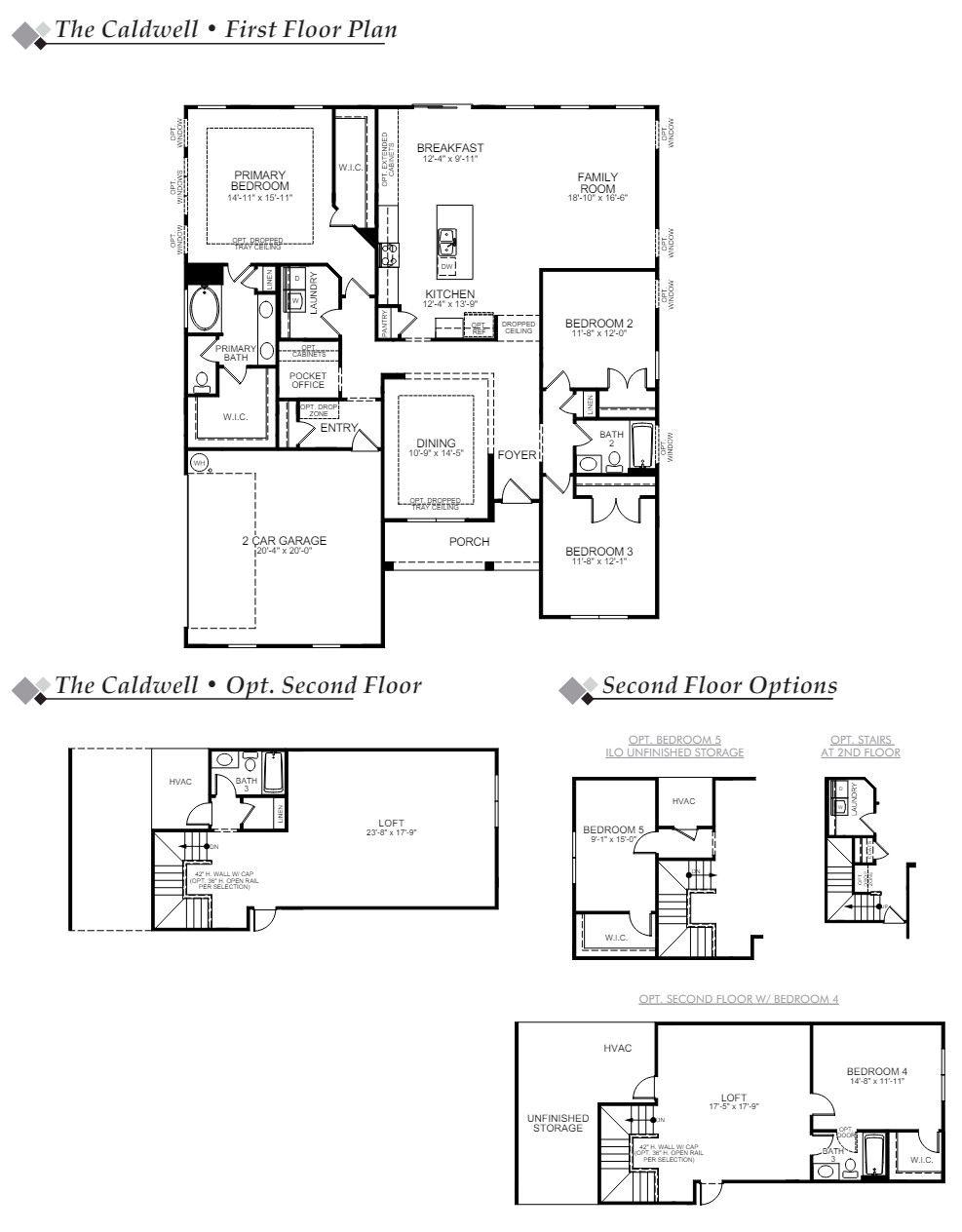
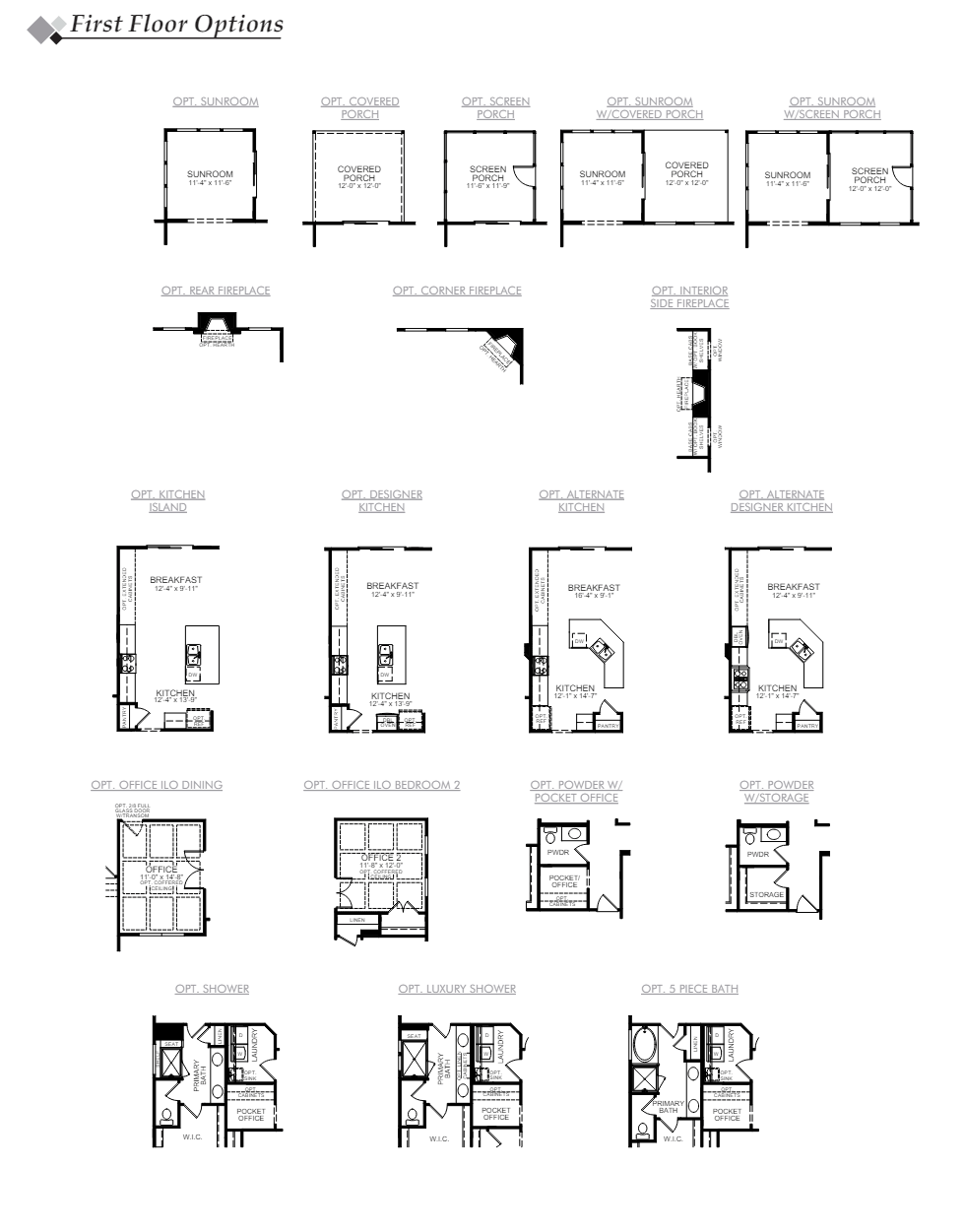
About the neighborhood
Lake Margaret at The Highlands is a charming, age-restricted neighborhood tucked in the lovely golf course community at The Highlands in Chesterfield, VA. In addition to the stunning grounds and facilities at the championship 18-hole golf course, Lake Margaret at The Highlands offers three lakefront pools with a clubhouse, tennis courts, trails, a playground, and two lakes totaling over 100 acres of opportunity for fishing, paddling, and canoeing. Plus, the convenient location between Richmond and Petersburg offers dining, shopping, and entertainment just around the corner.

- Maintained lawns
- Three lakefront pools
- Clubhouse
- Tennis courts
- Nature trails
- Playground
- Two lakes comprise over 100 acres for fishing, paddling, and canoeing
Notable Highlights of the Area
- Ettrick Elementary School
- Matoaca Middle School
- Matoaca High School
- The Reserve Restaurant and Bar at The Highlands
- Riptides Seafood
- Gino's Pizza
- El Patron Cantina
- First Watch
- Spring Run Vineyards
- Pocohantas State Park
- Virginia Motorsports Park - BMX
- Swaders Sports Park
- Harry G. Daniel Park at Ironbridge
Explore the Area
Want to learn more?
Request More Information
By providing your email and telephone number, you hereby consent to receiving phone, text, and email communications from or on behalf of Eastwood Homes. You may opt out at any time by responding with the word STOP.
Have questions about this floorplan?
Speak With Our Specialists
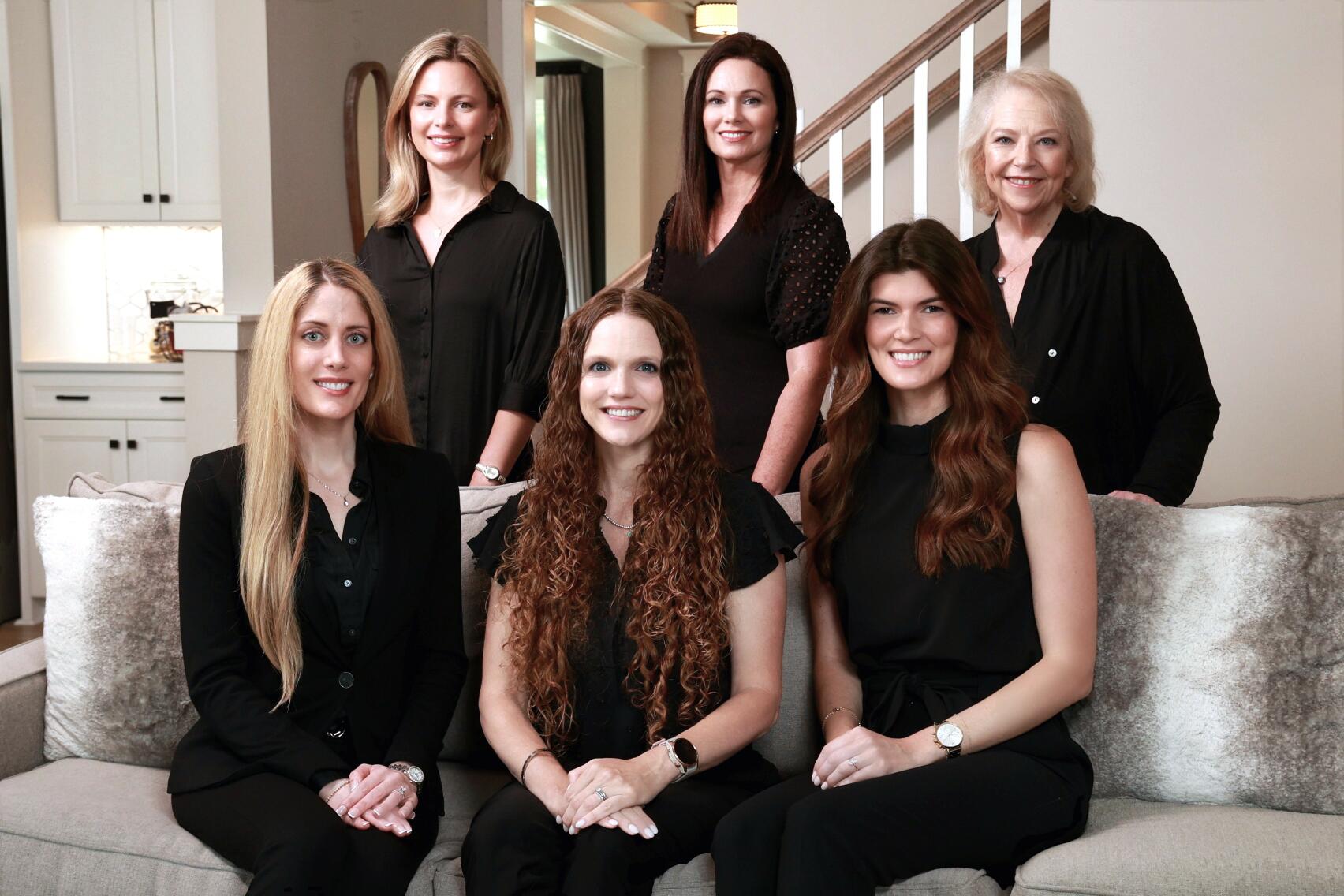
Kristina, Kyle, Sarah, Tara, Caity, and Leslie
Richmond Internet Team
4.9
(9000)
From the beginning of the construction process, you have been an invaluable source of knowledge, guidance, and support. Your professionalism and dedication to ensuring that every detail was taken care of have been outstanding. Your hard work and commitment to excellence are evident in every detail of our new home, and I am grateful for all you have done.
- Cheng
You may also like these floorplans...





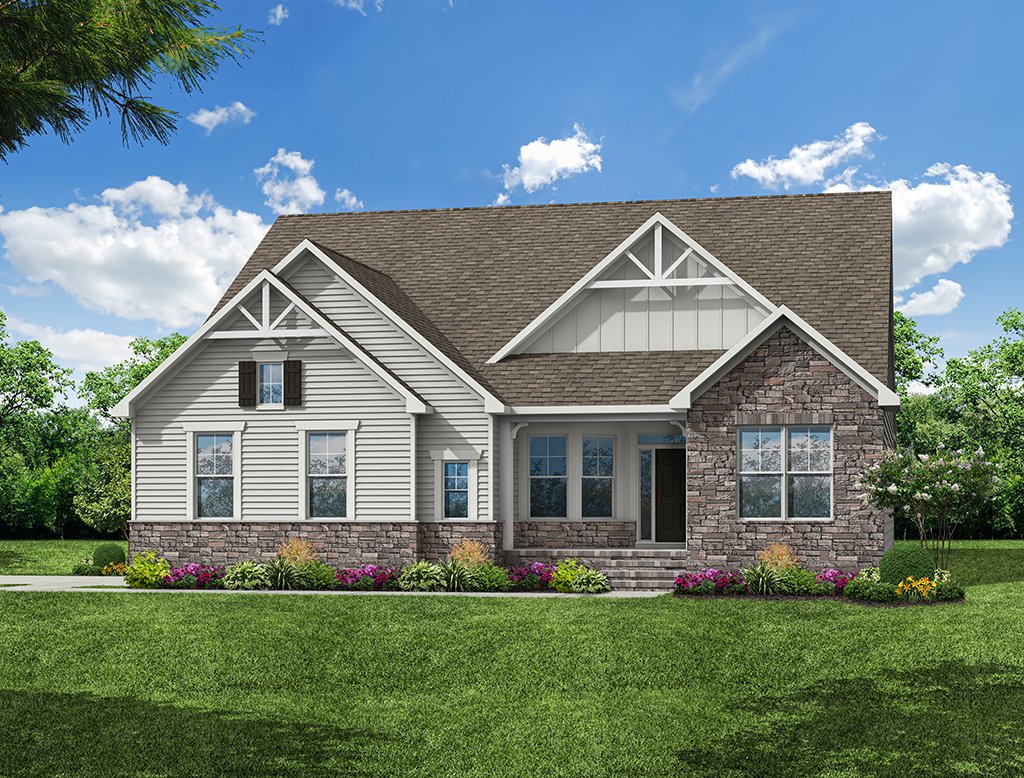

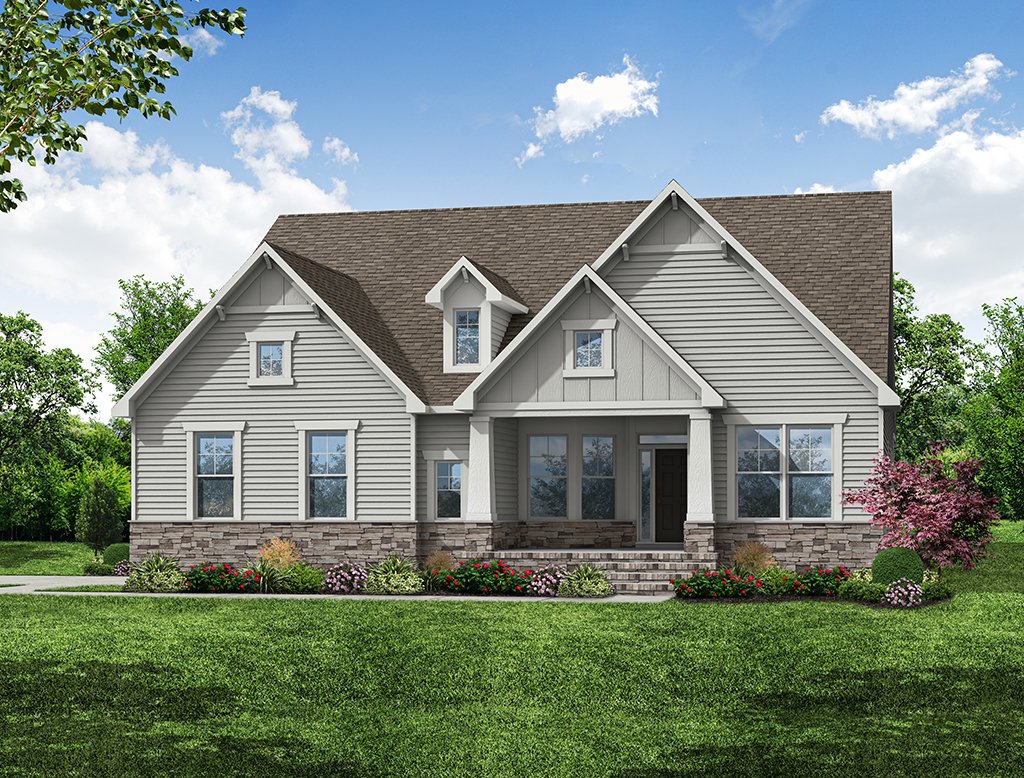
Mortgage Calculator
Get Directions
Would you like us to text you the directions?
Continue to Google Maps
Open in Google MapsThank you!
We have sent directions to your phone
Rates as low as 4.99%*
*Available on select Richmond homes. Must close by 4/30. Terms apply. See New Home Specialist for details.




