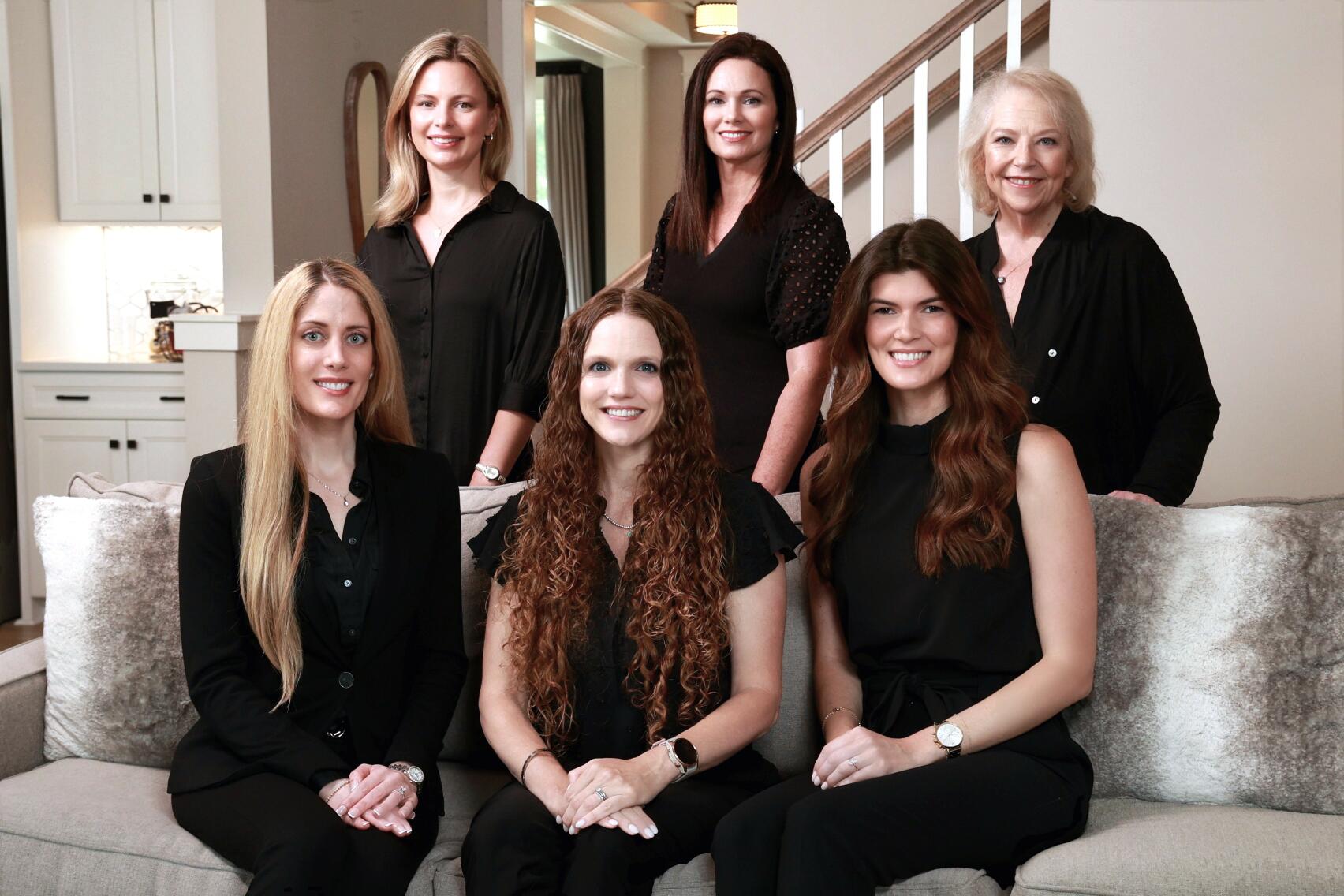| Principal & Interest | $ | |
| Property Tax | $ | |
| Home Insurance | $ | |
| Mortgage Insurance | $ | |
| HOA Dues | $ | |
| Estimated Monthly Payment | $ | |

1/31

2/31

3/31

4/31

5/31

6/31

7/31

8/31

9/31

10/31

11/31

12/31

13/31

14/31

15/31

16/31

17/31

18/31

19/31

20/31

21/31

22/31

23/31

24/31

25/31

26/31

27/31

28/31

29/31

30/31

31/31

1/31

2/31

3/31

4/31

5/31

6/31

7/31

8/31

9/31

10/31

11/31

12/31

13/31

14/31

15/31

16/31

17/31

18/31

19/31

20/31

21/31

22/31

23/31

24/31

25/31

26/31

27/31

28/31

29/31

30/31

31/31































- Community
- Hampton Ridge Townhomes
Moseley, VA 23120
-
Approximately
1966 sq ft
-
Homesite
038
-
Bedrooms
4
-
Full-Baths
3
-
Half-Baths
1
-
Stories
3
-
Garage
1
Helpful Links
More About the Carrington
The Carrington is a three-story, four-bedroom, three-and-a-half-bath townhome with a one-car attached garage, kitchen with island and pantry, a first-floor guest suite with a full bath, two upstairs secondary bedrooms, and a primary suite with a shower in the bath.
Unique Features
- Three-story townhome with a one-car attached garage
- First-floor guest suite with a full bath
- Kitchen with island and pantry
- Primary suite with a shower in the bath
Eastwood Homes continuously strives to improve our product; therefore, we reserve the right to change or discontinue architectural details and designs and interior colors and finishes without notice. Our brochures and images are for illustration only, are not drawn to scale, and may include optional features that vary by community. Room dimensions are approximate. Please see contract for additional details. Pricing may vary by county. See New Home Specialist for details.
Carrington Floor Plan


About the neighborhood
Welcome to Hampton Ridge Townhomes! These townhomes are nestled in the Hampton Park neighborhood of Moseley, Virginia. Residents can enjoy front-load garages and access to the Hampton Park pool. Plus, Hampton Ridge will feature a pavilion, dog park, trails, and paved sidewalks. With so many restaurants, stores, and even a neighborhood YMCA, Hampton Ridge Townhomes is a great place to call home.

- Trails
- Dog park
- Pavilion
- Access to Hampton Park Pool
Notable Highlights of the Area
- Winterpock Elementary School
- Deep Creek Middle School
- Cosby High School
- Mr. Submarine & Sal's Pizza
- The Sand Dollar Beach Kitchen
- The Grille at Magnolia Green
- Fest Biergarten
- Virginia Museum of Fine Art
- Metro Richmond Zoo
- Children's Museum Chesterfield
- Swift Creek Family YMCA
Explore the Area
How can we help you?
Want to learn more? Request more information on this home from one of our specialists.
By providing your email and telephone number, you hereby consent to receiving phone, text, and email communications from or on behalf of Eastwood Homes. You may opt out at any time by responding with the word STOP.
Have questions about this property?
Speak With Our Specialists

Kristina, Kyle, Sarah, Tara, Caity, and Leslie
Richmond Internet Team
Monday: 1:00pm - 5:00pm
Tuesday: 11:00am - 5:00pm
Wednesday: 11:00am - 5:00pm
Thursday: By Appointment Only
Friday: By Appointment Only
Saturday: 11:00am - 5:00pm
Sunday: 1:00pm - 5:00pm
Private and virtual tours available by appointment.
Model Home Hours
Monday: 1:00pm - 5:00pm
Tuesday: 11:00am - 5:00pm
Wednesday: 11:00am - 5:00pm
Thursday: By Appointment Only
Friday: By Appointment Only
Saturday: 11:00am - 5:00pm
Sunday: 1:00pm - 5:00pm
Private and virtual tours available by appointment.
4.9
(9000)
They have great attention to detail and a wonderful sales staff. I thoroughly enjoyed our home buying process.
- Amar
You may also like these homes...





















Mortgage Calculator
Rates as low as 4.99%*
*Available on select Richmond homes. Must close by 5/15. Terms apply. See New Home Specialist for details.




