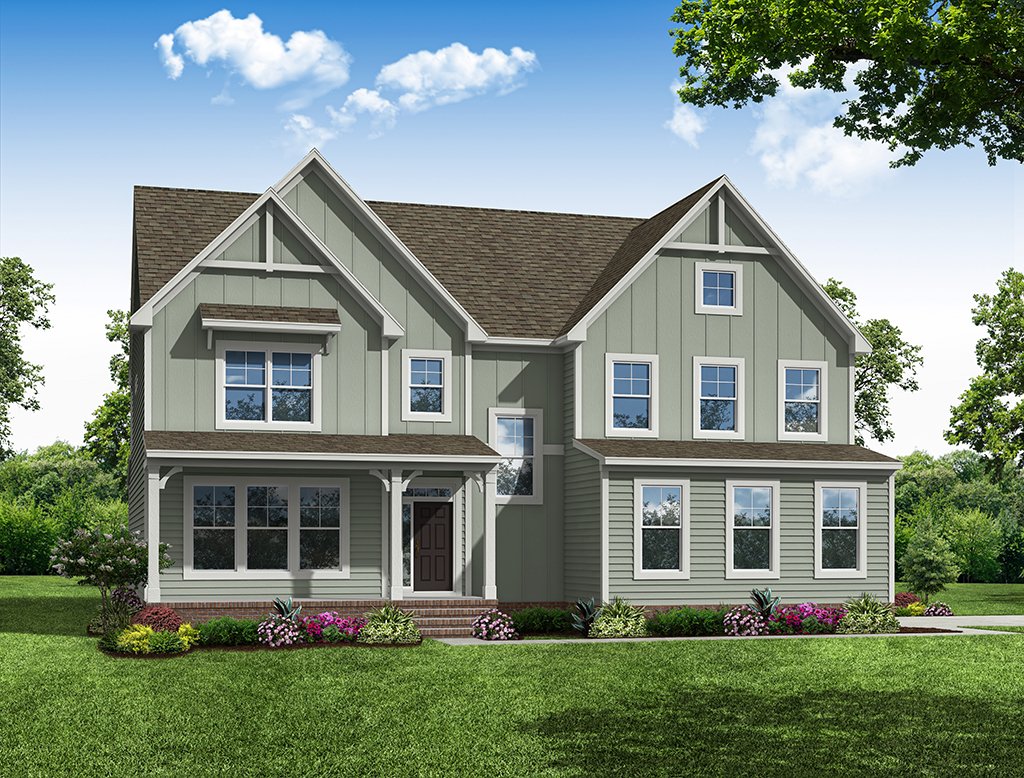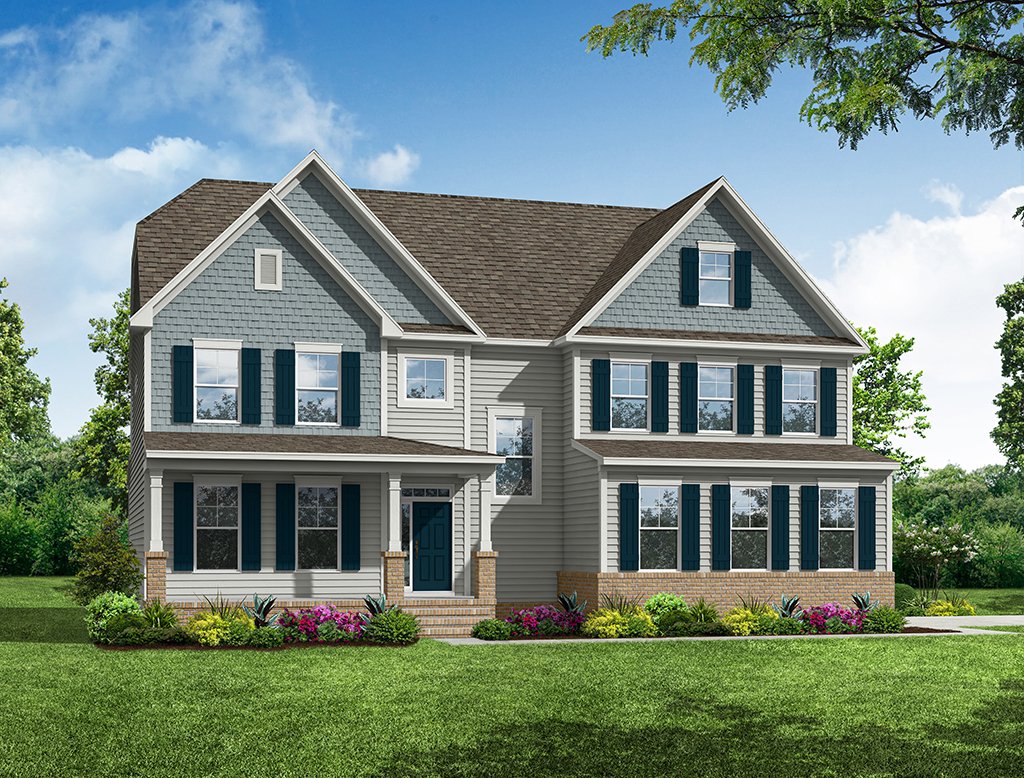| Principal & Interest | $ | |
| Property Tax | $ | |
| Home Insurance | $ | |
| Mortgage Insurance | $ | |
| HOA Dues | $ | |
| Estimated Monthly Payment | $ | |

1/4 A

2/4 B

3/4 C

4/4 D
Brevard at Fawnwood at Harpers Mill

1/4 7119 Brevard A Side Load Crawl
Brevard: A
Interactive Floor Plan
2/4 7119 Brevard B Side Load Crawl
Brevard: B
Interactive Floor Plan
3/4 7119 Brevard C Side Load Crawl
Brevard: C
Interactive Floor Plan
4/4 7119 Brevard D Side Load Crawl
Brevard: D
Interactive Floor Plan



- Starting At
- $563,990
- Community
- Fawnwood at Harpers Mill
-
Approximately
2518+ sq ft
-
Bedrooms
3+
-
Full-Baths
2+
-
Half-Baths
1
-
Stories
2
-
Garage
2
Helpful Links
Options subject to availability
Explore Other Communities Where The Brevard Plan is Built
More About the Brevard
The Brevard is a two-story, three-bedroom, two-and-a-half-bath home with a side-load garage, formal dining room, kitchen with an island and large pantry, and spacious family room. The second floor features the primary bedroom with an oversized walk-in closet, a laundry room, and an upstairs loft area.
Options available to personalize your home include a home office or a guest suite and full bath in lieu of the formal dining room, several primary bath layout options, a Jack and Jill bath between bedrooms two and three, and bedroom four in lieu of the loft area.
Unique Features
- Side load garage
- Formal dining room
- Kitchen with island and large pantry
- Oversized walk-in closet in the primary bedroom
- Loft area on the second floor
- Optional home office in lieu of the formal dining room
- Optional guest suite with a full bath in lieu of the formal dining room
- Optional upstairs Jack and Jill bathroom
- Optional bedroom four in lieu of loft area
Eastwood Homes continuously strives to improve our product; therefore, we reserve the right to change or discontinue architectural details and designs and interior colors and finishes without notice. Our brochures and images are for illustration only, are not drawn to scale, and may include optional features that vary by community. Room dimensions are approximate. Please see contract for additional details. Pricing may vary by county. See New Home Specialist for details.
Brevard Floor Plan


About the neighborhood
Welcome to Fawnwood at Harpers Mill, a new phase of the desirable Chesterfield County, VA community where you'll find rolling hills, open spaces, and abundant wildlife in a peaceful, serene setting. Harpers Mill offers residents a life just a little quieter and much calmer with everything right at their doorstep: shops, restaurants, pools, parks, and more! Residents will enjoy luxury amenities including an Olympic-size swimming pool, splash park, soccer complex, and miles of nature trails.

1/5

2/5

3/5

4/5

5/5





- Olympic-size swimming pool with a splash zone
Second resort-style pool - Clubhouse
- Amphitheater
- Soccer Complex
- Nature trails
- Playground
- Large homesites
Notable Highlights of the Area
- Winterpock Elementary School
- Deep Creek Middle School
- Cosby High School
- Chuy's
- The Boathouse
- Cracker Barrel
- Bonefish Grill
- First Watch
- Virginia Museum of Fine Arts
- Pocahontas State Park
- Lewis Ginter Botanical Garden
- The Diamond
Explore the Area
Want to learn more?
Request More Information
By providing your email and telephone number, you hereby consent to receiving phone, text, and email communications from or on behalf of Eastwood Homes. You may opt out at any time by responding with the word STOP.
Have questions about this floorplan?
Speak With Our Specialists

Kristina, Kyle, Sarah, Tara, Caity, and Leslie
Richmond Internet Team
Monday: 1:00pm - 5:00pm
Tuesday: 11:00am - 5:00pm
Wednesday: 11:00am - 5:00pm
Thursday: 11:00am - 5:00pm
Friday: 11:00am - 5:00pm
Saturday: 11:00am - 5:00pm
Sunday: 1:00pm - 5:00pm
Private and virtual tours available by appointment.
Model Home Hours
Monday: 1:00pm - 5:00pm
Tuesday: 11:00am - 5:00pm
Wednesday: 11:00am - 5:00pm
Thursday: 11:00am - 5:00pm
Friday: 11:00am - 5:00pm
Saturday: 11:00am - 5:00pm
Sunday: 1:00pm - 5:00pm
Private and virtual tours available by appointment.
4.9
(9000)
Ryan, my New Home Specialist, was exceptional! He listened to my wants and needs and educated me on my options. He kept in communication with me at all times. Tom, my builder, was awesome. He is so knowledgeable and thorough in his explanation of the home. He was so kind and easy to talk to.
- Anisa
You may also like these floorplans...



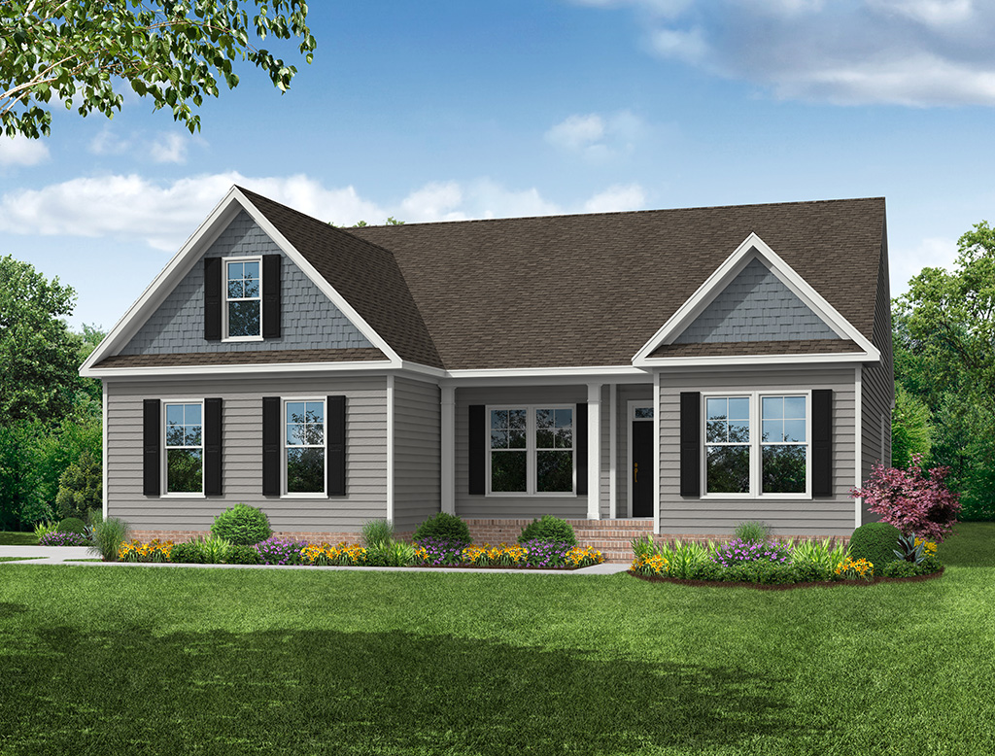
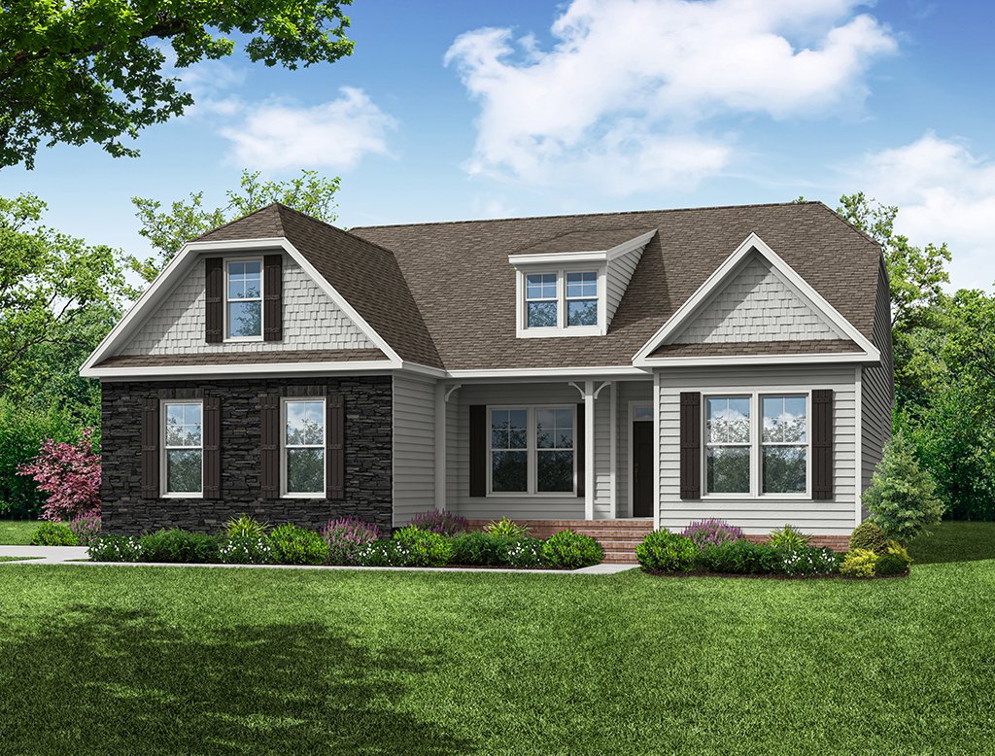

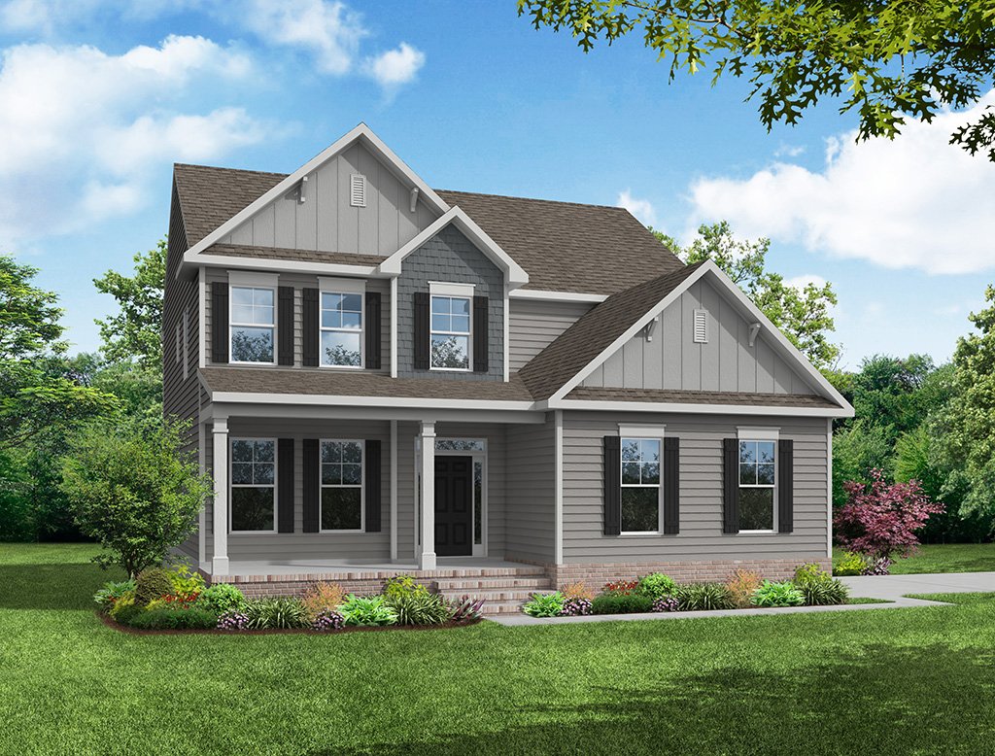










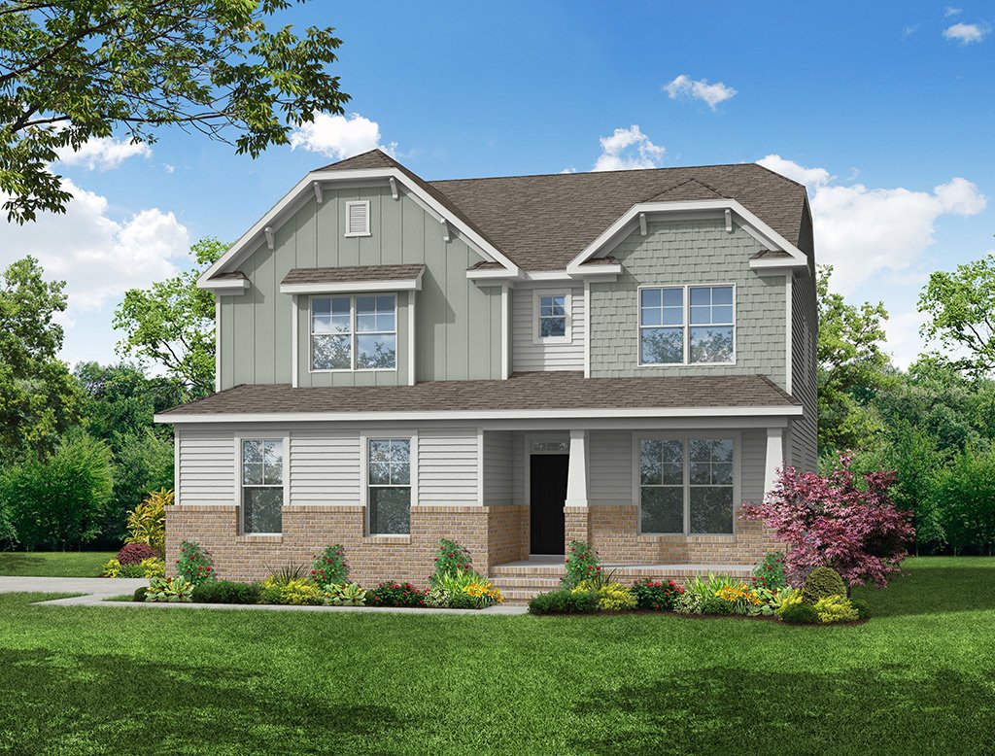













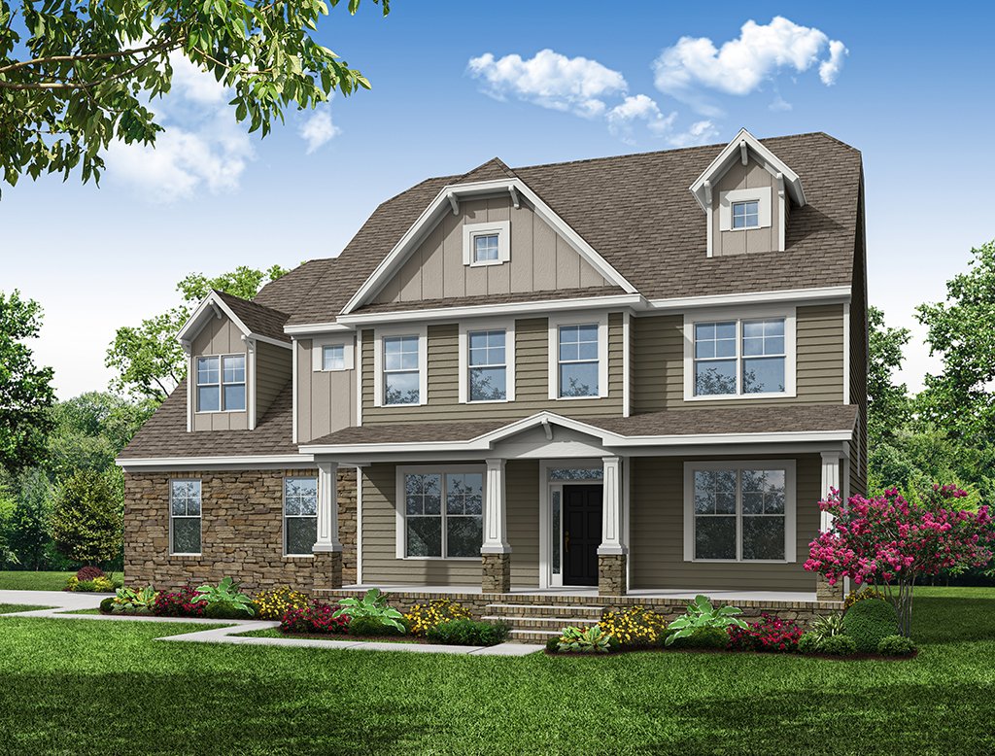
Mortgage Calculator
Get Directions
Would you like us to text you the directions?
Continue to Google Maps
Open in Google MapsThank you!
We have sent directions to your phone
Rates as low as 4.99%*
*Available on select Richmond homes. Must close by 5/15. Terms apply. See New Home Specialist for details.


