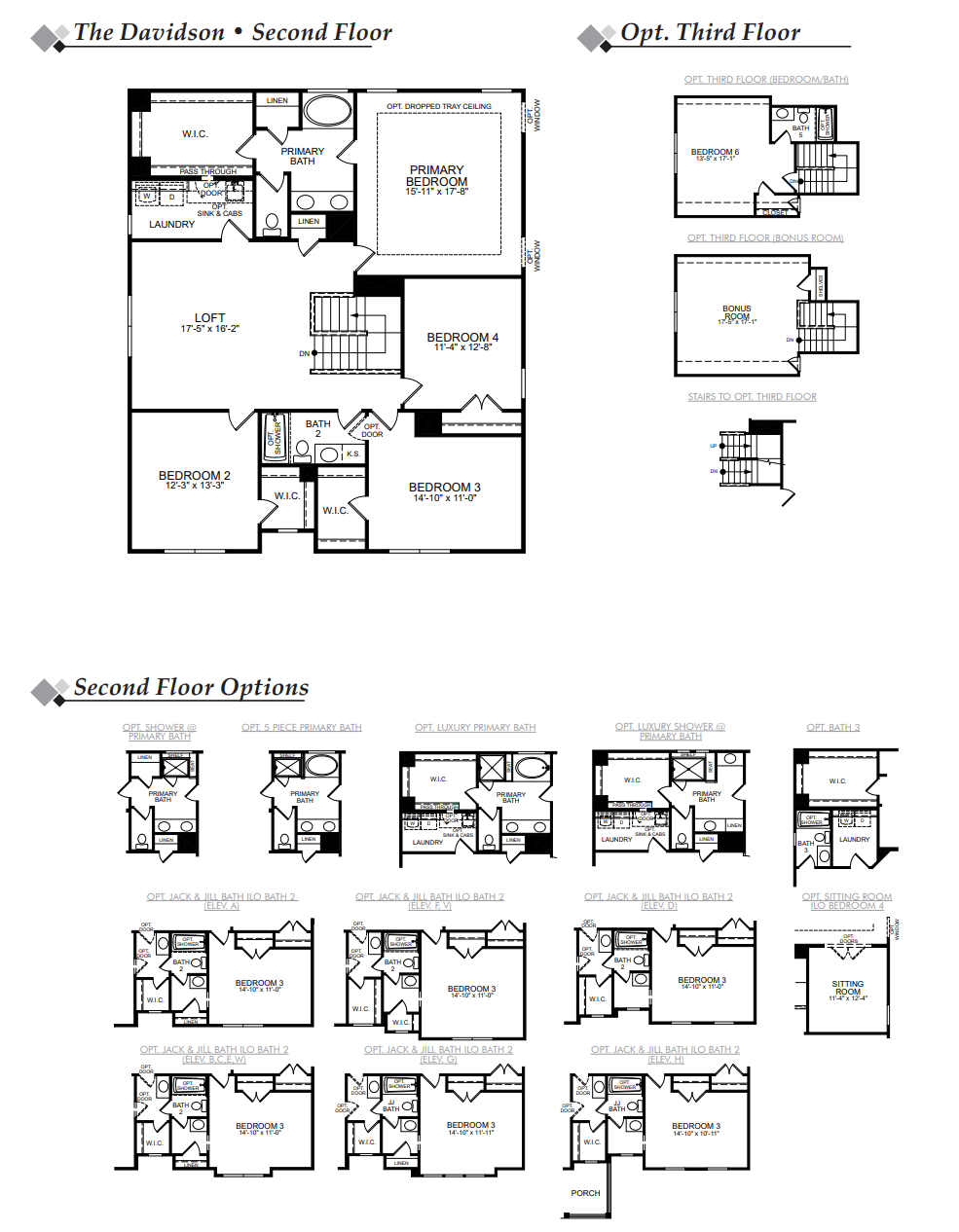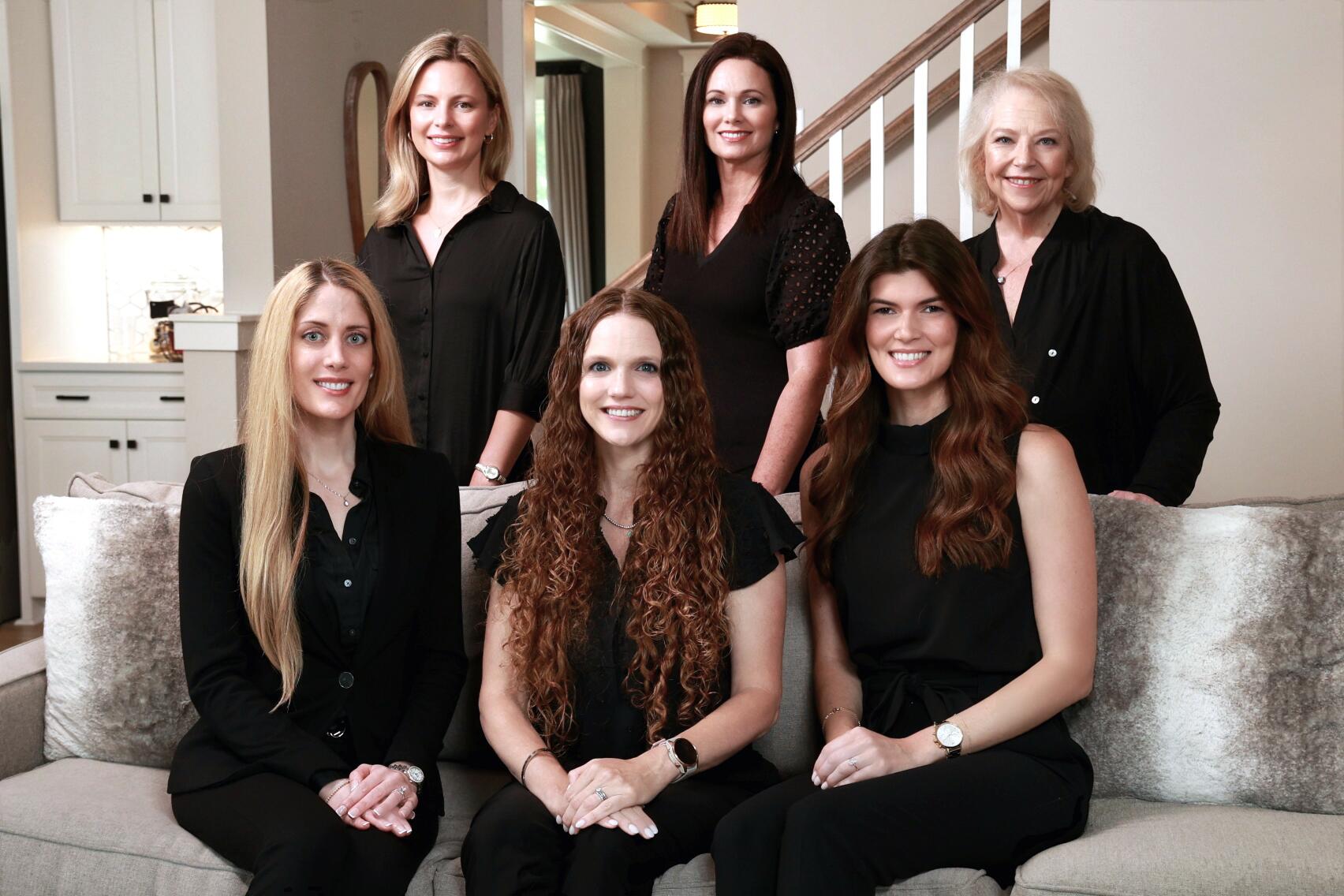| Principal & Interest | $ | |
| Property Tax | $ | |
| Home Insurance | $ | |
| Mortgage Insurance | $ | |
| HOA Dues | $ | |
| Estimated Monthly Payment | $ | |

1/50

2/50

3/50

4/50

5/50

6/50

7/50

8/50

9/50

10/50

11/50

12/50

13/50

14/50

15/50

16/50

17/50

18/50

19/50

20/50

21/50

22/50

23/50

24/50

25/50

26/50

27/50

28/50

29/50

30/50

31/50

32/50

33/50

34/50

35/50

36/50

37/50

38/50

39/50

40/50

41/50

42/50

43/50

44/50

45/50

46/50

47/50

48/50

49/50

50/50

1/50

2/50

3/50

4/50

5/50

6/50

7/50

8/50

9/50

10/50

11/50

12/50

13/50

14/50

15/50

16/50

17/50

18/50

19/50

20/50

21/50

22/50

23/50

24/50

25/50

26/50

27/50

28/50

29/50

30/50

31/50

32/50

33/50

34/50

35/50

36/50

37/50

38/50

39/50

40/50

41/50

42/50

43/50

44/50

45/50

46/50

47/50

48/50

49/50

50/50


















































- Price
- $577,300
- Community
- Daniel Farms
-
Approximately
3423 sq ft
-
Homesite
026
-
Bedrooms
6
-
Full-Baths
4
-
Stories
3
-
Garage
2
Helpful Links
More About the Davidson
The Davidson is a three-story, six-bedroom, four-bath home with a utility garage, formal dining room, spacious family room, alternate kitchen with island, butler's pantry, and walk-in pantry, separate breakfast area, and first-floor guest suite with a full bath. The second floor features four bedrooms, including the primary suite, a Jack-and-Jill bath, a large laundry room, and a loft area. The third floor features an additional bedroom and full bath.
Unique Features
- Six-bedroom, four-bath home
- Utility garage
- Formal dining room
- Butler's pantry
- First-floor guest suite with full bath
- Oversized loft on the second floor
- Tiled, luxury shower in the primary bath
- Jack-and-Jill bath
- Third floor bedroom and bath
- Screen porch
- Tray ceilings in the foyer, dining room, and primary bedroom
- Fireplace with mantel
- Additional windows
Representative Photos of the Davidson Floor Plan






























































1/61

2/61

3/61

4/61

5/61

6/61

7/61

8/61

9/61

10/61

11/61

12/61

13/61

14/61

15/61

16/61

17/61

18/61

19/61

20/61

21/61

22/61

23/61

24/61

25/61

26/61

27/61

28/61

29/61

30/61

31/61

32/61

33/61

34/61

35/61

36/61

37/61

38/61

39/61

40/61

41/61

42/61

43/61

44/61

45/61

46/61

47/61

48/61

49/61

50/61

51/61

52/61

53/61

54/61

55/61

56/61

57/61

58/61

59/61

60/61

61/61





























































Eastwood Homes continuously strives to improve our product; therefore, we reserve the right to change or discontinue architectural details and designs and interior colors and finishes without notice. Our brochures and images are for illustration only, are not drawn to scale, and may include optional features that vary by community. Room dimensions are approximate. Please see contract for additional details. Pricing may vary by county. See New Home Specialist for details.
Davidson Floor Plan


About the neighborhood
Daniel Farms offers a convenient McGee Crossroads location with sought-after schools nearby. Located less than one mile from I-40, residents will enjoy an easy commute to Raleigh and other areas in the Triangle for both work and play. Daniel Farms also features a brand-new pool and clubhouse for relaxation and fun! Don't miss your chance to purchase a new home at Daniel Farms.

1/6 Pool and Cabana

2/6 Pool and Cabana

3/6 Pool

4/6 Cabana

5/6 Cabana

6/6 Cabana






-
Pool
-
Clubhouse
Notable Highlights of the Area
- McGee's Crossroads Elementary School
- McGee's Crossroads Middle School
- West Johnston High School
- The Redneck BBQ Lab
- Fainting Goat Brewing Company
- JPs Pastry
- Cornerstone Cafe & Coffee
- Glenda's Sweet Shop & Grille
- Tucker Lake
- North Carolina Museum of Art
- NC State University
- Coastal Credit Union Music Park
Explore the Area
How can we help you?
Want to learn more? Request more information on this home from one of our specialists.
Want to take a tour of this home? Schedule a time that works best for you and one of our specialists will be in touch.
By providing your email and telephone number, you hereby consent to receiving phone, text, and email communications from or on behalf of Eastwood Homes. You may opt out at any time by responding with the word STOP.
Have questions about this property?
Speak With Our Specialists

Kristina, Kyle, Sarah, Tara, Caity, and Leslie
Raleigh Internet Team
Monday: 1:00pm - 6:00pm
Tuesday: 11:00am - 6:00pm
Wednesday: 11:00am - 6:00pm
Thursday: 11:00am - 6:00pm
Friday: 11:00am - 6:00pm
Saturday: 10:00am - 6:00pm
Sunday: 1:00pm - 6:00pm
Private and virtual tours available by appointment.
Model Home Hours
Monday: 1:00pm - 6:00pm
Tuesday: 11:00am - 6:00pm
Wednesday: 11:00am - 6:00pm
Thursday: 11:00am - 6:00pm
Friday: 11:00am - 6:00pm
Saturday: 10:00am - 6:00pm
Sunday: 1:00pm - 6:00pm
Private and virtual tours available by appointment.
4.9
(9000)
Shout out to Lydia for always going above and beyond to be available when necessary and to answer the hundreds of questions I had. I truly enjoyed working with and getting to know her. This was a top rated experience from start to finish. This is the third builder I've used, and I felt like this is where they truly care about the experience for the buyer.
- Abigail
You may also like these homes...
Get Directions
Would you like us to text you the directions?
Continue to Google Maps
Open in Google MapsThank you!
We have sent directions to your phone













