| Principal & Interest | $2,044 | |
| Property Tax | $390 | |
| Home Insurance | $0 | |
| Mortgage Insurance | $0 | |
| HOA Dues | $35 | |
| Estimated Monthly Payment | $2,469 | |

1/31

2/31

3/31
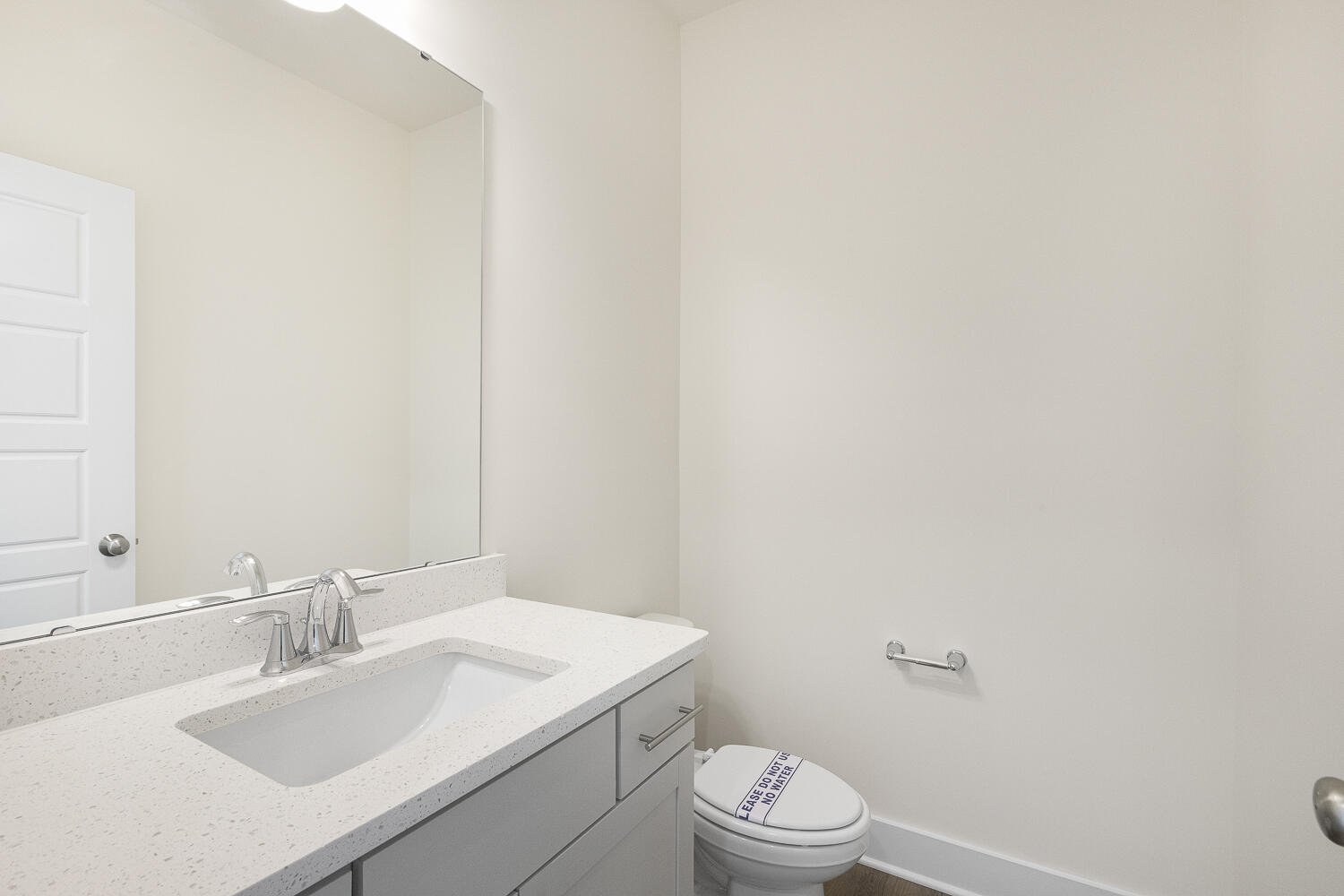
4/31

5/31

6/31

7/31

8/31

9/31

10/31

11/31

12/31

13/31

14/31

15/31
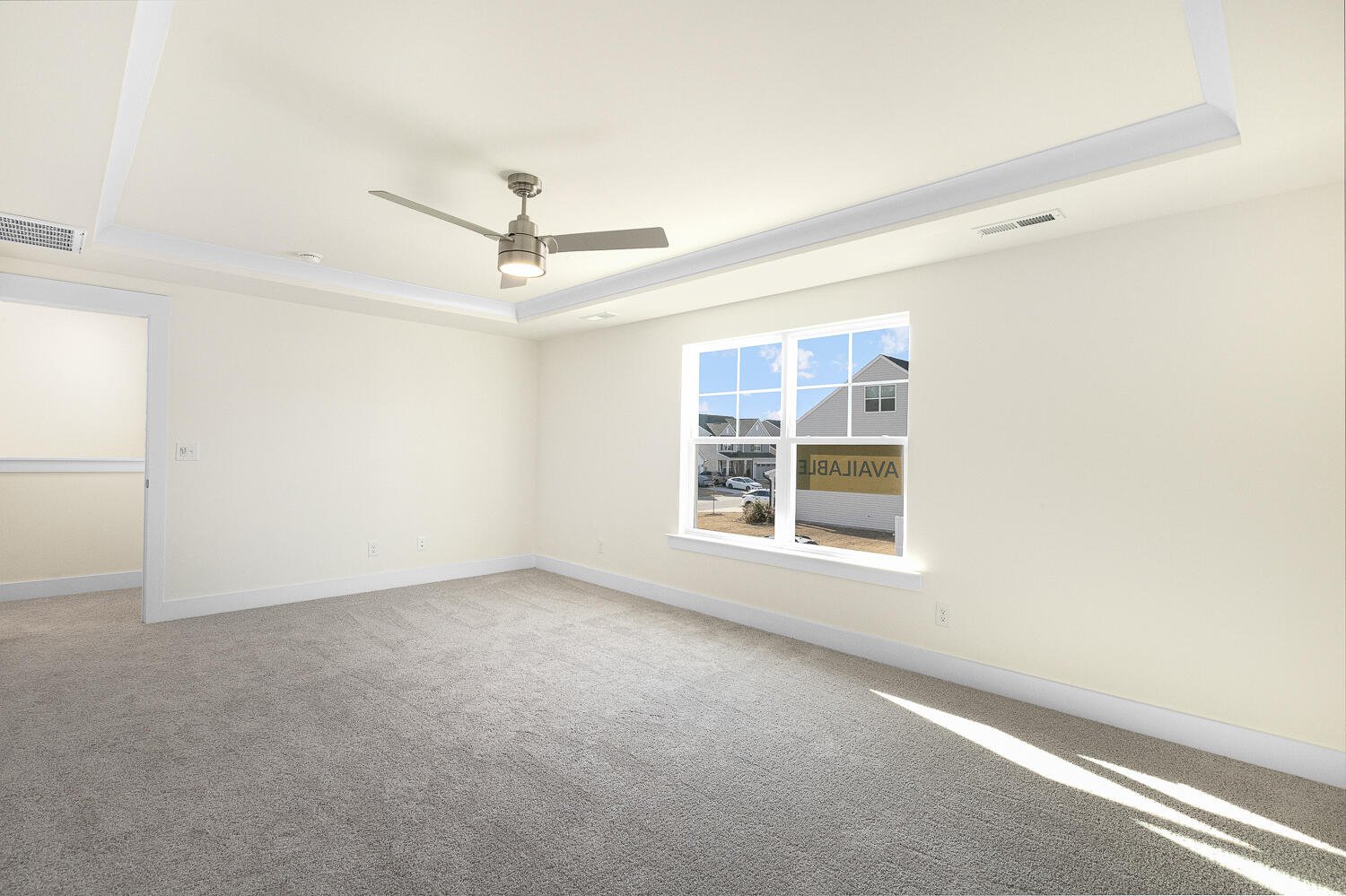
16/31
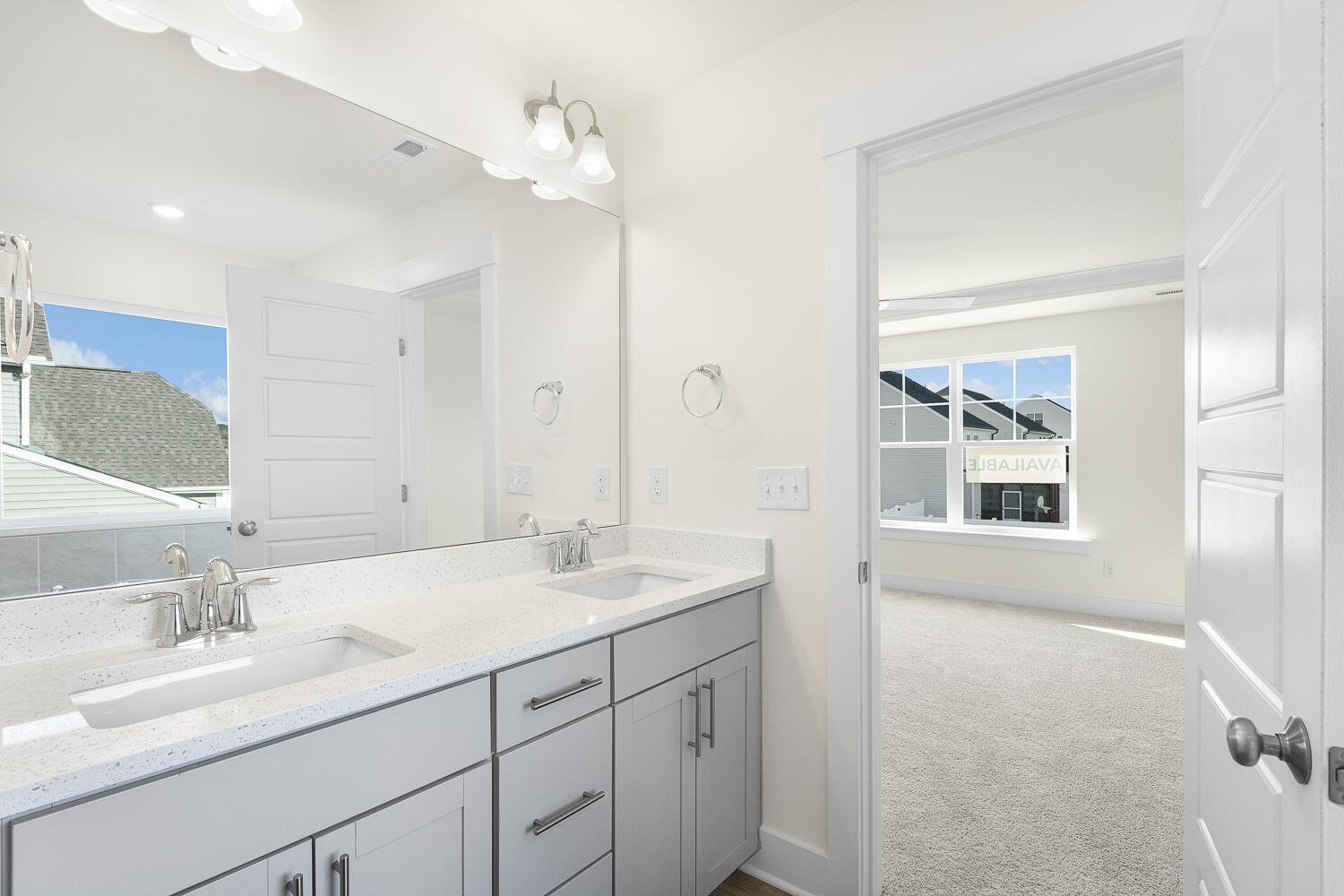
17/31

18/31
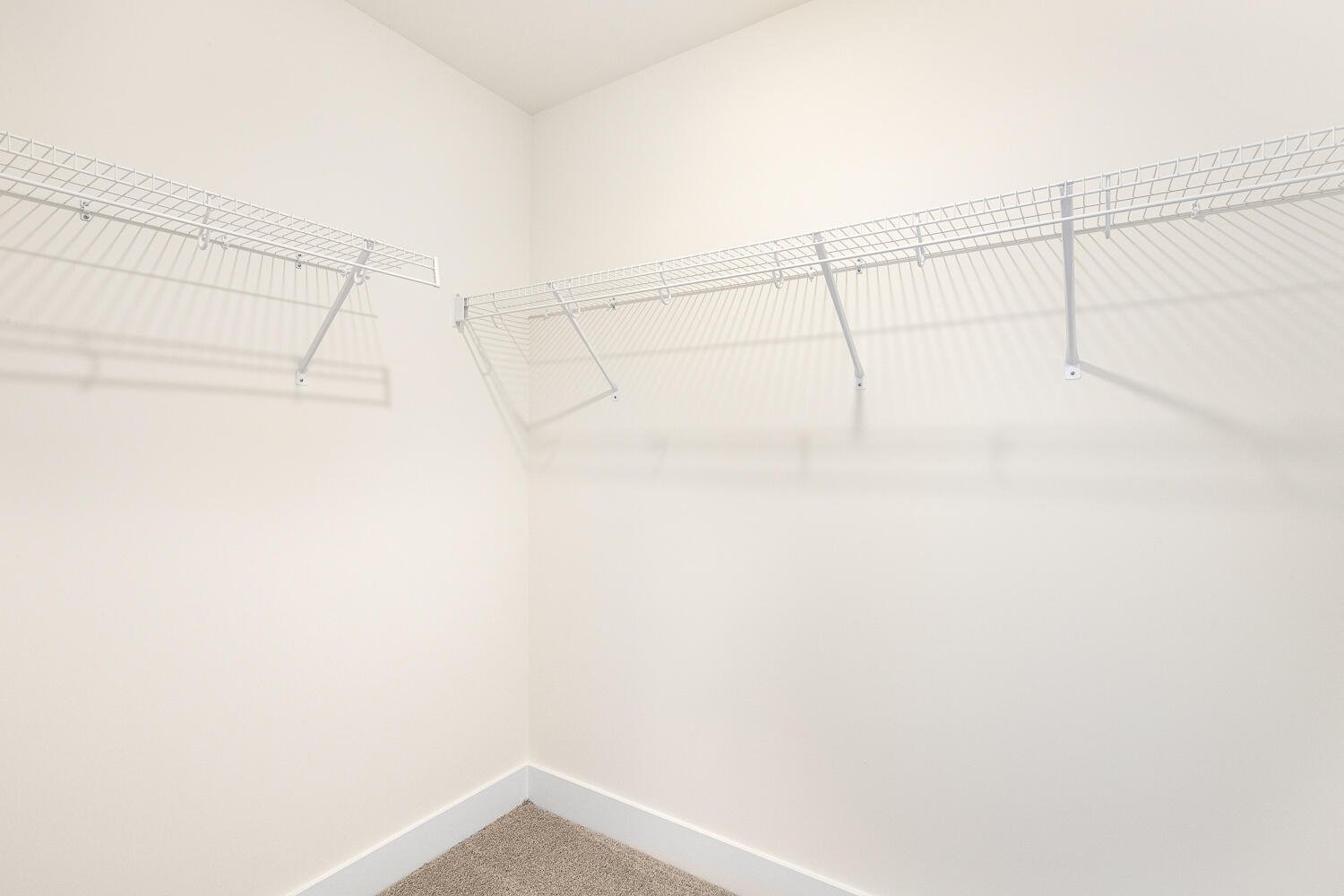
19/31

20/31

21/31

22/31

23/31

24/31

25/31

26/31

27/31

28/31

29/31

30/31
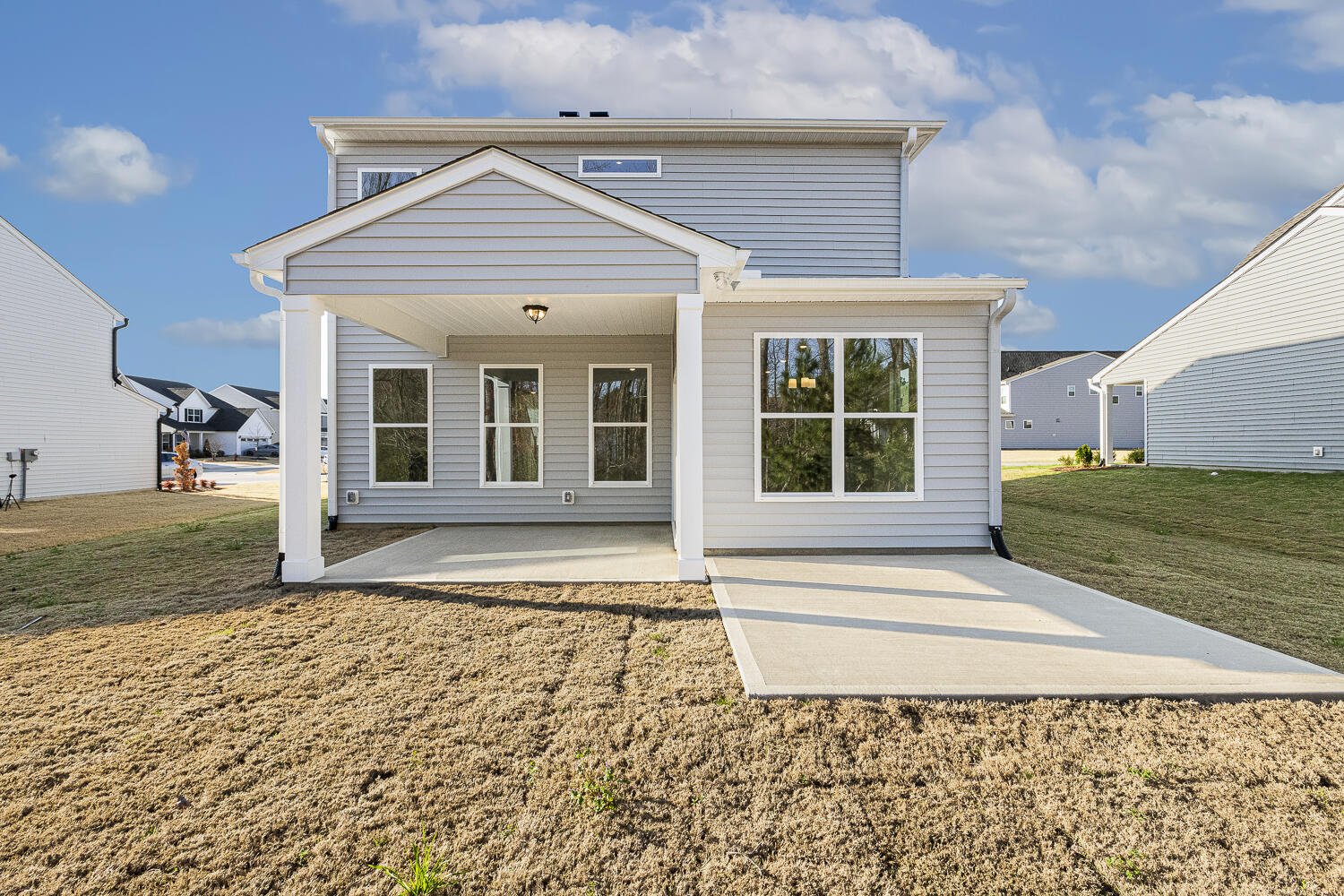
31/31

1/31

2/31

3/31

4/31

5/31

6/31

7/31

8/31

9/31

10/31

11/31

12/31

13/31

14/31

15/31

16/31

17/31

18/31

19/31

20/31

21/31

22/31

23/31

24/31

25/31

26/31

27/31

28/31

29/31

30/31

31/31































- Price
- $390,080
- Community
- Daniel Farms
-
Approximately
1868 sq ft
-
Homesite
067
-
Bedrooms
3
-
Full-Baths
2
-
Half-Baths
1
-
Stories
2
-
Garage
2
Helpful Links
More About the Graham
The Graham is a two-story, three-bedroom, two-and-a-half-bath home with a covered porch, spacious, open family room, kitchen with island, walk-in pantry, and separate dining area. The second floor features all three bedrooms including the primary suite with dual walk-in closets, an additional full bath, and a laundry room.
Unique Features
- Three bedroom, two-and-a-half-bath home
- Five-piece primary bath
- Covered porch
- Fireplace with mantle
- Tray ceiling in the primary bedroom
- Additional windows
Representative Photos of the Graham Floor Plan




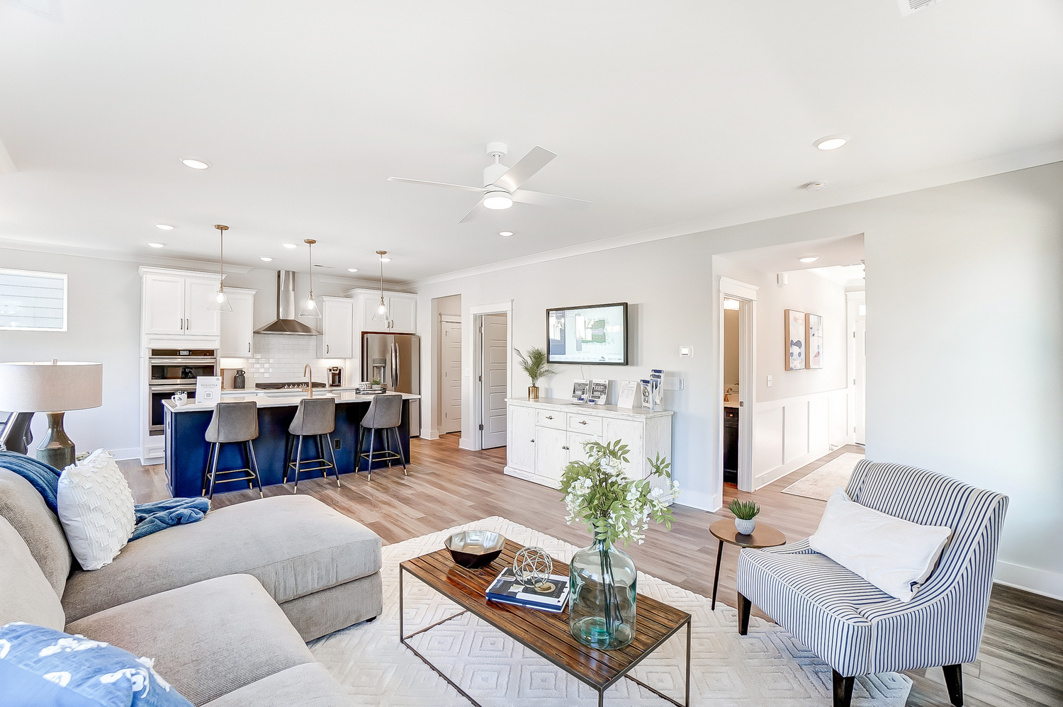


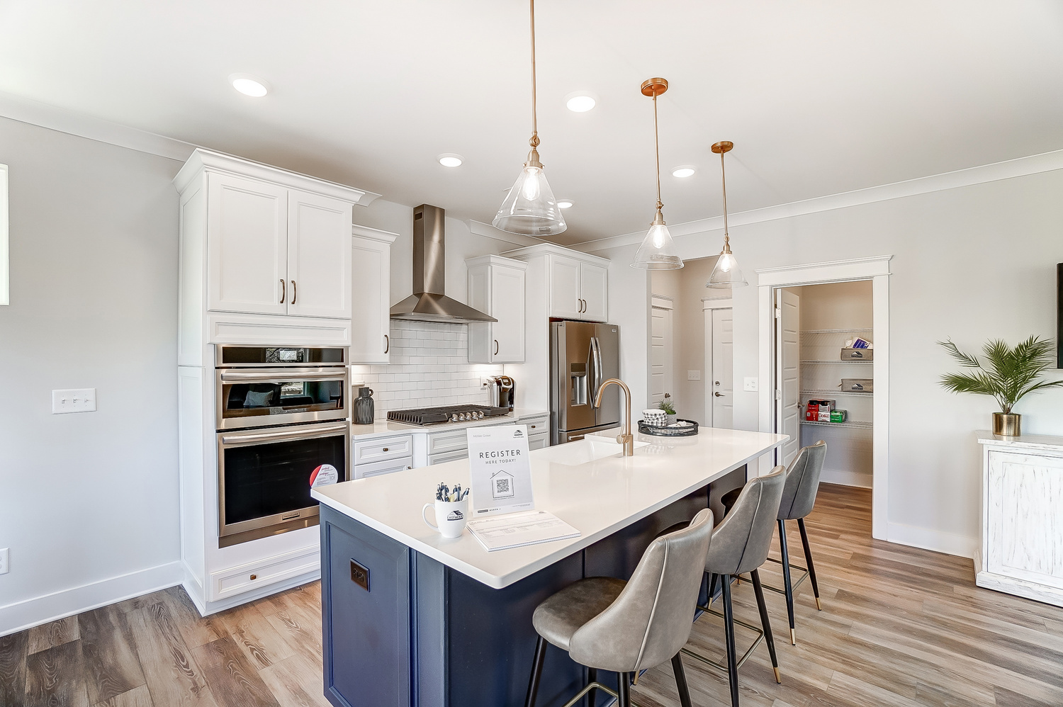



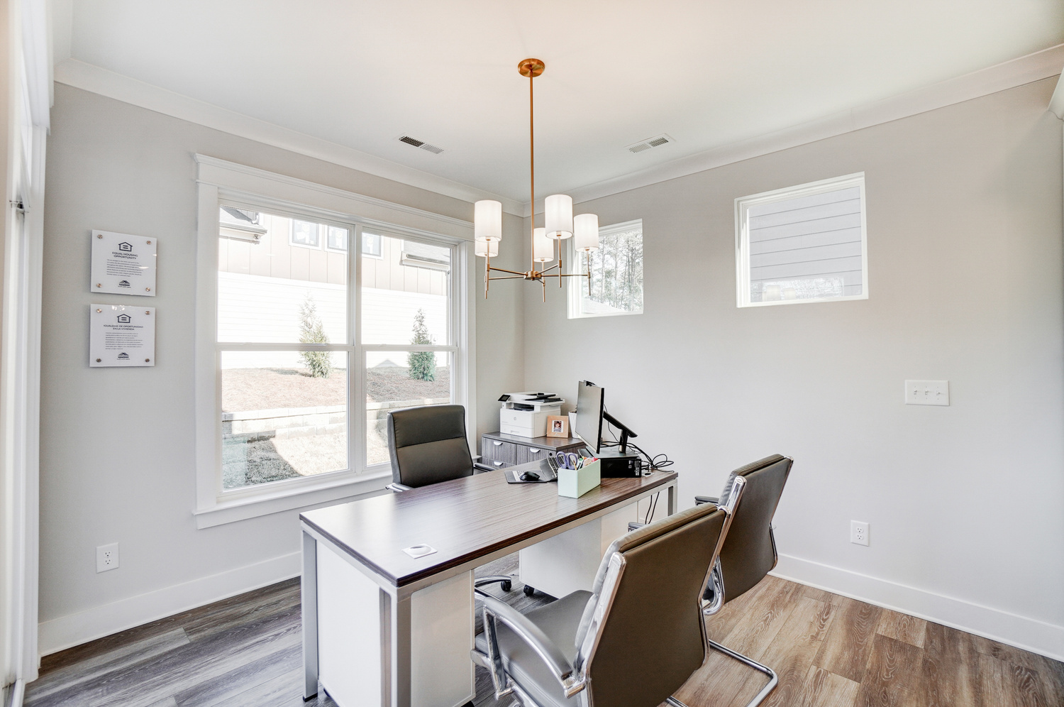




















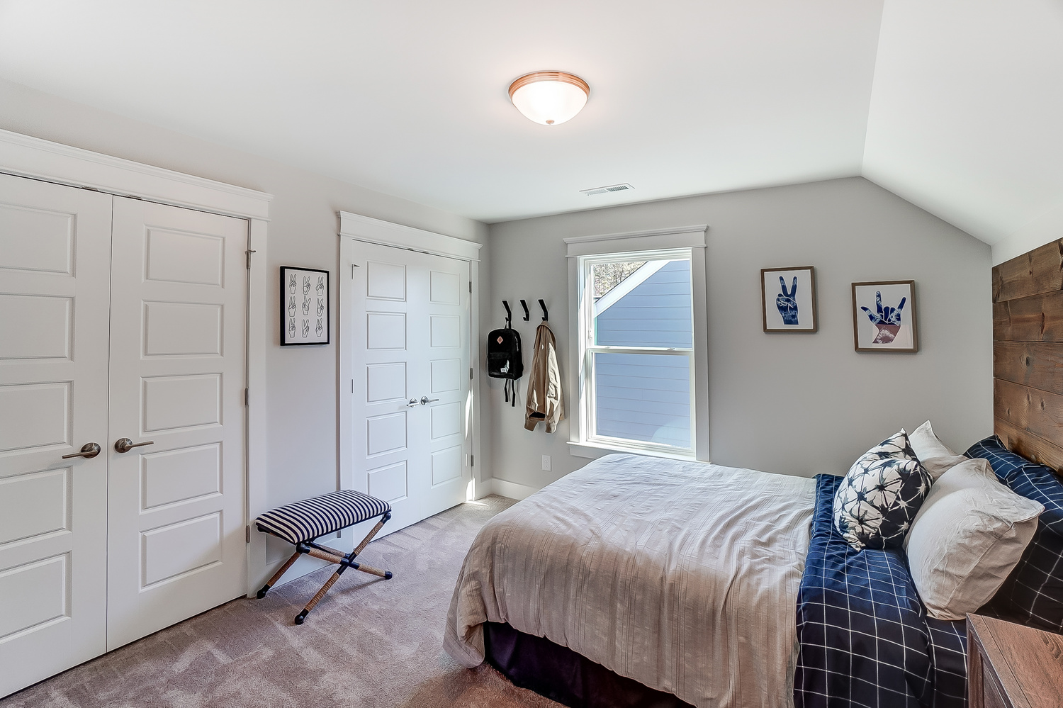


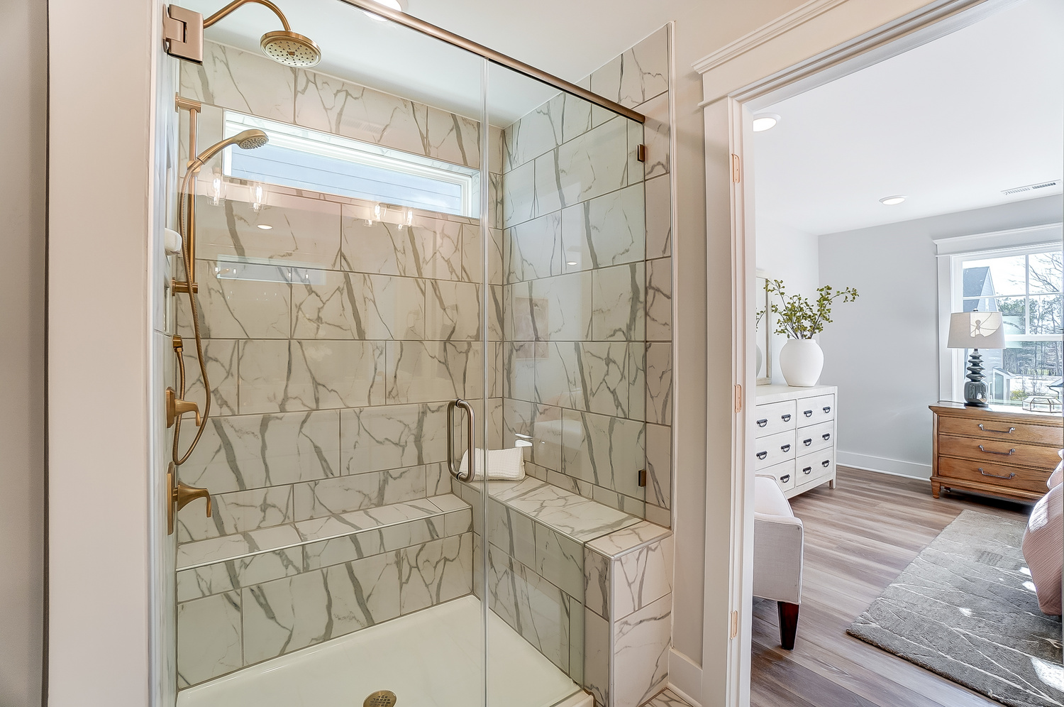



1/38

2/38

3/38

4/38

5/38

6/38

7/38

8/38

9/38

10/38

11/38

12/38

13/38

14/38

15/38

16/38

17/38

18/38

19/38

20/38

21/38

22/38

23/38

24/38

25/38

26/38

27/38

28/38

29/38

30/38

31/38

32/38

33/38

34/38

35/38

36/38
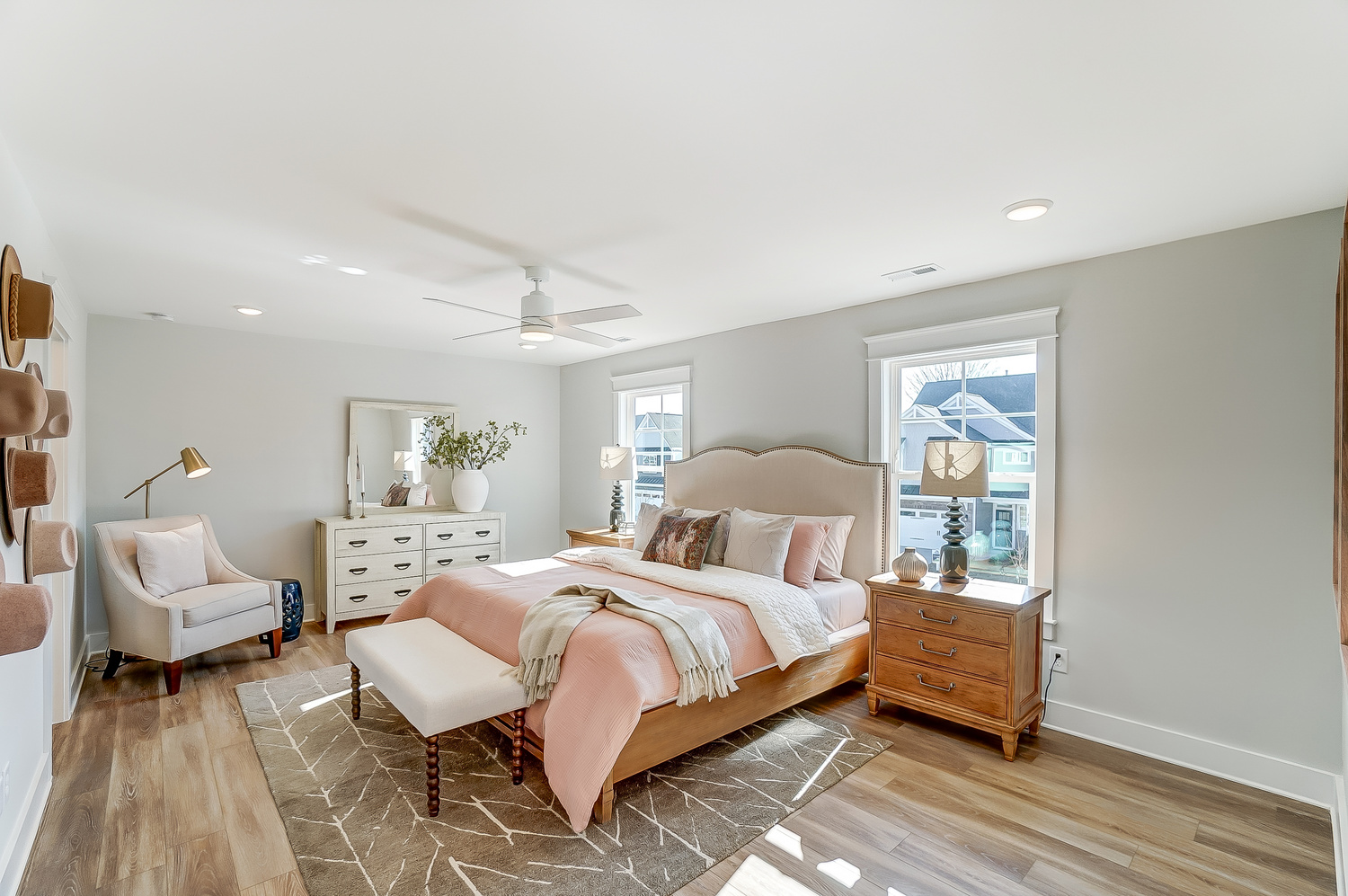
37/38

38/38






































Eastwood Homes continuously strives to improve our product; therefore, we reserve the right to change or discontinue architectural details and designs and interior colors and finishes without notice. Our brochures and images are for illustration only, are not drawn to scale, and may include optional features that vary by community. Room dimensions are approximate. Please see contract for additional details. Pricing may vary by county. See New Home Specialist for details.
Graham Floor Plan
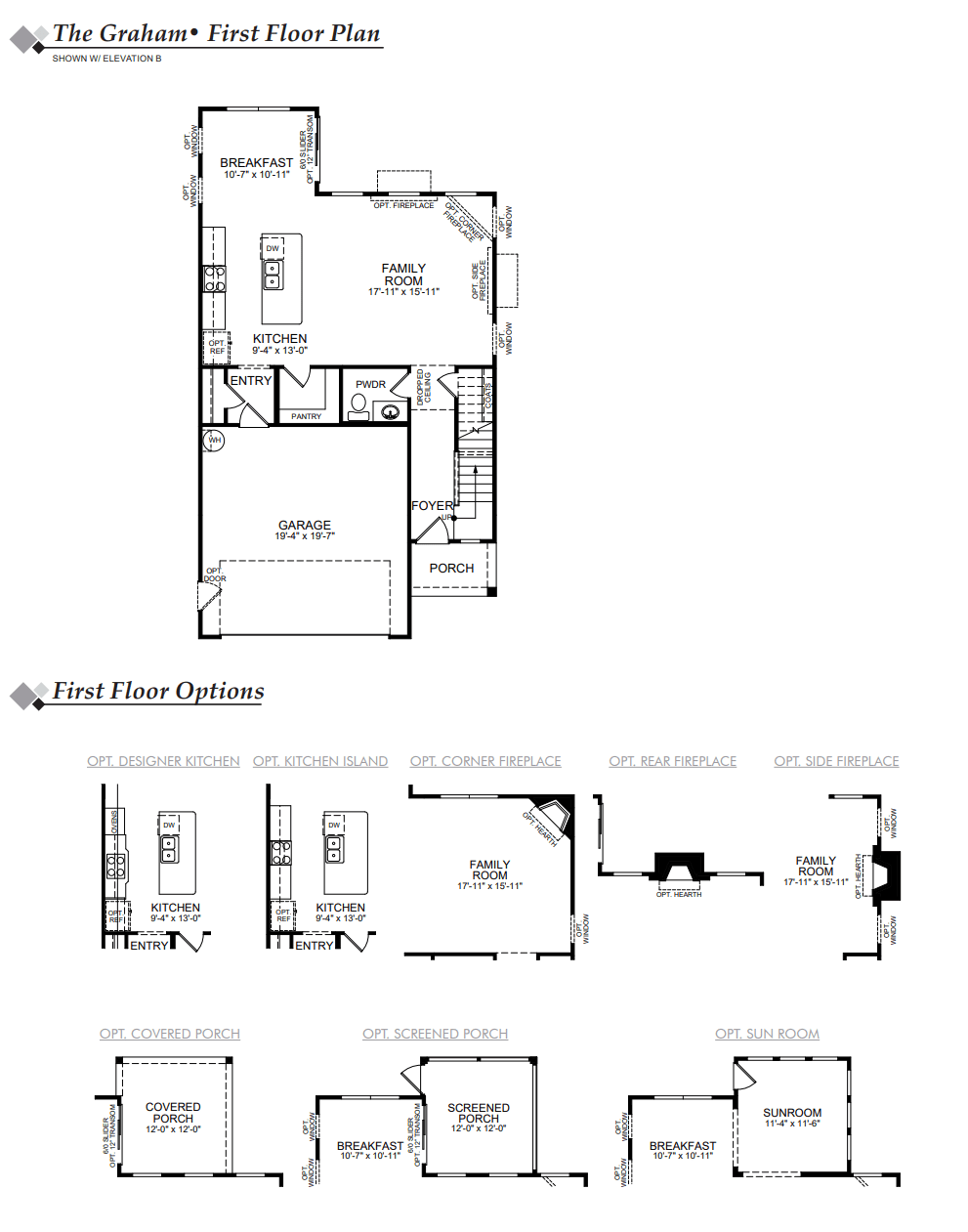

About the neighborhood
Daniel Farms offers a convenient McGee Crossroads location with sought-after schools nearby. Located less than one mile from I-40, residents will enjoy an easy commute to Raleigh and other areas in the Triangle for both work and play. Daniel Farms also features a brand-new pool and clubhouse for relaxation and fun! Don't miss your chance to purchase a new home at Daniel Farms.

1/6 Pool and Cabana

2/6 Pool and Cabana

3/6 Pool

4/6 Cabana

5/6 Cabana

6/6 Cabana






-
Pool
-
Clubhouse
Notable Highlights of the Area
- McGee's Crossroads Elementary School
- McGee's Crossroads Middle School
- West Johnston High School
- The Redneck BBQ Lab
- Fainting Goat Brewing Company
- JPs Pastry
- Cornerstone Cafe & Coffee
- Glenda's Sweet Shop & Grille
- Tucker Lake
- North Carolina Museum of Art
- NC State University
- Coastal Credit Union Music Park
Explore the Area
How can we help you?
Want to learn more? Request more information on this home from one of our specialists.
Want to take a tour of this home? Schedule a time that works best for you and one of our specialists will be in touch.
By providing your email and telephone number, you hereby consent to receiving phone, text, and email communications from or on behalf of Eastwood Homes. You may opt out at any time by responding with the word STOP.
Have questions about this property?
Speak With Our Specialists
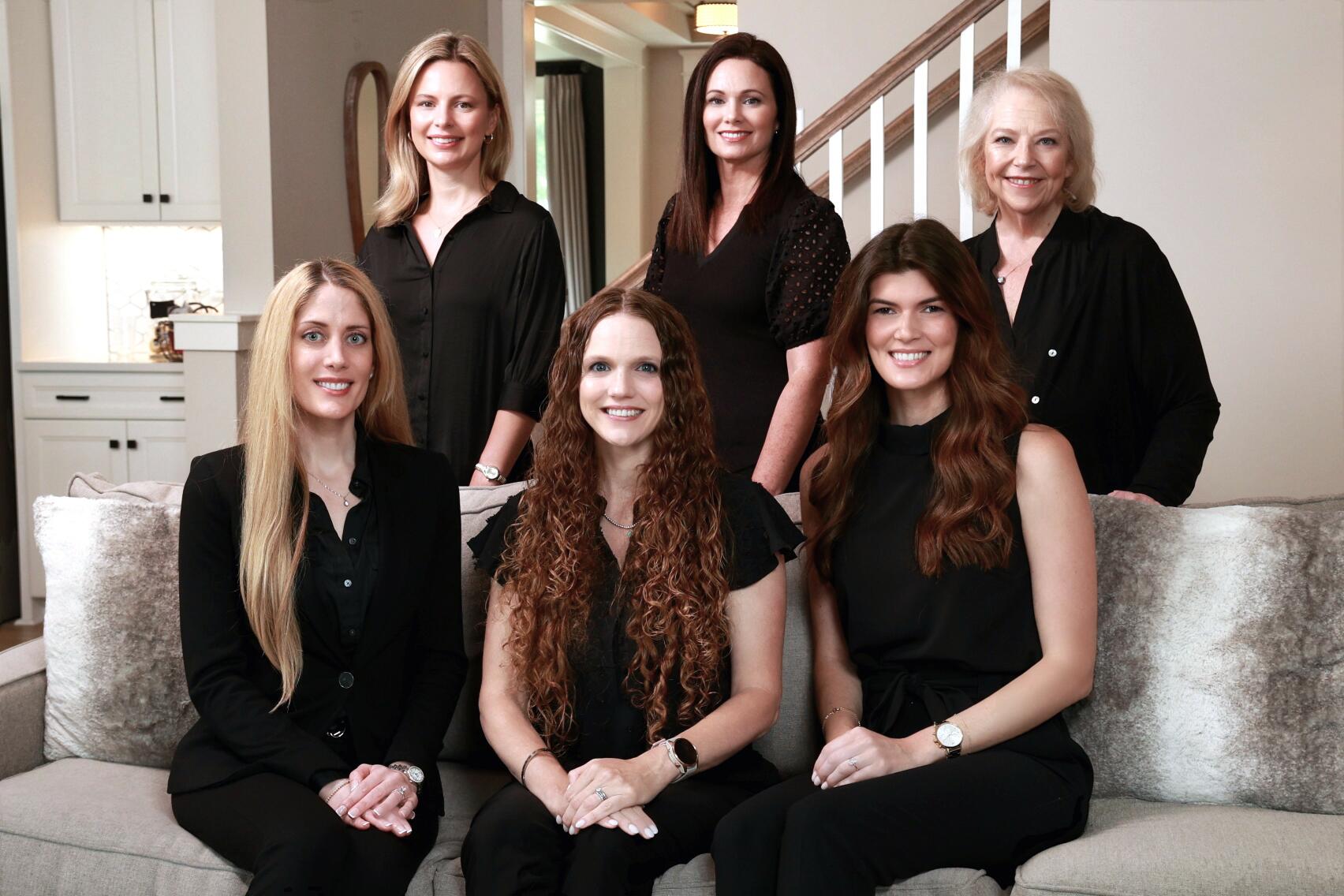
Kristina, Kyle, Sarah, Tara, Caity, and Leslie
Raleigh Internet Team
Monday: 1:00pm - 6:00pm
Tuesday: 11:00am - 6:00pm
Wednesday: 11:00am - 6:00pm
Thursday: 11:00am - 6:00pm
Friday: 11:00am - 6:00pm
Saturday: 10:00am - 6:00pm
Sunday: 1:00pm - 6:00pm
Private and virtual tours available by appointment.
Model Home Hours
Monday: 1:00pm - 6:00pm
Tuesday: 11:00am - 6:00pm
Wednesday: 11:00am - 6:00pm
Thursday: 11:00am - 6:00pm
Friday: 11:00am - 6:00pm
Saturday: 10:00am - 6:00pm
Sunday: 1:00pm - 6:00pm
Private and virtual tours available by appointment.
4.9
(9000)
Tori was excellent and always quick to respond and extremely helpful. Chad was amazing, very responsive, knowledgeable, and kind. I never felt like a burden even with my questions. Eastwood consistently exceeds my expectations. This is my second Eastwood home, and it's consistently above board. Excellent quality and even better customer service.
- Britney
You may also like these homes...

Get Directions
Would you like us to text you the directions?
Continue to Google Maps
Open in Google MapsThank you!
We have sent directions to your phone
Mortgage Calculator
*Mortgage calculators are used to give accurate estimations of common loan scenarios. The loan qualification estimate is based solely on the factors above and does not represent current market conditions or guarantee an individual's ability to qualify for a specific rate or loan amount.
Calculators are provided as a free service to our users. No guarantee, explicit or implied, is made regarding their accuracy or suitability to a specific purpose.
The result of this calculation should not be taken as a statement of one's credit-worthiness, but rather a general guideline of industry practices. Furthermore, calculation results are not to be construed as an offer to extend credit, under any terms, to any individual or any lender listed on this website. Use of any calculator on this site shall constitute acceptance of the terms of this agreement.











