| Principal & Interest | $ | |
| Property Tax | $ | |
| Home Insurance | $ | |
| Mortgage Insurance | $ | |
| HOA Dues | $ | |
| Estimated Monthly Payment | $ | |

1/7 A

2/7 The Graham Model | Piedmont Point

3/7 B
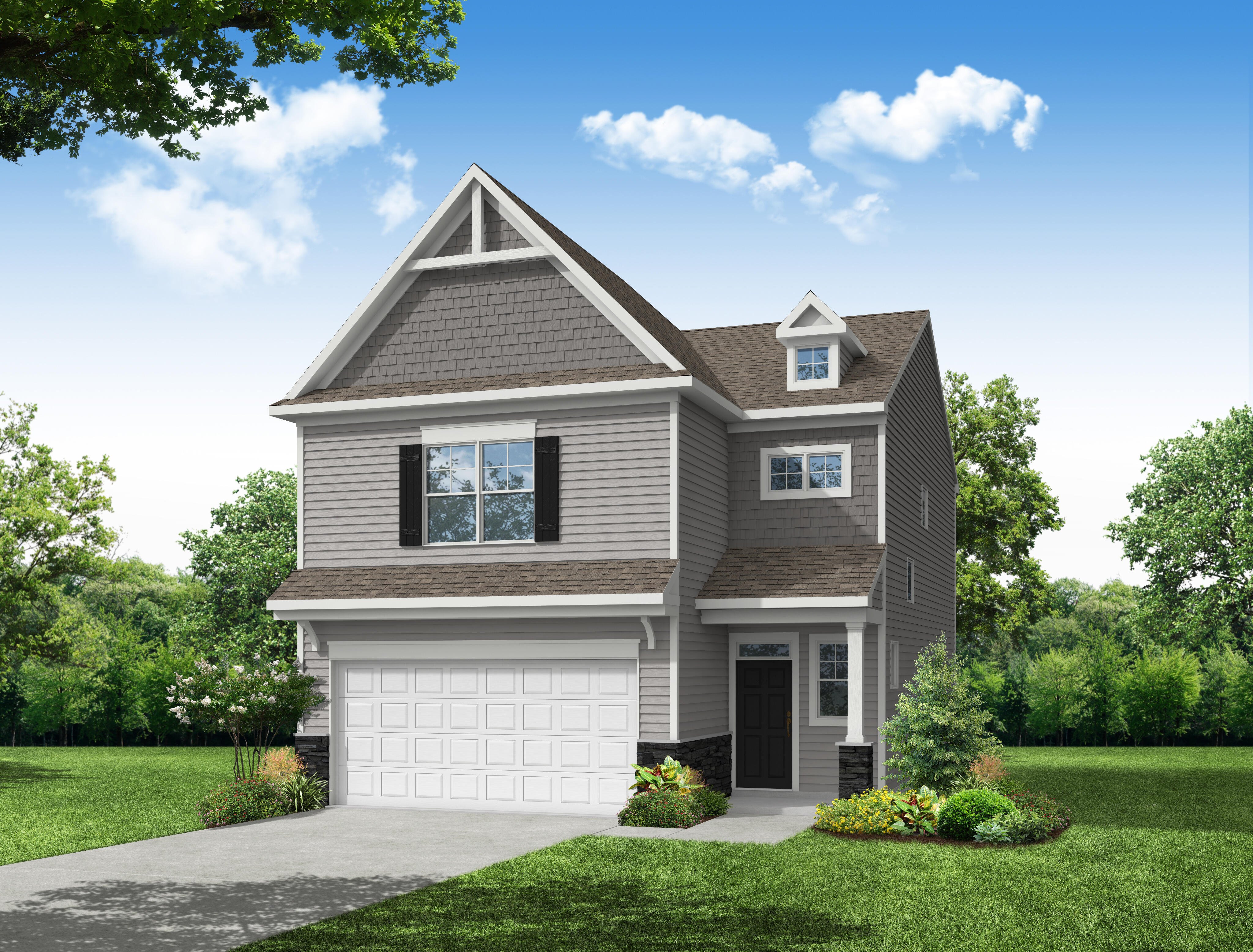
4/7 C
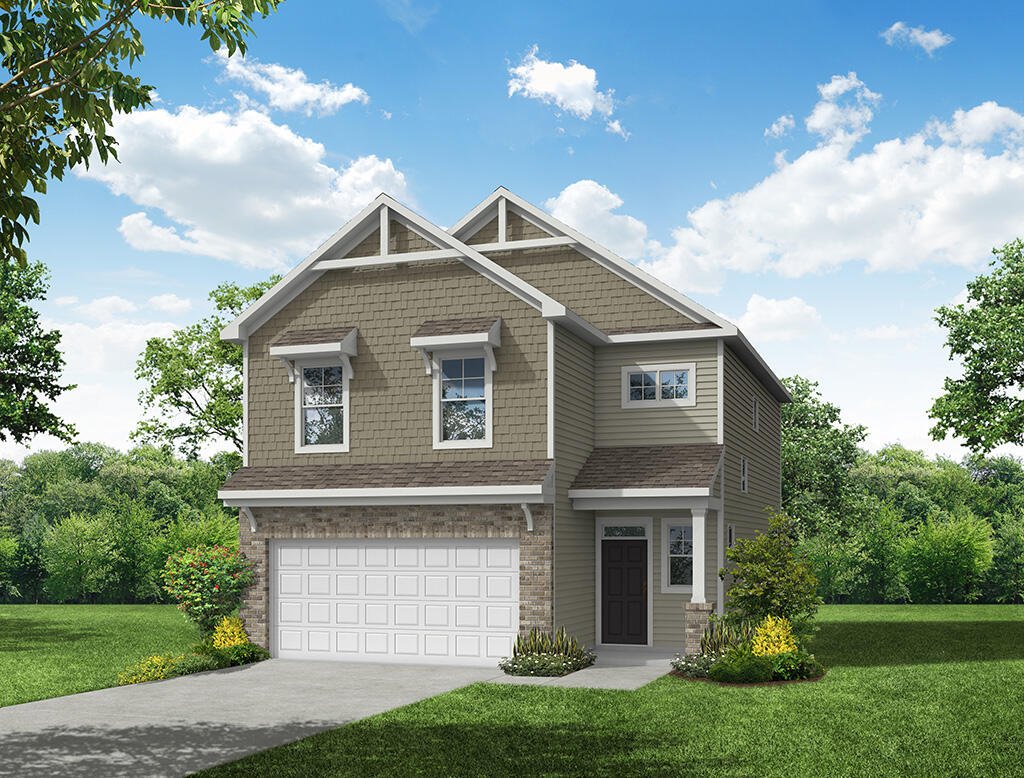
5/7 D

6/7 E

7/7 F
Graham at Bellevue

1/7 7052 Graham A Front Load Slab
Graham: A
Interactive Floor Plan
2/7 The Graham Model | Piedmont Point

3/7 7052 Graham B Front Load Slab
Graham: B
Interactive Floor Plan
4/7 7052 Graham C Front Load Slab
Graham: C
Interactive Floor Plan
5/7 7052 Graham D Front Load Slab
Graham: D
Interactive Floor Plan
6/7 7052 Graham E Front Load Slab
Graham: E
Interactive Floor Plan
7/7 7052 Graham F Front Load Slab
Graham: F
Interactive Floor Plan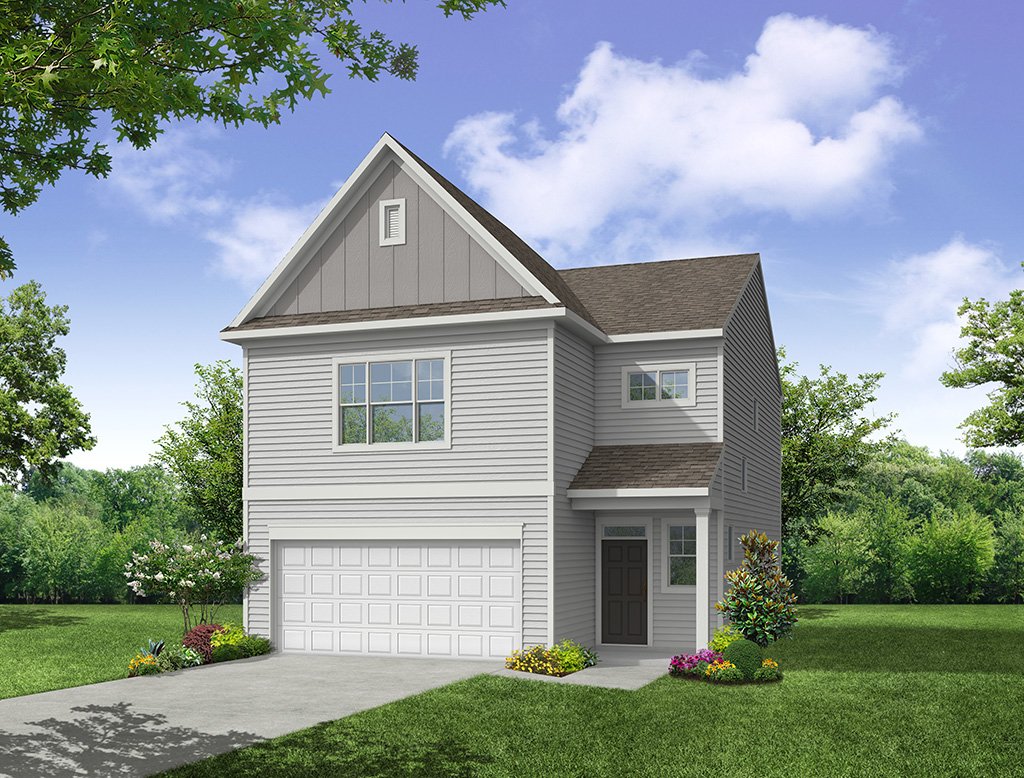






- Starting At
- $305,990
- Community
- Bellevue
-
Approximately
1858+ sq ft
-
Bedrooms
3+
-
Full-Baths
2+
-
Half-Baths
1
-
Stories
2+
-
Garage
2
Helpful Links
Options subject to availability
Explore Other Communities Where The Graham Plan is Built
More About the Graham
The Graham is a two-story, three-bedroom, two-and-a-half-bath home with a spacious, open family room, kitchen with island, walk-in pantry, and separate dining area. The second floor features all three bedrooms including the primary suite with dual walk-in closets, an additional full bath, and a laundry room.
Options to personalize this home include a third floor with a loft and full bath or a loft area, a bedroom and full bath, a covered porch, a screen porch, or a sunroom.
Unique Features
- Three bedroom, two-and-a-half-bath home
- Optional third-floor loft and full bath
- Optional third-floor bedroom, loft, and full bath
Homes with Graham Floorplan




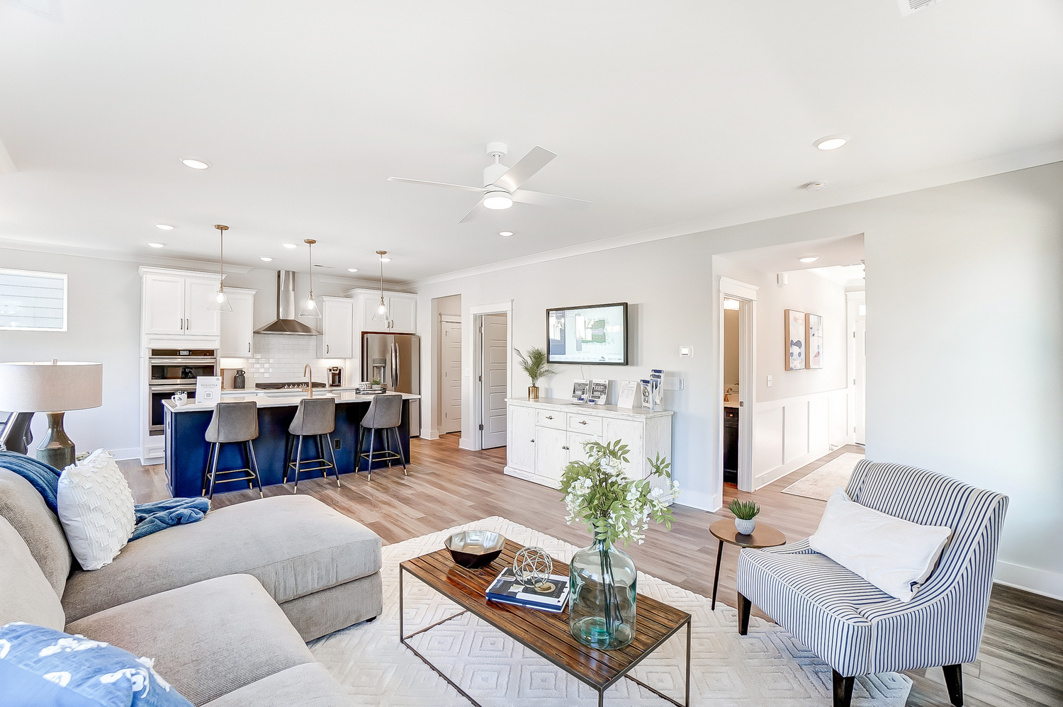


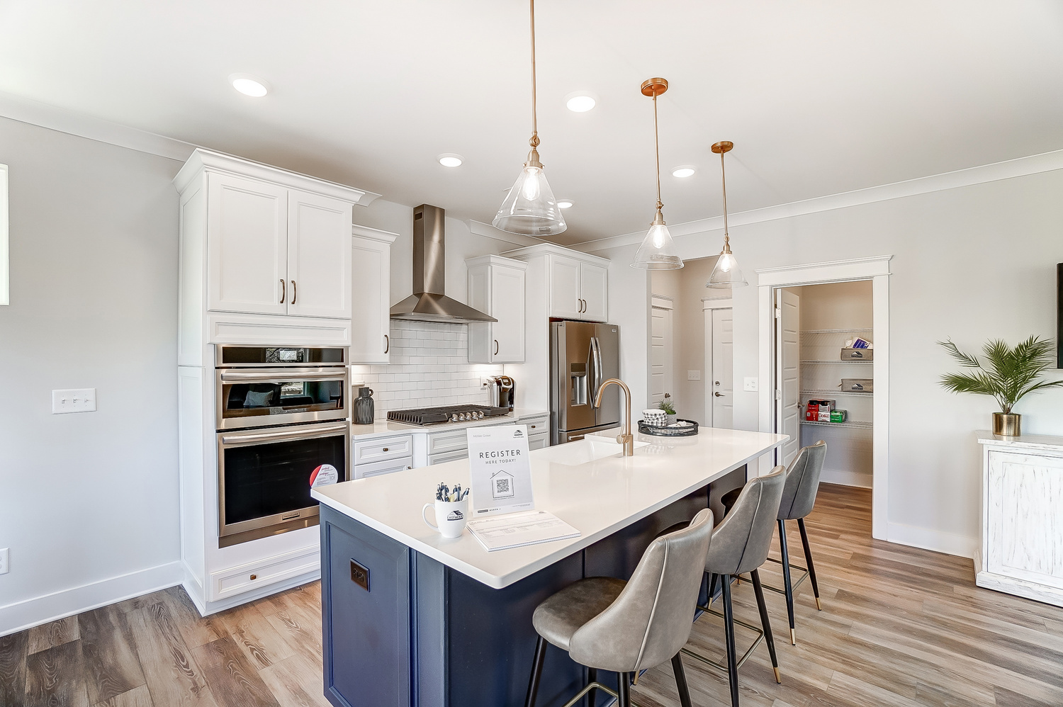



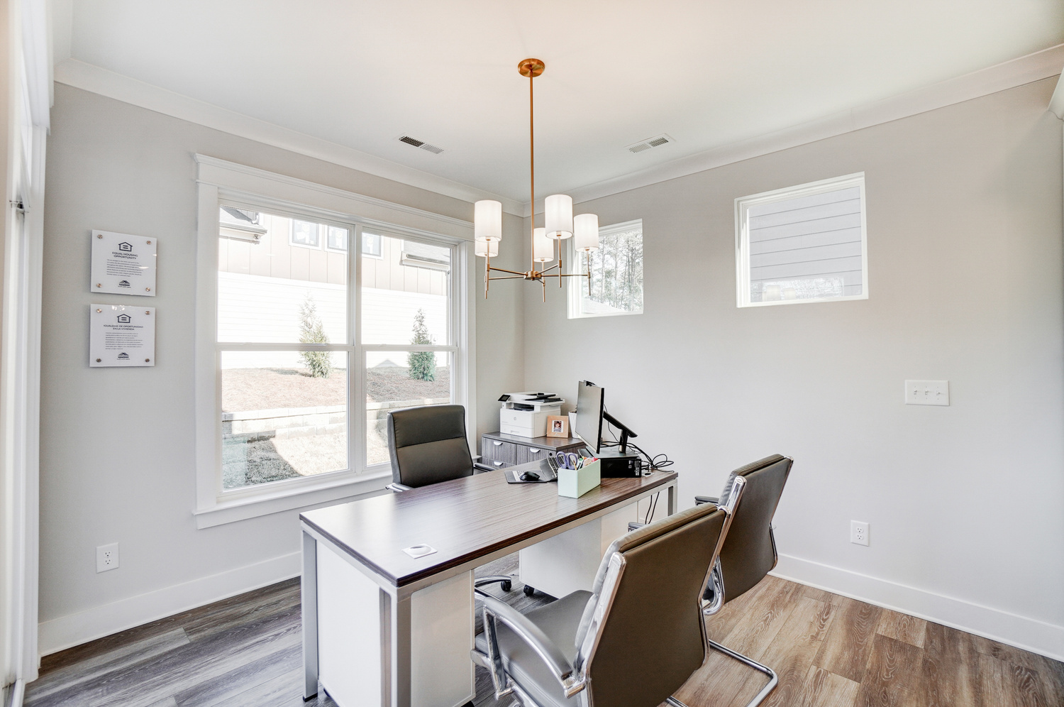




















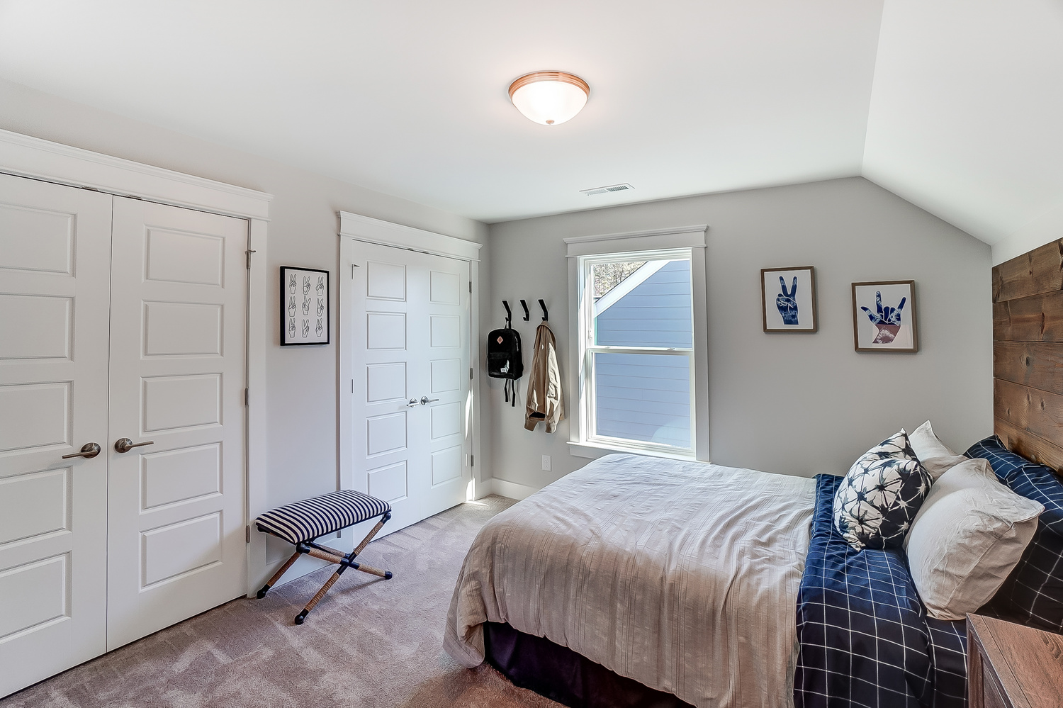


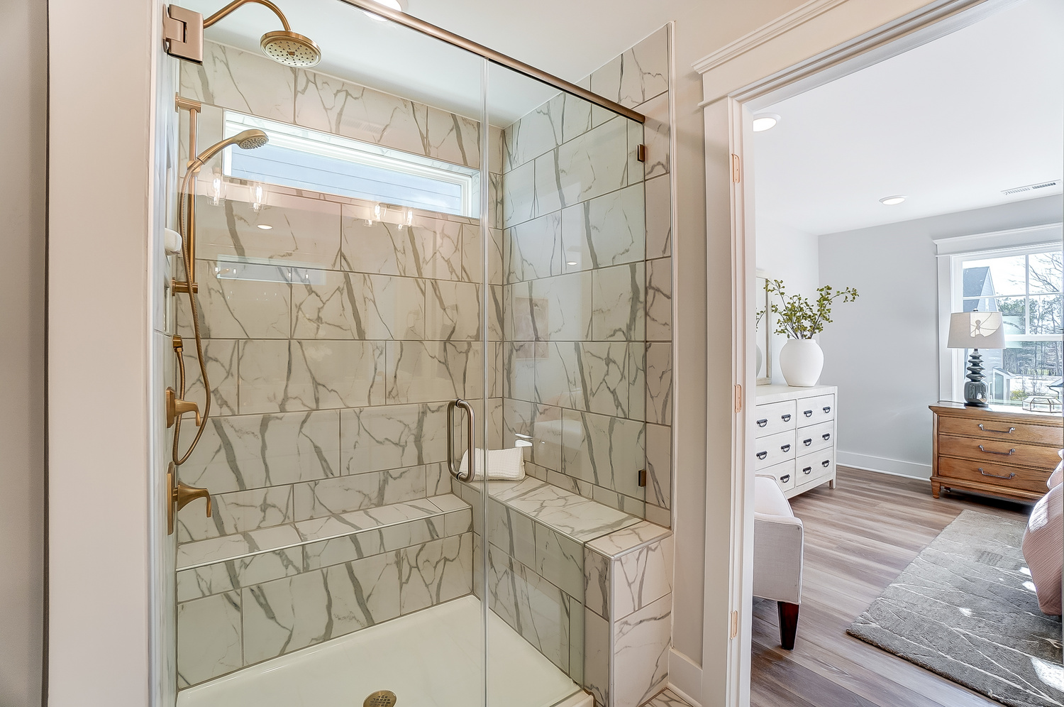



1/38

2/38

3/38

4/38

5/38

6/38

7/38

8/38

9/38

10/38

11/38

12/38

13/38

14/38

15/38

16/38

17/38

18/38

19/38

20/38

21/38

22/38

23/38

24/38

25/38

26/38

27/38

28/38

29/38

30/38

31/38

32/38

33/38

34/38

35/38

36/38
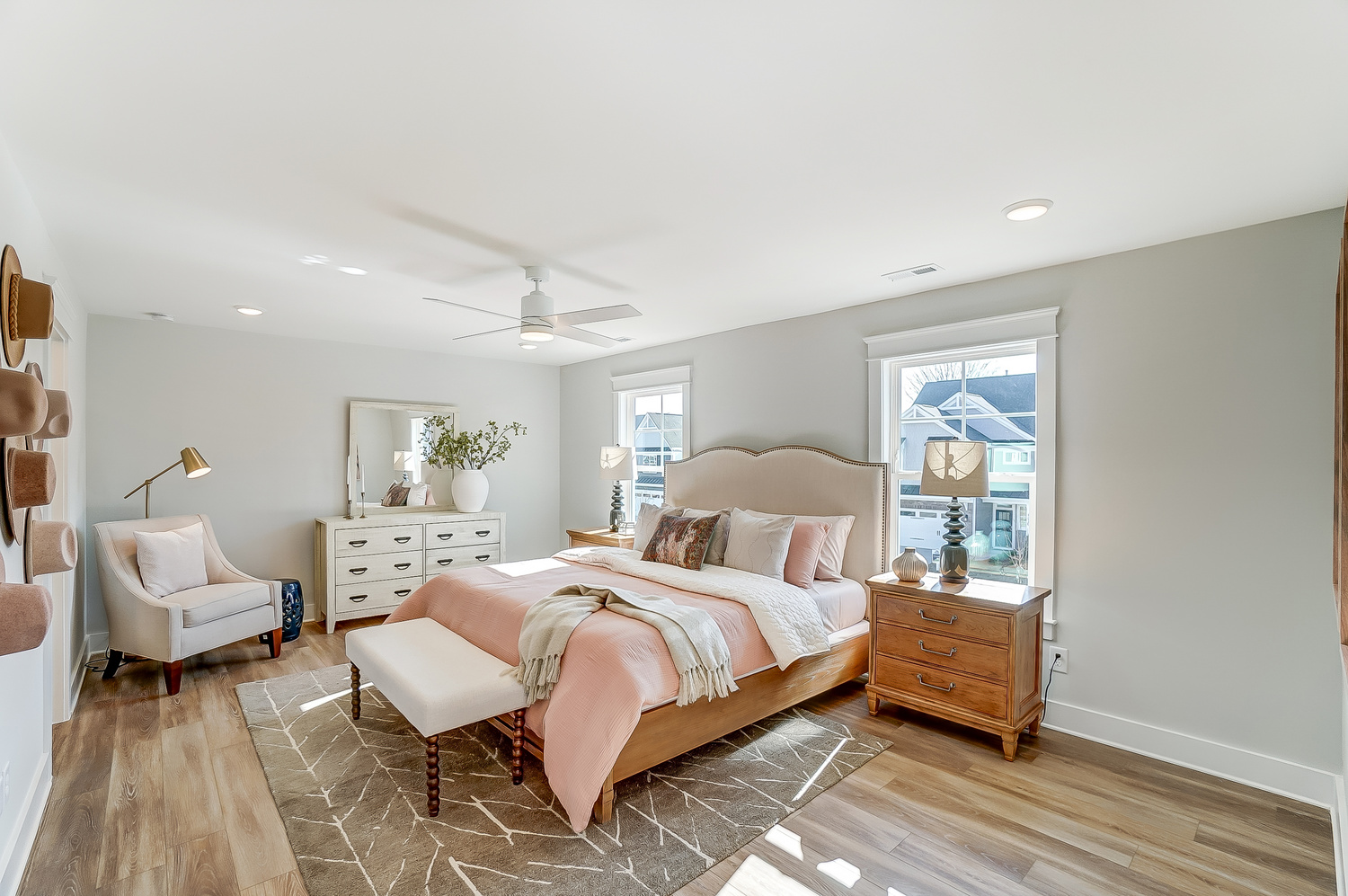
37/38

38/38






































Eastwood Homes continuously strives to improve our product; therefore, we reserve the right to change or discontinue architectural details and designs and interior colors and finishes without notice. Our brochures and images are for illustration only, are not drawn to scale, and may include optional features that vary by community. Room dimensions are approximate. Please see contract for additional details. Pricing may vary by county. See New Home Specialist for details.
Graham Floor Plan
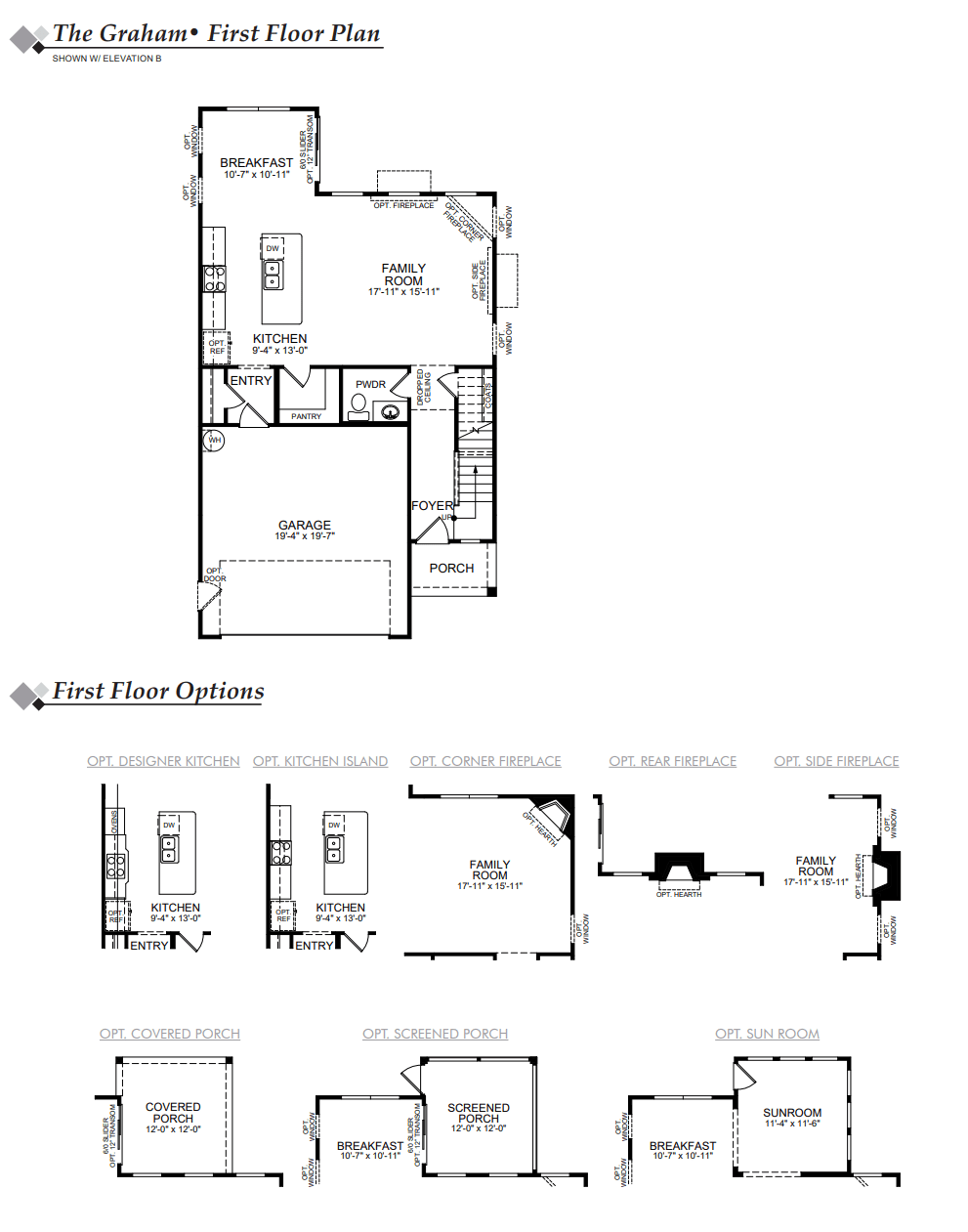

About the neighborhood
Eastwood Homes is proud to announce Bellevue, an intimate new community in West Greenville with convenience and recreation opportunities right around the corner. Bellevue is ideally located only two miles from shopping, dining, and hiking on Swamp Rabbit Trail, Greenville Tech's Northwest Campus, Saluda Lake Landing, and Saluda River Adventures. Plus, residents are a quick four-mile drive to enjoy charming downtown Greenville including Greenville Zoo, Falls Park on the Reedy, eclectic dining, baseball games, and so much more.
Home designs at Bellevue include popular plans with sought-after features including first-floor primary bedrooms, lofts, well-appointed kitchens with islands, and spa-like baths, and townhomes will include a one-car attached garage.
Notable Highlights of the Area
- Armstrong Elementary School
- Berea Middle School
- Berea High School
- Gather GVL
- Swamp Rabbit Cafe and Grocery
- Peddler Steak House
- The Bohemian Cafe
- Tupelo Honey
- Greenville Zoo
- Falls Park on the Reedy
- Roper Mountain Science Center
- Conestee Nature Preserve
- Downtown Greenville
Explore the Area
Want to learn more?
Request More Information
By providing your email and telephone number, you hereby consent to receiving phone, text, and email communications from or on behalf of Eastwood Homes. You may opt out at any time by responding with the word STOP.
Have questions about this floorplan?
Speak With Our Specialists

Kristina, Kyle, Sarah, Tara, Caity, and Leslie
Greenville Internet Team
Monday: 1:00pm - 6:00pm
Tuesday: 11:00am - 6:00pm
Wednesday: By Appointment Only
Thursday: By Appointment Only
Friday: 11:00am - 6:00pm
Saturday: 10:00am - 6:00pm
Sunday: 1:00pm - 6:00pm
Appointments encouraged.
Model Home Hours
Monday: 1:00pm - 6:00pm
Tuesday: 11:00am - 6:00pm
Wednesday: By Appointment Only
Thursday: By Appointment Only
Friday: 11:00am - 6:00pm
Saturday: 10:00am - 6:00pm
Sunday: 1:00pm - 6:00pm
Appointments encouraged.
4.9
(9000)
Mike, my builder, is attentive and detailed. He acts with integrity and is very knowledgeable about his field. Very professional and I'm very impressed.
- Anthony
You may also like these floorplans...



Mortgage Calculator
Get Directions
Would you like us to text you the directions?
Continue to Google Maps
Open in Google MapsThank you!
We have sent directions to your phone


_HT%207051%20Ele%20A%20FL%20Slab%201%20Car%20GD_CS%2010_HR.jpg)
_HT%207051%20Ele%20B%20FL%20Slab%201%20Car%20GD_CS%2010_HR.jpg)
_HT%207051%20Ele%20C%20FL%20Slab%201%20Car%20GD_CS%2017_HR.jpg)

















