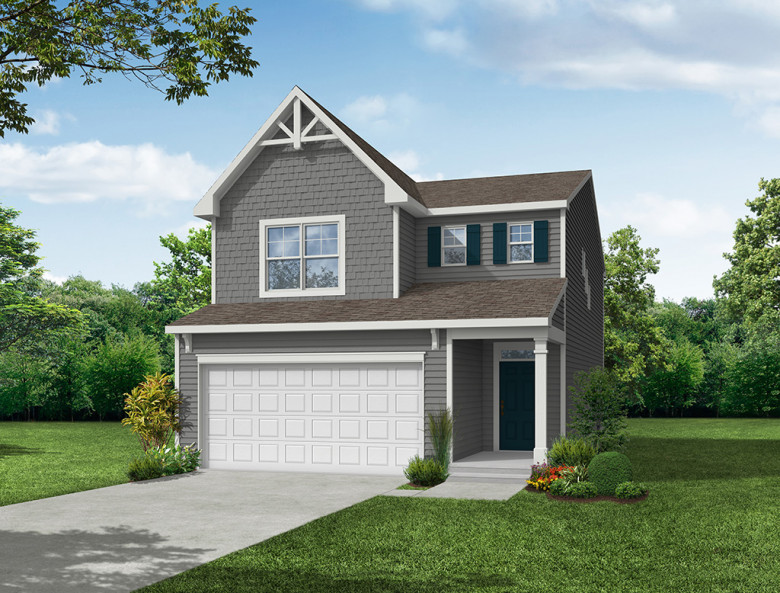Bellevue
Explore Community306 Parkdale Drive, Greenville, SC
Explore other communities where the Clayton plan is built.
Search by MapAbout the neighborhood
Bellevue
Eastwood Homes is proud to announce Bellevue, an intimate new community in West Greenville with convenience and recreation opportunities right around the corner. Bellevue is ideally located only two miles from shopping, dining, and hiking on Swamp Rabbit Trail, Greenville Tech's Northwest Campus, Saluda Lake Landing, and Saluda River Adventures. Plus, residents are a quick four-mile drive to enjoy charming downtown Greenville including Greenville Zoo, Falls Park on the Reedy, eclectic dining, baseball games, and so much more.
Home designs at Bellevue include popular plans with sought-after features including first-floor primary bedrooms, lofts, well-appointed kitchens with islands, and spa-like baths, and townhomes will include a one-car attached garage.
Schedule your visit today!
Want to learn more?
Request More Information
By providing your email and telephone number, you hereby consent to receiving phone, text, and email communications from or on behalf of Eastwood Homes. You may opt out at any time by responding with the word STOP.
_HT 7051 Ele A FL Slab 1 Car GD_CS 10_HR_card.jpg)
Burton
Bellevue
Greenville, SC

Ellerbe
Bellevue
Greenville, SC

Graham
Bellevue
Greenville, SC

Whitlock With Two-Car Garage
Bellevue
Greenville, SC

Burke
Bellevue
Greenville, SC

Arlington
Bellevue
Greenville, SC

Dillon
Bellevue
Greenville, SC

Edinburg
Bellevue
Greenville, SC
Clayton at Bellevue

A