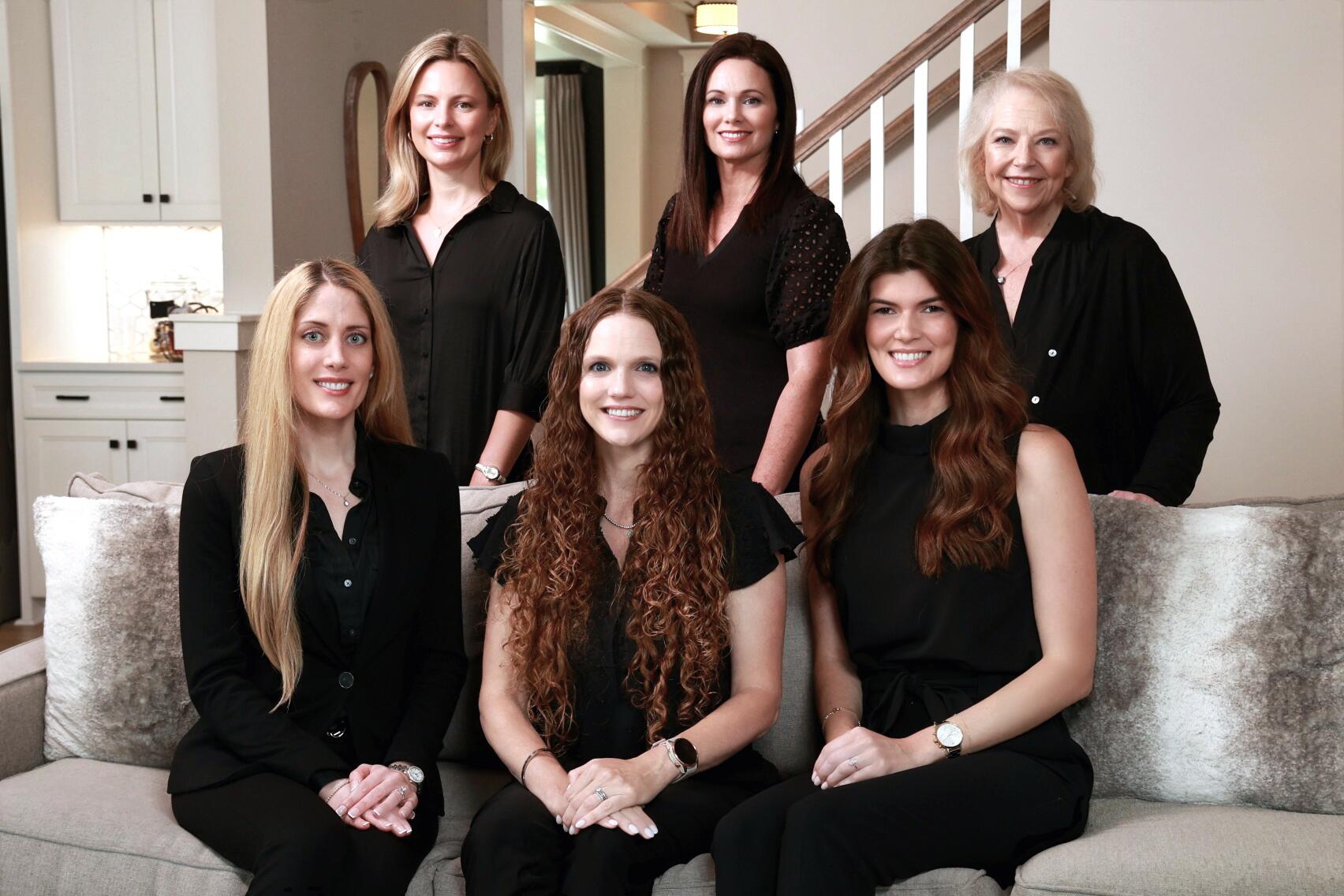| Principal & Interest | $ | |
| Property Tax | $ | |
| Home Insurance | $ | |
| Mortgage Insurance | $ | |
| HOA Dues | $ | |
| Estimated Monthly Payment | $ | |
- Price
- $430,400
- Community
- Hopewell Garden
-
Approximately
2541 sq ft
-
Homesite
090
-
Bedrooms
4
-
Full-Baths
3
-
Stories
2
-
Garage
2
Helpful Links
More About the Mayfair
The Mayfair is a four-bedroom, three-bath, two-story home with a first-floor primary bedroom and split bedroom design, an open layout with a covered patio, kitchen with island, spacious pantry, and large laundry room. The second floor features a loft, additional bedroom, and full bathroom.
Unique Features
- First-floor primary bedroom
- Second-floor loft, bedroom, and bath
- Shower in the primary bath
- Covered porch
Representative Photos of the Mayfair Floor Plan



































1/34

2/34

3/34

4/34

5/34

6/34

7/34

8/34

9/34

10/34

11/34

12/34

13/34

14/34

15/34

16/34

17/34

18/34

19/34

20/34

21/34

22/34

23/34

24/34

25/34

26/34

27/34

28/34

29/34

30/34

31/34

32/34

33/34

34/34


































Eastwood Homes continuously strives to improve our product; therefore, we reserve the right to change or discontinue architectural details and designs and interior colors and finishes without notice. Our brochures and images are for illustration only, are not drawn to scale, and may include optional features that vary by community. Room dimensions are approximate. Please see contract for additional details. Pricing may vary by county. See New Home Specialist for details.
Mayfair Floor Plan


About the neighborhood
Hopewell Garden is located just south of Winston-Salem in a picturesque country setting, minutes from food, shopping, and fun! Hopewell Garden features unique, modern, single-family floorplans including ranch-style homes with first-floor primary suites, and open and spacious living areas. With an incredible location less than two miles from I-285/HWY 52 and only 10 minutes from downtown Winston-Salem, residents can easily tour the holiday lights at Tanglewood in the winter, catch a ball game in the summer, enjoy shopping year-round, and be a quick drive from most any area in the Triad.
Notable Highlights of the Area
- Kimmel Farm Elementary School
- Flat Rock Middle School
- Parkland High School
- Breakfastime
- Camel City BBQ Factory
- The Old Fourth Street Filling Station
- Cowboy Brazilian Steakhouse
- The Porch Kitchen and Cantina
- Truist Stadium
- Old Salem
- First-Hand Climbing
- Wake Forest University
- Reynolda Gardens
Explore the Area
How can we help you?
Want to learn more? Request more information on this home from one of our specialists.
Want to take a tour of this home? Schedule a time that works best for you and one of our specialists will be in touch.
By providing your email and telephone number, you hereby consent to receiving phone, text, and email communications from or on behalf of Eastwood Homes. You may opt out at any time by responding with the word STOP.
Have questions about this property?
Speak With Our Specialists

Kristina, Kyle, Sarah, Tara, Caity, and Leslie
Triad Internet Team
Monday: 1:00pm - 6:00pm
Tuesday: 11:00am - 6:00pm
Wednesday: 11:00am - 6:00pm
Thursday: 11:00am - 6:00pm
Friday: 11:00am - 6:00pm
Saturday: 11:00am - 6:00pm
Sunday: 1:00pm - 6:00pm
Private and virtual tours available by appointment.
Model Home Hours
Monday: 1:00pm - 6:00pm
Tuesday: 11:00am - 6:00pm
Wednesday: 11:00am - 6:00pm
Thursday: 11:00am - 6:00pm
Friday: 11:00am - 6:00pm
Saturday: 11:00am - 6:00pm
Sunday: 1:00pm - 6:00pm
Private and virtual tours available by appointment.
4.9
(9000)
Our New Home Specialist Michelle was extremely helpful and informative. Our builder Chris and his team did a fantastic job. It was a great experience buying with Eastwood and going through the process with them. I would definitely recommend building with Eastwood. It was really nice through the conceptual phase, building, and closing.
- Brandon
You may also like these homes...












Get Directions
Would you like us to text you the directions?
Continue to Google Maps
Open in Google MapsThank you!
We have sent directions to your phone





