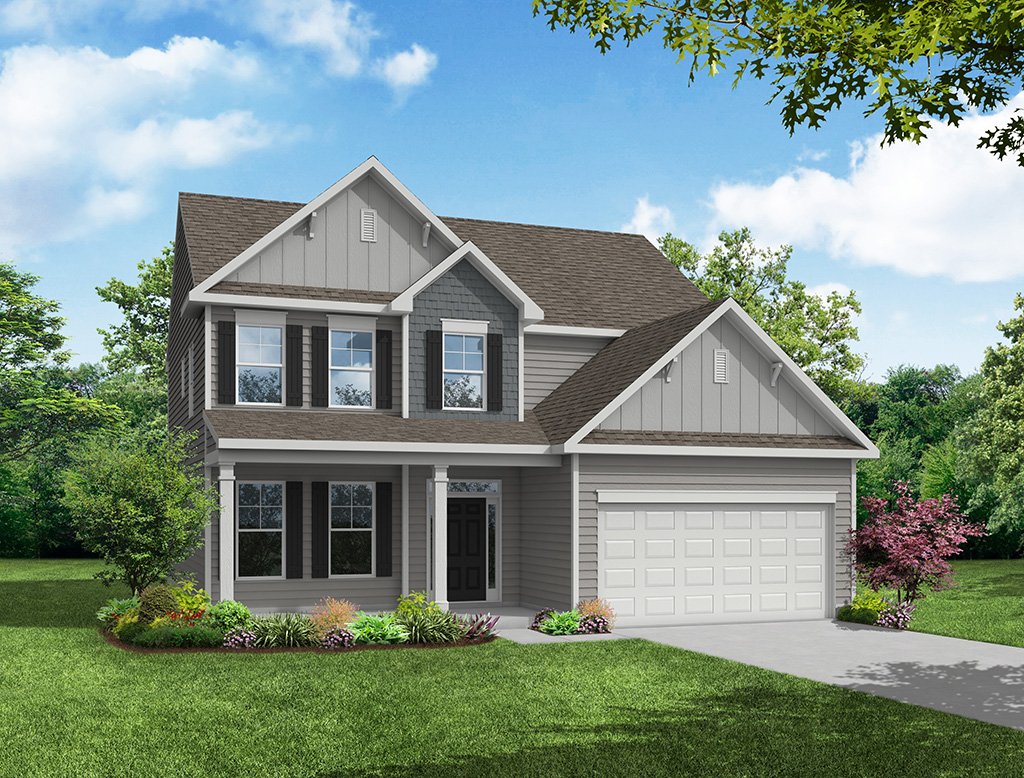| Principal & Interest | $ | |
| Property Tax | $ | |
| Home Insurance | $ | |
| Mortgage Insurance | $ | |
| HOA Dues | $ | |
| Estimated Monthly Payment | $ | |
.jpg)
1/4 A

2/4 The Davidson Model at Winterlake
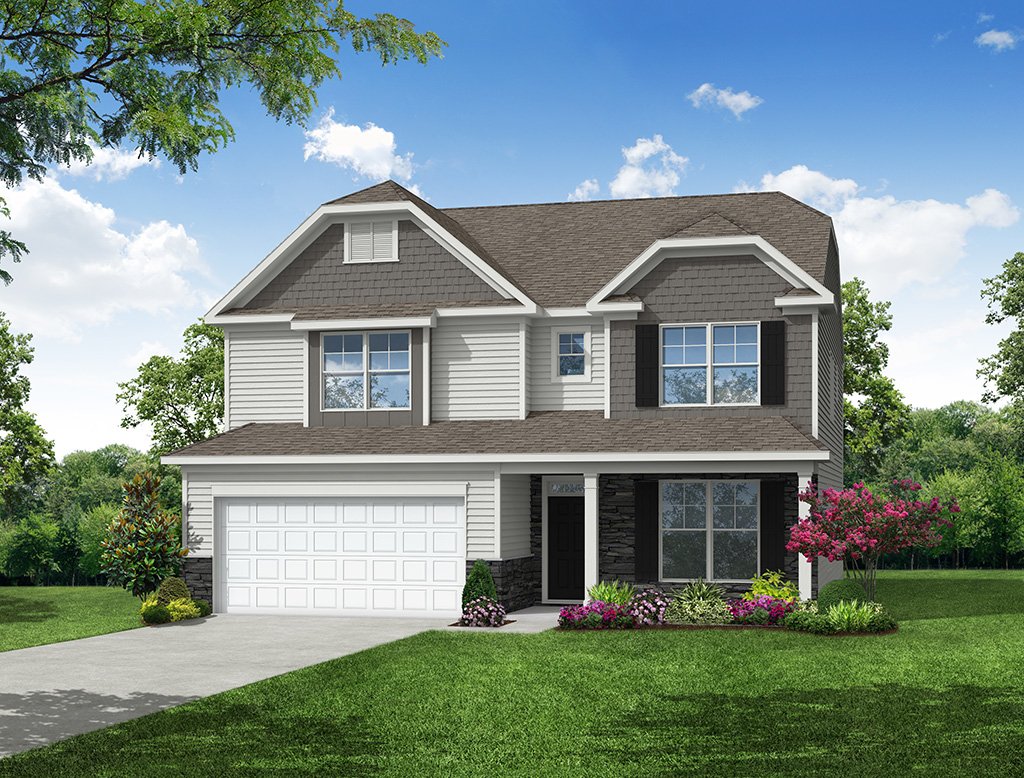
3/4 B

4/4 C
Davidson at Cottages at Piper Village
.jpg)
1/4 7203 Davidson A Front Load Slab
Davidson: A
Interactive Floor Plan
2/4 The Davidson Model at Winterlake

3/4 7203 Davidson B Front Load Slab
Davidson: B
Interactive Floor Plan
4/4 7203 Davidson C Front Load Slab
Davidson: C
Interactive Floor Plan.jpg)



- Starting At
- $412,990
- Community
- Cottages at Piper Village
-
Approximately
3047 sq ft
-
Bedrooms
5
-
Full-Baths
3+
-
Stories
2
-
Garage
2
Helpful Links
Options subject to availability
Explore Other Communities Where The Davidson Plan is Built
More About the Davidson
The Davidson is a two-story, five-bedroom, three-bath home with a formal living room, formal dining room, spacious family room, kitchen with island and pantry, separate breakfast area, and first-floor guest suite with a full bath. The second floor features four bedrooms, including the primary suite, a hall bath, a large laundry room, and a loft area.
Options available to personalize this home include an office with French doors instead of the formal living room, a covered rear porch, a five-piece primary bath, a third full bath upstairs, and a gas fireplace in the family room.
Unique Features
- Five-bedroom, three-bath home
- Formal living room and formal dining room
- First-floor guest suite with full bath
- Oversized loft on the second floor
- Optional covered rear porch
- Optional five-piece primary bath
- Optional gas fireplace in the family room
- Optional bath three
Homes with Davidson Floorplan
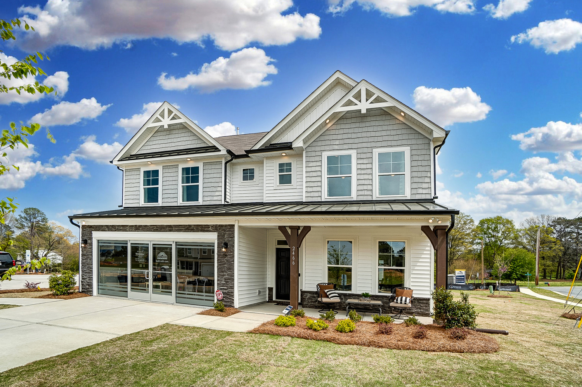

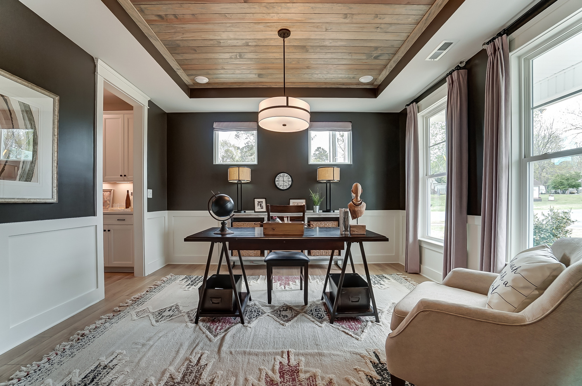
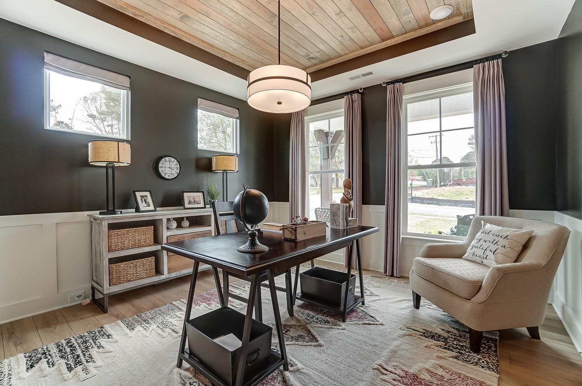

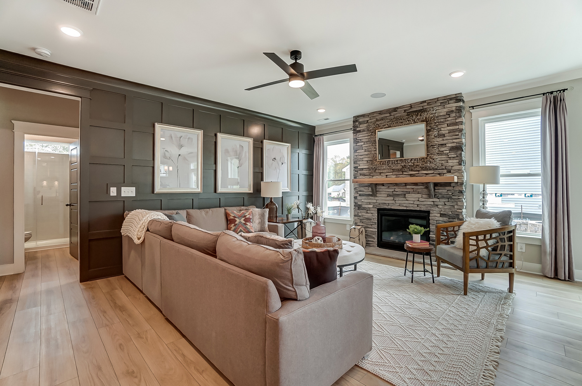





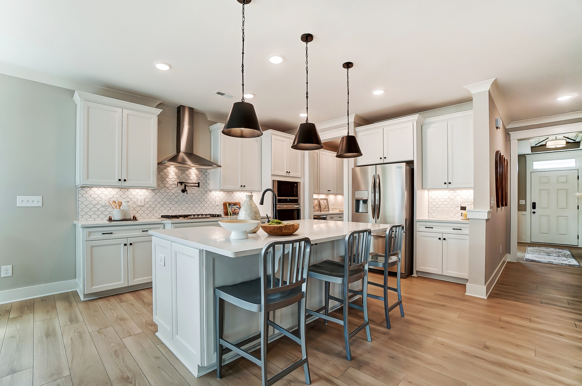
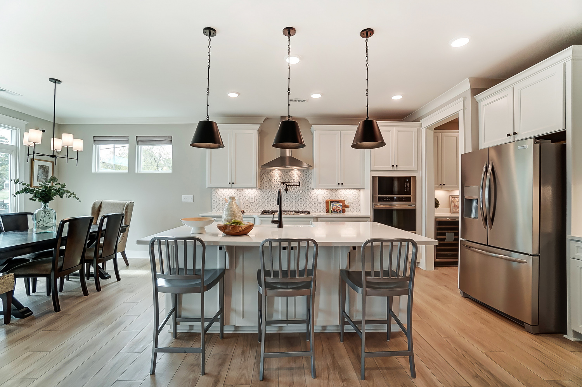






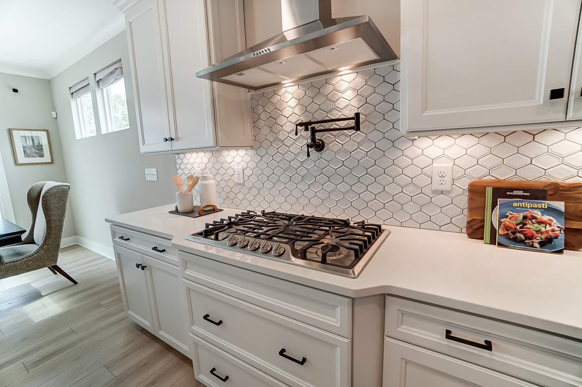










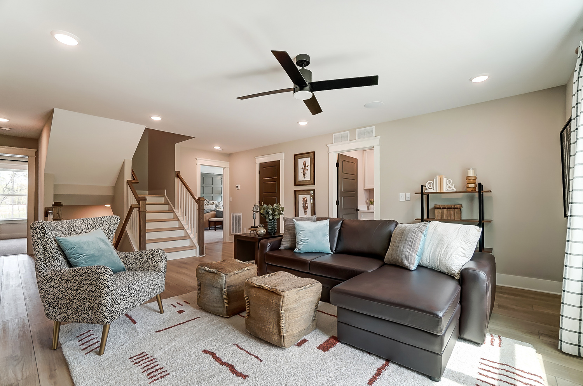





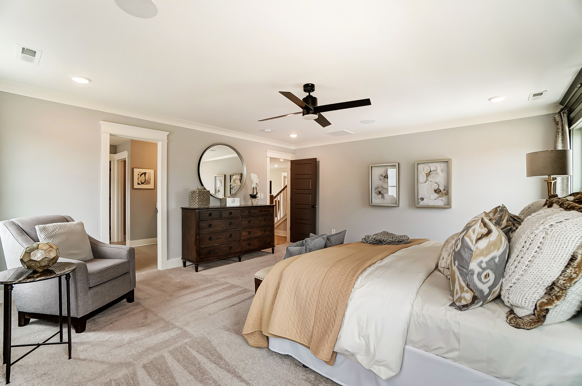






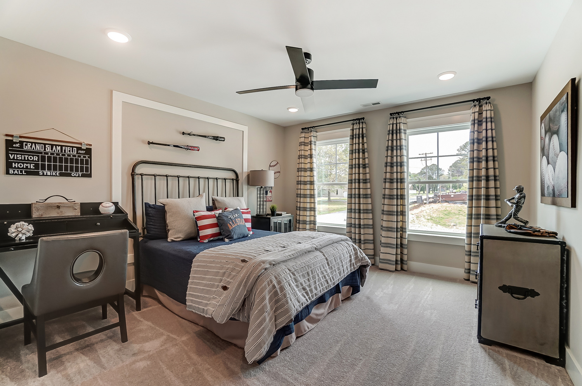

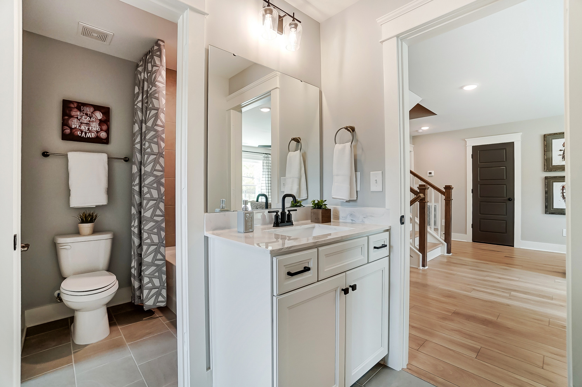



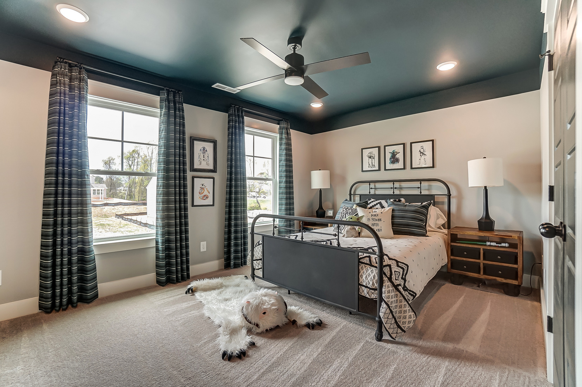


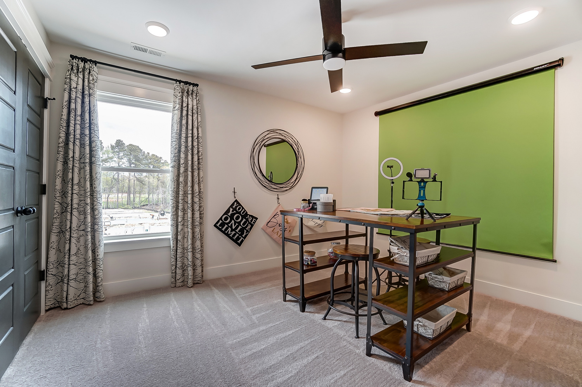

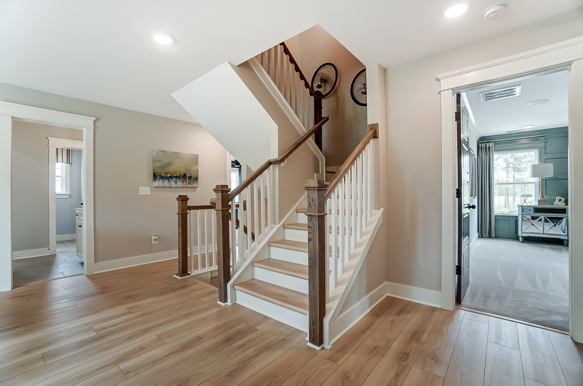

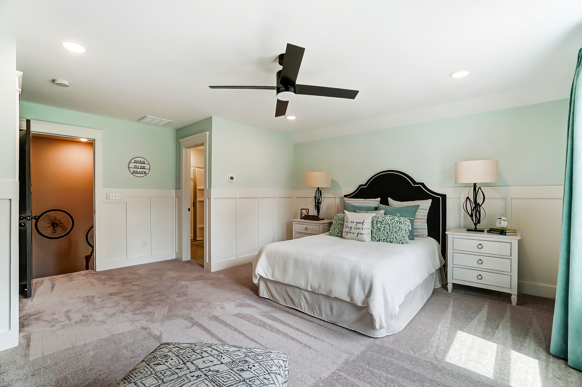


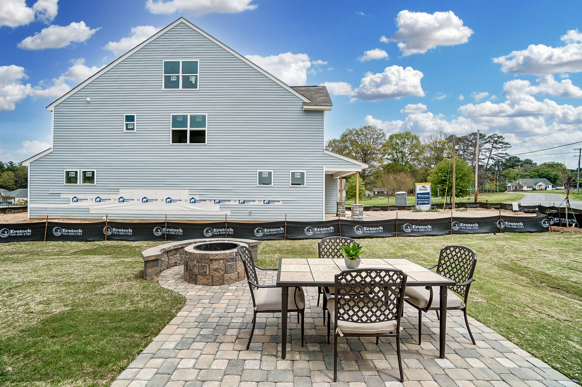


1/61

2/61

3/61

4/61

5/61

6/61

7/61

8/61

9/61

10/61

11/61

12/61

13/61

14/61

15/61

16/61

17/61

18/61

19/61

20/61

21/61

22/61

23/61

24/61

25/61

26/61

27/61

28/61

29/61

30/61

31/61

32/61

33/61

34/61

35/61

36/61

37/61

38/61

39/61

40/61

41/61

42/61

43/61

44/61

45/61

46/61

47/61

48/61

49/61

50/61

51/61

52/61

53/61

54/61

55/61

56/61

57/61

58/61

59/61

60/61

61/61





























































Eastwood Homes continuously strives to improve our product; therefore, we reserve the right to change or discontinue architectural details and designs and interior colors and finishes without notice. Our brochures and images are for illustration only, are not drawn to scale, and may include optional features that vary by community. Room dimensions are approximate. Please see contract for additional details. Pricing may vary by county. See New Home Specialist for details.
Davidson Floor Plan

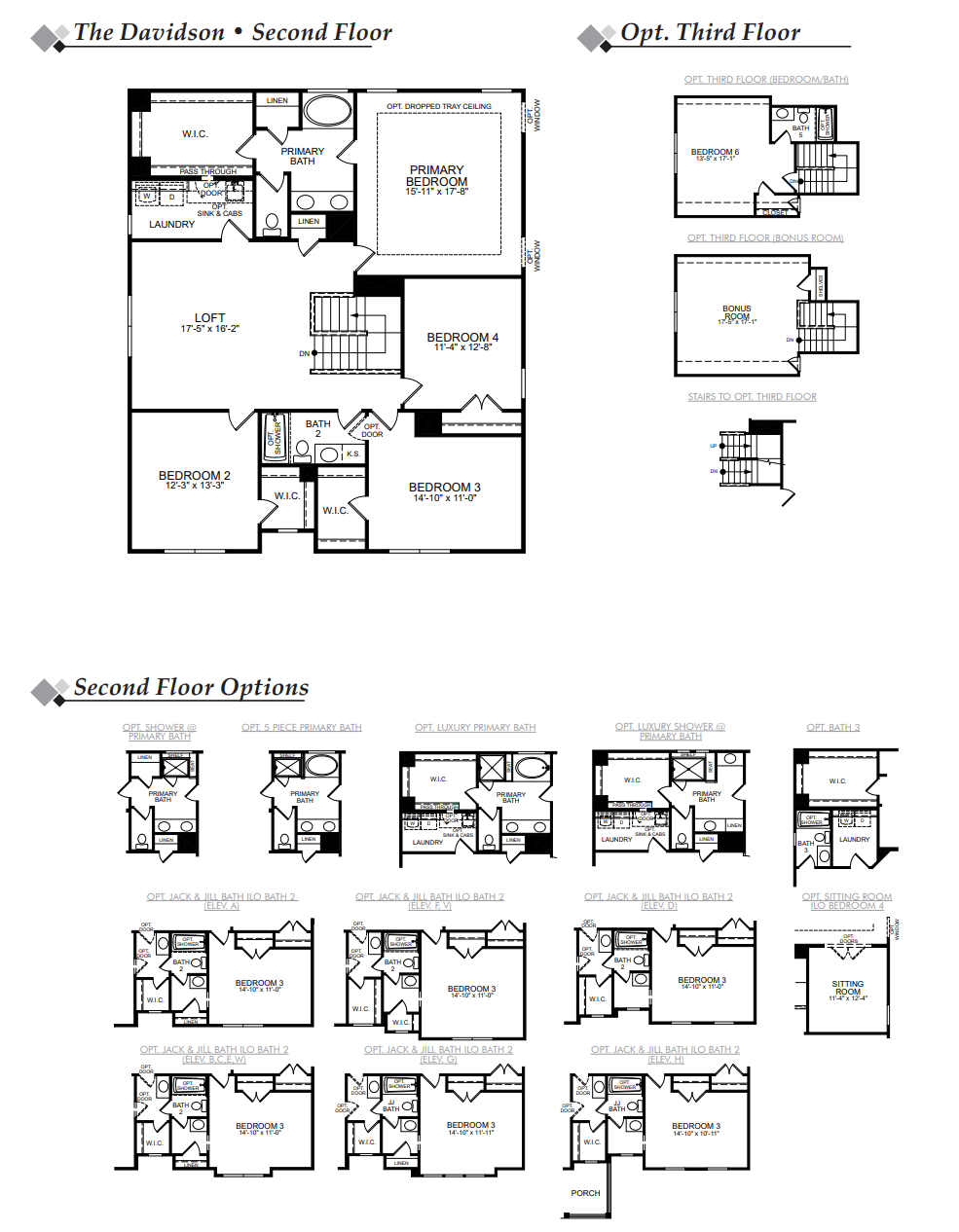
About the neighborhood
Eastwood Homes is proud to announce Cottages at Piper Village, a new home community in Trinity, NC across the street from Trinity High School. Piper Village features an outstanding location only two miles from I-85, one mile from the Carl & Linda Grubb Family YMCA, and less than five miles to High Point. Plus, Piper Village will feature a collection of Eastwood's most popular home designs.
Notable Highlights of the Area
- Trinity Elementary School
- Archdale-Trinity Middle School
- Trinity High School
- Dairi-O
- Elm Street Cafe & Grill
- Sumela
- Cabo Grill
- Big Joe's Country Cooking
- Creekside Park
- High Point Bowling Center
- World's Largest Chest of Drawers
- High Point Rockers Baseball
- Grubb YMCA
Explore the Area
Want to learn more?
Request More Information
By providing your email and telephone number, you hereby consent to receiving phone, text, and email communications from or on behalf of Eastwood Homes. You may opt out at any time by responding with the word STOP.
Have questions about this floorplan?
Speak With Our Specialists
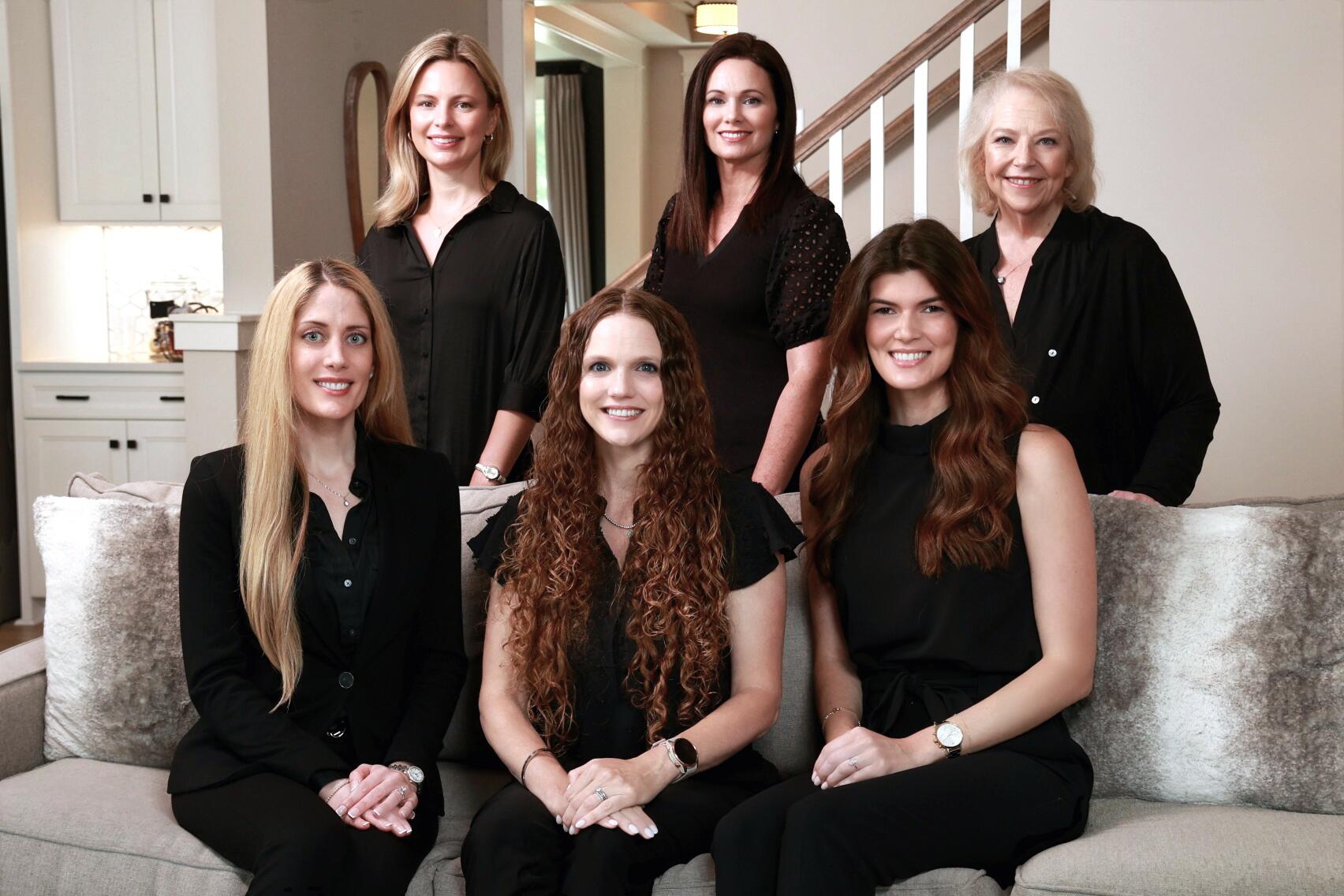
Kristina, Kyle, Amanda, Tara, Caity, and Leslie
Triad Internet Team
Monday: 1:00pm - 6:00pm
Tuesday: By Appointment Only
Wednesday: By Appointment Only
Thursday: 11:00am - 6:00pm
Friday: 11:00am - 6:00pm
Saturday: 11:00am - 6:00pm
Sunday: 1:00pm - 6:00pm
Private and virtual tours available by appointment.
Model Home Hours
Monday: 1:00pm - 6:00pm
Tuesday: By Appointment Only
Wednesday: By Appointment Only
Thursday: 11:00am - 6:00pm
Friday: 11:00am - 6:00pm
Saturday: 11:00am - 6:00pm
Sunday: 1:00pm - 6:00pm
Private and virtual tours available by appointment.
4.9
(9000)
Throughout the past several months, Ryan has been there every step of the way. He has always answered every call or email no matter what time of day it was. His professionalism, knowledge, hard work, and honesty are much respected and appreciated. Customer service is above and beyond. The entire homebuying experience with Eastwood Homes was excellent.
- Farhad
You may also like these floorplans...

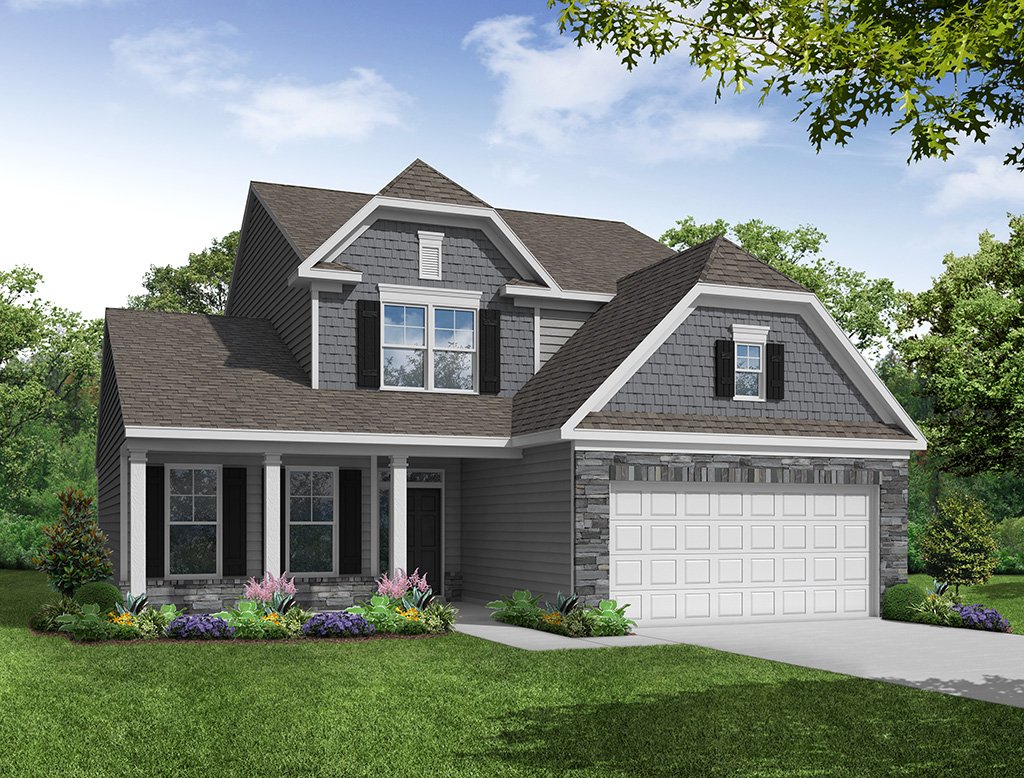
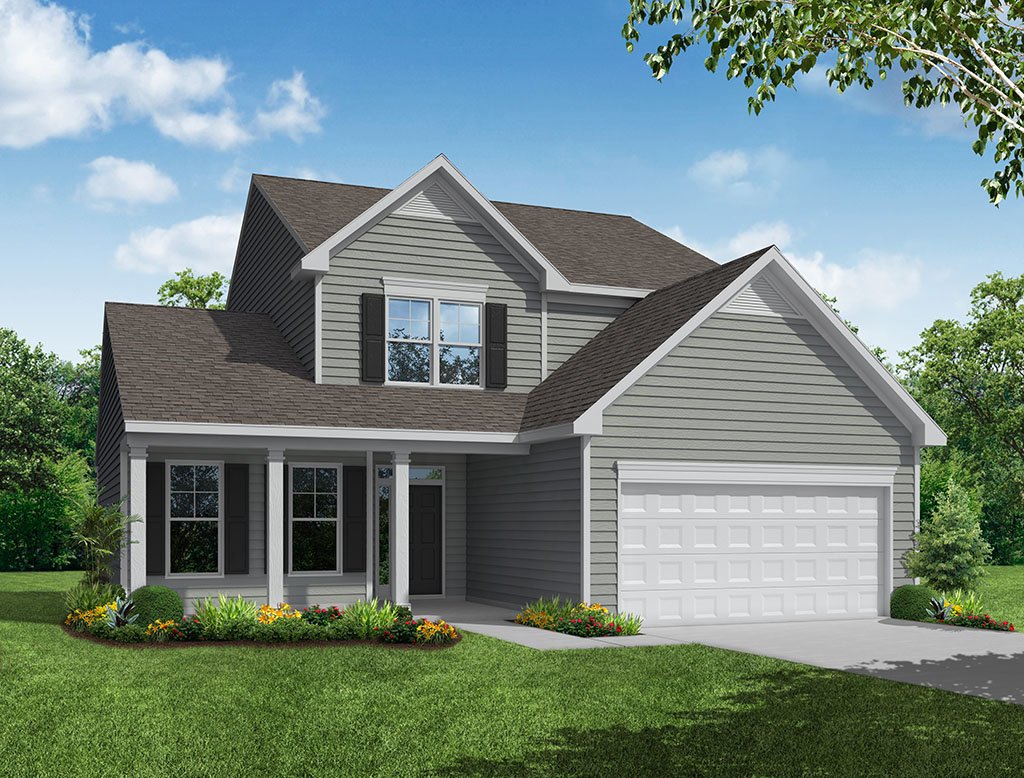
Mortgage Calculator
Get Directions
Would you like us to text you the directions?
Continue to Google Maps
Open in Google MapsThank you!
We have sent directions to your phone











