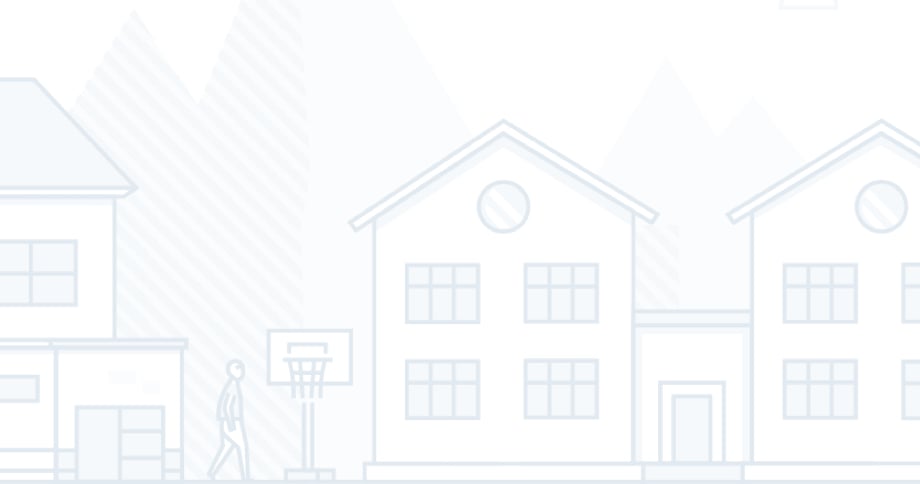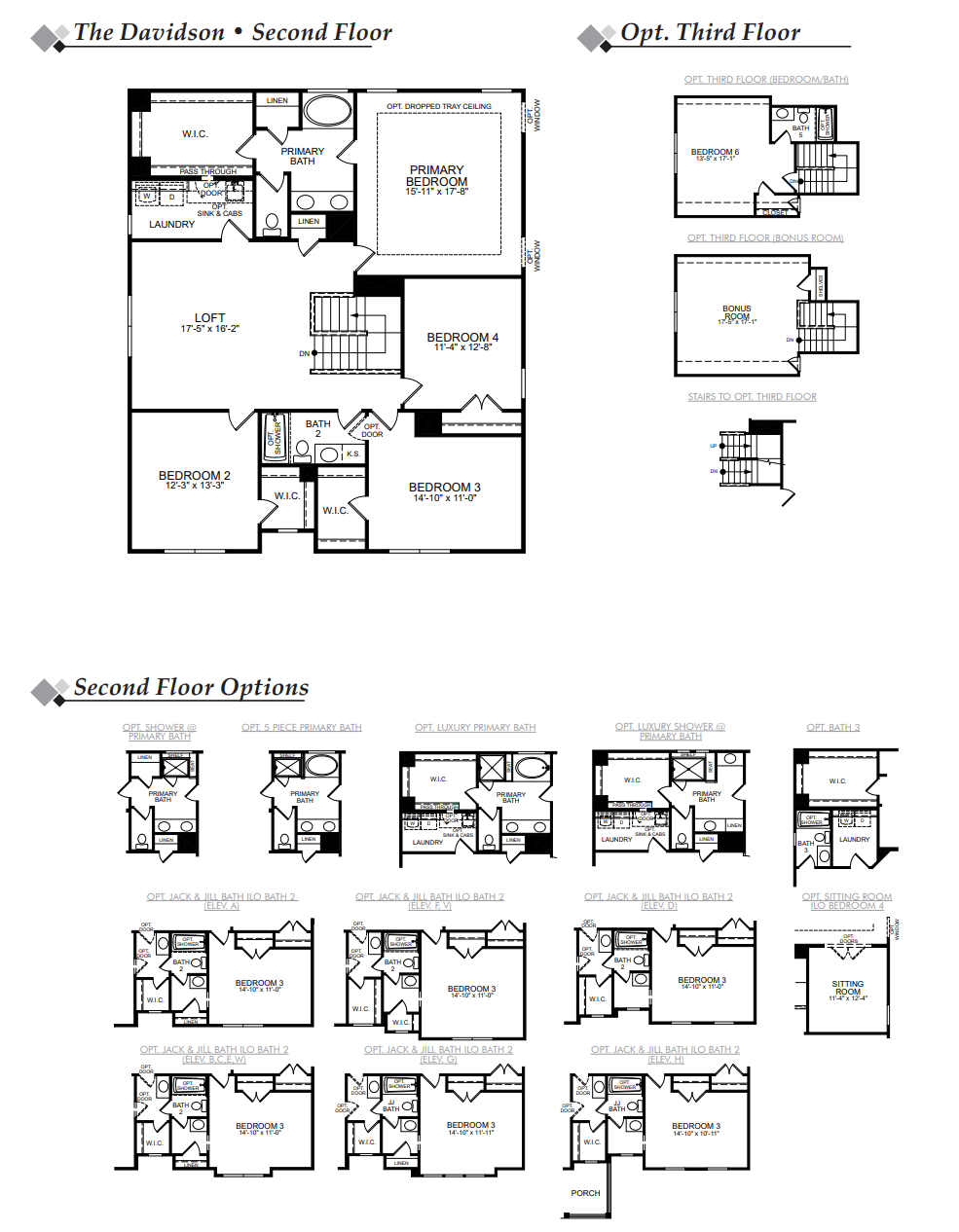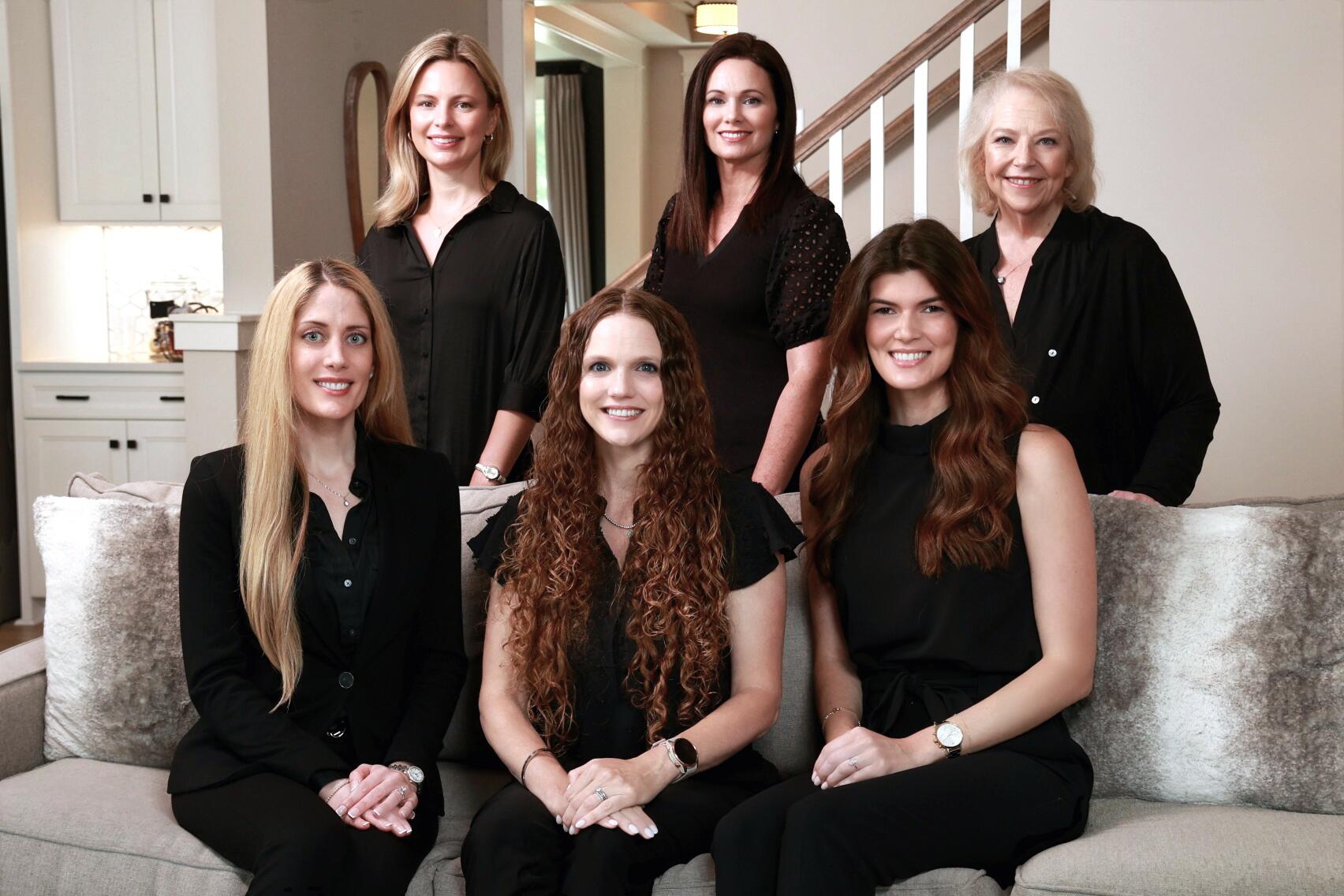| Principal & Interest | $ | |
| Property Tax | $ | |
| Home Insurance | $ | |
| Mortgage Insurance | $ | |
| HOA Dues | $ | |
| Estimated Monthly Payment | $ | |

1/2

2/2

1/2

2/2

- Price
- $449,900
- Community
- Cottages at Piper Village
-
Approximately
3059 sq ft
-
Homesite
032
-
Bedrooms
5
-
Full-Baths
3
-
Stories
2
-
Garage
2
Helpful Links
More About the Davidson
The Davidson is a two-story, five-bedroom, three-bath home with a home office, formal dining room, spacious family room, kitchen with island and pantry, separate breakfast area, first-floor guest suite with a full bath, and a covered porch. The second floor features four bedrooms, including the primary suite, a hall bath, a large laundry room, and a loft area.
Unique Features
- Five-bedroom, three-bath home
- Formal dining room
- Home office
- First-floor guest suite with full bath
- Oversized loft on the second floor
- Covered porch
- Five-piece primary bath
Representative Photos of the Davidson Floor Plan



































1/34

2/34

3/34

4/34

5/34

6/34

7/34

8/34

9/34

10/34

11/34

12/34

13/34

14/34

15/34

16/34

17/34

18/34

19/34

20/34

21/34

22/34

23/34

24/34

25/34

26/34

27/34

28/34

29/34

30/34

31/34

32/34

33/34

34/34


































Eastwood Homes continuously strives to improve our product; therefore, we reserve the right to change or discontinue architectural details and designs and interior colors and finishes without notice. Our brochures and images are for illustration only, are not drawn to scale, and may include optional features that vary by community. Room dimensions are approximate. Please see contract for additional details. Pricing may vary by county. See New Home Specialist for details.
Davidson Floor Plan


About the neighborhood
Eastwood Homes is proud to announce Cottages at Piper Village, a new home community in Trinity, NC across the street from Trinity High School. Piper Village features an outstanding location only two miles from I-85, one mile from the Carl & Linda Grubb Family YMCA, and less than five miles to High Point. Plus, Piper Village will feature a collection of Eastwood's most popular home designs.
Notable Highlights of the Area
- Trinity Elementary School
- Archdale-Trinity Middle School
- Trinity High School
- Dairi-O
- Elm Street Cafe & Grill
- Sumela
- Cabo Grill
- Big Joe's Country Cooking
- Creekside Park
- High Point Bowling Center
- World's Largest Chest of Drawers
- High Point Rockers Baseball
- Grubb YMCA
Explore the Area
How can we help you?
Want to learn more? Request more information on this home from one of our specialists.
Want to take a tour of this home? Schedule a time that works best for you and one of our specialists will be in touch.
By providing your email and telephone number, you hereby consent to receiving phone, text, and email communications from or on behalf of Eastwood Homes. You may opt out at any time by responding with the word STOP.
Have questions about this property?
Speak With Our Specialists

Kristina, Kyle, Sarah, Tara, Caity, and Leslie
Triad Internet Team
Monday: 1:00pm - 6:00pm
Tuesday: By Appointment Only
Wednesday: By Appointment Only
Thursday: 11:00am - 6:00pm
Friday: 11:00am - 6:00pm
Saturday: 11:00am - 6:00pm
Sunday: 1:00pm - 6:00pm
Private and virtual tours available by appointment.
Model Home Hours
Monday: 1:00pm - 6:00pm
Tuesday: By Appointment Only
Wednesday: By Appointment Only
Thursday: 11:00am - 6:00pm
Friday: 11:00am - 6:00pm
Saturday: 11:00am - 6:00pm
Sunday: 1:00pm - 6:00pm
Private and virtual tours available by appointment.
4.9
(9000)
Eastwood is a terrific company to work with as they really care about their clients. I recently did a lunch and learn with Will Bradham & their team in Charleston and the level of expertise & care is unmatched. I will refer my friends, family & clients to Eastwood OYL and can't wait to see their continued success in the Charleston area.
- Josh P.
You may also like these homes...















Save Big for a Limited Time! - 4.99% Fixed Rate*
Save big with a fixed rate of 4.99%* for a limited time when purchasing select quick move-in homes! *Prices and rates are subject to change without notice. See New Home Specialist for more details.
Disclaimer: This is NOT a loan offer. Eastwood Homes, the seller, is not a lender and does not offer financing. The loan terms that are available to you depend on a number of factors, including the lender you choose and the loan type. Any information provided is an example of mortgage payments calculated for general informational and educational purposes only, are based on the above sample data points and cannot be used to determine loan terms or costs for any actual mortgage loan. The sample results may not be available to you for financing purposes or consider all loan options or important considerations for home buying and financing decisions. Actual mortgage loan terms and conditions are subject to credit approval, market conditions, availability, and other terms and conditions, including closing costs which may increase the monthly payment calculation. Not to be combined with any other offer. Offers, incentives, and seller contributions, if any, vary by community and are subject to certain terms, conditions, and restrictions. Valid for new buyers only that sign a Sales Agreement on select quick move-in homes and close by 08/01/2025. Eastwood Homes reserves the right to change or withdraw any offer at any time. Rate subject to limited availability on select quick move-in homes and may expire without notice. Minimum 3.5% down FHA and 0% down VA. Primary residences only. Excludes condominiums. For qualified buyers only, other programs available. Financing provided by Highlands Residential Mortgage: NMLS #134871 (www.nmlsconsumeraccess.org). Additional costs apply for credit scores less then samples used above, which may increase rate/APR. Incentives subject to maximum interested party contribution limits based on loan program and down payment. This is not an offering where prohibited by law. Photos are images only and should not be relied upon to confirm applicable features. Please contact your sales representative for complete details Property Taxes, Home Insurance, Mortgage Insurance and Homeowners' Association Dues are estimates in the community or locality where the property is located. This information should not be construed as financial, legal, or tax advice, or as a commitment to lend. Please consult your own advisor. The related information is provided "AS-IS" AND WITHOUT REPRESENTATION OR WARRANTIES OF ANY KIND, EITHER EXPRESS OR IMPLIED and without legal obligation on Eastwood Homes, including any duty to update or correct information herein. Please contact a mortgage lender of your choosing for actual loan information (e.g., available rates and terms) and for requirements related to loan products they make available to you. Eastwood Homes reserves the right to change or withdraw any offer at any time. Rate subject to limited availability on select to-be-built homes and may expire without notice.
Get Directions
Would you like us to text you the directions?
Continue to Google Maps
Open in Google MapsThank you!
We have sent directions to your phone


