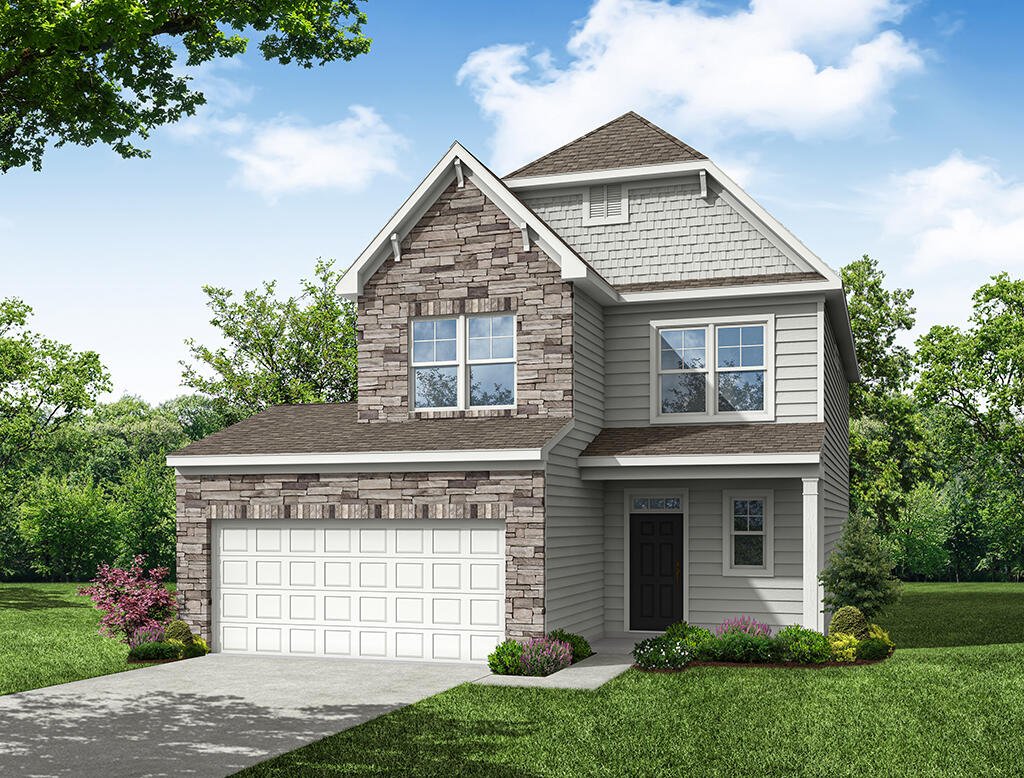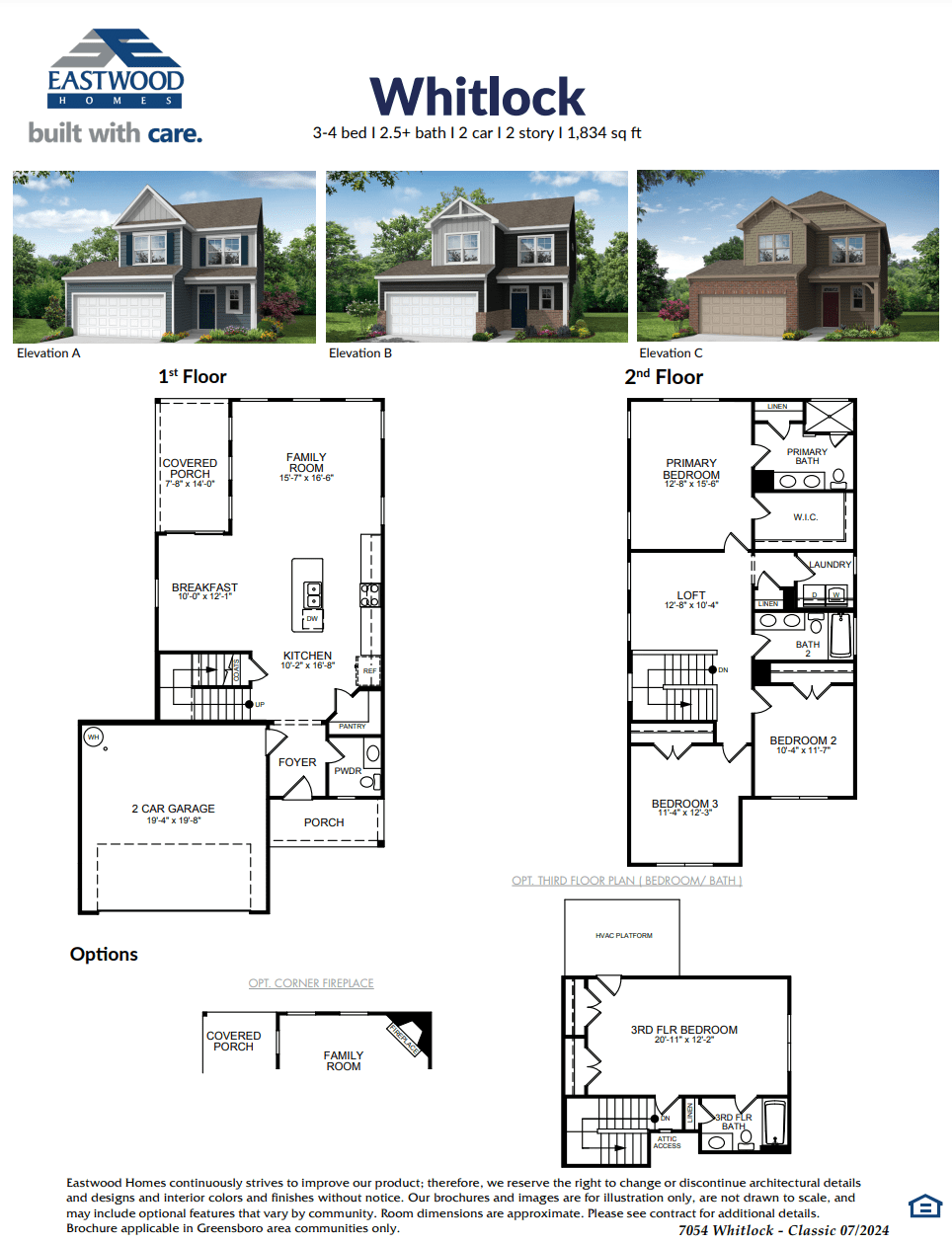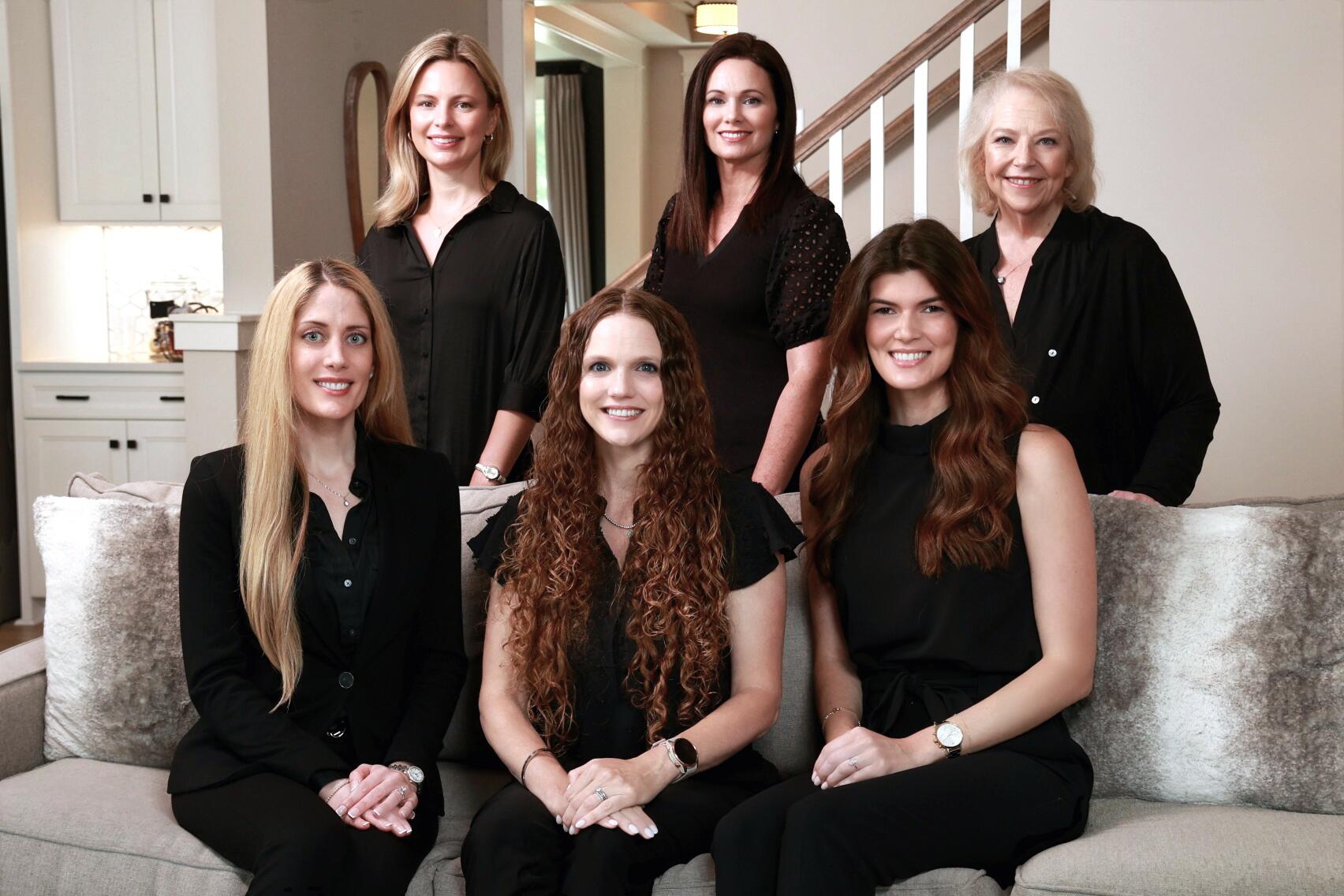| Principal & Interest | $ | |
| Property Tax | $ | |
| Home Insurance | $ | |
| Mortgage Insurance | $ | |
| HOA Dues | $ | |
| Estimated Monthly Payment | $ | |

1/4 A

2/4 B

3/4 C

4/4 F
Whitlock at Chandler Ridge

1/4 7054 Whitlock A
Whitlock: A

2/4 7054 Whitlock B
Whitlock: B

3/4 7054 Whitlock C
Whitlock: C

4/4 7054 Whitlock F Front Load Slab
Whitlock: F




- Starting At
- $399,990
- Community
- Chandler Ridge
-
Approximately
1834+ sq ft
-
Bedrooms
3+
-
Full-Baths
2+
-
Half-Baths
1
-
Stories
2+
-
Garage
2
Helpful Links
Explore Other Communities Where The Whitlock Plan is Built
More About the Whitlock
The Whitlock is a two-story, three-bedroom, two-and-a-half-bath home with a two-car garage, spacious family room, kitchen, breakfast area, and covered rear porch. All bedrooms are located on the second floor with a laundry room and loft area.
Options available to personalize your home include a gas fireplace in the family room and an optional third floor with a bedroom and full bath.
Unique Features
- Two-car garage
- Covered rear porch
- Optional gas fireplace
- Optional third-floor bedroom and full bath
Eastwood Homes continuously strives to improve our product; therefore, we reserve the right to change or discontinue architectural details and designs and interior colors and finishes without notice. Our brochures and images are for illustration only, are not drawn to scale, and may include optional features that vary by community. Room dimensions are approximate. Please see contract for additional details. Pricing may vary by county. See New Home Specialist for details.
Whitlock Floor Plan


About the neighborhood
Eastwood Homes is proud to announce Chandler Ridge, located in McLeansville, just moments from Greensboro in a great location only minutes from everything the area has to offer. Upscale shopping and dining in Downtown Greensboro and Friendly Center are a short drive away. Nearby Lake MacIntosh offers hiking, kayaking, and enjoying the great outdoors. Chandler Ridge offers some of Eastwood's most popular home designs including main-level primary bedrooms, third-floor bonus room options, spacious kitchens, spa-like baths, and thoughtfully designed gathering spaces.
Notable Highlights of the Area
- Sedalia Elementary School
- Eastern Guilford Middle School
- Eastern Guilford High School
- Wholly Guacamole
- Red Oak Lager Haus & Biergarten
- Osaka Japanese Steakhouse
- Dame's Chicken and Waffles
- Hops Burger Bar
- Miriam P. Brenner Children's Museum
- Greensboro Arboretum
- PBC Paintball Park
- Wet n Wild Emerald Pointe
- Greensboro Science Center
Explore the Area
Want to learn more?
Request More Information
By providing your email and telephone number, you hereby consent to receiving phone, text, and email communications from or on behalf of Eastwood Homes. You may opt out at any time by responding with the word STOP.
Have questions about this floorplan?
Speak With Our Specialists

Kristina, Kyle, Amanda, Tara, Caity, and Leslie
Triad Internet Team
Monday: 1:00pm - 6:00pm
Tuesday: 11:00am - 6:00pm
Wednesday: 11:00am - 6:00pm
Thursday: 11:00am - 6:00pm
Friday: 11:00am - 6:00pm
Saturday: 11:00am - 6:00pm
Sunday: 1:00pm - 6:00pm
Private and virtual tours available by appointment.
Model Home Hours
Monday: 1:00pm - 6:00pm
Tuesday: 11:00am - 6:00pm
Wednesday: 11:00am - 6:00pm
Thursday: 11:00am - 6:00pm
Friday: 11:00am - 6:00pm
Saturday: 11:00am - 6:00pm
Sunday: 1:00pm - 6:00pm
Private and virtual tours available by appointment.
4.9
(9000)
They have been honest, lovable, and helpful. We have done the best thing to connect with Eastwood. The best experience ever. We have been hunting for a home for the last 2 years and following up with Harmony team for the last 1 1/2 years. Cecilia and Chris have made our dream come true! I can't thank them enough!
- Vipin
You may also like these floorplans...
Mortgage Calculator
Get Directions
Would you like us to text you the directions?
Continue to Google Maps
Open in Google MapsThank you!
We have sent directions to your phone
















