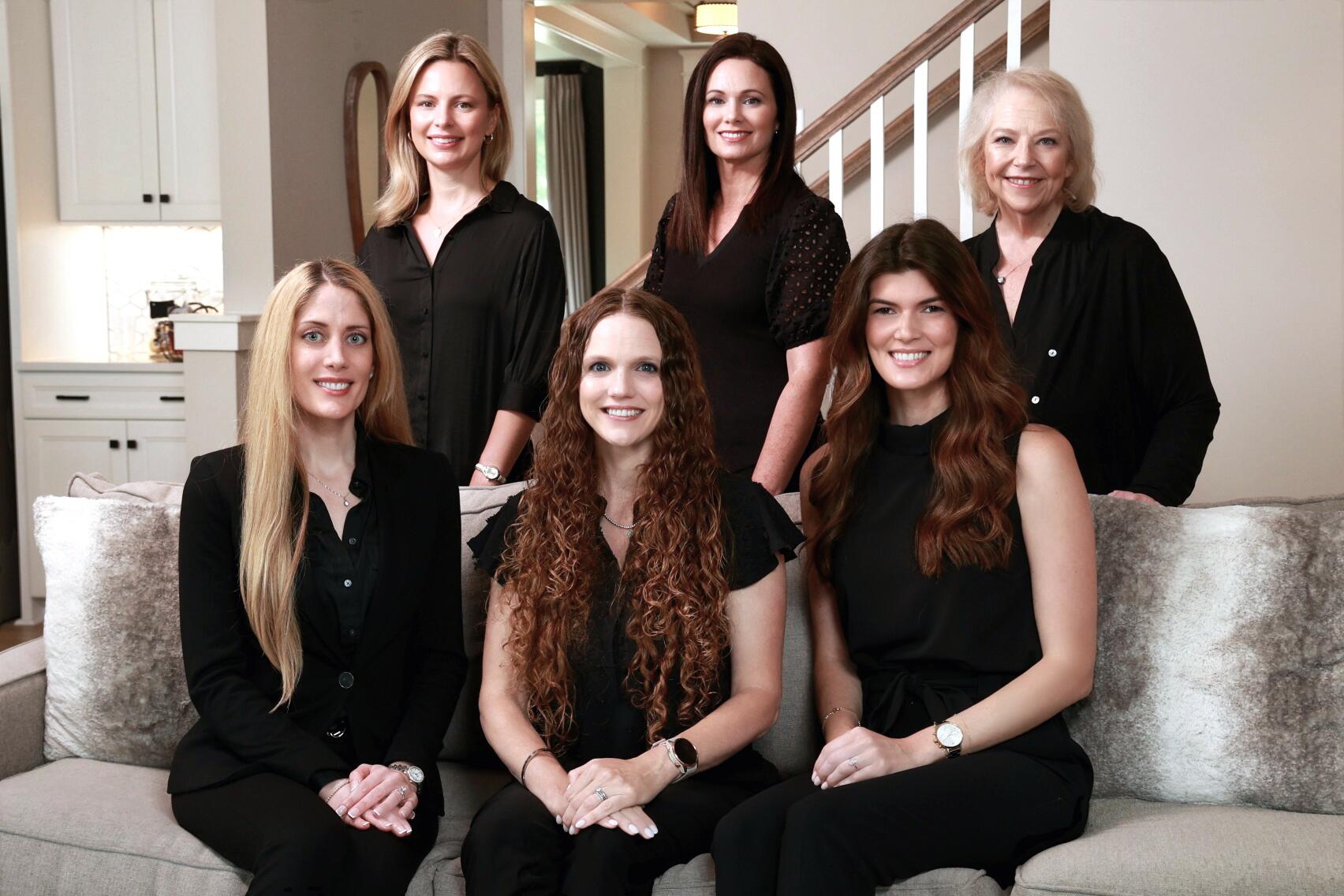| Principal & Interest | $ | |
| Property Tax | $ | |
| Home Insurance | $ | |
| Mortgage Insurance | $ | |
| HOA Dues | $ | |
| Estimated Monthly Payment | $ | |

1/35

2/35

3/35

4/35

5/35

6/35

7/35

8/35

9/35

10/35

11/35

12/35

13/35

14/35

15/35

16/35

17/35

18/35

19/35

20/35

21/35

22/35

23/35

24/35

25/35

26/35

27/35

28/35

29/35

30/35

31/35

32/35

33/35

34/35

35/35

1/35

2/35

3/35

4/35

5/35

6/35

7/35

8/35

9/35

10/35

11/35

12/35

13/35

14/35

15/35

16/35

17/35

18/35

19/35

20/35

21/35

22/35

23/35

24/35

25/35

26/35

27/35

28/35

29/35

30/35

31/35

32/35

33/35

34/35

35/35



































- Price
- $357,900
- Community
- Chandler Ridge
-
Approximately
1834 sq ft
-
Homesite
018
-
Bedrooms
3
-
Full-Baths
2
-
Half-Baths
1
-
Stories
2
-
Garage
2
Helpful Links
More About the Whitlock
Schedule your self-guided tour here!
The Whitlock is a two-story, three-bedroom, two-and-a-half-bath home with a two-car garage, spacious family room, kitchen, breakfast area, and covered rear porch. All bedrooms are located on the second floor with a laundry room and loft area.
Unique Features
- Two-car garage
- Covered rear porch
- Double bowl vanity in primary bathroom
Eastwood Homes continuously strives to improve our product; therefore, we reserve the right to change or discontinue architectural details and designs and interior colors and finishes without notice. Our brochures and images are for illustration only, are not drawn to scale, and may include optional features that vary by community. Room dimensions are approximate. Please see contract for additional details. Pricing may vary by county. See New Home Specialist for details.
Whitlock Floor Plan


About the neighborhood
Eastwood Homes is proud to announce Chandler Ridge, located in McLeansville, just moments from Greensboro in a great location only minutes from everything the area has to offer. Upscale shopping and dining in Downtown Greensboro and Friendly Center are a short drive away. Nearby Lake MacIntosh offers hiking, kayaking, and enjoying the great outdoors. Chandler Ridge offers some of Eastwood's most popular home designs including main-level primary bedrooms, third-floor bonus room options, spacious kitchens, spa-like baths, and thoughtfully designed gathering spaces.
Notable Highlights of the Area
- Sedalia Elementary School
- Eastern Guilford Middle School
- Eastern Guilford High School
- Wholly Guacamole
- Red Oak Lager Haus & Biergarten
- Osaka Japanese Steakhouse
- Dame's Chicken and Waffles
- Hops Burger Bar
- Miriam P. Brenner Children's Museum
- Greensboro Arboretum
- PBC Paintball Park
- Wet n Wild Emerald Pointe
- Greensboro Science Center
Explore the Area
How can we help you?
Want to learn more? Request more information on this home from one of our specialists.
Want to take a tour of this home? Schedule a time that works best for you and one of our specialists will be in touch.
By providing your email and telephone number, you hereby consent to receiving phone, text, and email communications from or on behalf of Eastwood Homes. You may opt out at any time by responding with the word STOP.
Have questions about this property?
Speak With Our Specialists

Kristina, Kyle, Sarah, Tara, Caity, and Leslie
Triad Internet Team
Monday: 1:00pm - 6:00pm
Tuesday: 11:00am - 6:00pm
Wednesday: 11:00am - 6:00pm
Thursday: 11:00am - 6:00pm
Friday: 11:00am - 6:00pm
Saturday: 11:00am - 6:00pm
Sunday: 1:00pm - 6:00pm
Private and virtual tours available by appointment.
Model Home Hours
Monday: 1:00pm - 6:00pm
Tuesday: 11:00am - 6:00pm
Wednesday: 11:00am - 6:00pm
Thursday: 11:00am - 6:00pm
Friday: 11:00am - 6:00pm
Saturday: 11:00am - 6:00pm
Sunday: 1:00pm - 6:00pm
Private and virtual tours available by appointment.
4.9
(9000)
My wife and I have had a wonderful experience with the Build on Your Lot team at Eastwood Homes. Everyone on the team has been very patient and kind while going above and beyond during our building process. Yesenia is very knowledgeable and was always there when we had questions and answered them in a timely manner. We recommend Eastwood for all of your home building needs.
- Ondray W
You may also like these homes...










Receive Up to $10,000 in Closing Costs!
For a limited time, receive up to $10,000 in closing costs on select quick move-in homes when using an Eastwood Homes preferred lender!
Eastwood Homes closing costs incentive is only good on select quick move-in homes sold within the Eastwood Homes Charlotte, Raleigh, Charleston, Columbia, Greenville, Triad, Atlanta, and Richmond Divisions. Eastwood Homes is offering up to $10,000 in closing costs on select quick move-in homes in select communities when using an Eastwood Homes preferred lender on contracts written on or after 1/1/2025. Offers not valid on prior contracts. See New Home Specialist for full details. Promotions can change or stop at any time. Features, amenities, floor plans, elevations, square footage, specifications, and prices vary per plan and community and are subject to changes or substitution without notice. The stated square footage is approximate and should not be used as a representation. Eastwood Homes and the Eastwood Homes logo are registered trademarks or trademarks of Eastwood Homes. All rights reserved.
Get Directions
Would you like us to text you the directions?
Continue to Google Maps
Open in Google MapsThank you!
We have sent directions to your phone


