About the neighborhood
Monterra
Introducing Monterra by Eastwood Homes, a brand-new community nestled in the heart of Kernersville, NC. Embrace a lifestyle of comfort and sophistication as you discover the perfect blend of modern living and Southern charm. Monterra offers a diverse range of thoughtfully designed floor plans, ensuring there's a home to suit every taste and lifestyle. Each residence is crafted with meticulous attention to detail, reflecting Eastwood Homes' commitment to quality and innovation. Discover the joy of living in a community that understands your needs. With floor plans starting from the $400s, Monterra by Eastwood Homes is not just a place to reside; it's a place to call home.
Join our VIP list to stay up-to-date on Monterra!
Want to learn more?
Request More Information
By providing your email and telephone number, you hereby consent to receiving phone, text, and email communications from or on behalf of Eastwood Homes. You may opt out at any time by responding with the word STOP.

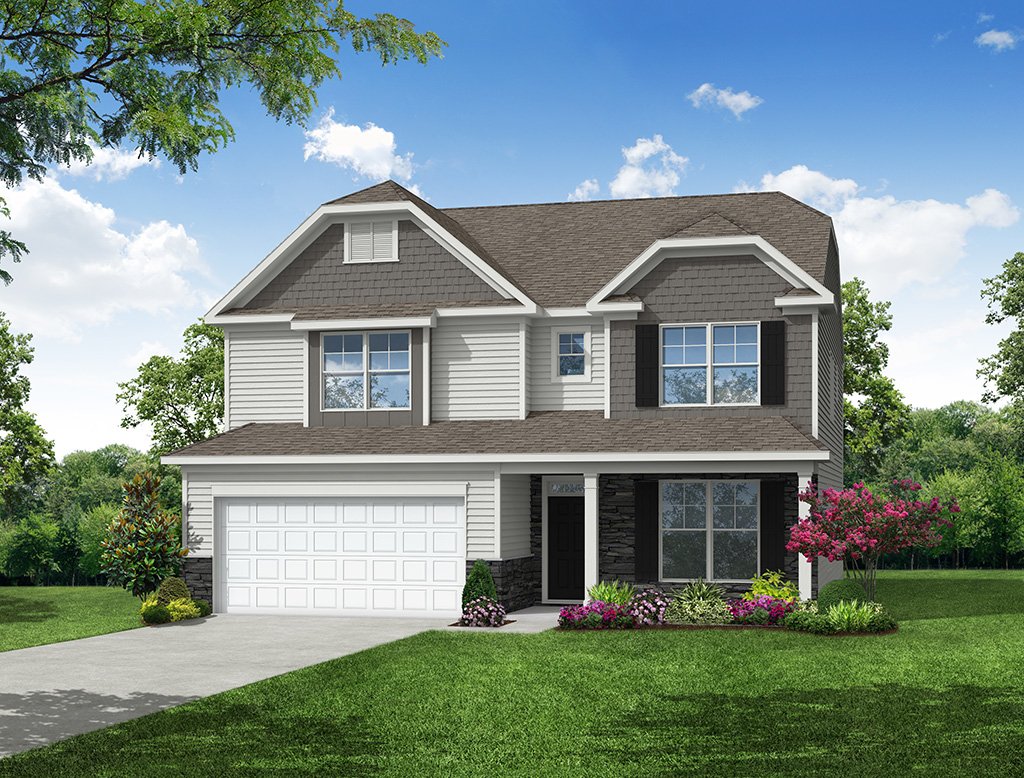

Davidson
Monterra
Kernersville, NC
_HT%207051%20Ele%20A%20FL%20Slab%202%20Car%20GD_CS%2010_HR.jpg)
_HT%207051%20Ele%20B%20FL%20Slab%202%20Car%20GD_CS%2010_HR.jpg)
_HT%207051%20Ele%20C%20FL%20Slab%202%20Car%20GD_CS%2017_HR.jpg)
Burton
Monterra
Kernersville, NC



Richfield
Monterra
Kernersville, NC



Cooper
Monterra
Kernersville, NC
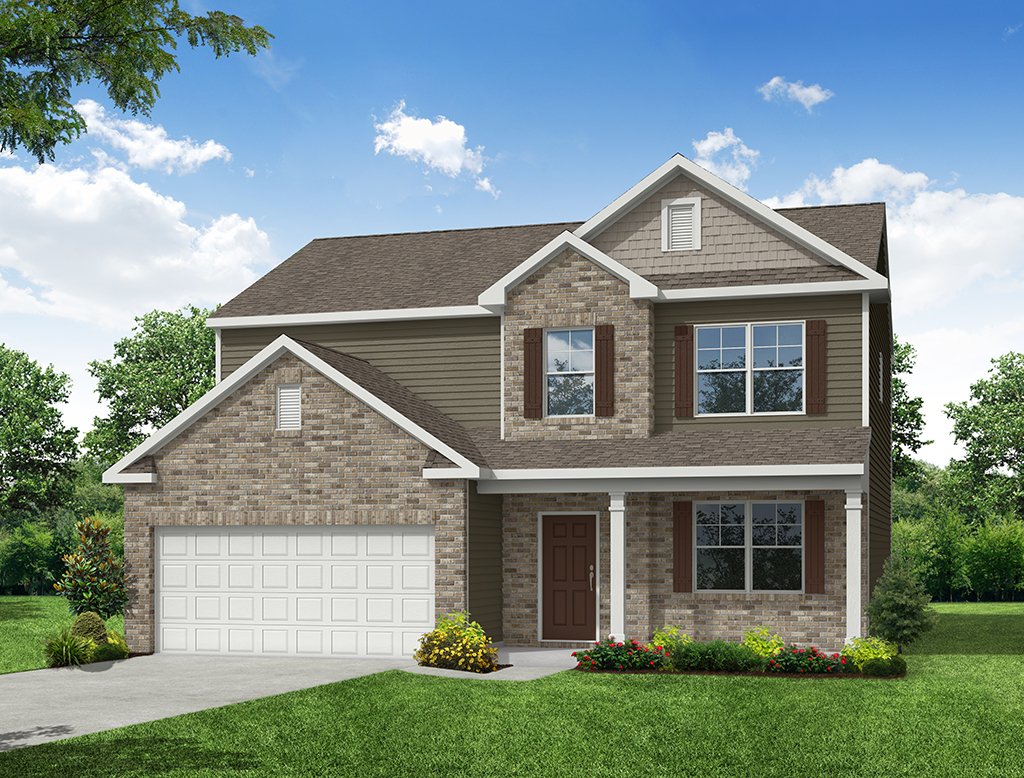


Newberry
Monterra
Kernersville, NC



Burke
Monterra
Kernersville, NC



Graham
Monterra
Kernersville, NC


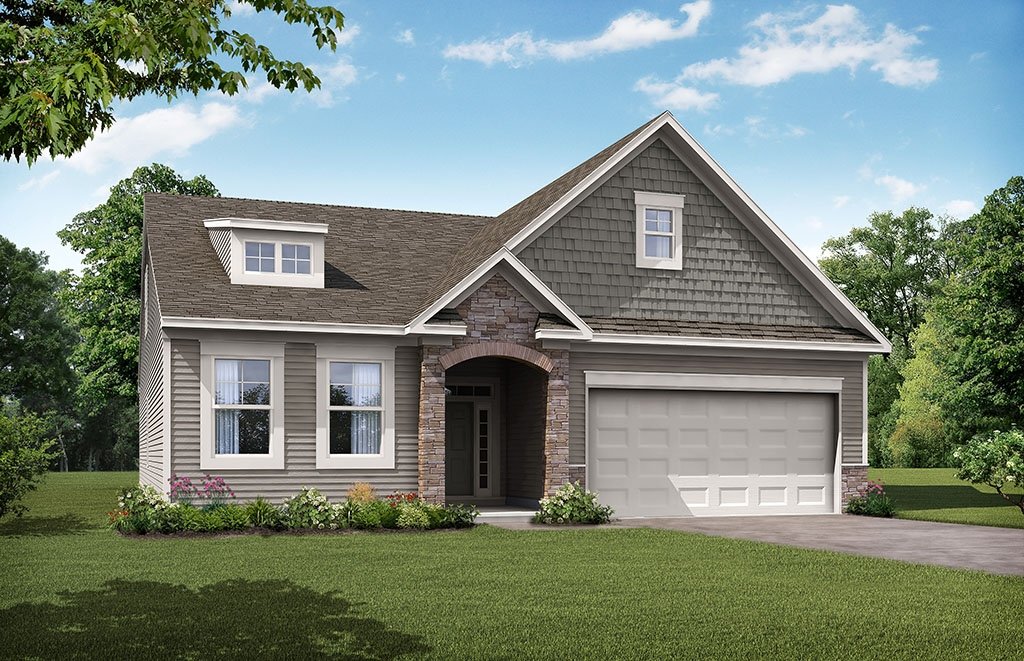
Avery
Monterra
Kernersville, NC



Drexel
Monterra
Kernersville, NC
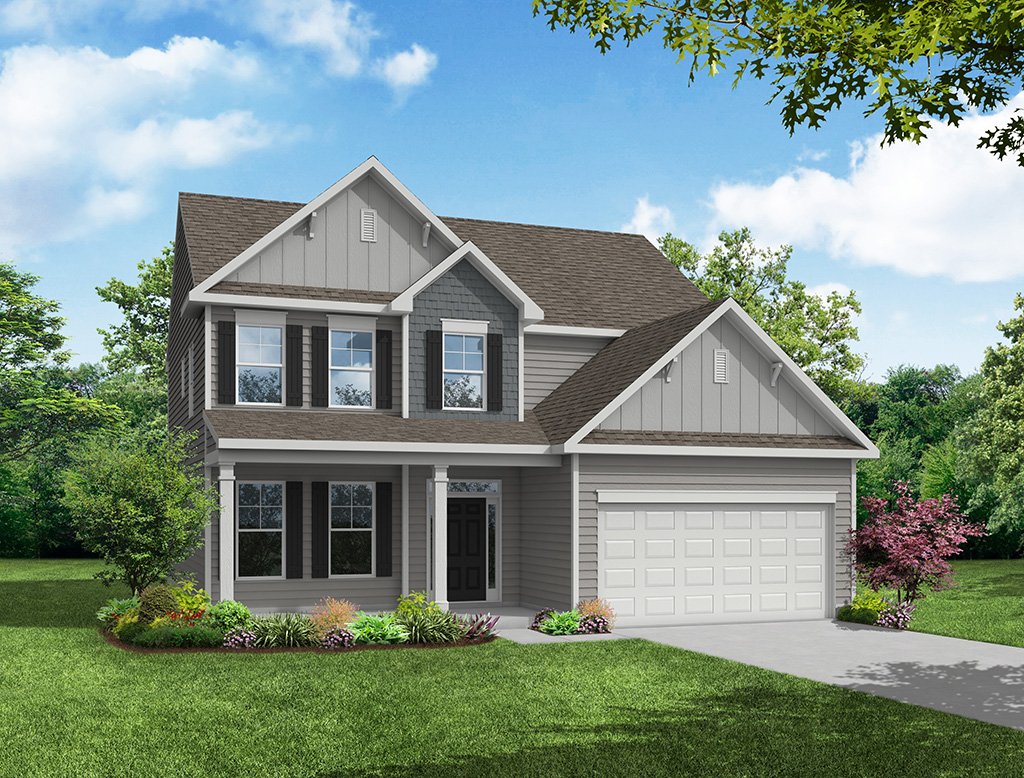

.jpg)
Cypress
Monterra
Kernersville, NC
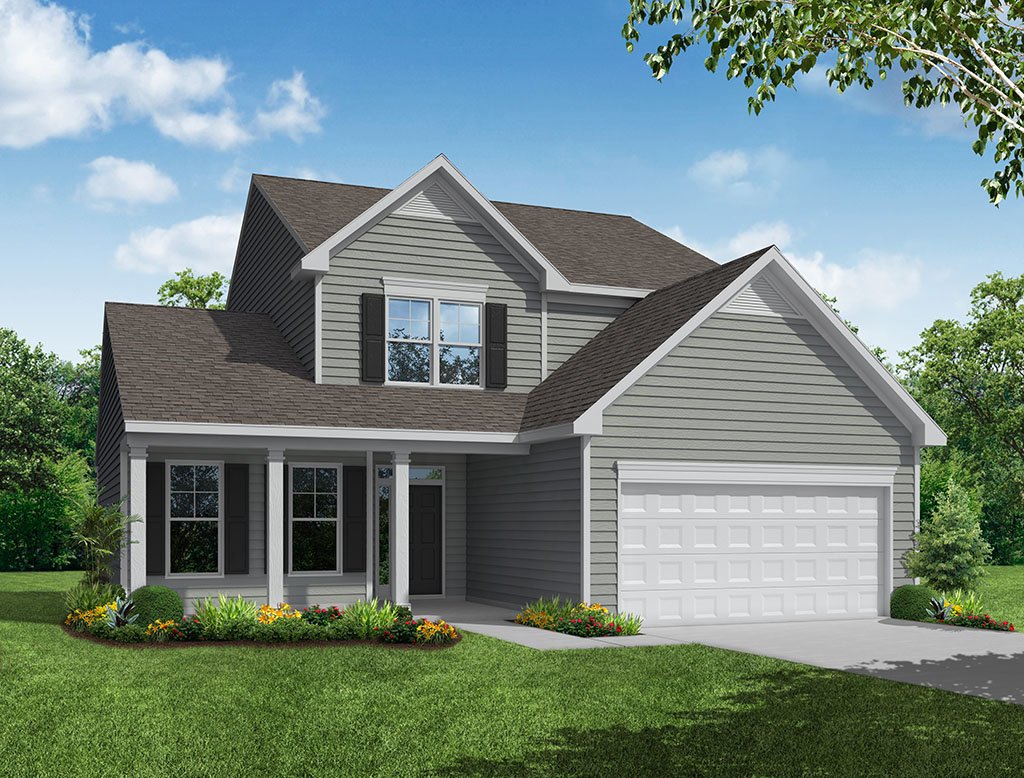
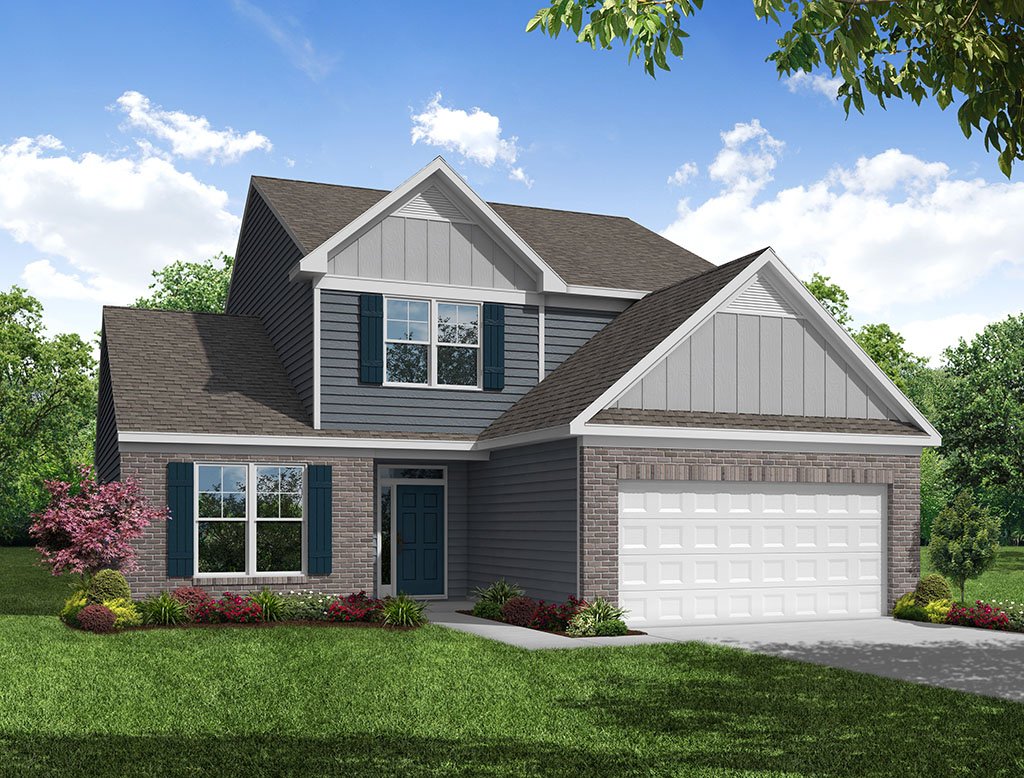

Raleigh
Monterra
Kernersville, NC
Whitlock With Two-Car Garage at Monterra

A

B

C

D

E

F