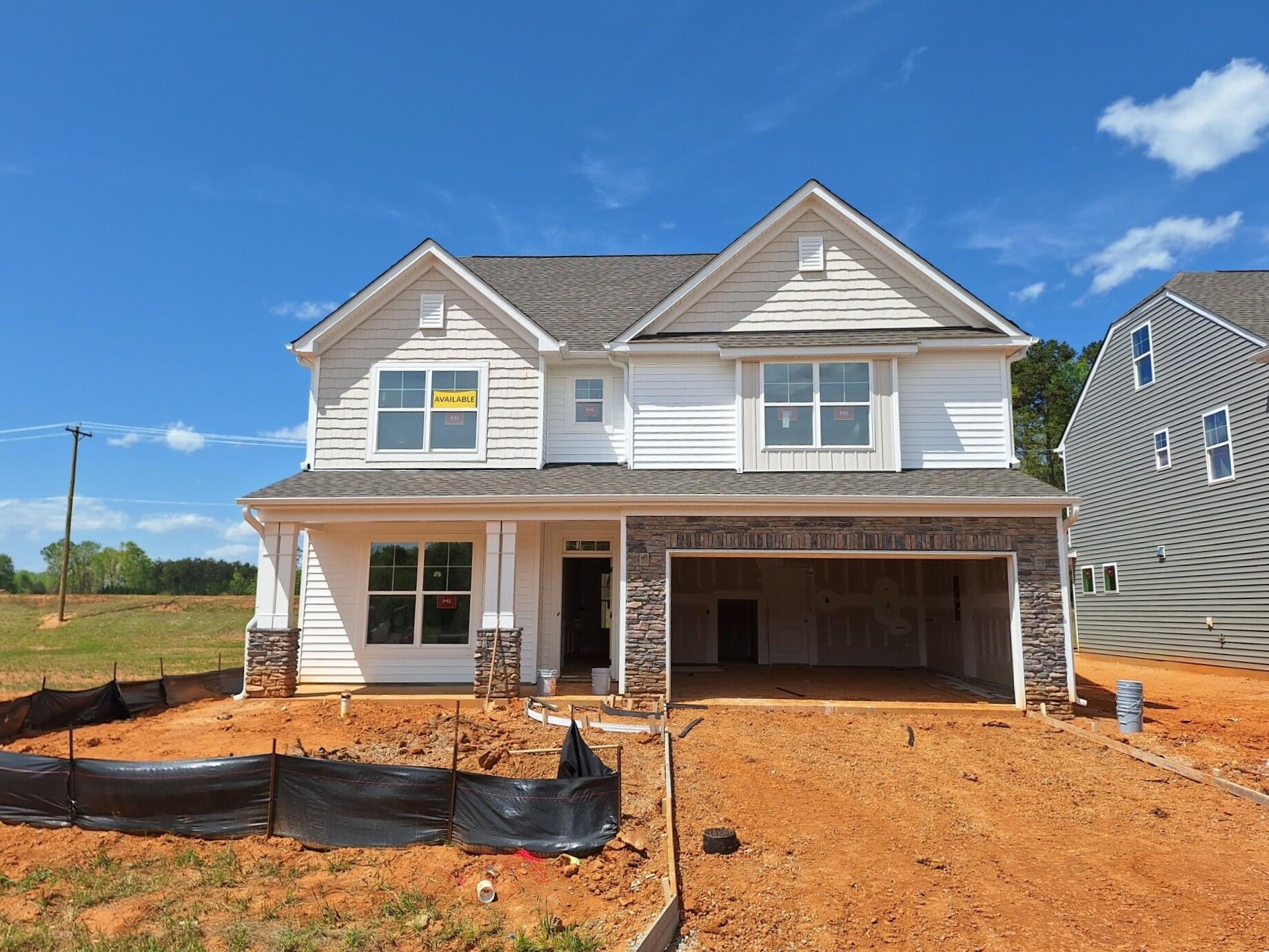| Principal & Interest | $2,672 | |
| Property Tax | $510 | |
| Home Insurance | $0 | |
| Mortgage Insurance | $0 | |
| HOA Dues | $0 | |
| Estimated Monthly Payment | $3,181 | |
More About the Davidson
The Davidson is a two-story, five-bedroom, three-bath home with a formal dining room, spacious family room, alternate kitchen with island, walk-in pantry, and butler's pantry, separate breakfast area, and first-floor guest suite with a full bath. The second floor features four bedrooms, including the primary suite, a Jack-and-Jill bath, a large laundry room, and a loft area.
Unique Features
- Formal dining room
- Butler's pantry
- First-floor guest suite with a full bath
- Kitchen with island and pantry
- Second-floor loft
- Jack-and-Jill bath
- Tiled, luxury bath in the primary bathroom
- Covered porch
- Gas fireplace with mantel
- Additional windows
- Tray ceilings in the dining room and primary bedroom
Representative Photos of the Davidson Floor Plan
Eastwood Homes continuously strives to improve our product; therefore, we reserve the right to change or discontinue architectural details and designs and interior colors and finishes without notice. Our brochures and images are for illustration only, are not drawn to scale, and may include optional features that vary by community. Room dimensions are approximate. Please see contract for additional details. Pricing may vary by county. See New Home Specialist for details.
About the neighborhood
Introducing Monterra by Eastwood Homes, a brand-new community nestled in the heart of Kernersville, NC. Embrace a lifestyle of comfort and sophistication as you discover the perfect blend of modern living and Southern charm. Monterra offers a diverse range of thoughtfully designed floor plans, ensuring there's a home to suit every taste and lifestyle. Each residence is crafted with meticulous attention to detail, reflecting Eastwood Homes' commitment to quality and innovation. Discover the joy of living in a community that understands your needs. With floor plans starting from the high $300s, Monterra by Eastwood Homes is not just a place to reside; it's a place to call home.
Notable Highlights of the Area
How can we help you?
Want to learn more? Request more information on this home from one of our specialists.
Want to take a tour of this home? Schedule a time that works best for you and one of our specialists will be in touch.
By providing your email and telephone number, you hereby consent to receiving phone, text, and email communications from or on behalf of Eastwood Homes. You may opt out at any time by responding with the word STOP.
Get Directions
Would you like us to text you the directions?
Continue to Google Maps
Open in Google MapsThank you!
We have sent directions to your phone
Mortgage Calculator
*Mortgage calculators are used to give accurate estimations of common loan scenarios. The loan qualification estimate is based solely on the factors above and does not represent current market conditions or guarantee an individual's ability to qualify for a specific rate or loan amount.
Calculators are provided as a free service to our users. No guarantee, explicit or implied, is made regarding their accuracy or suitability to a specific purpose.
The result of this calculation should not be taken as a statement of one's credit-worthiness, but rather a general guideline of industry practices. Furthermore, calculation results are not to be construed as an offer to extend credit, under any terms, to any individual or any lender listed on this website. Use of any calculator on this site shall constitute acceptance of the terms of this agreement.



























































































