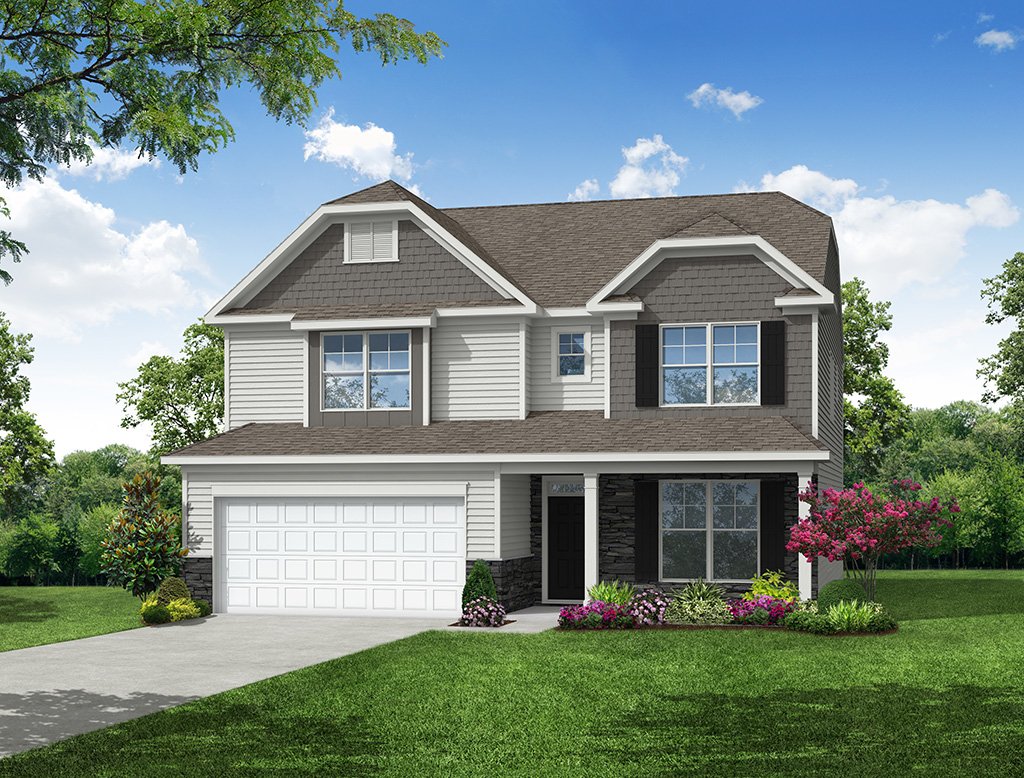| Principal & Interest | $ | |
| Property Tax | $ | |
| Home Insurance | $ | |
| Mortgage Insurance | $ | |
| HOA Dues | $ | |
| Estimated Monthly Payment | $ | |

1/4 A

2/4 Sullivan

3/4 B

4/4 C
Sullivan at Fiddler's Ridge

1/4 7632 Sullivan A Front Load Slab
Sullivan: A

2/4 Sullivan

3/4 7632 Sullivan B Front Load Slab
Sullivan: B

4/4 7632 Sullivan C Front Load Slab
Sullivan: C



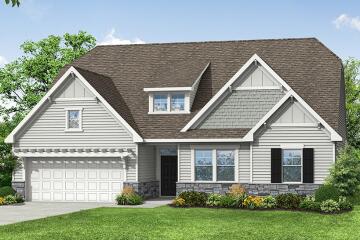
- Starting At
- $499,990
- Community
- Fiddler's Ridge
-
Approximately
2160+ sq ft
-
Bedrooms
3+
-
Full-Baths
2+
-
Half-Baths
1
-
Stories
1+
-
Garage
2
Helpful Links
Explore Other Communities Where The Sullivan Plan is Built
More About the Sullivan
The Sullivan is a three-bedroom, two-bath, ranch-style home with a dedicated home office, a spacious family room, a kitchen with an island and pantry, a separate breakfast area, a covered rear porch, and a first-floor primary bedroom.
Options available to personalize this home include a finished storage area, a first-floor powder room, a formal dining room, several primary bath options, and an optional second floor with a loft, bedroom, and an additional bath.
Unique Features
- First-floor primary bedroom
- Storage area
- Office
- Optional formal dining room
- Optional designer kitchen
- Optional second floor with loft, bedroom, and bath
Homes with Sullivan Floorplan



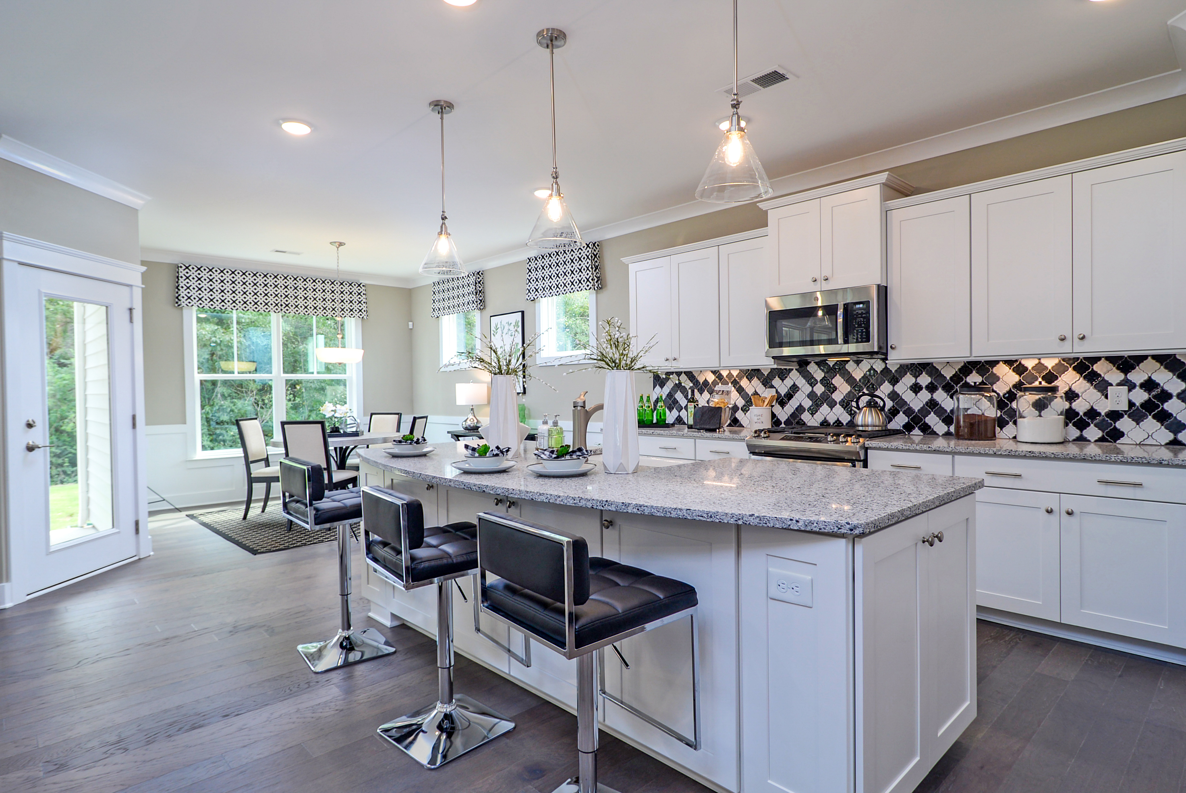




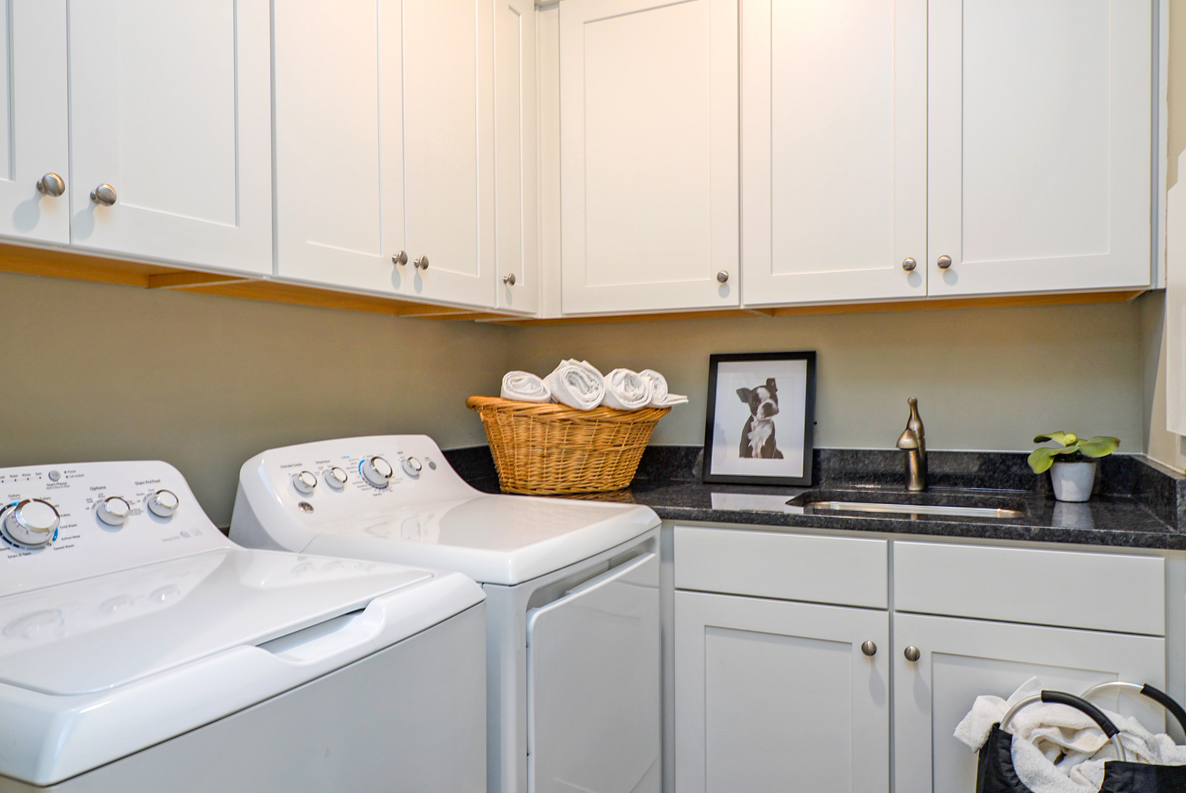

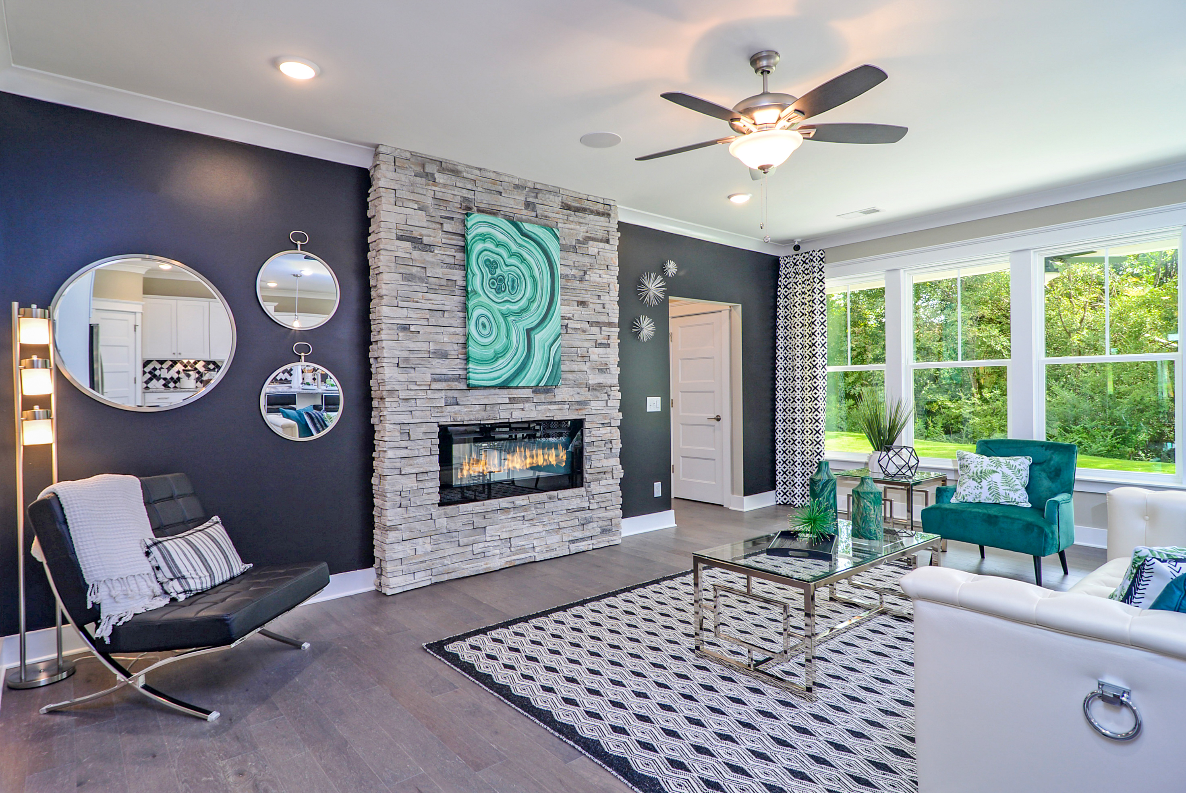


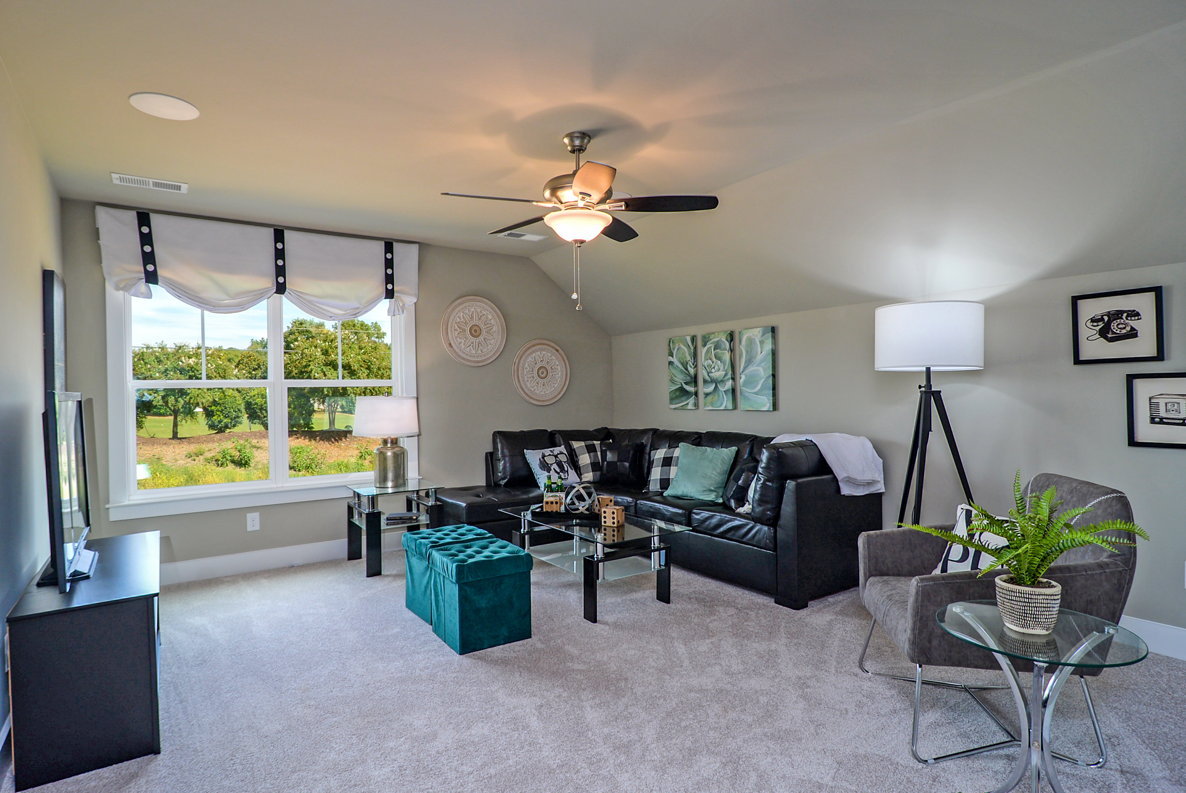














1/27

2/27

3/27

4/27

5/27

6/27

7/27

8/27

9/27

10/27

11/27

12/27

13/27

14/27

15/27

16/27

17/27

18/27

19/27

20/27

21/27

22/27

23/27

24/27

25/27

26/27

27/27



























Eastwood Homes continuously strives to improve our product; therefore, we reserve the right to change or discontinue architectural details and designs and interior colors and finishes without notice. Our brochures and images are for illustration only, are not drawn to scale, and may include optional features that vary by community. Room dimensions are approximate. Please see contract for additional details. Pricing may vary by county. See New Home Specialist for details.
Sullivan Floor Plan

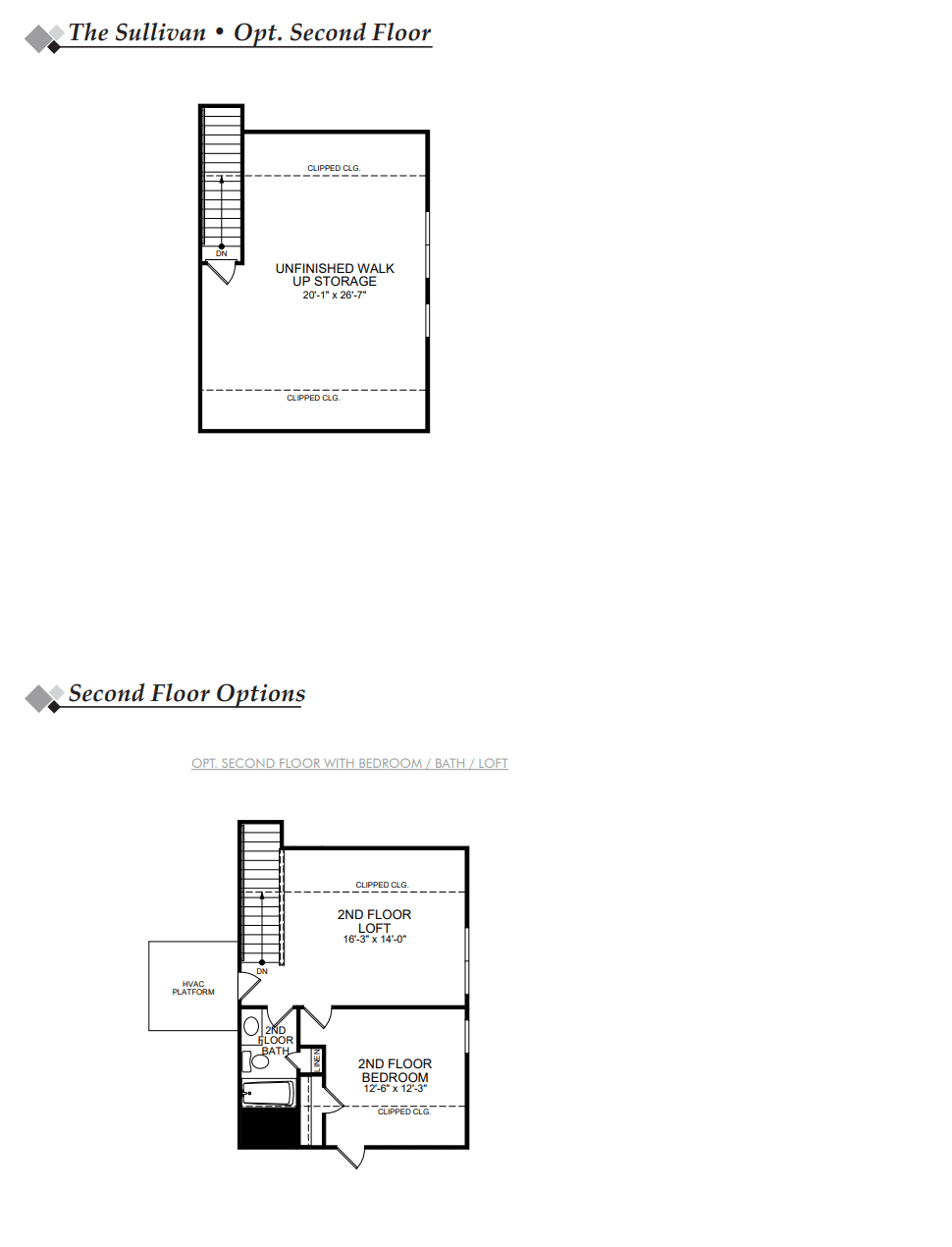
About the neighborhood
Introducing Fiddler's Ridge, a brand-new Eastwood Homes community in Advance, NC! Escape the hustle and bustle at the quiet, yet welcoming neighborhood in the Bermuda Run area. With seamless connections to Winston-Salem, Charlotte, and beyond, residents can enjoy the small-town serenity and city conveniences. With up to 20 spacious homesites available, Fiddler's Ridge will be a great place to call home.
Notable Highlights of the Area
- Shady Grove Elementary
- William Ellis Middle School
- Davie County High School
- 801 Southern Kitchen and Pancake House
- La Carreta Mexican Restaurant
- Southern Spice Cuisine
- Pete's Family Restaurants
- Tanglewood Golf Club
- RISE Indoor Sports
- Adventure Landing Winston-Salem
- Shaffner Park
Explore the Area
Want to learn more?
Request More Information
By providing your email and telephone number, you hereby consent to receiving phone, text, and email communications from or on behalf of Eastwood Homes. You may opt out at any time by responding with the word STOP.
Have questions about this floorplan?
Speak With Our Specialists
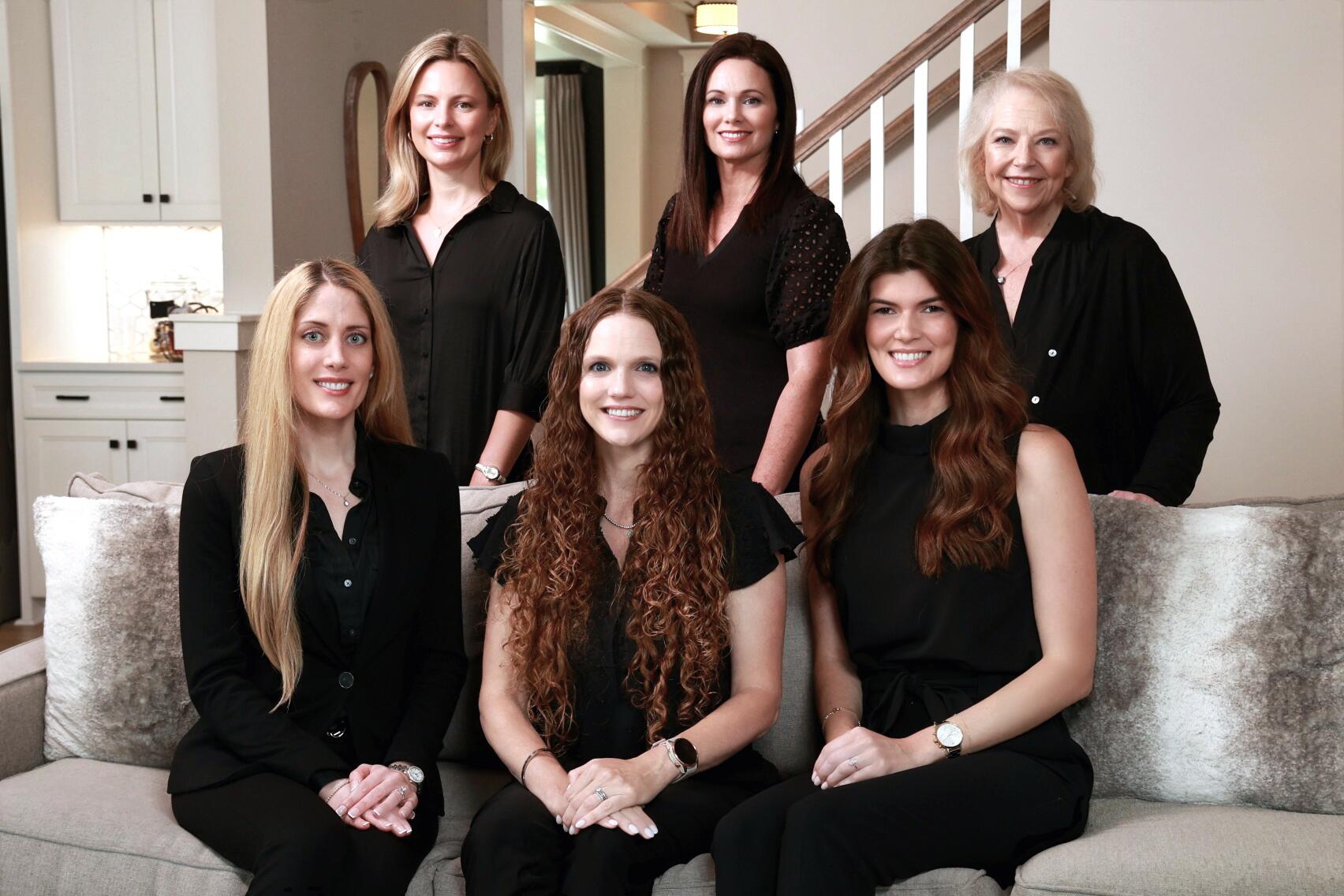
Kristina, Kyle, Sarah, Tara, Caity, and Leslie
Triad Internet Team
4.9
(9000)
That it's a perfect fit for my lifestyle. I like that I was able to make it my own with the customizations. I feel confident in the quality of the home that I have.
- Tuwana
You may also like these floorplans...
Mortgage Calculator
Get Directions
Would you like us to text you the directions?
Continue to Google Maps
Open in Google MapsThank you!
We have sent directions to your phone












