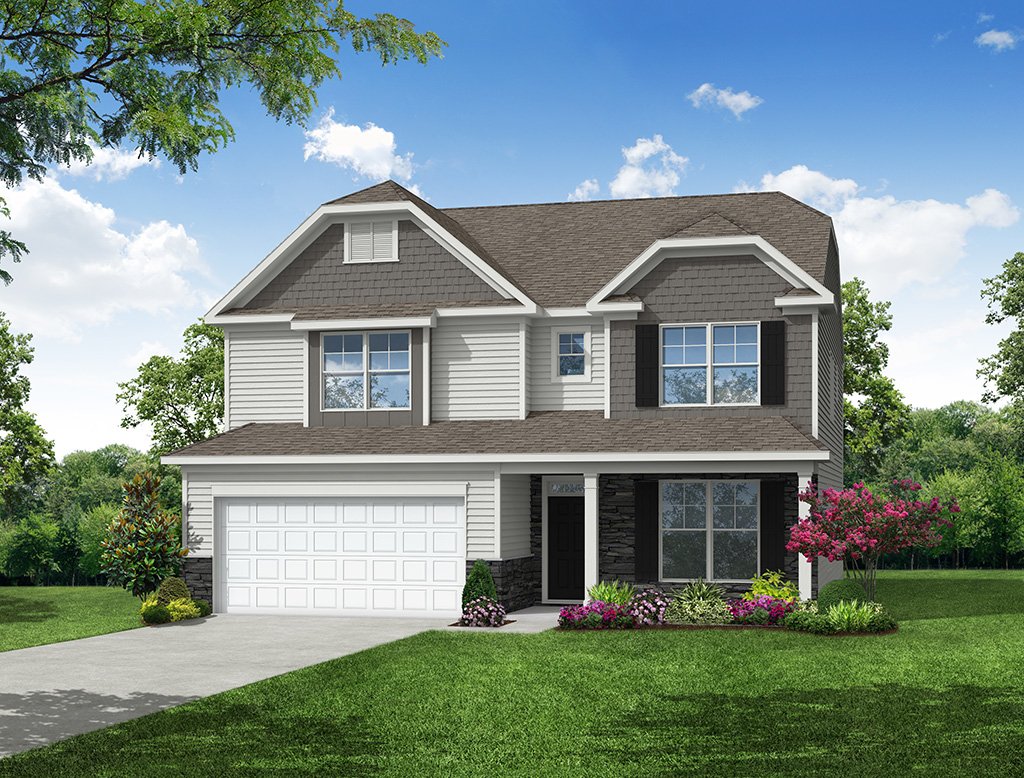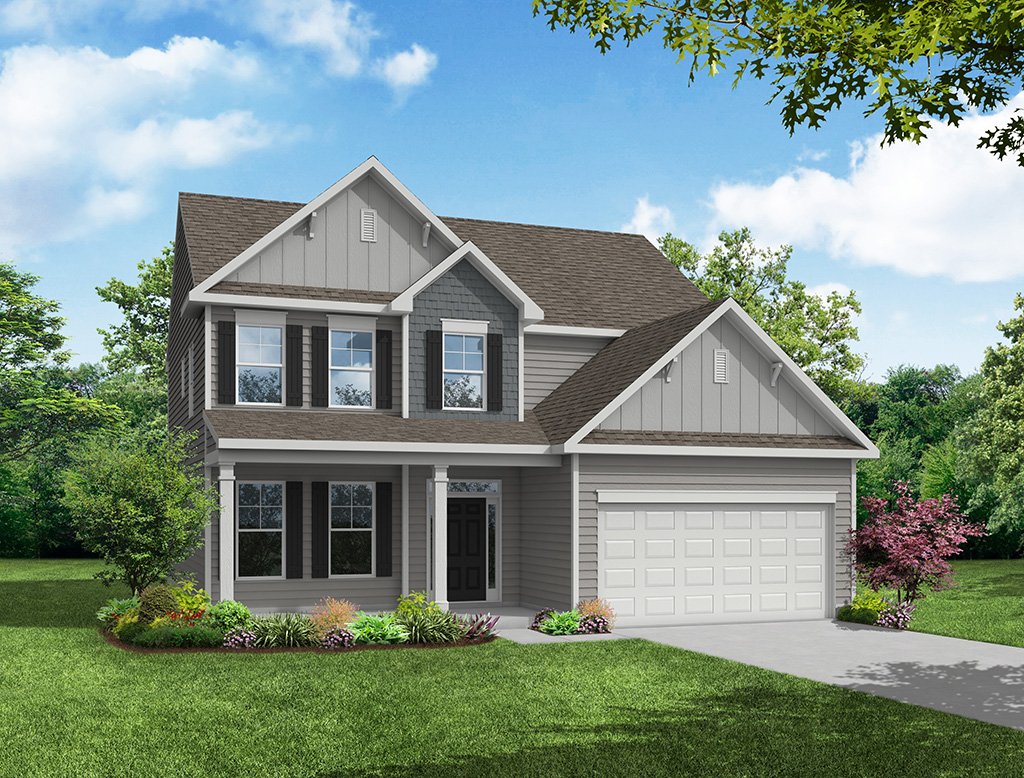| Principal & Interest | $ | |
| Property Tax | $ | |
| Home Insurance | $ | |
| Mortgage Insurance | $ | |
| HOA Dues | $ | |
| Estimated Monthly Payment | $ | |

1/12 A
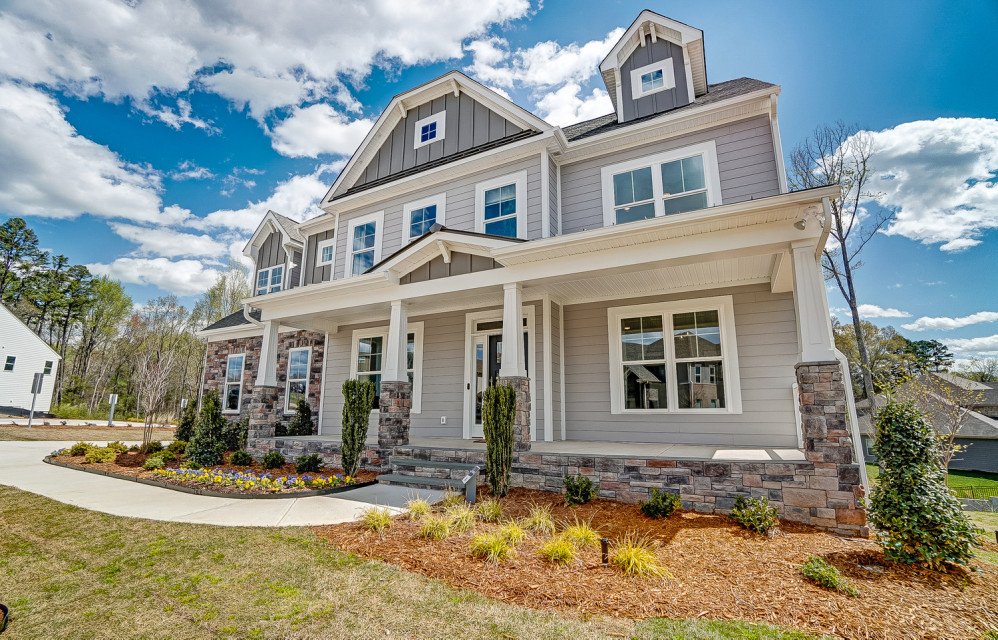
2/12 The Roanoke Model | Mirabella

3/12 B

4/12 C

5/12 D

6/12 E

7/12 F

8/12 G

9/12 H

10/12 M

11/12 N

12/12 P
Roanoke at Windsor Station

1/12 7217 Roanoke A Front Load Slab
Roanoke: A
Interactive Floor Plan
2/12 The Roanoke Model | Mirabella

3/12 7217 Roanoke B Front Load Slab
Roanoke: B
Interactive Floor Plan
4/12 7217 Roanoke C Front Load Slab
Roanoke: C
Interactive Floor Plan
5/12 7217 Roanoke D Front Load Slab
Roanoke: D
Interactive Floor Plan
6/12 7217 Roanoke E Front Load Slab
Roanoke: E
Interactive Floor Plan
7/12 7217 Roanoke F Front Load Slab
Roanoke: F
Interactive Floor Plan
8/12 7217 Roanoke G Front Load Slab
Roanoke: G
Interactive Floor Plan
9/12 7217 Roanoke H Front Load Slab
Roanoke: H
Interactive Floor Plan
10/12 7217 Roanoke M Front Load Slab
Roanoke: M
Interactive Floor Plan
11/12 7217 Roanoke N Front Load Slab
Roanoke: N
Interactive Floor Plan
12/12 7217 Roanoke P Front Load Slab
Roanoke: P
Interactive Floor Plan











- Community
- Windsor Station
Windsor, VA 23487
-
Approximately
3691+ sq ft
-
Bedrooms
5
-
Full-Baths
4
-
Stories
2
-
Garage
2
Helpful Links
Explore Other Communities Where The Roanoke Plan is Built
More About the Roanoke
The Roanoke is a stunning two-story, five-bedroom, four-bath home with a formal dining room, a dedicated office space with French doors, a spacious family room, a kitchen with an island and pantry, and a first-floor guest suite with a full bath. The second floor features the primary suite with dual closets, three secondary bedrooms with walk-in closets, a hall bath, a shared Jack and Jill bath between bedrooms two and three, plus a loft area.
Options to personalize this home include a sunroom, screen porch, or covered porch, convenient drop zone built-ins, optional first-floor powder room and/or butler's pantry, primary bath options, and an enclosed game room in place of the open loft area.
Unique Features
- Two-story, five-bedroom, four-bath home
- First-floor guest suite with full bath
- Formal dining room and separate office
- Primary suite with dual closets
- Optional sunroom, screen porch, or covered porch
- Optional drop zone built-ins
- Optional butler's pantry
- Optional enclosed game room in place of the upstairs loft
Homes with Roanoke Floorplan

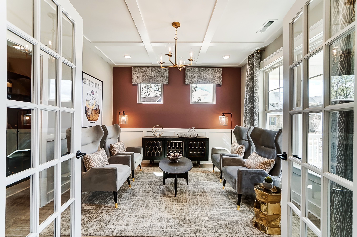
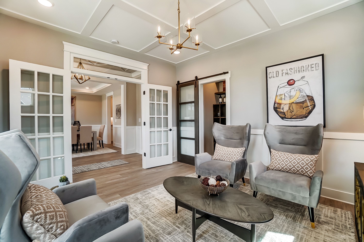



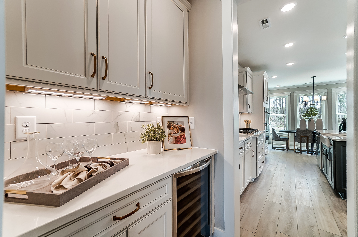
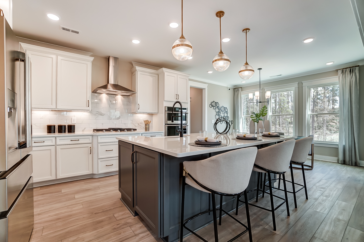

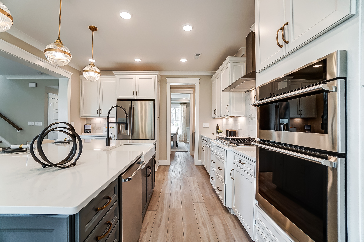

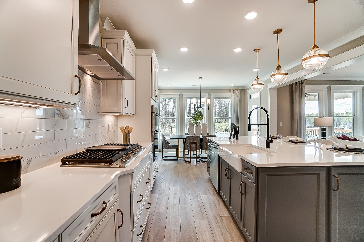

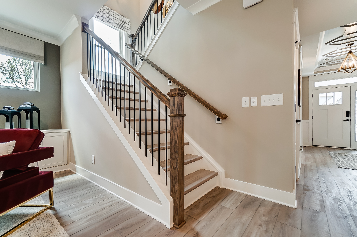

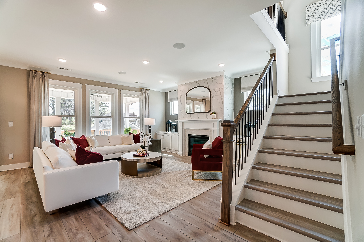
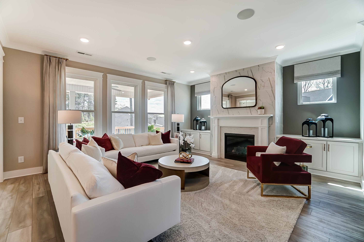


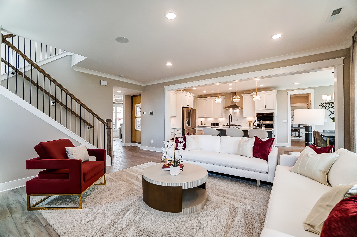
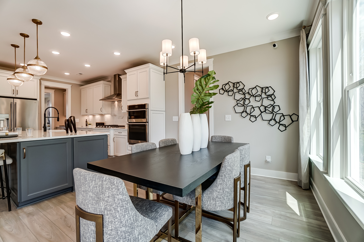
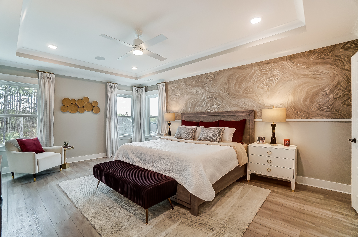
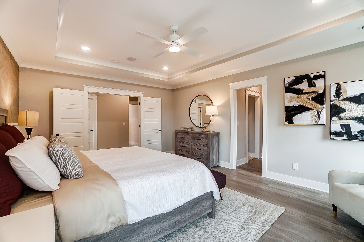
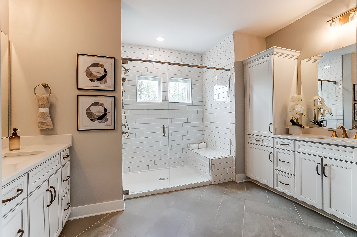
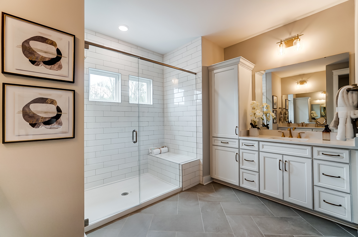
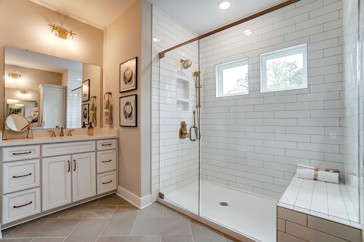
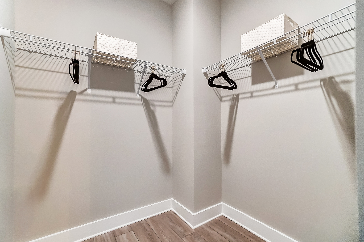


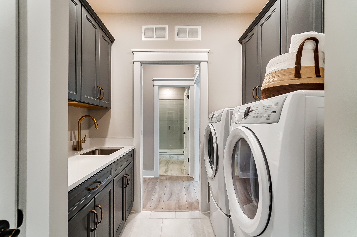
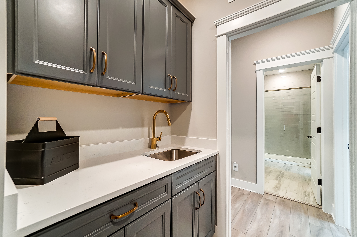
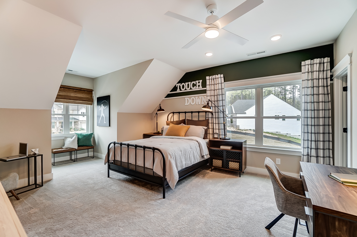

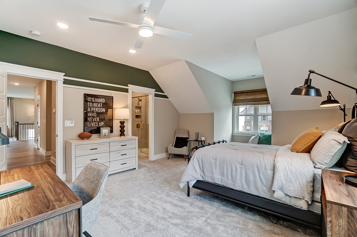
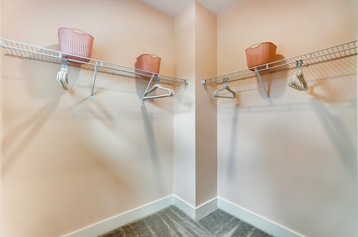
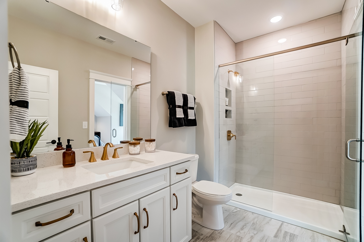
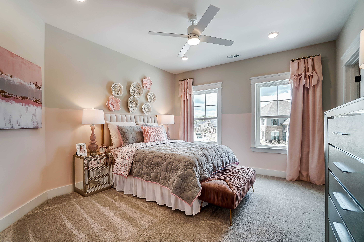

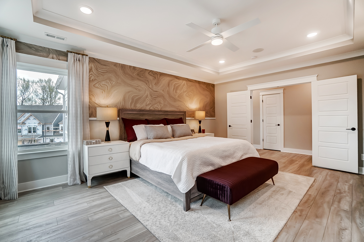



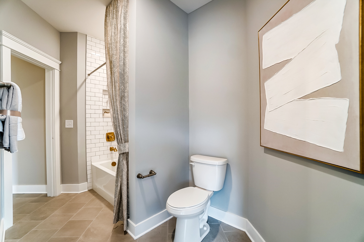

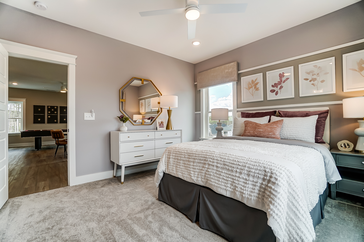
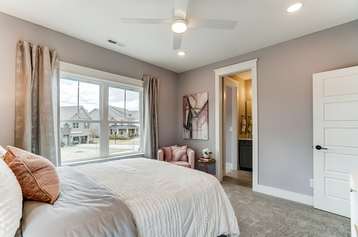
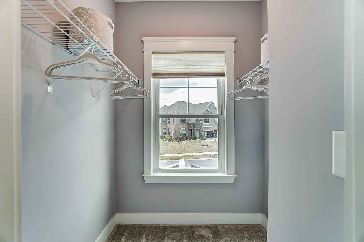


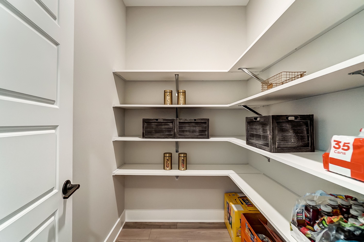
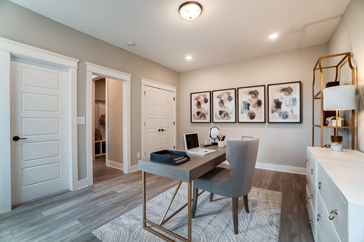
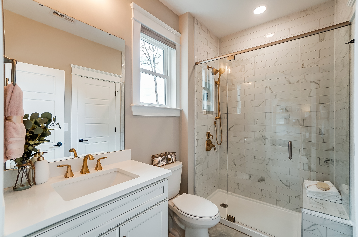

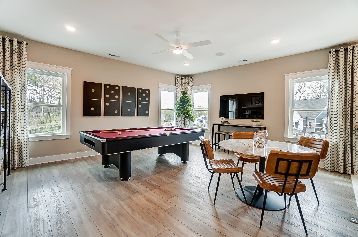
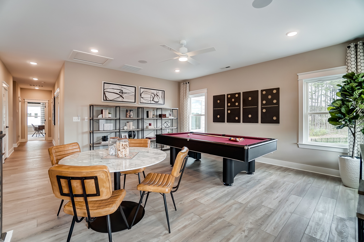
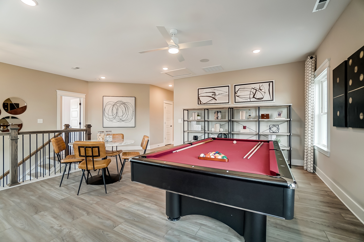

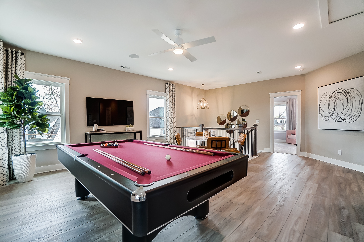
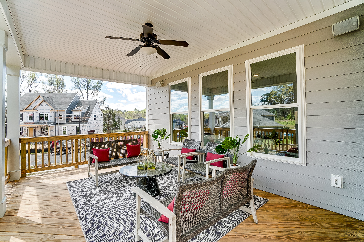
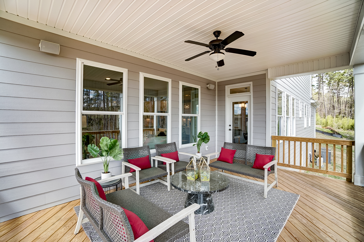
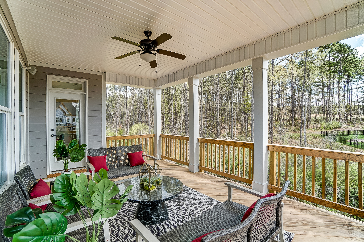



1/63

2/63

3/63

4/63

5/63

6/63

7/63

8/63

9/63

10/63

11/63

12/63

13/63

14/63

15/63

16/63

17/63

18/63

19/63

20/63

21/63

22/63

23/63

24/63

25/63

26/63

27/63

28/63

29/63

30/63

31/63

32/63

33/63

34/63

35/63

36/63

37/63

38/63

39/63

40/63

41/63

42/63

43/63

44/63

45/63

46/63

47/63

48/63

49/63

50/63

51/63

52/63

53/63

54/63

55/63

56/63

57/63

58/63

59/63

60/63

61/63

62/63

63/63































































Eastwood Homes continuously strives to improve our product; therefore, we reserve the right to change or discontinue architectural details and designs and interior colors and finishes without notice. Our brochures and images are for illustration only, are not drawn to scale, and may include optional features that vary by community. Room dimensions are approximate. Please see contract for additional details. Pricing may vary by county. See New Home Specialist for details.
Roanoke Floor Plan


About the neighborhood
Welcome to Windsor Station, a brand-new Eastwood Homes community and peaceful retreat in the heart of Isle of Wight, VA. This charming new home community offers a rare opportunity to embrace the beauty of rural living without sacrificing the comforts of a thoughtfully designed home. At Windsor Station, you'll find spacious, beautifully crafted homes nestled against a backdrop of stunning natural landscapes. With raised slab foundations and front-load garages and a private, serene location, Windsor Station is the perfect place to call home.
Notable Highlights of the Area
- Windsor Elementary School
- Georgie D. Tyler Middle School
- Windsor High School
- El Mexa Mexican Restaurant
- Checkers Family Restaurant
- Annas Pizza
- Huddle House
- Lone Star Lakes Park
- Windsor Castle Park
- Nauticus
- Virginia Zoo
Explore the Area
Want to learn more?
Request More Information
By providing your email and telephone number, you hereby consent to receiving phone, text, and email communications from or on behalf of Eastwood Homes. You may opt out at any time by responding with the word STOP.
Have questions about this floorplan?
Speak With Our Specialists
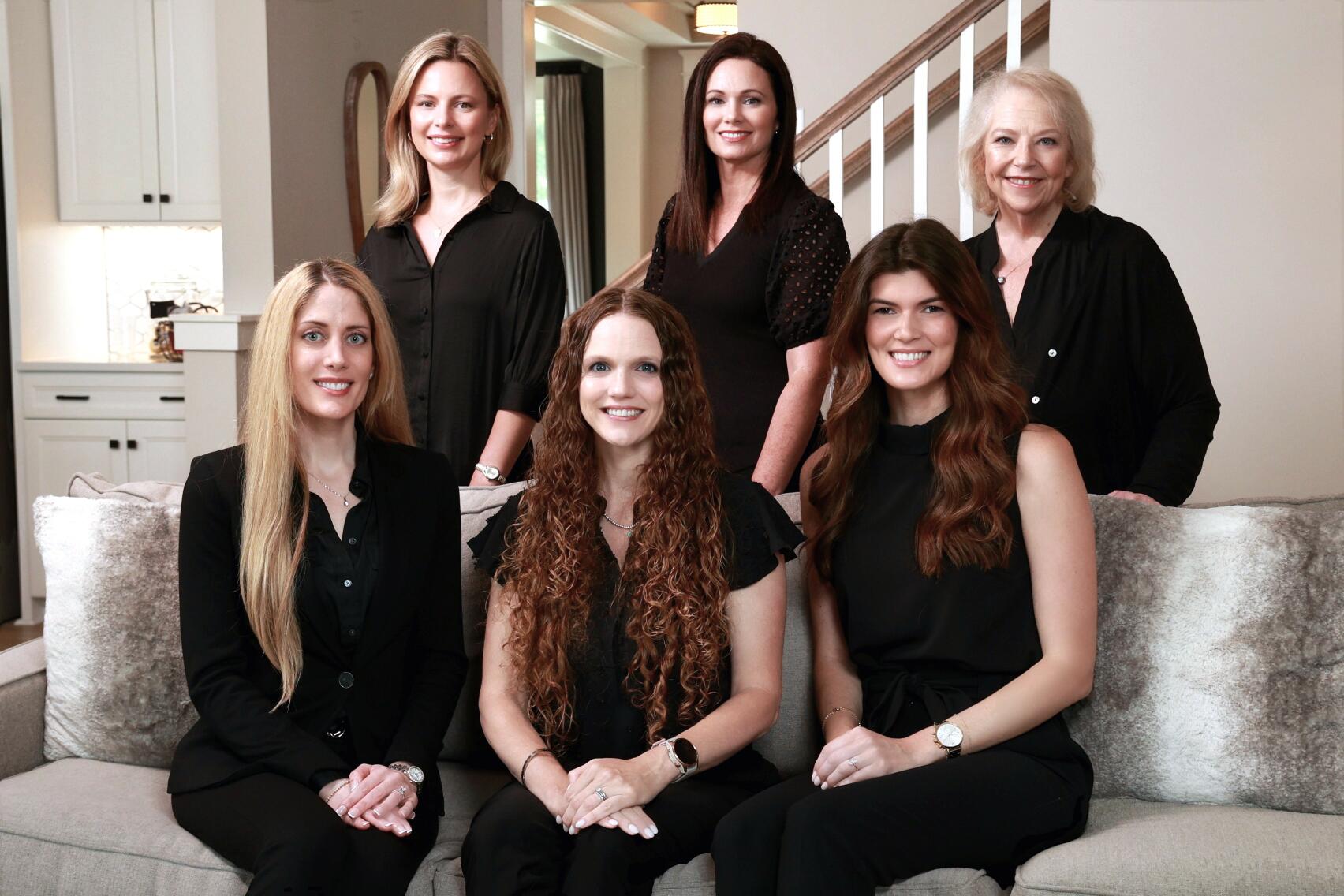
Kristina, Kyle, Sarah, Tara, Caity, and Leslie
Richmond Internet Team
4.9
(9000)
Mr. Steve Bassell from Eastwood Homes Parkview Cumming, GA is an excellent agent who we worked with to buy our new nest. We were highly impressed with their level of knowledge and amount of data that they had about the market. It was a no-brainer for us to work with them since we were set on buying in Parkview. We are so thankful to Steve who is very knowledgeable, very responsive and an incredible agent in answering all our questions step by step & very thoroughly. We finally made the right choice of moving to Eastwood Homes at Parkview, a small and beautiful neighborhood which is highly recommended.
- Bharathi
You may also like these floorplans...
Mortgage Calculator
Rates as low as 4.99%*
*Available on select Richmond homes. Must close by 4/30. Terms apply. See New Home Specialist for details.




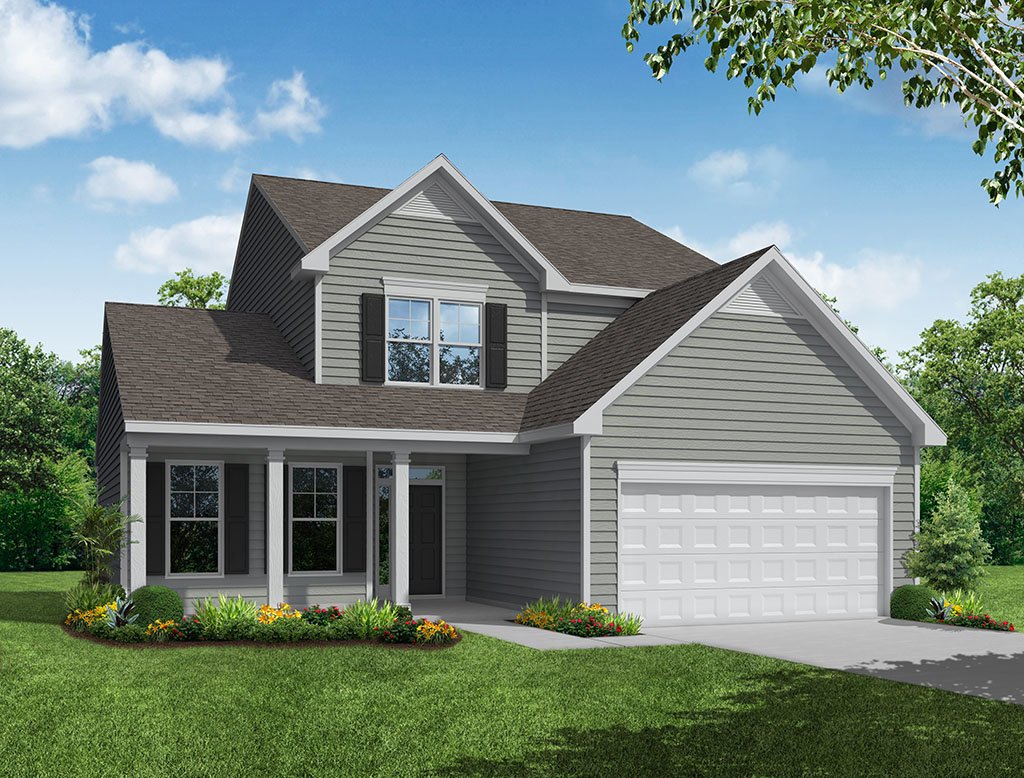
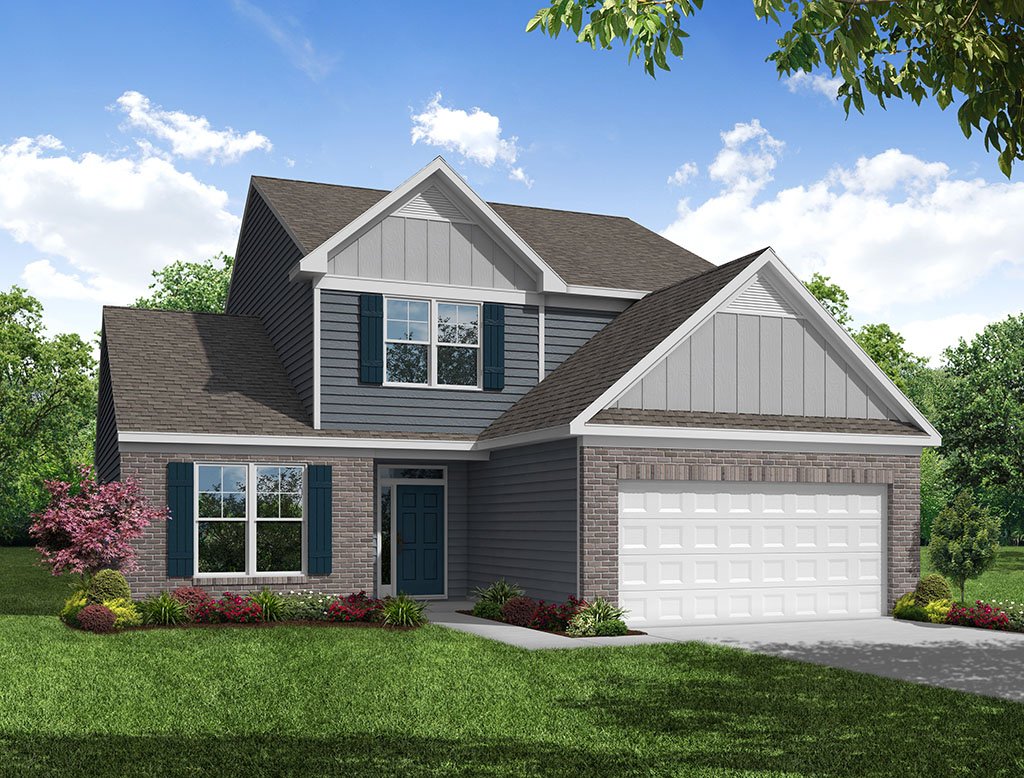

.jpg)
