| Principal & Interest | $ | |
| Property Tax | $ | |
| Home Insurance | $ | |
| Mortgage Insurance | $ | |
| HOA Dues | $ | |
| Estimated Monthly Payment | $ | |

1/2

2/2

1/2

2/2

- Price
- $754,990
- Community
- Brickshire
-
Approximately
4171 sq ft
-
Homesite
034-09
-
Bedrooms
6
-
Full-Baths
4
-
Stories
2 + Finished Basement
-
Garage
2
Helpful Links
More About the Davidson
The Davidson is a two-story, six-bedroom, four-bath home with a finished walk-out basement, side-load garage, home office, spacious family room, kitchen with island, walk-in pantry, and butler's pantry, separate breakfast area, and first-floor guest suite with a full bath. The second floor features four bedrooms, including the primary suite, a Jack-and-Jill bath, a large laundry room, and a loft area. The finished basement features an additional bedroom and full bath, as well as a media room.
Unique Features
- Side-load garage
- Six-bedroom, four-bath home
- Finished walk-out basement with bedroom, bath, and media room
- Home office
- First-floor guest suite with full bath
- Oversized loft on the second floor
- Jack-and-Jill bath
- Additional windows
- Fireplace with mantel
- Tiled, luxury shower in the primary bath
Representative Photos of the Davidson Floor Plan














































1/45

2/45

3/45
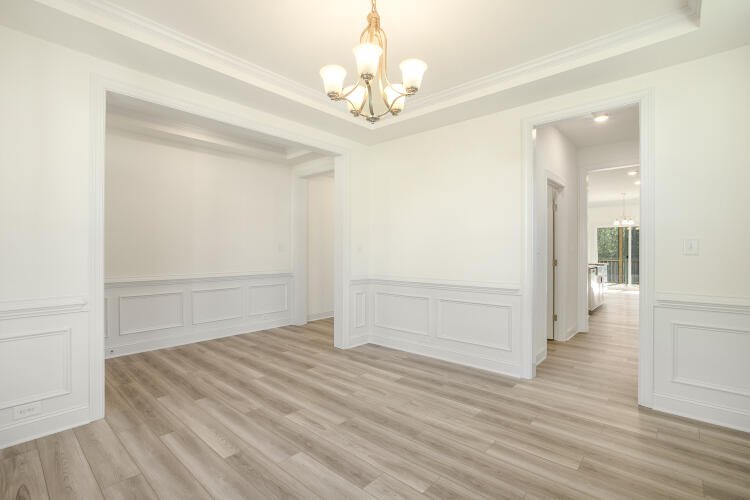
4/45

5/45

6/45

7/45
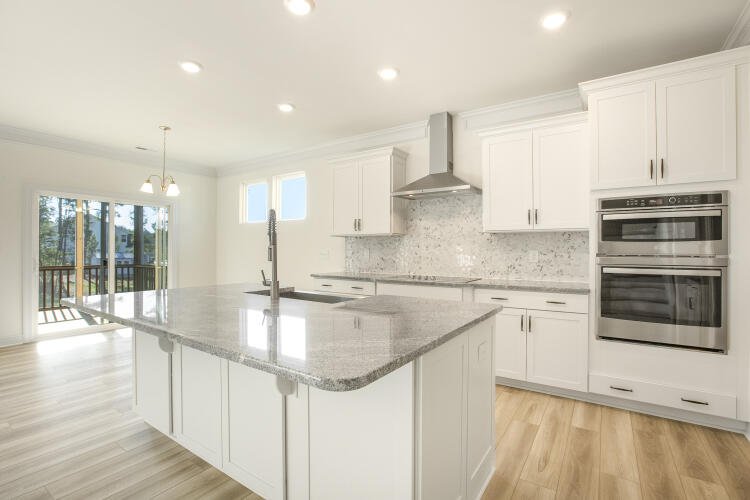
8/45

9/45

10/45

11/45

12/45

13/45

14/45
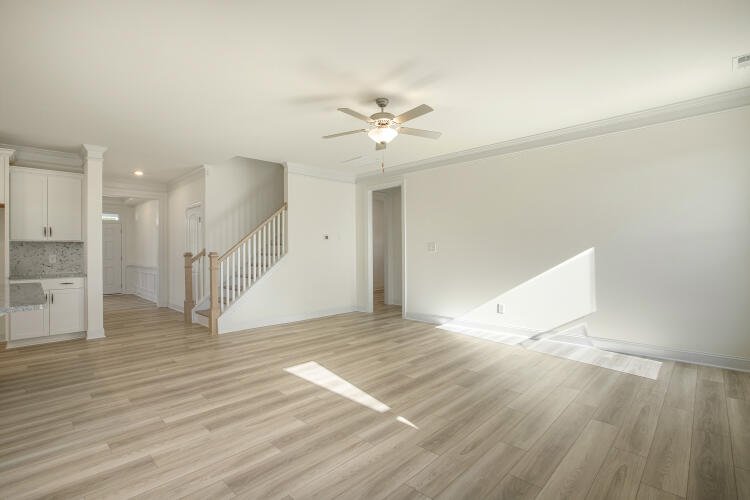
15/45

16/45

17/45

18/45

19/45

20/45

21/45

22/45

23/45

24/45

25/45

26/45

27/45

28/45

29/45
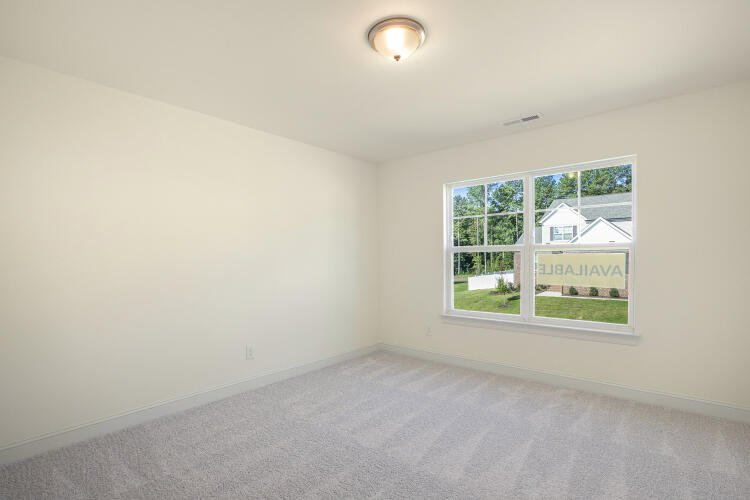
30/45
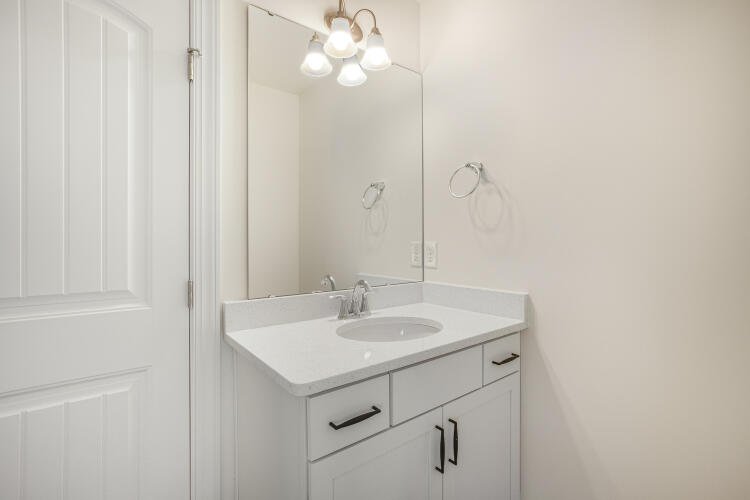
31/45

32/45

33/45

34/45

35/45

36/45

37/45

38/45
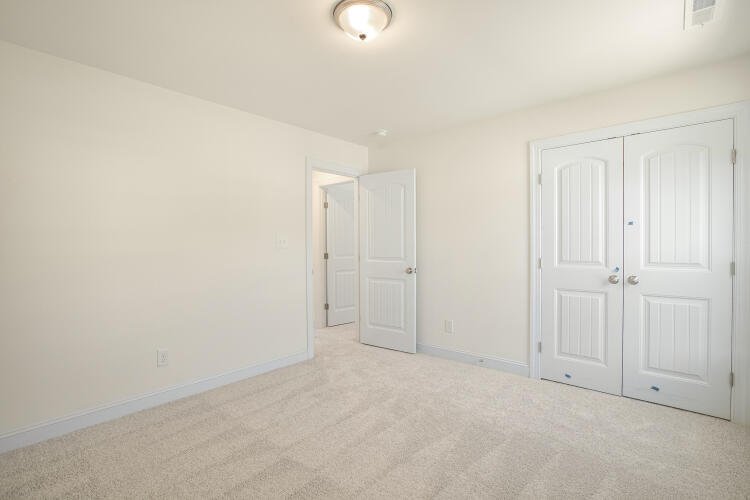
39/45

40/45
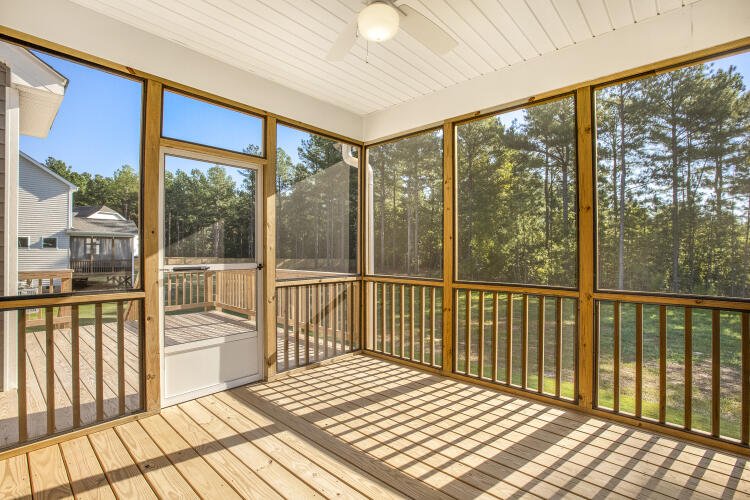
41/45

42/45

43/45

44/45

45/45













































Eastwood Homes continuously strives to improve our product; therefore, we reserve the right to change or discontinue architectural details and designs and interior colors and finishes without notice. Our brochures and images are for illustration only, are not drawn to scale, and may include optional features that vary by community. Room dimensions are approximate. Please see contract for additional details. Pricing may vary by county. See New Home Specialist for details.
Davidson Floor Plan


About the neighborhood

1/6

2/6

3/6

4/6

5/6

6/6






-
Brickshire Golf Club including the Brickshire Grille
-
Brickshire Owner's Club House and Owner's Pool
-
Activities center
-
Fitness center
-
Meeting room
-
Pavilion
-
Tot lot
-
Tennis courts
-
Nature trails
Notable Highlights of the Area
- New Kent High School
- New Kent Middle School
- New Kent Elementary School
- Don Miguel Mexican
- Patsy's
- Brother's Italian Restaurant
- Martha's Kitchen
- The Trojan Grill
- Rosie's Gaming Emporium
- New Kent Winery
- Crawford State Forest
- Cumberland Marsh Natural Area Preserve
Explore the Area
How can we help you?
Want to learn more? Request more information on this home from one of our specialists.
Want to take a tour of this home? Schedule a time that works best for you and one of our specialists will be in touch.
By providing your email and telephone number, you hereby consent to receiving phone, text, and email communications from or on behalf of Eastwood Homes. You may opt out at any time by responding with the word STOP.
Have questions about this property?
Speak With Our Specialists
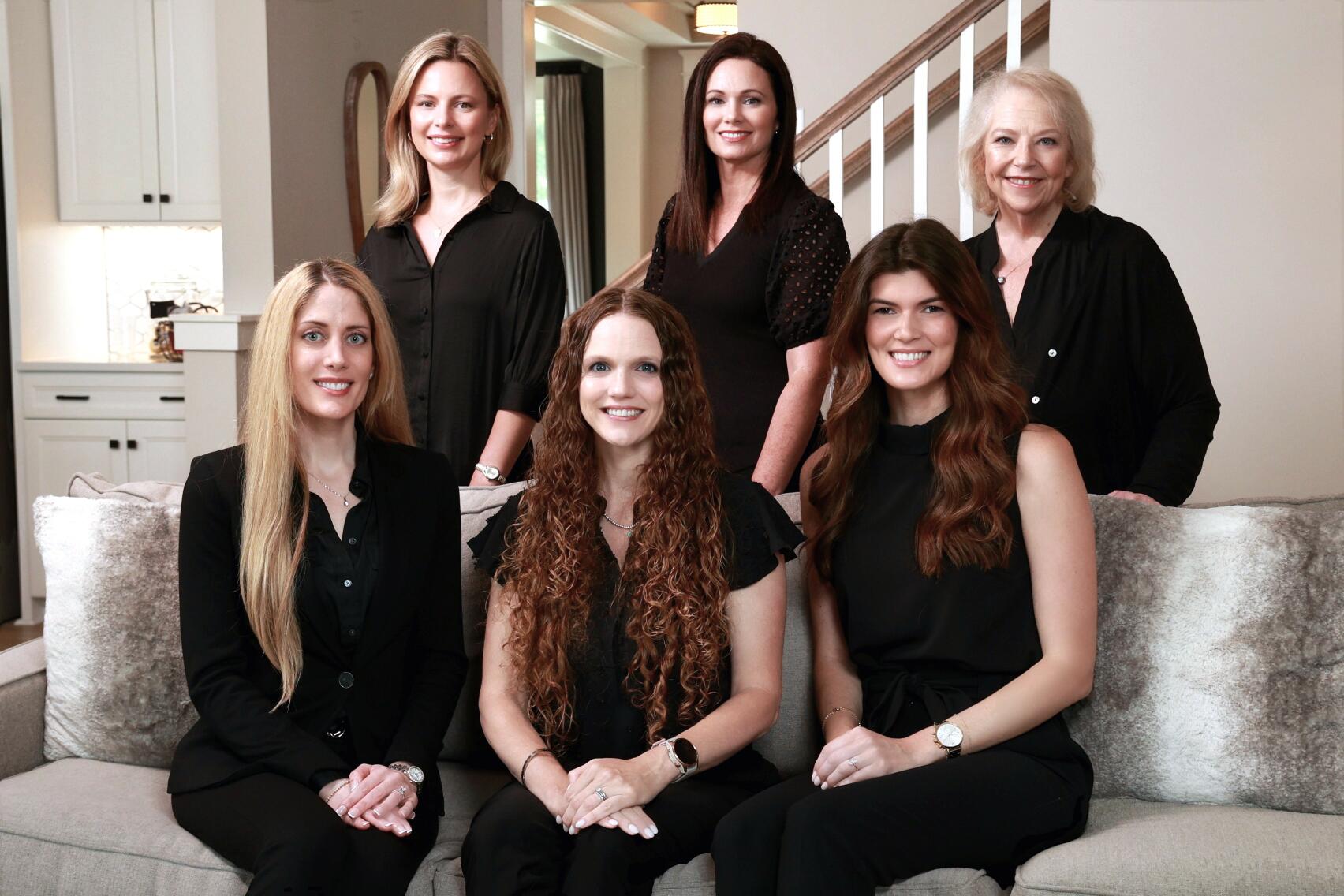
Kristina, Kyle, Sarah, Tara, Caity, and Leslie
Richmond Internet Team
Monday: 1:00pm - 5:00pm
Tuesday: 11:00am - 5:00pm
Wednesday: 11:00am - 5:00pm
Thursday: By Appointment Only
Friday: By Appointment Only
Saturday: 11:00am - 5:00pm
Sunday: 1:00pm - 5:00pm
Private and virtual tours available by appointment.
Model Home Hours
Monday: 1:00pm - 5:00pm
Tuesday: 11:00am - 5:00pm
Wednesday: 11:00am - 5:00pm
Thursday: By Appointment Only
Friday: By Appointment Only
Saturday: 11:00am - 5:00pm
Sunday: 1:00pm - 5:00pm
Private and virtual tours available by appointment.
4.9
(9000)
Yesenia from Eastwood Homes Built provided us with an extraordinary consulting experience as new home buyers. My daughter and I now feel confident to take the next step. Thank you!
- Karina F.
You may also like these homes...

Receive Up to $15,000 in Closing Costs!
For a limited time, receive up to $15,000 in closing costs on select quick move-in homes when using an Eastwood Homes preferred lender!
Eastwood Homes closing costs incentive is only good on select quick move-in homes sold within the Eastwood Homes Charlotte, Atlanta, and Richmond Divisions. Eastwood Homes is offering up to $15,000 in closing costs on select quick move-in homes in select communities when using an Eastwood Homes preferred lender on contracts written on or after 1/1/2024. Offers not valid on prior contracts. See New Home Specialist for full details. Promotions can change or stop at any time. Features, amenities, floor plans, elevations, square footage, specifications, and prices vary per plan and community and are subject to changes or substitution without notice. The stated square footage is approximate and should not be used as a representation. Eastwood Homes and the Eastwood Homes logo are registered trademarks or trademarks of Eastwood Homes. All rights reserved.
Get Directions
Would you like us to text you the directions?
Continue to Google Maps
Open in Google MapsThank you!
We have sent directions to your phone
Mortgage Calculator
Rates as low as 4.99%*
*Available on select Richmond homes. Must close by 5/15. Terms apply. See New Home Specialist for details.


