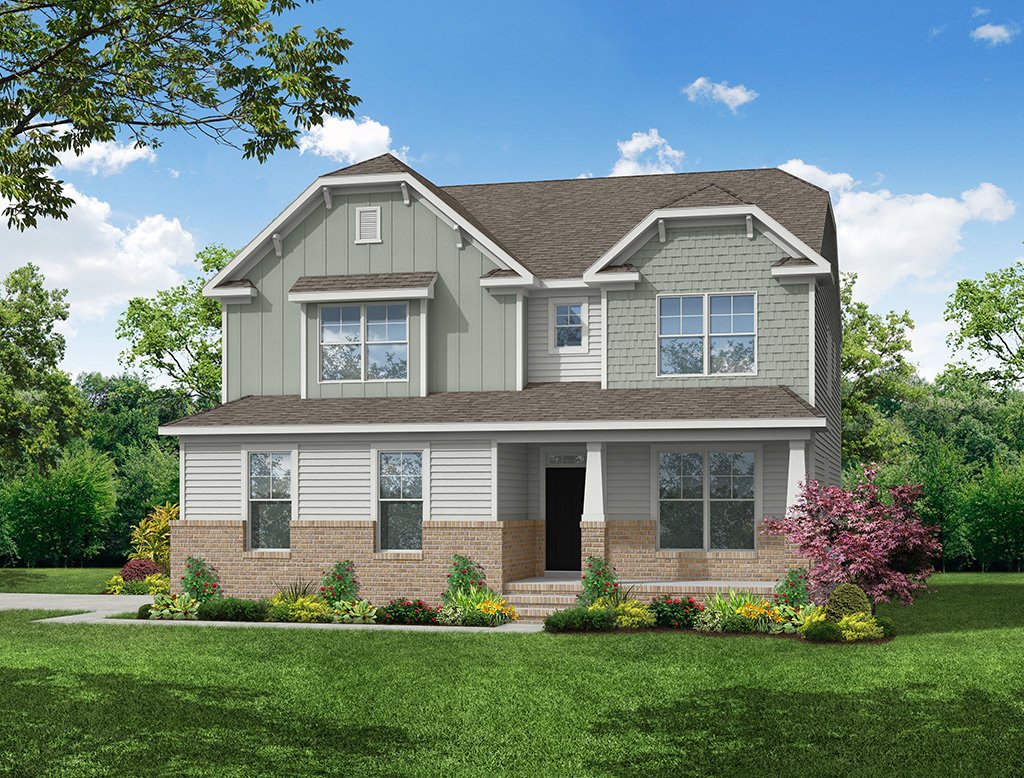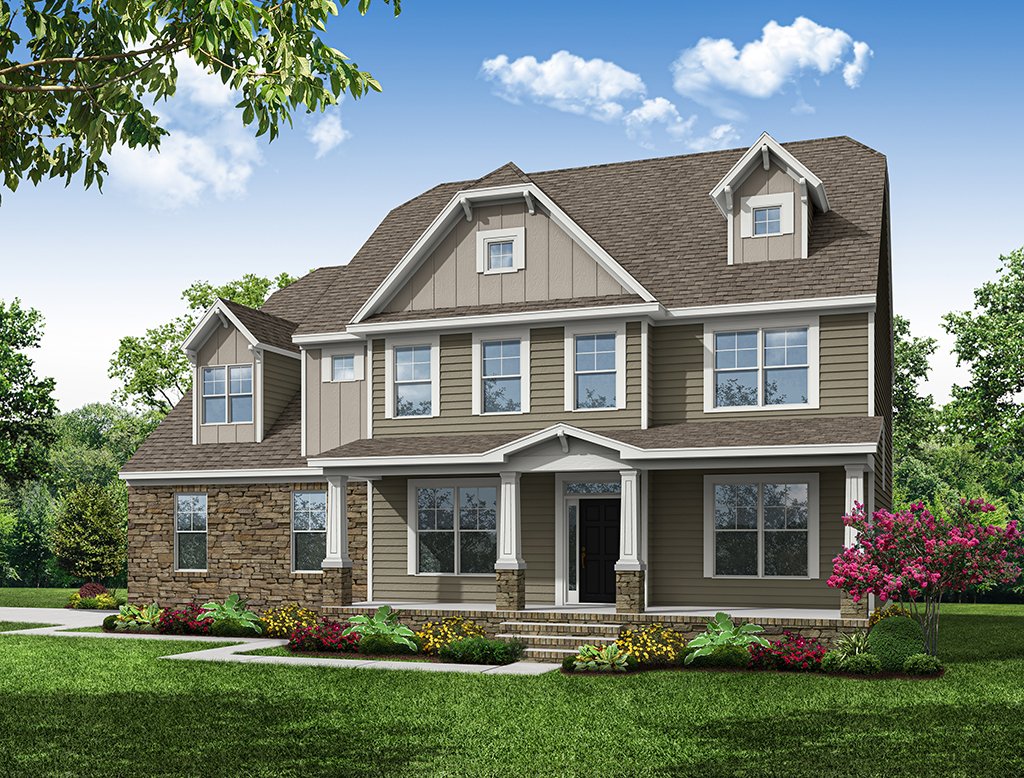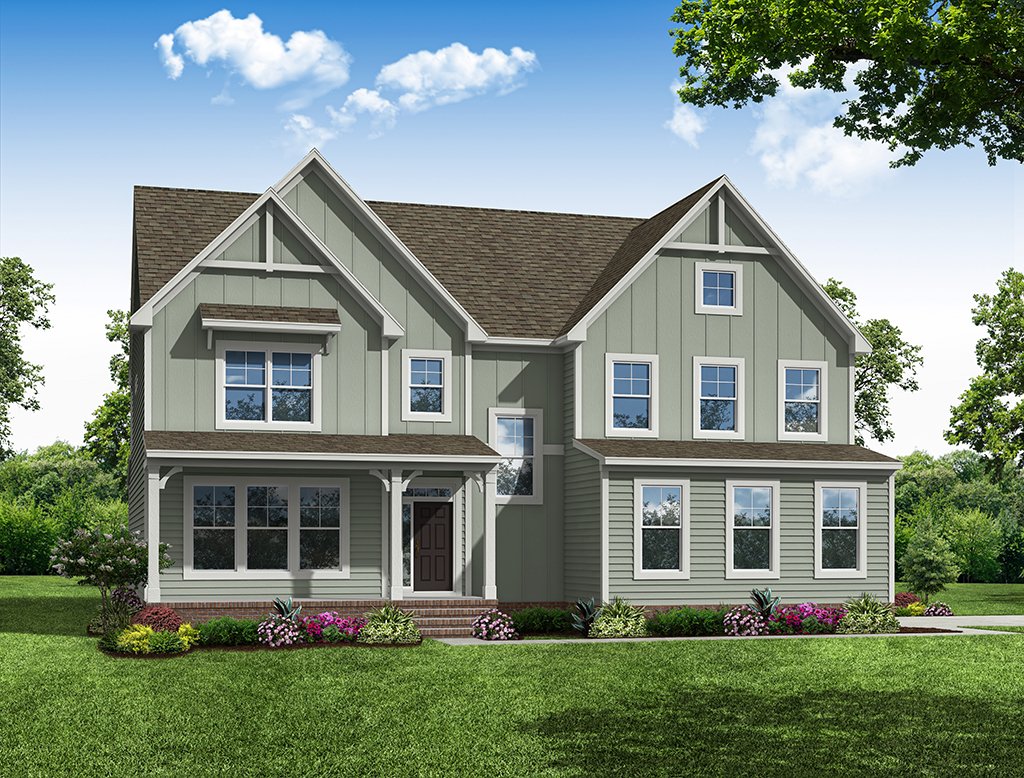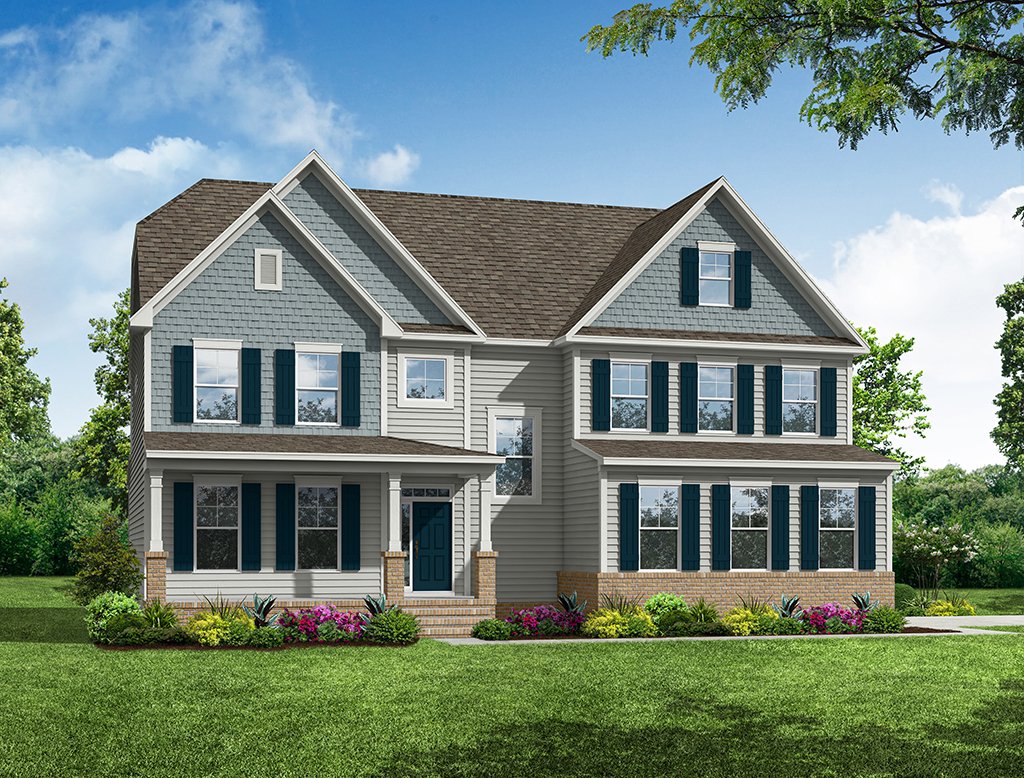| Principal & Interest | $ | |
| Property Tax | $ | |
| Home Insurance | $ | |
| Mortgage Insurance | $ | |
| HOA Dues | $ | |
| Estimated Monthly Payment | $ | |

1/5 A

2/5 The Caldwell 607 | The Enclave at Laurelbrook

3/5 B

4/5 C

5/5 E
Caldwell at Sheppards Fold

1/5
Caldwell: A
Interactive Floor Plan
2/5 The Caldwell 607 | The Enclave at Laurelbrook

3/5
Caldwell: B
Interactive Floor Plan
4/5
Caldwell: C
Interactive Floor Plan
5/5
Caldwell: E
Interactive Floor Plan


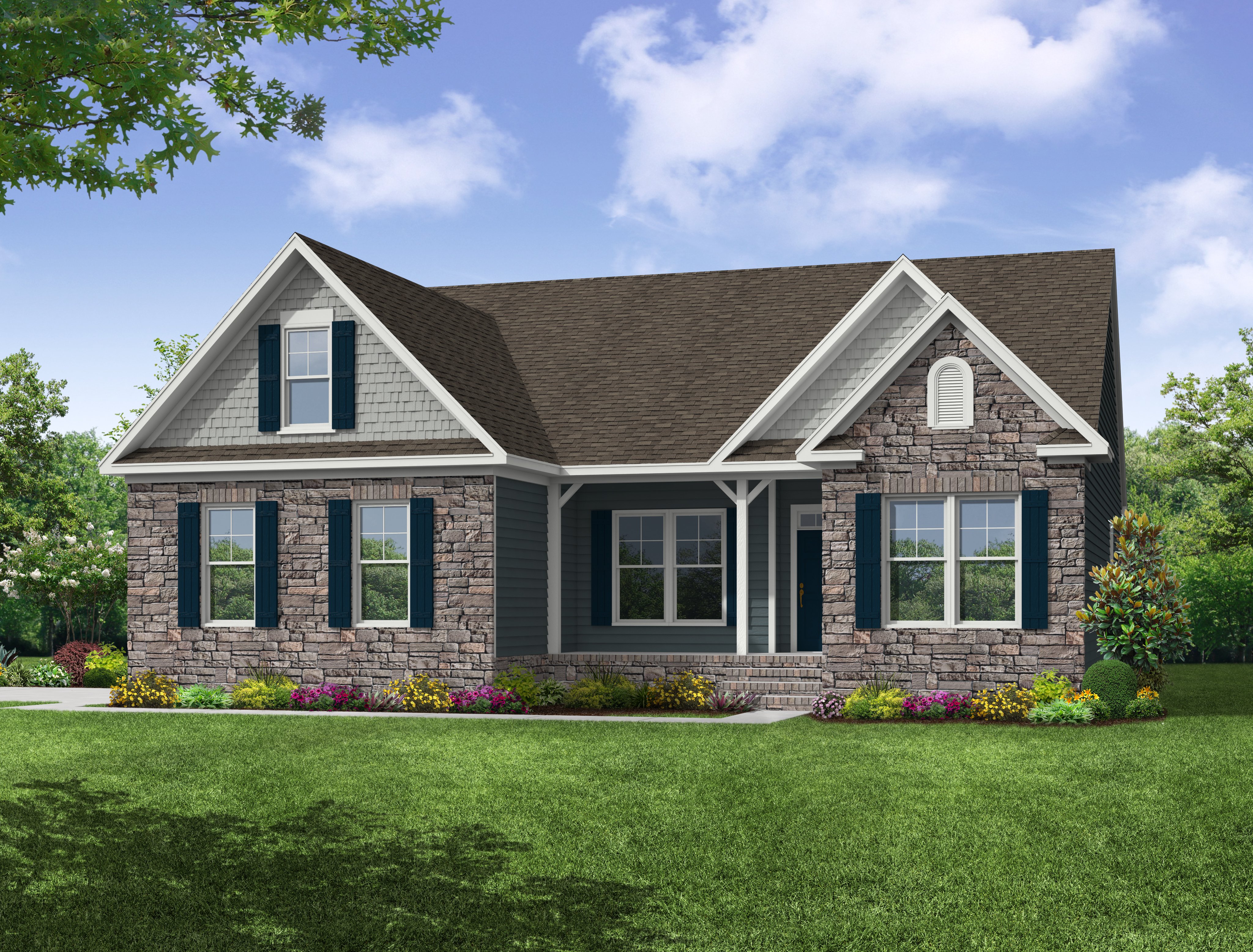

- Starting At
- $639,990
- Community
- Sheppards Fold
-
Approximately
2071+ sq ft
-
Bedrooms
3+
-
Full-Baths
2+
-
Stories
1+
-
Garage
2
Helpful Links
Options subject to availability
Explore Other Communities Where The Caldwell Plan is Built
More About the Caldwell
The Caldwell is a ranch-style home with a side load garage, crawl space foundation, three bedrooms, two full baths, a first-floor primary suite with two walk-in closets, a convenient pocket office for a dedicated work or study-from-home space, a formal dining room, a spacious family room, and a kitchen with an island and pantry.
Options available to personalize this home include an office in lieu of the formal dining room or bedroom two, a powder room, an additional storage area in lieu of the pocket office, primary bath options, several kitchen layout options, a covered porch, sunroom, or screen porch options, and an optional second floor with loft, bedroom four and five, and storage options.
Unique Features
-
- Ranch-style home with first-floor primary suite
- Sideload garage
- Pocket office
- Formal dining room
- Split bedroom home design
- Optional second floor with loft and bedroom options
- Optional office
- Primary bath options
- Kitchen layout options
Eastwood Homes continuously strives to improve our product; therefore, we reserve the right to change or discontinue architectural details and designs and interior colors and finishes without notice. Our brochures and images are for illustration only, are not drawn to scale, and may include optional features that vary by community. Room dimensions are approximate. Please see contract for additional details. Pricing may vary by county. See New Home Specialist for details.
Caldwell Floor Plan


About the neighborhood
Eastwood Homes is proud to announce Sheppards Fold in Beaverdam, VA! Located just under 40 miles North of Richmond, this town in Hanover County offers a rural and scenic setting with a mix of farmland and residential areas. The community is known for its historical significance, including structures dating back to the 18th and 19th centuries. Sheppards Fold will feature several floor plans with crawl space foundations and side-load garages, and all homesites are over one acre in size, ranging from 1.3 to over 1.7 acres.
Schedule your visit today!
Notable Highlights of the Area
- Beaverdam Elementary School
- Liberty Middle School
- Patrick Henry High School
- Boonedocks Seafood
- El Gran Patron
- Giuseppe's Italian Restaurant & Pizzeria
- The Burger Den
- Lewis Ginter Botanical Garden
- Kings Dominion
- Three Lakes Park & Nature Center
- Meadow Farm Museum
Explore the Area
Want to learn more?
Request More Information
By providing your email and telephone number, you hereby consent to receiving phone, text, and email communications from or on behalf of Eastwood Homes. You may opt out at any time by responding with the word STOP.
Have questions about this floorplan?
Speak With Our Specialists
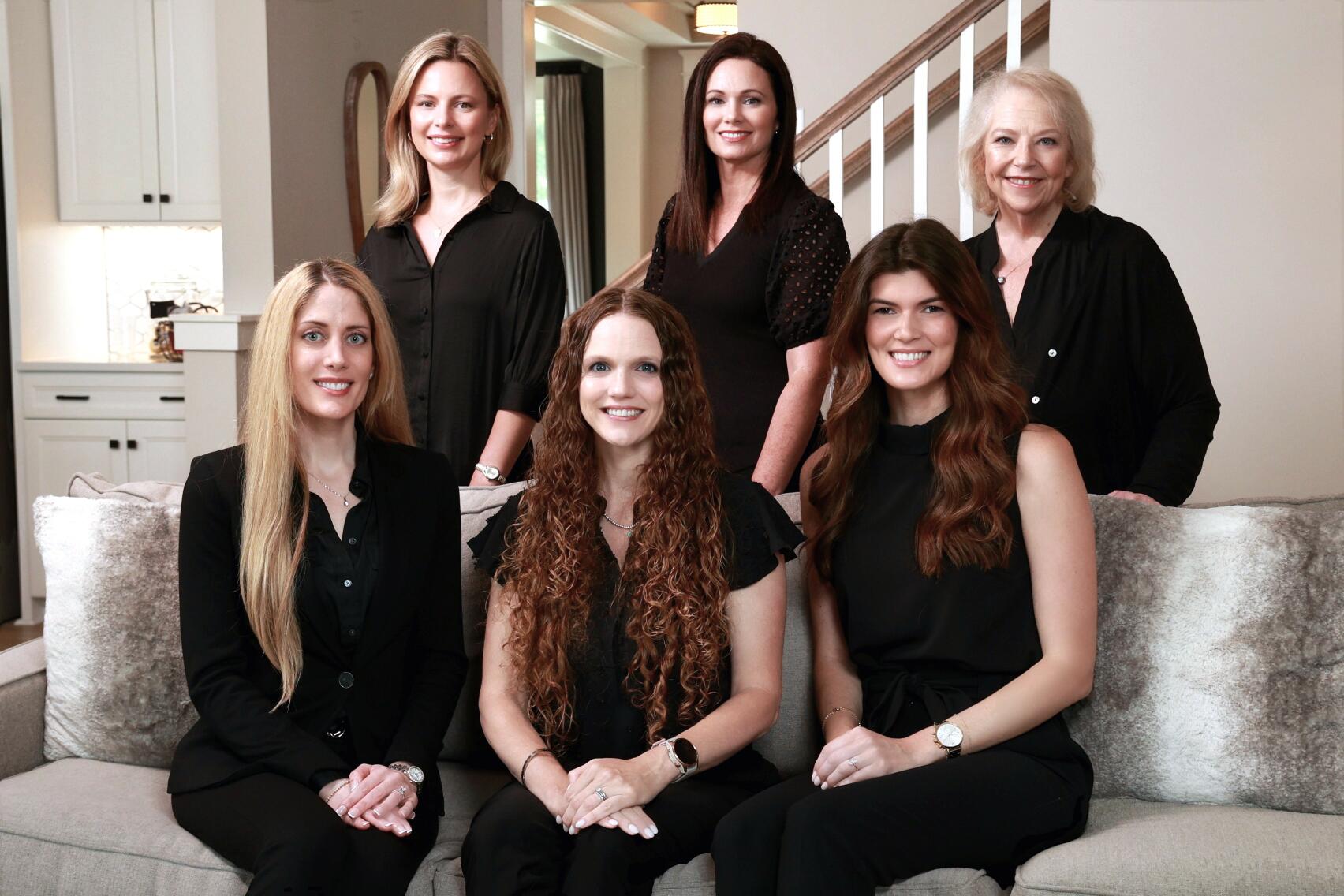
Kristina, Kyle, Amanda, Tara, Caity, and Leslie
Richmond Internet Team
Tours by appointment only.
Model Home Hours
Tours by appointment only.
4.9
(9000)
If you want an easy experience, work with a great staff and exceptional workmanship with a builder go with Eastwood Homes
- Horace
You may also like these floorplans...
Mortgage Calculator
Get Directions
Would you like us to text you the directions?
Continue to Google Maps
Open in Google MapsThank you!
We have sent directions to your phone






