| Principal & Interest | $ | |
| Property Tax | $ | |
| Home Insurance | $ | |
| Mortgage Insurance | $ | |
| HOA Dues | $ | |
| Estimated Monthly Payment | $ | |

1/44
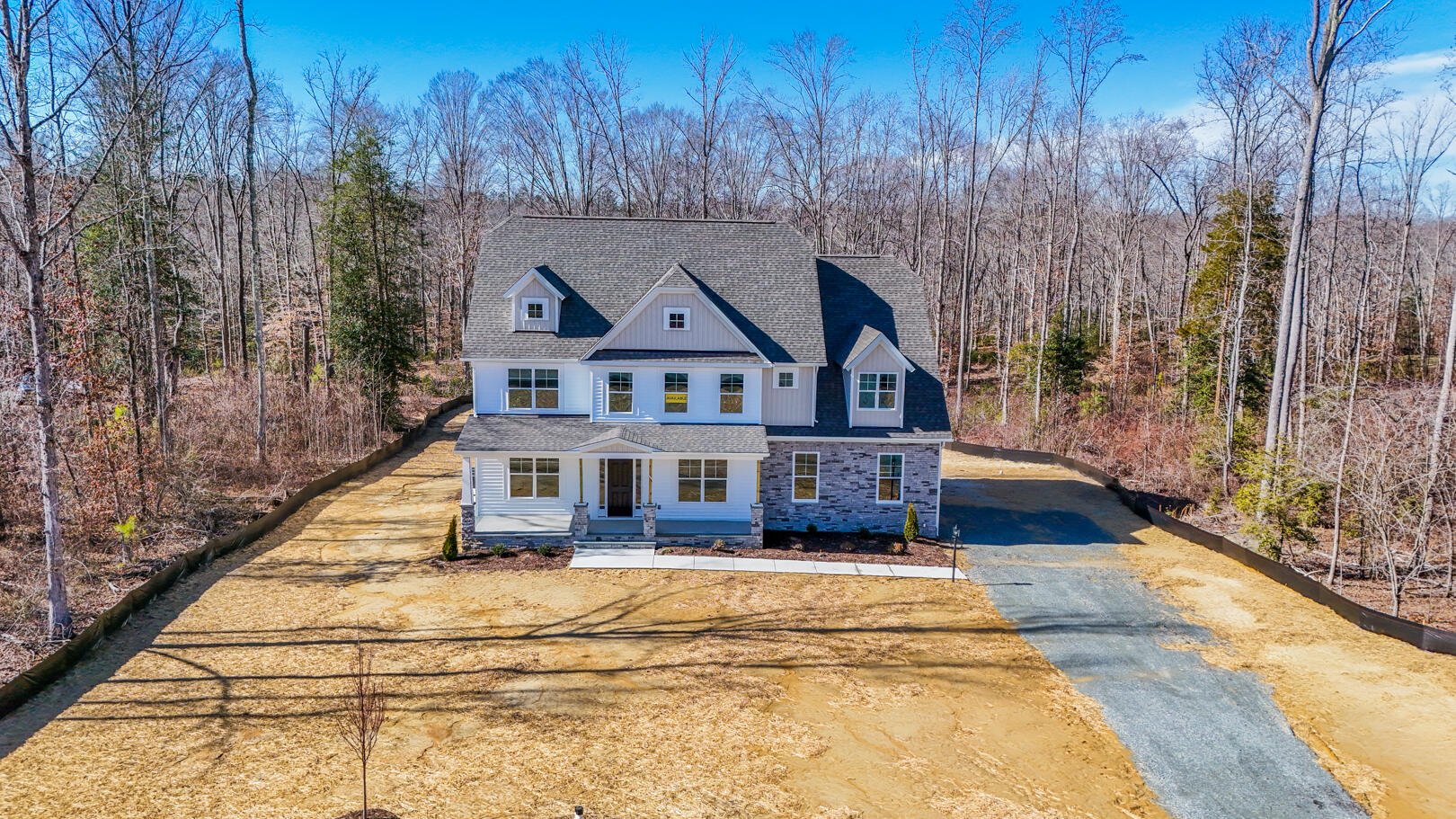
2/44

3/44

4/44

5/44

6/44

7/44

8/44

9/44

10/44

11/44

12/44
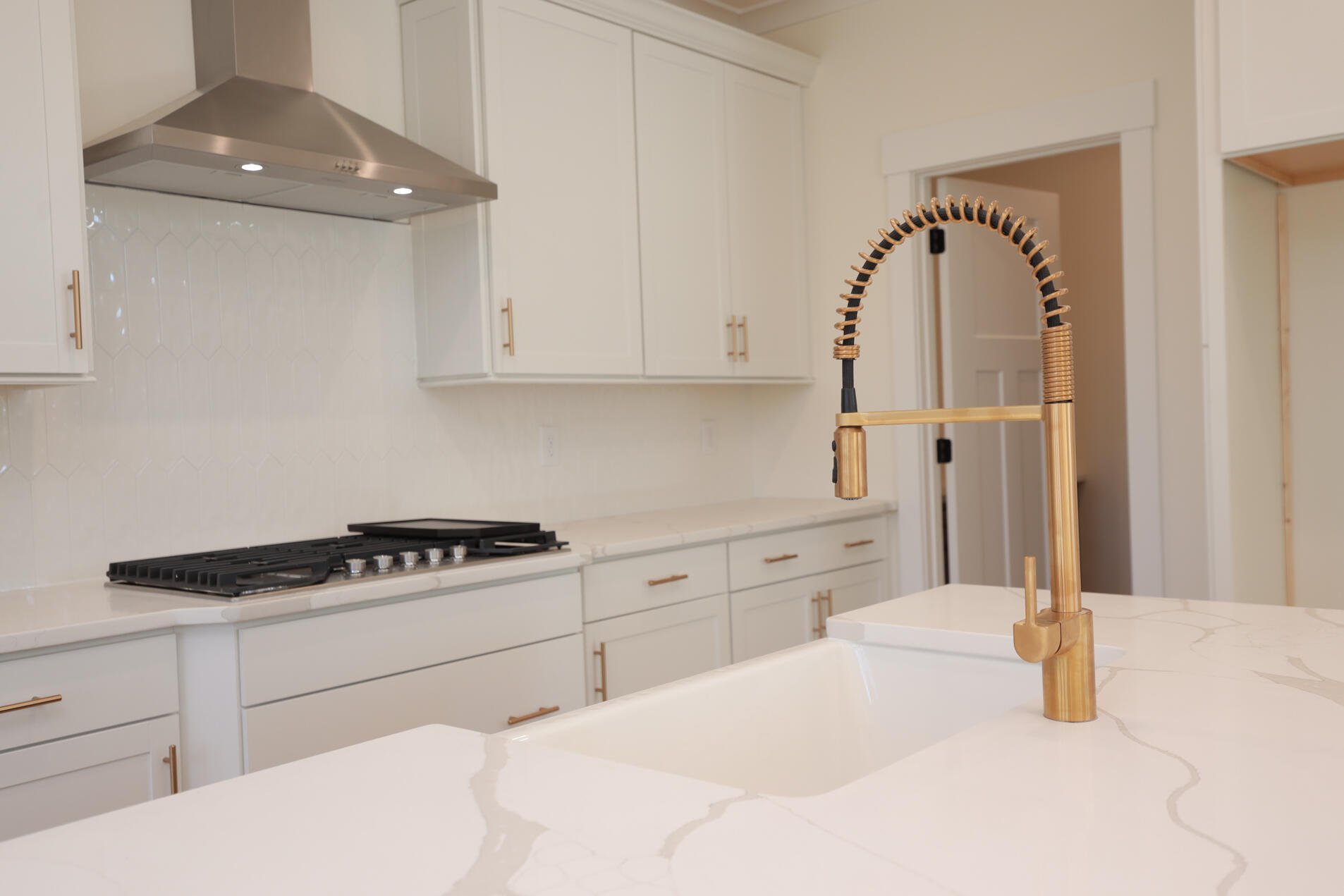
13/44

14/44

15/44
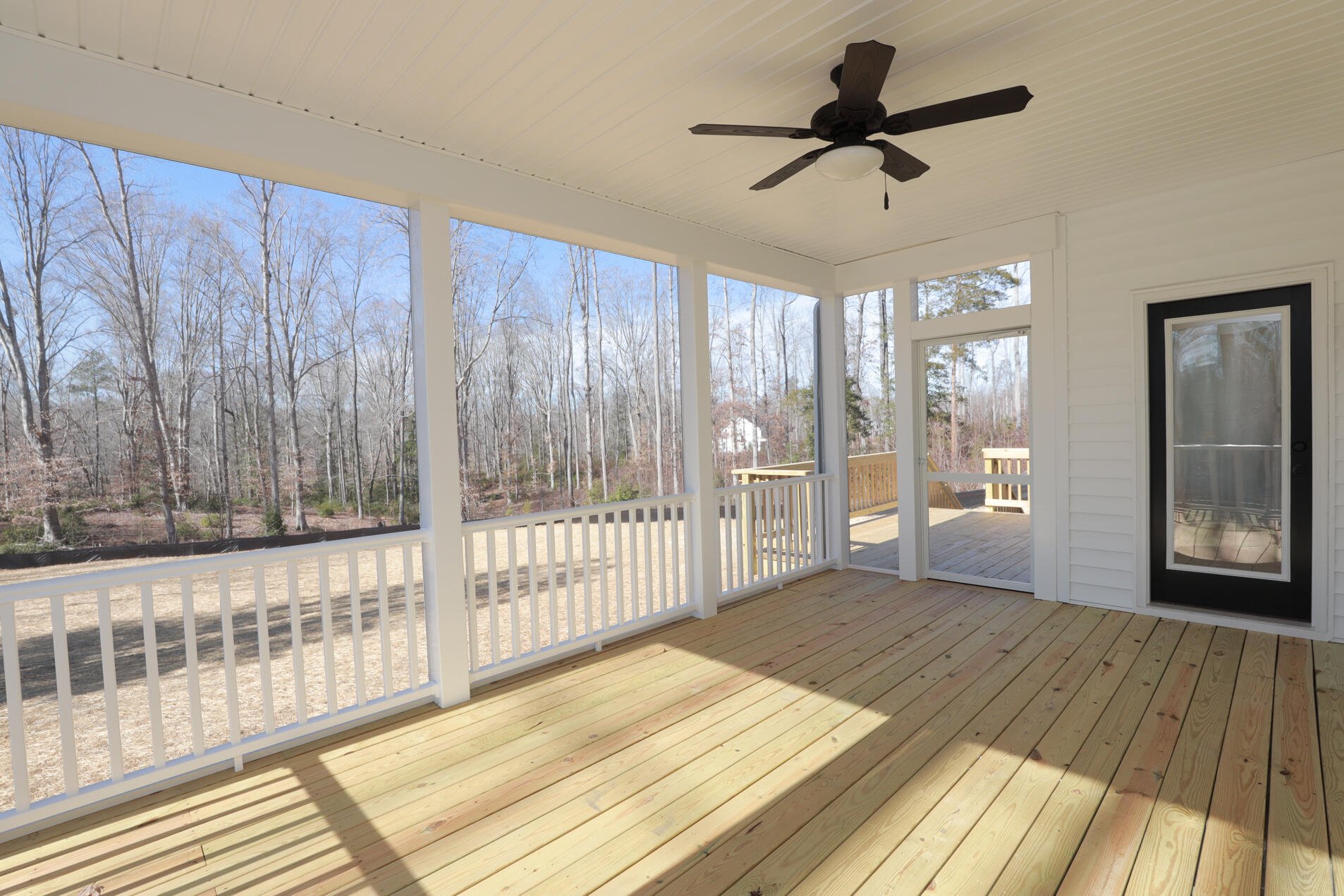
16/44

17/44

18/44

19/44

20/44

21/44

22/44

23/44
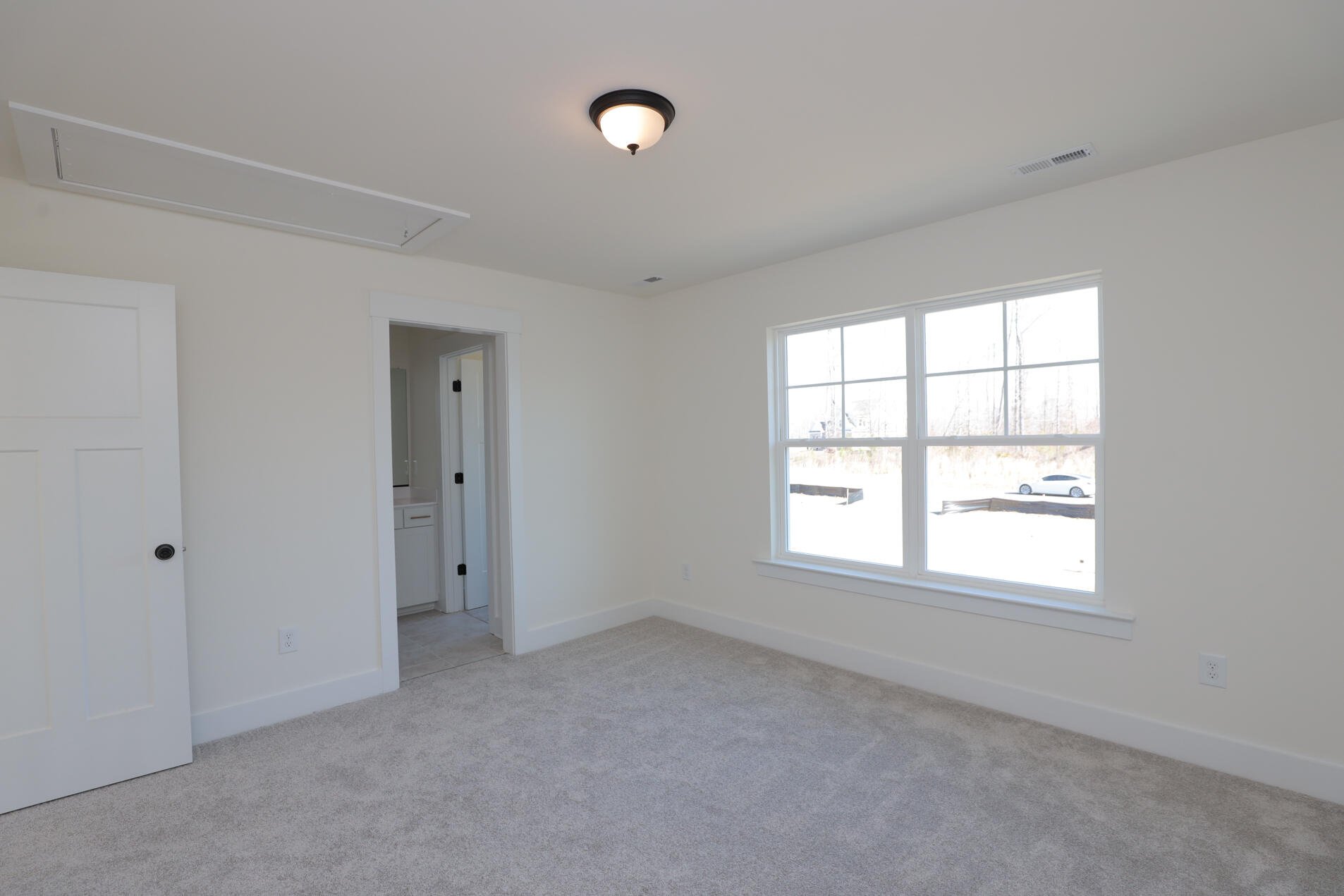
24/44

25/44

26/44

27/44

28/44

29/44

30/44

31/44

32/44

33/44
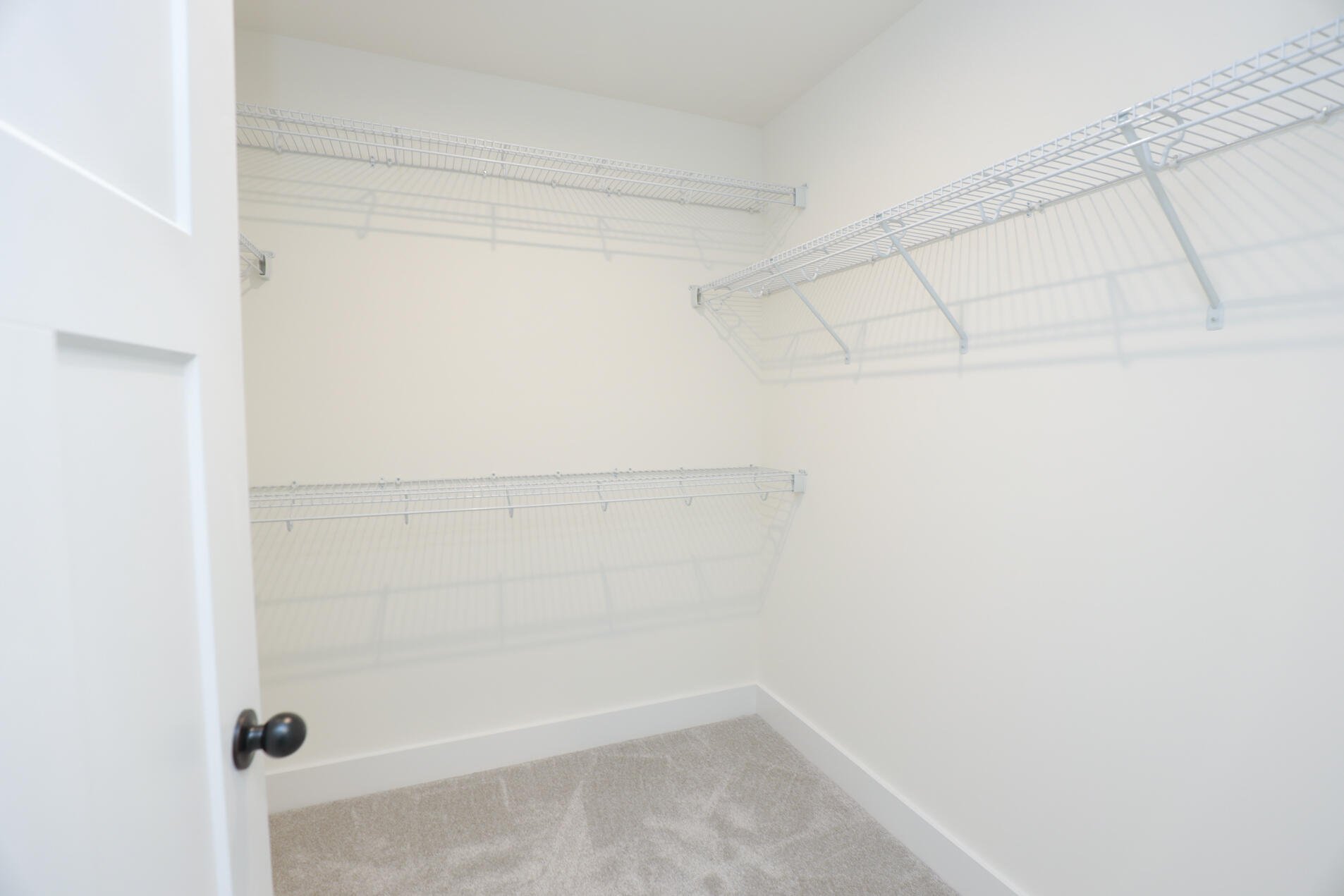
34/44

35/44

36/44

37/44

38/44

39/44

40/44

41/44

42/44

43/44

44/44

1/44

2/44

3/44

4/44

5/44

6/44

7/44

8/44

9/44

10/44

11/44

12/44

13/44

14/44

15/44

16/44

17/44

18/44

19/44

20/44

21/44

22/44

23/44

24/44

25/44

26/44

27/44

28/44

29/44

30/44

31/44

32/44

33/44

34/44

35/44

36/44

37/44

38/44

39/44

40/44

41/44

42/44

43/44

44/44












































- Price
- $849,990
- Community
- Rock Creek
-
Approximately
3691 sq ft
-
Homesite
012-02
-
Bedrooms
5
-
Full-Baths
4
-
Stories
2
-
Garage
2
Helpful Links
More About the Roanoke
The Roanoke is a stunning two-story, five-bedroom, four-bath home with a side-load garage, a formal dining room, a dedicated office space with French doors, a spacious family room, a kitchen with an island, a walk-in pantry, and a first-floor guest suite with a full bath. The second floor features the primary suite with dual walk-in closets, three secondary bedrooms with walk-in closets, a hall bath, and a shared Jack and Jill bath between bedrooms two and three, plus a loft area.
Options to personalize this home include a sunroom, screen porch, or covered porch, convenient drop zone built-ins, optional first-floor powder room and/or butler's pantry, primary bath options, and an enclosed game room in lieu of the open loft area.
Unique Features
- Two-story, five-bedroom, four-bath home
- Side-load garage
- First-floor guest suite with full bath
- Formal dining room and separate office
- Primary suite with dual walk-in closets
- Screen porch
- Tiled, luxury bath in the primary bathroom
- Gas fireplace
- Additional windows
Eastwood Homes continuously strives to improve our product; therefore, we reserve the right to change or discontinue architectural details and designs and interior colors and finishes without notice. Our brochures and images are for illustration only, are not drawn to scale, and may include optional features that vary by community. Room dimensions are approximate. Please see contract for additional details. Pricing may vary by county. See New Home Specialist for details.
Roanoke Floor Plan


About the neighborhood
Welcome to Rock Creek! Located in Mechanicsville, VA just outside the historic town of Richmond, this community will have a wide variety of floor plan options and all homes will feature side-load garages and crawl spaces.
Notable Highlights of the Area
- Battlefield Park Elementary
- Bell Creek Middle School
- Mechanicsville High School
- Gus' Italian Cafe
- Marty's Grill
- Riverbound Cafe
- Rico's Mexican Grill
- Richmond National Battlefield Park
- Camp Hanover
- Old Church Community Center
- The Valentine
Explore the Area
How can we help you?
Want to learn more? Request more information on this home from one of our specialists.
Want to take a tour of this home? Schedule a time that works best for you and one of our specialists will be in touch.
By providing your email and telephone number, you hereby consent to receiving phone, text, and email communications from or on behalf of Eastwood Homes. You may opt out at any time by responding with the word STOP.
Have questions about this property?
Speak With Our Specialists
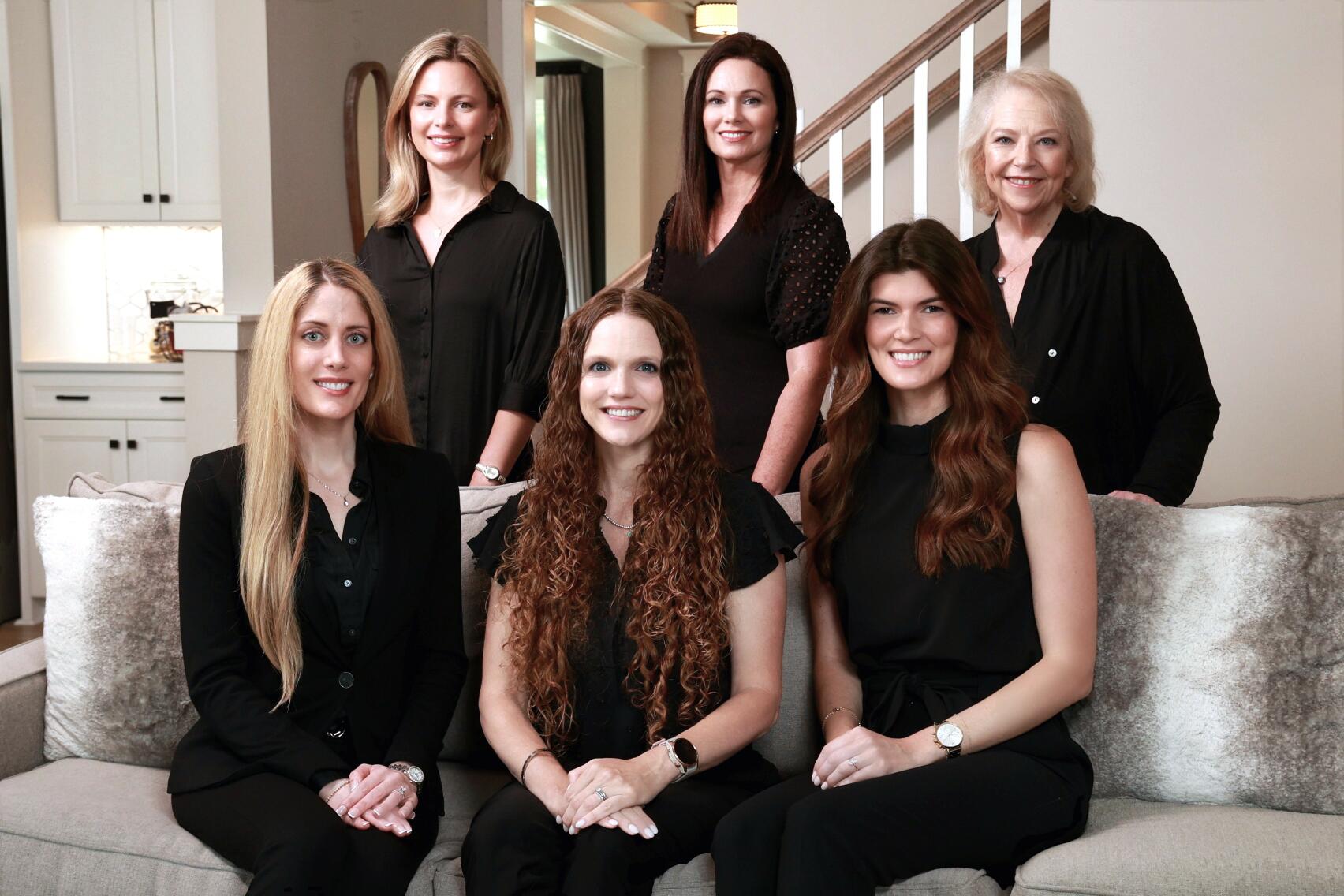
Kristina, Kyle, Sarah, Tara, Caity, and Leslie
Richmond Internet Team
Tours by appointment only.
Model Home Hours
Tours by appointment only.
4.9
(9000)
This gentleman is a credit to your company. He exemplifies customer service and professionalism. You are not paying him enough! He made the experience very successful.
- Charles

Receive Up to $20,000 in Closing Costs!
For a limited time, receive up to $20,000 in closing costs on select quick move-in homes when using an Eastwood Homes preferred lender!
Eastwood Homes closing costs incentive is only good on select quick move-in homes sold within the Eastwood Homes Charlotte and Richmond Divisions. Eastwood Homes is offering up to $20,000 in closing costs on select quick move-in homes in select communities when using an Eastwood Homes preferred lender on contracts written on or after 1/1/2024. Offers not valid on prior contracts. See New Home Specialist for full details. Promotions can change or stop at any time. Features, amenities, floor plans, elevations, square footage, specifications, and prices vary per plan and community and are subject to changes or substitution without notice. The stated square footage is approximate and should not be used as a representation. Eastwood Homes and the Eastwood Homes logo are registered trademarks or trademarks of Eastwood Homes. All rights reserved.
Get Directions
Would you like us to text you the directions?
Continue to Google Maps
Open in Google MapsThank you!
We have sent directions to your phone
Mortgage Calculator
Rates as low as 4.99%*
*Available on select Richmond homes. Must close by 5/15. Terms apply. See New Home Specialist for details.

