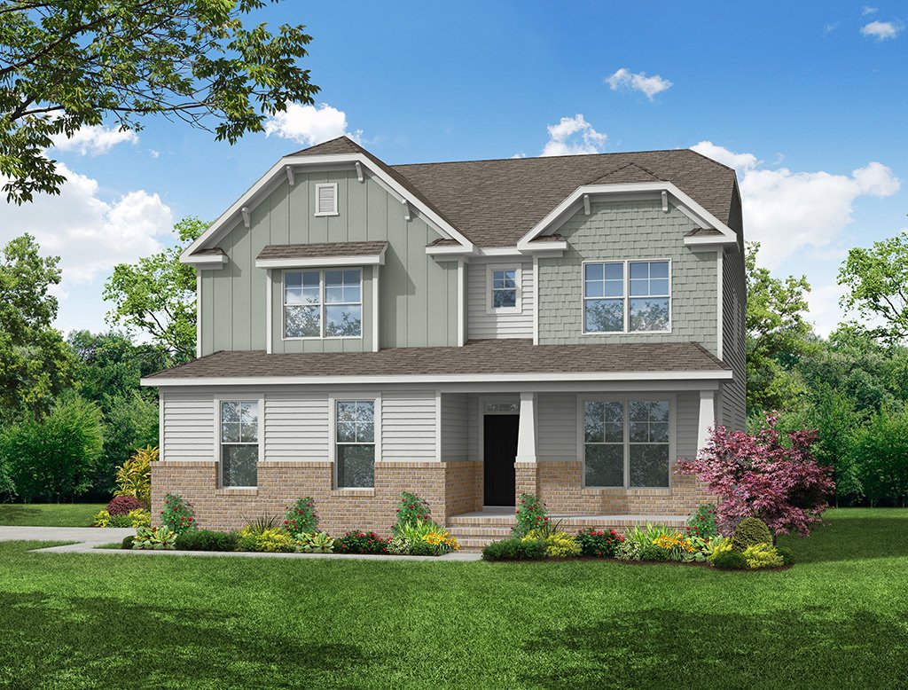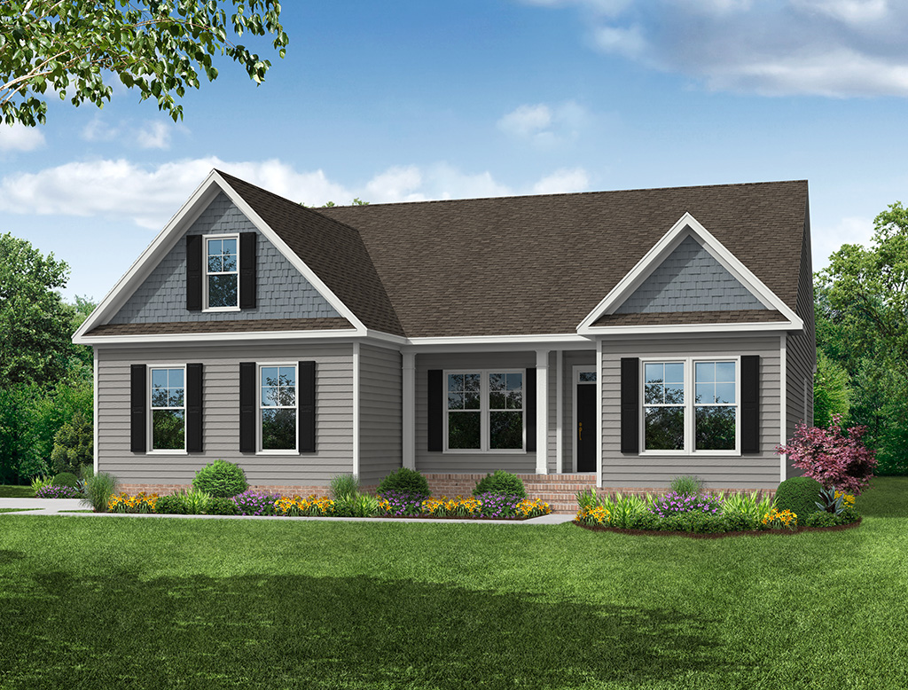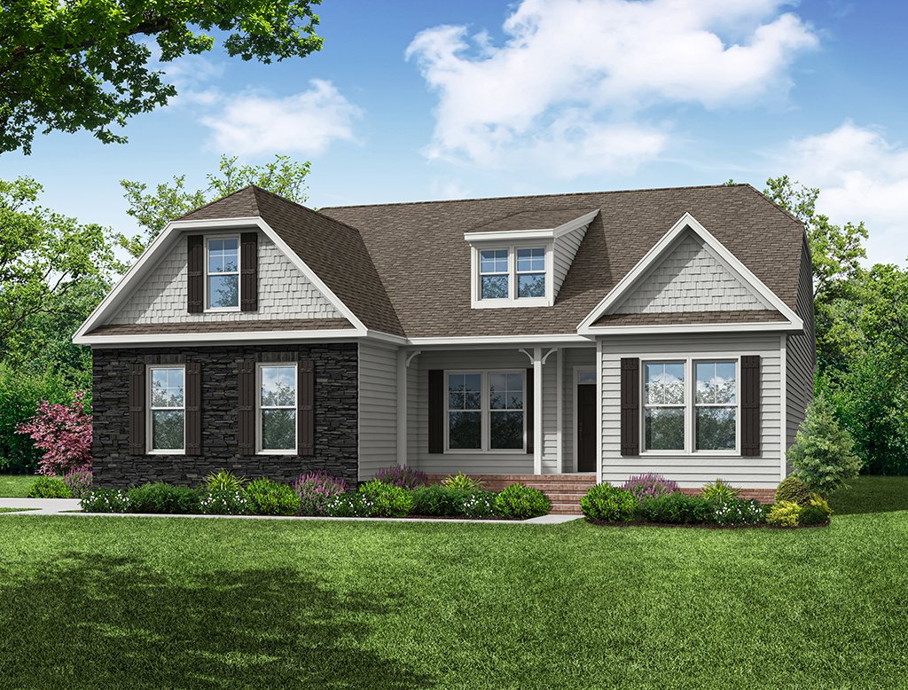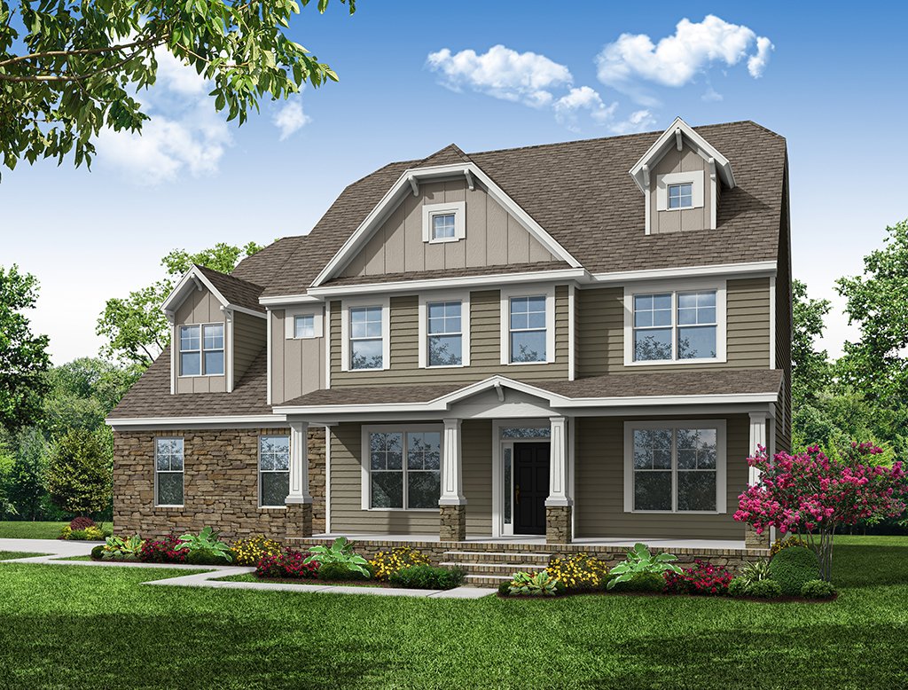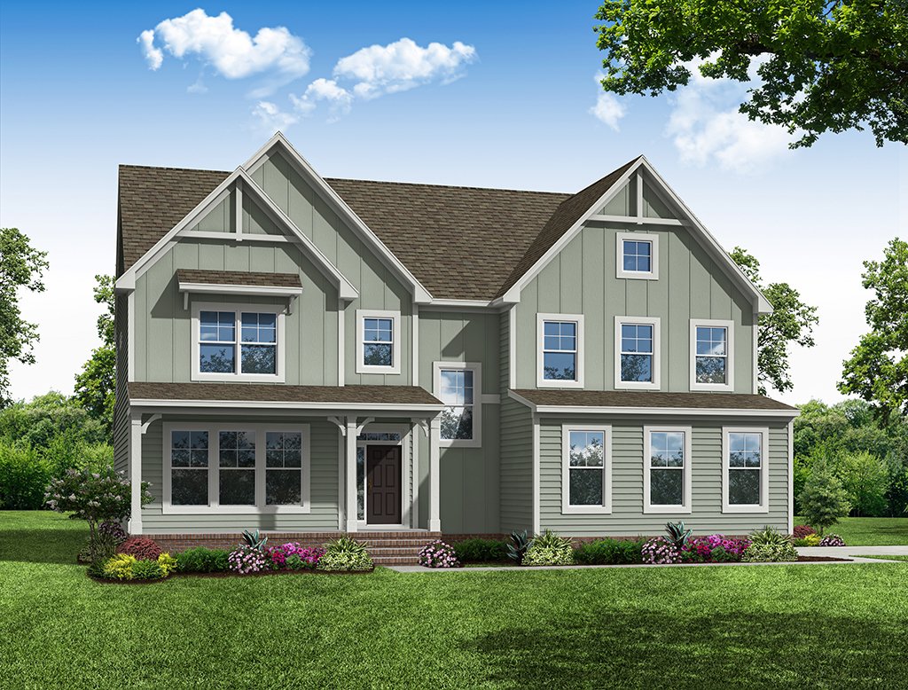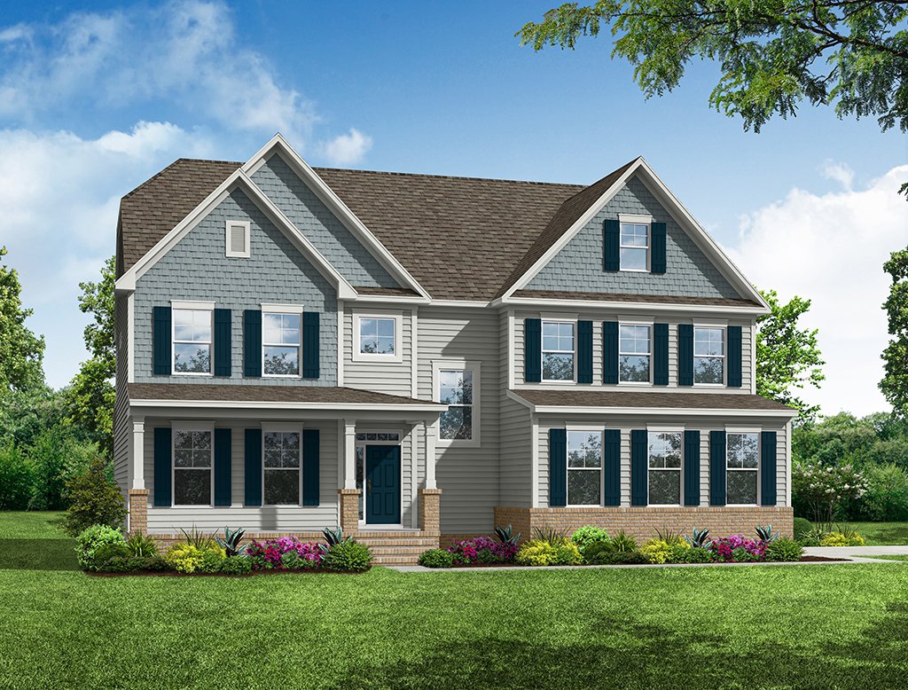| Principal & Interest | $ | |
| Property Tax | $ | |
| Home Insurance | $ | |
| Mortgage Insurance | $ | |
| HOA Dues | $ | |
| Estimated Monthly Payment | $ | |

1/6 A

2/6 The Colfax Model | Hamilton Estates

3/6 B

4/6 C

5/6 D

6/6 E
Colfax at McGhee's Outlook

1/6 7050 Colfax A Side Load Crawl
Colfax: A
Interactive Floor Plan
2/6 The Colfax Model | Hamilton Estates

3/6 7050 Colfax B Side Load Crawl
Colfax: B
Interactive Floor Plan
4/6 7050 Colfax C Side Load Crawl
Colfax: C
Interactive Floor Plan
5/6 7050 Colfax D Side Load Crawl
Colfax: D
Interactive Floor Plan
6/6 7050 Colfax E Side Load Crawl
Colfax: E
Interactive Floor Plan





- Starting At
- $634,990
- Community
- McGhee's Outlook
-
Approximately
3223+ sq ft
-
Bedrooms
4+
-
Full-Baths
3+
-
Half-Baths
1
-
Stories
2
-
Garage
2
Helpful Links
Options subject to availability
Explore Other Communities Where The Colfax Plan is Built
More About the Colfax
The Colfax is a spacious, two-story, four-bedroom, three-and-a-half-bath home with a formal dining room, office with French doors, spacious kitchen, breakfast area, family room, walk-in pantry, a separate butler's pantry, and large garage storage area. The second floor features all bedrooms including the primary bedroom with two walk-in closets, a loft area, and a laundry room. Bedroom four features a bath, perfect for a guest suite.
Options available to personalize this home include a covered rear porch, screen porch, sunroom, first-floor guest suite with full bath, enclosed bonus room instead of the upstairs loft area, numerous primary bath options, plus much more.
Unique Features
-
Side-load garage with large garage storage area
-
Formal dining room and office with French doors
-
Oversized family room, kitchen, and breakfast area
-
Walk-in pantry plus separate butler's pantry
-
Primary suite with dual walk-in closets
-
Upstairs loft area
-
Bedroom four features its own bathroom
Homes with Colfax Floorplan



















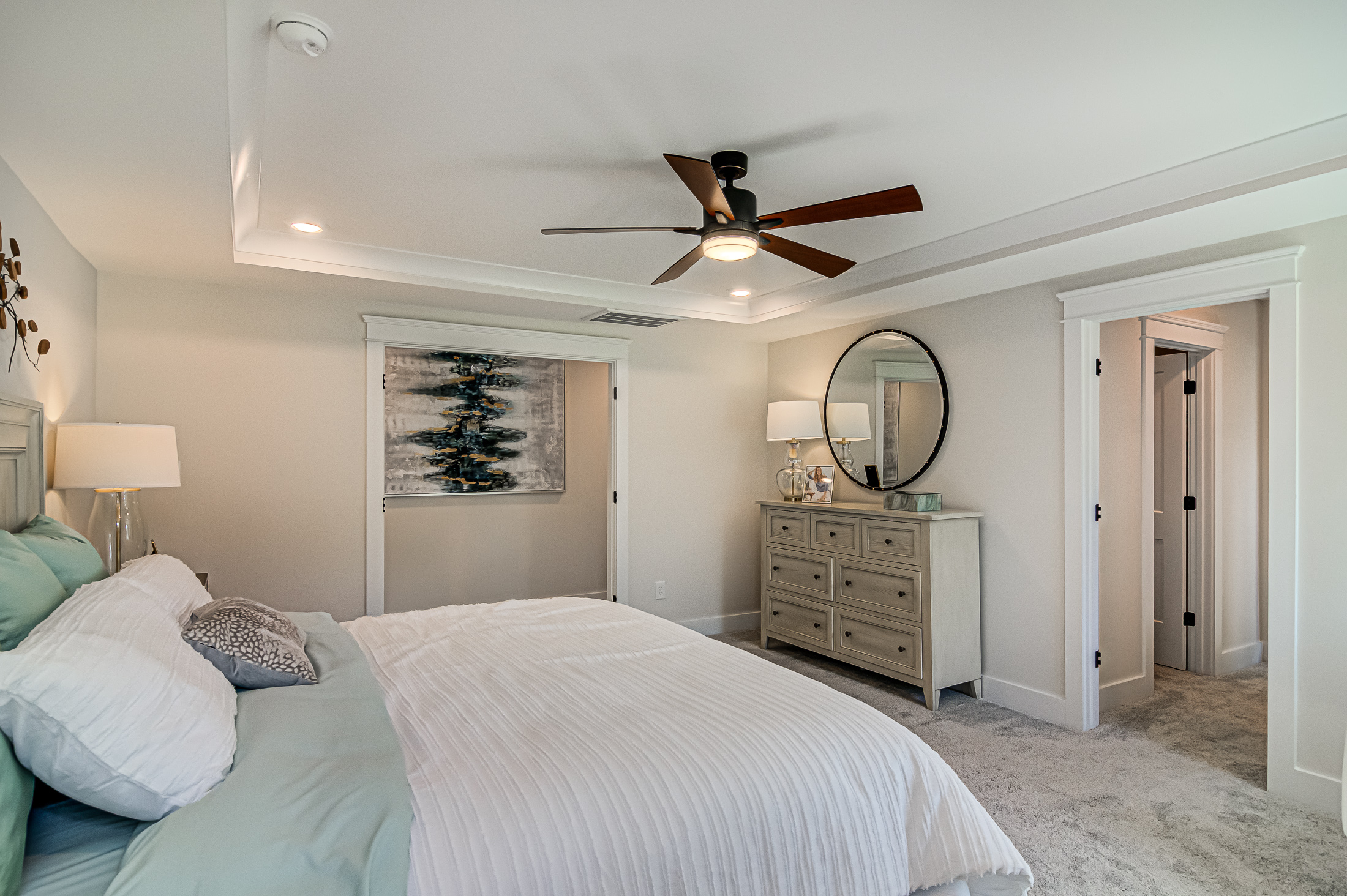






















1/41

2/41

3/41

4/41

5/41

6/41

7/41

8/41

9/41

10/41

11/41

12/41

13/41
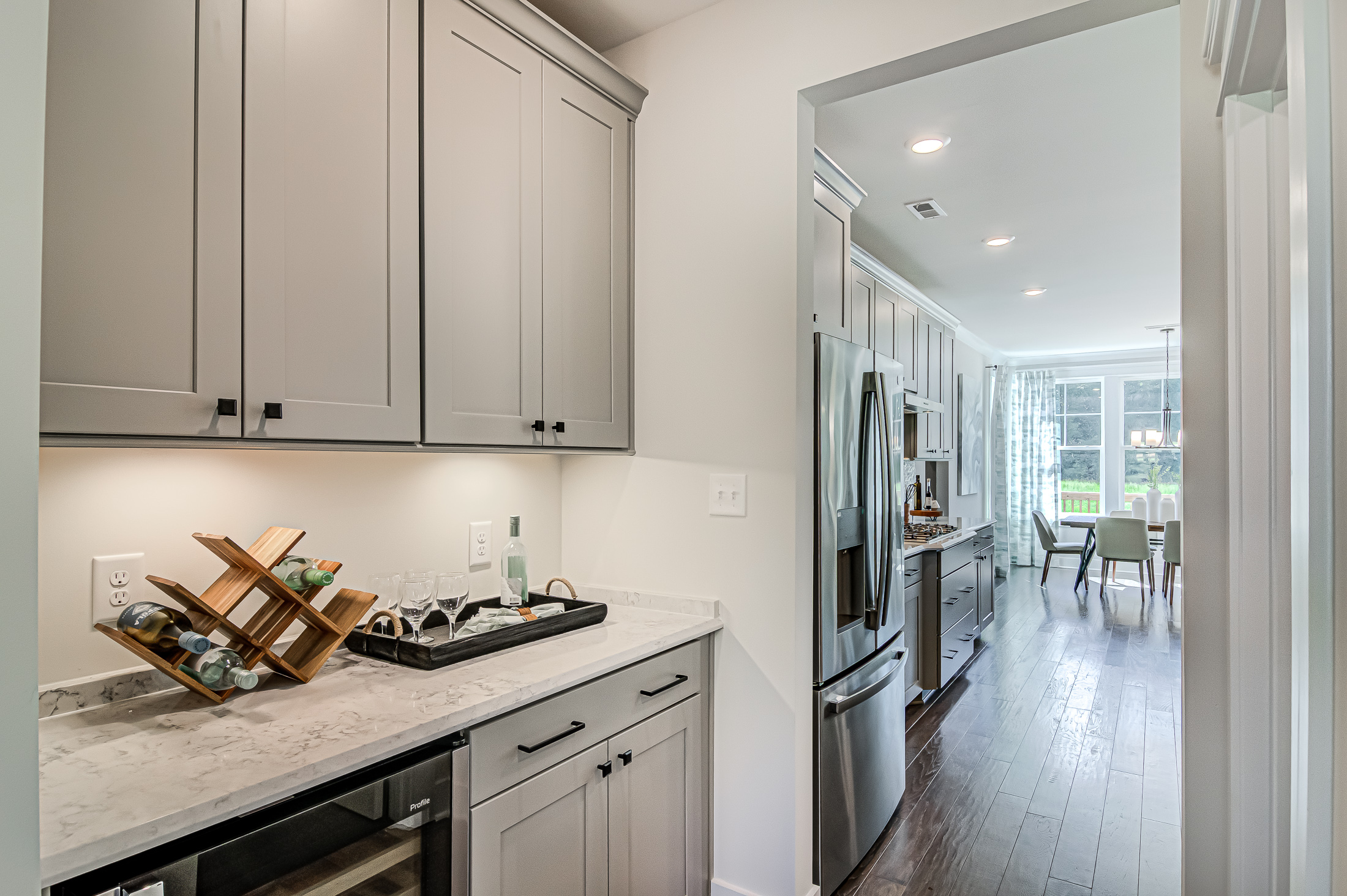
14/41

15/41

16/41

17/41

18/41

19/41

20/41

21/41

22/41

23/41

24/41

25/41

26/41

27/41

28/41

29/41

30/41

31/41

32/41

33/41

34/41

35/41

36/41

37/41
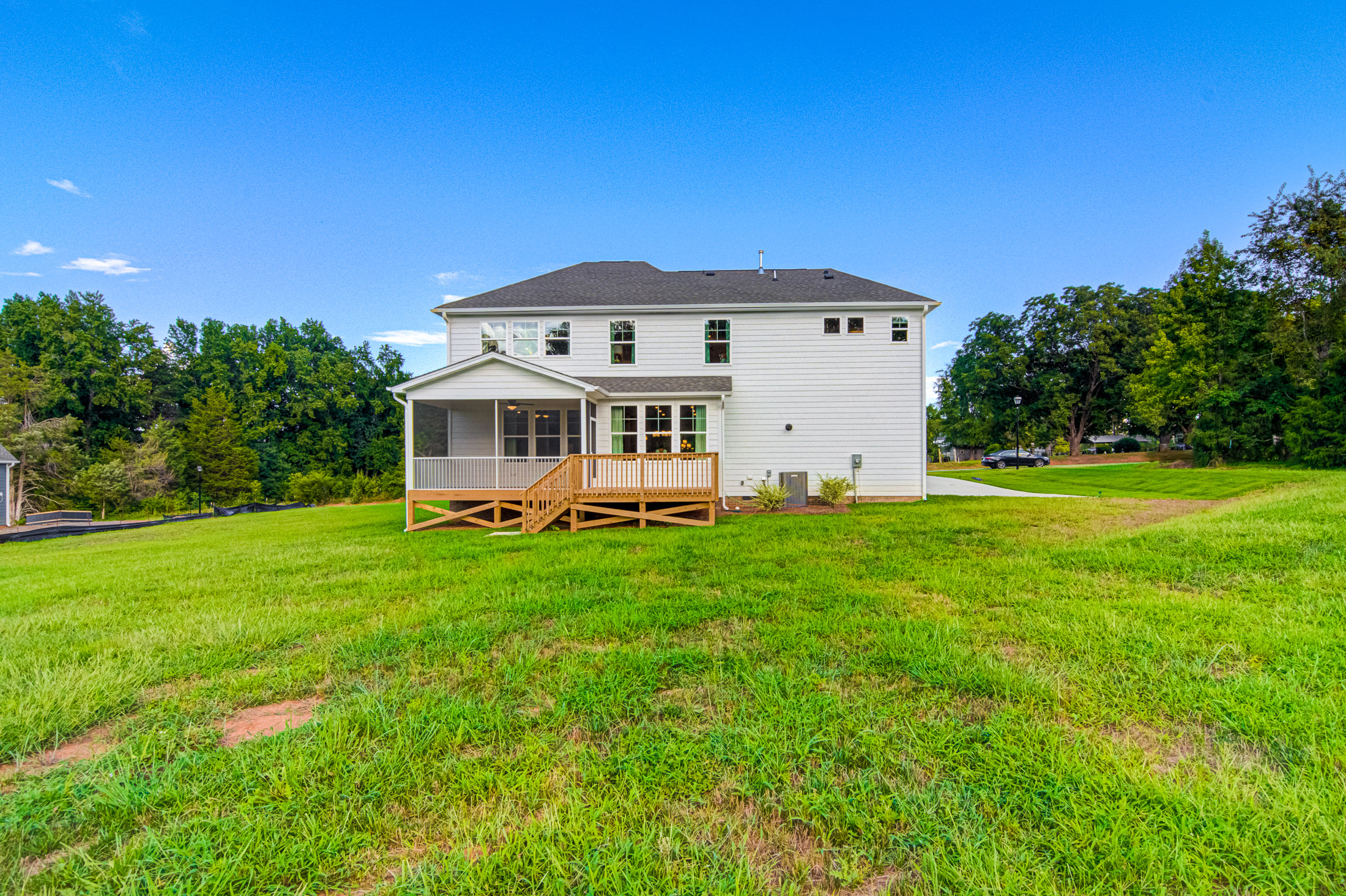
38/41

39/41

40/41

41/41









































Eastwood Homes continuously strives to improve our product; therefore, we reserve the right to change or discontinue architectural details and designs and interior colors and finishes without notice. Our brochures and images are for illustration only, are not drawn to scale, and may include optional features that vary by community. Room dimensions are approximate. Please see contract for additional details. Pricing may vary by county. See New Home Specialist for details.
Colfax Floor Plan


About the neighborhood
McGhee's Outlook, a heavily wooded community in Hanover County off Colf Harbor Road, with historical Civil War earthworks, is Eastwood's newest Richmond- area community.
With only 20 homesites and most over one acre in size, McGhee's Outlook features over 150 historic acres, owned and protected by McGhee's Outlook homeowner's association for preservation purposes. Thoughtful planning ensures Eastwood's innovative home designs, some of which include first-floor primary bedrooms, guest suites with attached baths, stunning kitchens, and gathering areas, are part of the landscape for years to come.
Schedule your visit today!
Notable Highlights of the Area
- Cold Harbor Elementary School
- Bell Creek Middle School
- Mechanicsville High School
- Franco's Italian Restaurant
- Rico's Mexican Grill
- Noodles and Company
- Cold Harbor Restaurant
- Riverbound Cafe
- Bowlero
- Richmond National Battlefield Park
- Four Mile Creek Park
- Great Shiplock Park
- Canal Walk
Explore the Area
Want to learn more?
Request More Information
By providing your email and telephone number, you hereby consent to receiving phone, text, and email communications from or on behalf of Eastwood Homes. You may opt out at any time by responding with the word STOP.
Have questions about this floorplan?
Speak With Our Specialists

Kristina, Kyle, Sarah, Tara, Caity, and Leslie
Richmond Internet Team
Tours by appointment only.
Model Home Hours
Tours by appointment only.
4.9
(9000)
My wife and I have had a wonderful experience with the Build on Your Lot team at Eastwood Homes. Everyone on the team has been very patient and kind while going above and beyond during our building process. Yesenia is very knowledgeable and was always there when we had questions and answered them in a timely manner. We recommend Eastwood for all of your home building needs.
- Ondray W
You may also like these floorplans...
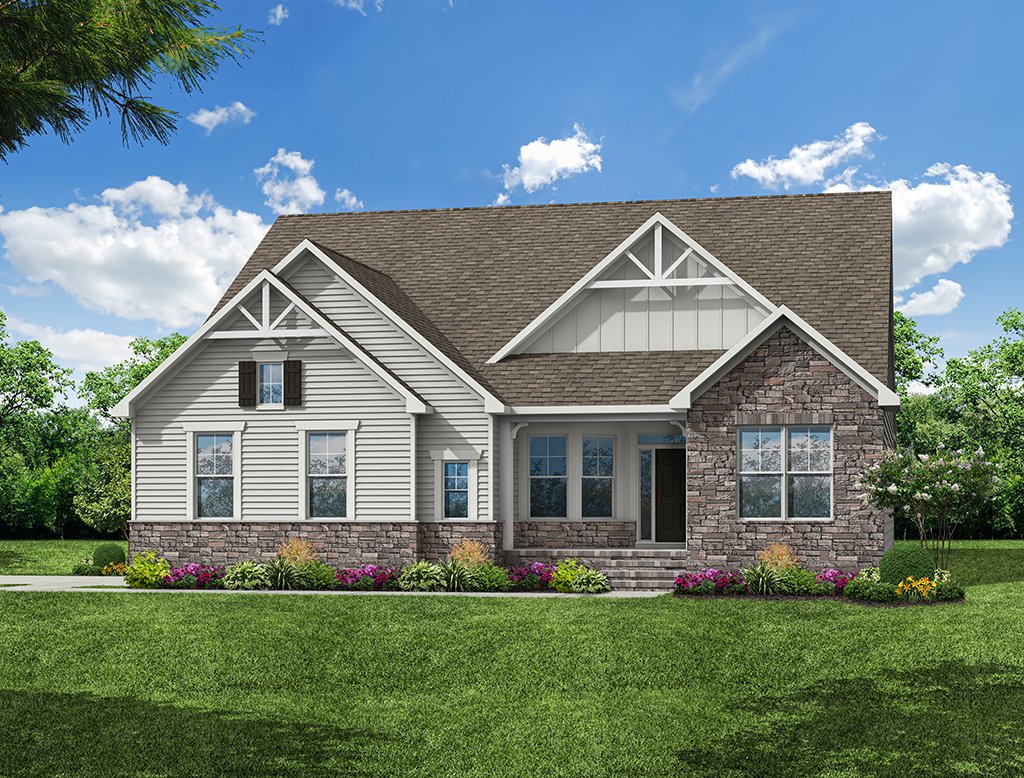

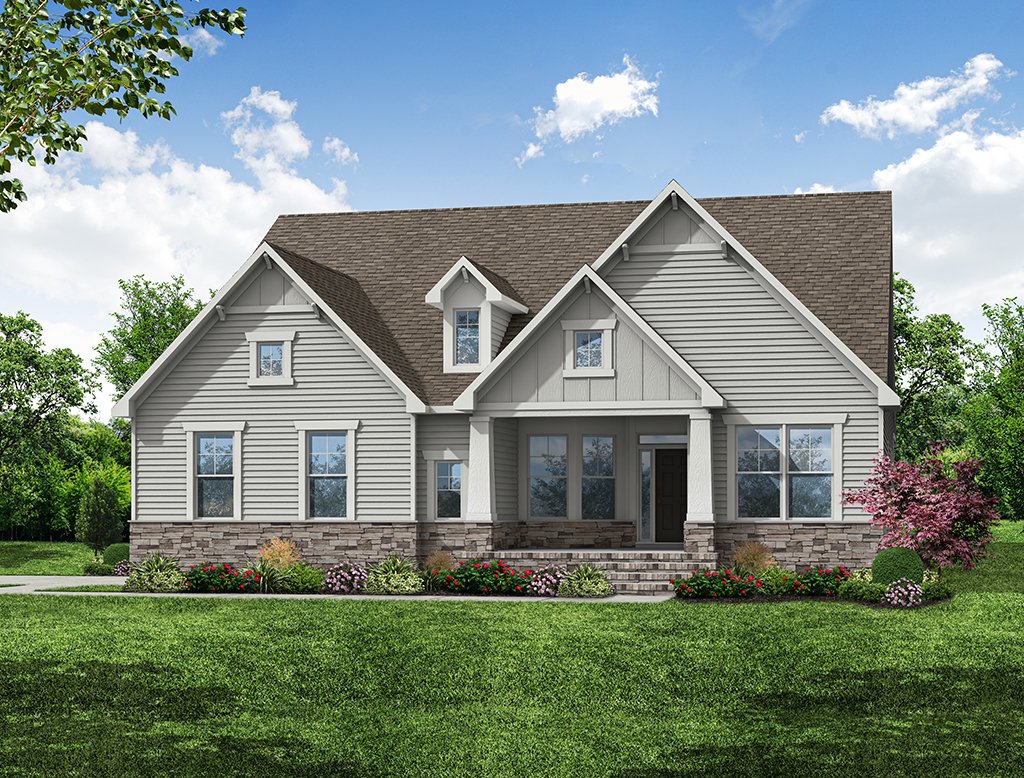
Mortgage Calculator
Get Directions
Would you like us to text you the directions?
Continue to Google Maps
Open in Google MapsThank you!
We have sent directions to your phone
Rates as low as 4.99%*
*Available on select Richmond homes. Must close by 5/15. Terms apply. See New Home Specialist for details.






