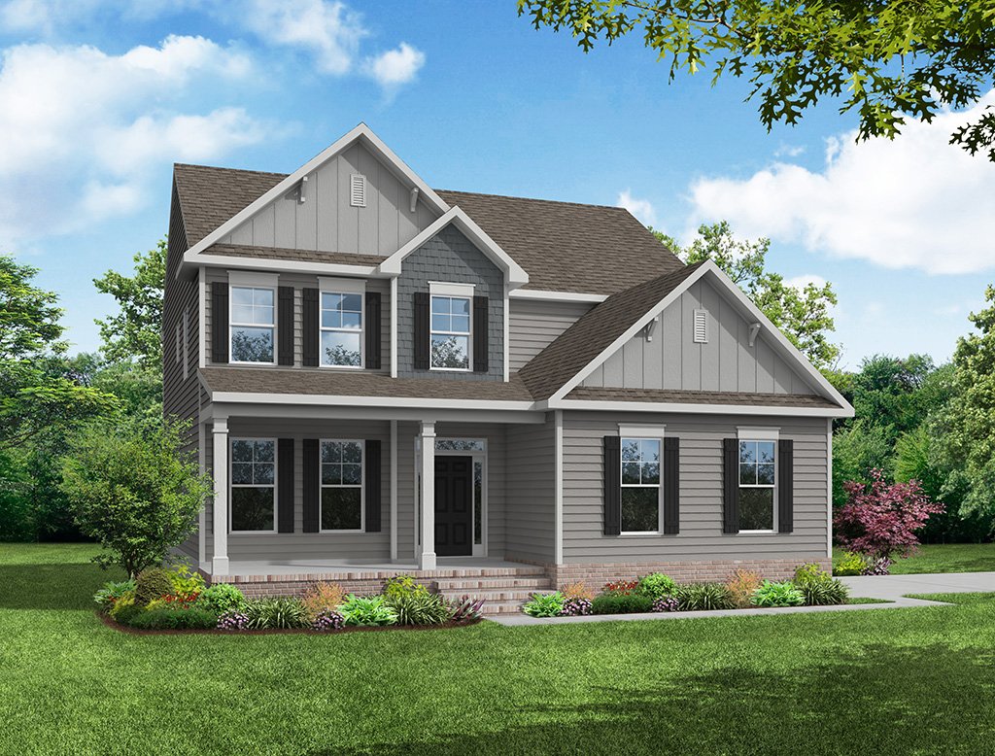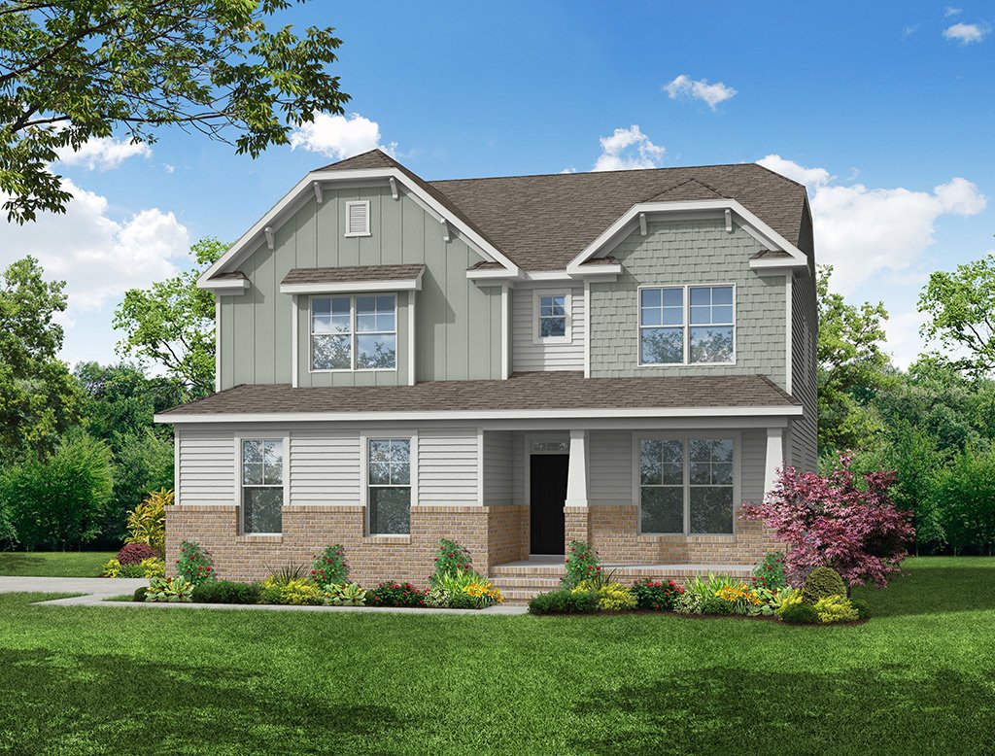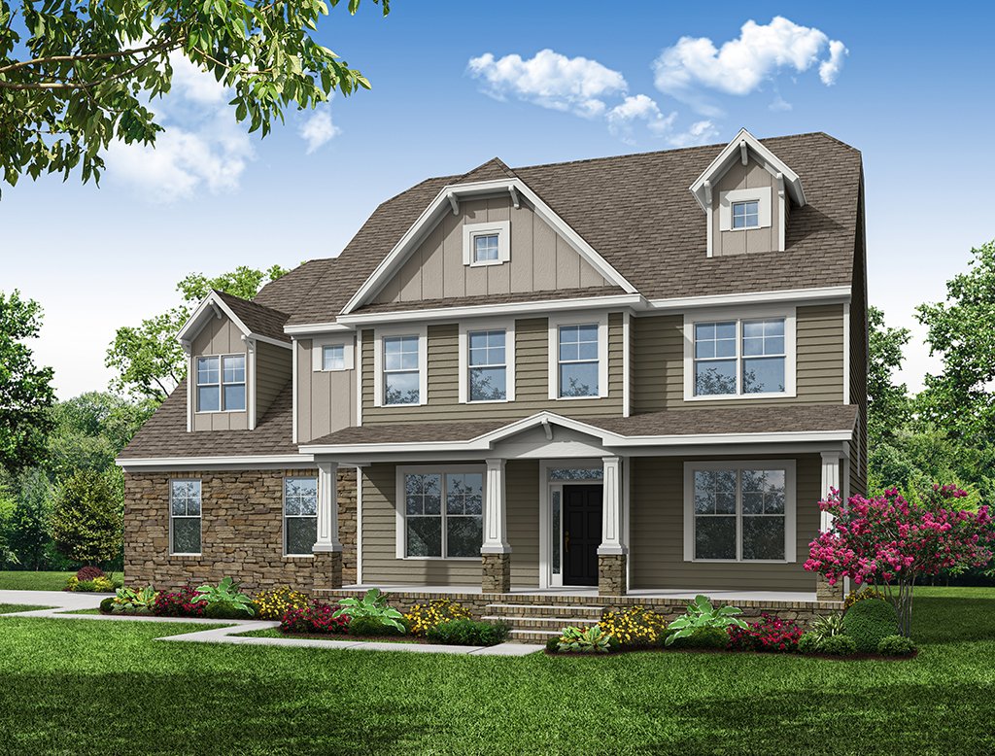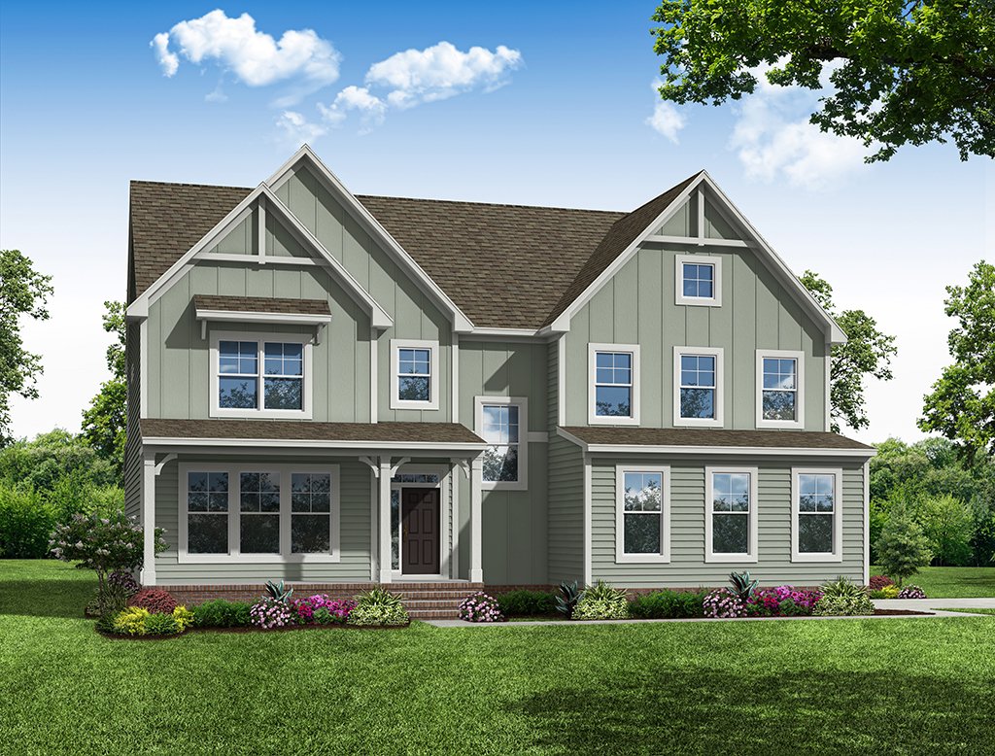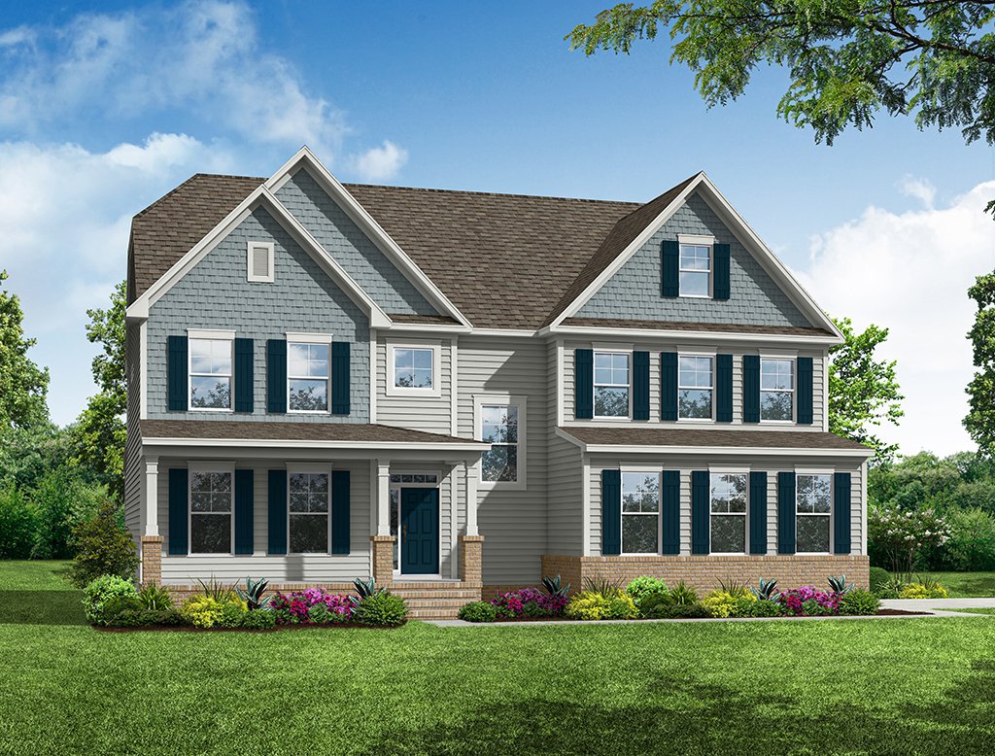| Principal & Interest | $ | |
| Property Tax | $ | |
| Home Insurance | $ | |
| Mortgage Insurance | $ | |
| HOA Dues | $ | |
| Estimated Monthly Payment | $ | |
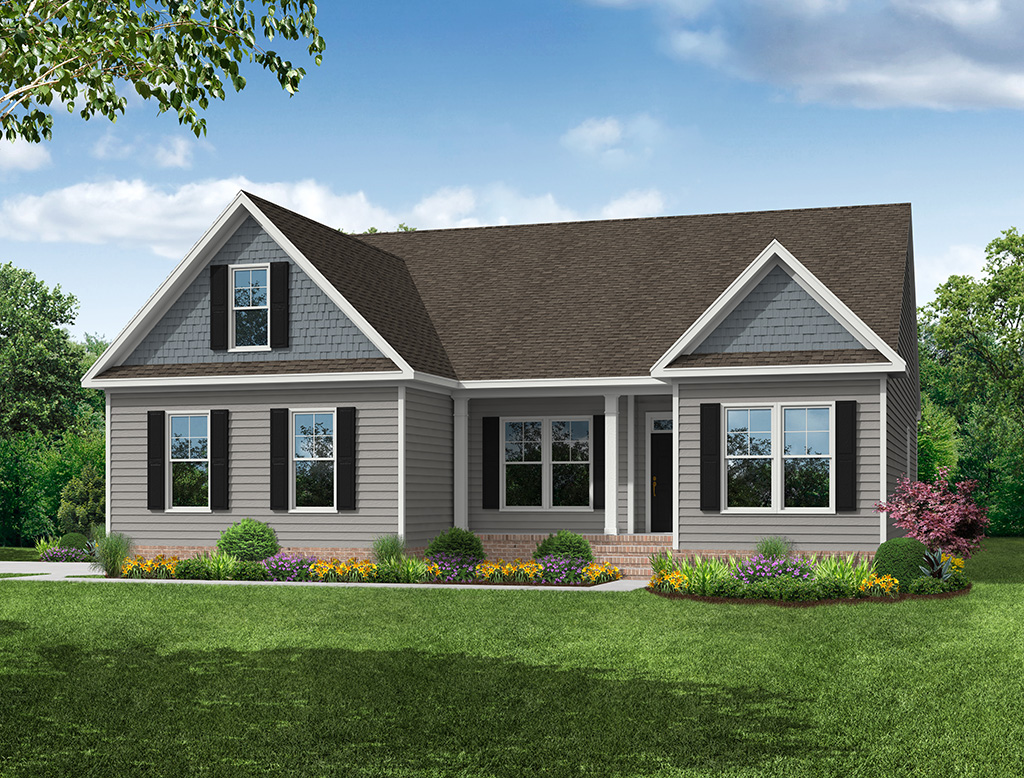
1/7 A

2/7 The Caldwell 607 | The Enclave at Laurelbrook
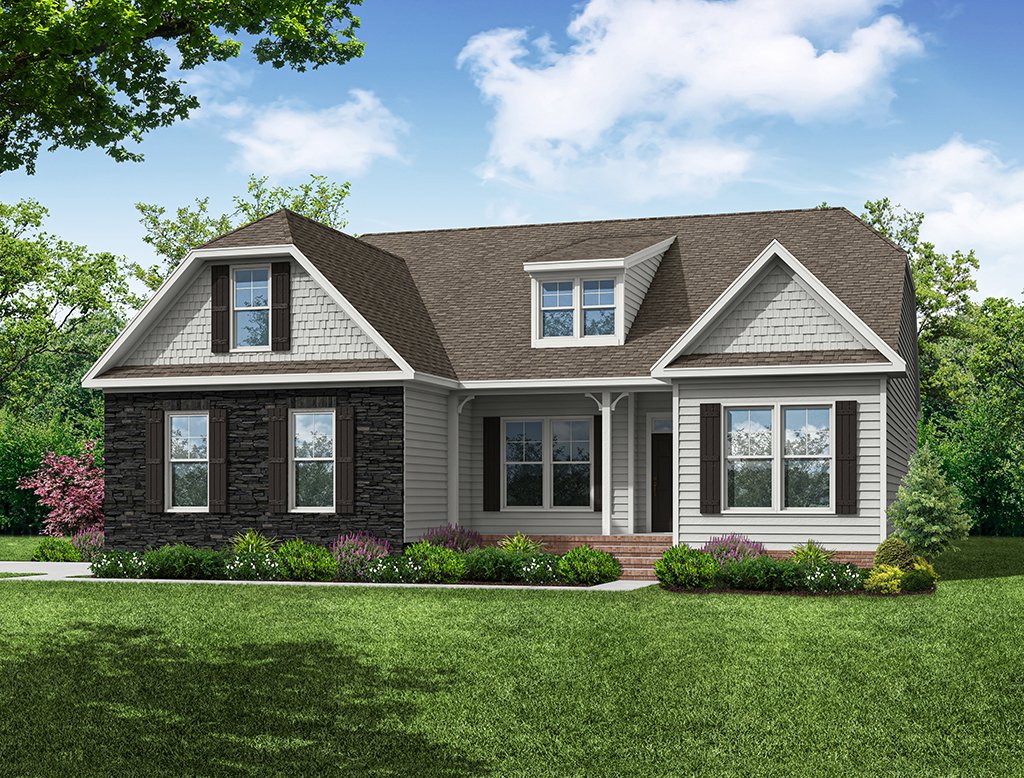
3/7 B

4/7 C
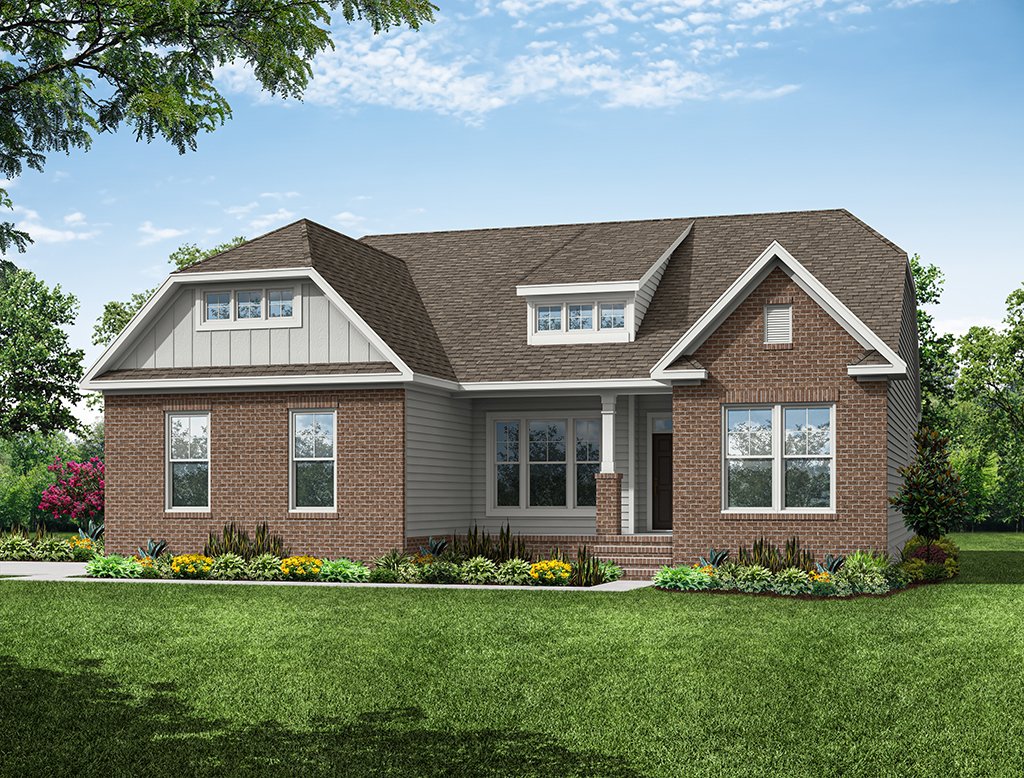
5/7 D
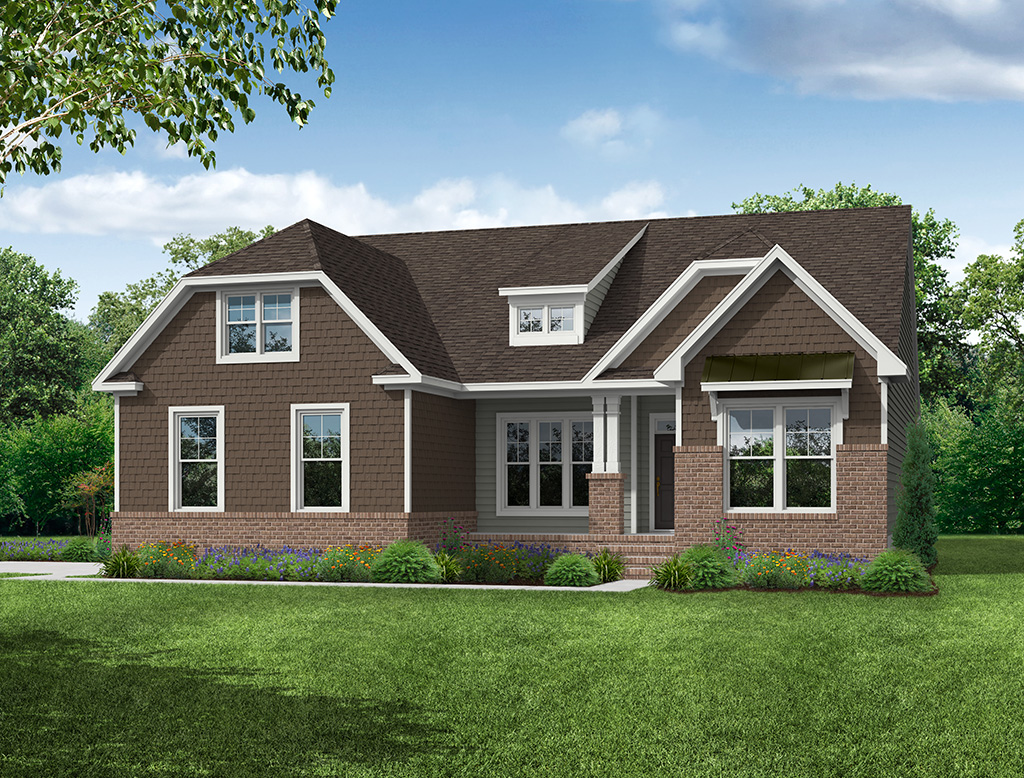
6/7 E
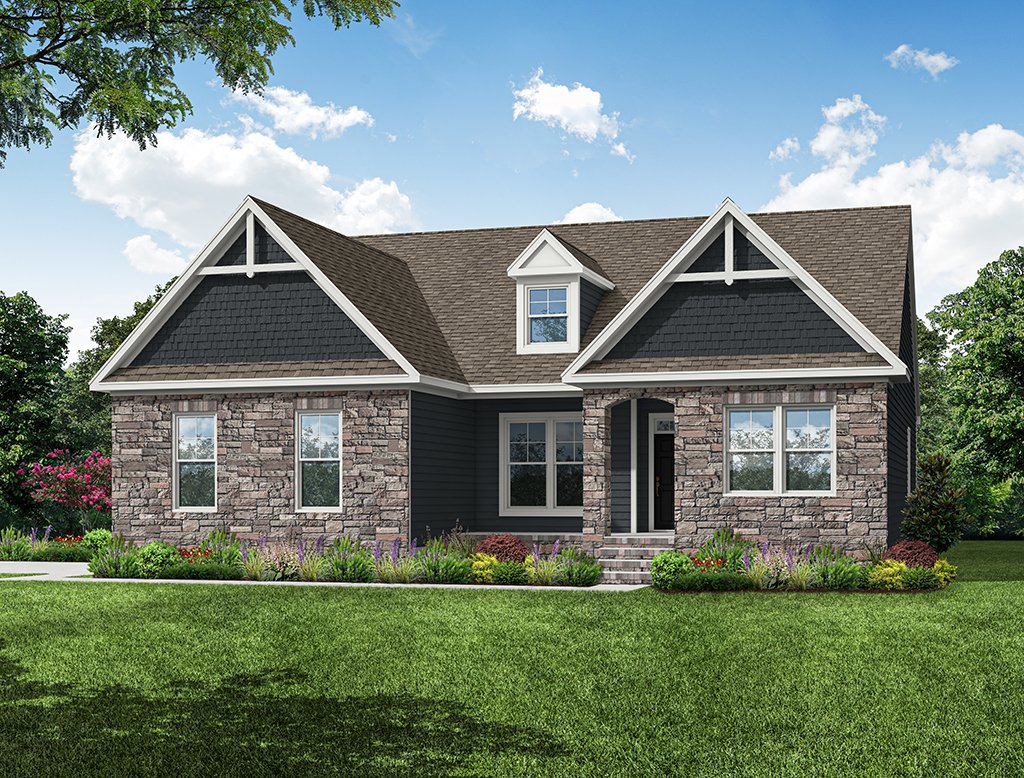
7/7 F
Caldwell at Rocketts Ridge

1/7 7114 Caldwell A Side Load Crawl
Caldwell: A
Interactive Floor Plan
2/7 The Caldwell 607 | The Enclave at Laurelbrook

3/7 7114 Caldwell B Side Load Crawl
Caldwell: B
Interactive Floor Plan
4/7 7114 Caldwell C Side Load Crawl
Caldwell: C
Interactive Floor Plan
5/7 7114 Caldwell D Side Load Crawl
Caldwell: D
Interactive Floor Plan
6/7 7114 Caldwell E Side Load Crawl
Caldwell: E
Interactive Floor Plan
7/7 7114 Caldwell F Side Load Crawl
Caldwell: F
Interactive Floor Plan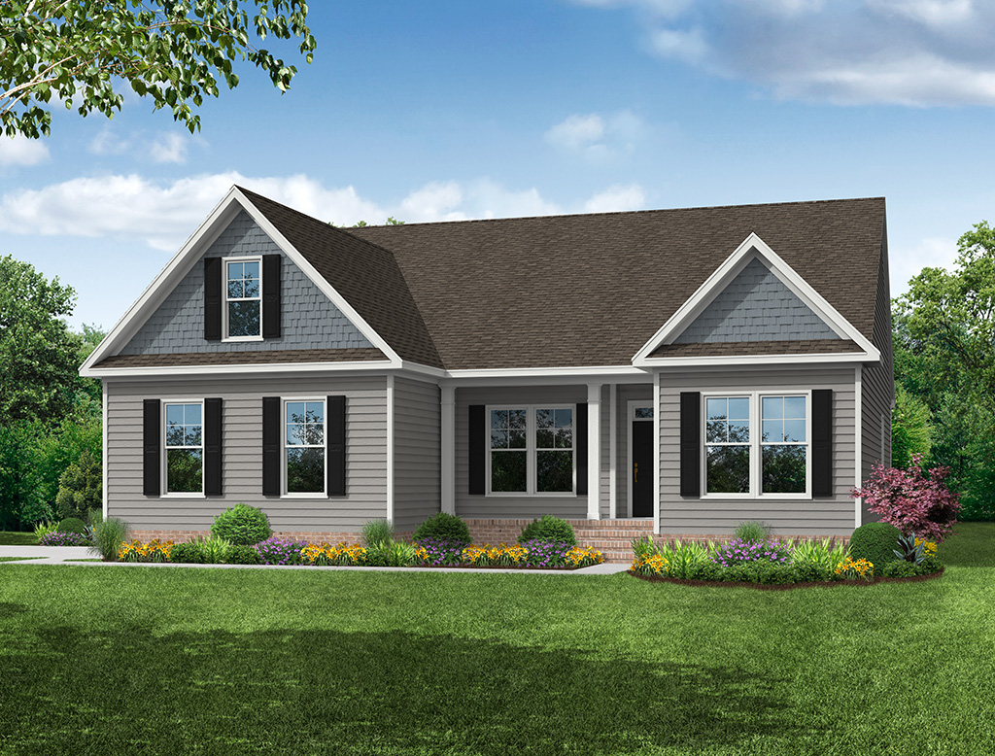


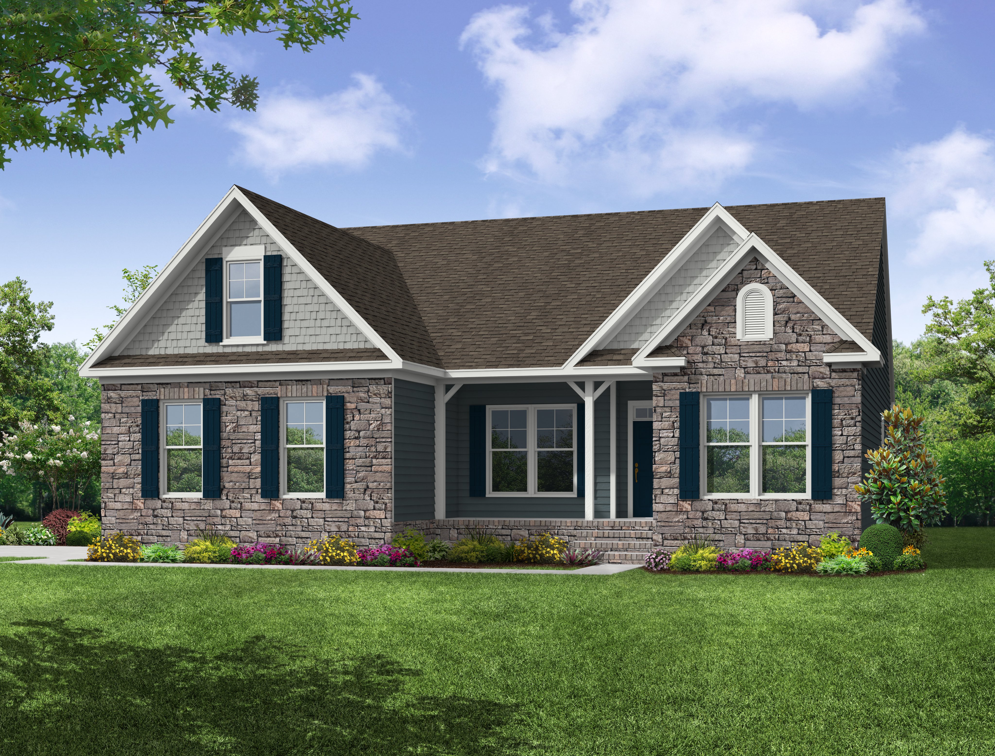
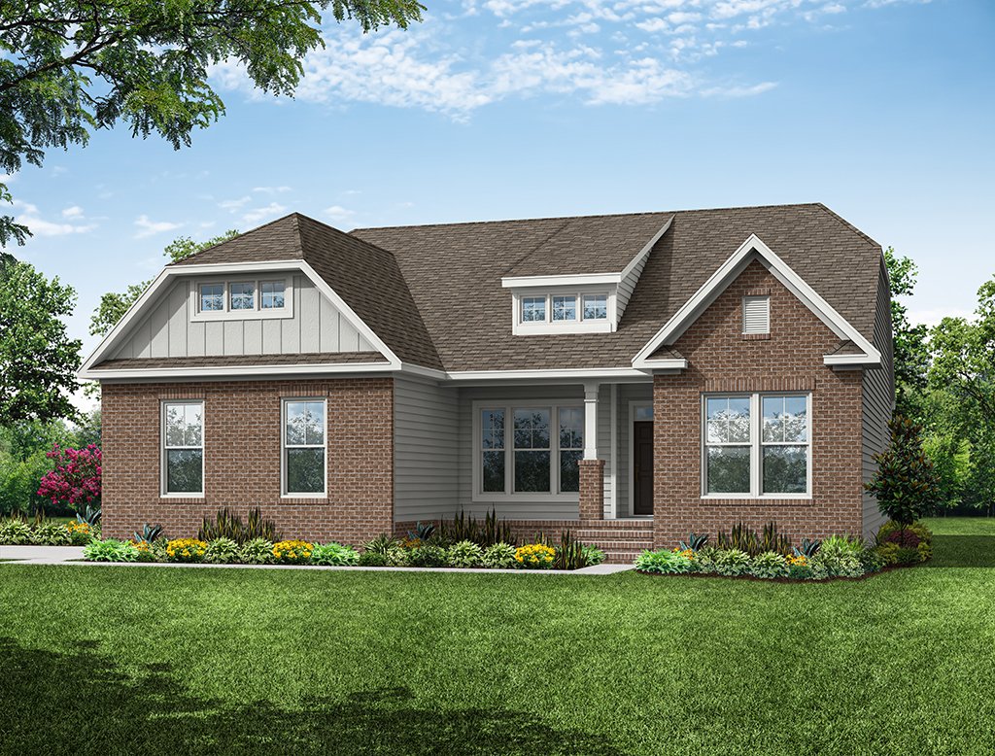
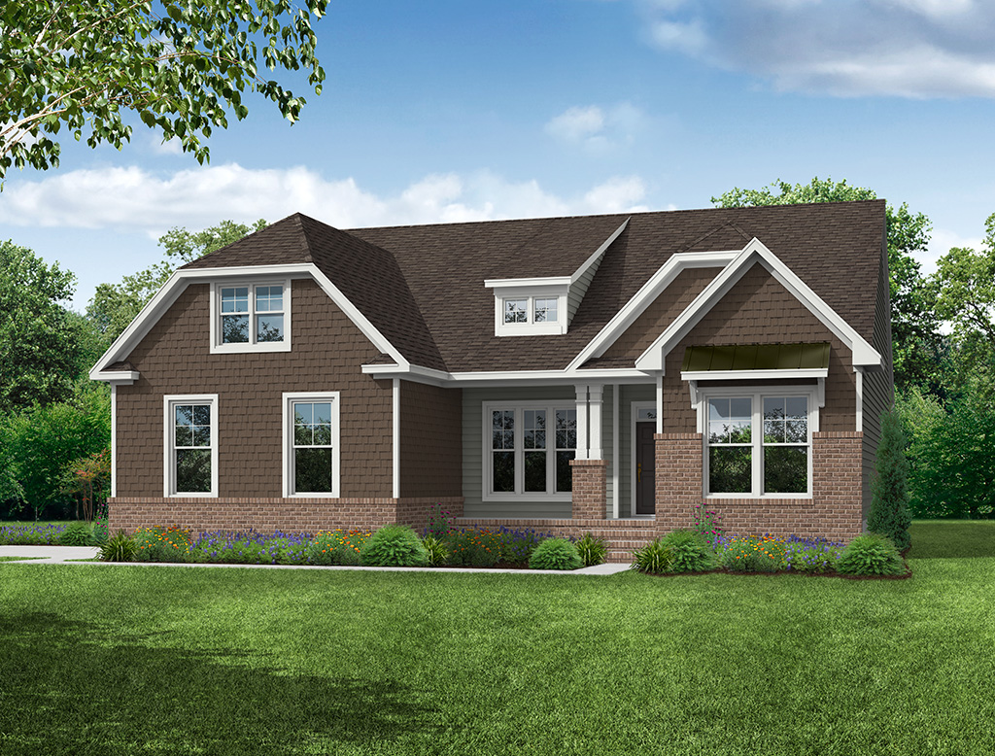
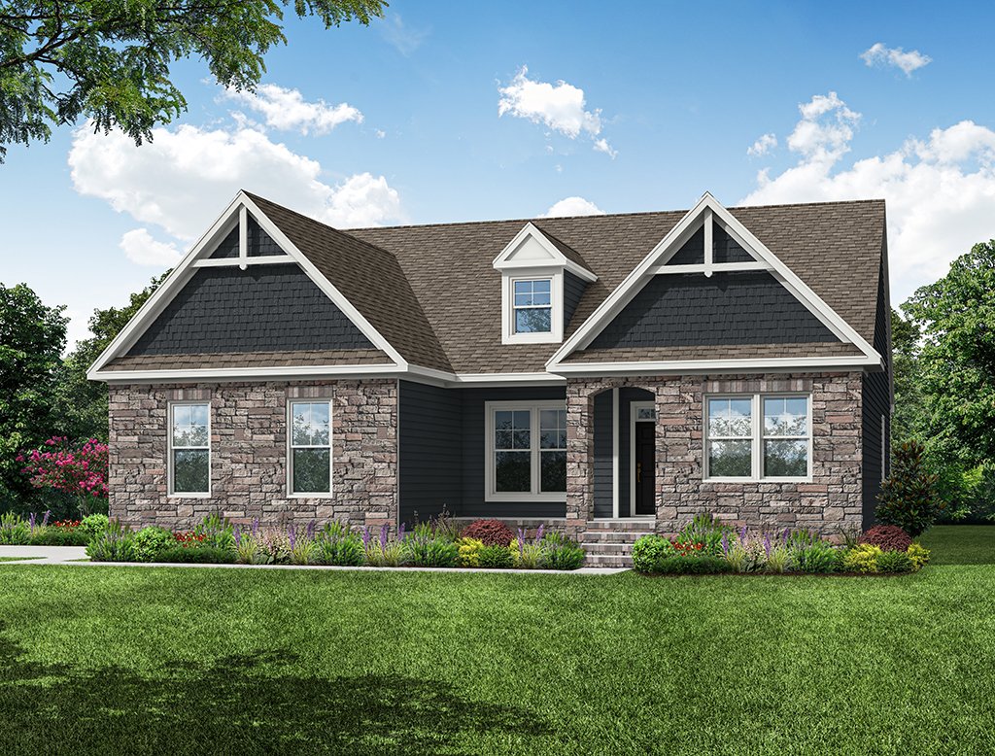
- Starting At
- $645,490
- Community
- Rocketts Ridge
-
Approximately
2701+ sq ft
-
Bedrooms
3
-
Full-Baths
3
-
Stories
1
-
Garage
2
Helpful Links
Options subject to availability
Explore Other Communities Where The Caldwell Plan is Built
More About the Caldwell
The Caldwell is a three-bedroom, three-bath home with a side-load garage, crawl space foundation, a first-floor primary suite with two walk-in closets, a formal dining room, a spacious family room, and a kitchen with an island and pantry.
Unique Features
- Ranch-style home with first-floor primary bedroom
- Sideload garage
- Crawl space foundation
- Pocket office
- Formal dining room
- Split-bedroom home design
- Optional second floor with loft and bedroom options
- Optional office
- Primary bath options
- Kitchen layout options
Eastwood Homes continuously strives to improve our product; therefore, we reserve the right to change or discontinue architectural details and designs and interior colors and finishes without notice. Our brochures and images are for illustration only, are not drawn to scale, and may include optional features that vary by community. Room dimensions are approximate. Please see contract for additional details. Pricing may vary by county. See New Home Specialist for details.
Caldwell Floor Plan
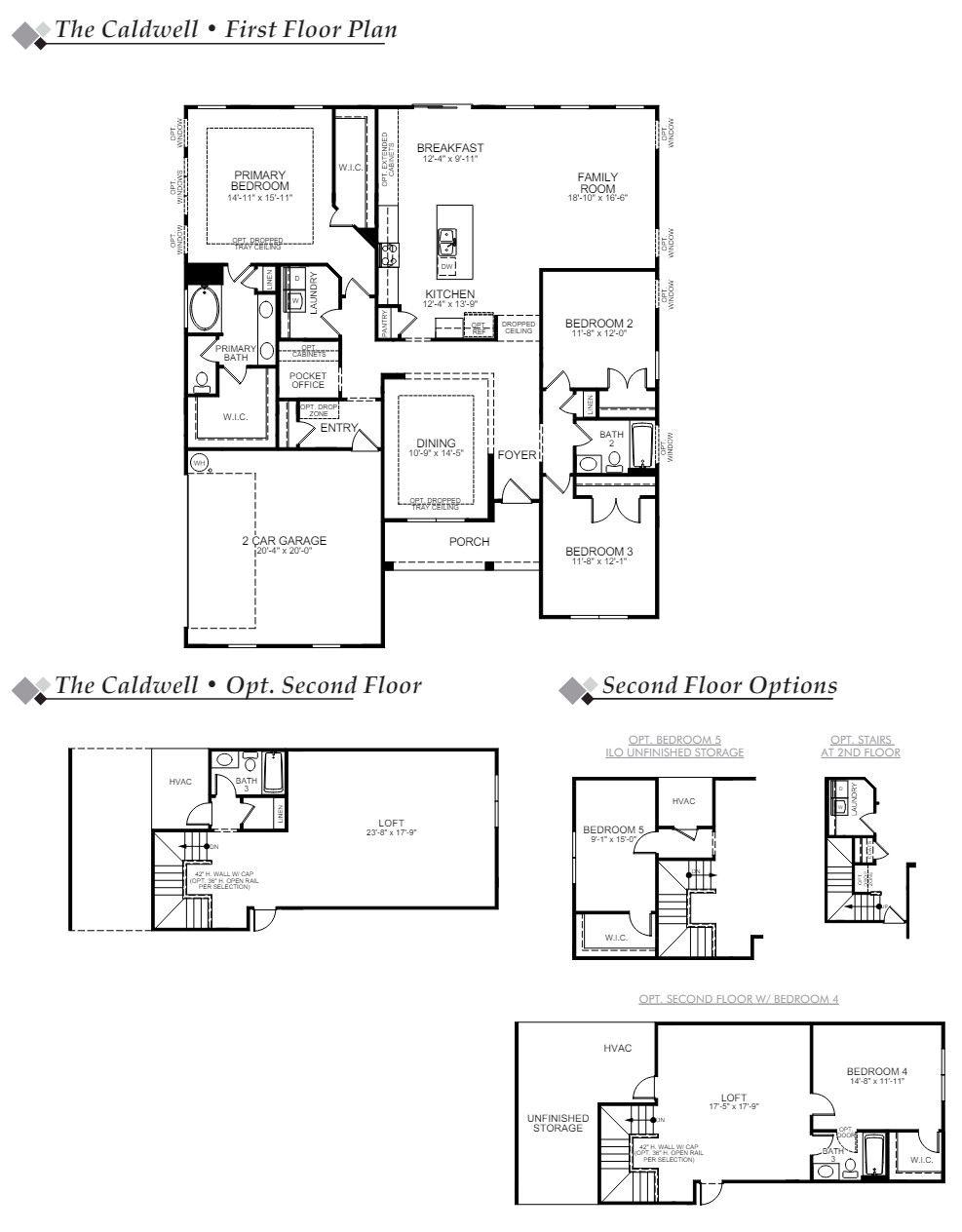
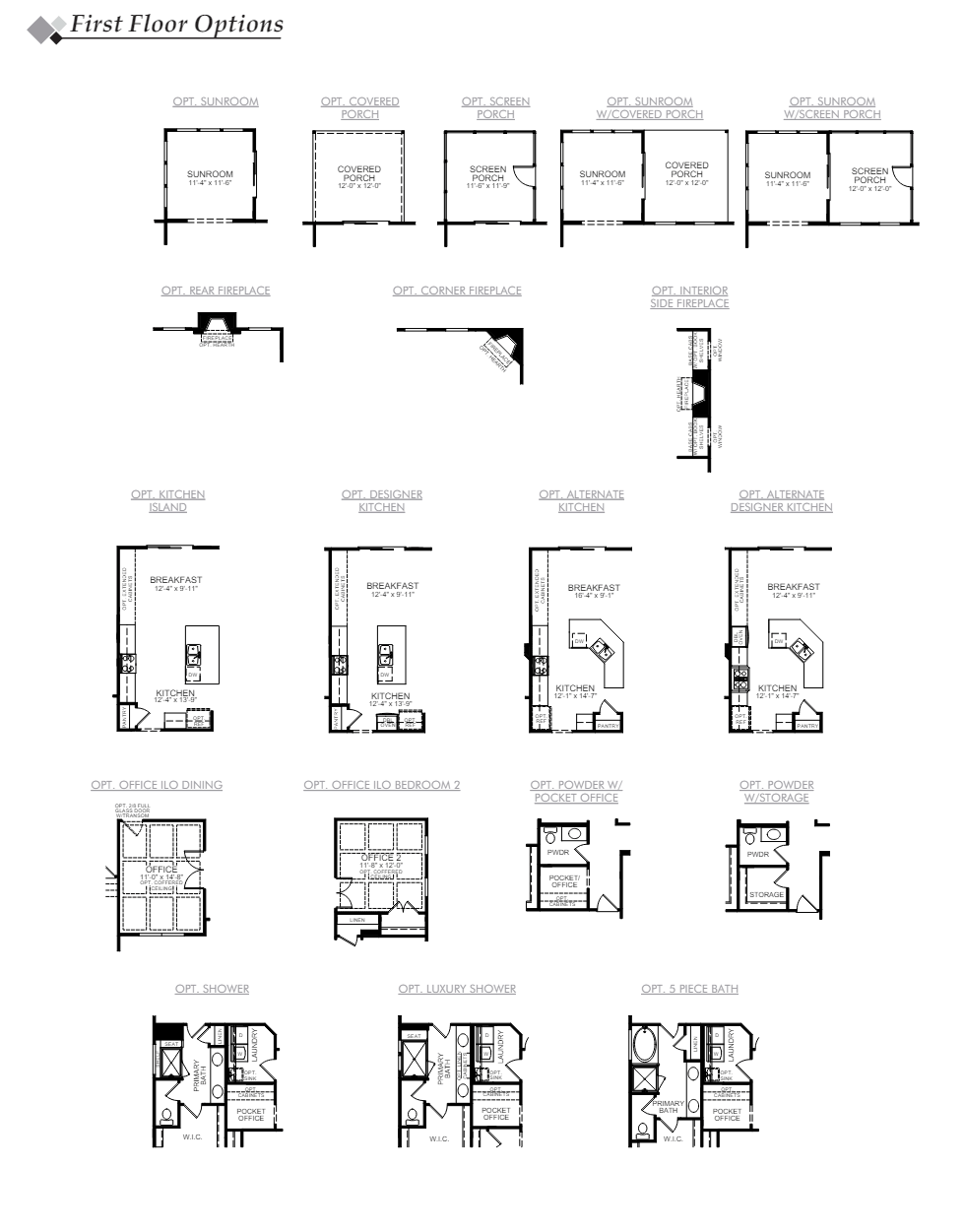
About the neighborhood
Rocketts Ridge is a community of new homes in a peaceful setting in Goochland, only 20 minutes to Short Pump's dining, shopping, and other entertainment, and less than four miles to I-64 for easy commutes. Rocketts Ridge offers a quiet enclave of some of Eastwood's most popular home designs with features such as first-floor primary suites, open kitchens designed for entertaining, spa-like baths, and relaxing outdoor spaces.
Notable Highlights of the Area
- Goochland Elementary School
- Goochland Middle School
- Goochland High School
- The Feed Store
- Brothers Italian Restaurant
- Mi Jalisco
- Cafe at Maidens
- Tanglewood Ordinary Restaurant
- Powhatan State Park
- Kings Dominion
- Drive Shack
- Cobblestones Water Park
Explore the Area
Want to learn more?
Request More Information
By providing your email and telephone number, you hereby consent to receiving phone, text, and email communications from or on behalf of Eastwood Homes. You may opt out at any time by responding with the word STOP.
Have questions about this floorplan?
Speak With Our Specialists
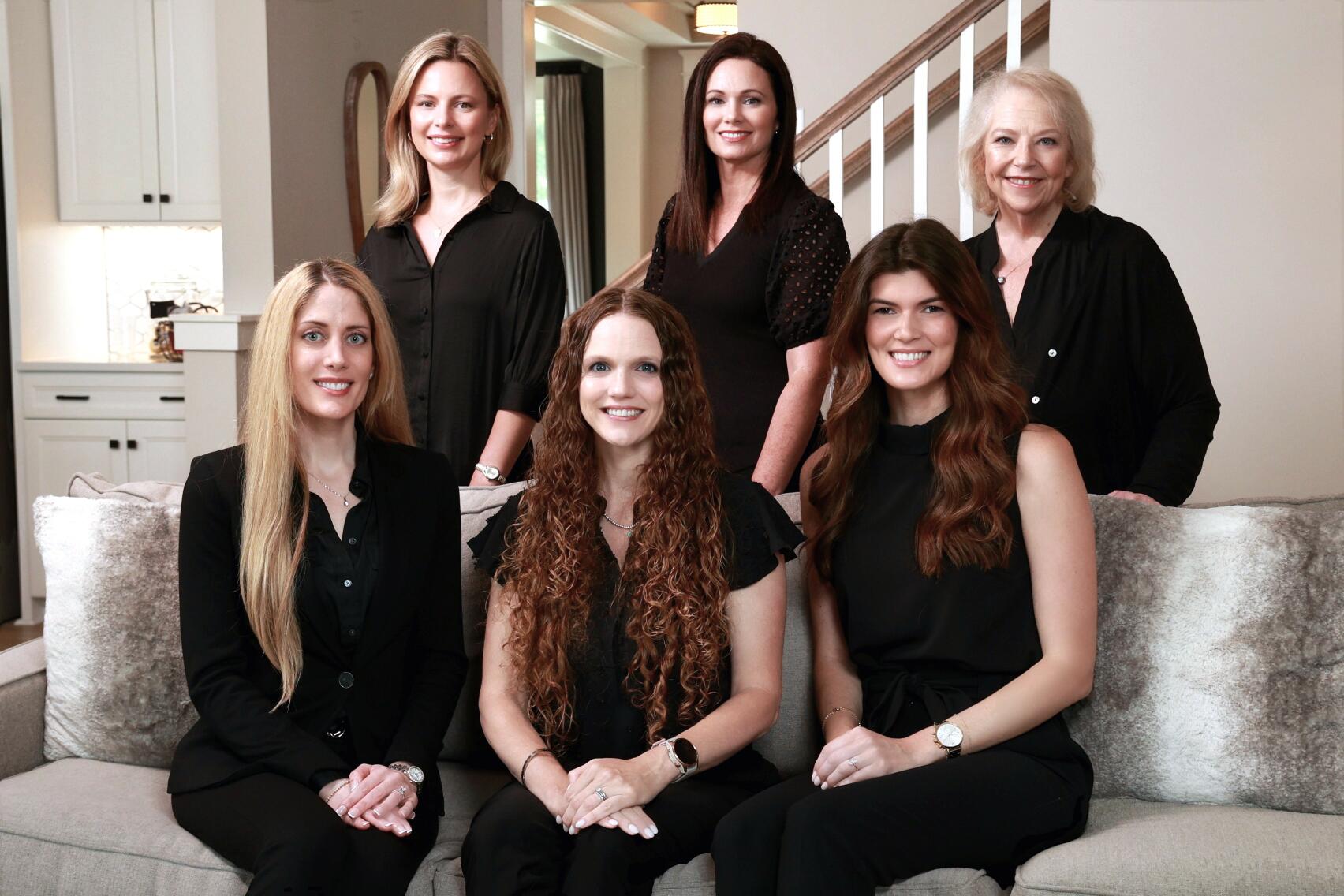
Kristina, Kyle, Sarah, Tara, Caity, and Leslie
Richmond Internet Team
Tours by appointment only.
Model Home Hours
Tours by appointment only.
4.9
(9000)
That it's a perfect fit for my lifestyle. I like that I was able to make it my own with the customizations. I feel confident in the quality of the home that I have.
- Tuwana
You may also like these floorplans...
Mortgage Calculator
Get Directions
Would you like us to text you the directions?
Continue to Google Maps
Open in Google MapsThank you!
We have sent directions to your phone
Rates as low as 4.99%*
*Available on select Richmond homes. Must close by 5/15. Terms apply. See New Home Specialist for details.


