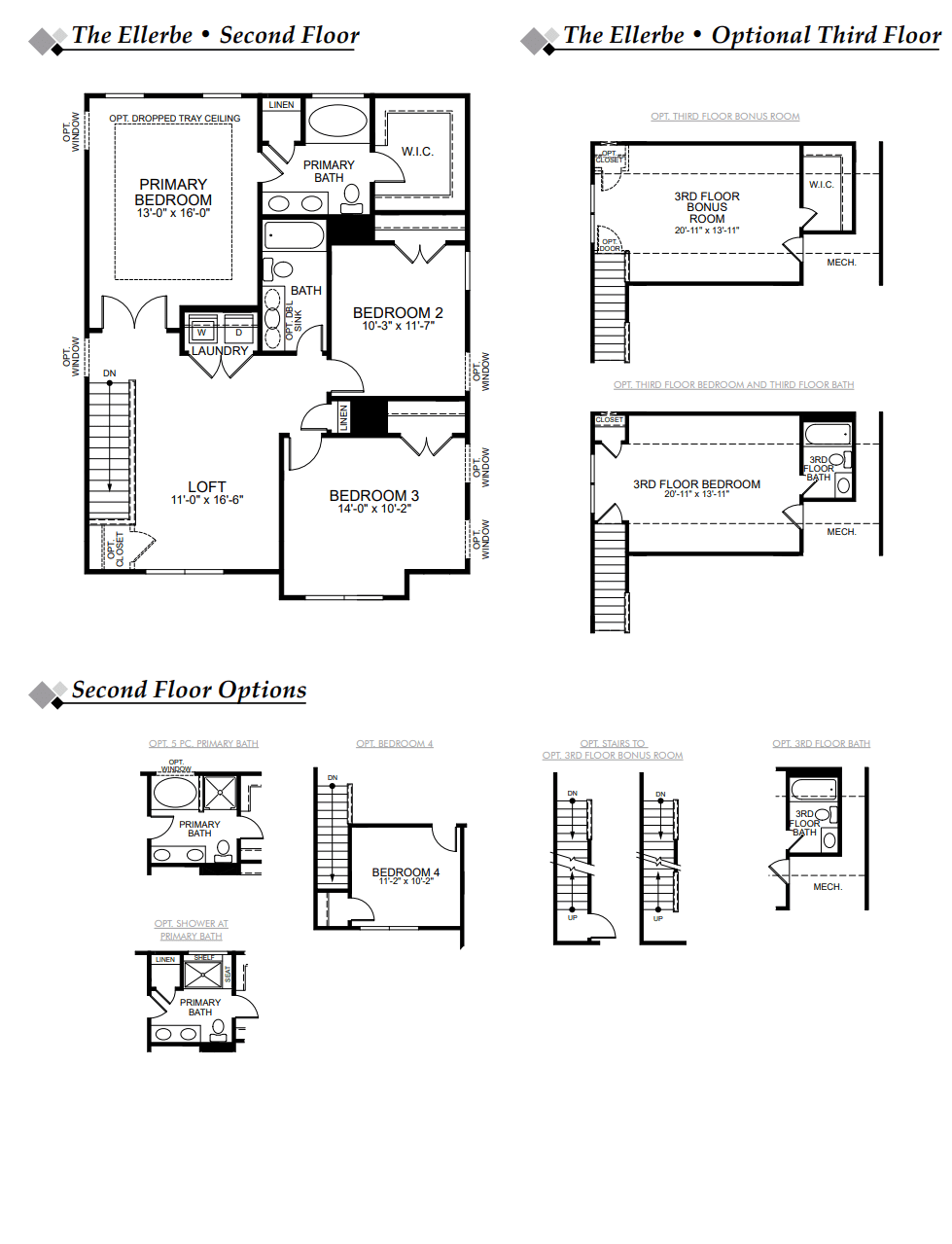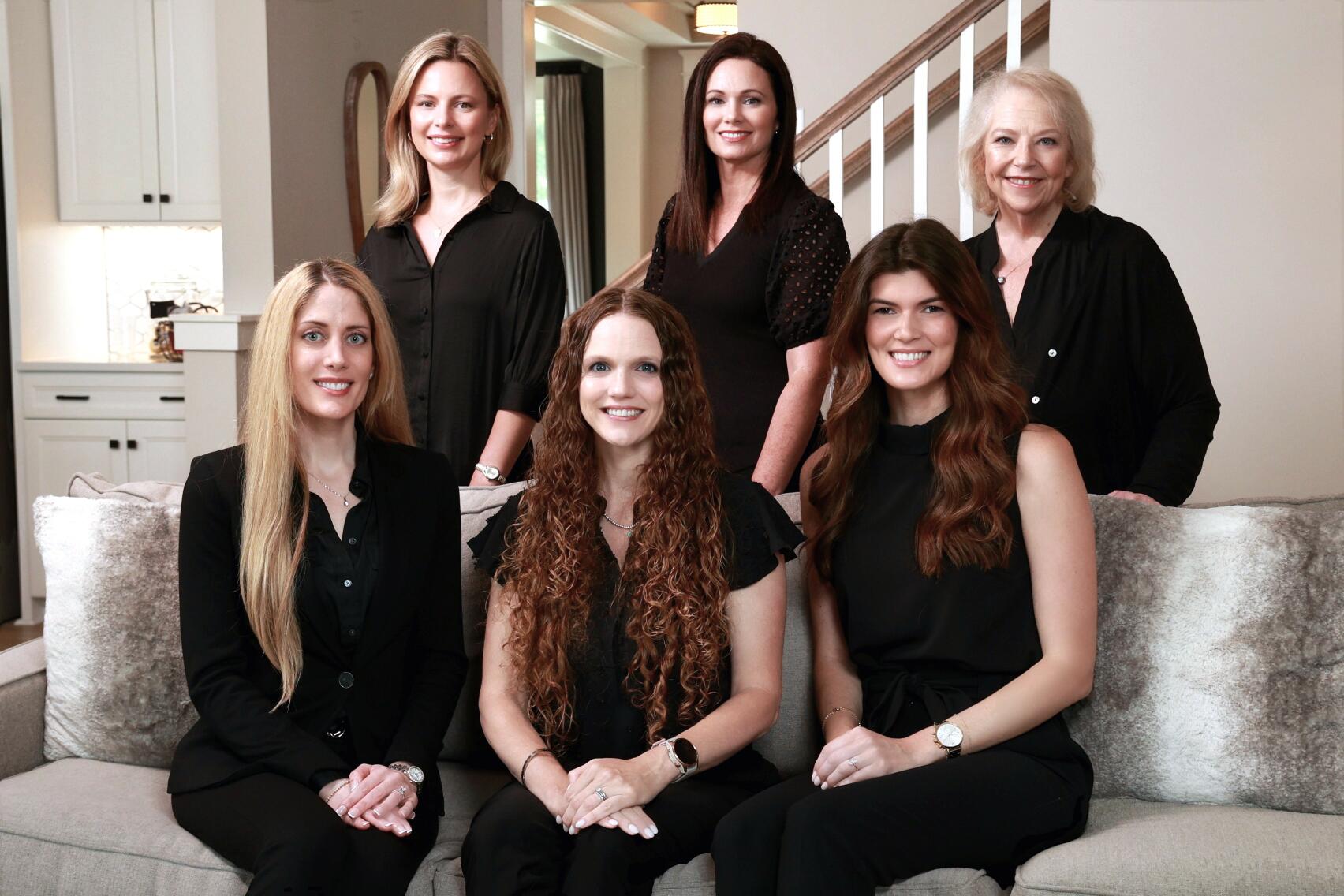| Principal & Interest | $ | |
| Property Tax | $ | |
| Home Insurance | $ | |
| Mortgage Insurance | $ | |
| HOA Dues | $ | |
| Estimated Monthly Payment | $ | |
More About the Ellerbe
The Ellerbe is a two-story, three-bedroom, two-and-a-half-bath home with a crawl space foundation, a spacious and open family room, a kitchen with island and pantry, a separate breakfast area, and a sunroom. The second floor features all three bedrooms, including the primary bedroom with a walk-in closet, a laundry room, a hall bathroom, and a loft area.
Unique Features
- Crawl space foundation
- Open upstairs loft area
- Sunroom
- Five-piece primary bath
- Additional windows
Eastwood Homes continuously strives to improve our product; therefore, we reserve the right to change or discontinue architectural details and designs and interior colors and finishes without notice. Our brochures and images are for illustration only, are not drawn to scale, and may include optional features that vary by community. Room dimensions are approximate. Please see contract for additional details. Pricing may vary by county. See New Home Specialist for details.










