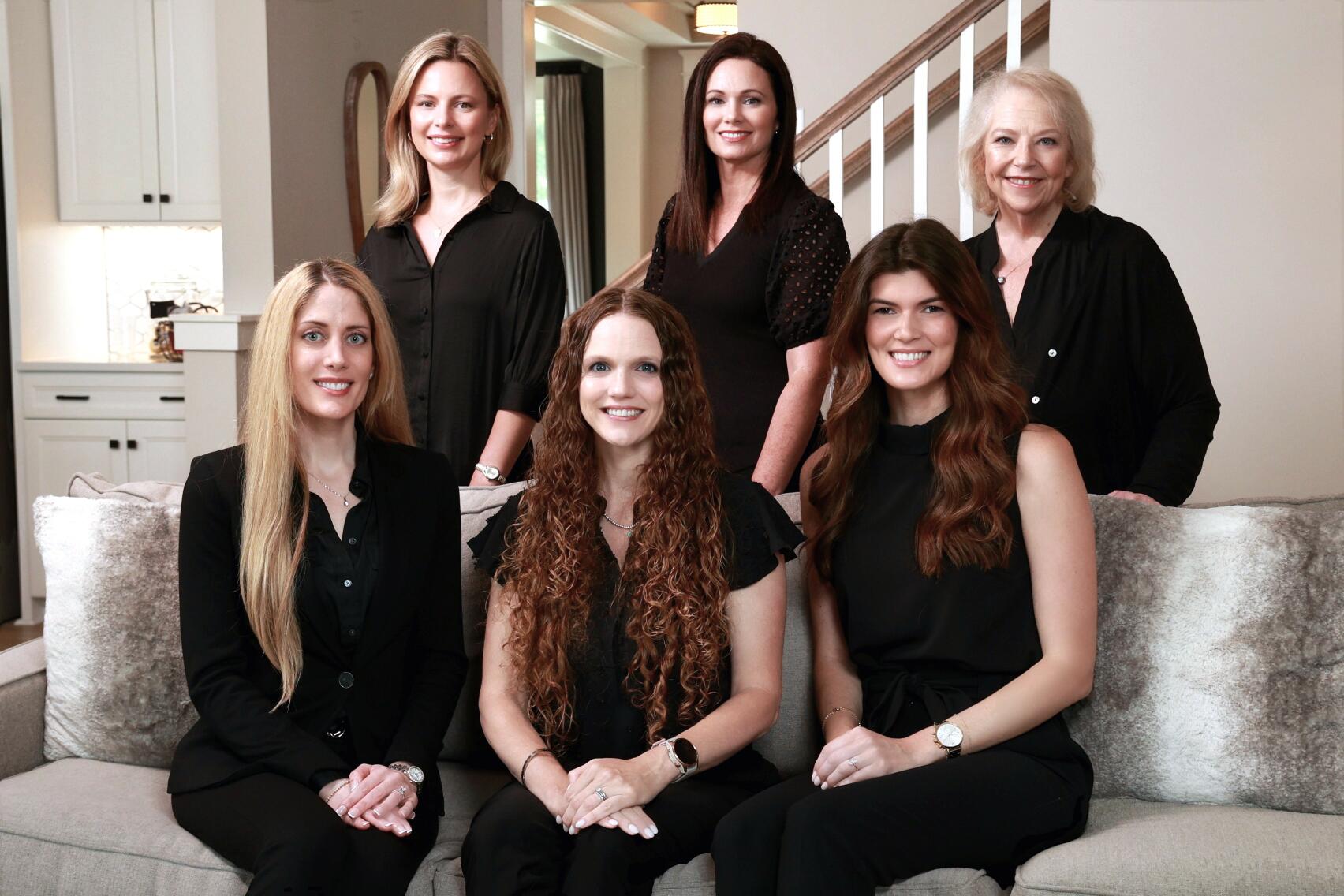| Principal & Interest | $2,777 | |
| Property Tax | $530 | |
| Home Insurance | $0 | |
| Mortgage Insurance | $0 | |
| HOA Dues | $25 | |
| Estimated Monthly Payment | $3,332 | |
More About the Brevard
The Brevard is a two-story, three-bedroom, two-and-a-half-bath home with a formal dining room, kitchen with a large island and walk-in pantry, and spacious family room. The second floor features the primary bedroom with an oversized walk-in closet, a laundry room, and an upstairs loft area.
Options available to personalize your home include an office with French doors or a fifth bedroom and full bath in lieu of the formal dining room, several primary bath layout options, a Jack and Jill bath, and an additional bedroom in lieu of the loft area.
Unique Features
-
Formal dining room
-
Kitchen with island and walk-in pantry
-
Oversized walk-in closet in the primary bedroom
-
Flexible loft space on the second floor
-
Optional office with French doors
-
An optional fifth bedroom and third bath on the first floor
-
Optional upstairs Jack and Jill bathroom
-
Optional bedroom in lieu of loft area
Eastwood Homes continuously strives to improve our product; therefore, we reserve the right to change or discontinue architectural details and designs and interior colors and finishes without notice. Our brochures and images are for illustration only, are not drawn to scale, and may include optional features that vary by community. Room dimensions are approximate. Please see contract for additional details. Pricing may vary by county. See New Home Specialist for details.
About the neighborhood
Welcome to Swiss Legacy! Located in Hayes, Virginia, and neighboring Gloucester Point, this community is nestled along the shores of the York River. Escape the hustle and bustle of urban life and enjoy all there is to offer in this historic, waterfront town. Explore charming local shops, savor fresh seafood at riverside restaurants, and take in the stunning natural beauty with activities like boating, fishing, and hiking. With front-load garages, crawl spaces, and many floor plans to choose from, Swiss Legacy is a great place to call home.
Notable Highlights of the Area
Want to learn more?
Request More Information
By providing your email and telephone number, you hereby consent to receiving phone, text, and email communications from or on behalf of Eastwood Homes. You may opt out at any time by responding with the word STOP.
Mortgage Calculator
*Mortgage calculators are used to give accurate estimations of common loan scenarios. The loan qualification estimate is based solely on the factors above and does not represent current market conditions or guarantee an individual's ability to qualify for a specific rate or loan amount.
Calculators are provided as a free service to our users. No guarantee, explicit or implied, is made regarding their accuracy or suitability to a specific purpose.
The result of this calculation should not be taken as a statement of one's credit-worthiness, but rather a general guideline of industry practices. Furthermore, calculation results are not to be construed as an offer to extend credit, under any terms, to any individual or any lender listed on this website. Use of any calculator on this site shall constitute acceptance of the terms of this agreement.
























.jpg)







