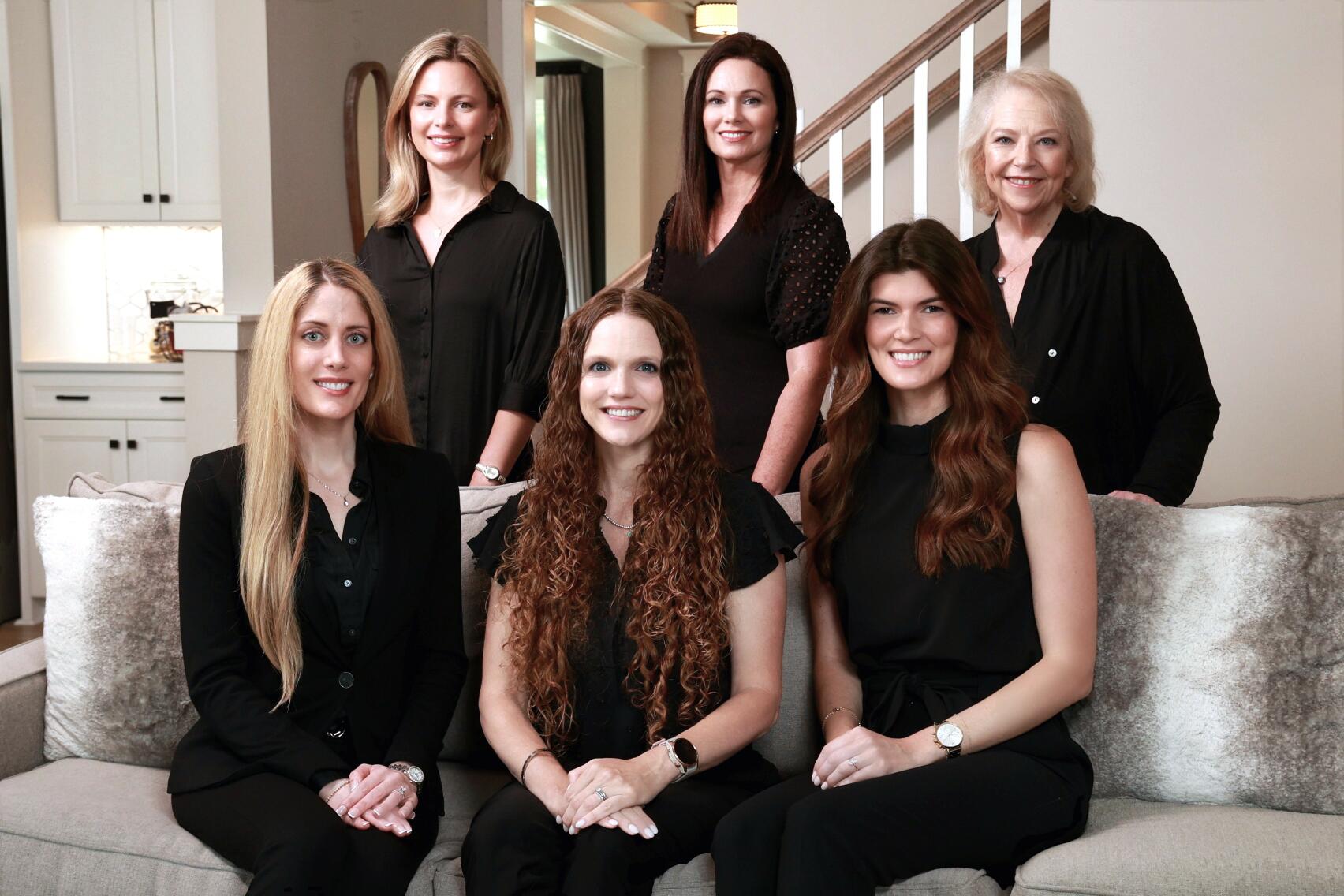| Principal & Interest | $ | |
| Property Tax | $ | |
| Home Insurance | $ | |
| Mortgage Insurance | $ | |
| HOA Dues | $ | |
| Estimated Monthly Payment | $ | |
More About the Brevard
The Brevard is a two-story, three-bedroom, two-and-a-half-bath home with a formal dining room, kitchen with an island and large pantry, and spacious family room. The second floor features the primary bedroom with an oversized walk-in closet, a laundry room, and an upstairs loft area.
Options available to personalize your home include a home office or a guest suite and full bath in lieu of the formal dining room, several primary bath layout options, a Jack and Jill bath between bedrooms two and three, and bedroom four in lieu of the loft area.
Unique Features
- Formal dining room
- Kitchen with island and large pantry
- Oversized walk-in closet in the primary bedroom
- Loft area on the second floor
- Optional home office in lieu of the formal dining room
- Optional guest suite with a full bath in lieu of the formal dining room
- Optional upstairs Jack and Jill bathroom
- Optional bedroom four in lieu of loft area
Eastwood Homes continuously strives to improve our product; therefore, we reserve the right to change or discontinue architectural details and designs and interior colors and finishes without notice. Our brochures and images are for illustration only, are not drawn to scale, and may include optional features that vary by community. Room dimensions are approximate. Please see contract for additional details. Pricing may vary by county. See New Home Specialist for details.
























