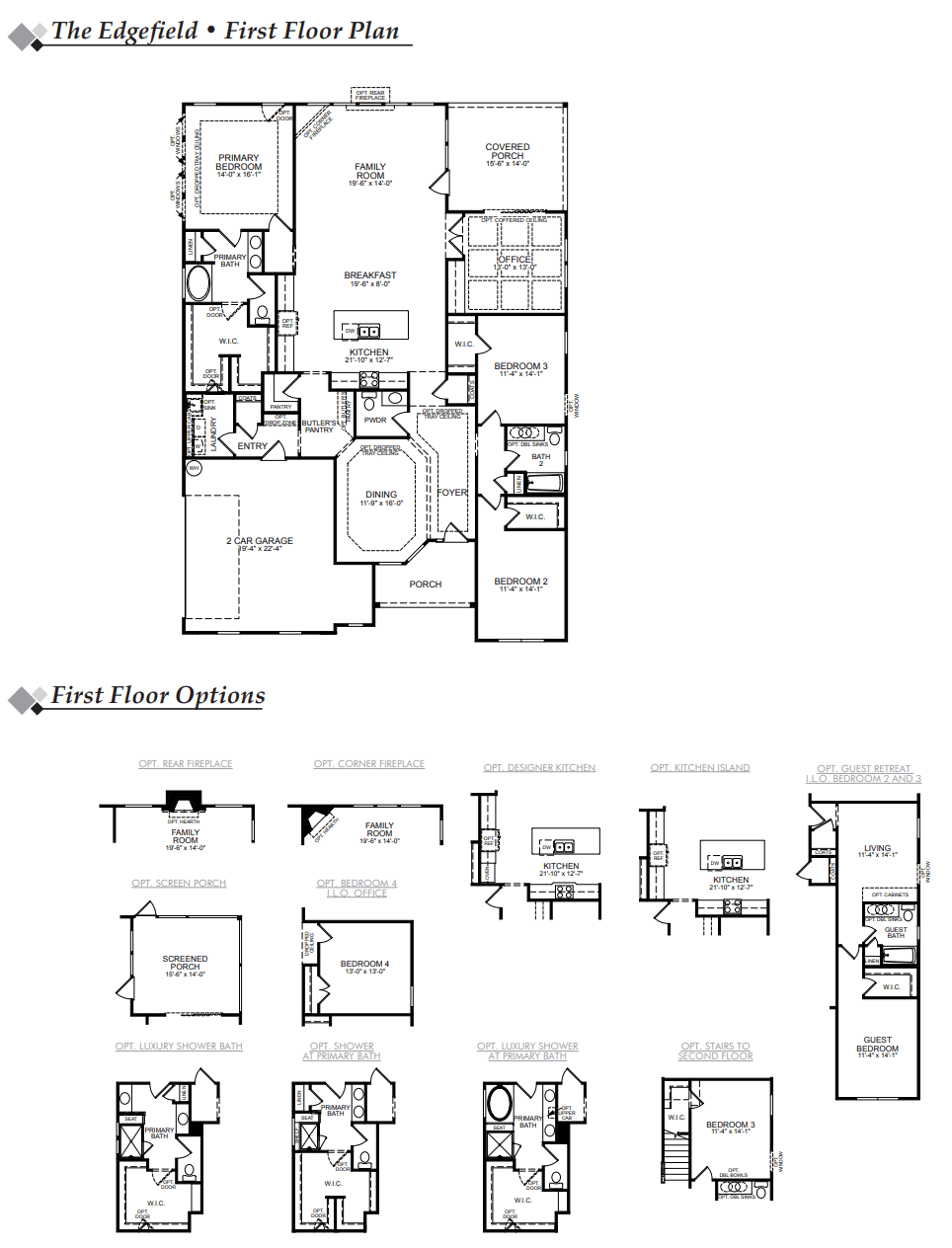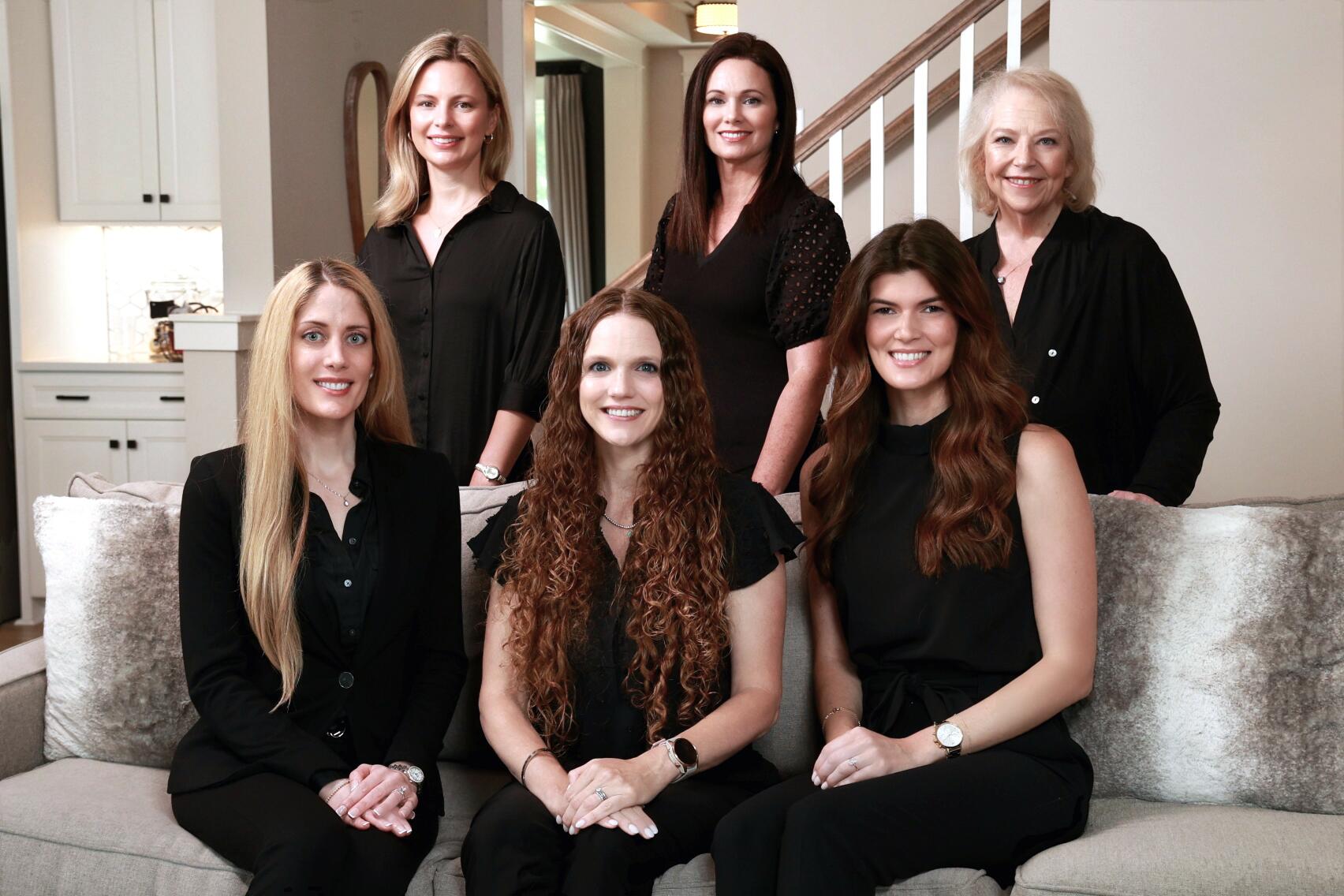| Principal & Interest | $ | |
| Property Tax | $ | |
| Home Insurance | $ | |
| Mortgage Insurance | $ | |
| HOA Dues | $ | |
| Estimated Monthly Payment | $ | |
More About the Edgefield
The Edgefield is a spacious three-bedroom, three-and-a-half-bath two-story home with a side load garage, first-floor primary bedroom, formal dining room, separate office, open family room, dining area, kitchen with island and pantry, garage storage area, screen rear porch, and a first-floor guest retreat with a bedroom, full bath, and living area. The second floor features a loft, additional bedroom, and full bath.
Unique Features
- Crawl space foundation
- Side load garage
- First-floor primary bedroom
- Tiled, luxury shower in the primary bath
- Home office
- Screen porch
- First-floor guest retreat with bedroom, full bath, and living area
- Second floor with bedroom, bath, and loft area
- Gas fireplace
- Additional windows
- Tray ceiling in the foyer and primary bedroom
Eastwood Homes continuously strives to improve our product; therefore, we reserve the right to change or discontinue architectural details and designs and interior colors and finishes without notice. Our brochures and images are for illustration only, are not drawn to scale, and may include optional features that vary by community. Room dimensions are approximate. Please see contract for additional details. Pricing may vary by county. See New Home Specialist for details.



















