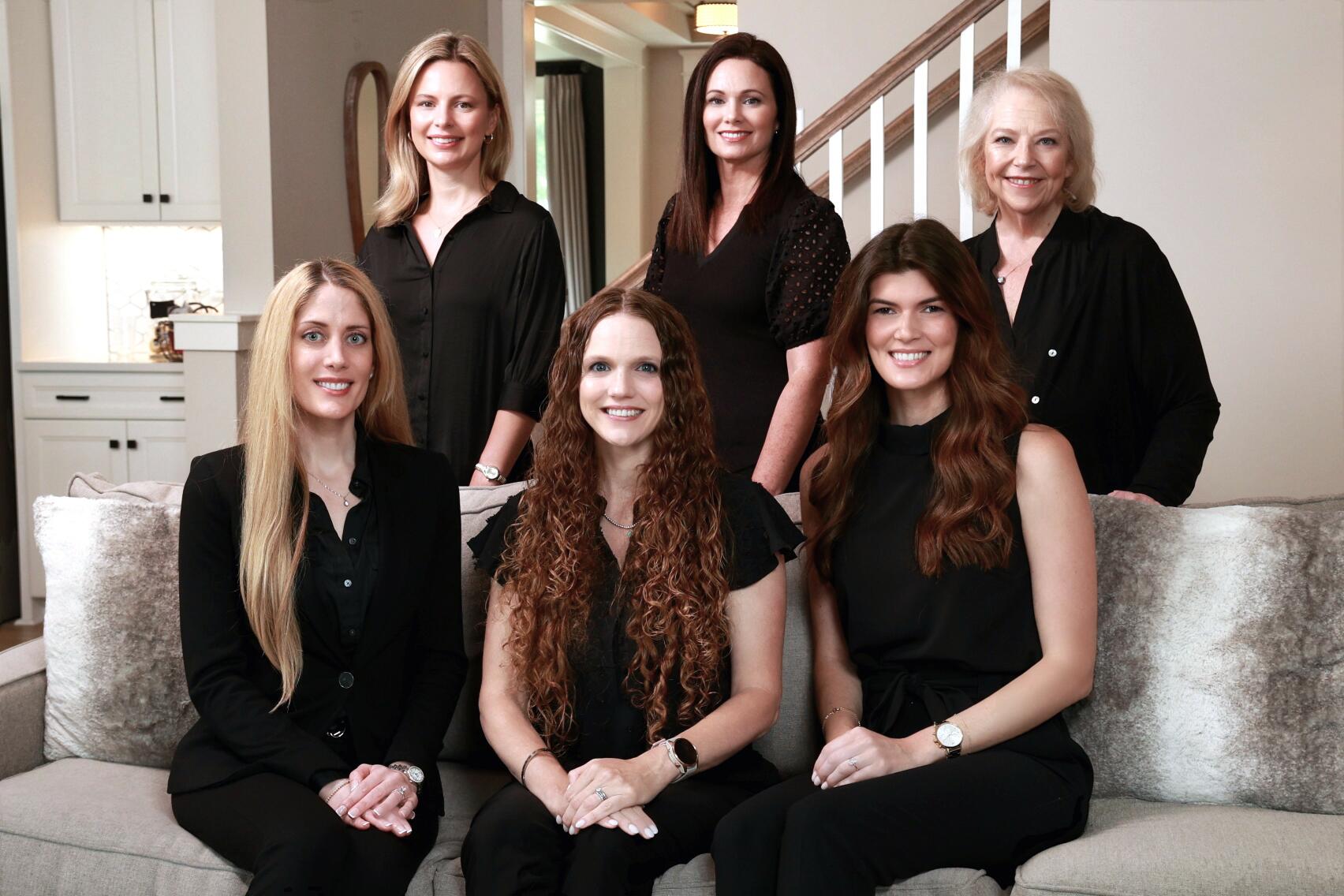| Principal & Interest | $ | |
| Property Tax | $ | |
| Home Insurance | $ | |
| Mortgage Insurance | $ | |
| HOA Dues | $ | |
| Estimated Monthly Payment | $ | |

1/10

2/10

3/10

4/10

5/10

6/10

7/10

8/10

9/10

10/10

1/10

2/10

3/10

4/10

5/10

6/10

7/10

8/10

9/10

10/10










- Community
- 1158 Place Townhomes
-
Approximately
1367 sq ft
-
Homesite
127
-
Bedrooms
3
-
Full-Baths
2
-
Half-Baths
1
-
Stories
2
-
Garage
1
Helpful Links
More About the Avalon
The Avalon is a two-story, three-bedroom, two-and-a-half bath townhome with a one-car attached garage, family room, cafe eating area, and a kitchen with an island and pantry. The second floor features all three bedrooms including the primary bedroom with a tiled shower in the primary bath, laundry, and an additional full bath.
Unique Features
- Townhome with a one-car attached garage
- Kitchen with island and pantry
- Tiled shower in the primary bath
Eastwood Homes continuously strives to improve our product; therefore, we reserve the right to change or discontinue architectural details and designs and interior colors and finishes without notice. Our brochures and images are for illustration only, are not drawn to scale, and may include optional features that vary by community. Room dimensions are approximate. Please see contract for additional details. Pricing may vary by county. See New Home Specialist for details.
Avalon Floor Plan


About the neighborhood
1158 Place Townhomes, conveniently located in the heart of Wilson at the intersection of Airport Boulevard and Raleigh Road Parkway in Wilson, offers residents an outstanding location with great schools and close to new shopping, restaurants, and other conveniences. Perfectly located, 1158 Place Townhomes offers easy access to Raleigh, Greenville, and major highways, including I-95.

- Sidewalks provide connectivity to brand-new shopping, dining, and other conveniences
Notable Highlights of the Area
- Jones Elementary School
- Forest Hills Middle School
- Hunt High School
- The Beefmastor Inn
- Brewmasters
- Varee Asian Cafe & Bakery
- Daniel's Casual Fine Dining
- La Rancharita
- Wilson Botanical Gardens
- Lake Wilson
- Vollis Simpson Whirligig Park
- NC Baseball Museum
- J Burt Gillette Athletic Complex
Explore the Area
How can we help you?
Want to learn more? Request more information on this home from one of our specialists.
Want to take a tour of this home? Schedule a time that works best for you and one of our specialists will be in touch.
By providing your email and telephone number, you hereby consent to receiving phone, text, and email communications from or on behalf of Eastwood Homes. You may opt out at any time by responding with the word STOP.
Have questions about this property?
Speak With Our Specialists

Kristina, Kyle, Sarah, Tara, Caity, and Leslie
Raleigh Internet Team
Monday: 1:00pm - 6:00pm
Tuesday: 11:00am - 6:00pm
Wednesday: 11:00am - 6:00pm
Thursday: 11:00am - 6:00pm
Friday: 11:00am - 6:00pm
Saturday: 10:00am - 6:00pm
Sunday: 1:00pm - 6:00pm
Private and virtual tours available by appointment.
Model Home Hours
Monday: 1:00pm - 6:00pm
Tuesday: 11:00am - 6:00pm
Wednesday: 11:00am - 6:00pm
Thursday: 11:00am - 6:00pm
Friday: 11:00am - 6:00pm
Saturday: 10:00am - 6:00pm
Sunday: 1:00pm - 6:00pm
Private and virtual tours available by appointment.
4.9
(9000)
Mike was the sole reason we returned to Eastwood. He was personable and friendly. We didn't feel "sold" to. He is a very trusted specialist! Eastwood is a quality home builder. Solid structure, great build, quality material and methods. It's a beautiful home - very proud to call it "home!"
- Craig
You may also like these homes...





















Get Directions
Would you like us to text you the directions?
Continue to Google Maps
Open in Google MapsThank you!
We have sent directions to your phone



