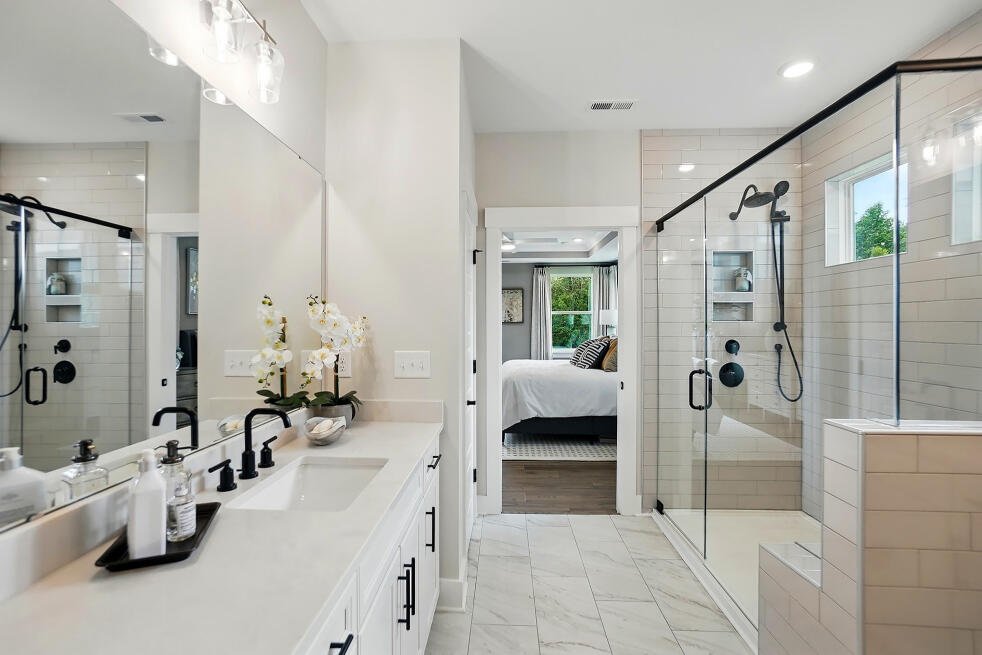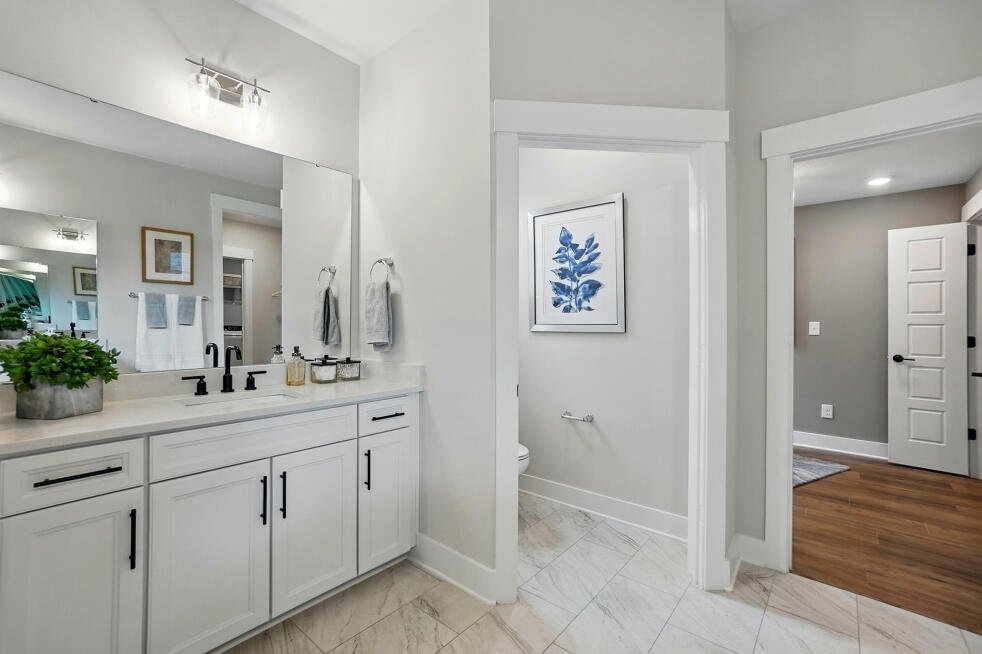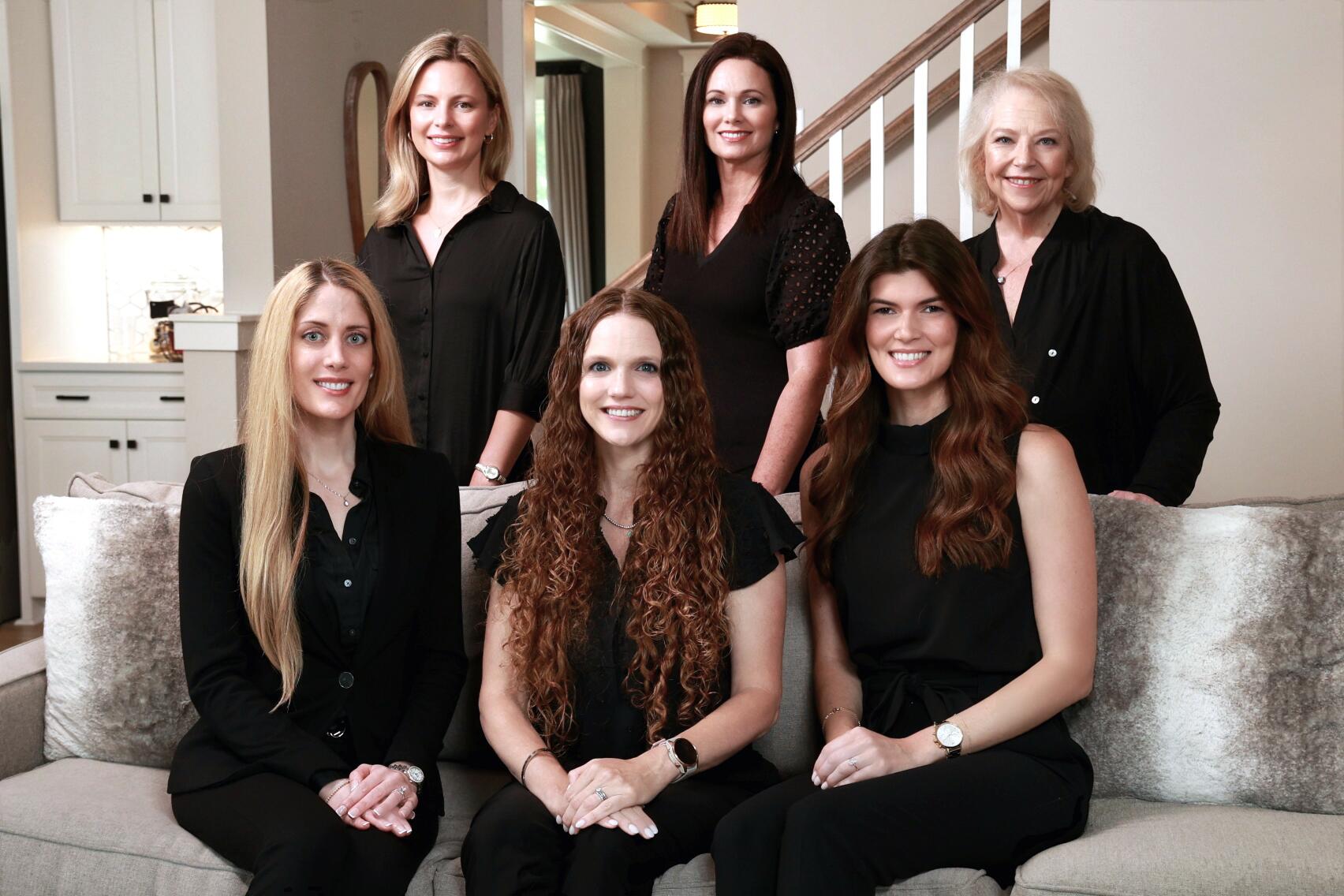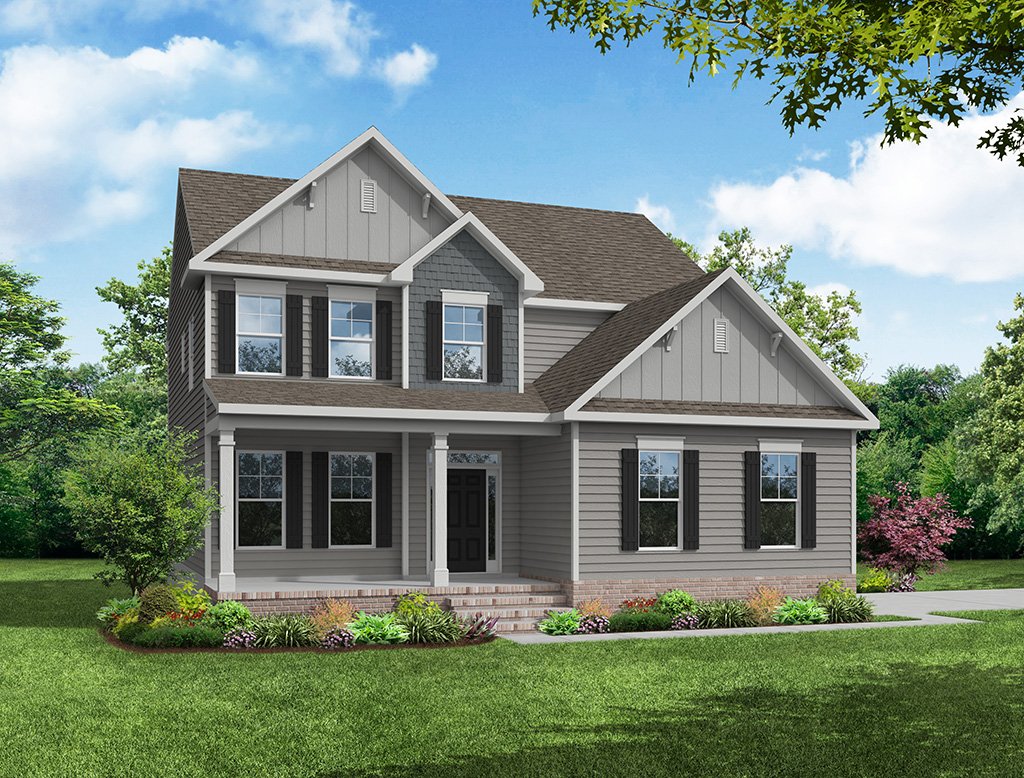| Principal & Interest | $ | |
| Property Tax | $ | |
| Home Insurance | $ | |
| Mortgage Insurance | $ | |
| HOA Dues | $ | |
| Estimated Monthly Payment | $ | |

1/6 A

2/6 The Wescott Model | Heritage - 55+ Community

3/6 B

4/6 C

5/6 D

6/6 E
Wescott at Browning Mill

1/6 7624 Wescott A Side Load Crawl
Wescott: A

2/6 The Wescott Model | Heritage - 55+ Community

3/6 7624 Wescott B Side Load Crawl
Wescott: B

4/6 7624 Wescott C Side Load Crawl
Wescott: C

5/6 7624 Wescott D Side Load Crawl
Wescott: D

6/6 7624 Wescott E Side Load Crawl
Wescott: E






- Starting At
- $496,900
- Community
- Browning Mill
-
Approximately
2020+ sq ft
-
Bedrooms
3+
-
Full-Baths
2+
-
Stories
1+
-
Garage
2
Helpful Links
Explore Other Communities Where The Wescott Plan is Built
More About the Wescott
The Wescott is a three-bedroom, two-bath, ranch-style home with a crawl space foundation, side-load garage, formal dining room, kitchen with island and pantry, first-floor owner's suite with shower and walk-in closet, a separate laundry room, and separate storage space in the garage.
Options available to personalize this home include a second primary suite on the main level, dedicated office space, and an optional second floor with a loft, bedroom, and full bath.
Unique Features
- Crawl space foundation
- Side-load garage
- Ranch-style home with first-floor primary suite
- Formal dining room
- Storage area in the garage
- Optional laundry room pass-through
- Optional second primary suite
- Optional luxury bath with retreat
- Optional office
- Optional second floor with loft, bedroom, and bath
Homes with Wescott Floorplan


































1/33

2/33

3/33

4/33

5/33

6/33

7/33

8/33

9/33

10/33

11/33

12/33

13/33

14/33

15/33

16/33

17/33

18/33

19/33

20/33

21/33

22/33

23/33

24/33

25/33

26/33

27/33

28/33

29/33

30/33

31/33

32/33

33/33

































Eastwood Homes continuously strives to improve our product; therefore, we reserve the right to change or discontinue architectural details and designs and interior colors and finishes without notice. Our brochures and images are for illustration only, are not drawn to scale, and may include optional features that vary by community. Room dimensions are approximate. Please see contract for additional details. Pricing may vary by county. See New Home Specialist for details.
Wescott Floor Plan


About the neighborhood
Browning Mill in Wendell, NC features large lots ranging from 0.70 acres to over one acre. Located just 5 minutes from charming downtown Wendell, Browning Mill offers quick access to I-440 and is within 10 minutes of US 64 and I-87, making the commute to Raleigh convenient. With a selection of our most popular one- and two-story floor plans, buyers will have plenty of options to customize their single-family homes, including three-car garages, first-floor primary and guest bedrooms, crawl space foundations, and side-load garages.
Notable Highlights of the Area
- Corinth-Holders Elementary School
- Archer Lodge Middle School
- Corinth Holders High School
- The Bearded Bee Brewing Co.
- 41 North Coffee
- Everest Kitchen
- Whistlestop Bottleshop
- Aubrey's and Peedie's Grill
- Farmhouse Cafe
- Wendell Country Club and Golf Course
- The Mystery Lake Scuba Park
- Robertson Millpond Preserve
- Turnipseed Nature Preserve
- Wendell Dog Park
Explore the Area
Want to learn more?
Request More Information
By providing your email and telephone number, you hereby consent to receiving phone, text, and email communications from or on behalf of Eastwood Homes. You may opt out at any time by responding with the word STOP.
Have questions about this floorplan?
Speak With Our Specialists

Kristina, Kyle, Sarah, Tara, Caity, and Leslie
Raleigh Internet Team
Monday: 1:00pm - 6:00pm
Tuesday: 11:00am - 6:00pm
Wednesday: 11:00am - 6:00pm
Thursday: 11:00am - 6:00pm
Friday: 11:00am - 6:00pm
Saturday: 10:00am - 6:00pm
Sunday: 1:00pm - 6:00pm
Private and virtual tours available by appointment.
Model Home Hours
Monday: 1:00pm - 6:00pm
Tuesday: 11:00am - 6:00pm
Wednesday: 11:00am - 6:00pm
Thursday: 11:00am - 6:00pm
Friday: 11:00am - 6:00pm
Saturday: 10:00am - 6:00pm
Sunday: 1:00pm - 6:00pm
Private and virtual tours available by appointment.
4.9
(9000)
Shout out to Lydia for always going above and beyond to be available when necessary and to answer the hundreds of questions I had. I truly enjoyed working with and getting to know her. This was a top rated experience from start to finish. This is the third builder I've used, and I felt like this is where they truly care about the experience for the buyer.
- Abigail
You may also like these floorplans...
Mortgage Calculator
Get Directions
Would you like us to text you the directions?
Continue to Google Maps
Open in Google MapsThank you!
We have sent directions to your phone
















