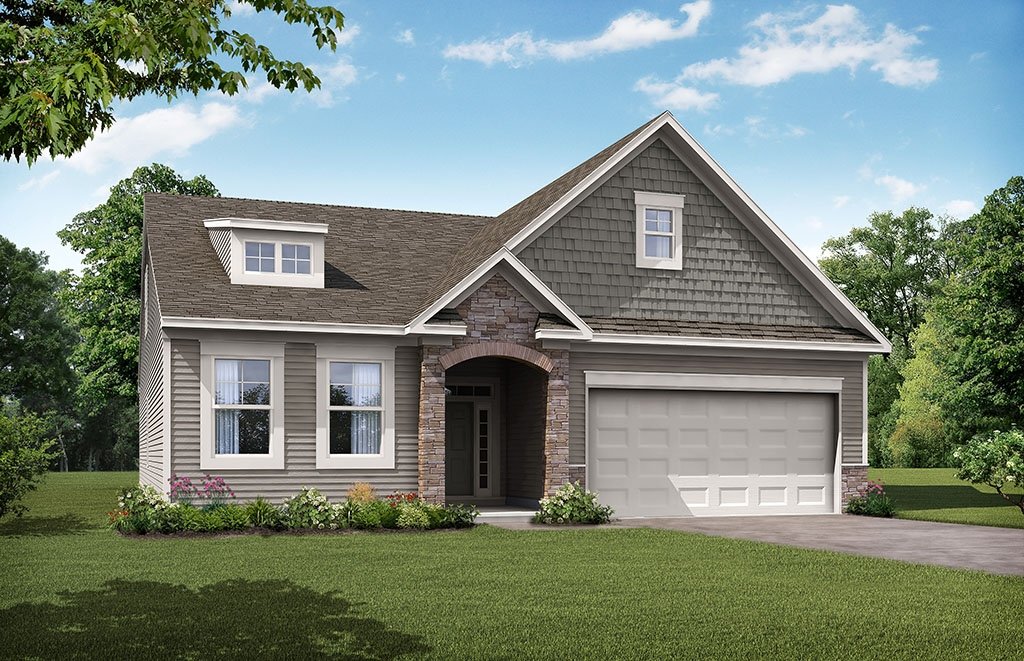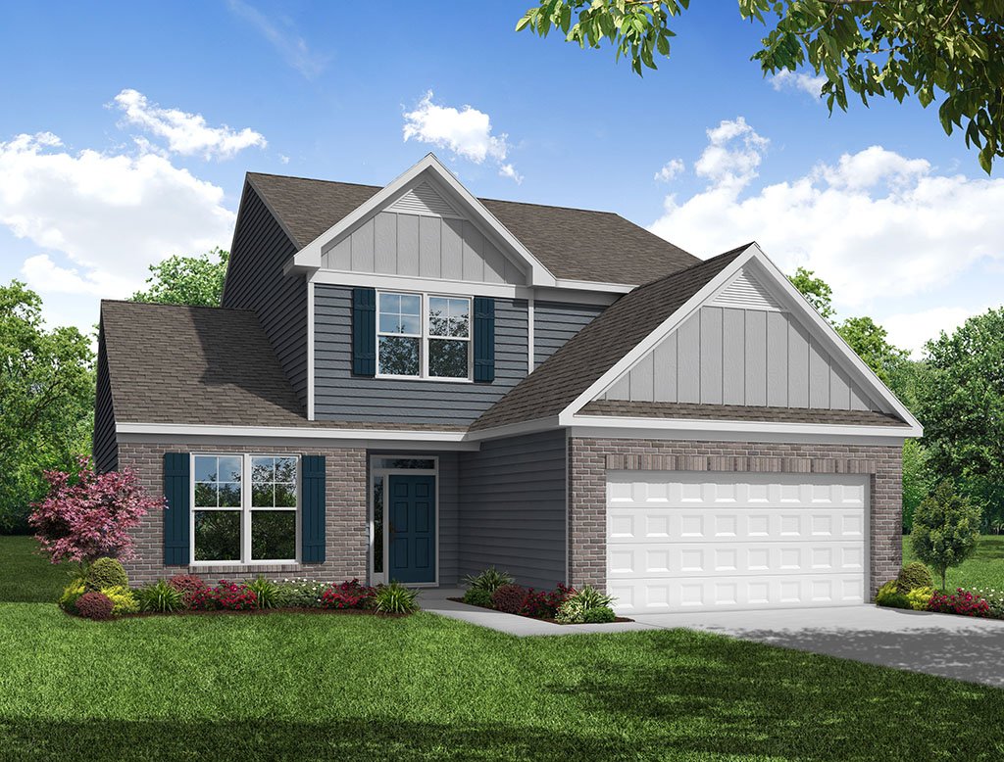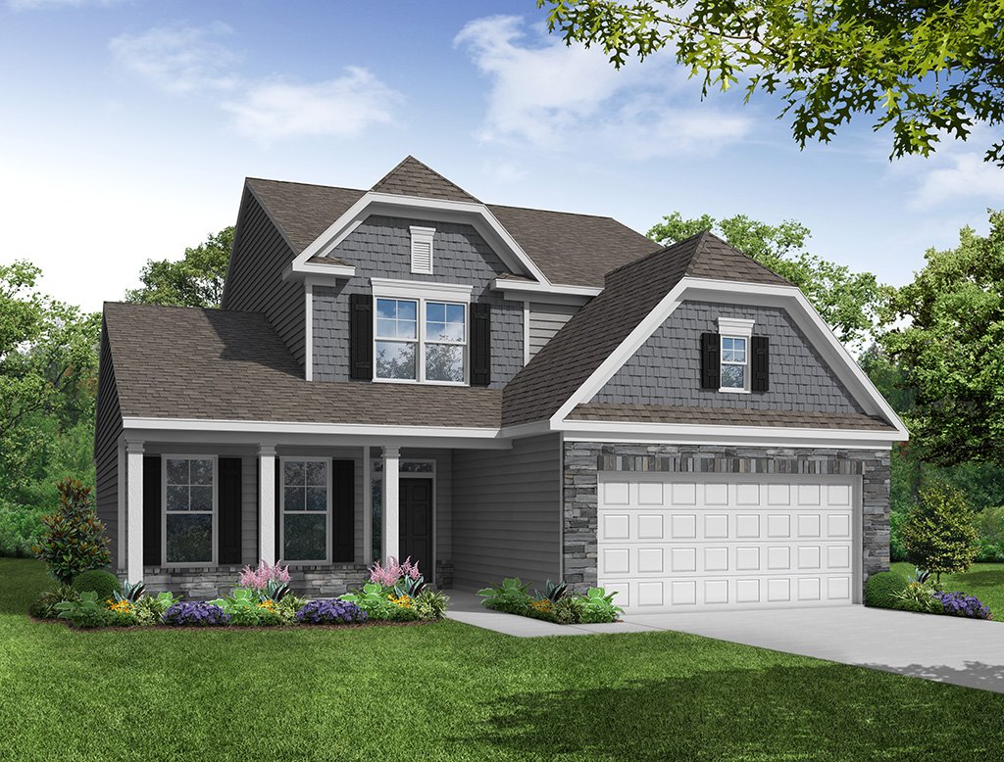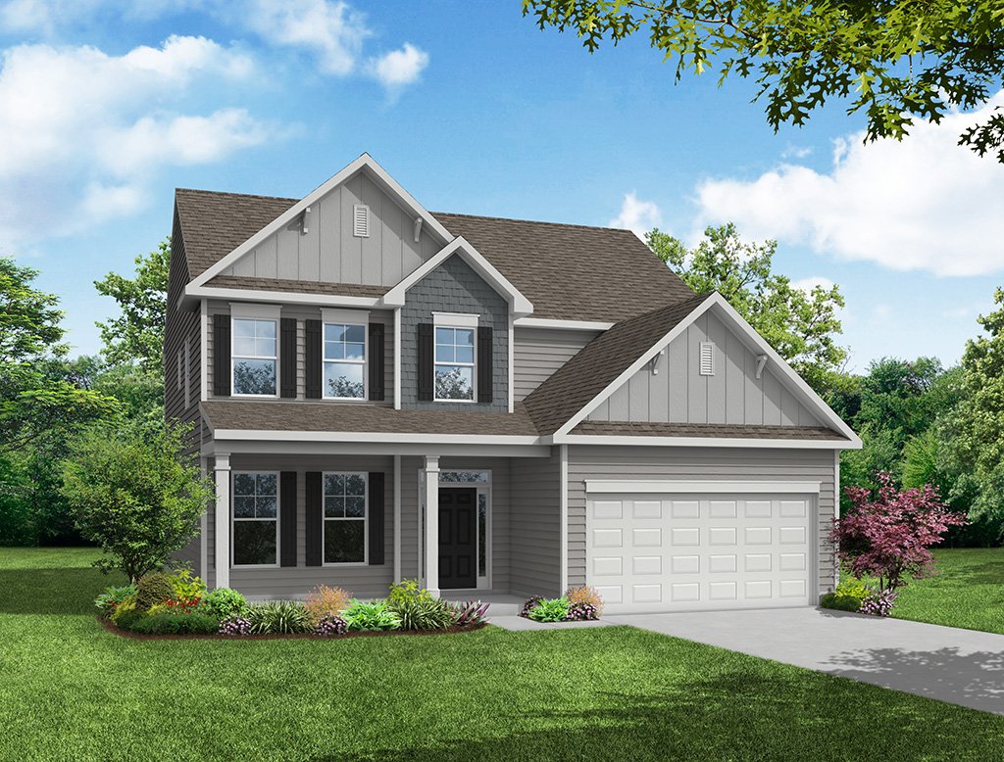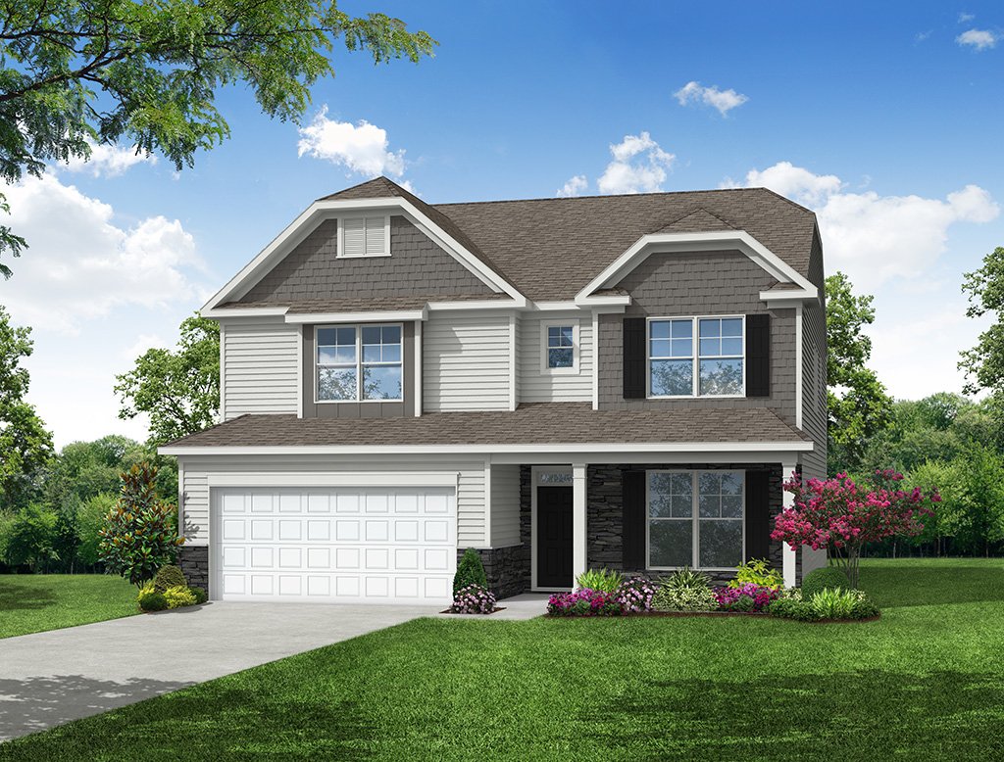| Principal & Interest | $ | |
| Property Tax | $ | |
| Home Insurance | $ | |
| Mortgage Insurance | $ | |
| HOA Dues | $ | |
| Estimated Monthly Payment | $ | |

1/6 A

2/6 The Wescott Model | Heritage - 55+ Community

3/6 B

4/6 C

5/6 D

6/6 E
Wescott at Ford Meadows

1/6 7624 Wescott A Front Load Slab
Wescott: A

2/6 The Wescott Model | Heritage - 55+ Community

3/6 7624 Wescott B Front Load Slab
Wescott: B

4/6 7624 Wescott C Front Load Slab
Wescott: C

5/6 7624 Wescott D Front Load Slab
Wescott: D

6/6 7624 Wescott E Front Load Slab
Wescott: E






- Starting At
- $441,900
- Community
- Ford Meadows
-
Approximately
2020+ sq ft
-
Bedrooms
3+
-
Full-Baths
2+
-
Stories
1+
-
Garage
2
Helpful Links
Explore Other Communities Where The Wescott Plan is Built
More About the Wescott
The Wescott is a three-bedroom, two-bath, ranch-style home with a formal dining room, kitchen with island and pantry, first-floor primary suite with shower and walk-in closet, a separate laundry room, and separate storage space in the garage.
Options available to personalize this home include a second primary suite on the main level, dedicated office space, and an optional second floor with loft, bedroom, and full bath.
Unique Features
- Ranch-style home with first-floor primary suite
- Formal dining room
- Storage area in the garage
- Optional laundry room pass-through
- Optional second primary suite
- Optional luxury bath with retreat
- Optional office
- Optional second floor with loft, bedroom, and bath
Homes with Wescott Floorplan


































1/33

2/33

3/33

4/33

5/33

6/33

7/33

8/33

9/33

10/33

11/33

12/33

13/33

14/33

15/33

16/33

17/33

18/33
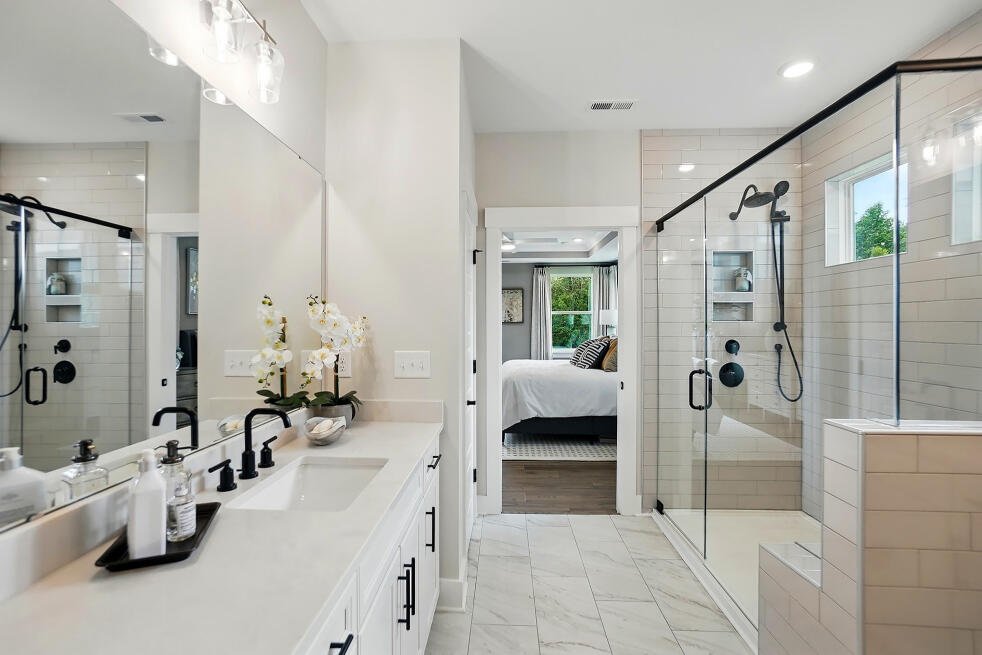
19/33

20/33

21/33
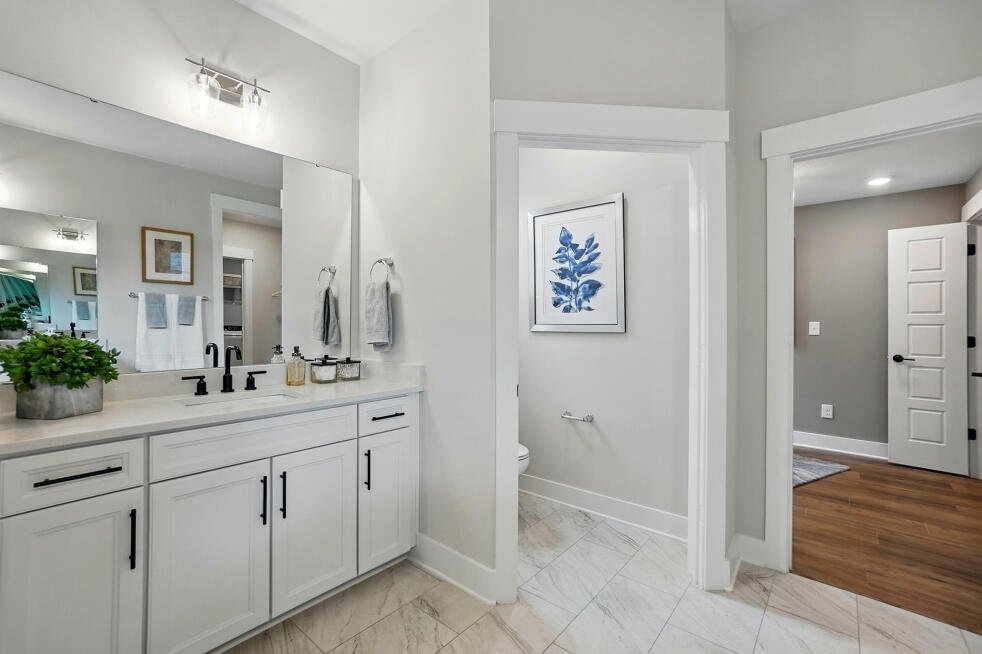
22/33

23/33

24/33

25/33

26/33

27/33

28/33

29/33

30/33

31/33

32/33

33/33

































Eastwood Homes continuously strives to improve our product; therefore, we reserve the right to change or discontinue architectural details and designs and interior colors and finishes without notice. Our brochures and images are for illustration only, are not drawn to scale, and may include optional features that vary by community. Room dimensions are approximate. Please see contract for additional details. Pricing may vary by county. See New Home Specialist for details.
Wescott Floor Plan


About the neighborhood
Eastwood Homes is proud to announce Ford Meadows in Garner, NC. Ford Meadows features a collection of thoughtfully designed homes with sought-after features including chef-inspired kitchens, spa-like baths, and spacious gathering areas, Located only one mile from I-40 and less than 20 minutes to Raleigh, residents of Ford Meadows will enjoy shopping, dining, and other conveniences in Garner, Clayton, and southern Wake County. Plus, homesites are available now to build and personalize your new home.

1/7

2/7

3/7

4/7

5/7

6/7

7/7







- Dog park
- Playgrounds
- Pickleball courts
- Covered picnic shelters
Notable Highlights of the Area
- West View Elementary School
- Cleveland Middle School
- Cleveland High School
- Ruby Tuesday
- 3 Olives Pizza & Deli
- Deep River Brewing Company
- Sushi Iwa
- Cleveland Draft House
- Rainbow Lanes
- Rush Hour Karting
- Juniper Level Botanic Park
Explore the Area
Want to learn more?
Request More Information
By providing your email and telephone number, you hereby consent to receiving phone, text, and email communications from or on behalf of Eastwood Homes. You may opt out at any time by responding with the word STOP.
Have questions about this floorplan?
Speak With Our Specialists

Kristina, Kyle, Sarah, Tara, Caity, and Leslie
Raleigh Internet Team
Monday: 1:00pm - 6:00pm
Tuesday: 11:00am - 6:00pm
Wednesday: 11:00am - 6:00pm
Thursday: 11:00am - 6:00pm
Friday: 11:00am - 6:00pm
Saturday: 10:00am - 6:00pm
Sunday: 1:00pm - 6:00pm
Private and virtual tours available by appointment.
Model Home Hours
Monday: 1:00pm - 6:00pm
Tuesday: 11:00am - 6:00pm
Wednesday: 11:00am - 6:00pm
Thursday: 11:00am - 6:00pm
Friday: 11:00am - 6:00pm
Saturday: 10:00am - 6:00pm
Sunday: 1:00pm - 6:00pm
Private and virtual tours available by appointment.
4.9
(9000)
Our New Home Specialist Jason was great to work with and forthcoming with all information. Our builder Todd was very knowledgeable about our home and took our concerns seriously. He decreased our stress in the homebuilding process. 10/10! Our experience was good overall with only minor hiccups, but Todd fixed everything!
- Jonathan
You may also like these floorplans...
Mortgage Calculator
Get Directions
Would you like us to text you the directions?
Continue to Google Maps
Open in Google MapsThank you!
We have sent directions to your phone













