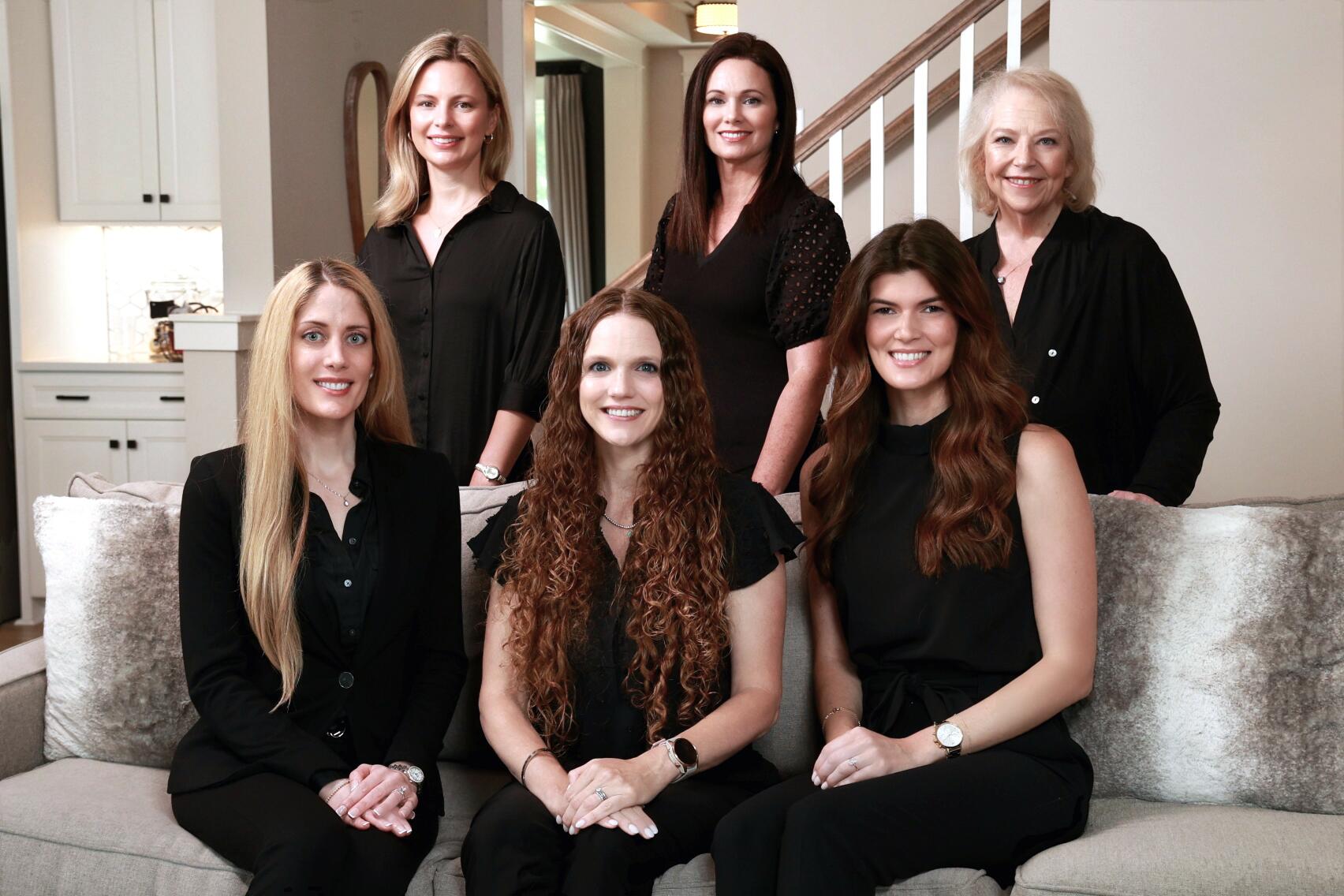| Principal & Interest | $ | |
| Property Tax | $ | |
| Home Insurance | $ | |
| Mortgage Insurance | $ | |
| HOA Dues | $ | |
| Estimated Monthly Payment | $ | |

1/17

2/17

3/17

4/17

5/17

6/17

7/17

8/17

9/17

10/17

11/17

12/17

13/17

14/17

15/17

16/17

17/17

1/17

2/17

3/17

4/17

5/17

6/17

7/17

8/17

9/17

10/17

11/17

12/17

13/17

14/17

15/17

16/17

17/17

















- Price
- $599,900
- Community
- Broadwell Estates
-
Approximately
2772 sq ft
-
Homesite
027
-
Bedrooms
5
-
Full-Baths
3
-
Stories
2
-
Garage
2
Helpful Links
More About the Cooper
The Cooper is a two-story, five-bedroom, three-bath home with a guest suite, kitchen with island and walk-in pantry, separate breakfast area open to the great room, a first-floor primary suite, and a screen porch. The second floor features a spacious loft area, a full bath, and three secondary bedrooms.
Unique Features
- First-floor primary suite
- Kitchen with island and walk-in pantry
- Spacious loft and secondary bedrooms upstairs
- Fourth bedroom
- First-floor guest suite
- Tiled, luxury shower in the primary bathroom
- Tray ceilings in the foyer and primary bedroom
- Screen porch
Eastwood Homes continuously strives to improve our product; therefore, we reserve the right to change or discontinue architectural details and designs and interior colors and finishes without notice. Our brochures and images are for illustration only, are not drawn to scale, and may include optional features that vary by community. Room dimensions are approximate. Please see contract for additional details. Pricing may vary by county. See New Home Specialist for details.
Cooper Floor Plan


About the neighborhood
Broadwell Estates in Fuquay-Varina offers new homes in a fantastic location with thoughtful amenities including a peaceful pond with fountains, benches, birdhouses, nature trails, a community garden, and a dog park. Big-city conveniences are just moments away, plus, Broadwell Estates features a collection of new homes with crawl space foundations and wood decks, incredible kitchens, inviting gathering spaces, and luxurious primary suites.

1/5

2/5

3/5 Nature Trail

4/5

5/5





- Pond with fountains, benches, and birdhouses
-
Nature trails with exercise stations
-
Dog park
-
Multi-purpose field
-
Beach volleyball
- Neighborhood garden
Notable Highlights of the Area
- Lincoln Heights Magnet Elementary School
- Fuquay-Varina Middle School
- Fuquay-Varina High School
- Vicious Fishes Taproom & Kitchen
- The Mill
- Anna's Pizzeria
- Cultivate Coffee Roasters
- The Mason Jar Tavern
- The Playhouse Children's Museum
- Southlakes Greenway Trail
- Mineral Spring Park
- Lake Benson
- Carroll Howard Johnson Environmental Park
Explore the Area
How can we help you?
Want to learn more? Request more information on this home from one of our specialists.
Want to take a tour of this home? Schedule a time that works best for you and one of our specialists will be in touch.
By providing your email and telephone number, you hereby consent to receiving phone, text, and email communications from or on behalf of Eastwood Homes. You may opt out at any time by responding with the word STOP.
Have questions about this property?
Speak With Our Specialists

Kristina, Kyle, Sarah, Tara, Caity, and Leslie
Raleigh Internet Team
Monday: 1:00pm - 6:00pm
Tuesday: 11:00am - 6:00pm
Wednesday: 11:00am - 6:00pm
Thursday: 11:00am - 6:00pm
Friday: 11:00am - 6:00pm
Saturday: 10:00am - 6:00pm
Sunday: 1:00pm - 6:00pm
Private and virtual tours available by appointment.
Model Home Hours
Monday: 1:00pm - 6:00pm
Tuesday: 11:00am - 6:00pm
Wednesday: 11:00am - 6:00pm
Thursday: 11:00am - 6:00pm
Friday: 11:00am - 6:00pm
Saturday: 10:00am - 6:00pm
Sunday: 1:00pm - 6:00pm
Private and virtual tours available by appointment.
4.9
(9000)
Mark has been absolutely amazing. He has been very helpful and accomodating and made this process seamless. Michaela has been quite accomodating and knowledgeable, too. Everything was on point. My overall experience has been great. The house is perfect!
- Ffion
You may also like these homes...
Get Directions
Would you like us to text you the directions?
Continue to Google Maps
Open in Google MapsThank you!
We have sent directions to your phone







