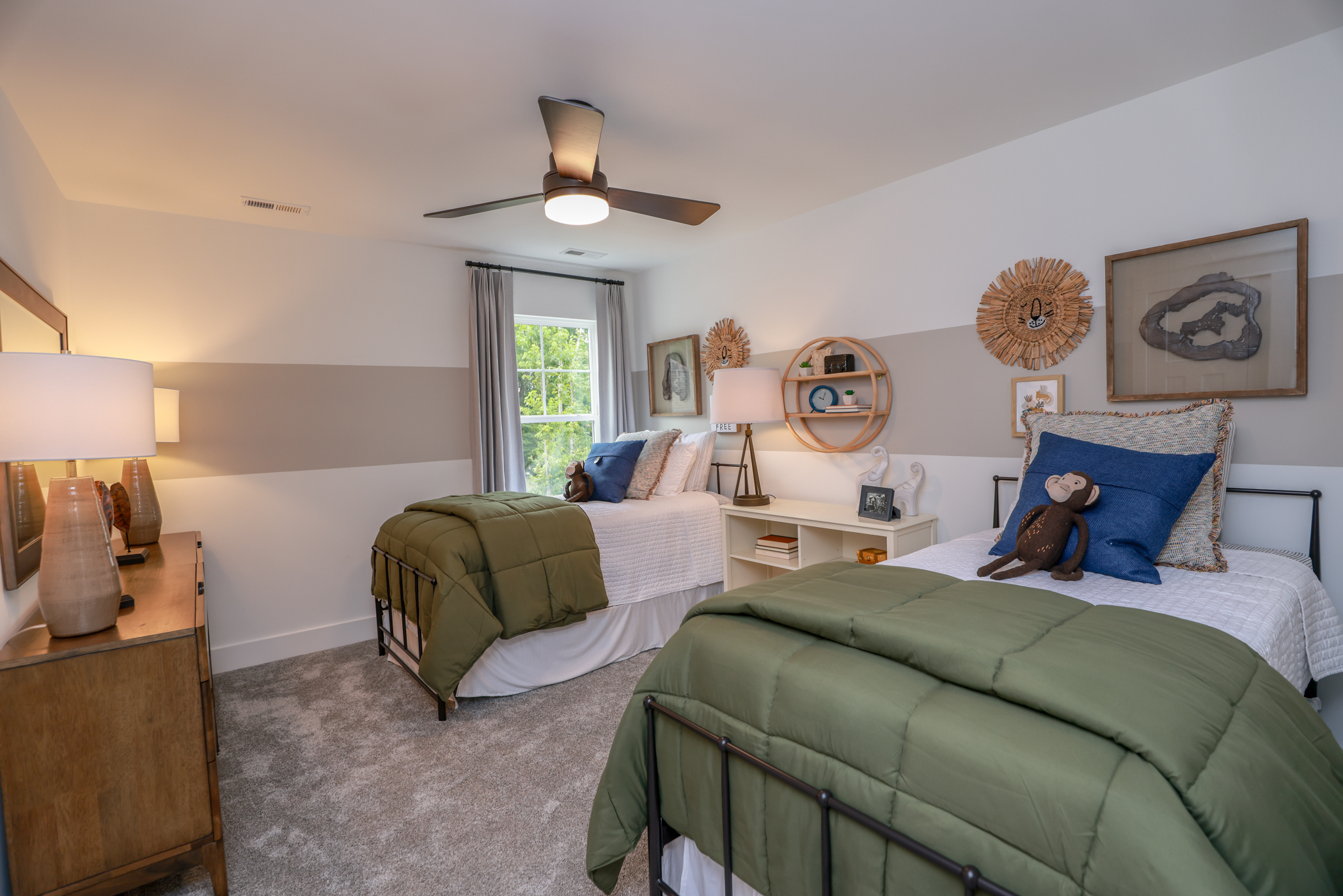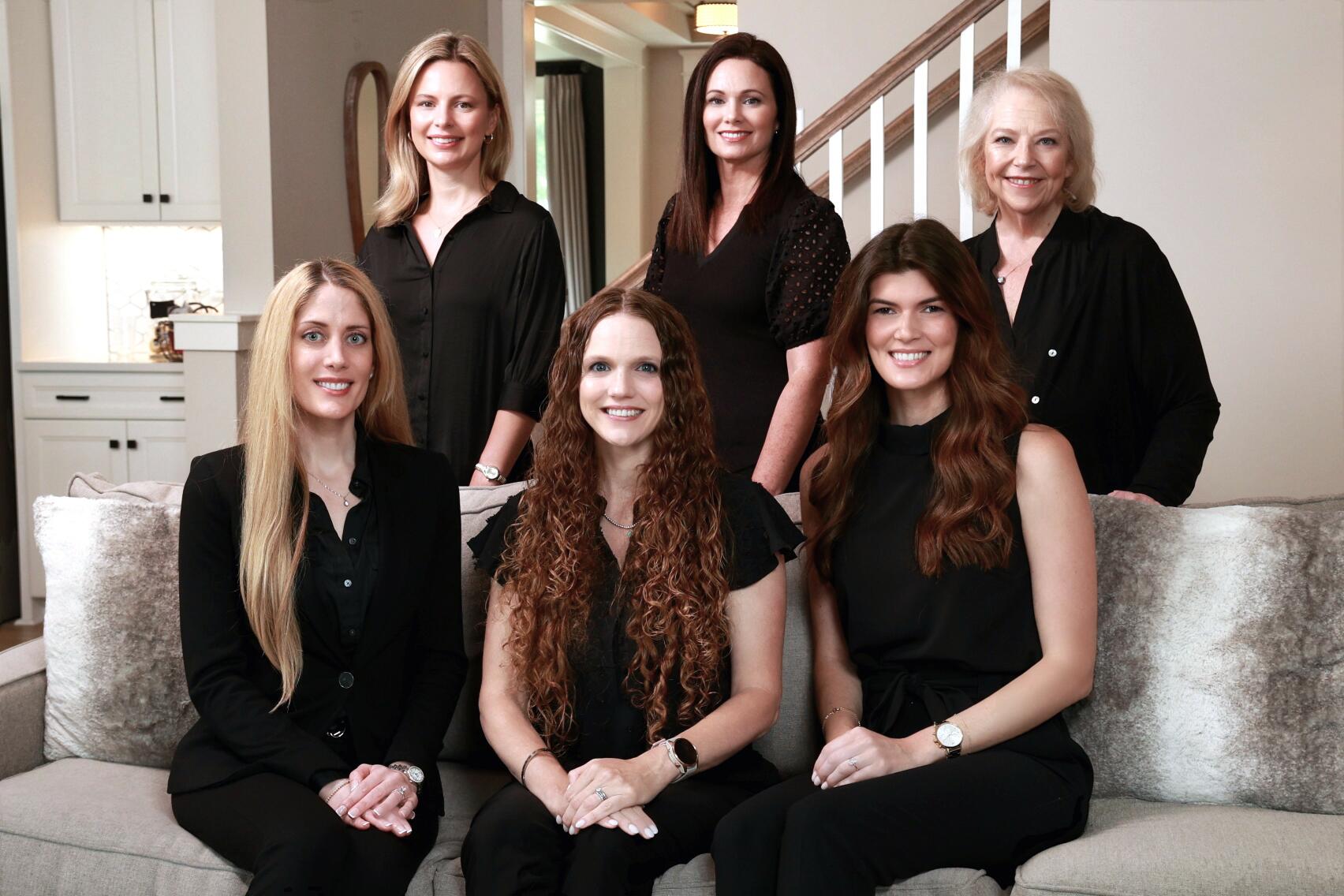| Principal & Interest | $ | |
| Property Tax | $ | |
| Home Insurance | $ | |
| Mortgage Insurance | $ | |
| HOA Dues | $ | |
| Estimated Monthly Payment | $ | |

1/6

2/6

3/6

4/6

5/6

6/6

1/6

2/6

3/6

4/6

5/6

6/6






- Price
- $519,900
- Community
- Berea Farms
-
Approximately
2438 sq ft
-
Homesite
002
-
Bedrooms
4
-
Full-Baths
3
-
Stories
2
-
Garage
2
Helpful Links
More About the Cypress
The Cypress is a two-story, four-bedroom, three-bath home with a home office, a first-floor guest suite with a full bath, a designer kitchen with an island and pantry, and a screen porch with a deck. The second floor features the primary bedroom with a luxury primary bath, two additional bedrooms, a hall bath, a convenient upstairs laundry room, and an oversized loft area.
Unique Features
- Home office
- First-floor guest suite with a full bath
- Designer kitchen with upgraded navy cabinetry, quartz counters, tile backsplash, gas cooktop, and built-in wall oven
- Screen porch with a deck
- Luxury primary bath
- Tray ceiling in the primary bedroom
- Gas fireplace
- Stained, oak stair treads
- Durable, enhanced vinyl plank flooring
Representative Photos of the Cypress Floor Plan

























































1/56

2/56

3/56

4/56

5/56

6/56

7/56

8/56

9/56

10/56

11/56

12/56

13/56

14/56

15/56

16/56

17/56

18/56

19/56

20/56

21/56

22/56

23/56

24/56

25/56

26/56

27/56

28/56

29/56

30/56

31/56

32/56

33/56

34/56

35/56

36/56

37/56

38/56

39/56

40/56

41/56

42/56

43/56

44/56

45/56

46/56

47/56

48/56

49/56

50/56

51/56

52/56

53/56

54/56

55/56

56/56
























































Eastwood Homes continuously strives to improve our product; therefore, we reserve the right to change or discontinue architectural details and designs and interior colors and finishes without notice. Our brochures and images are for illustration only, are not drawn to scale, and may include optional features that vary by community. Room dimensions are approximate. Please see contract for additional details. Pricing may vary by county. See New Home Specialist for details.
Cypress Floor Plan


About the neighborhood
Welcome to Berea Farms! Nestled in Johnston County only moments from Benson, Berea Farms offers the perfect mix of rural and suburban living with large homesites ranging from .70 to 1.5 acres, including crawl spaces and side load garages. Enjoy a quiet, convenient location only two miles from Interstate 40, 30 miles to downtown Raleigh, and less than 2 hours to several North Carolina area beaches.
Notable Highlights of the Area
- McGee's Crossroads Elementary School
- McGee's Crossroads Middle School
- West Johnston High School
- Four Oaks Restaurant & Grill
- Resturante El Sol
- SoDoSoPa
- The Chicken Barn
- Chipotle Mexican Grill
- Howell Woods Environmental Learning Center
- Benson Museum of Local History
- Jack Marley Park
- Hemlock Bluffs Nature Preserve
- Museum of Life and Science
Explore the Area
How can we help you?
Want to learn more? Request more information on this home from one of our specialists.
Want to take a tour of this home? Schedule a time that works best for you and one of our specialists will be in touch.
By providing your email and telephone number, you hereby consent to receiving phone, text, and email communications from or on behalf of Eastwood Homes. You may opt out at any time by responding with the word STOP.
Have questions about this property?
Speak With Our Specialists

Kristina, Kyle, Sarah, Tara, Caity, and Leslie
Raleigh Internet Team
Monday: 1:00pm - 6:00pm
Tuesday: 11:00am - 6:00pm
Wednesday: 11:00am - 6:00pm
Thursday: 11:00am - 6:00pm
Friday: 11:00am - 6:00pm
Saturday: 10:00am - 6:00pm
Sunday: 1:00pm - 6:00pm
Private and virtual tours available by appointment.
Model Home Hours
Monday: 1:00pm - 6:00pm
Tuesday: 11:00am - 6:00pm
Wednesday: 11:00am - 6:00pm
Thursday: 11:00am - 6:00pm
Friday: 11:00am - 6:00pm
Saturday: 10:00am - 6:00pm
Sunday: 1:00pm - 6:00pm
Private and virtual tours available by appointment.
4.9
(9000)
Buying from Eastwood was the best decision I could have made. Quality, service, promptness, attention to detail, and commitment to the customer were all more than I expected. As someone who has been through this process several times, Eastwood has been a breath of fresh air. I can not recommend them highly enough.
- Jonathan
You may also like these homes...
Get Directions
Would you like us to text you the directions?
Continue to Google Maps
Open in Google MapsThank you!
We have sent directions to your phone













