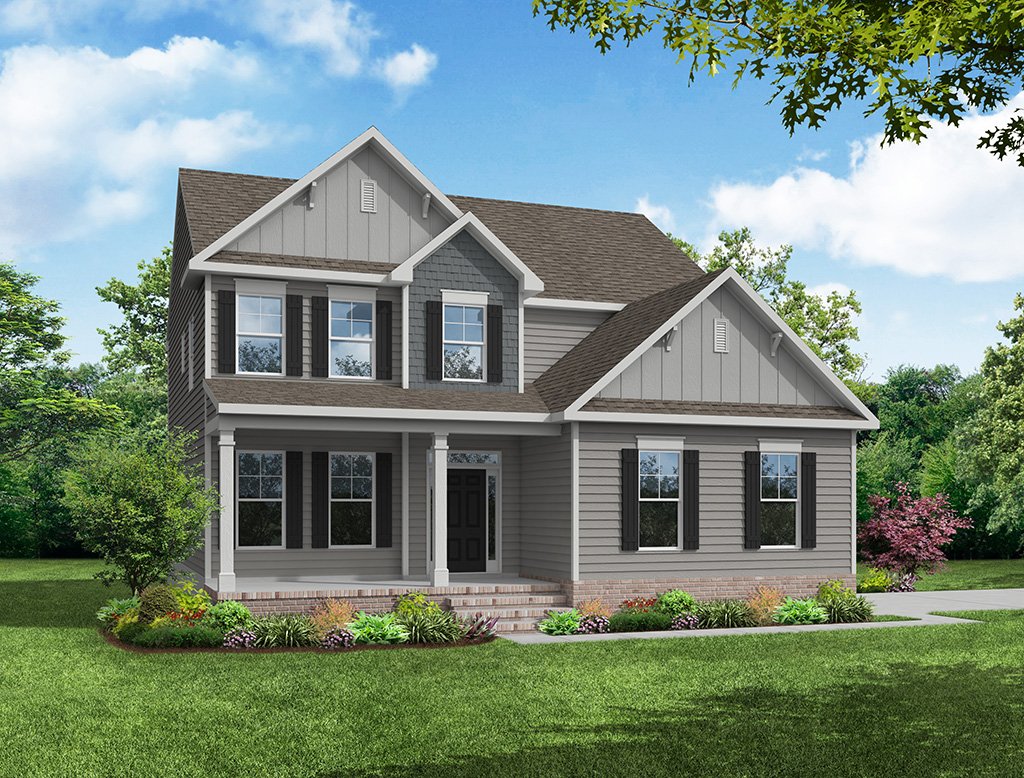| Principal & Interest | $ | |
| Property Tax | $ | |
| Home Insurance | $ | |
| Mortgage Insurance | $ | |
| HOA Dues | $ | |
| Estimated Monthly Payment | $ | |

1/12 A

2/12 The Colfax Model | Hamilton Estates

3/12 B

4/12 C

5/12 D

6/12 E

7/12 J
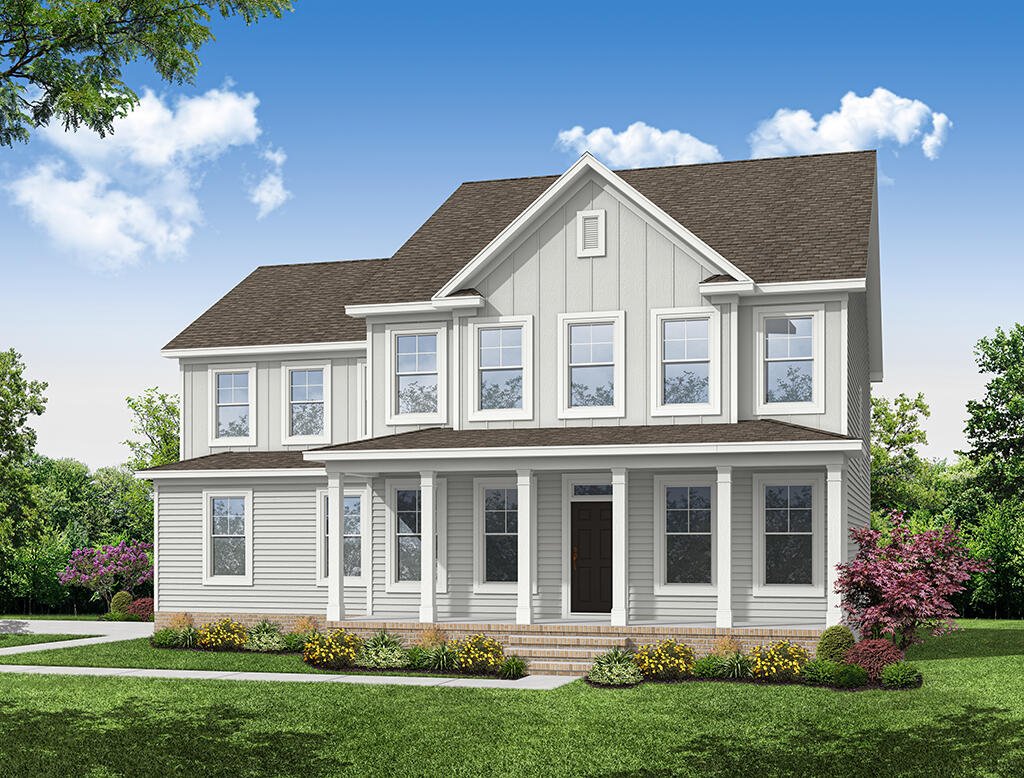
8/12 K
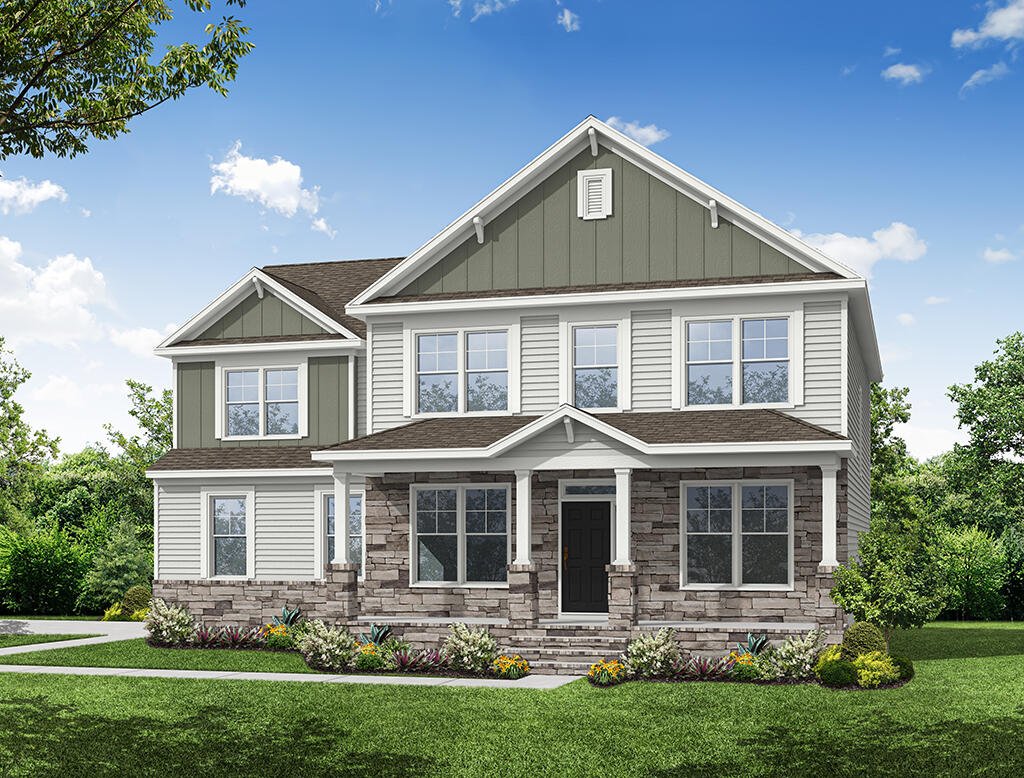
9/12 L

10/12 M
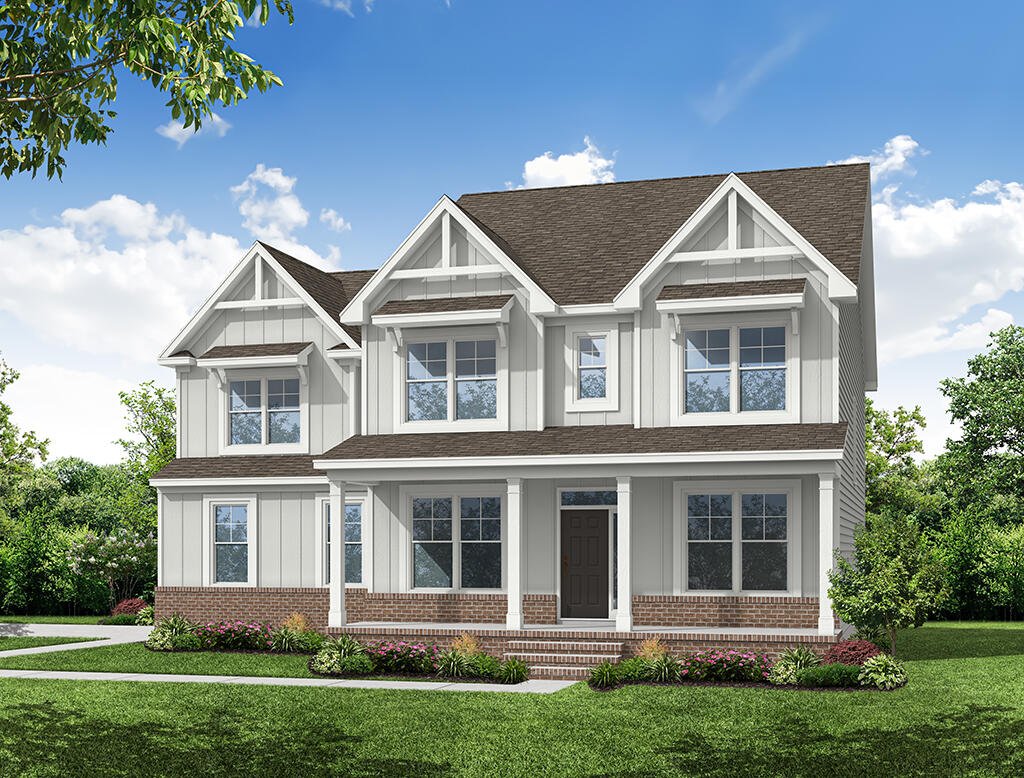
11/12 P

12/12 Q
Colfax at Weddington

1/12 7050 Colfax A Side Load Crawl
Colfax: A
Interactive Floor Plan
2/12 The Colfax Model | Hamilton Estates

3/12 7050 Colfax B Side Load Crawl
Colfax: B
Personalize
4/12 7050 Colfax C Side Load Crawl
Colfax: C
Interactive Floor Plan
5/12 7050 Colfax D Side Load Crawl
Colfax: D
Personalize
6/12 7050 Colfax E Side Load Crawl
Colfax: E
Personalize
7/12 7050 Colfax J Side Load Crawl
Colfax: J
Interactive Floor Plan
8/12 7050 Colfax K Side Load Crawl
Colfax: K
Interactive Floor Plan
9/12 7050 Colfax L Side Load Crawl
Colfax: L
Interactive Floor Plan
10/12 7050 Colfax M Side Load Crawl
Colfax: M
Interactive Floor Plan
11/12 7050 Colfax P Side Load Crawl
Colfax: P
Interactive Floor Plan
12/12 7050 Colfax Q Side Load Crawl
Colfax: Q
Interactive Floor Plan











- Starting At
- $524,900
- Community
- Weddington
Benson, NC 27504
-
Approximately
3223+ sq ft
-
Bedrooms
4+
-
Full-Baths
3+
-
Half-Baths
1
-
Stories
2
-
Garage
2
Helpful Links
Options subject to availability
Explore Other Communities Where The Colfax Plan is Built
More About the Colfax
The Colfax is a spacious, two-story, four-bedroom, three-and-a-half-bath home with a formal dining room, office with French doors, spacious kitchen, breakfast area, family room, walk-in pantry, a separate butler's pantry, and large garage storage area. The second floor features all bedrooms including the primary bedroom with two walk-in closets, a loft area, and a laundry room. Bedroom four features a bath, perfect for a guest suite.
Options available to personalize this home include a covered rear porch, screen porch, sunroom, first-floor guest suite with full bath, enclosed bonus room instead of the upstairs loft area, numerous primary bath options, plus much more.
Unique Features
-
Side-load garage with large garage storage area
-
Formal dining room and office with French doors
-
Oversized family room, kitchen, and breakfast area
-
Walk-in pantry plus separate butler's pantry
-
Primary suite with dual walk-in closets
-
Upstairs loft area
-
Bedroom four features its own bathroom
Homes with Colfax Floorplan


















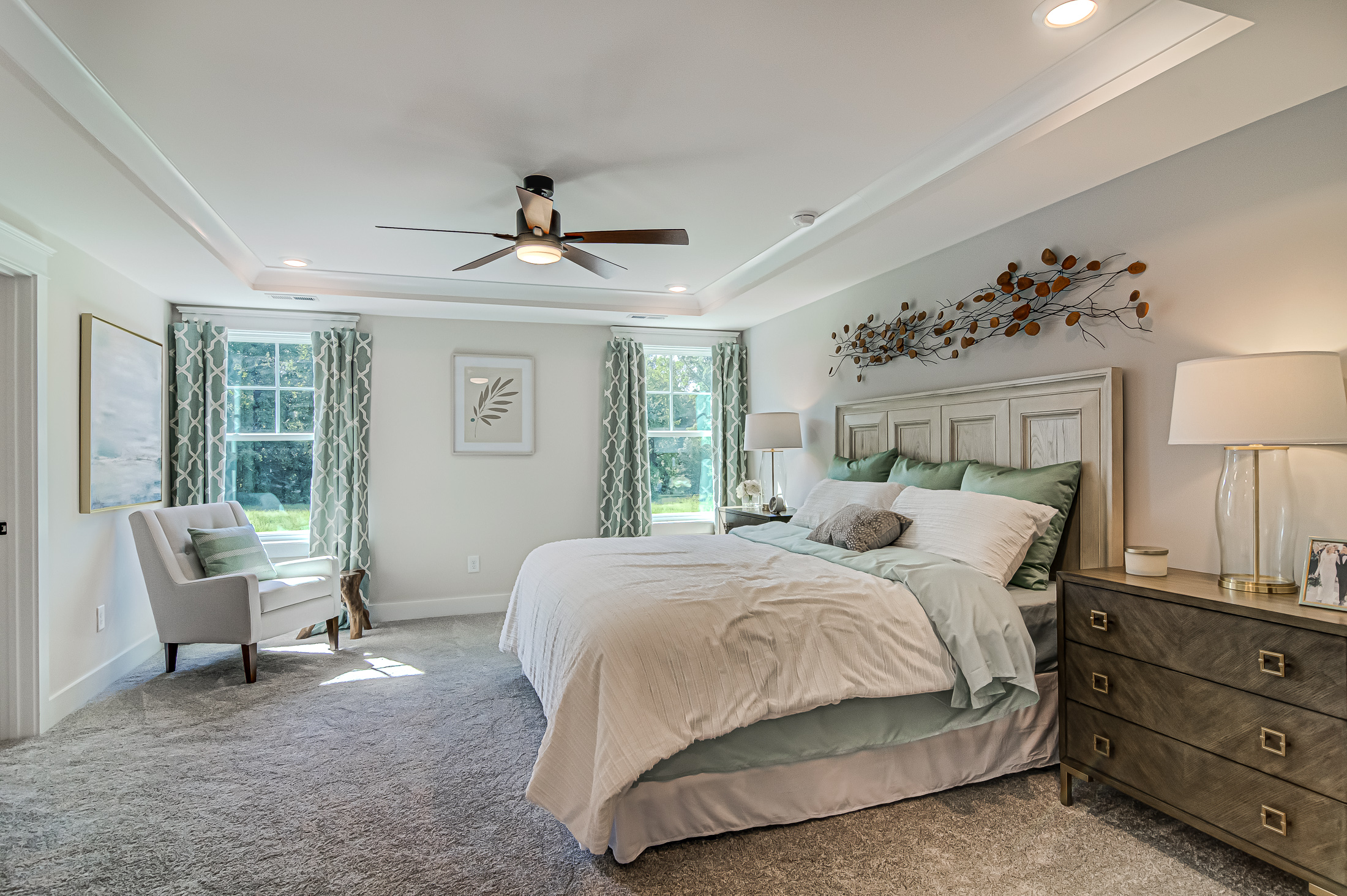
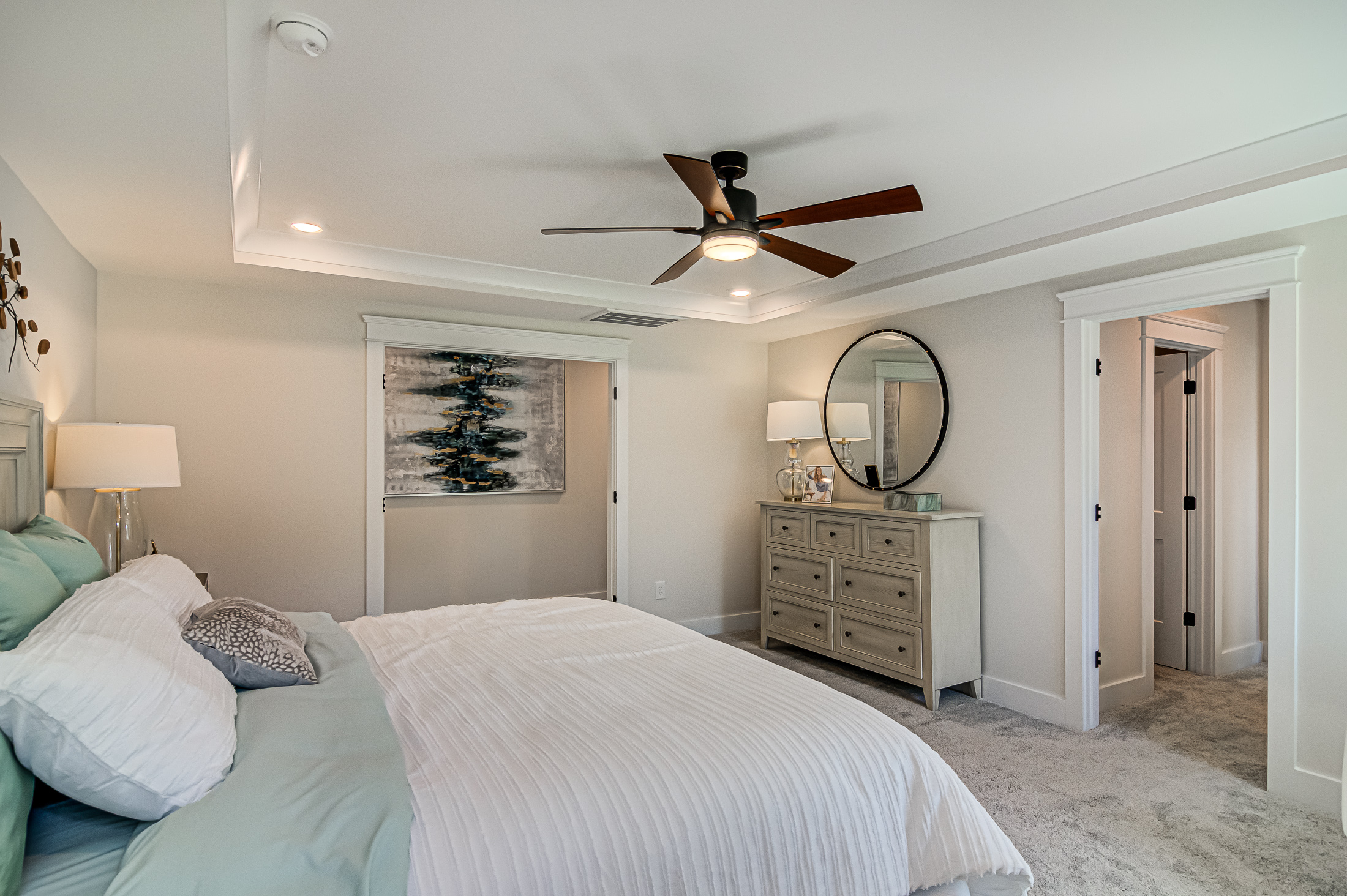






















1/41

2/41

3/41

4/41

5/41

6/41

7/41

8/41

9/41

10/41

11/41

12/41

13/41
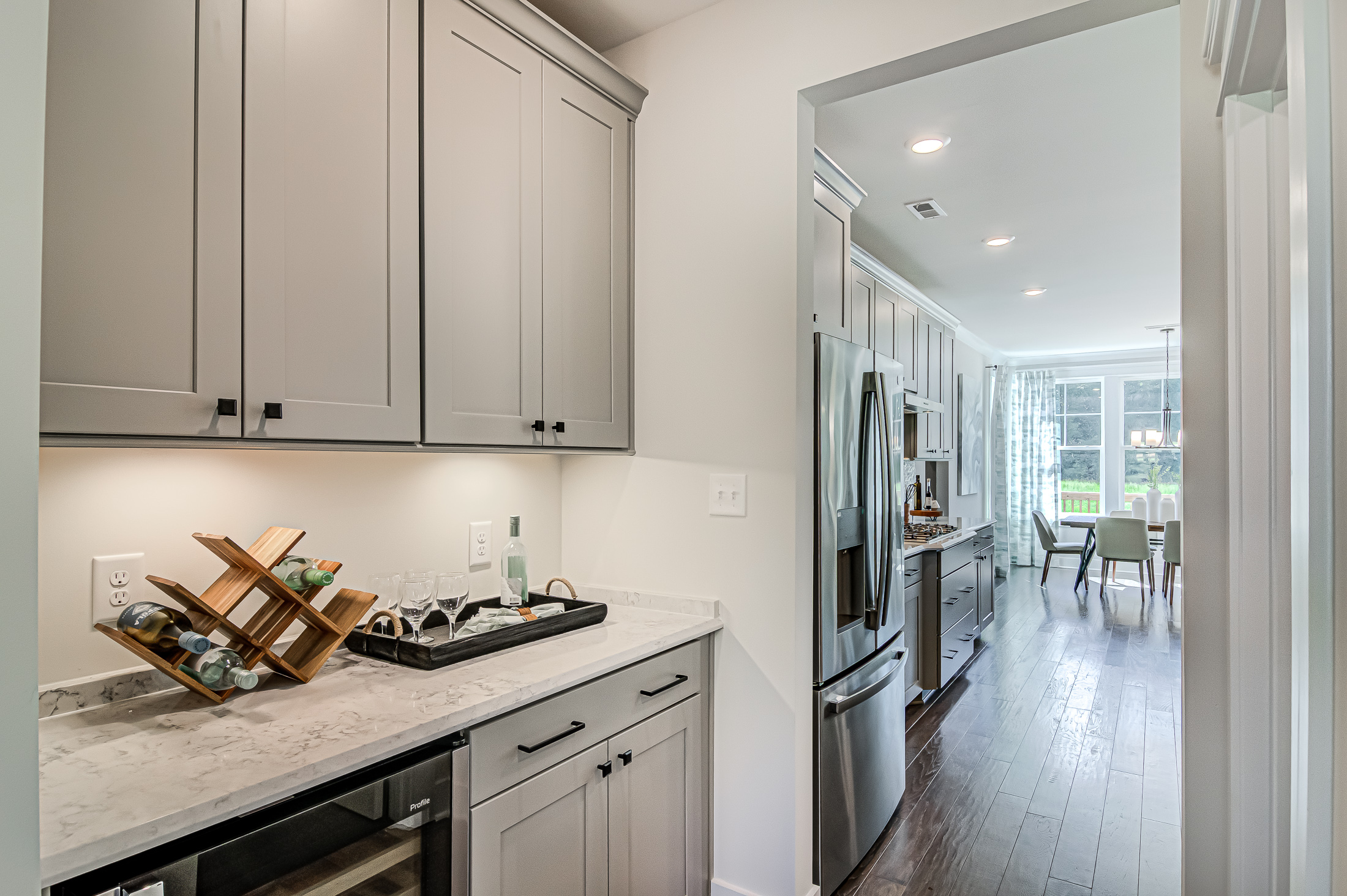
14/41

15/41

16/41

17/41

18/41
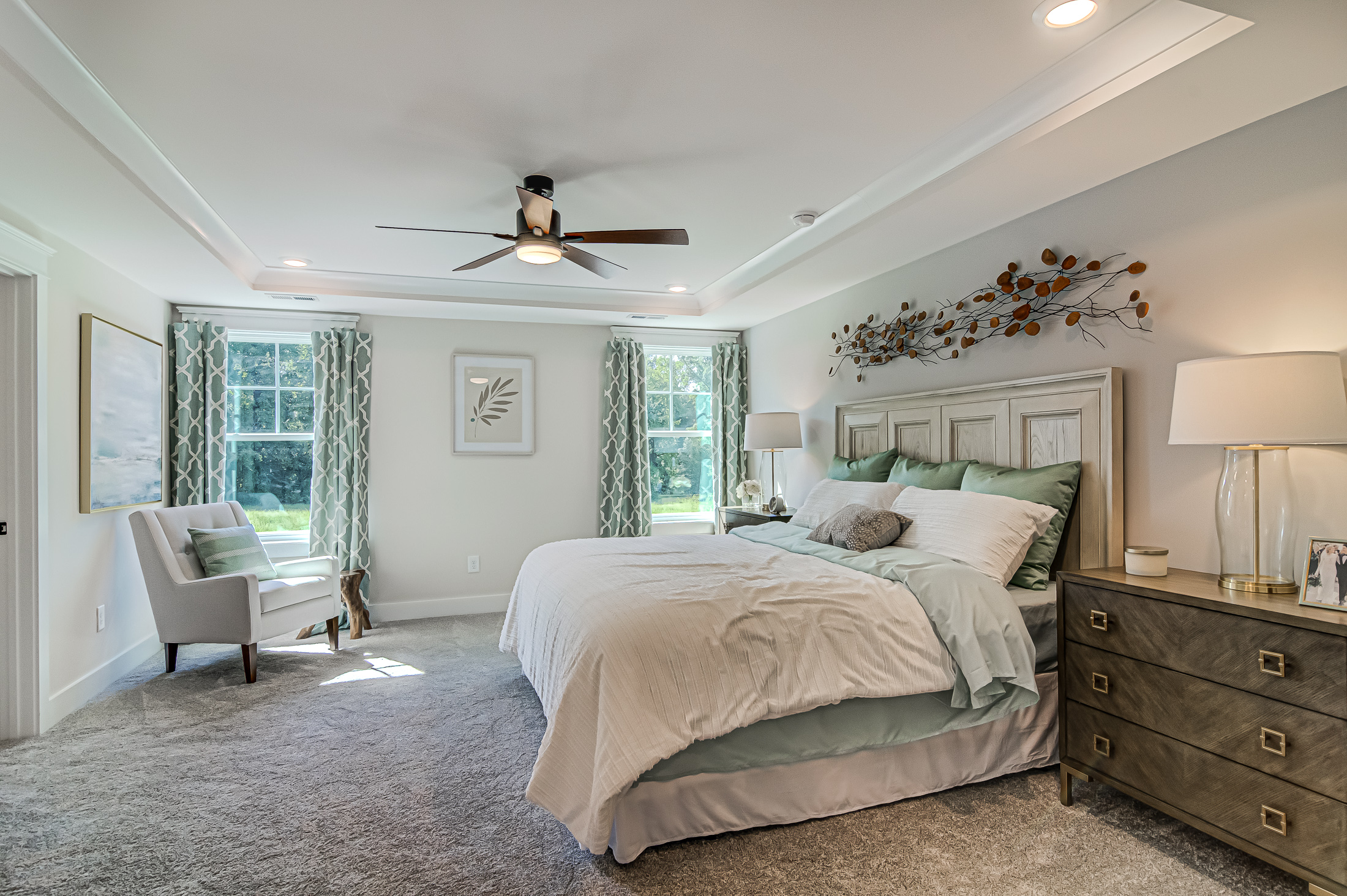
19/41

20/41

21/41

22/41

23/41

24/41

25/41

26/41

27/41

28/41

29/41

30/41

31/41

32/41

33/41

34/41

35/41

36/41

37/41
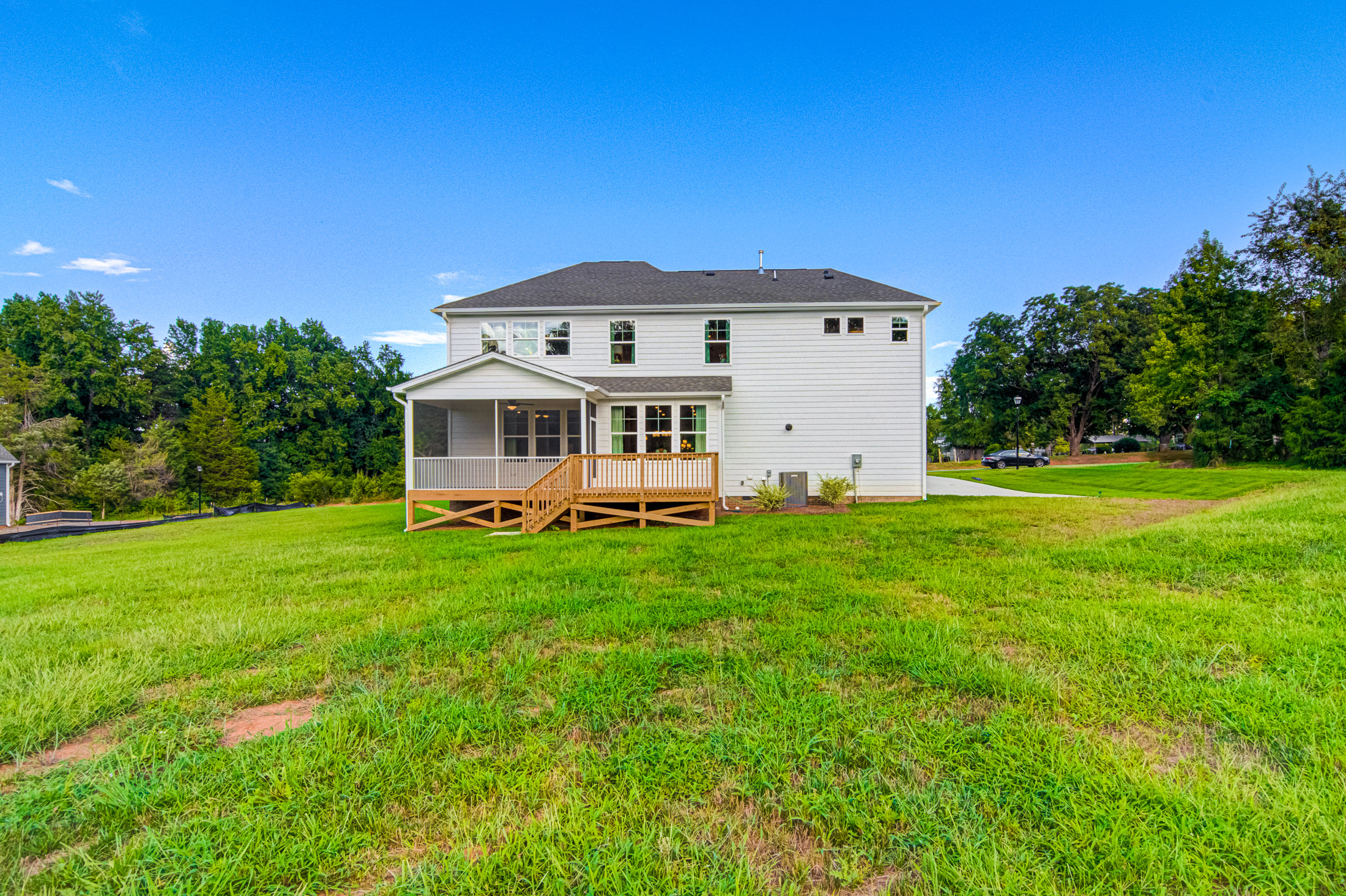
38/41

39/41

40/41

41/41









































Eastwood Homes continuously strives to improve our product; therefore, we reserve the right to change or discontinue architectural details and designs and interior colors and finishes without notice. Our brochures and images are for illustration only, are not drawn to scale, and may include optional features that vary by community. Room dimensions are approximate. Please see contract for additional details. Pricing may vary by county. See New Home Specialist for details.
Colfax Floor Plan


About the neighborhood
Eastwood Homes is proud to present Weddington, a brand new community nestled amidst the picturesque landscapes of Benson, NC, within Johnston County. Embrace a blend of countryside living and contemporary comfort with single-family homes on large homesites featuring side-load garages and crawl space foundations. With homes starting from the $400s and featuring pond views, these homes will be highly sought after. Conveniently located just 2 miles from I-40 and 5 miles from I-95, residents enjoy easy access to restaurants, shops, and commutes to nearby cities. Situated approximately 30 miles from Raleigh and less than 2 hours from the coast, Weddington offers not only designer floor plans, but also a great location. Discover your dream home at Eastwood Homes at Weddington.
Notable Highlights of the Area
- Benson Elementary School
- Benson Middle School
- South Johnston High School
- Gabriella’s
- Char-Grill Benson
- JPs Pastry
- Waffle House
- GALOT Motorsports Park
- Tucker Lake Recreation
- Reedy Creek Golf Course
- Animal Ed.ventures Sanctuary: Earth-Speak Park
Explore the Area
Want to learn more?
Request More Information
By providing your email and telephone number, you hereby consent to receiving phone, text, and email communications from or on behalf of Eastwood Homes. You may opt out at any time by responding with the word STOP.
Have questions about this floorplan?
Speak With Our Specialists
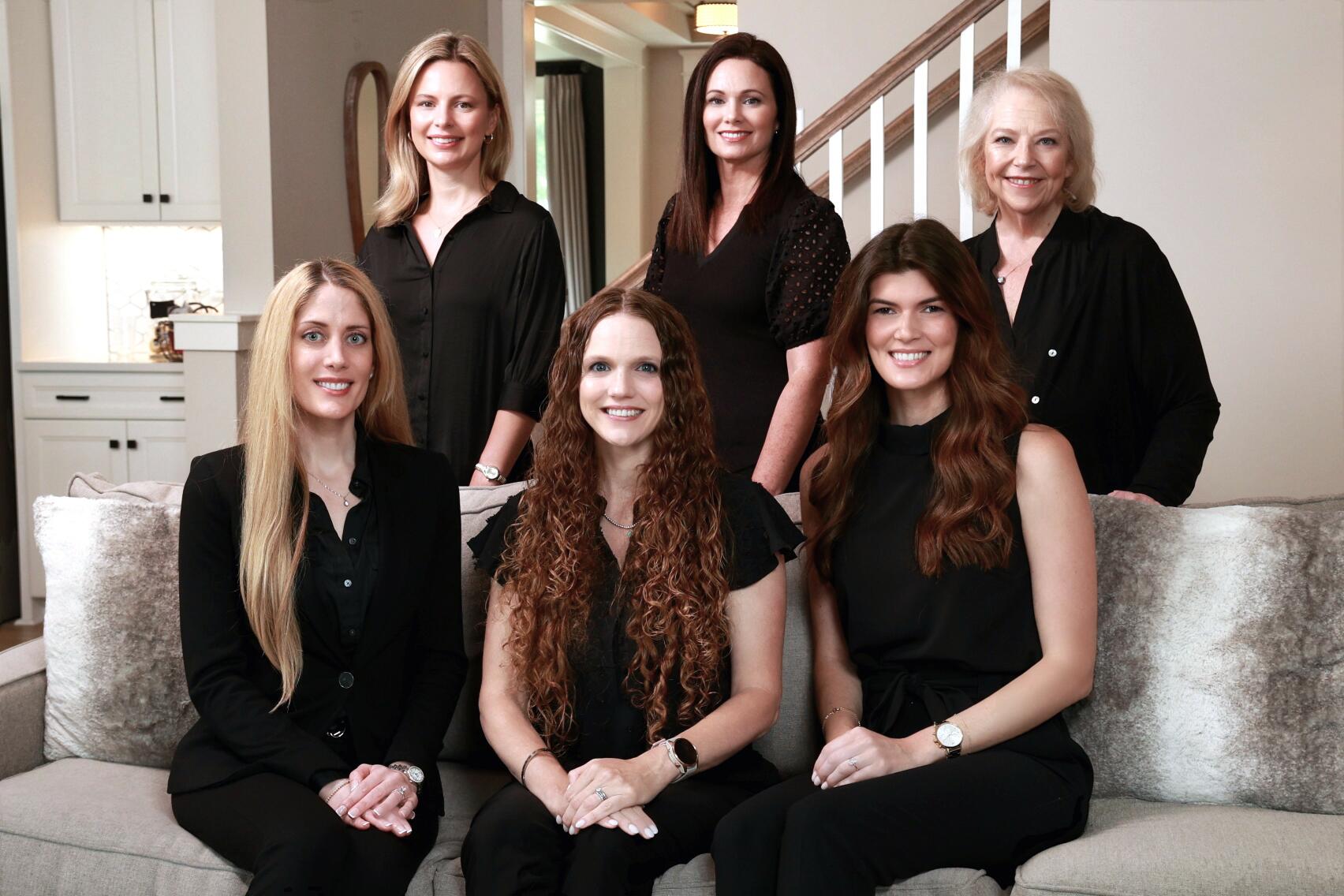
Kristina, Kyle, Sarah, Tara, Caity, and Leslie
Raleigh Internet Team
4.9
(9000)
Tom is so incredibly knowledgeable and experienced in this business. I could tell he held himself and his team to very high standards, which enhanced the confidence I had in them and comfort in knowing I would be well taken care of. I could not have asked for a more amazing home buying experience, especially being a relatively inexperienced homebuyer.
- Daniel








