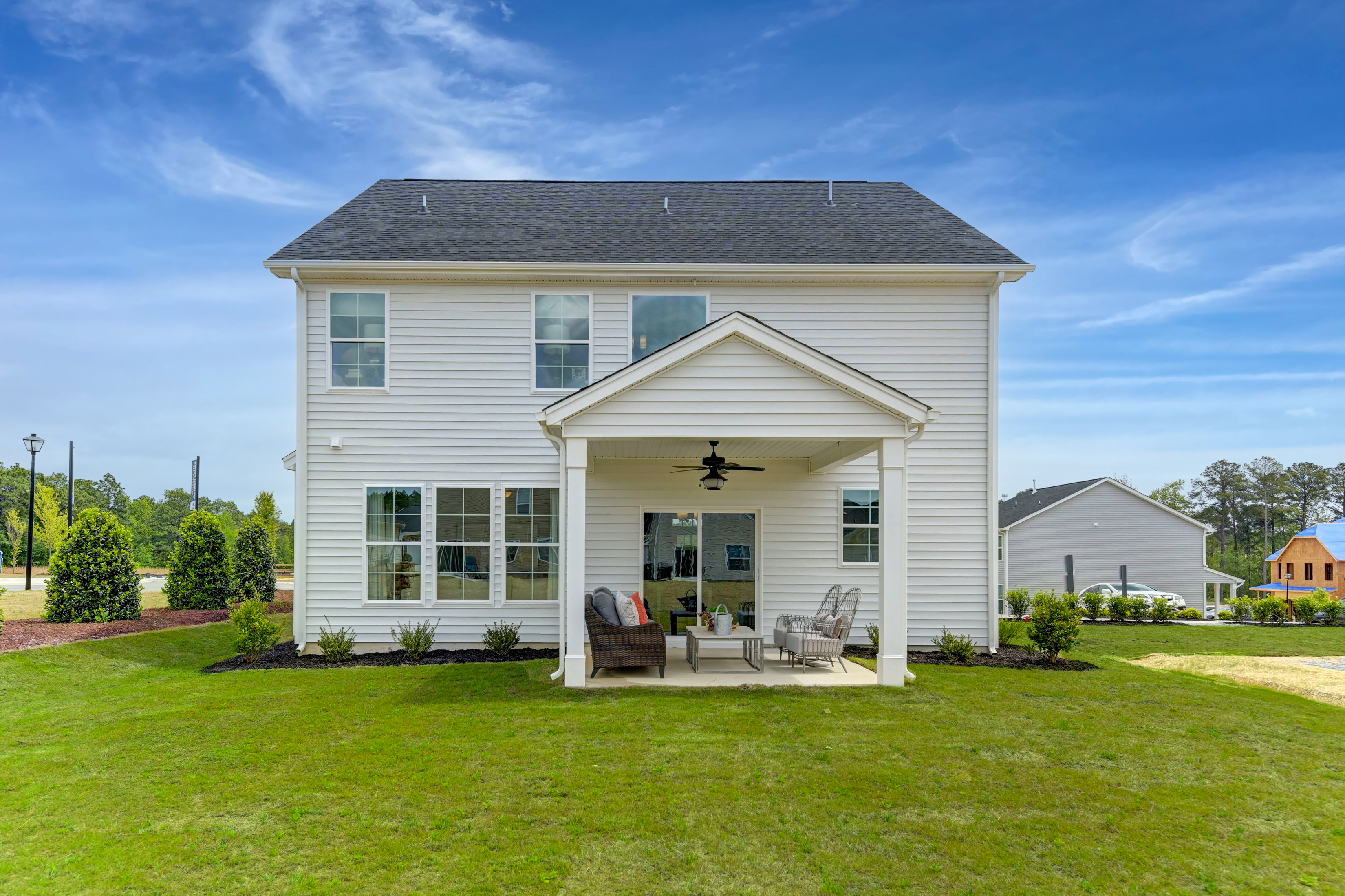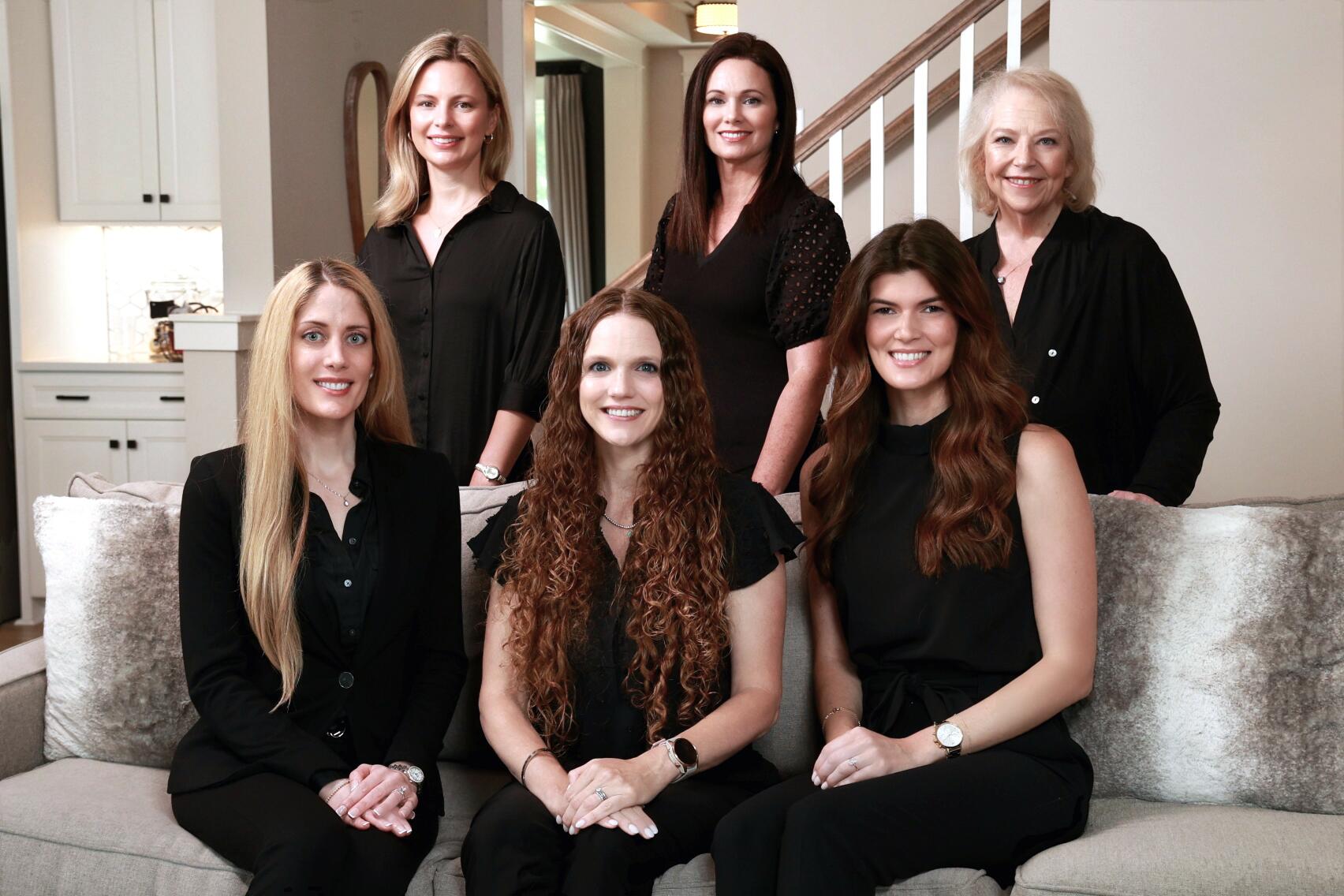| Principal & Interest | $ | |
| Property Tax | $ | |
| Home Insurance | $ | |
| Mortgage Insurance | $ | |
| HOA Dues | $ | |
| Estimated Monthly Payment | $ | |

1/8 A

2/8 The Oxford at River Oaks

3/8 B

4/8 C

5/8 D

6/8 E

7/8 F

8/8 G
Oxford at Black Forest Pointe

1/8 7045 Oxford A Front Load Crawl
Oxford: A

2/8 The Oxford at River Oaks

3/8 7045 Oxford B Front Load Crawl
Oxford: B

4/8 7045 Oxford C Front Load Crawl
Oxford: C

5/8 7045 Oxford D Front Load Crawl
Oxford: D

6/8 7045 Oxford E Front Load Crawl
Oxford: E

7/8 7045 Oxford F Front Load Crawl
Oxford: F

8/8 7045 Oxford G Front Load Crawl
Oxford: G








- Starting At
- $399,900
- Community
- Black Forest Pointe
-
Approximately
2212+ sq ft
-
Bedrooms
3+
-
Full-Baths
2+
-
Half-Baths
1
-
Stories
2+
-
Garage
2
Helpful Links
Explore Other Communities Where The Oxford Plan is Built
More About the Oxford
The Oxford is a two-story, three-bedroom, two-and-a-half-bath home with a formal living room, a formal dining room, a kitchen witan an island, and a spacious family room. The second floor features all three bedrooms, a loft area, an unfinished storage area, and a laundry room.
Options available to personalize this home include an office with French doors, a covered porch, screen porch, or sunroom, an optional fourth bedroom, finished storage, primary bath options, and an optional third floor with bonus room and full bath or bonus room, full bath, and loft area.
Unique Features
- Front load garage
- Formal living and dining room
- All bedrooms on the second floor
- Upstairs loft area
- Optional third floor
Homes with Oxford Floorplan

















































1/48

2/48

3/48

4/48

5/48

6/48

7/48

8/48

9/48

10/48

11/48

12/48

13/48

14/48

15/48

16/48

17/48

18/48

19/48

20/48

21/48

22/48

23/48

24/48

25/48

26/48

27/48

28/48

29/48

30/48

31/48

32/48

33/48

34/48

35/48

36/48

37/48

38/48

39/48

40/48

41/48

42/48

43/48

44/48

45/48

46/48

47/48

48/48
















































Eastwood Homes continuously strives to improve our product; therefore, we reserve the right to change or discontinue architectural details and designs and interior colors and finishes without notice. Our brochures and images are for illustration only, are not drawn to scale, and may include optional features that vary by community. Room dimensions are approximate. Please see contract for additional details. Pricing may vary by county. See New Home Specialist for details.
Oxford Floor Plan


About the neighborhood
Eastwood Homes is proud to announce Black Forest Pointe, a new community nestled in the serene landscapes of Benson, NC, within Johnston County. Discover the perfect blend of Southern charm and modernity with our single-family homes featuring stem wall foundations. Black Forest Pointe offers a picturesque countryside retreat located on large homesites where families can thrive and create lasting memories. With homes starting in the $300s, this community provides exceptional value without compromising quality or style. Conveniently located just 6 miles from I-40, residents enjoy easy access to a commute to nearby Raleigh. Experience the allure of country living at its finest at Black Forest Pointe, your home is always Built With Care.
Notable Highlights of the Area
- Benson Elementary School
- Benson Middle School
- West Johnston High School
- El Charro Mexican Restaurant
- Char-Grill Benson
- Smithfield's Chicken 'N Bar-B-Q
- Mi Casita Dunn
- Animal Ed.ventures Sanctuary: Earth-Speak Park
- Ava Gardner Museum
- North Carolina Museum of Art
- Raven Rock State Park
Explore the Area
Want to learn more?
Request More Information
By providing your email and telephone number, you hereby consent to receiving phone, text, and email communications from or on behalf of Eastwood Homes. You may opt out at any time by responding with the word STOP.
Have questions about this floorplan?
Speak With Our Specialists

Kristina, Kyle, Sarah, Tara, Caity, and Leslie
Raleigh Internet Team
Tours by appointment only.
Model Home Hours
Tours by appointment only.
4.9
(9000)
They have done a great job of hiring honorable people to work with the buyers. They are front line to the company and it is outstanding. You feel like you have someone walking beside you throughout the process.
- Randy
You may also like these floorplans...
Mortgage Calculator
Get Directions
Would you like us to text you the directions?
Continue to Google Maps
Open in Google MapsThank you!
We have sent directions to your phone



















