| Principal & Interest | $ | |
| Property Tax | $ | |
| Home Insurance | $ | |
| Mortgage Insurance | $ | |
| HOA Dues | $ | |
| Estimated Monthly Payment | $ | |

1/4 B

2/4 C

3/4 E

4/4 F
Ashland at East Main Townes

1/4 Ashland B
Ashland: B

2/4 Ashland C
Ashland: C

3/4 Ashland E
Ashland: E

4/4 Ashland
Ashland: F




- Community
- East Main Townes
Spartanburg, SC 29307
-
Approximately
1817 sq ft
-
Bedrooms
3
-
Full-Baths
2
-
Half-Baths
1
-
Stories
2
-
Garage
1
Helpful Links
Explore Other Communities Where The Ashland Plan is Built
More About the Ashland
The Ashland is a three-bedroom, two-and-a-half-bath townhome with a one-car garage, spacious family room, and kitchen with island and large pantry. All bedrooms are located on the second level, including the primary bedroom, a loft, and a laundry room.
Options to personalize this townhome include drop zone built-ins in the foyer area, a gas fireplace, a covered rear porch, and a separate garden tub and shower in the primary bath.
Unique Features
- One-car garage
- Kitchen with island
- Upstairs loft area
Homes with Ashland Floorplan

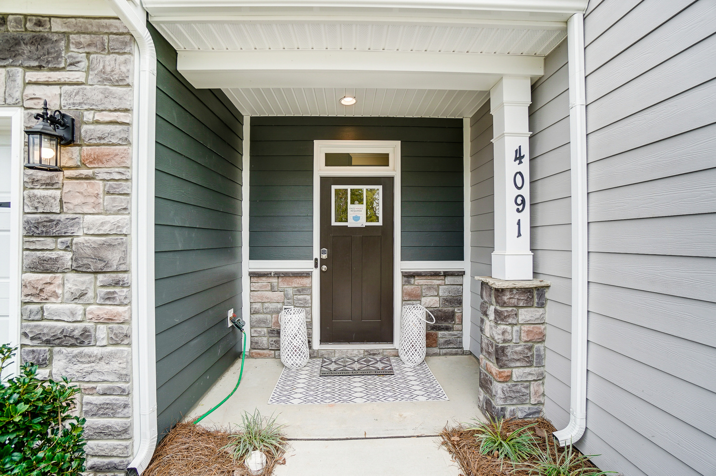








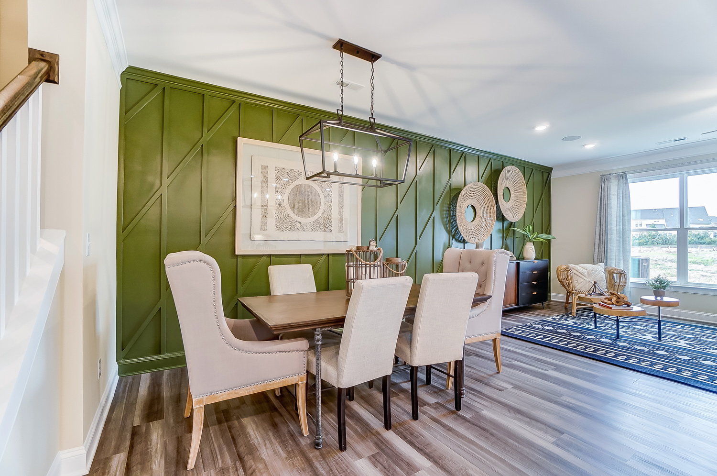


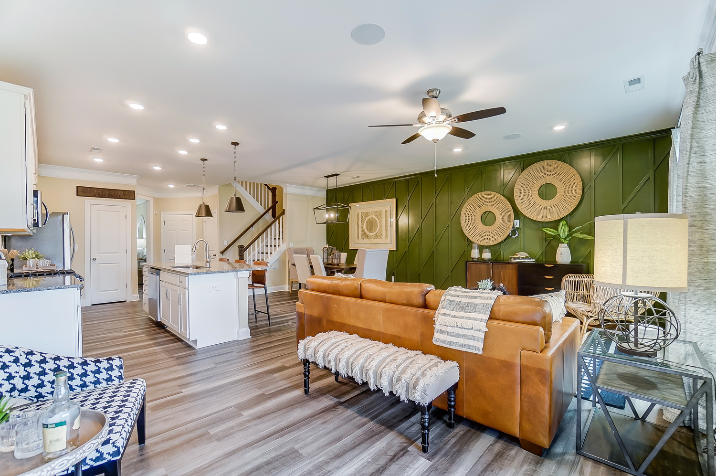


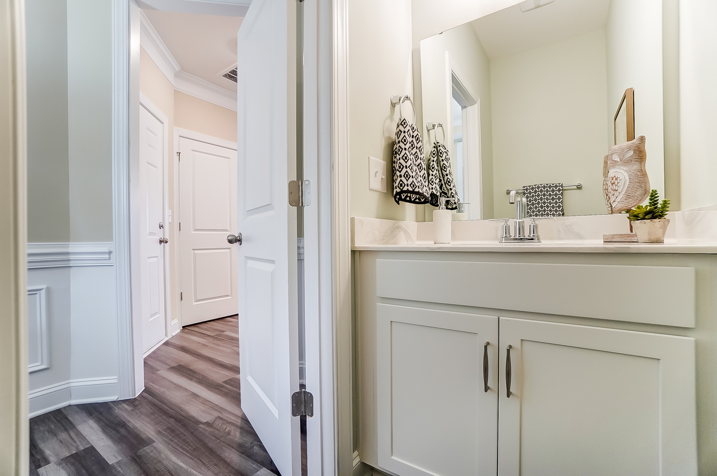







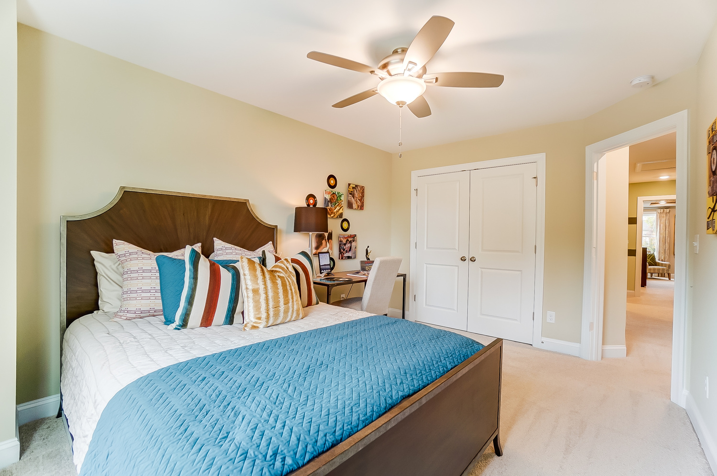
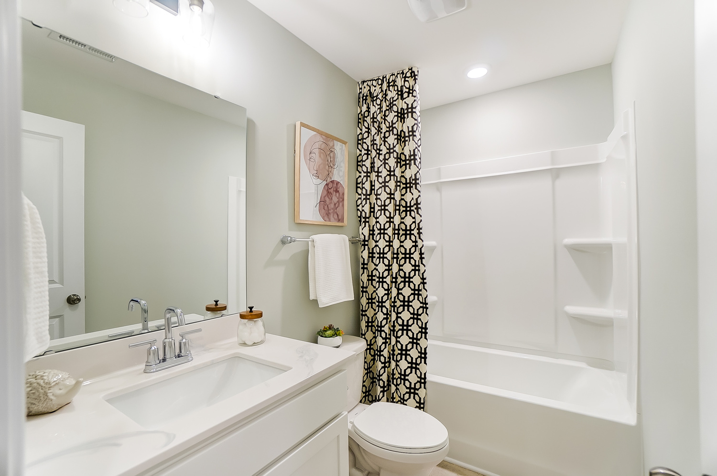

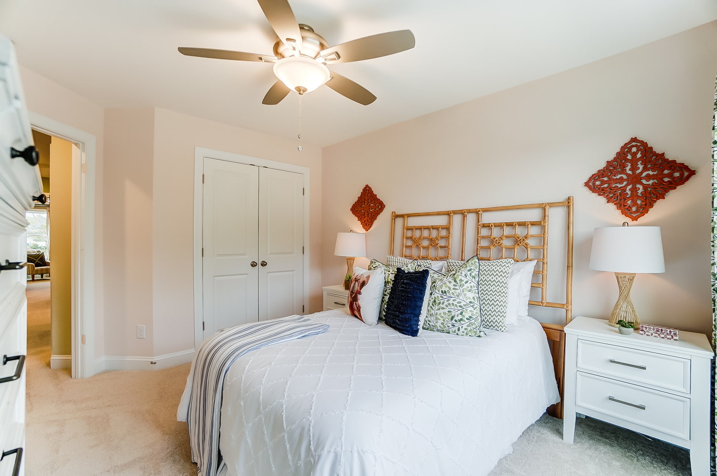
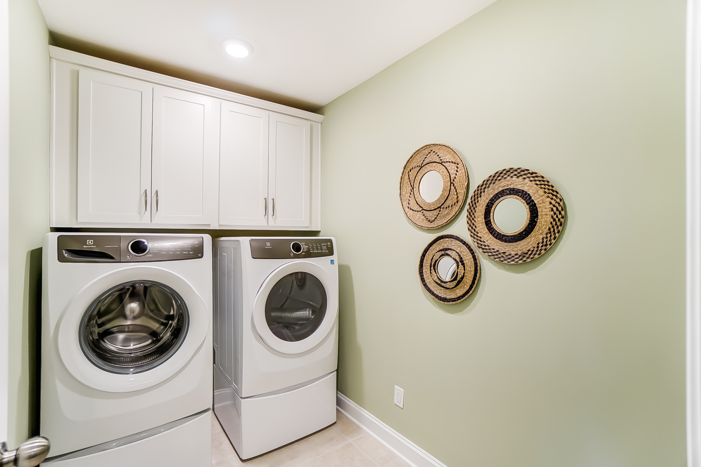
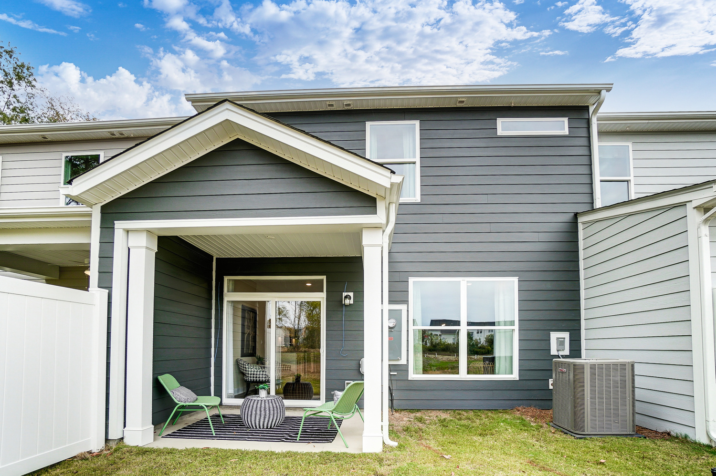
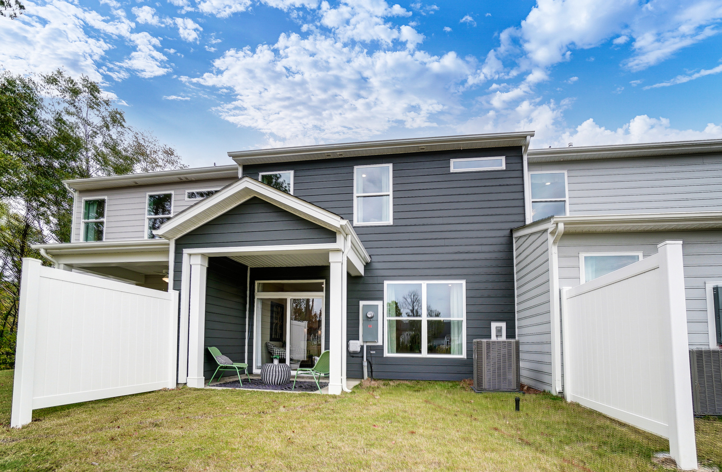

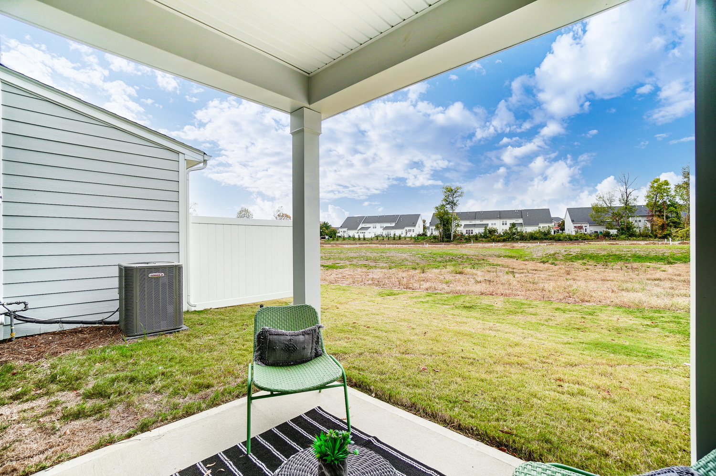



1/35

2/35

3/35

4/35

5/35

6/35

7/35

8/35

9/35

10/35

11/35

12/35

13/35

14/35

15/35

16/35

17/35

18/35

19/35

20/35

21/35

22/35

23/35

24/35

25/35

26/35

27/35

28/35

29/35

30/35

31/35

32/35

33/35

34/35

35/35



































Eastwood Homes continuously strives to improve our product; therefore, we reserve the right to change or discontinue architectural details and designs and interior colors and finishes without notice. Our brochures and images are for illustration only, are not drawn to scale, and may include optional features that vary by community. Room dimensions are approximate. Please see contract for additional details. Pricing may vary by county. See New Home Specialist for details.
Ashland Floor Plan

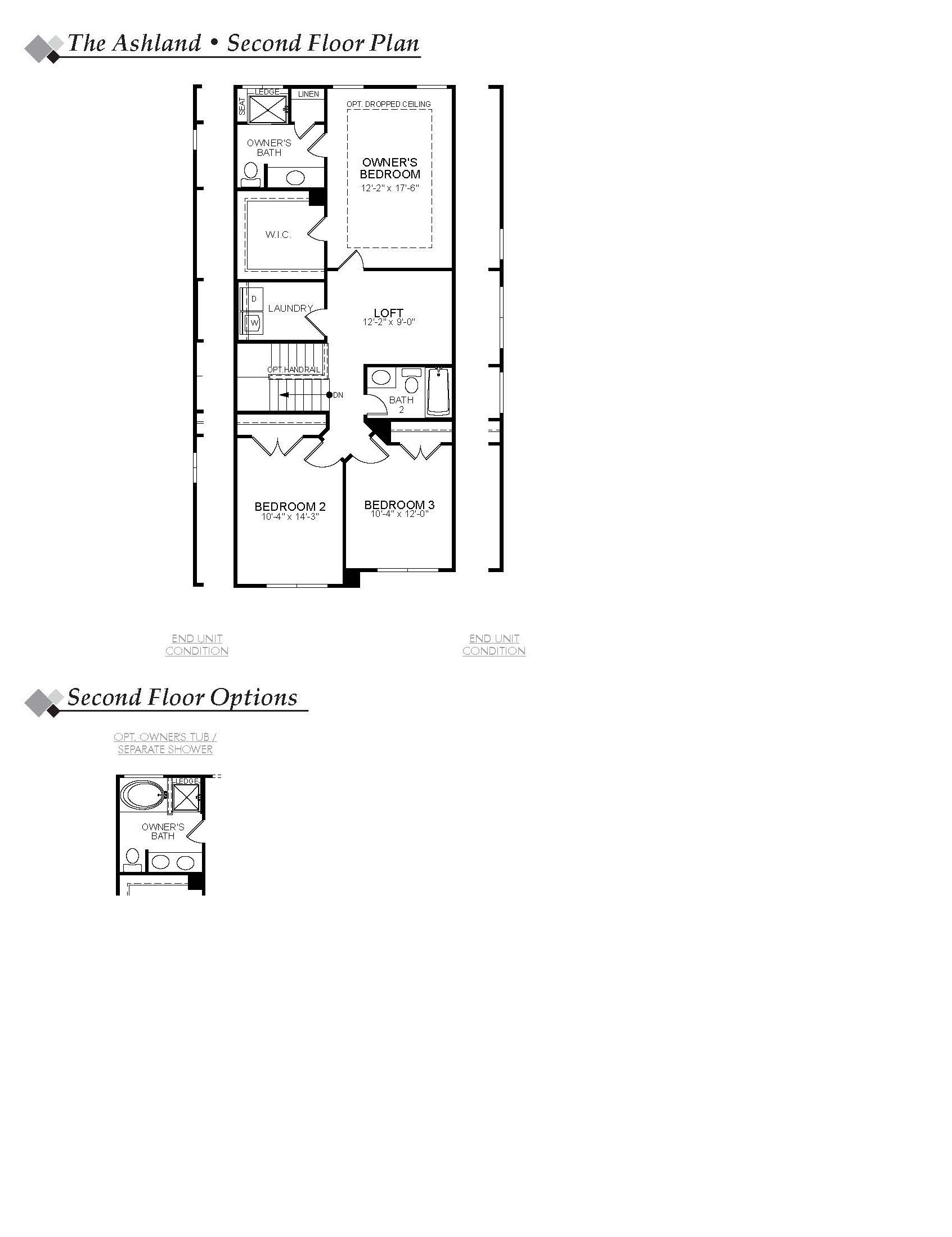
About the neighborhood
Welcome to East Main Townes, presented by Eastwood Homes! East Main Townes is a community of 28 townhomes located in Spartanburg, SC. Residents can enjoy the convenient location less than 1 mile from Spartanburg High School, less than 3 miles from the River Birch Trail, and less than 5 miles from downtown Spartanburg and the new Fifth Third Stadium. In addition to the fantastic location, East Main Townes will feature some of Eastwood Homes' most popular townhome floorplans.
Notable Highlights of the Area
- Jesse Boyd Elementary School
- McCracken Middle School
- Spartanburg High School
- Fratello's
- Mon Amie Morning Cafe
- Hibachi Buffet & Grill
- El Paso Tacos & Tequila
- The Childrens' Museum of the Upstate - Spartanburg
- Spartanburg Art Museum
- Edwin M. Griffin Nature Preserve
- The Country Club of Spartanburg
Explore the Area
Want to learn more?
Request More Information
By providing your email and telephone number, you hereby consent to receiving phone, text, and email communications from or on behalf of Eastwood Homes. You may opt out at any time by responding with the word STOP.
Have questions about this floorplan?
Speak With Our Specialists

Kristina, Kyle, Sarah, Tara, Caity, and Leslie
Greenville Internet Team
4.9
(9000)
Overall experience was an A+. Even the few small issues were addressed and taken care of promptly.
- Alexandra




