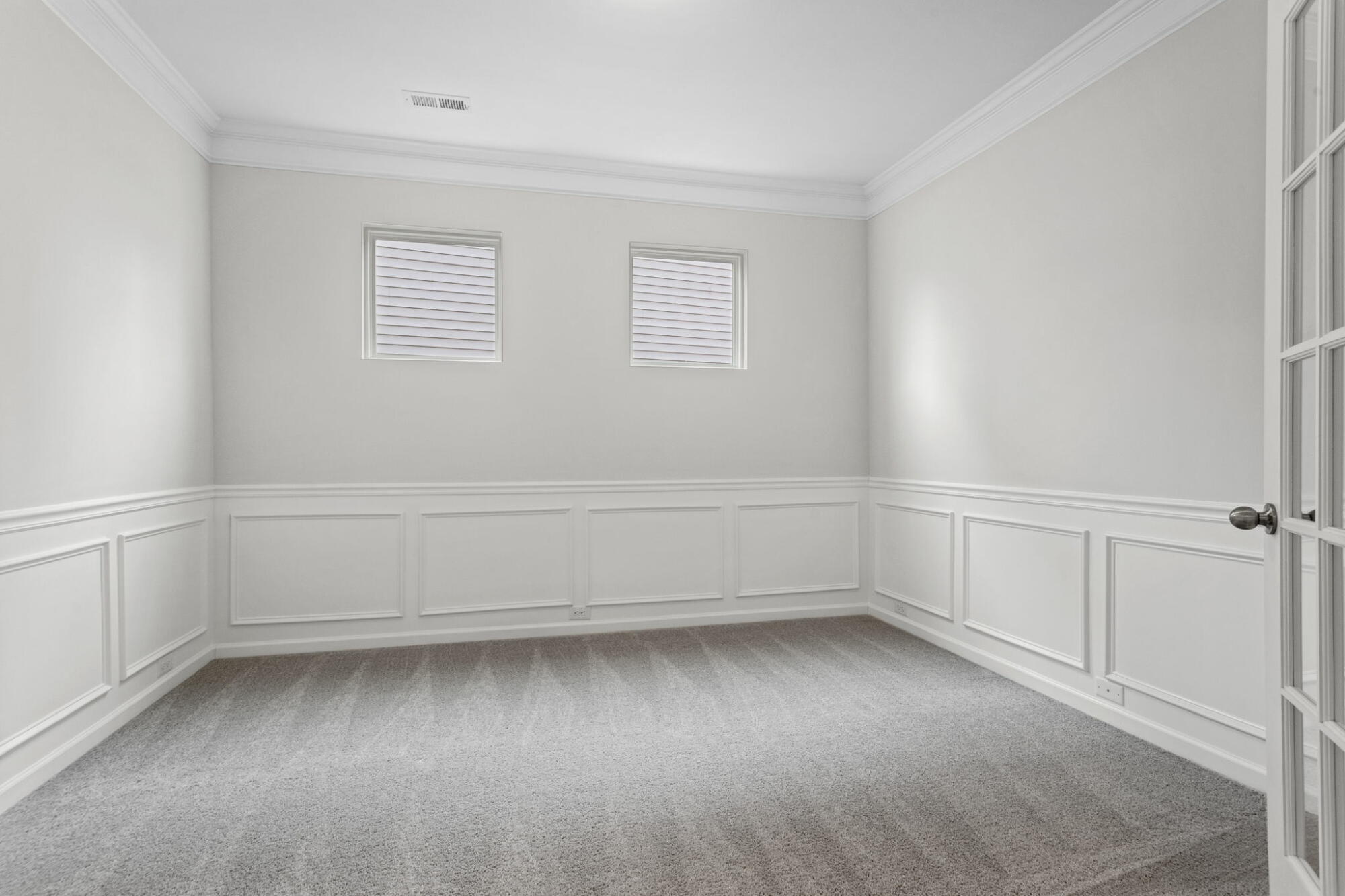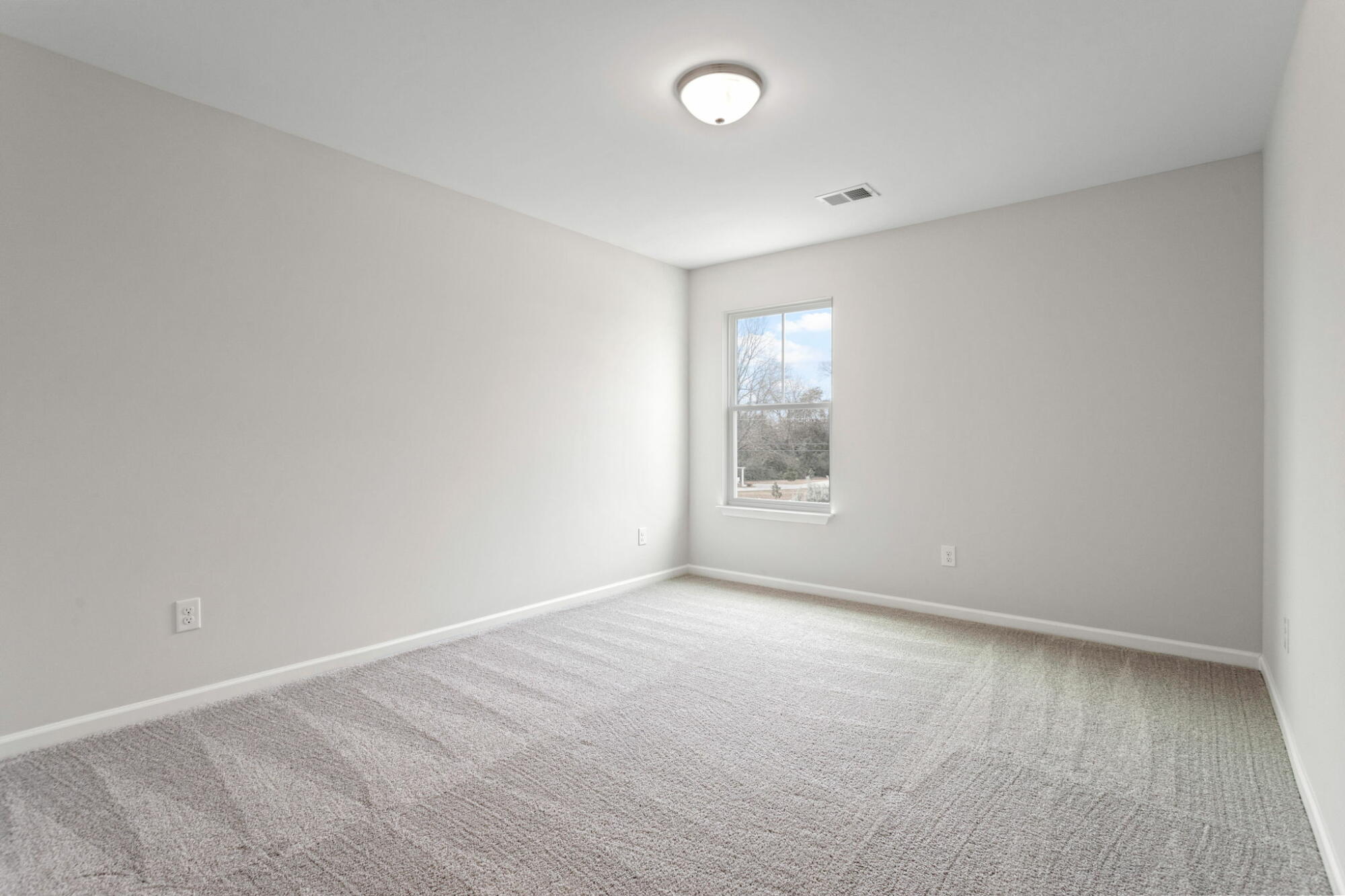| Principal & Interest | $ | |
| Property Tax | $ | |
| Home Insurance | $ | |
| Mortgage Insurance | $ | |
| HOA Dues | $ | |
| Estimated Monthly Payment | $ | |

1/26

2/26

3/26

4/26

5/26

6/26

7/26

8/26

9/26

10/26

11/26

12/26

13/26

14/26

15/26

16/26

17/26

18/26

19/26

20/26

21/26

22/26

23/26

24/26

25/26

26/26

1/26

2/26

3/26

4/26

5/26

6/26

7/26

8/26

9/26

10/26

11/26

12/26

13/26

14/26

15/26

16/26

17/26

18/26

19/26

20/26

21/26

22/26

23/26

24/26

25/26

26/26


























- Price
- $326,800
- Community
- Highland Park
-
Approximately
2205 sq ft
-
Homesite
047
-
Bedrooms
3
-
Full-Baths
2
-
Half-Baths
1
-
Stories
2
-
Garage
2
Helpful Links
More About the Arlington
The Arlington is a charming, two-story, three-bedroom, two-and-a-half-bath home with a study, open family room, kitchen with island, and pantry. The second floor features the primary bedroom with a large walk-in closet and tiled shower, an upstairs loft, two additional bedrooms, and a laundry room.
Unique Features
- Study
- Kitchen with white cabinetry, granite counters, and tile backsplash
- Primary suite with tiled shower
- Additional windows
- Two-tone interior paint
- Durable, enhanced vinyl plank flooring
Eastwood Homes continuously strives to improve our product; therefore, we reserve the right to change or discontinue architectural details and designs and interior colors and finishes without notice. Our brochures and images are for illustration only, are not drawn to scale, and may include optional features that vary by community. Room dimensions are approximate. Please see contract for additional details. Pricing may vary by county. See New Home Specialist for details.
Arlington Floor Plan


About the neighborhood
Eastwood Homes is proud to announce Highland Park, just outside of Spartanburg, SC in nearby Roebuck, SC. This convenient community is less than five miles from I-26 and numerous Spartanburg, SC area shopping and dining establishments. Highland Park offers popular home designs including ranch-style and two-story homes, spa-like baths, and stylish kitchens. There's even the option for a finished basement to maximize storage, have a home gym, or a game room!
Notable Highlights of the Area
- Roebuck Elementary School
- Gable Middle School
- Dorman High School
- Southport Bar & Grill
- Fuddruckers
- Wasabi Japanese Restaurant
- Carolina Barbecue
- CityRange Steakhouse Grill
- Roebuck Family Skate Center
- Pump It Up Kids Birthdays and More
- Milliken Arboretum
- Wofford College
Explore the Area
How can we help you?
Want to learn more? Request more information on this home from one of our specialists.
Want to take a tour of this home? Schedule a time that works best for you and one of our specialists will be in touch.
By providing your email and telephone number, you hereby consent to receiving phone, text, and email communications from or on behalf of Eastwood Homes. You may opt out at any time by responding with the word STOP.
Have questions about this property?
Speak With Our Specialists

Kristina, Kyle, Sarah, Tara, Caity, and Leslie
Greenville Internet Team
Monday: 1:00pm - 6:00pm
Tuesday: By Appointment Only
Wednesday: By Appointment Only
Thursday: 11:00am - 6:00pm
Friday: 11:00am - 6:00pm
Saturday: 10:00am - 6:00pm
Sunday: 1:00pm - 6:00pm
Appointments encouraged.
Model Home Hours
Monday: 1:00pm - 6:00pm
Tuesday: By Appointment Only
Wednesday: By Appointment Only
Thursday: 11:00am - 6:00pm
Friday: 11:00am - 6:00pm
Saturday: 10:00am - 6:00pm
Sunday: 1:00pm - 6:00pm
Appointments encouraged.
4.9
(9000)
Tori was excellent and always quick to respond and extremely helpful. Chad was amazing, very responsive, knowledgeable, and kind. I never felt like a burden even with my questions. Eastwood consistently exceeds my expectations. This is my second Eastwood home, and it's consistently above board. Excellent quality and even better customer service.
- Britney
You may also like these homes...

Save Big for a Limited Time! - 4.49% First Year's Rate*
Higher interest rates got you down? We want to help! Save big with a first year's rate of 4.49%* for a limited time when purchasing select quick move-in homes in the Greenville area! *Prices and rates are subject to change without notice. See New Home Specialist for more details.
Eastwood Homes, through its preferred lender(s) relationship(s), offers certain lending opportunities from time to time, which are subject to preferred lender guidelines and restrictions. Eastwood Homes is committed to equal housing opportunity. Promotion is available for contracts on select inventory homes in the Greenville, SC Division of Eastwood Homes written starting 3/25/2025 for a limited time only. Subject to change without notice. Use of preferred lender, Lower, LLC, is required to qualify for this promotion and cannot be combined with other offers. Offer is not valid on existing contracts. Promotion, prices, and products are subject to change without notice. Please see NHS for details. Eastwood Homes 2025.
All loans are subject to underwriting or investor approval. Some restrictions may apply. This is not an offer of credit or a commitment to lend. Guidelines and products are subject to change. Rates and terms may vary depending upon risk analysis, credit, income, subject property, and other factors. Minimum credit score of 680. Minimum down payment of 3.5%. 30-year Term. APR of 6.448%
Alex Lilla, Branch Manager, NMLS ID#260137, Lower, LLC DBA Homeside Financial NMLS ID#1124061, nmlsconsumeraccess.org. Equal Housing Opportunity.
Get Directions
Would you like us to text you the directions?
Continue to Google Maps
Open in Google MapsThank you!
We have sent directions to your phone







