| Principal & Interest | $ | |
| Property Tax | $ | |
| Home Insurance | $ | |
| Mortgage Insurance | $ | |
| HOA Dues | $ | |
| Estimated Monthly Payment | $ | |

1/35

2/35

3/35

4/35

5/35

6/35

7/35

8/35

9/35

10/35

11/35

12/35

13/35

14/35

15/35

16/35

17/35

18/35

19/35

20/35

21/35

22/35

23/35

24/35

25/35

26/35

27/35

28/35

29/35

30/35

31/35

32/35

33/35

34/35

35/35

1/35

2/35

3/35

4/35

5/35

6/35

7/35

8/35

9/35

10/35

11/35

12/35

13/35

14/35

15/35

16/35

17/35

18/35

19/35

20/35

21/35

22/35

23/35

24/35

25/35

26/35

27/35

28/35

29/35

30/35

31/35

32/35

33/35

34/35

35/35



































- Community
- Woodleigh Park at Lake Carolina
-
Approximately
2601 sq ft
-
Homesite
187
-
Bedrooms
4
-
Full-Baths
2
-
Half-Baths
1
-
Stories
2
-
Garage
2
Helpful Links
More About the Drexel
The Drexel is a two-story, four-bedroom, two-and-a-half-bath-home with a home office, a formal dining room, kitchen with island and a pantry, a spacious great room, and a covered porch. The second floor features four bedrooms, including the primary suite with a large closet and a five-piece primary bathroom, an upstairs laundry, an additional full bath, and a loft area.
Unique Features
- Formal dining room
- Home office
- Kitchen with island and pantry
- Upstairs loft area
- All bedrooms are located on the second floor
- Five-piece primary bath
- Covered porch
- Fireplace with mantel
- Tray ceiling in the primary bedroom
- Additional windows
Representative Photos of the Drexel Floor Plan
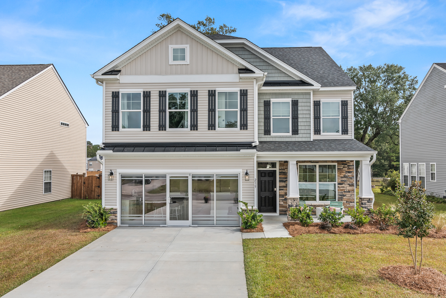






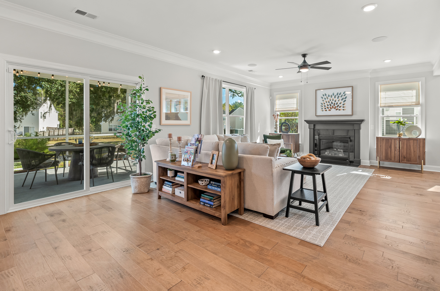



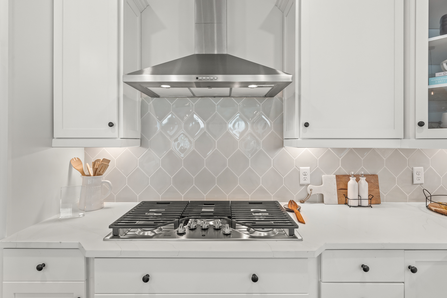

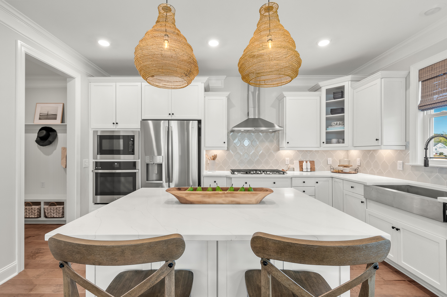
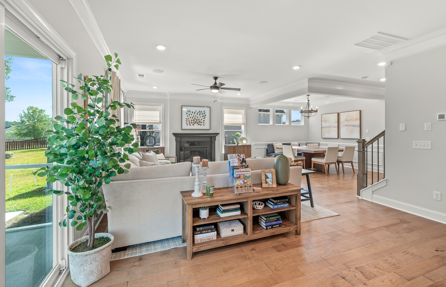


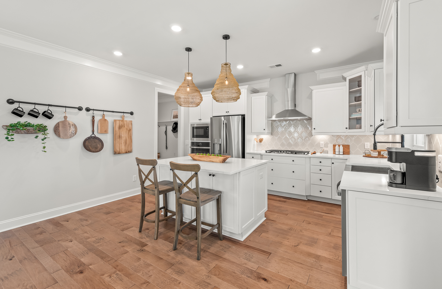


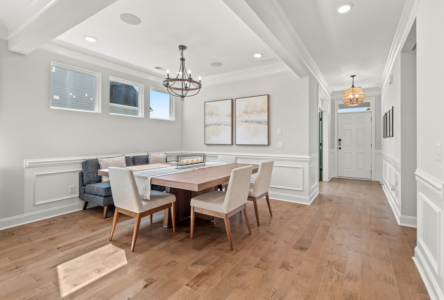

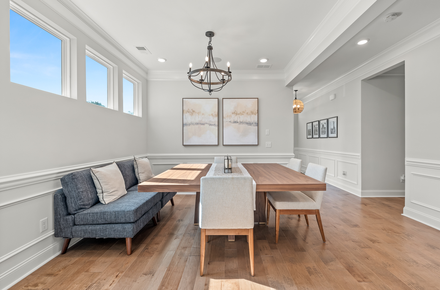
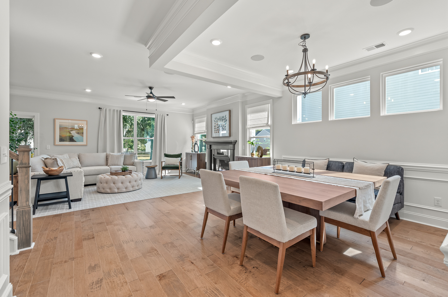
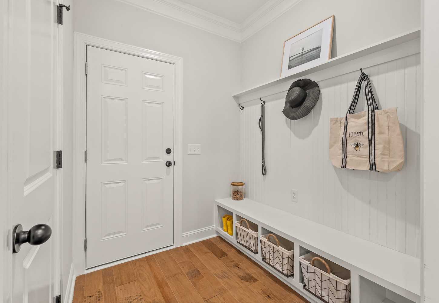


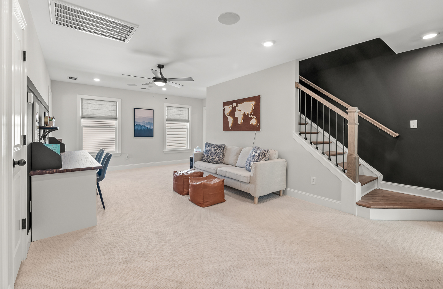
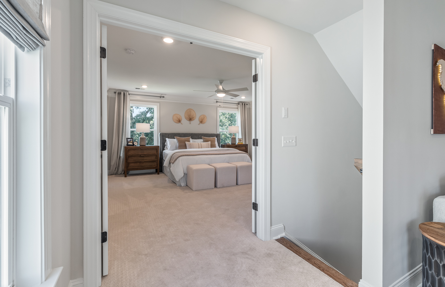
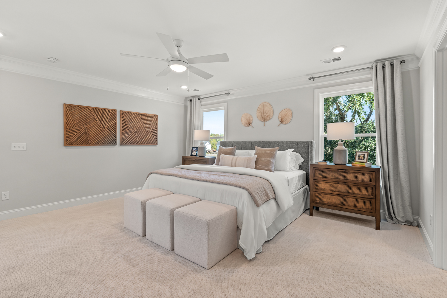



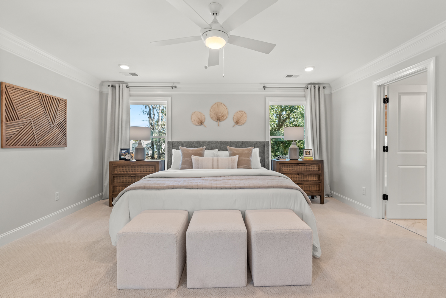
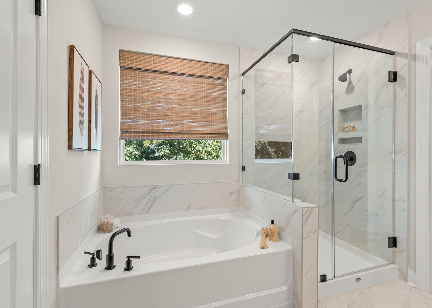
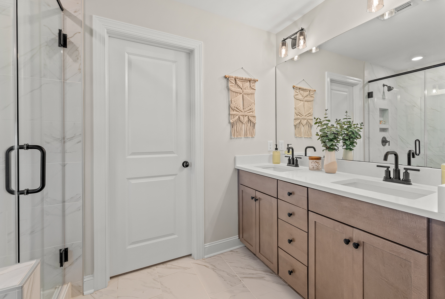

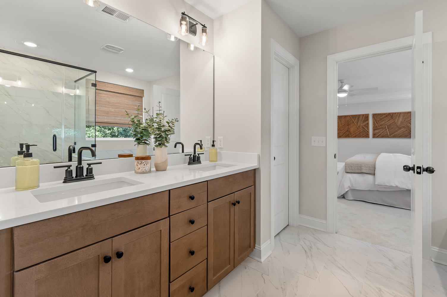
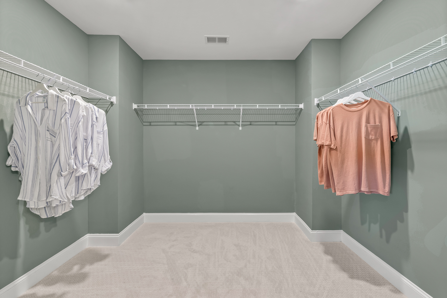
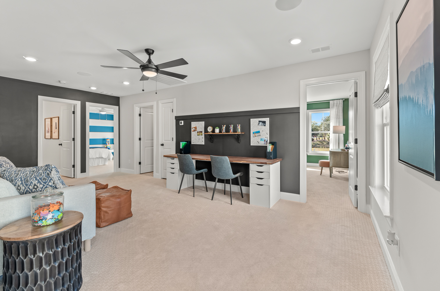


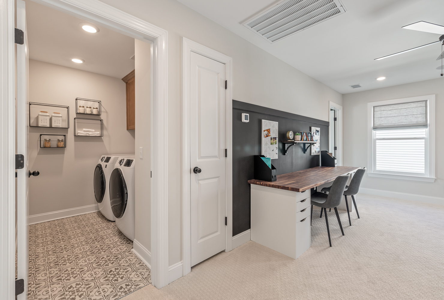
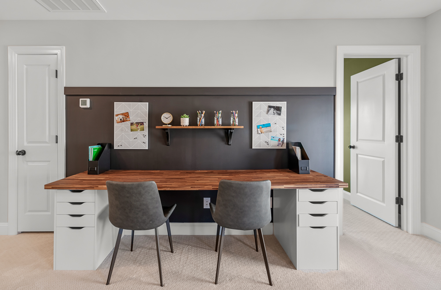
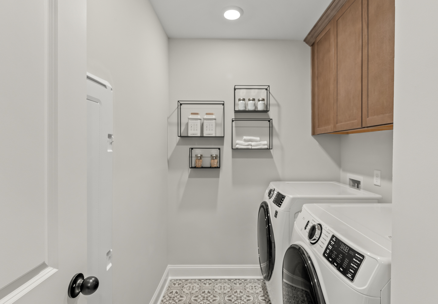

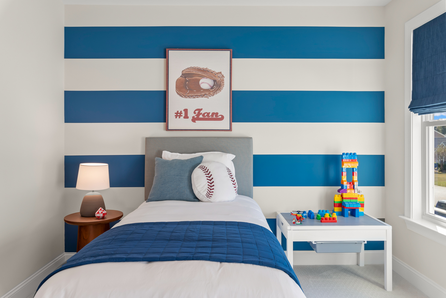
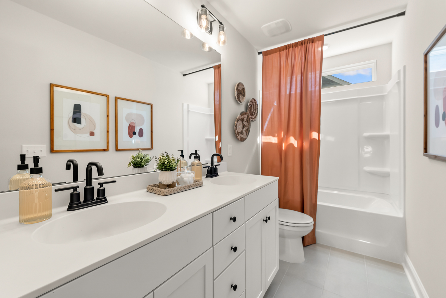



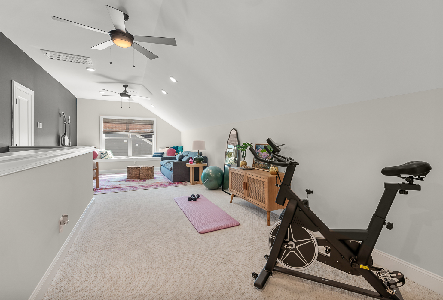
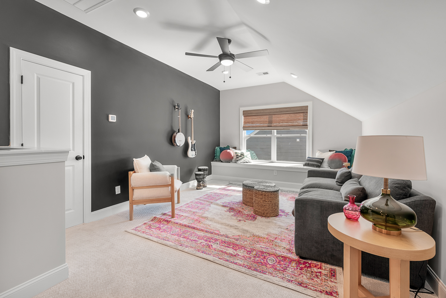

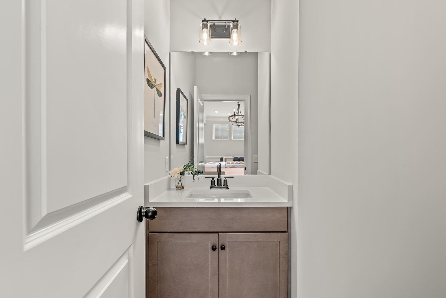

1/55
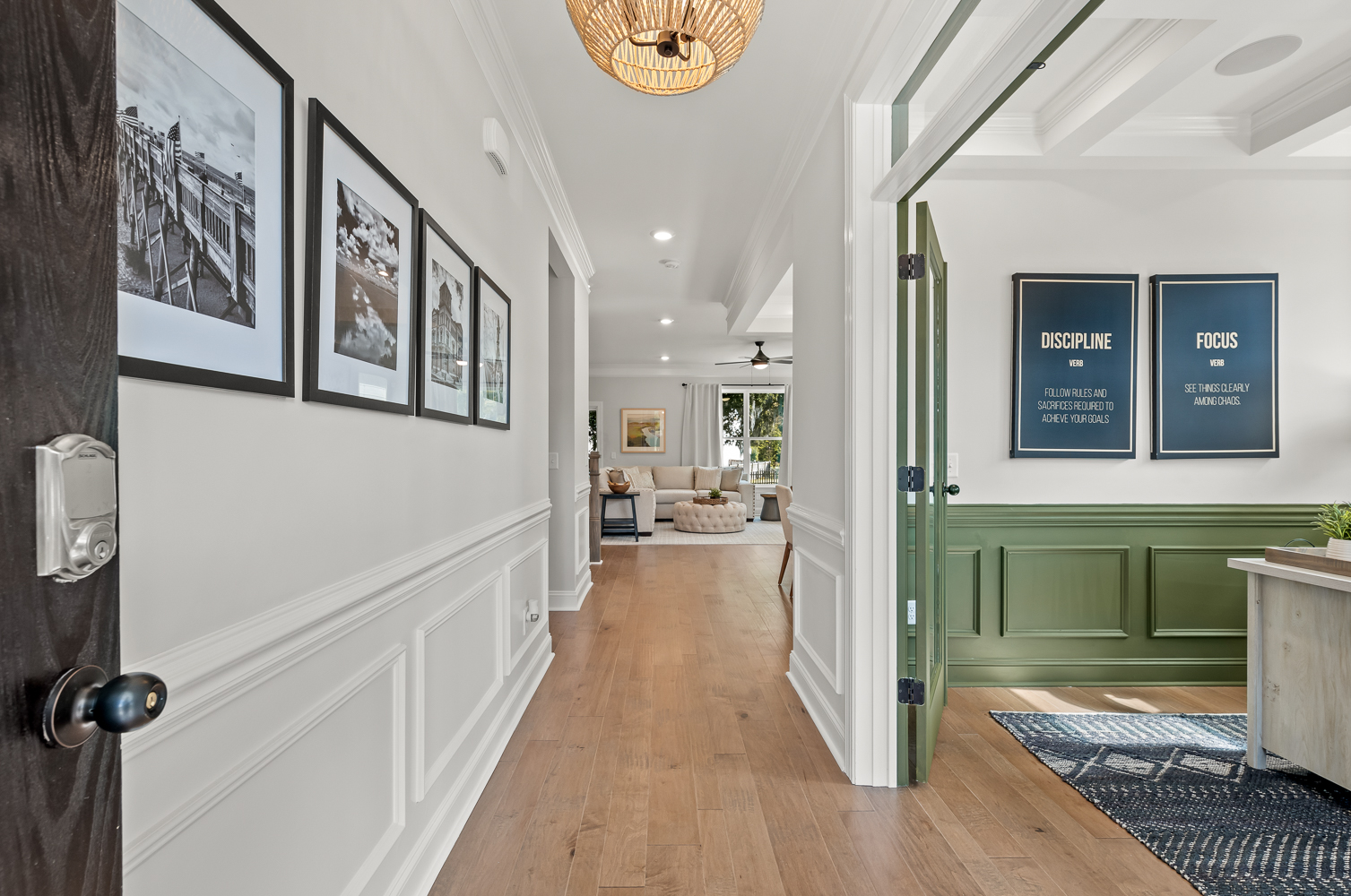
2/55

3/55
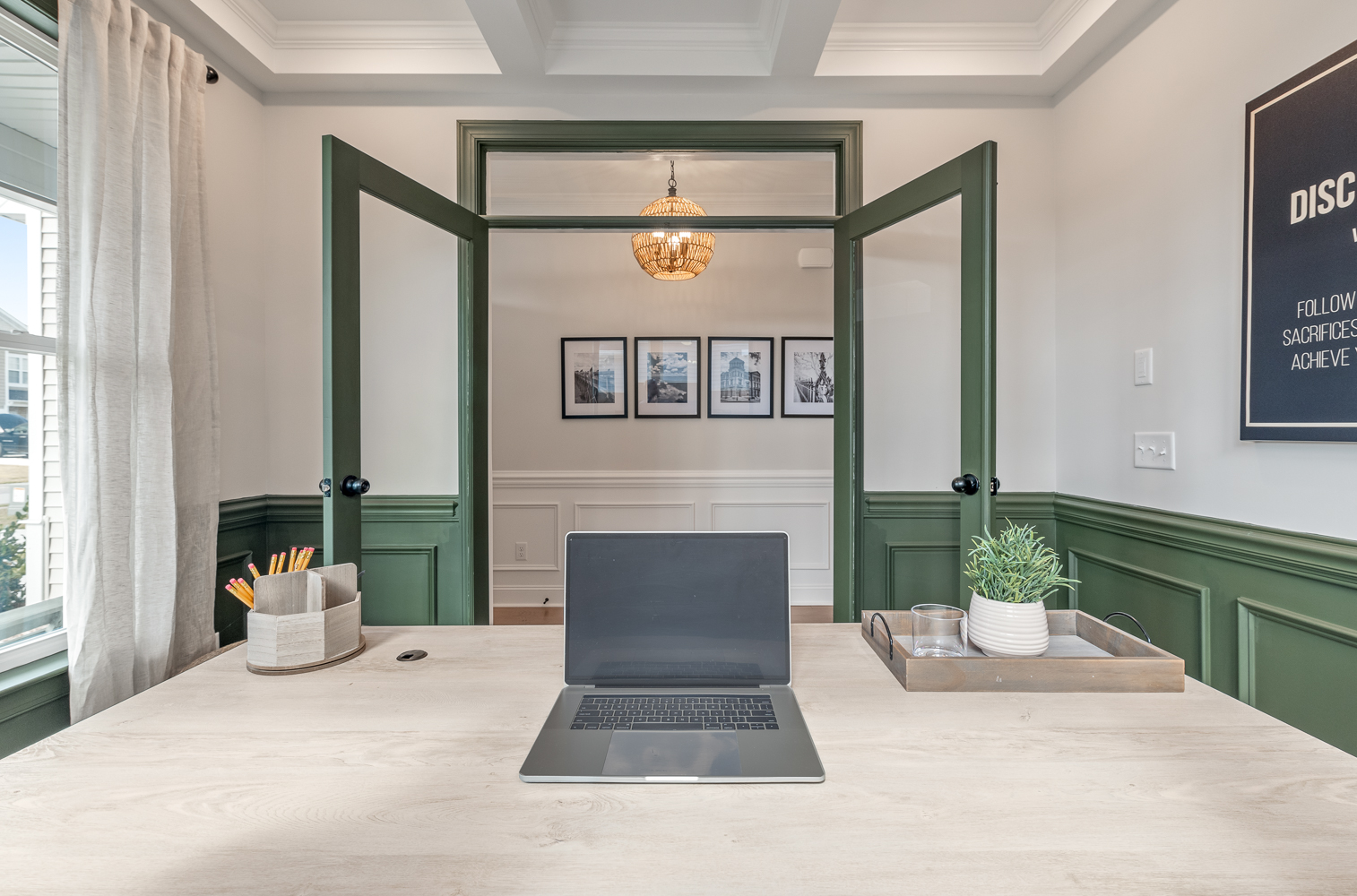
4/55
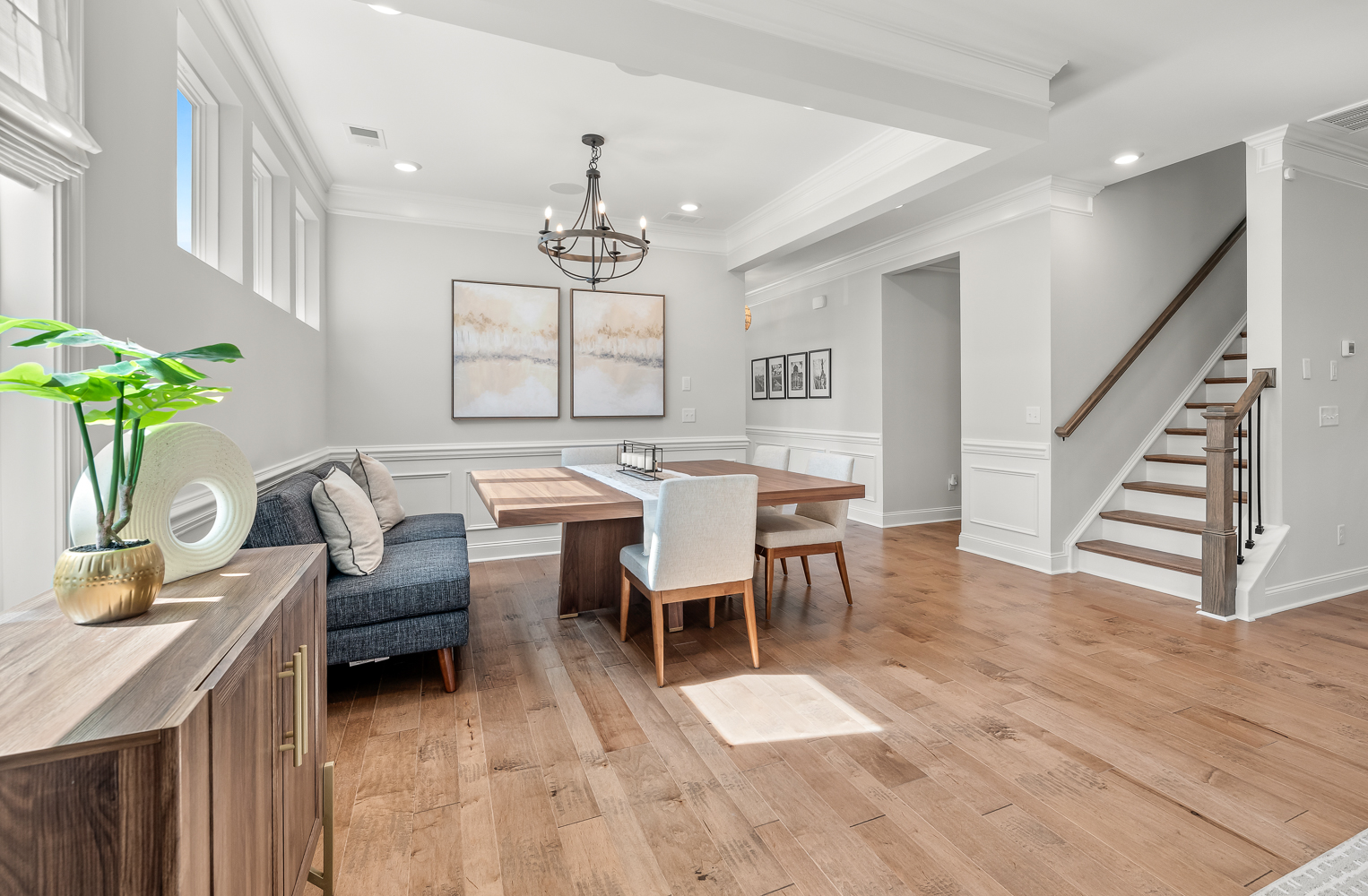
5/55
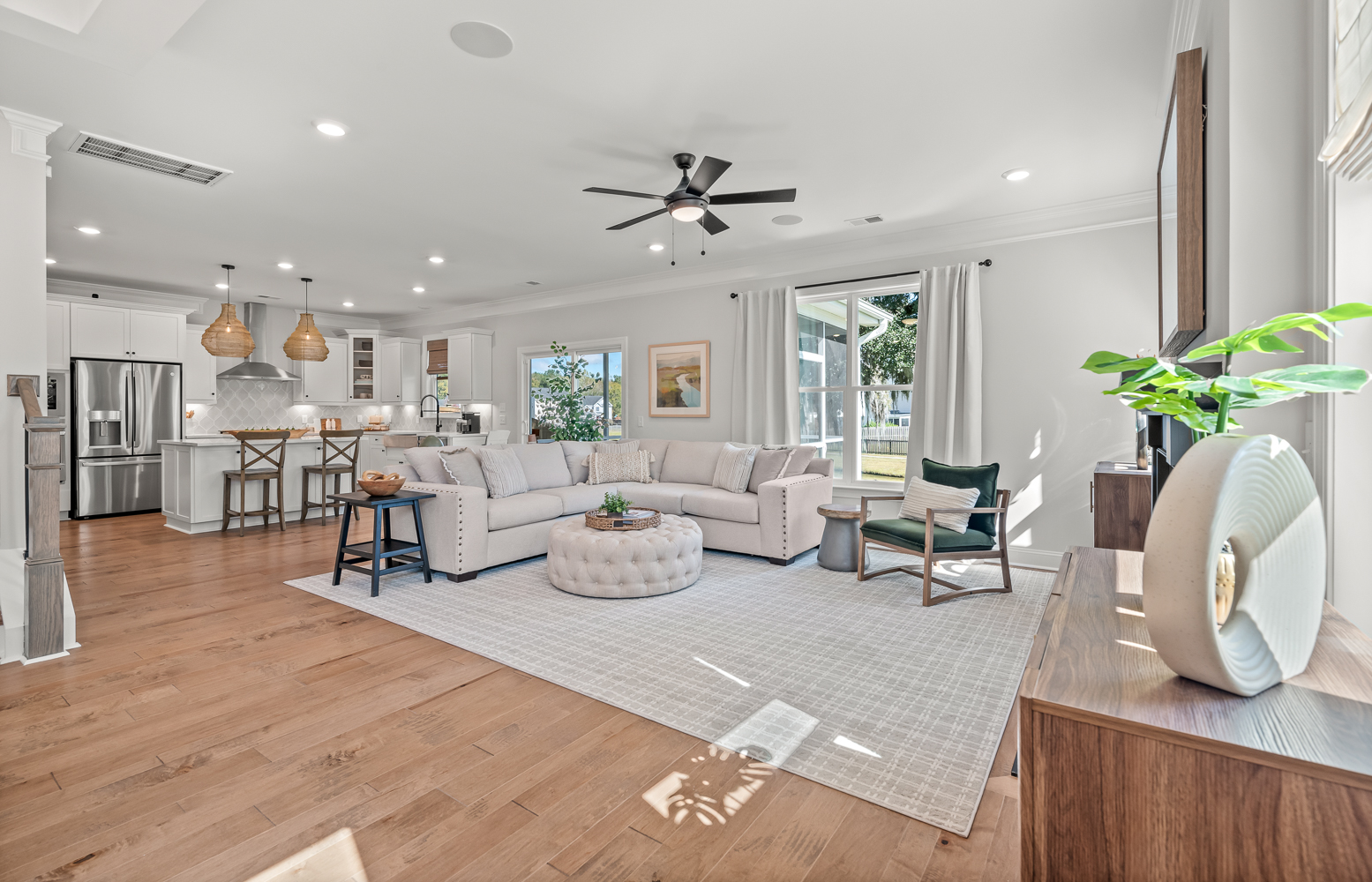
6/55

7/55
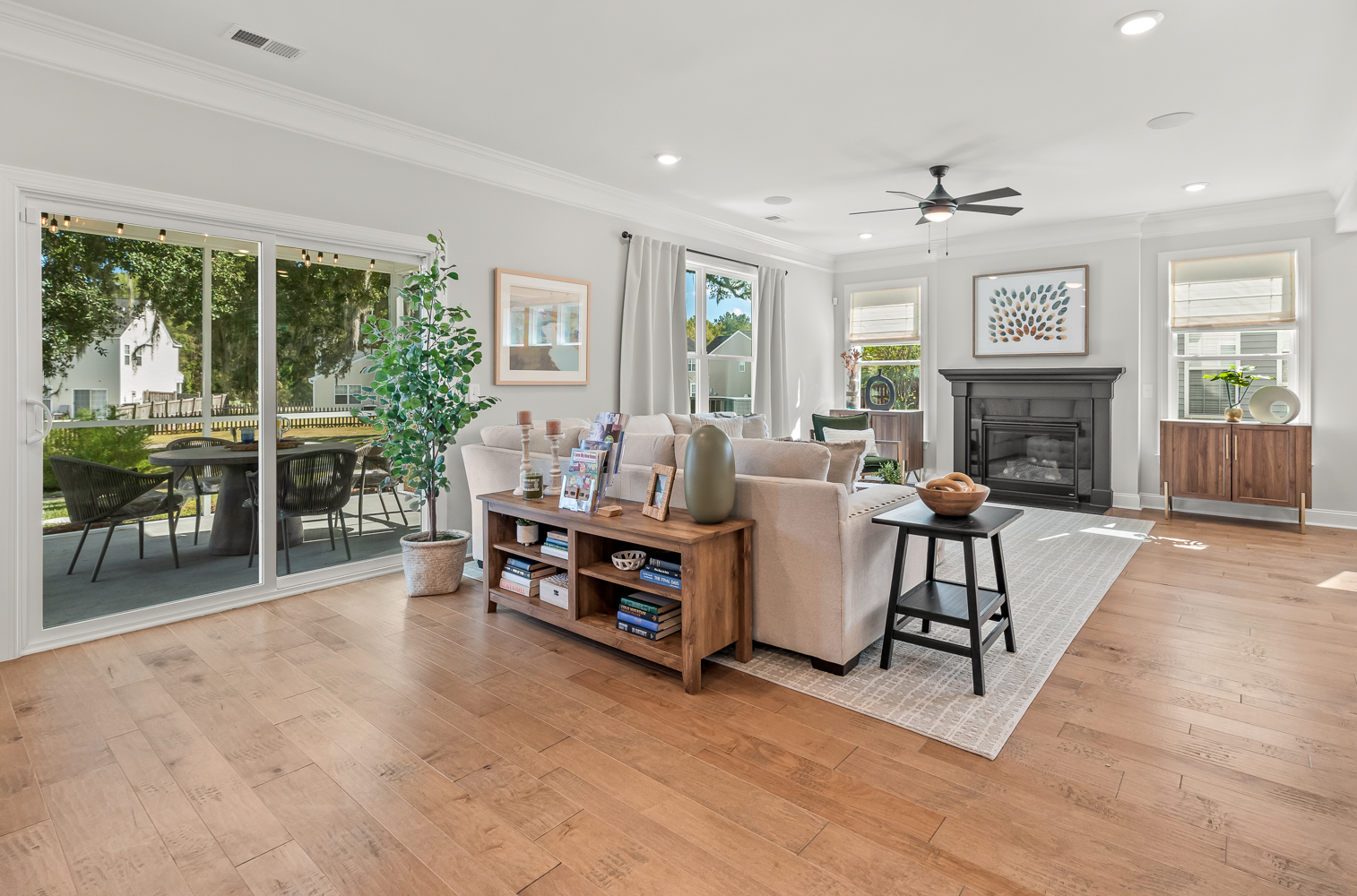
8/55
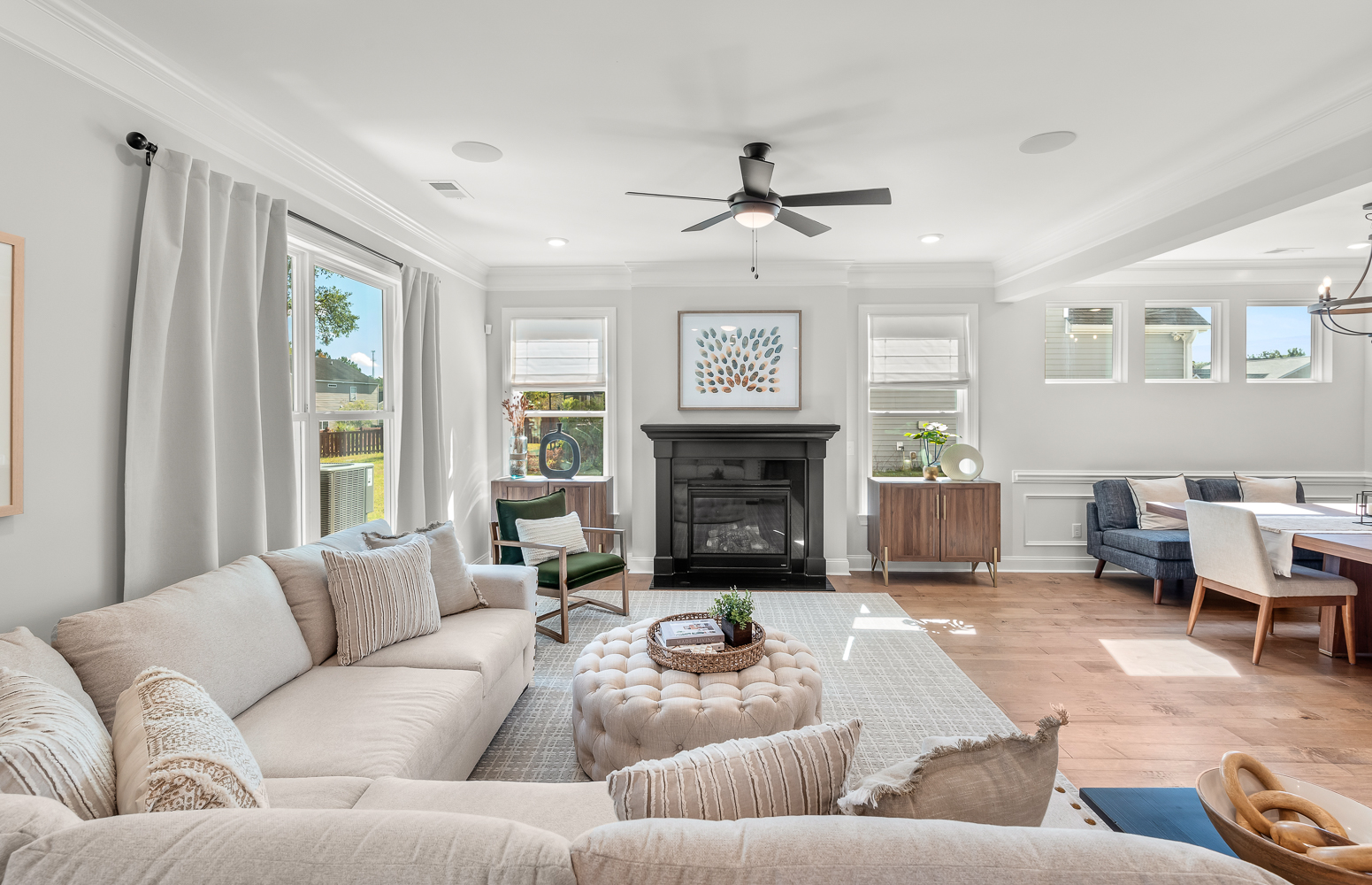
9/55
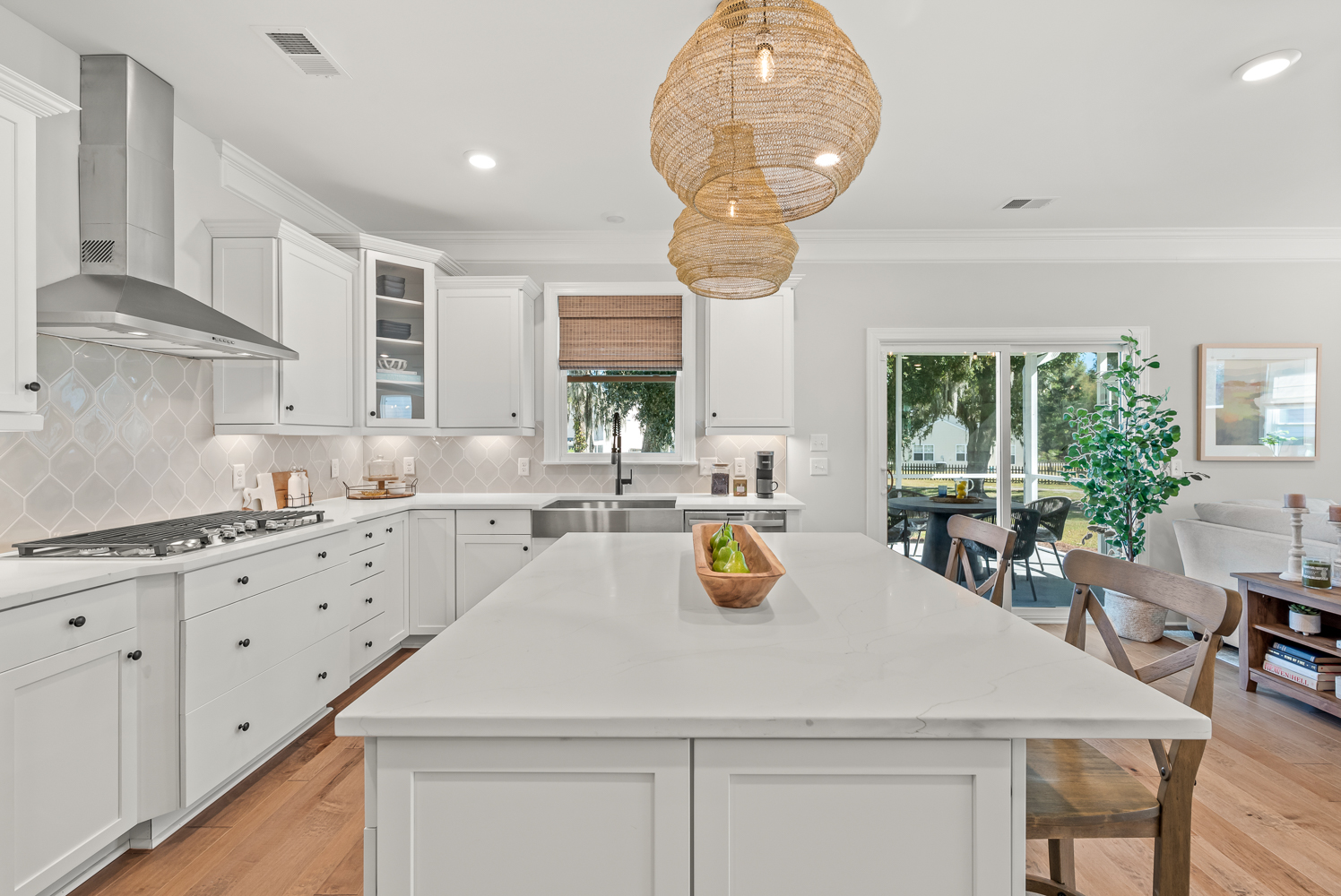
10/55
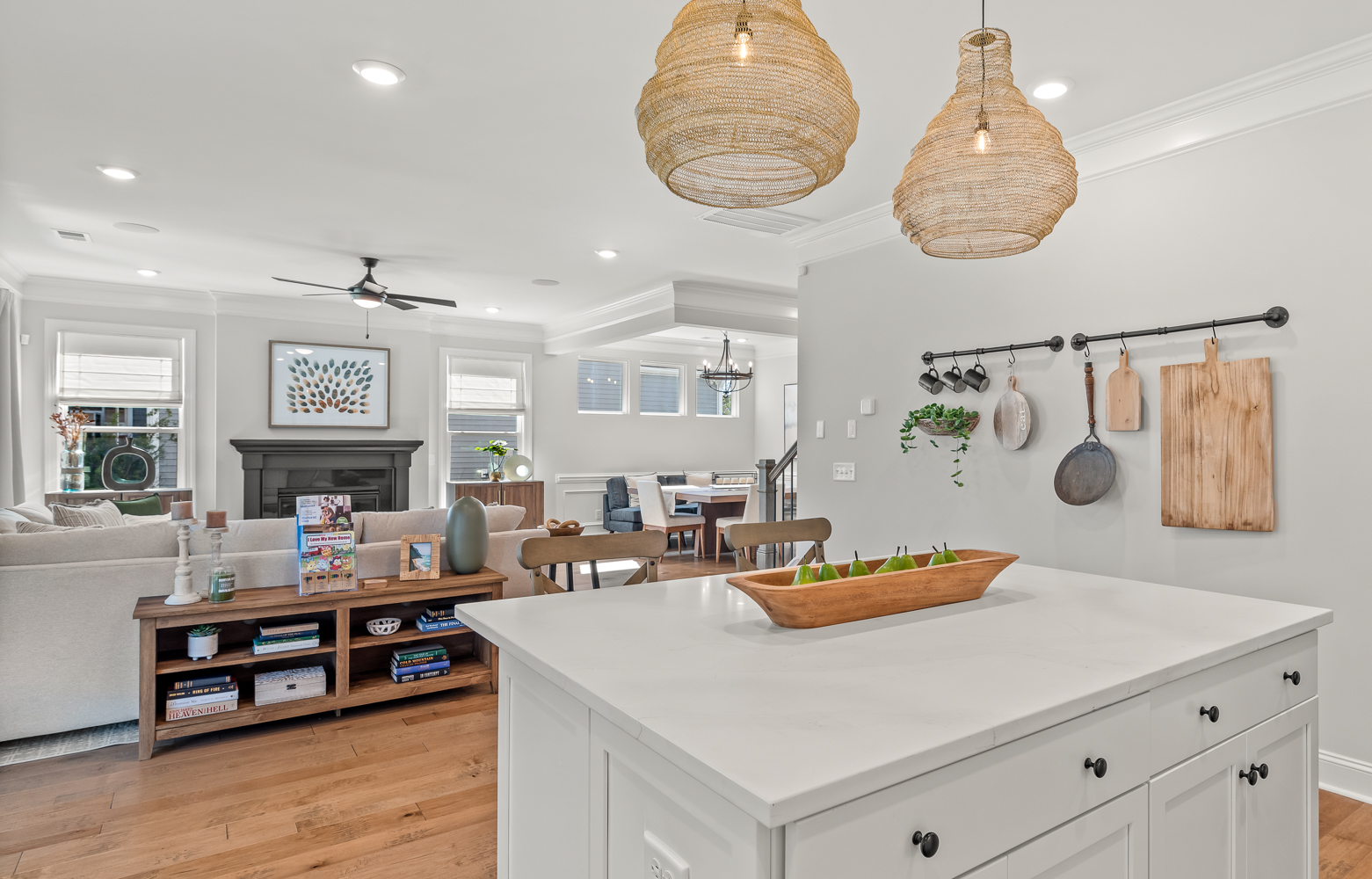
11/55
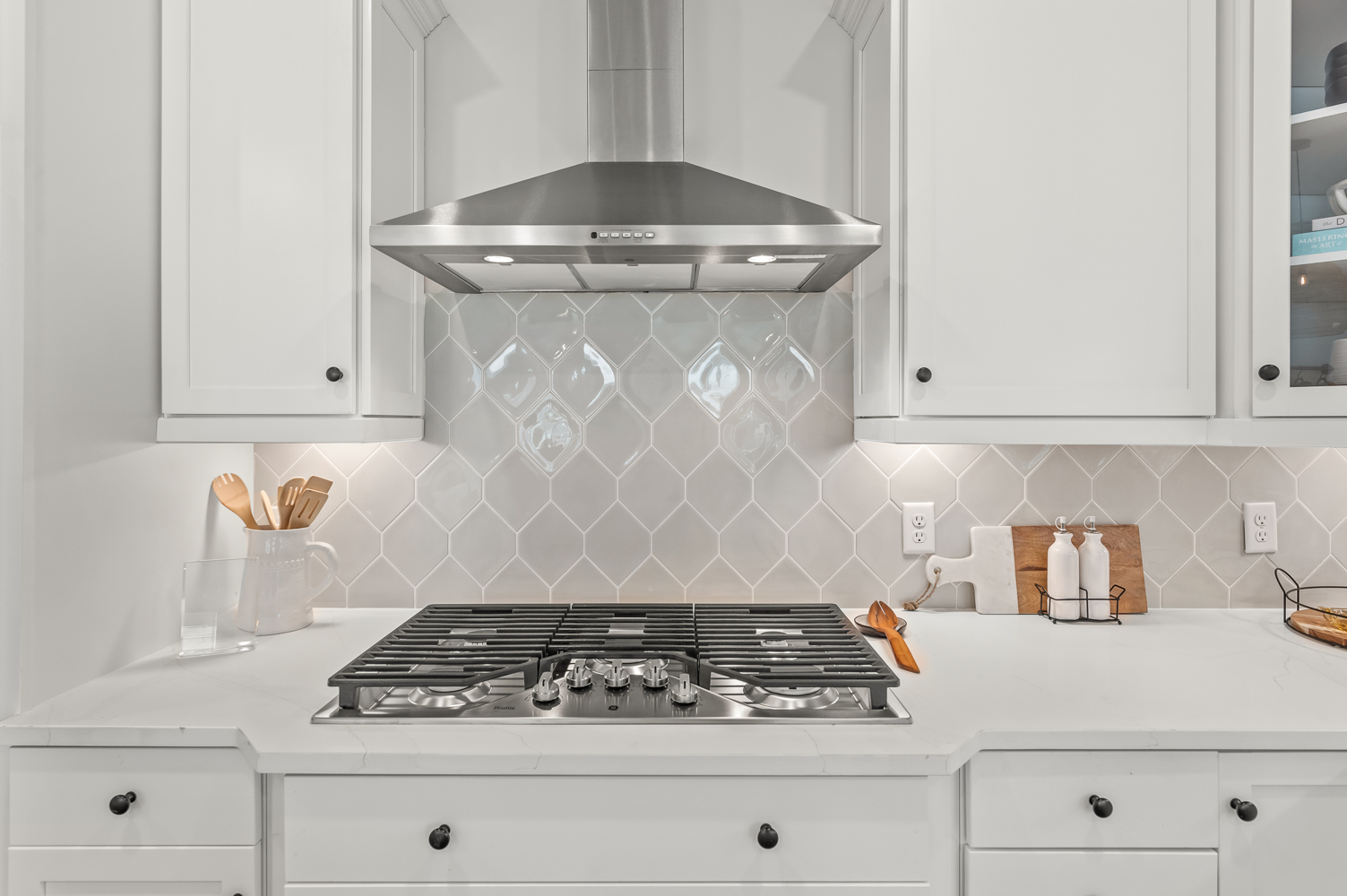
12/55
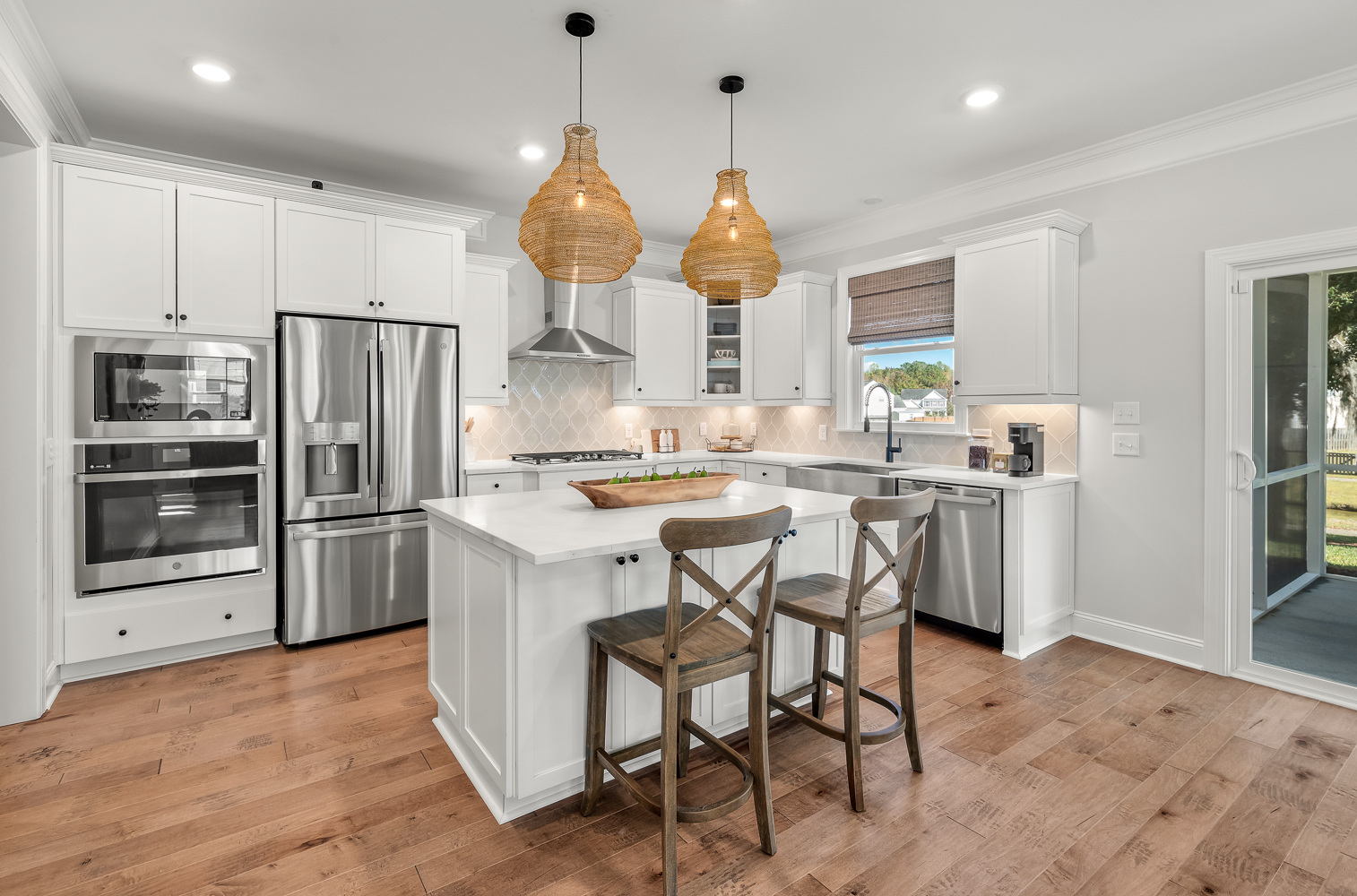
13/55
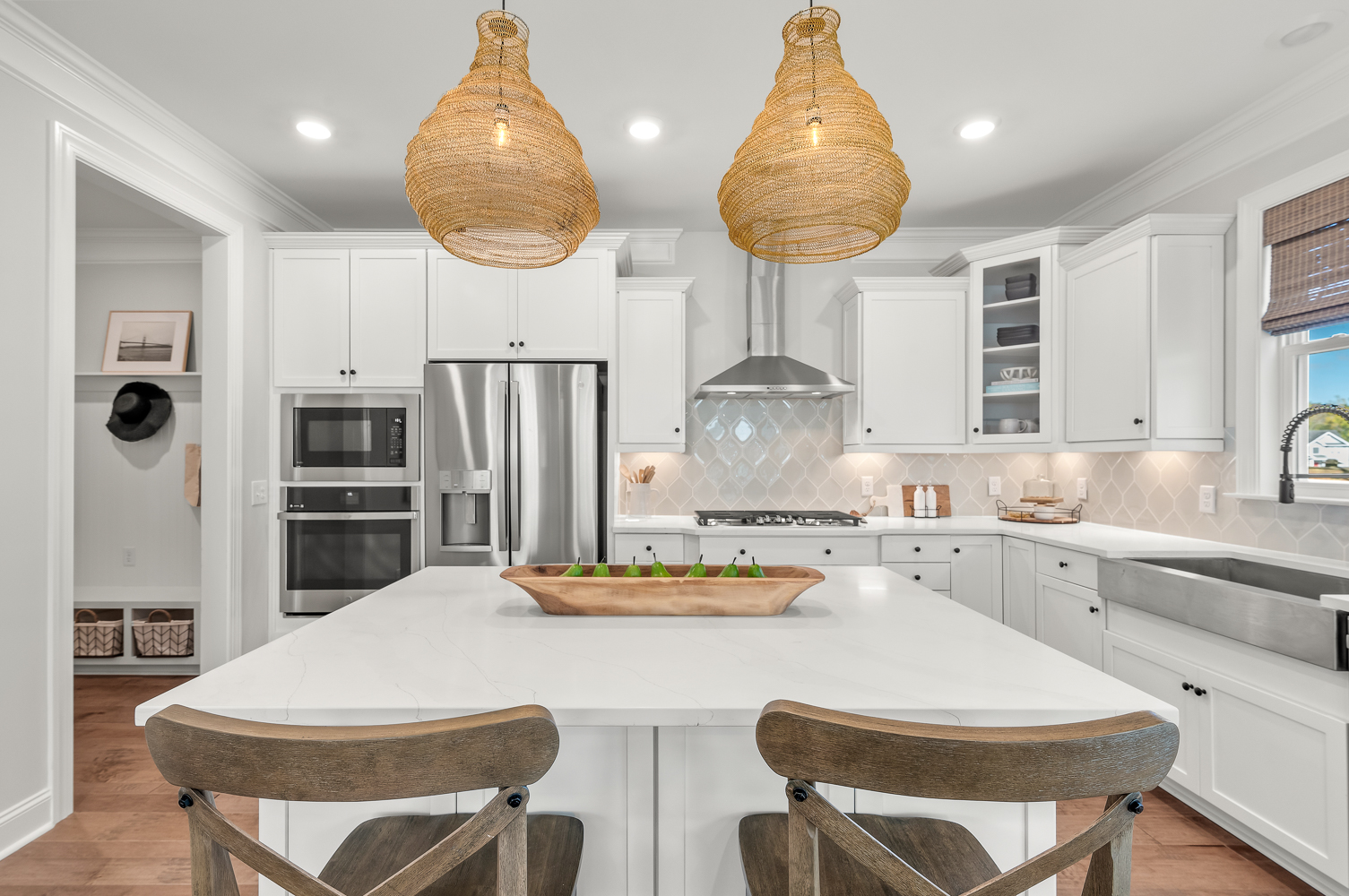
14/55
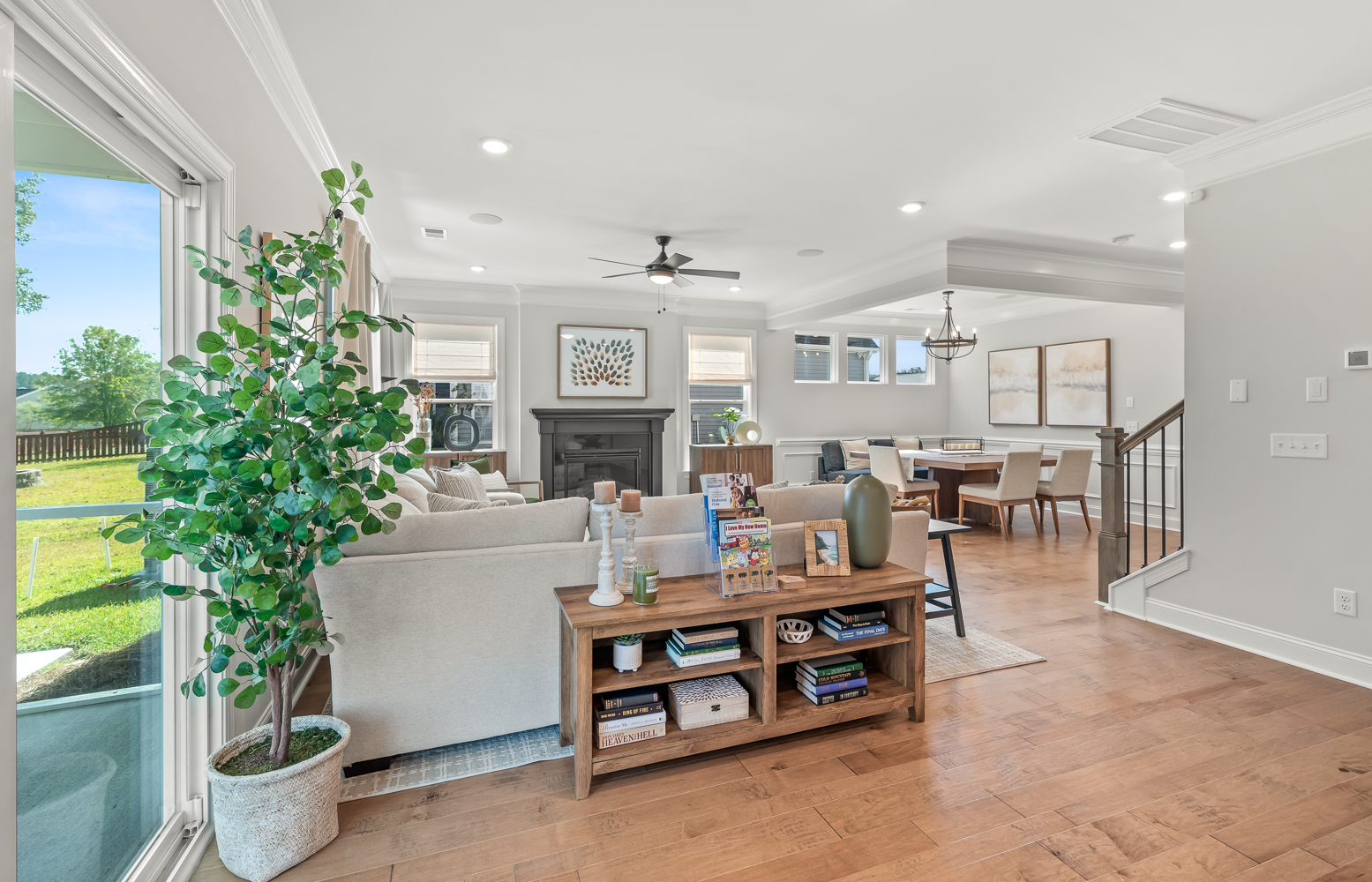
15/55

16/55
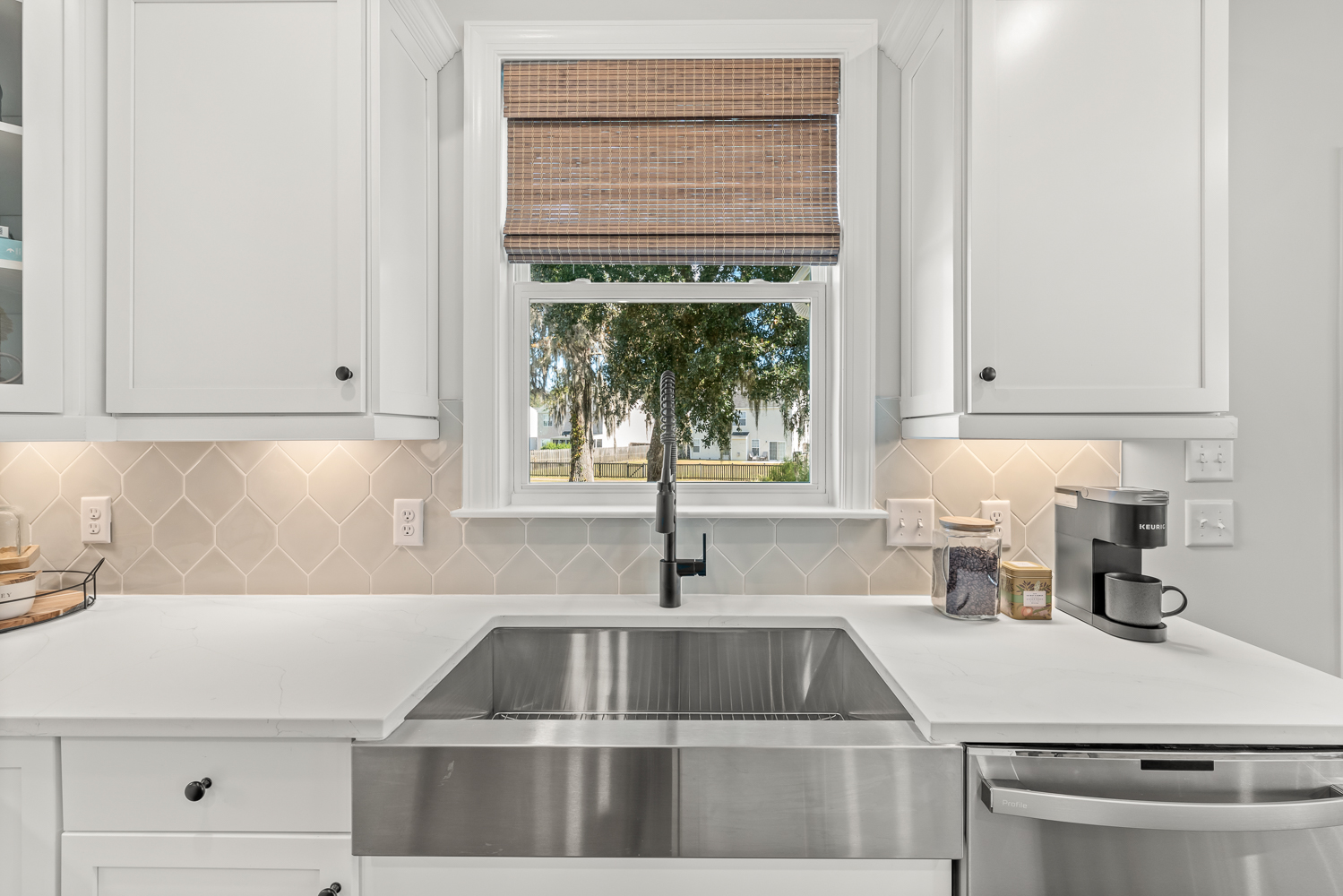
17/55
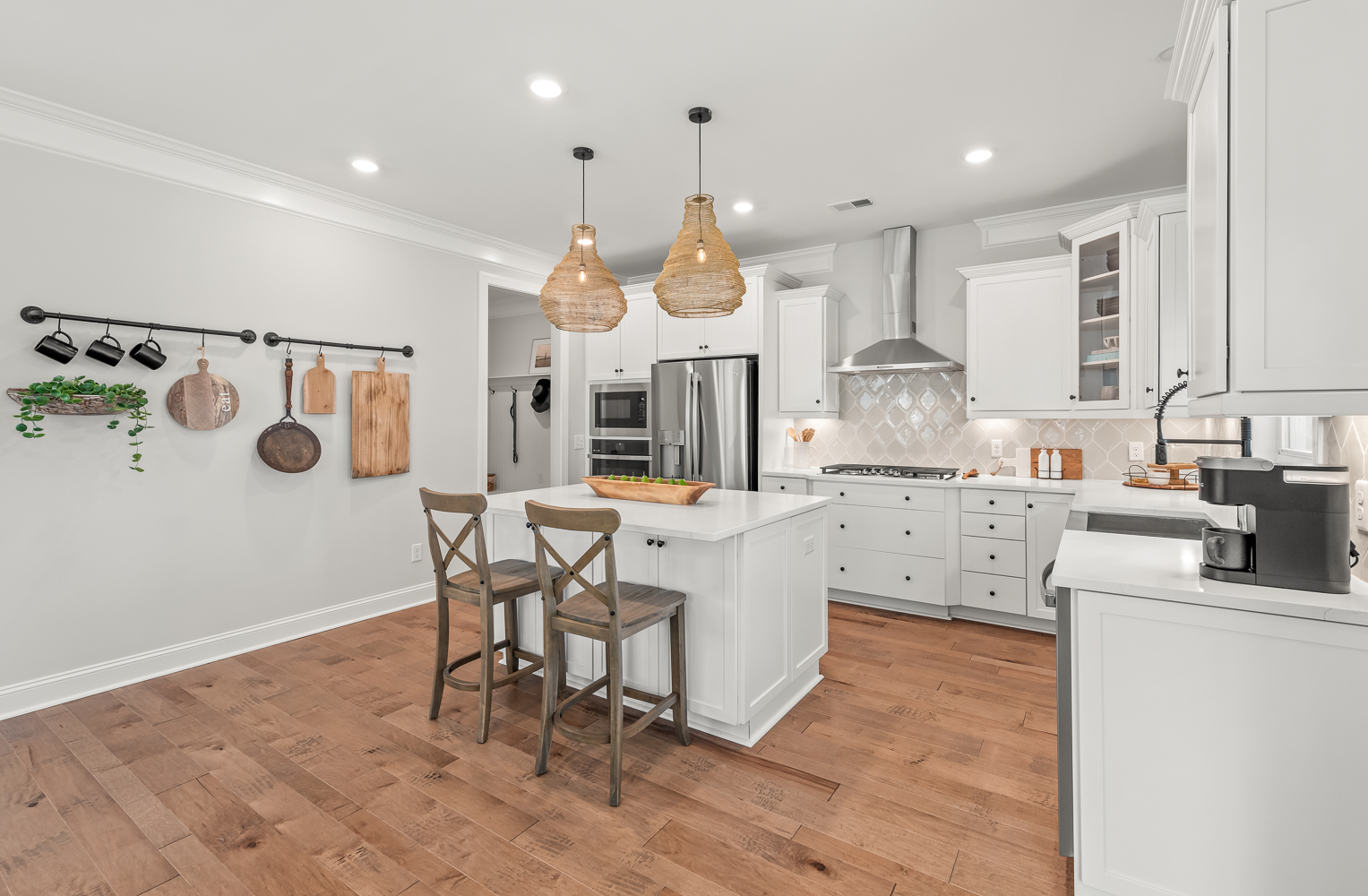
18/55

19/55
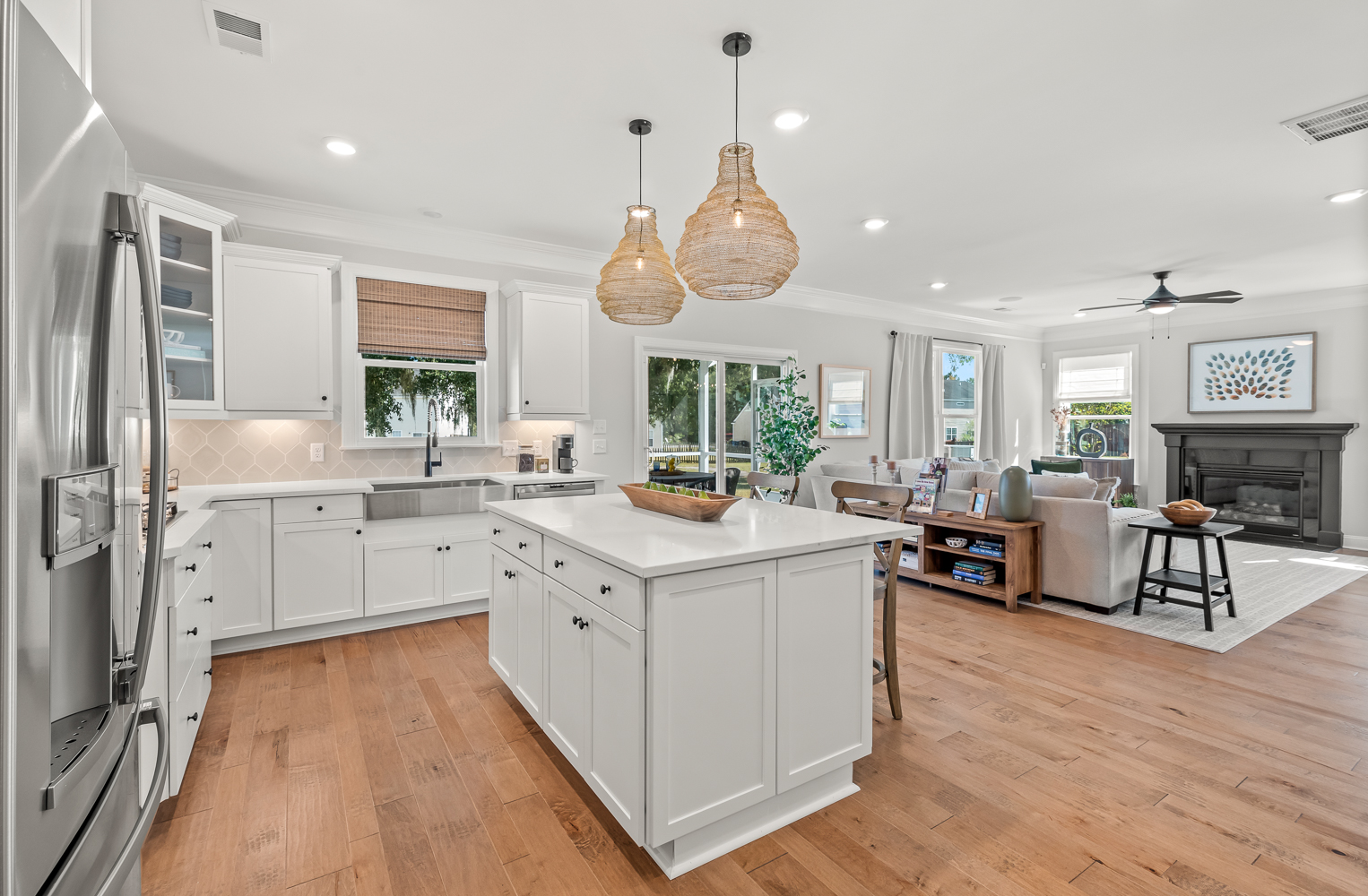
20/55
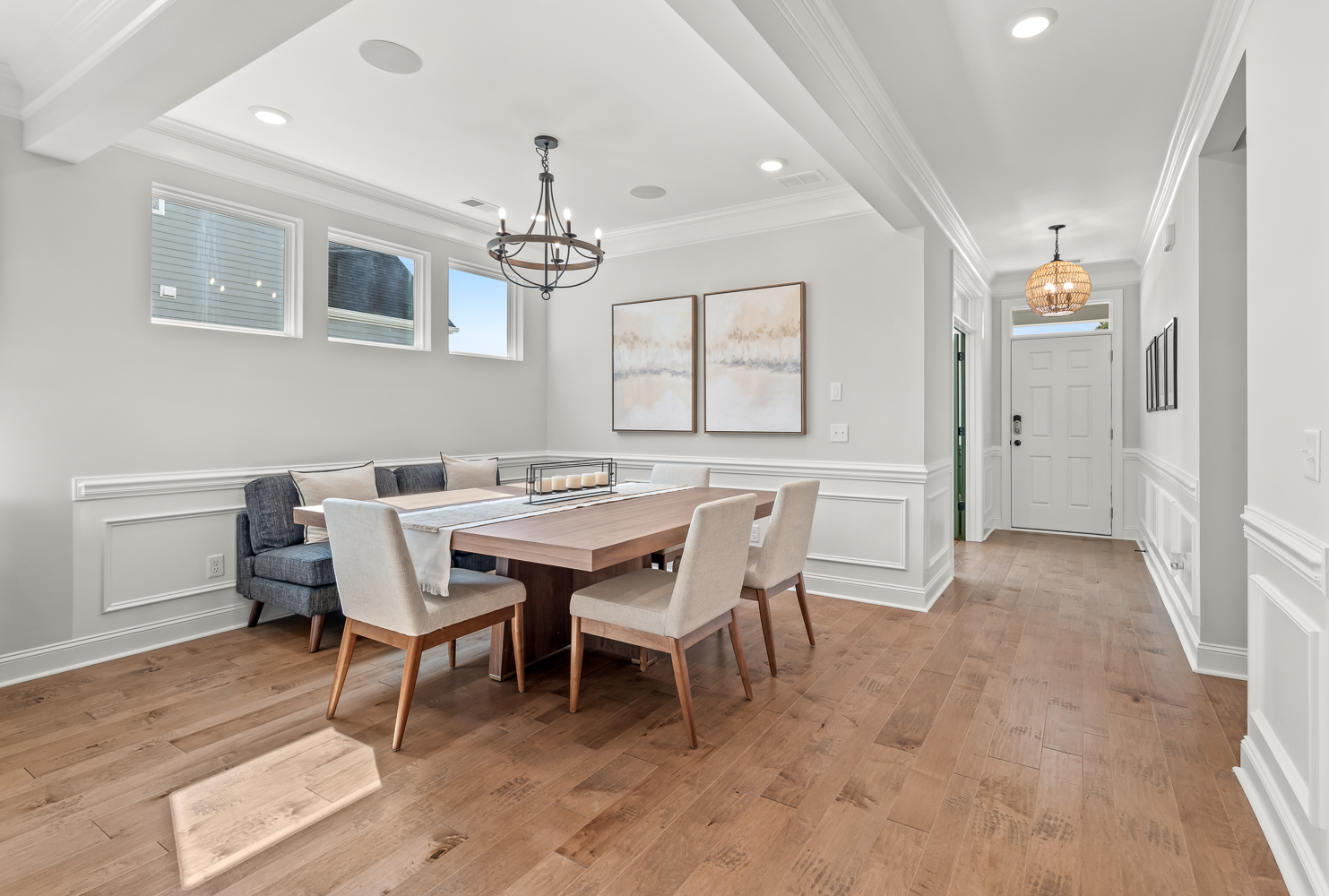
21/55

22/55

23/55
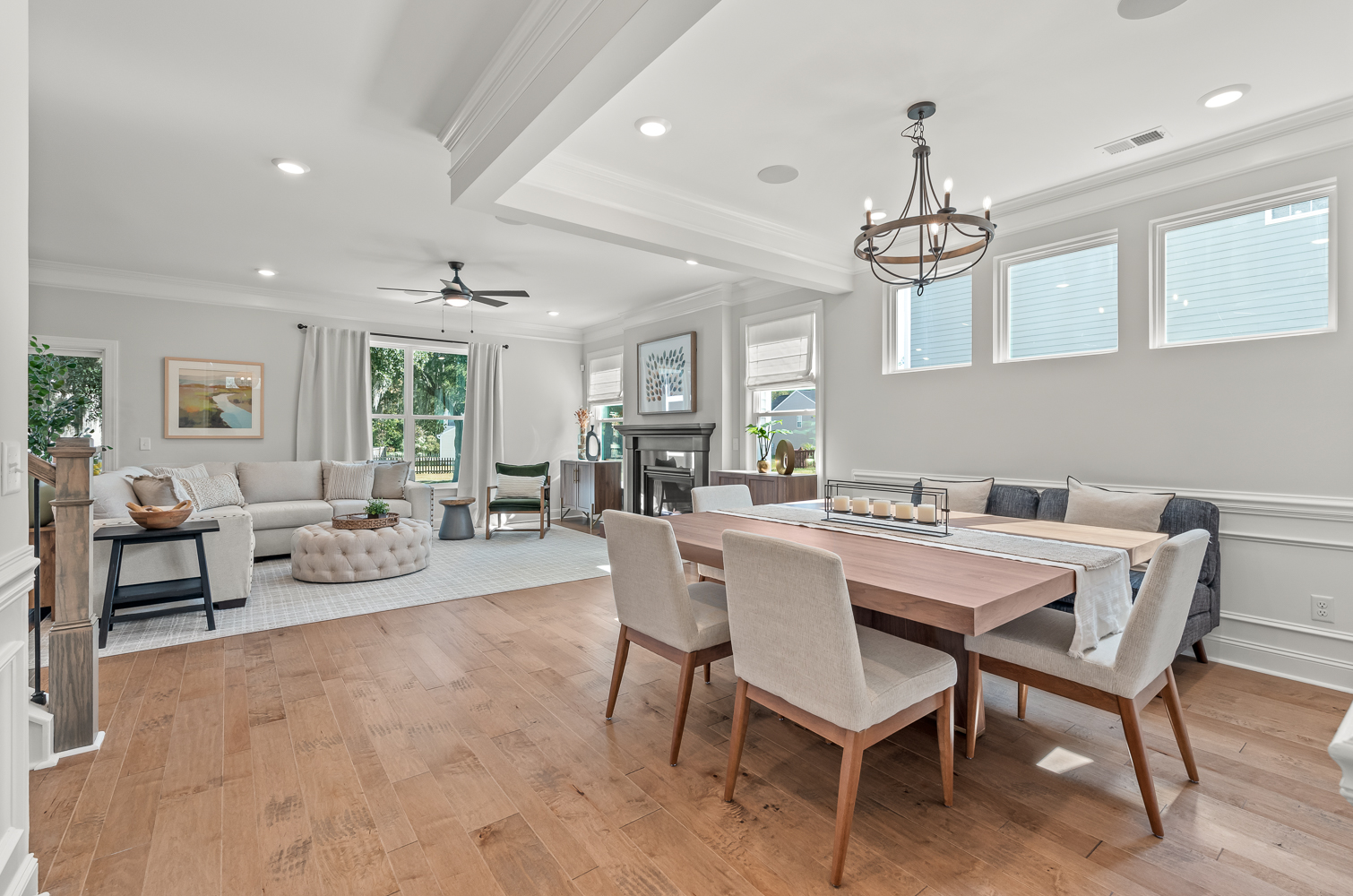
24/55
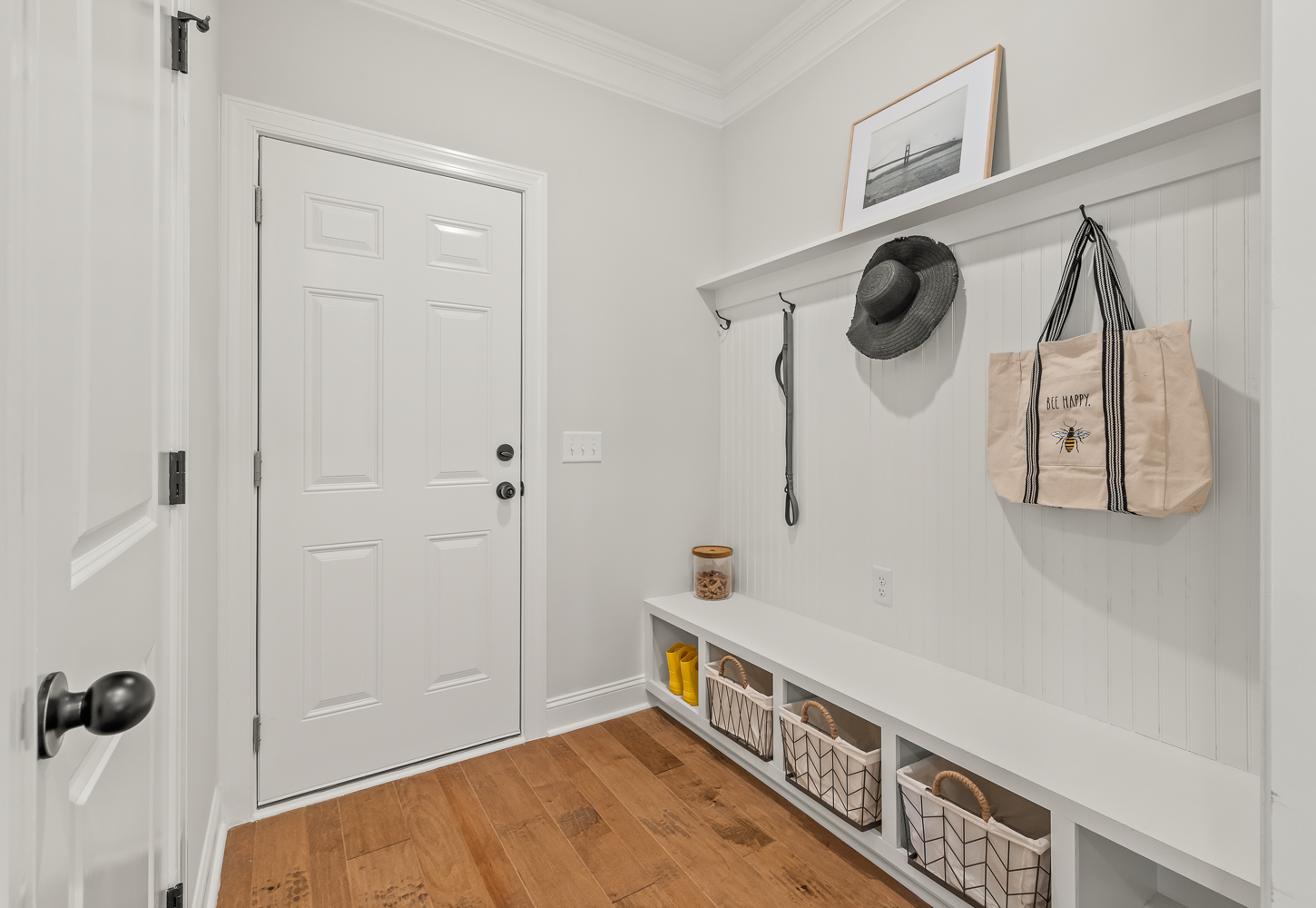
25/55
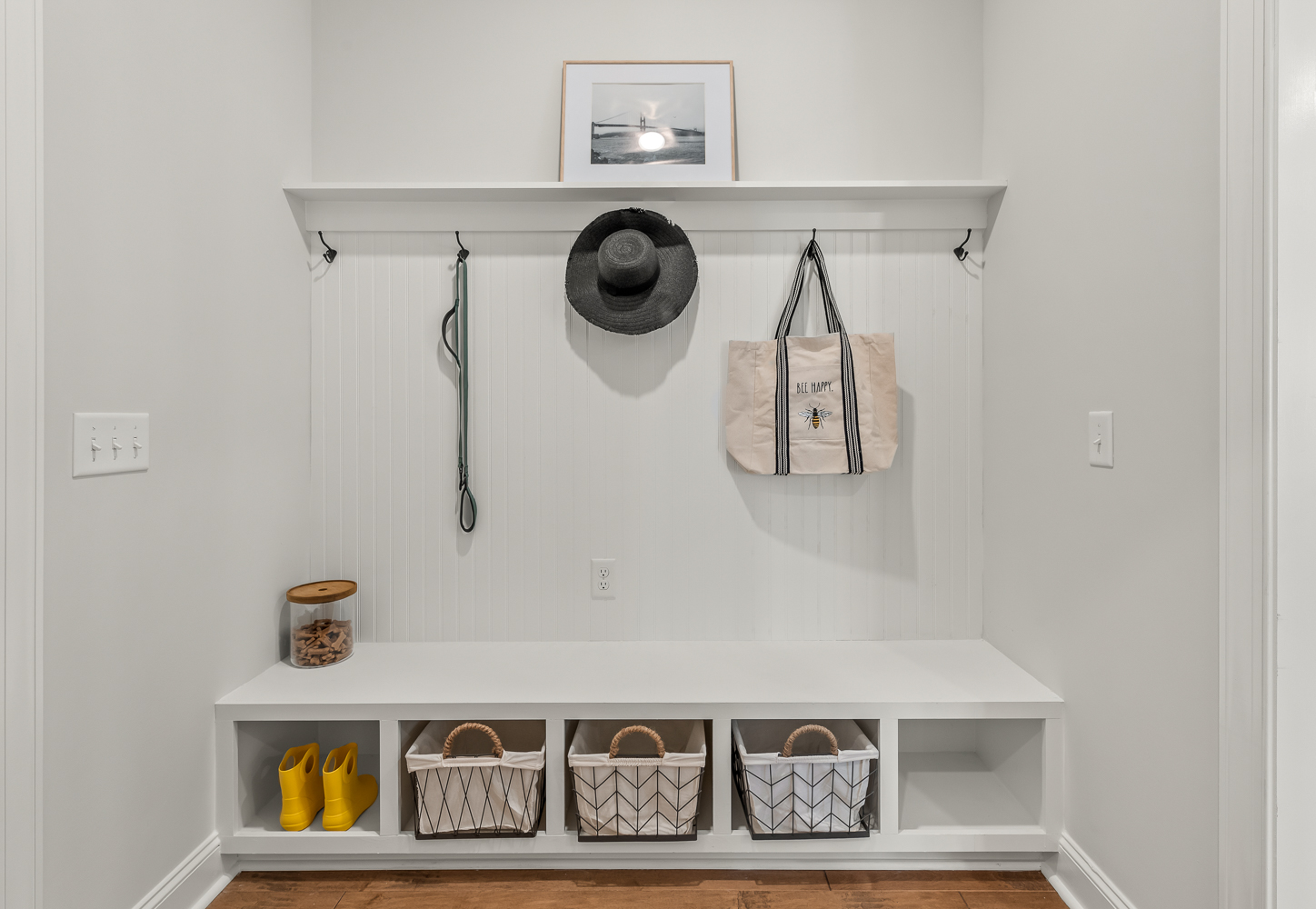
26/55

27/55
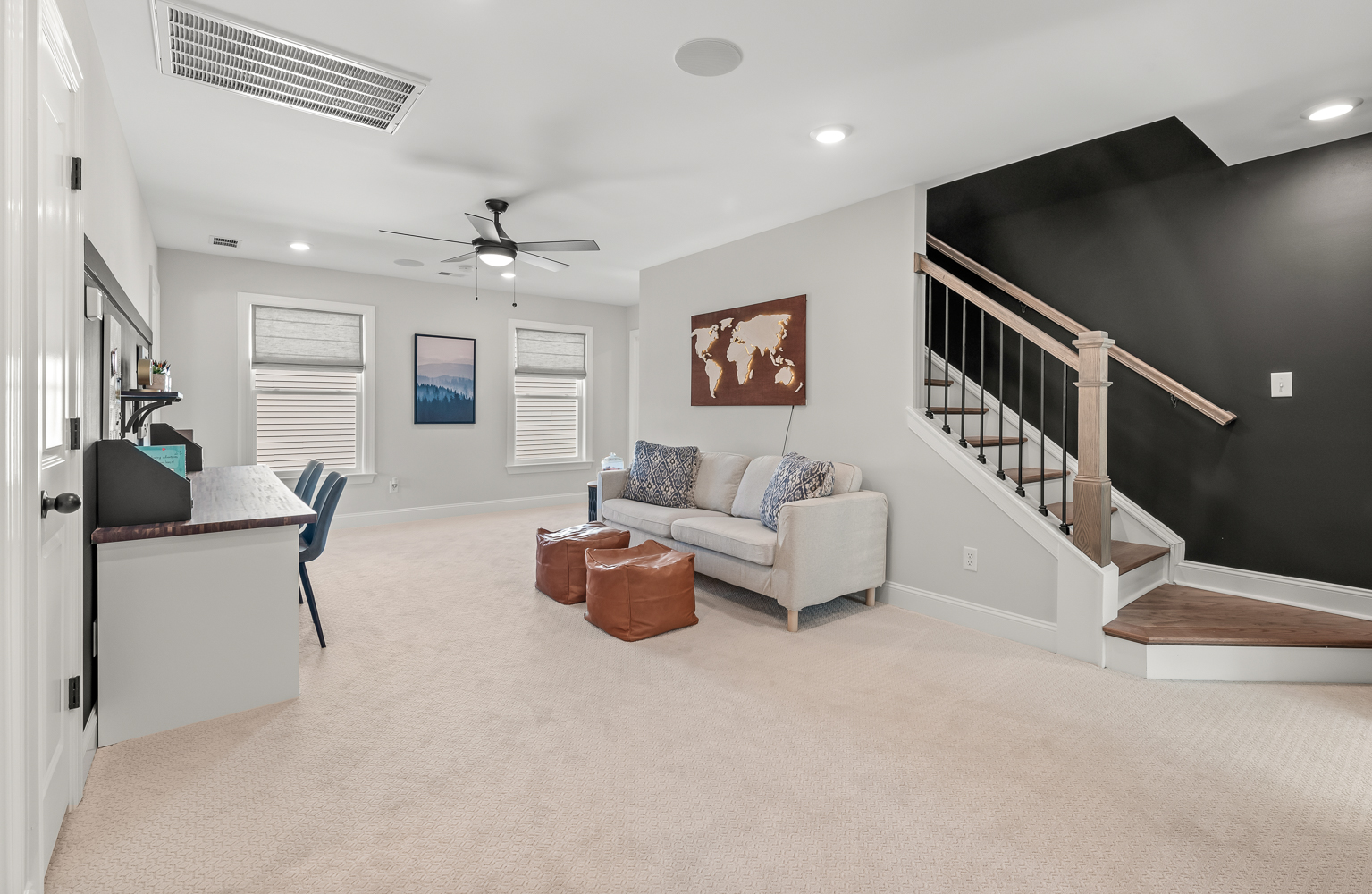
28/55

29/55
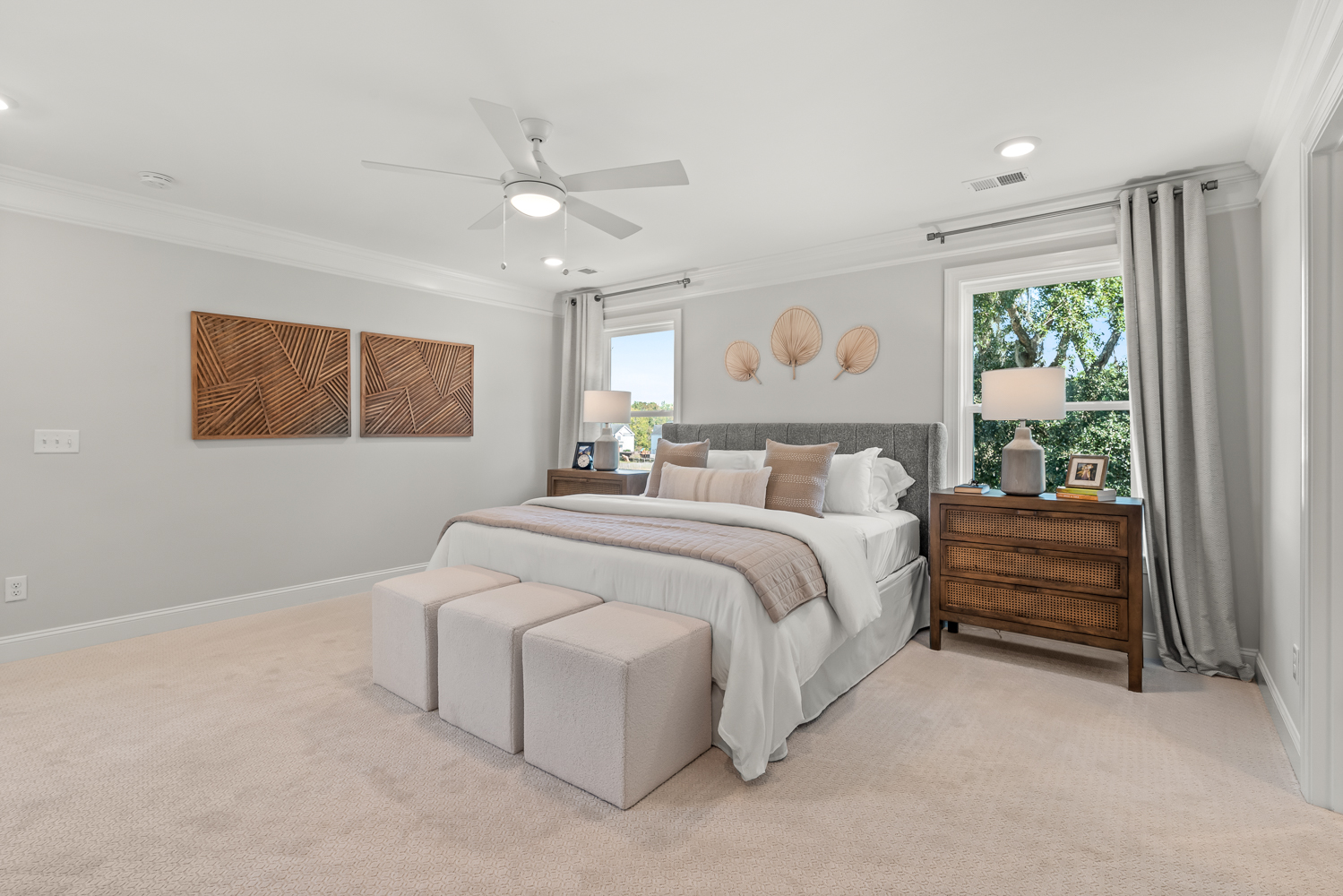
30/55
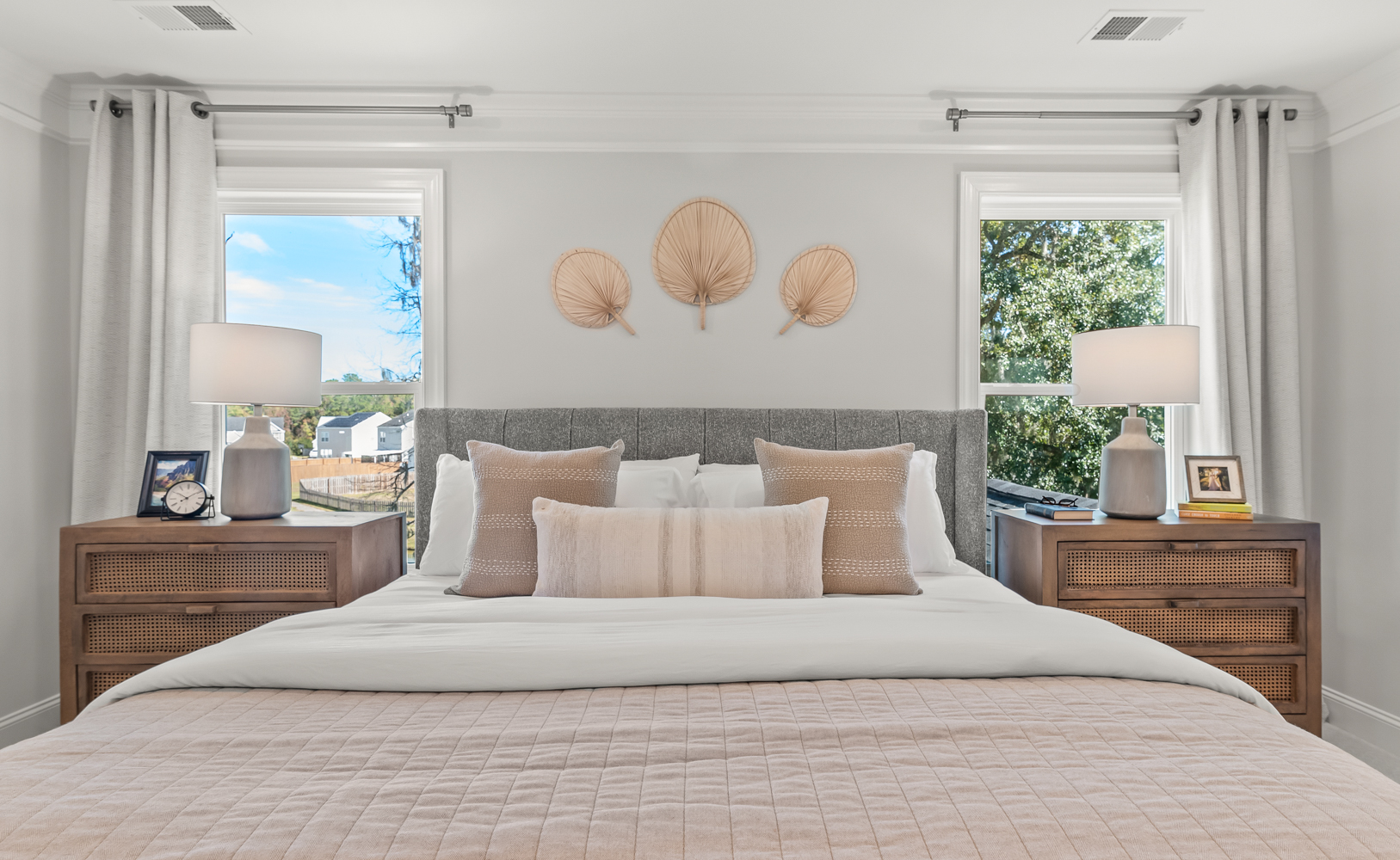
31/55
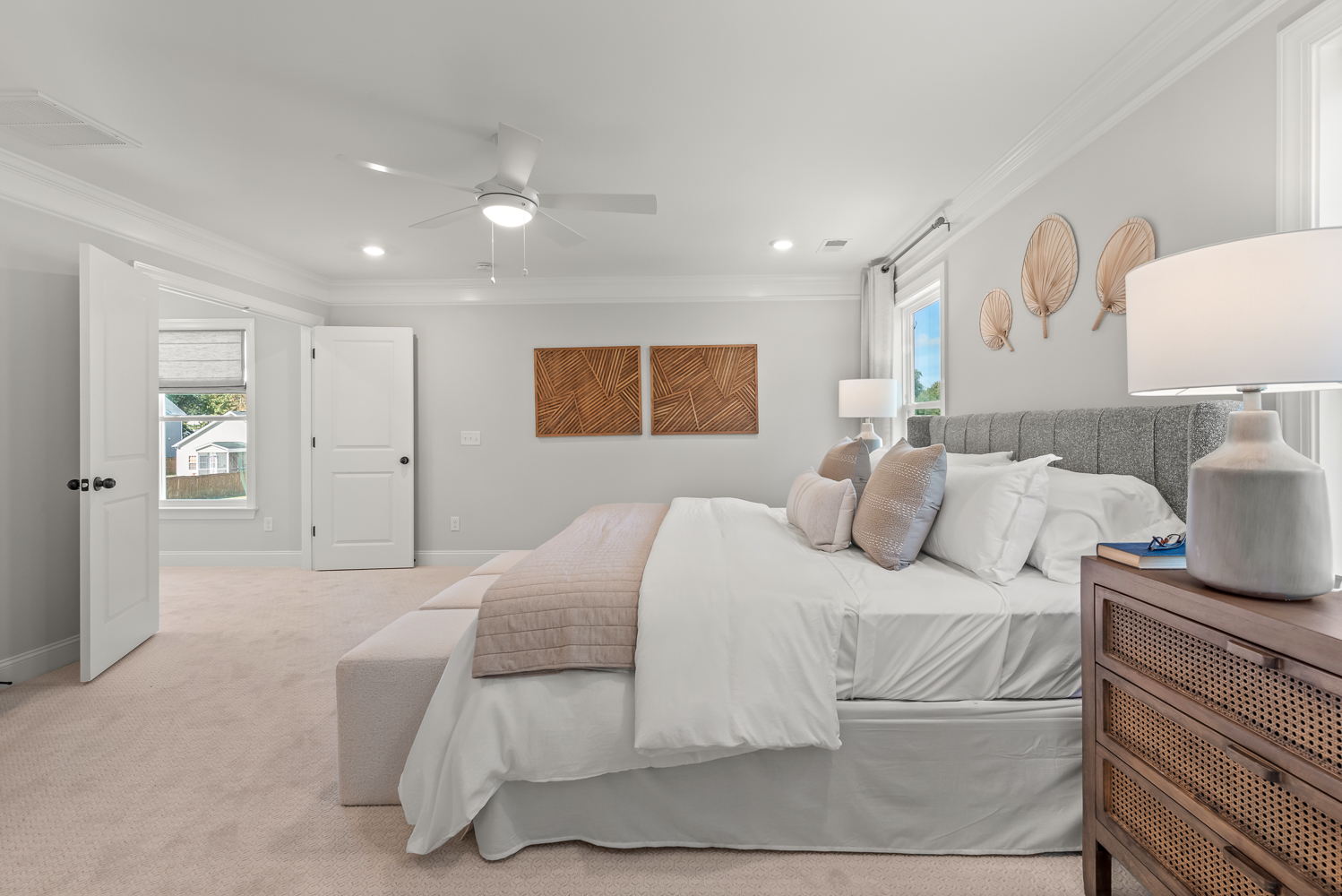
32/55

33/55

34/55
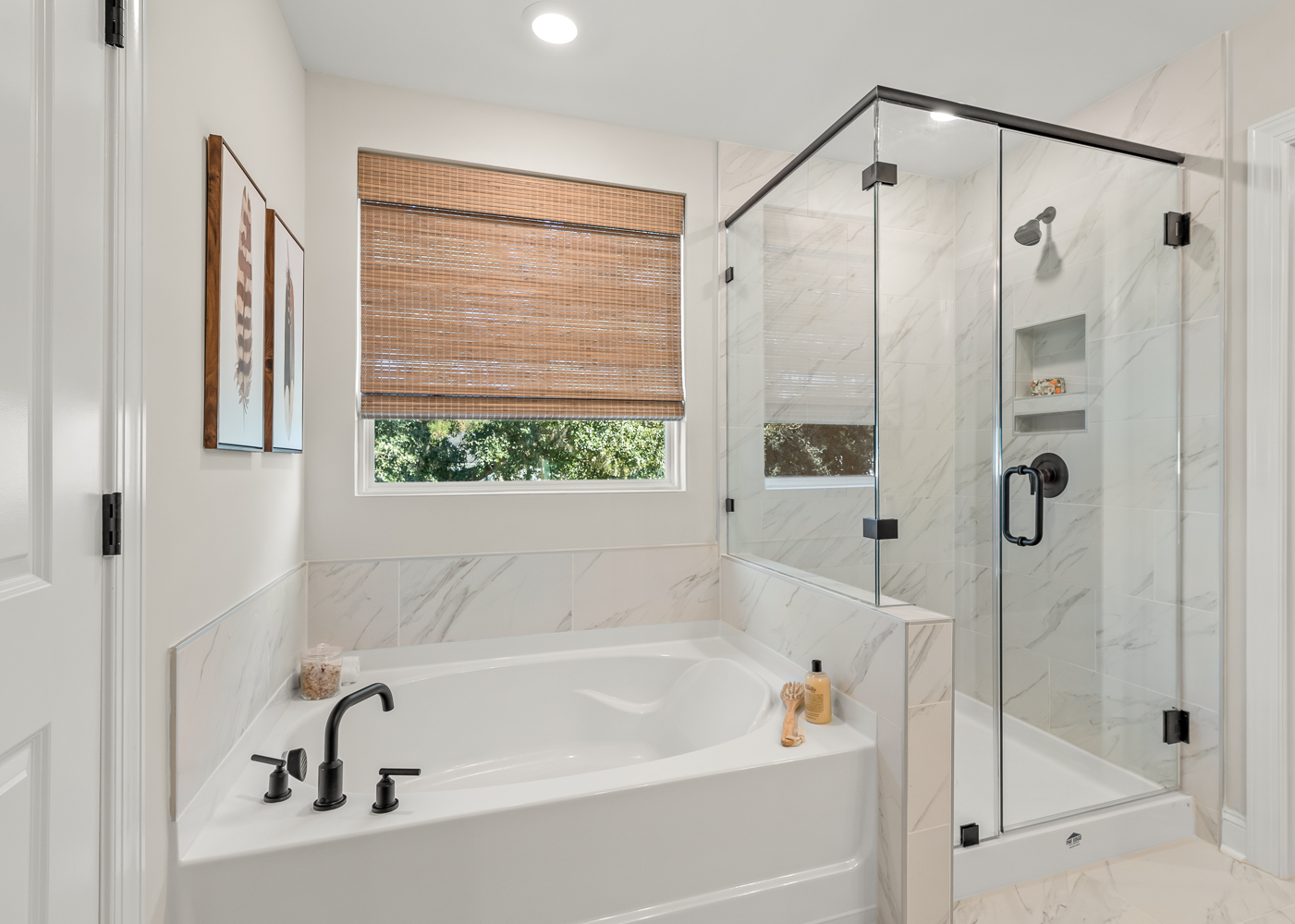
35/55
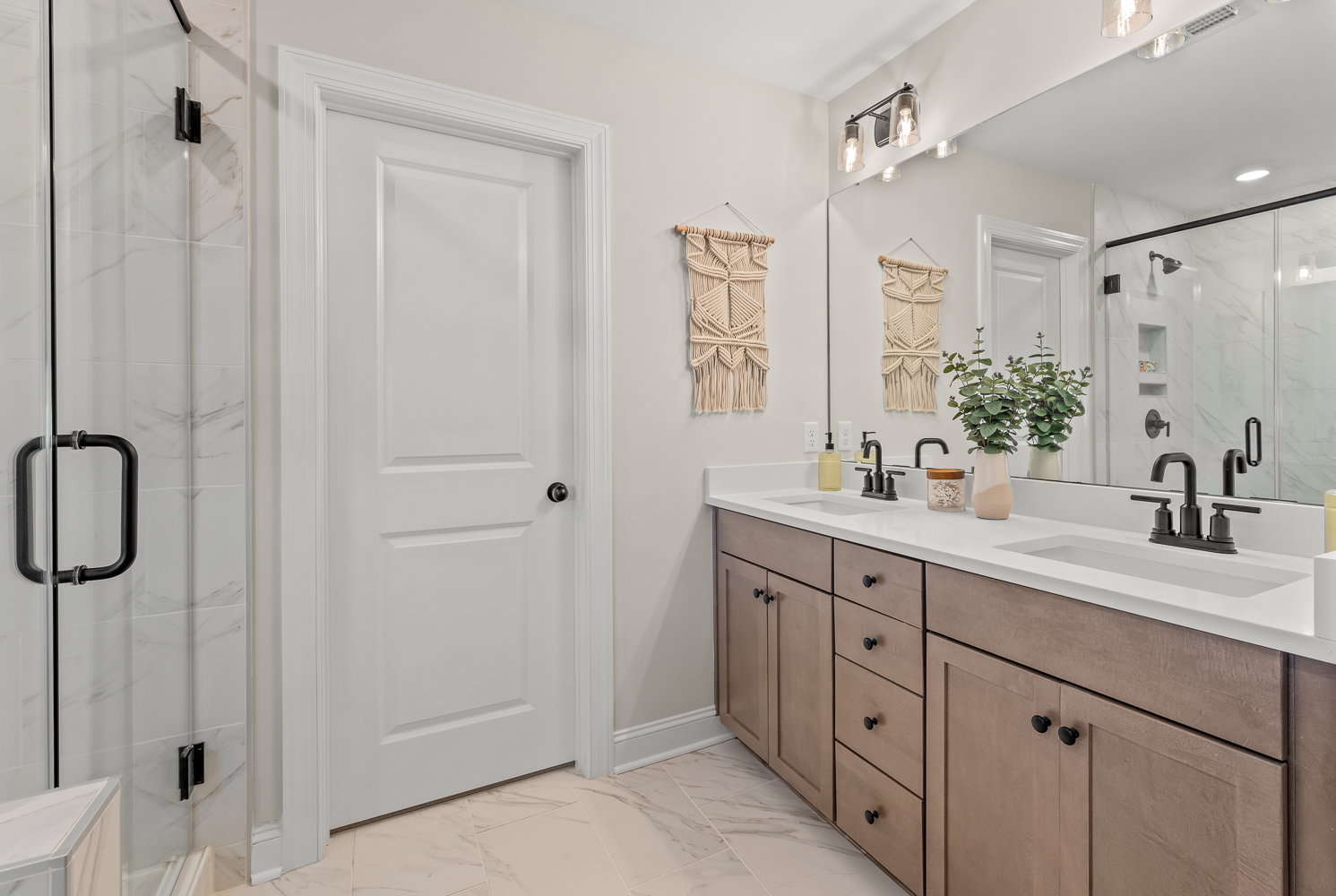
36/55

37/55

38/55
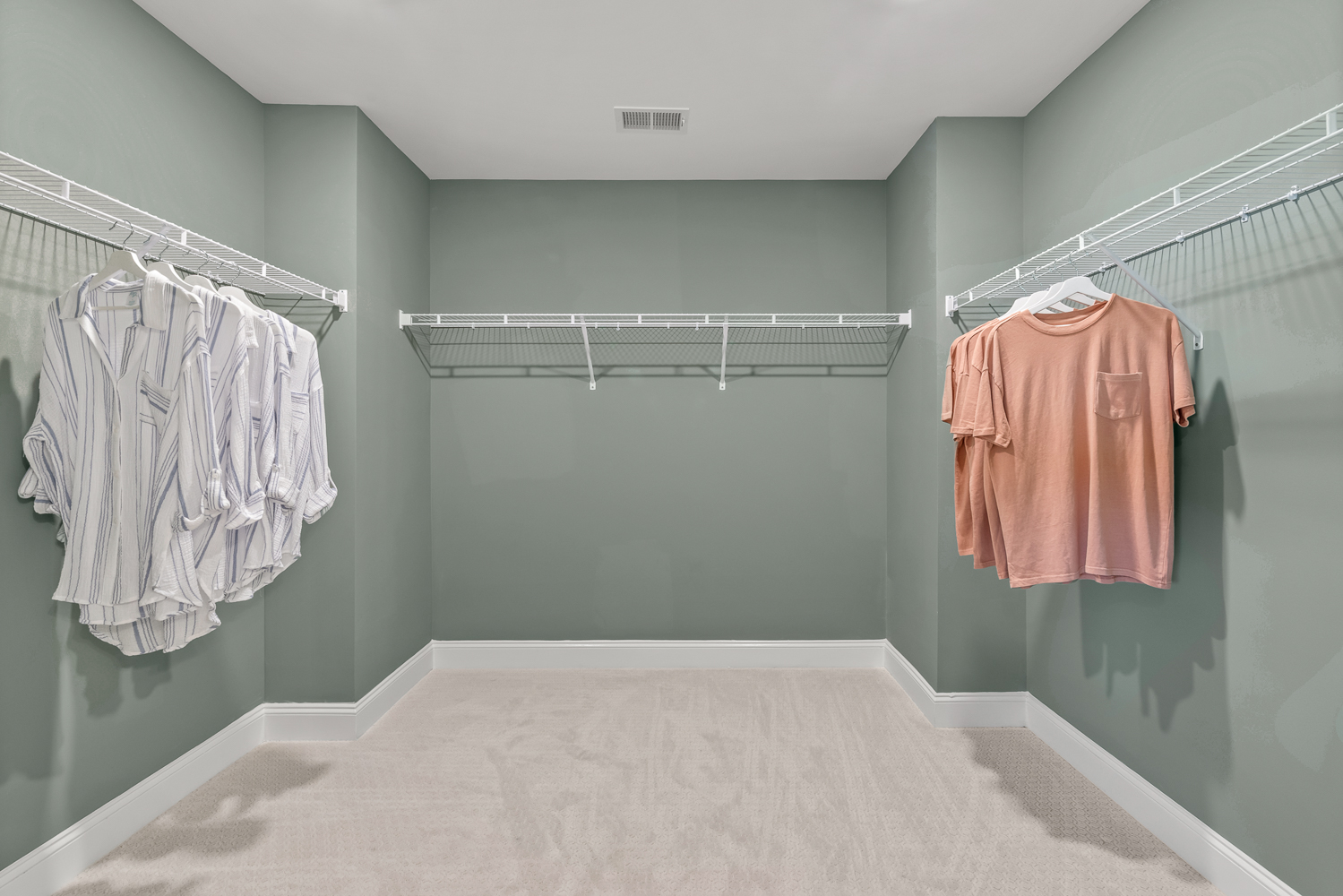
39/55
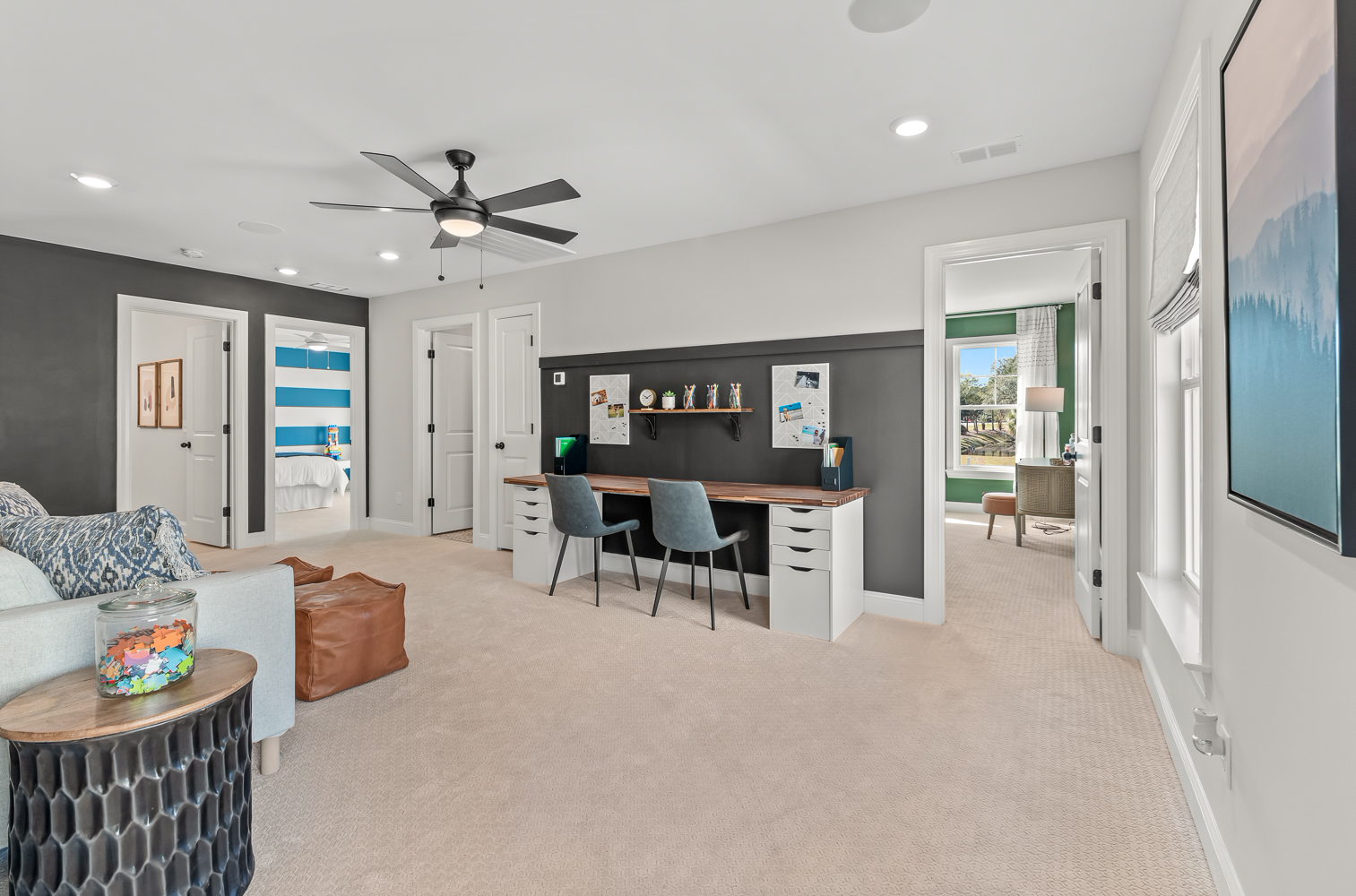
40/55

41/55

42/55

43/55
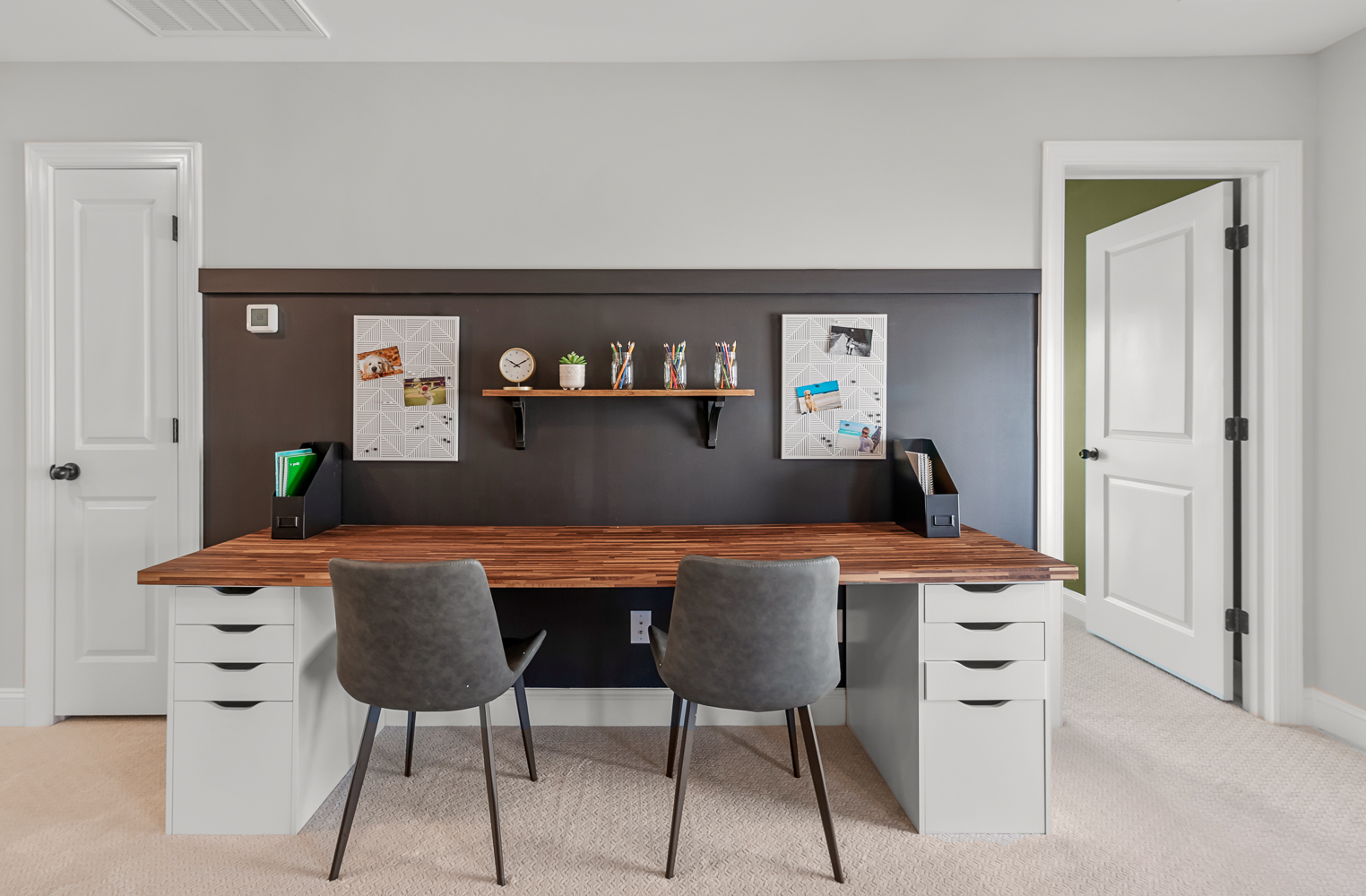
44/55
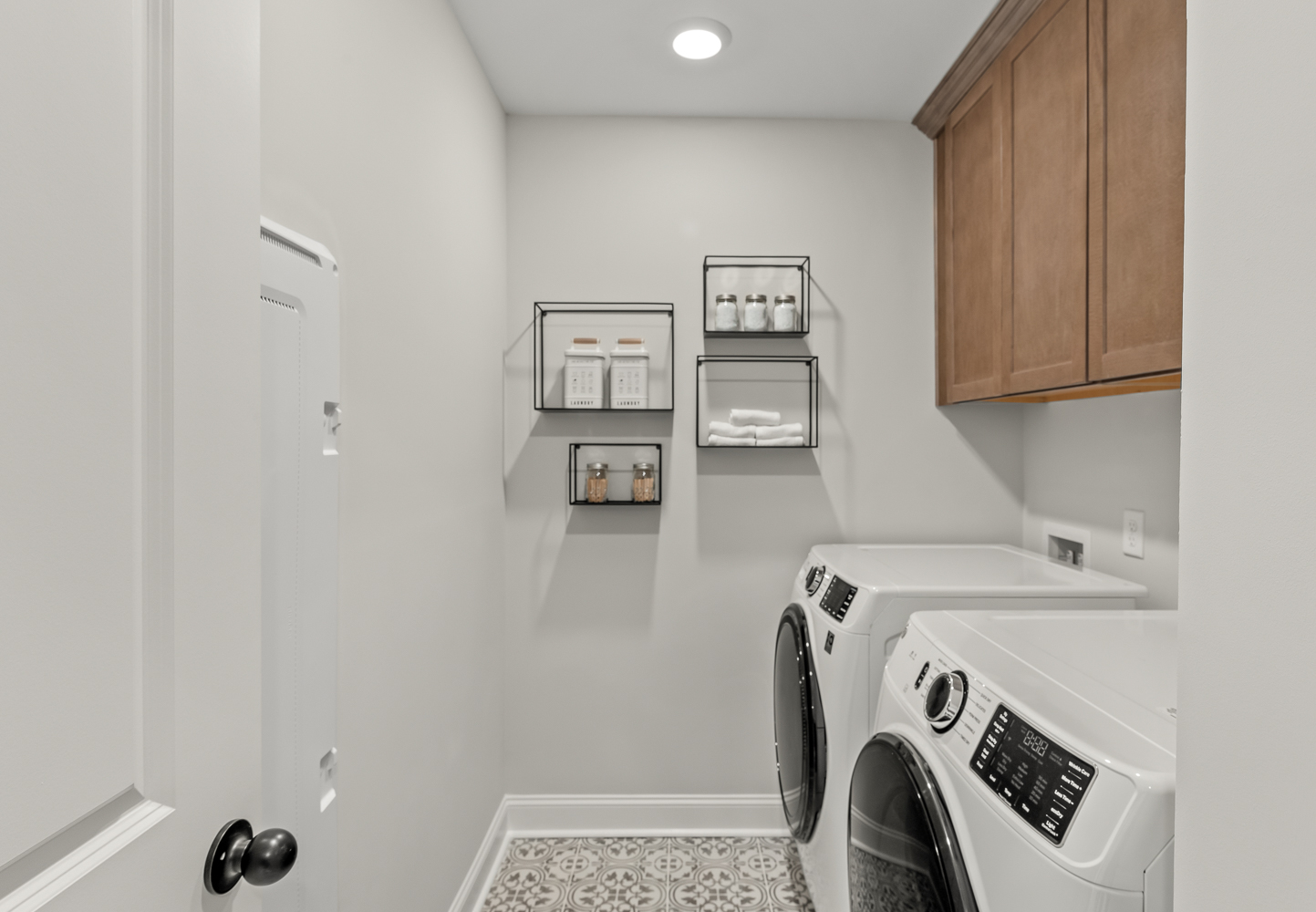
45/55

46/55

47/55

48/55
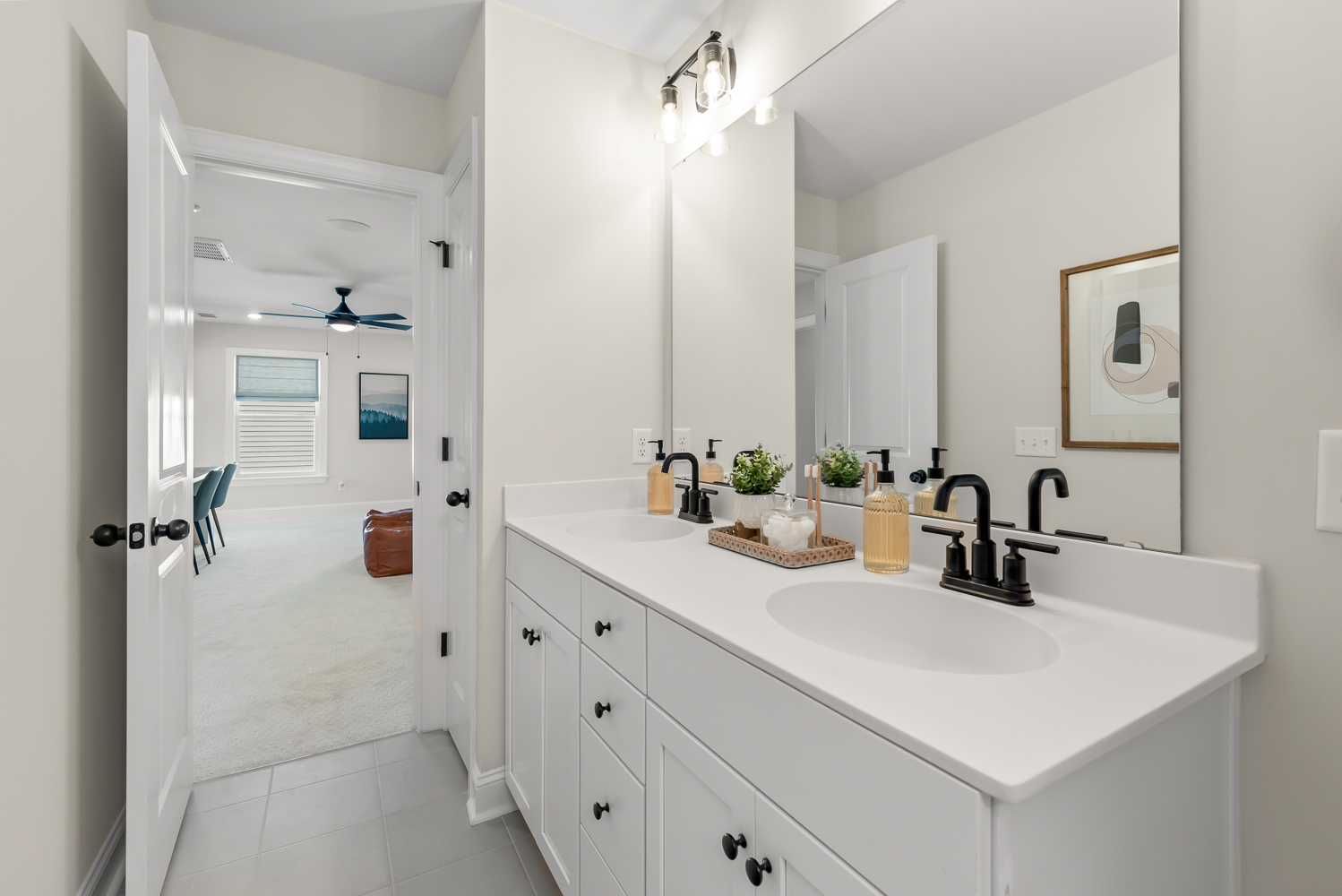
49/55
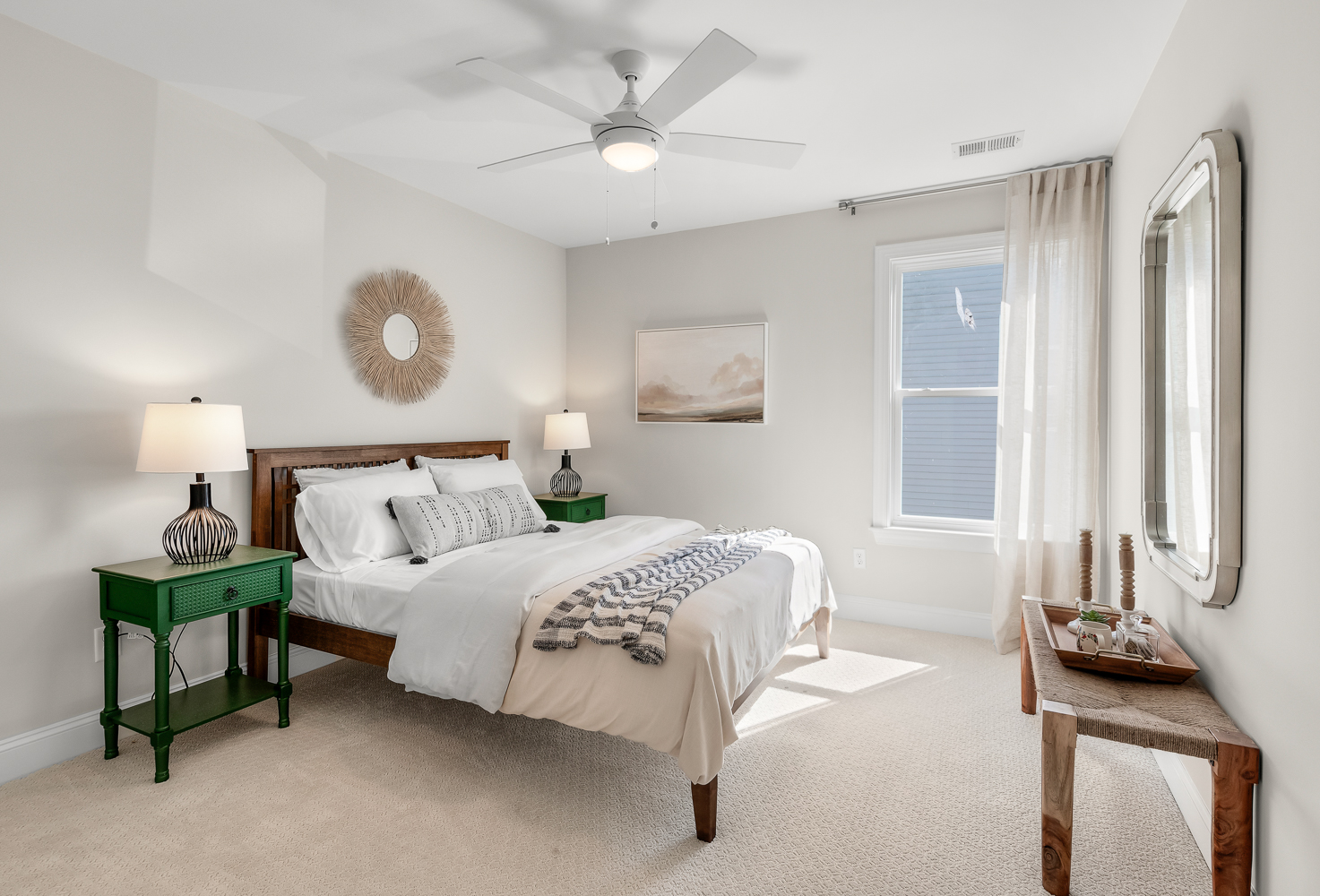
50/55
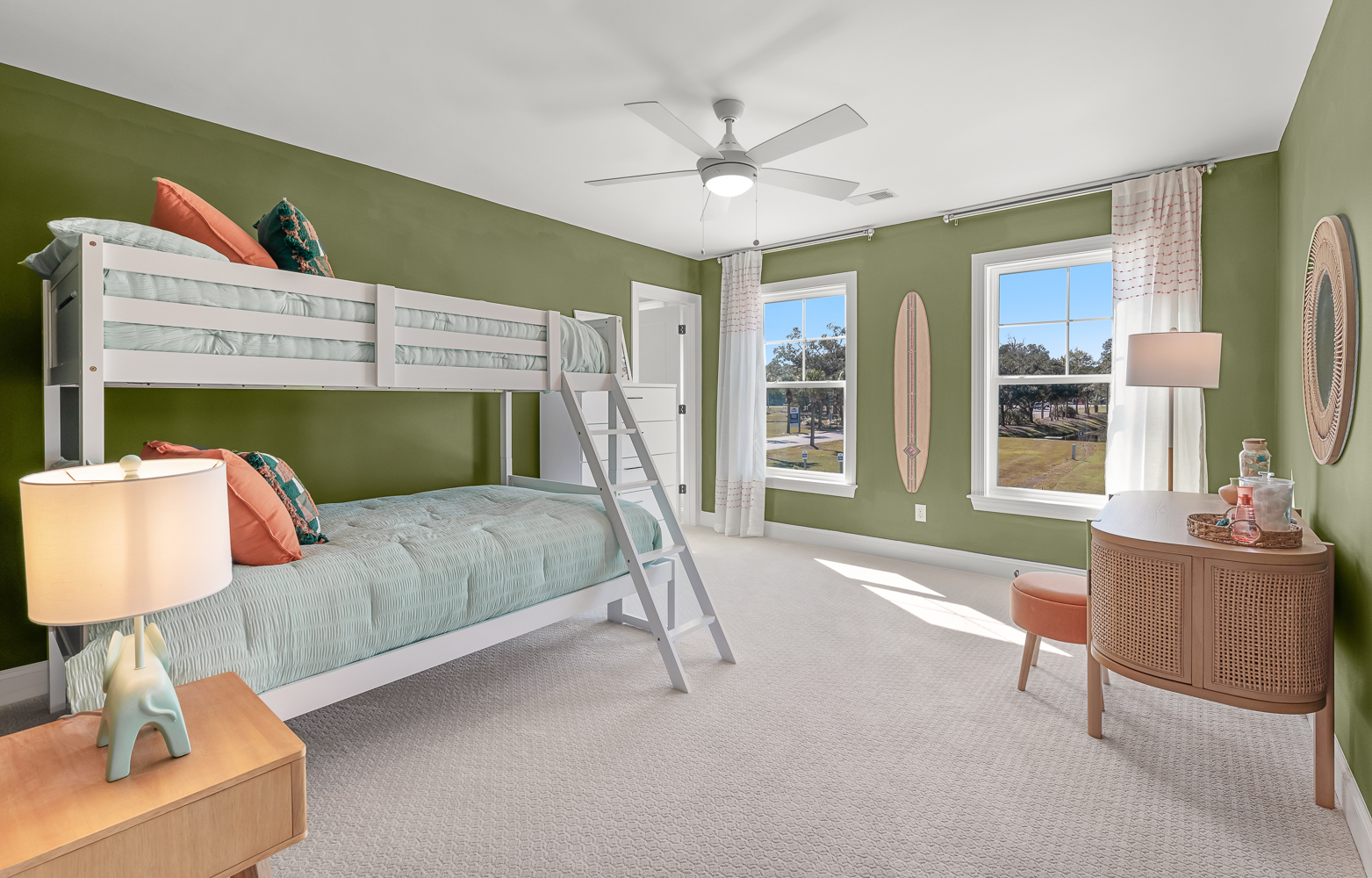
51/55
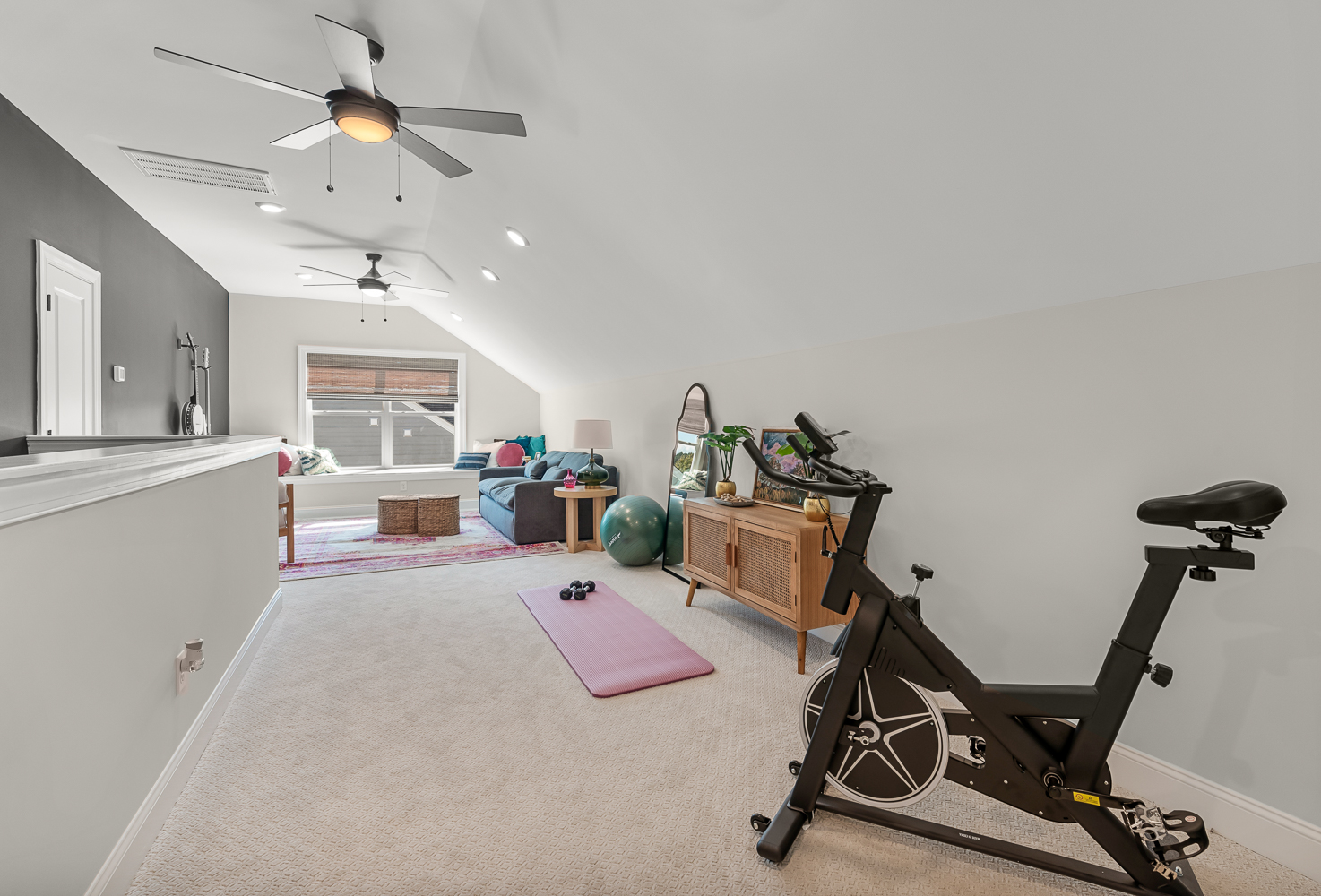
52/55
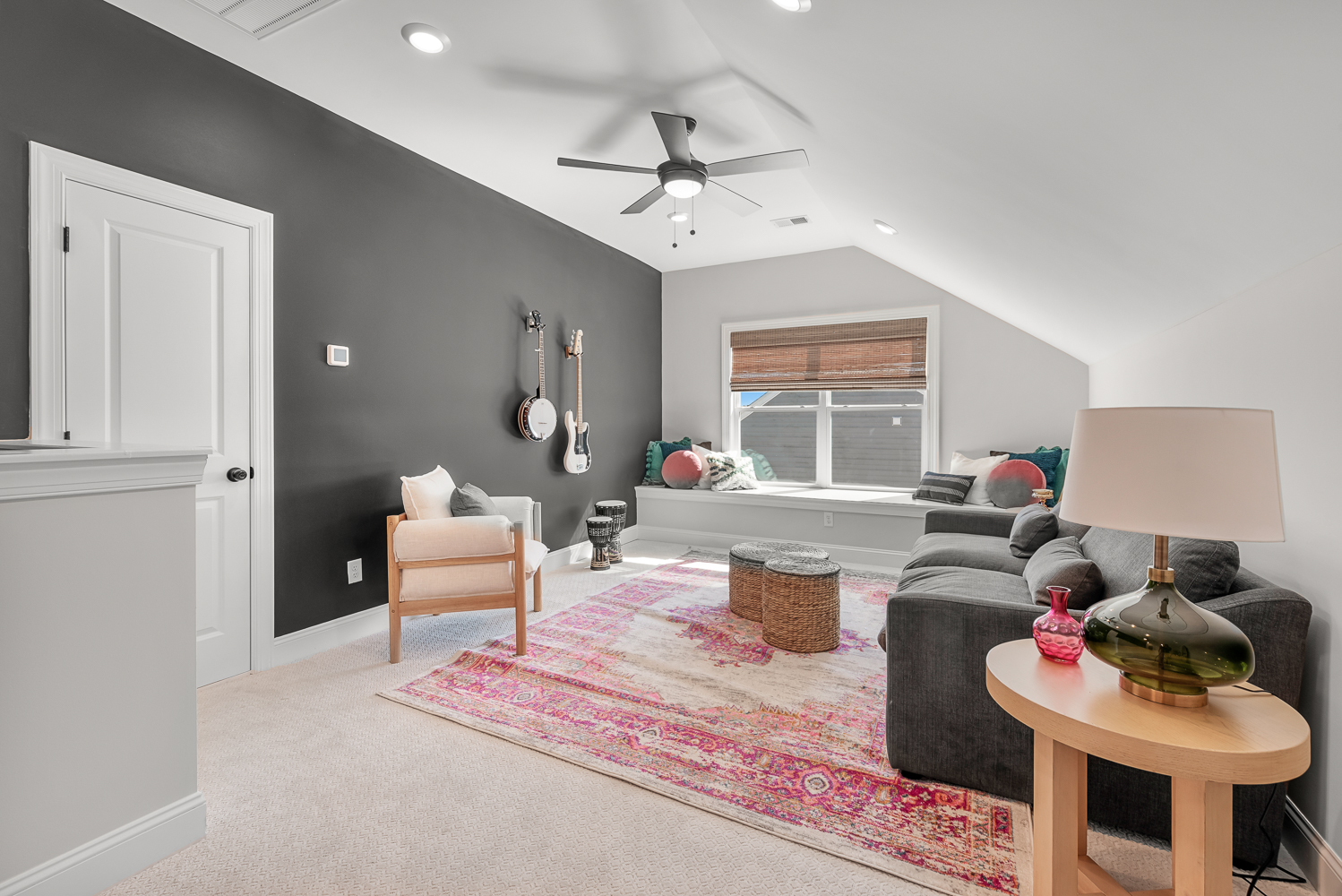
53/55
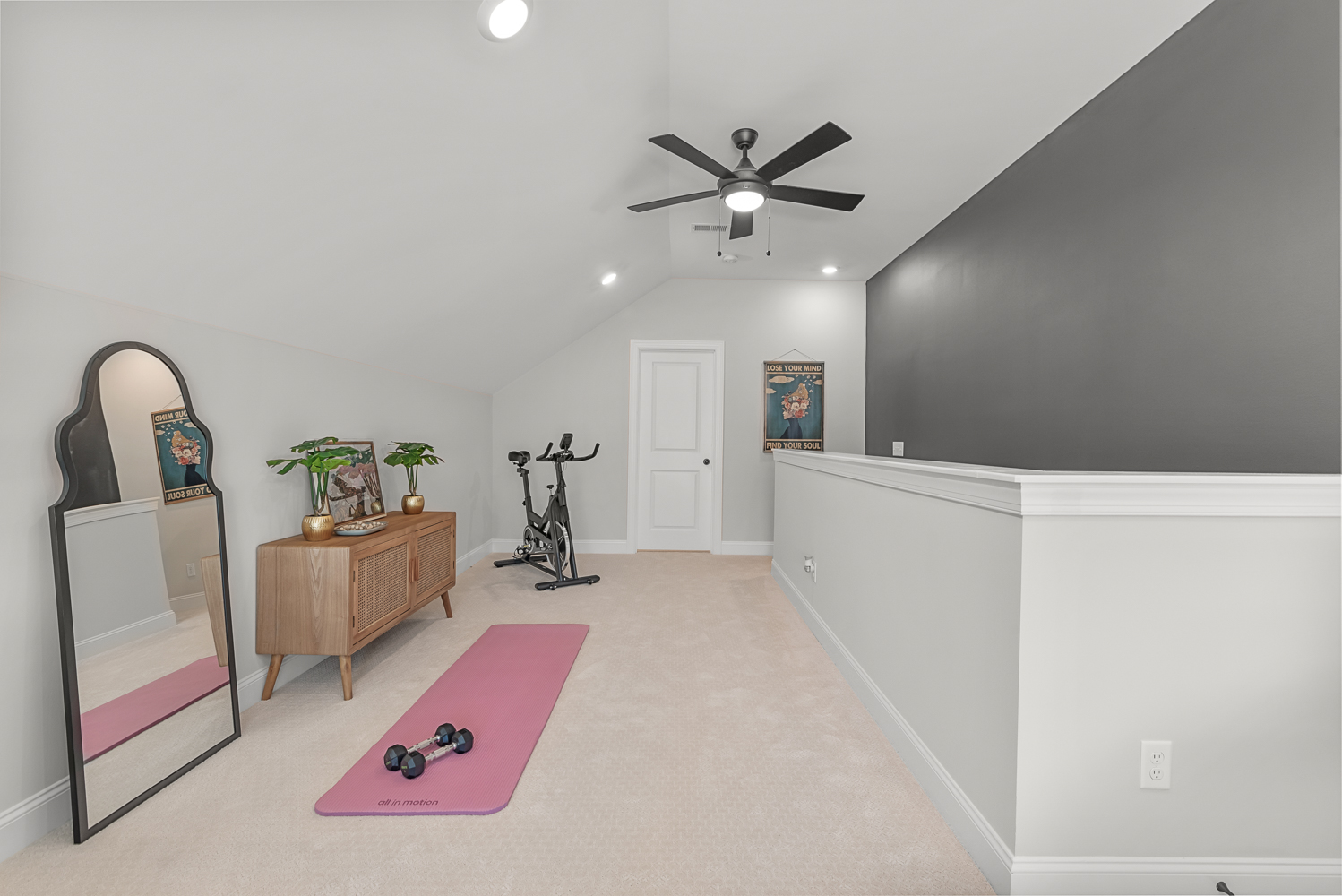
54/55
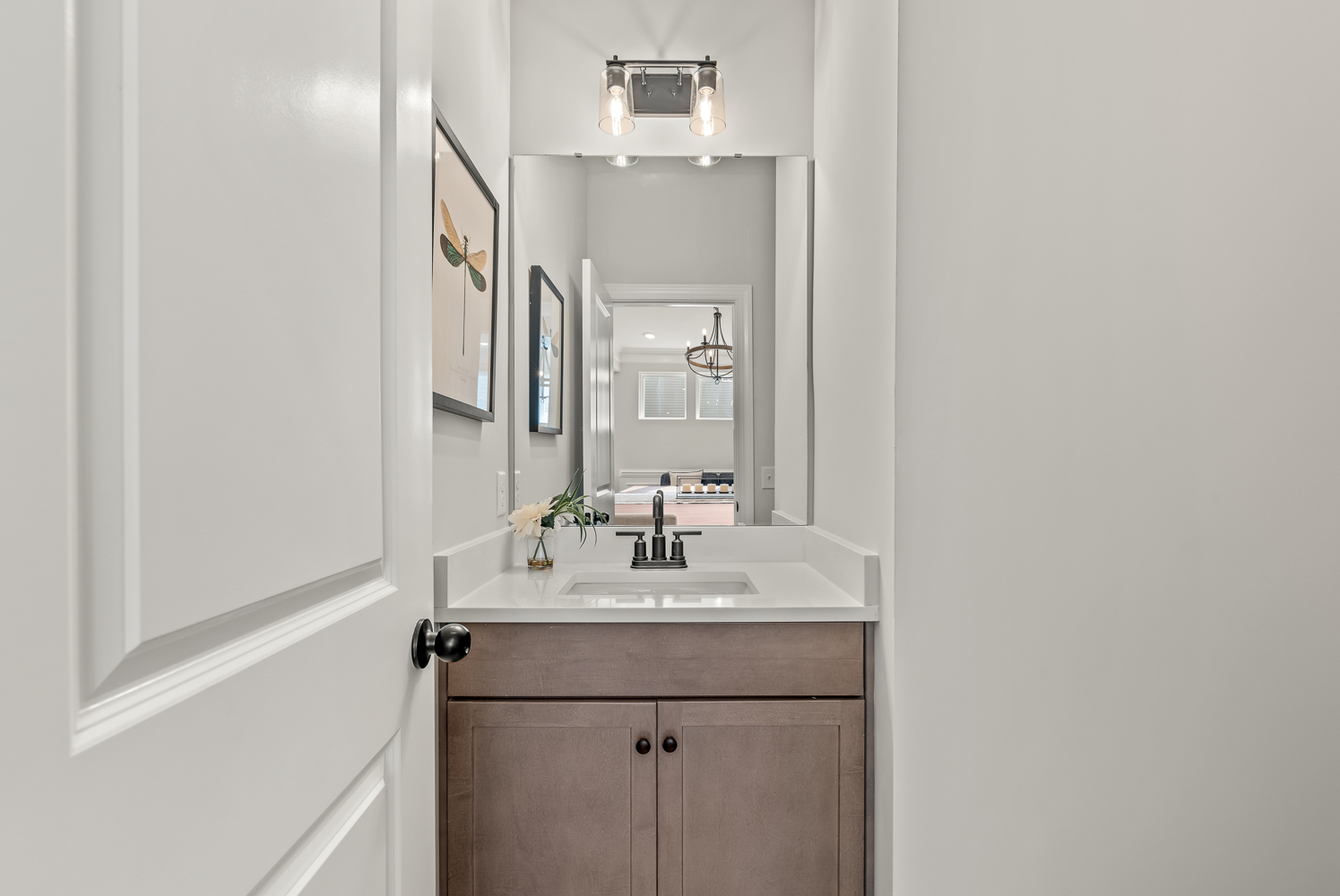
55/55























































Eastwood Homes continuously strives to improve our product; therefore, we reserve the right to change or discontinue architectural details and designs and interior colors and finishes without notice. Our brochures and images are for illustration only, are not drawn to scale, and may include optional features that vary by community. Room dimensions are approximate. Please see contract for additional details. Pricing may vary by county. See New Home Specialist for details.
Drexel Floor Plan


About the neighborhood
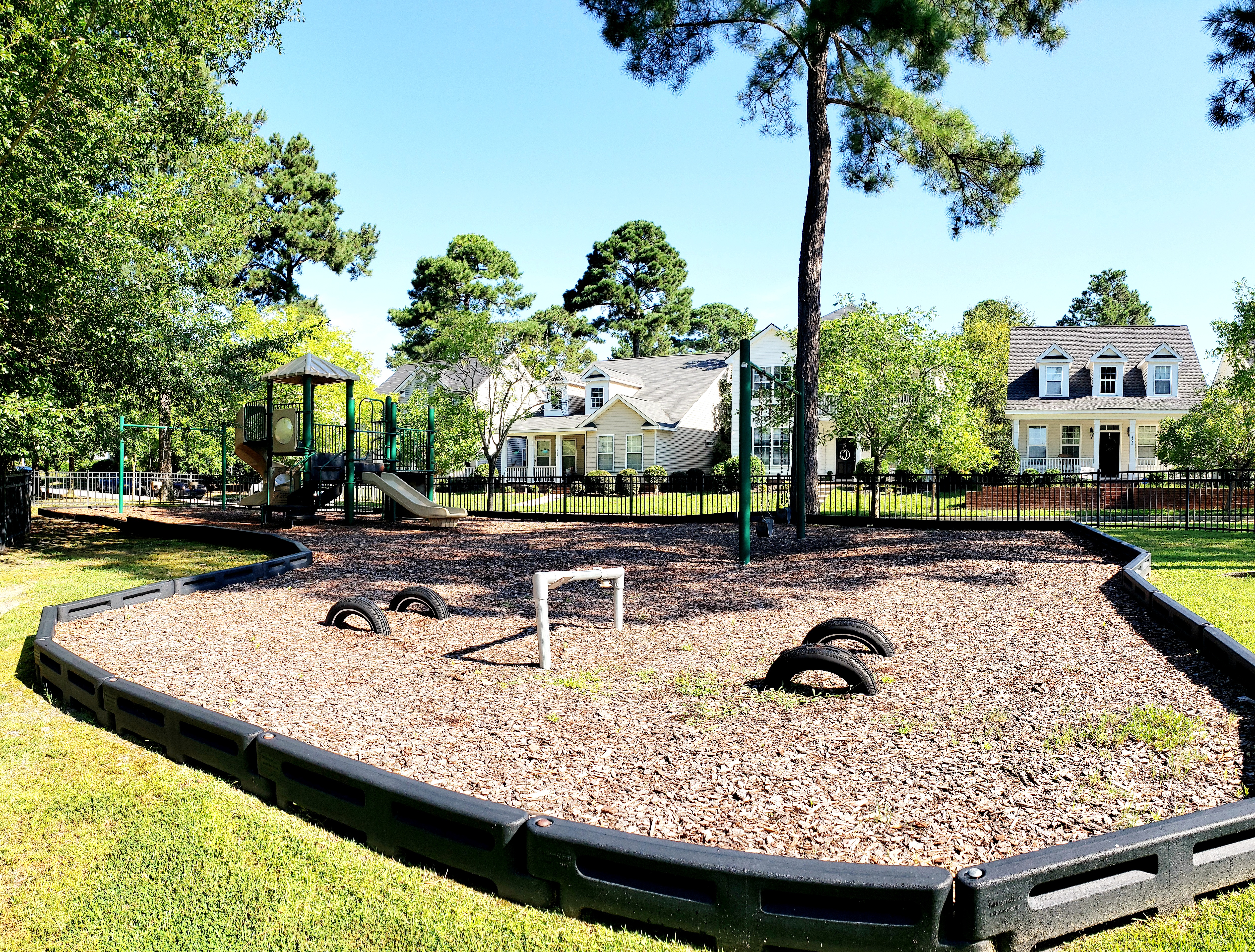
1/3

2/3

3/3



-
Multiple swimming pools
-
Lakehouse
-
200-acre freshwater lake
-
30 miles of winding bicycle trails
-
Dog park
-
Tennis court
Notable Highlights of the Area
- Lake Carolina Elementary School
- Kelly Mill Middle School
- Blythewood High School
- Carolina Ribs & Winghouse
- McNulty's Taproom
- Lizard's Thicket
- Scott Benny's American and International Cuisine
- Blue Rooster of Blythewood
- Doko Meadows
- Blythewood Farmers Market
- Riverbanks Zoo & Garden
- Columbia Museum of Art
- University of South Carolina
Explore the Area
How can we help you?
Want to learn more? Request more information on this home from one of our specialists.
By providing your email and telephone number, you hereby consent to receiving phone, text, and email communications from or on behalf of Eastwood Homes. You may opt out at any time by responding with the word STOP.
Have questions about this property?
Speak With Our Specialists
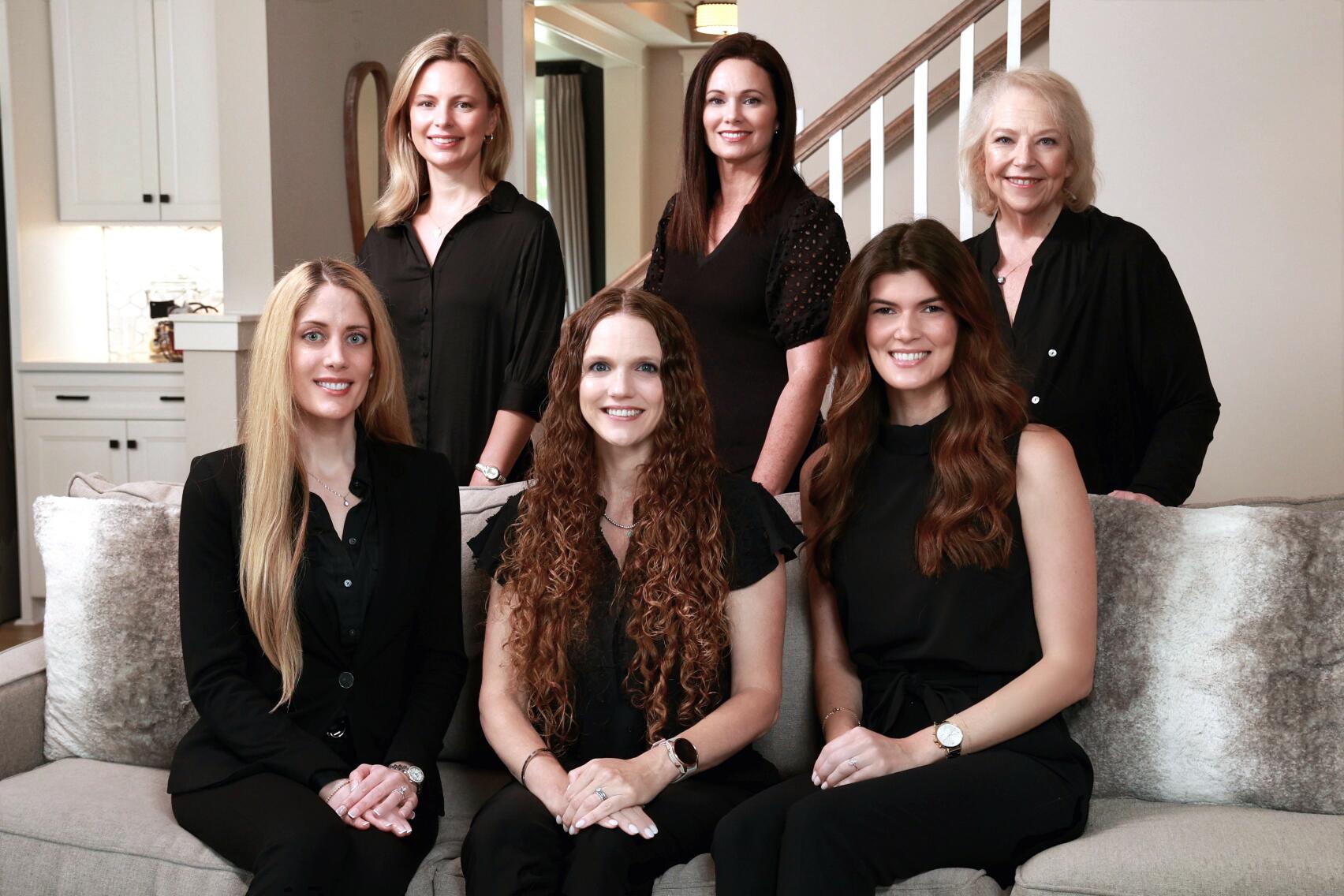
Kristina, Kyle, Sarah, Tara, Caity, and Leslie
Columbia Internet Team
Monday: 1:00pm - 6:00pm
Tuesday: By Appointment Only
Wednesday: By Appointment Only
Thursday: 11:00am - 6:00pm
Friday: 11:00am - 6:00pm
Saturday: 11:00am - 6:00pm
Sunday: 1:00pm - 6:00pm
Private and virtual tours available by appointment.
Model Home Hours
Monday: 1:00pm - 6:00pm
Tuesday: By Appointment Only
Wednesday: By Appointment Only
Thursday: 11:00am - 6:00pm
Friday: 11:00am - 6:00pm
Saturday: 11:00am - 6:00pm
Sunday: 1:00pm - 6:00pm
Private and virtual tours available by appointment.
4.9
(9000)
My New Home Specialist Sheila was great to work with - very passionate, knowledgeable, and caring. My builder John was great - professional, courteous, and got things done! It was a great experience, and I would highly recommend Eastwood to anyone!
- Vivian
Get Directions
Would you like us to text you the directions?
Continue to Google Maps
Open in Google MapsThank you!
We have sent directions to your phone

