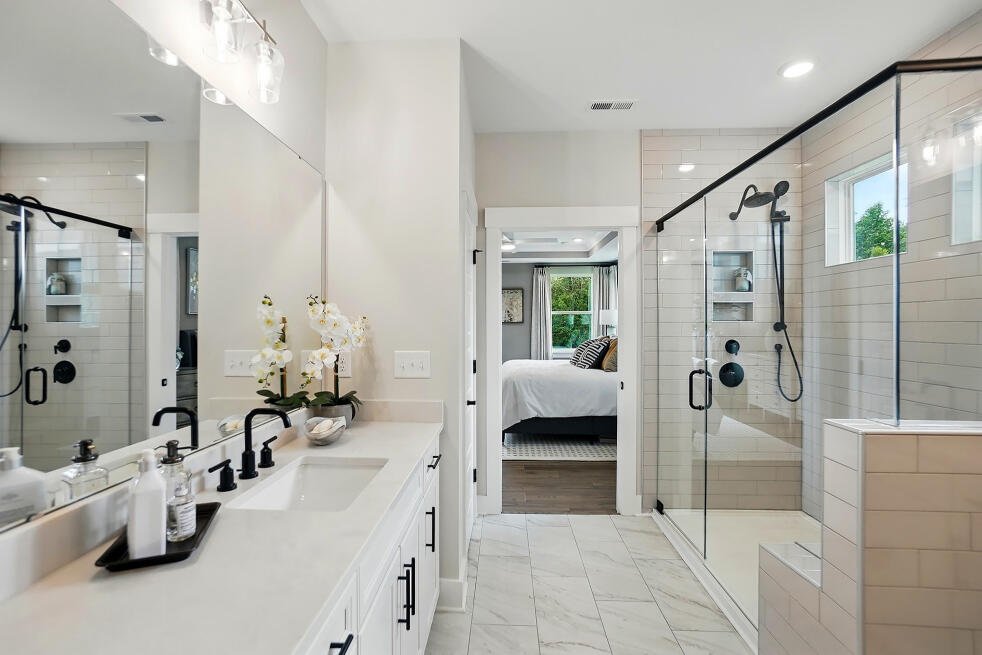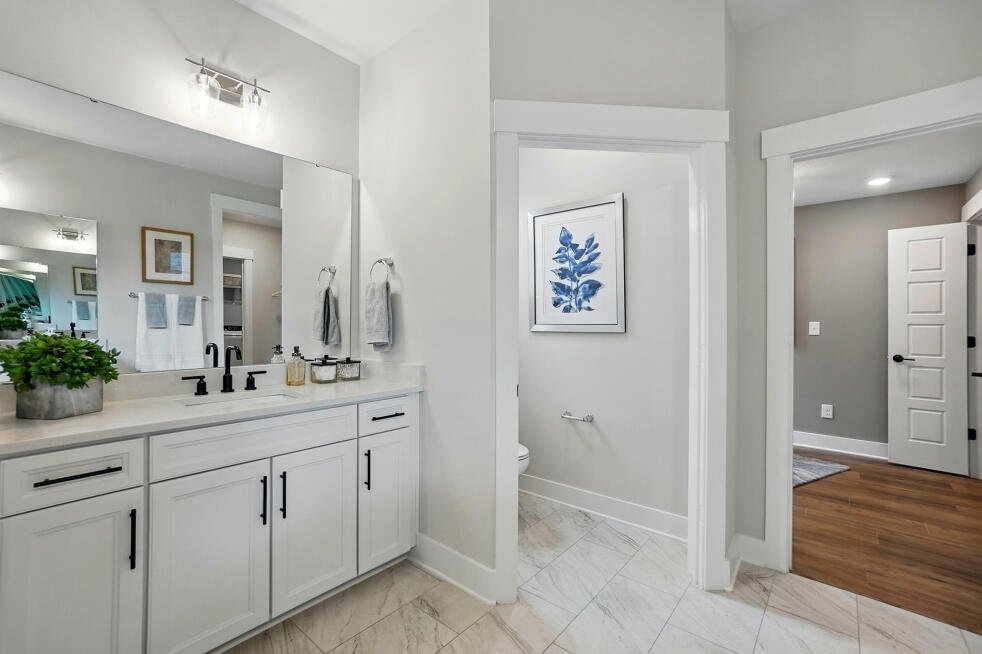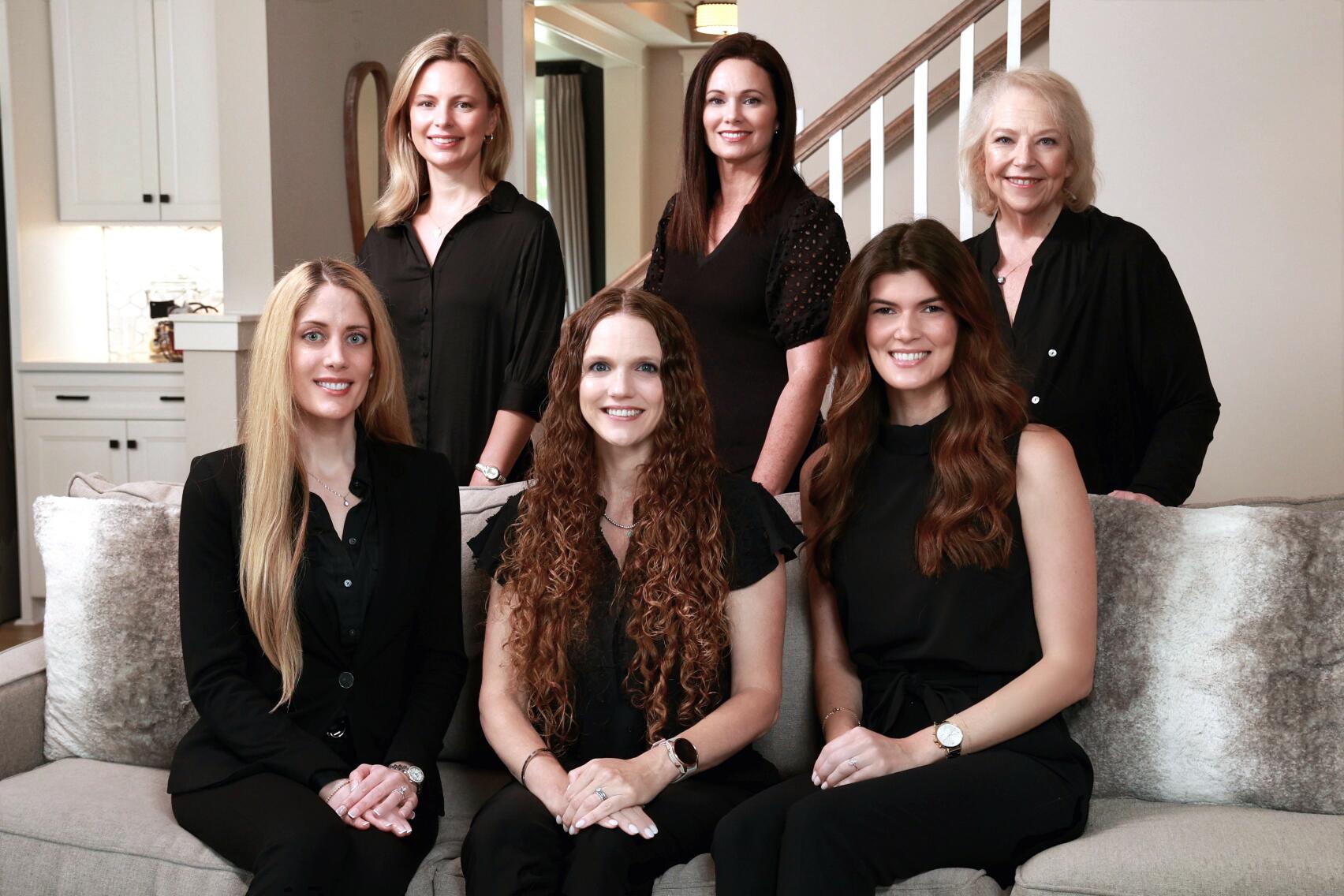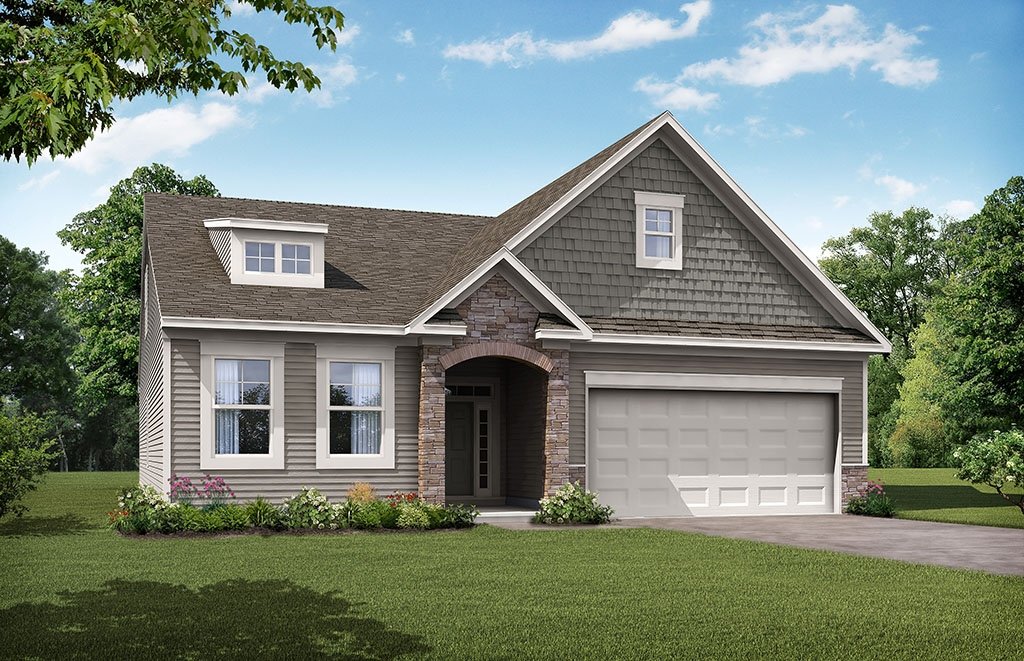| Principal & Interest | $ | |
| Property Tax | $ | |
| Home Insurance | $ | |
| Mortgage Insurance | $ | |
| HOA Dues | $ | |
| Estimated Monthly Payment | $ | |

1/6 A

2/6 The Wescott Model | Heritage - 55+ Community

3/6 B

4/6 C

5/6 D

6/6 E
Wescott at True Cedar at Woodside Plantation

1/6 7624 Wescott A Front Load Slab
Wescott: A

2/6 The Wescott Model | Heritage - 55+ Community

3/6 7624 Wescott B Front Load Slab
Wescott: B

4/6 7624 Wescott C Front Load Slab
Wescott: C

5/6 7624 Wescott D Front Load Slab
Wescott: D

6/6 7624 Wescott E Front Load Slab
Wescott: E






- Starting At
- $423,990
- Community
- True Cedar at Woodside Plantation
-
Approximately
2020+ sq ft
-
Bedrooms
3+
-
Full-Baths
2+
-
Stories
1+
-
Garage
2
Helpful Links
Explore Other Communities Where The Wescott Plan is Built
More About the Wescott
The Wescott is a three-bedroom, two-bath, ranch-style home with a formal dining room, kitchen with island and pantry, first-floor primary bedroom with a large shower in the primary bath, a separate laundry room, and separate storage space in the garage.
Options available to personalize this home include a second primary bedroom on the main level, dedicated office space, and an optional second floor with a loft, bedroom, and full bath.
Unique Features
- Ranch-style home with first-floor primary bedroom
- Formal dining room
- Storage area in the garage
- Optional laundry room pass-through
- Optional second primary bedroom
- Optional luxury bath with retreat
- Optional office
- Optional second floor with loft, bedroom, and bath
Homes with Wescott Floorplan


































1/33

2/33

3/33

4/33

5/33

6/33

7/33

8/33

9/33

10/33

11/33

12/33

13/33

14/33

15/33

16/33

17/33

18/33

19/33

20/33

21/33

22/33

23/33

24/33

25/33

26/33

27/33

28/33

29/33

30/33

31/33

32/33

33/33

































Eastwood Homes continuously strives to improve our product; therefore, we reserve the right to change or discontinue architectural details and designs and interior colors and finishes without notice. Our brochures and images are for illustration only, are not drawn to scale, and may include optional features that vary by community. Room dimensions are approximate. Please see contract for additional details. Pricing may vary by county. See New Home Specialist for details.
Wescott Floor Plan


About the neighborhood
True Cedar at Woodside Plantation is an established gated, golf course community located in the heart of Aiken, South Carolina. Limited to only twelve new home opportunities, residents at True Cedar at Woodside Plantation will enjoy world-class amenities in a one-of-a-kind location with golf, swimming, tennis, clubhouses, and on-site security.
True Cedar at Woodside Plantation will feature some of Eastwood's most popular home designs and will include first-floor primary suites, golf course and basement homesites, spacious kitchens, spa-like baths, and thoughtfully designed gathering spaces. Homeowners will also have the opportunity to visit the Eastwood Homes Design Center to personalize their homes from the ground up.

1/10

2/10

3/10

4/10

5/10

6/10

7/10

8/10

9/10

10/10










- Gated community
- Two private golf courses
- Two clubhouses - featuring dining and other amenities
- Pool
- Pickleball and tennis courts
- On-site security
- RV and boat storage
Notable Highlights of the Area
- Chukker Creek Elementary School
- Aiken Intermediate (6th grade)
- Kennedy Middle School (7th and 8th grade)
- South Aiken High School
- Diablo's Southwest Grill
- The Pot Smoker BBQ
- The Feed Sack
- Jasmine Rice Nakin Restaurant
- Aiken Fish House and Oyster Bar
- Hitchcock Woods
- Woodside Country Club
- DuPont Planetarium
- Richardson's Lake Water Park
- Aiken Horse Park
Explore the Area
Want to learn more?
Request More Information
By providing your email and telephone number, you hereby consent to receiving phone, text, and email communications from or on behalf of Eastwood Homes. You may opt out at any time by responding with the word STOP.
Have questions about this floorplan?
Speak With Our Specialists

Kristina, Kyle, Sarah, Tara, Caity, and Leslie
Columbia Internet Team
Tours by appointment only.
Model Home Hours
Tours by appointment only.
4.9
(9000)
Mark has been absolutely amazing. He has been very helpful and accomodating and made this process seamless. Michaela has been quite accomodating and knowledgeable, too. Everything was on point. My overall experience has been great. The house is perfect!
- Ffion
You may also like these floorplans...






Mortgage Calculator
Get Directions
Would you like us to text you the directions?
Continue to Google Maps
Open in Google MapsThank you!
We have sent directions to your phone




