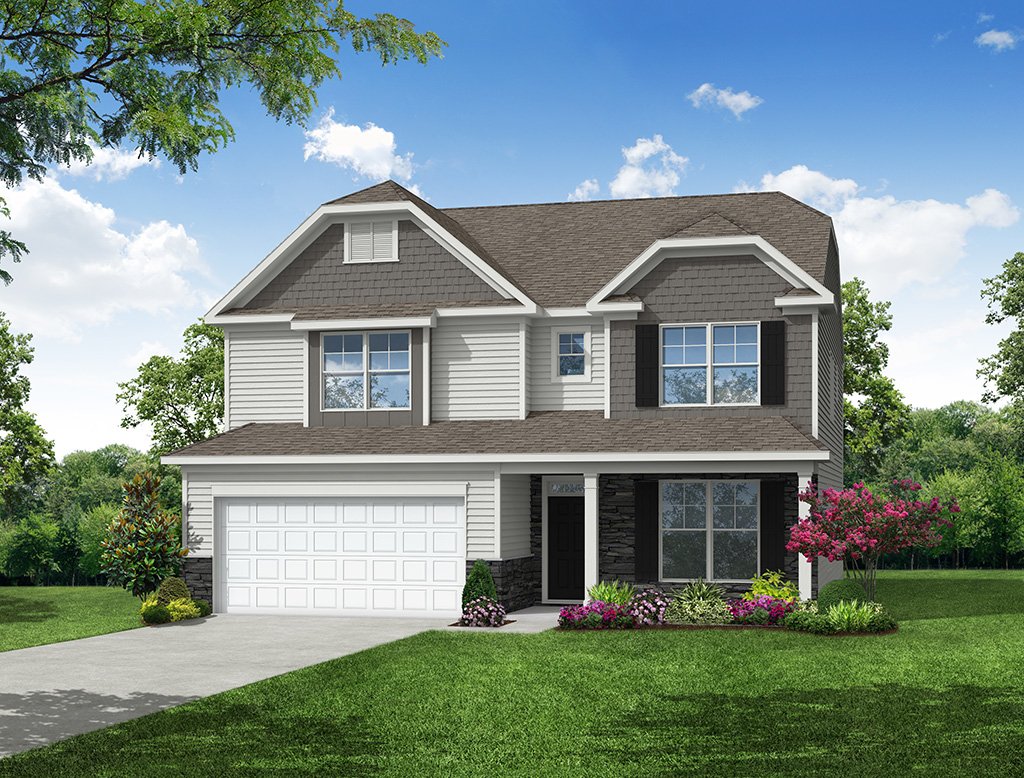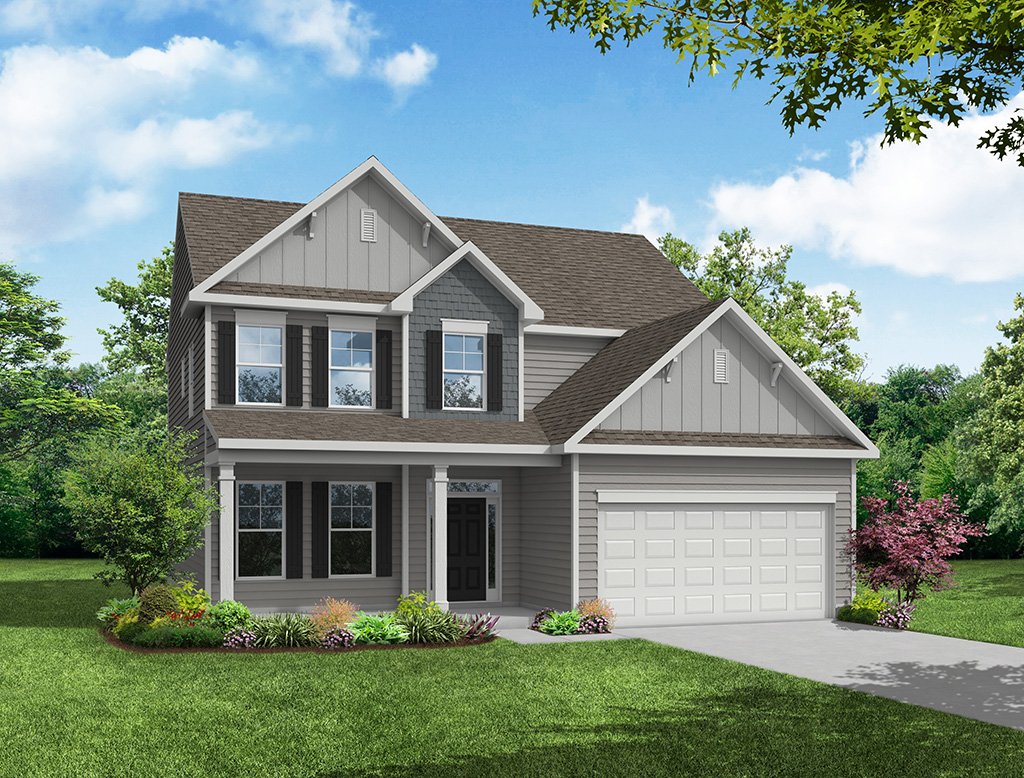| Principal & Interest | $ | |
| Property Tax | $ | |
| Home Insurance | $ | |
| Mortgage Insurance | $ | |
| HOA Dues | $ | |
| Estimated Monthly Payment | $ | |

1/6 A

2/6 B

3/6 C

4/6 D

5/6 E

6/6 F
Edgefield at SpringLake

1/6 7634 Edgefield A Front Load Slab
Edgefield: A
Personalize
2/6 7634 Edgefield B Front Load Slab
Edgefield: B
Personalize
3/6 7634 Edgefield C Front Load Slab
Edgefield: C
Personalize
4/6 7634 Edgefield D Front Load Slab
Edgefield: D
Personalize
5/6 7634 Edgefield E Front Load Slab
Edgefield: E
Personalize
6/6 7634 Edgefield F Front Load Slab
Edgefield: F
Personalize
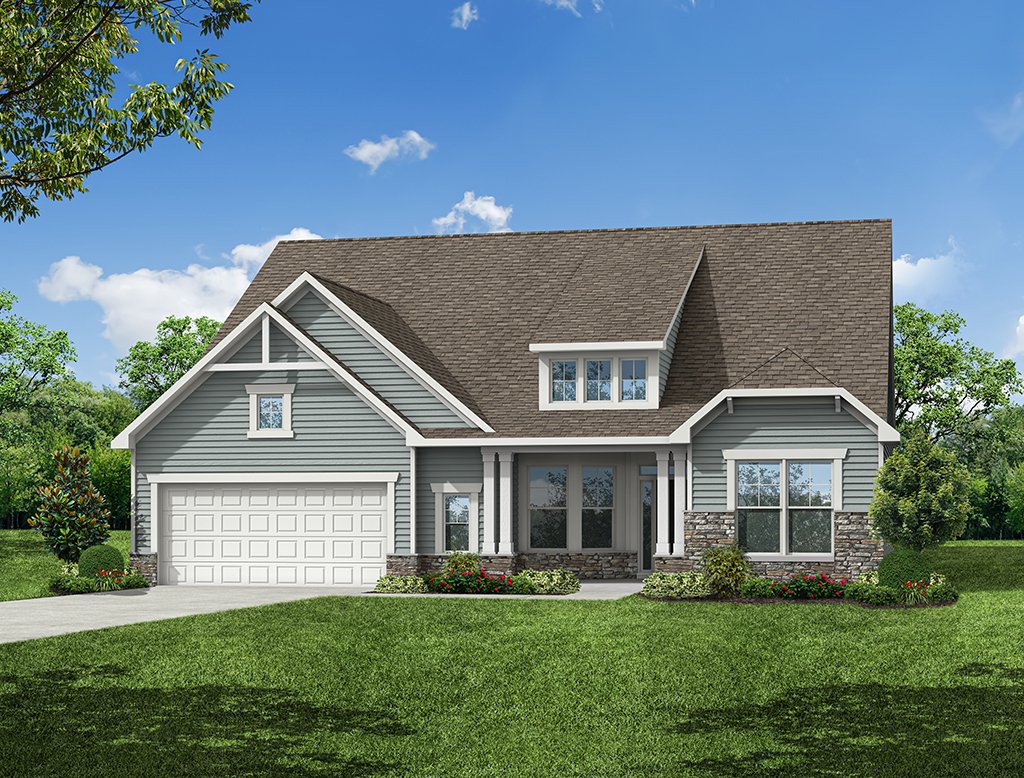
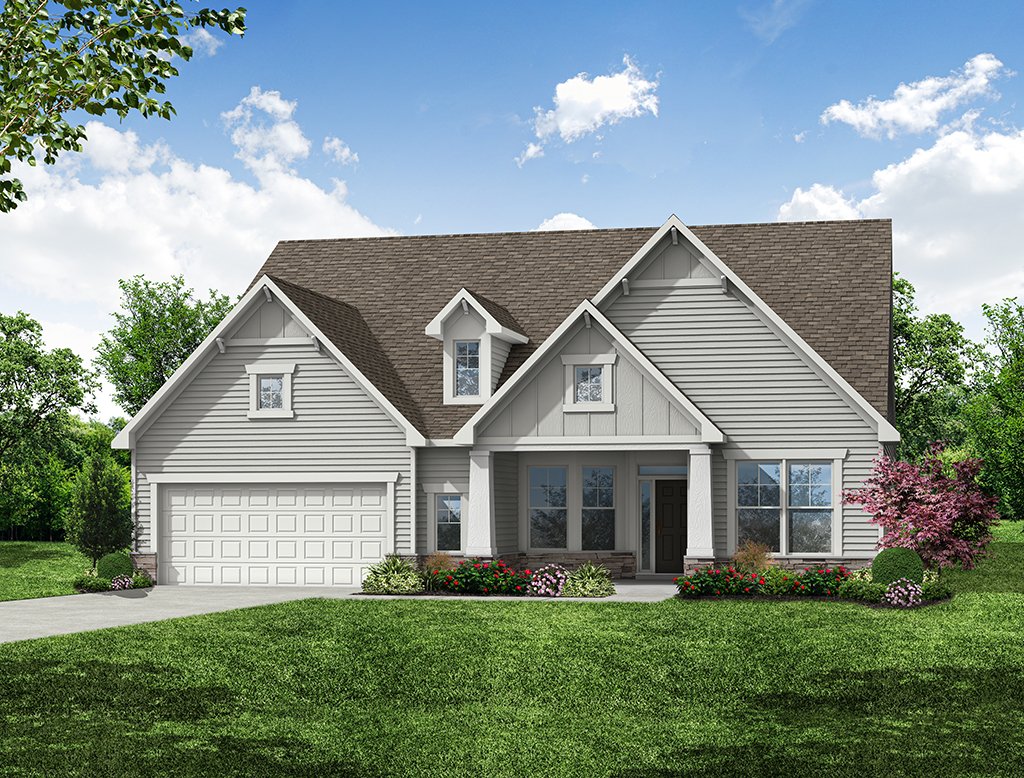
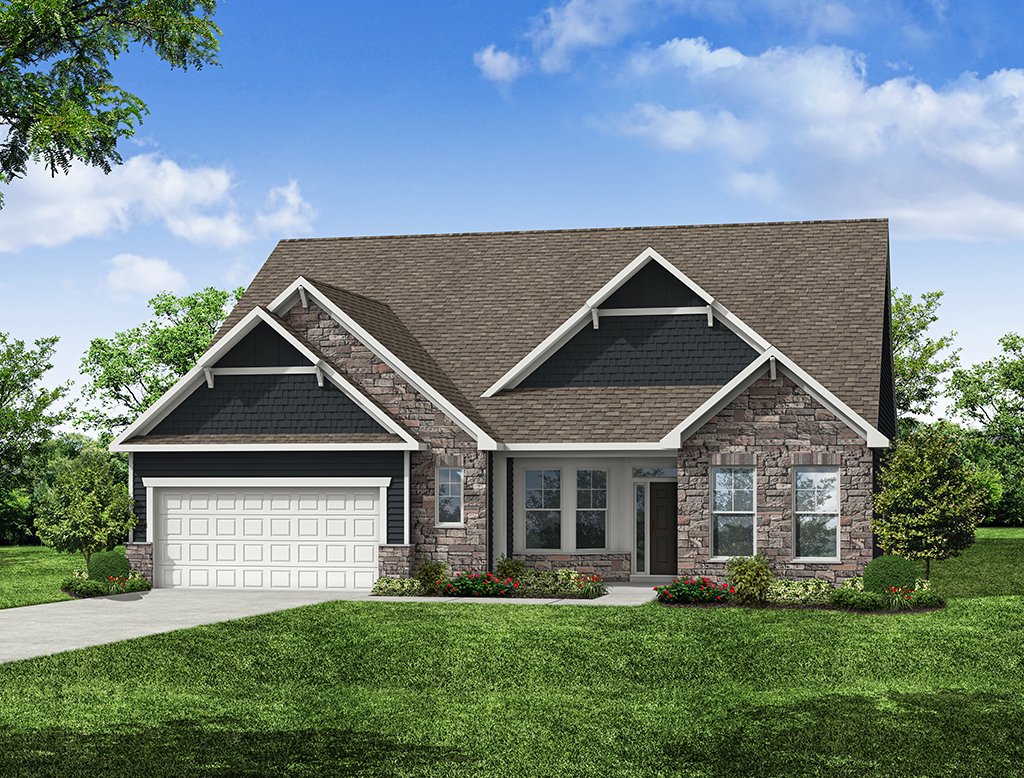

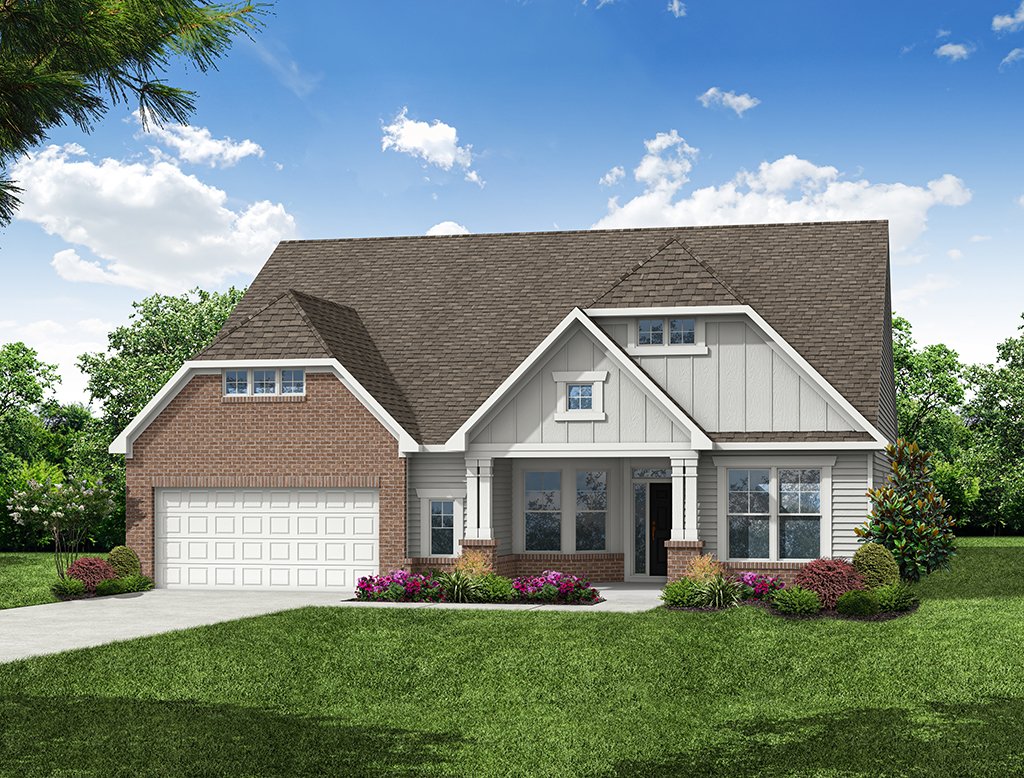
- Community
- SpringLake
-
Approximately
2611+ sq ft
-
Bedrooms
3+
-
Full-Baths
2+
-
Half-Baths
1
-
Stories
1+
-
Garage
2
Helpful Links
Explore Other Communities Where The Edgefield Plan is Built
More About the Edgefield
The Edgefield is a spacious three-bedroom, two-and-a-half-bath ranch-style home with a first-floor primary bedroom, formal dining room, separate office, open family room, dining area, kitchen with island and pantry, storage in the garage, and a covered rear porch.
Options available to personalize this home include an optional guest suite with a living area, a fourth bedroom on the first floor, and an optional second floor with a bedroom, full bath, and loft area.
Unique Features
- First-floor primary bedroom
- Home office
- Covered porch
- Optional guest suite
- Optional luxury bath
- Optional second floor with bedroom, bath, and loft area
Homes with Edgefield Floorplan
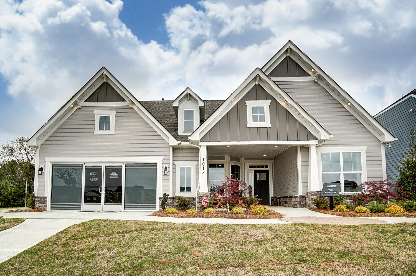

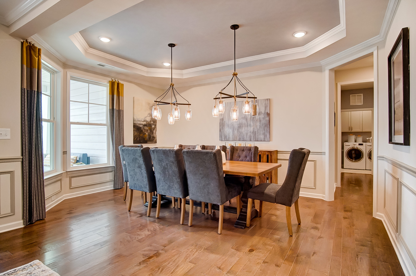


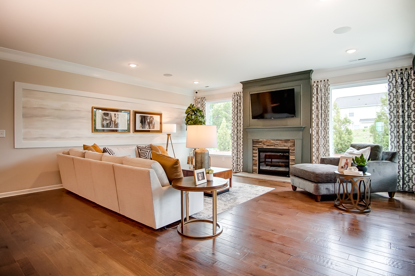
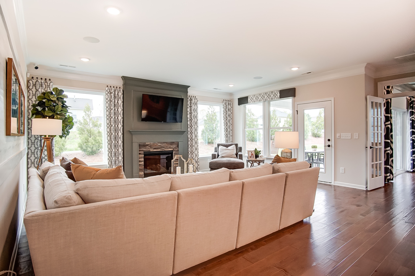

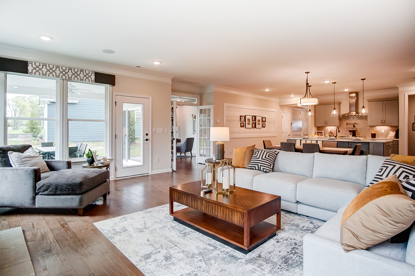
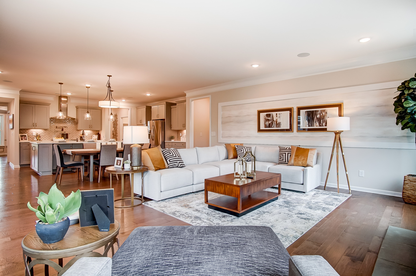

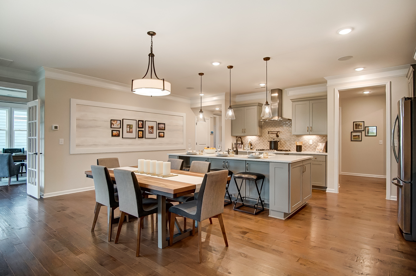
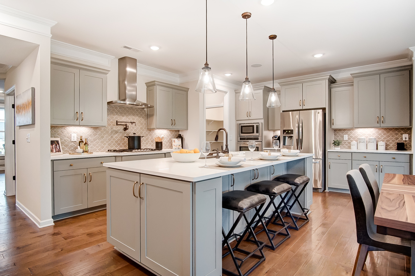
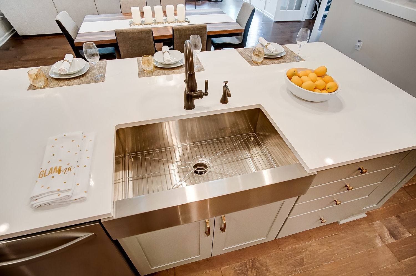
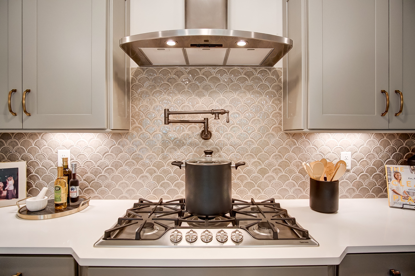
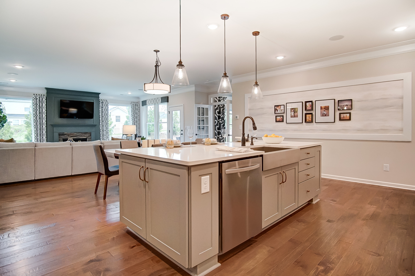

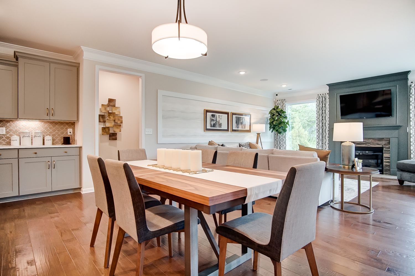

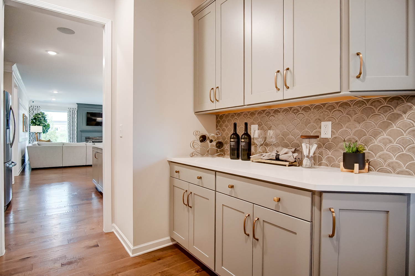

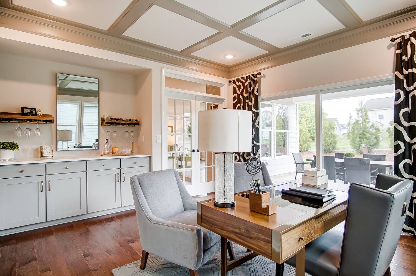
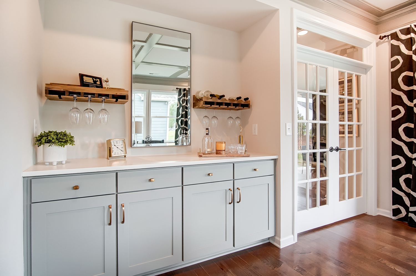
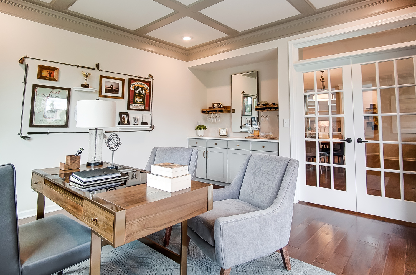

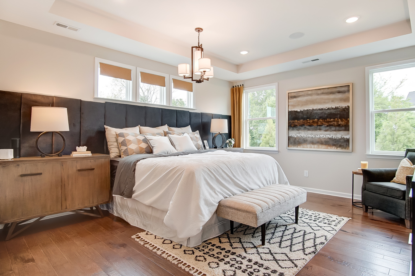

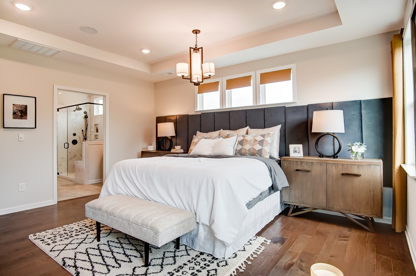
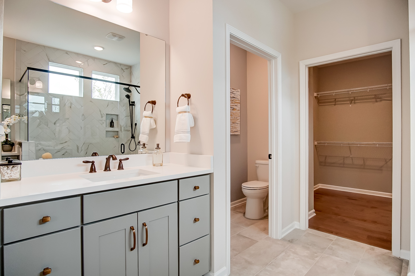
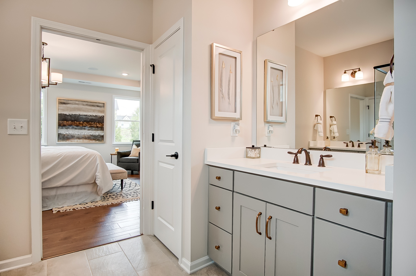
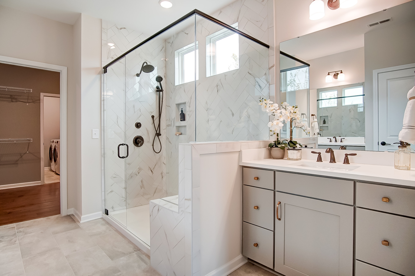


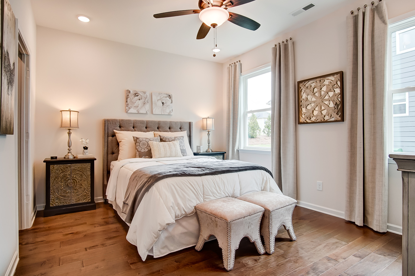
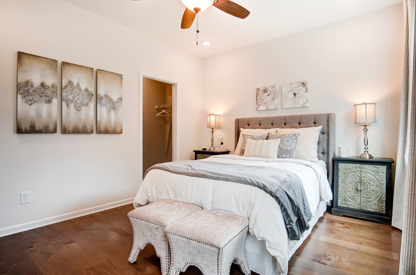
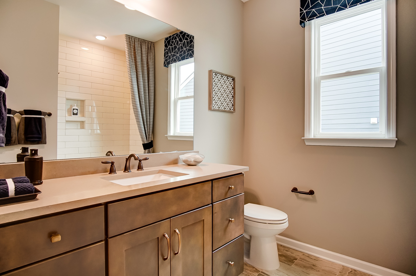
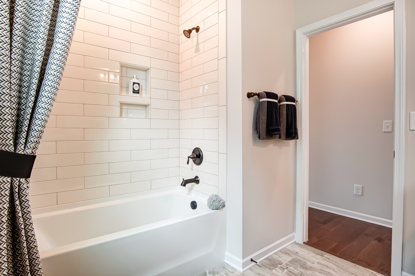

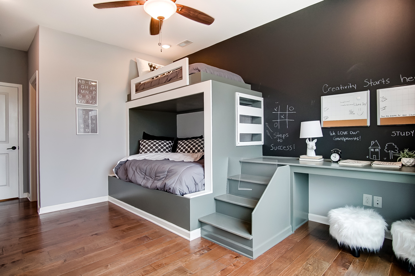
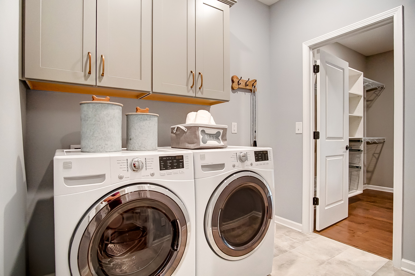
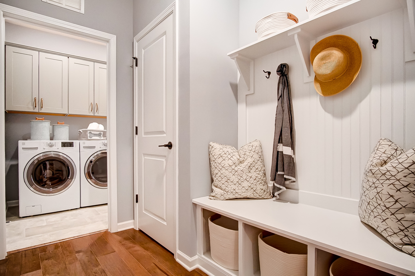
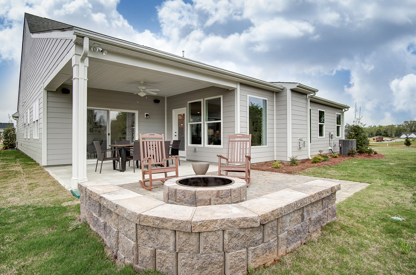
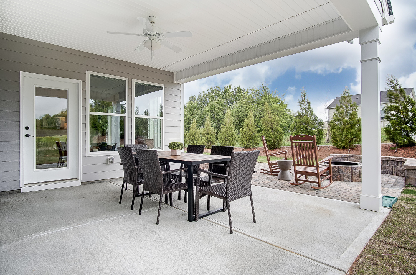

1/43

2/43

3/43

4/43

5/43

6/43

7/43

8/43

9/43

10/43

11/43

12/43

13/43

14/43

15/43

16/43

17/43

18/43

19/43

20/43

21/43

22/43

23/43

24/43

25/43

26/43

27/43

28/43

29/43

30/43

31/43

32/43

33/43

34/43

35/43

36/43

37/43

38/43

39/43

40/43

41/43

42/43

43/43











































Eastwood Homes continuously strives to improve our product; therefore, we reserve the right to change or discontinue architectural details and designs and interior colors and finishes without notice. Our brochures and images are for illustration only, are not drawn to scale, and may include optional features that vary by community. Room dimensions are approximate. Please see contract for additional details. Pricing may vary by county. See New Home Specialist for details.
Edgefield Floor Plan


About the neighborhood
Discover SpringLake, Eastwood Homes' newest community in charming York, SC! Nestled in a peaceful and quaint neighborhood, this community offers large homesites perfect for those seeking space and serenity. Adjacent to the Spring Lake Country Club, residents can enjoy convenient access to golf and recreational amenities. Featuring some of our award-winning floorplans, SpringLake combines thoughtful design with modern living to create the perfect place to call home.
Notable Highlights of the Area
- Hunter Street Elementary
- York Middle School
- York Comprehensive High School
- Garden Cafe
- SoCo Grille
- Scoops
- Hoof & Barrel
- Spring Lake Country Club
- Rock Hill Downtown Historic District
- Crowders Mountain State Park
- Main Street Children's Museum
Explore the Area
Want to learn more?
Request More Information
By providing your email and telephone number, you hereby consent to receiving phone, text, and email communications from or on behalf of Eastwood Homes. You may opt out at any time by responding with the word STOP.
Have questions about this floorplan?
Speak With Our Specialists

Kristina, Kyle, Sarah, Tara, Caity, and Leslie
Charlotte Internet Team
4.9
(9000)
If you want an easy experience, work with a great staff and exceptional workmanship with a builder go with Eastwood Homes
- Horace
You may also like these floorplans...
Mortgage Calculator
Get Directions
Would you like us to text you the directions?
Continue to Google Maps
Open in Google MapsThank you!
We have sent directions to your phone









