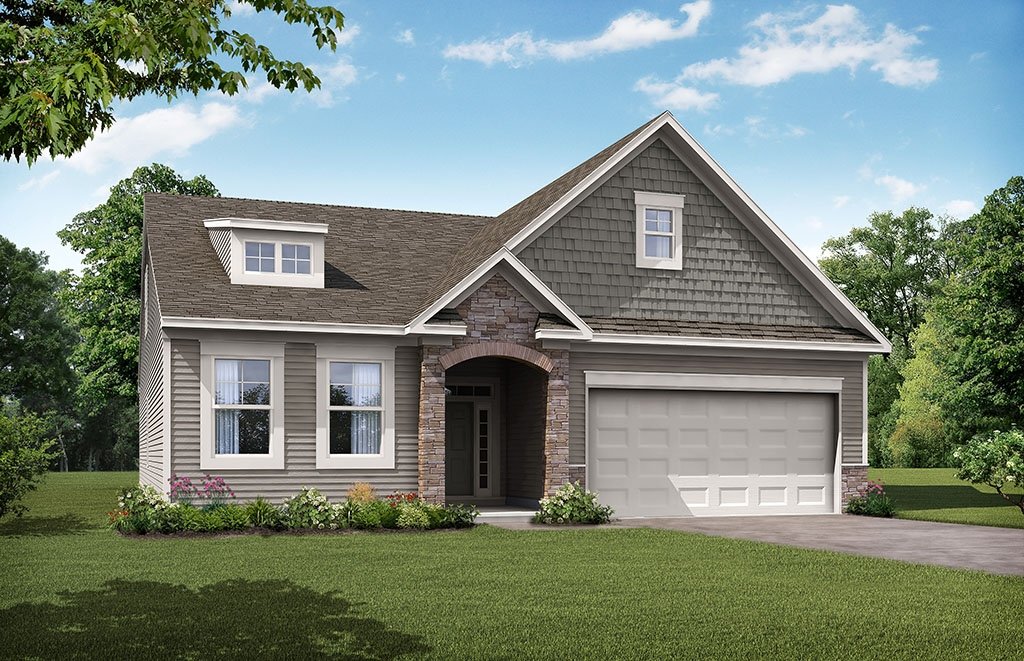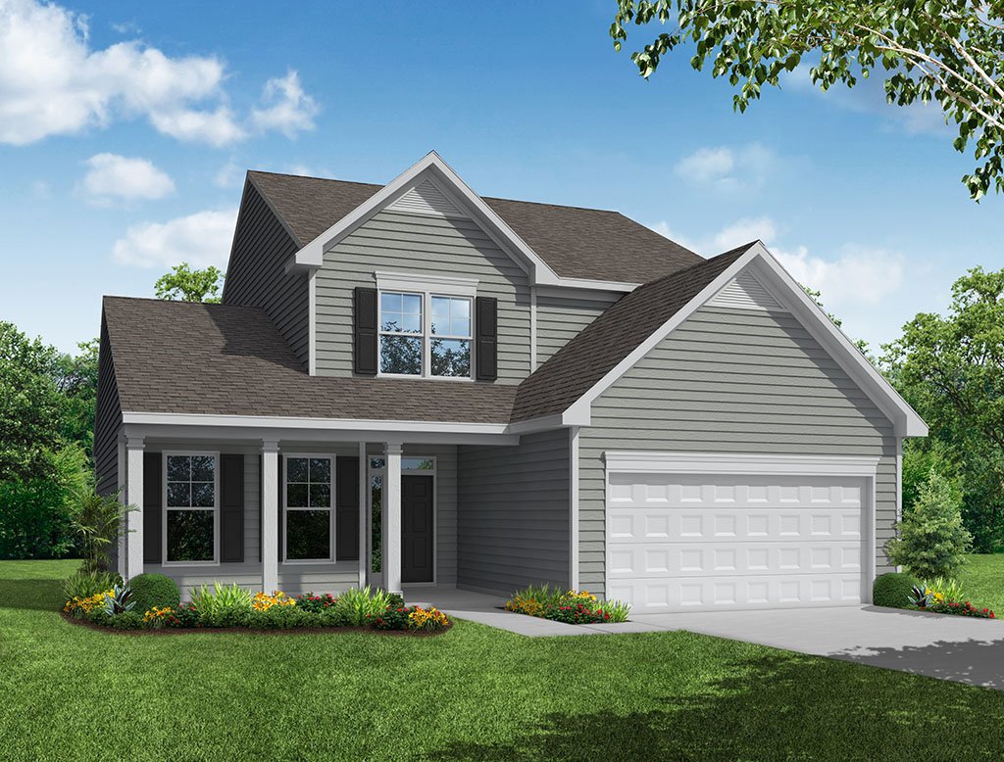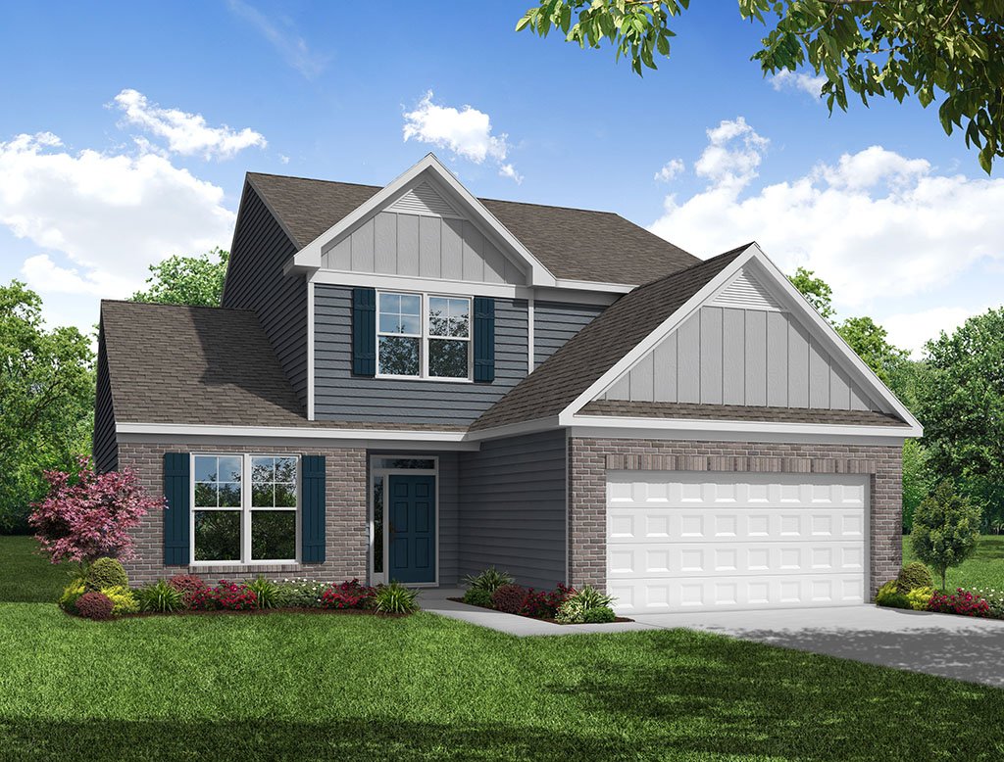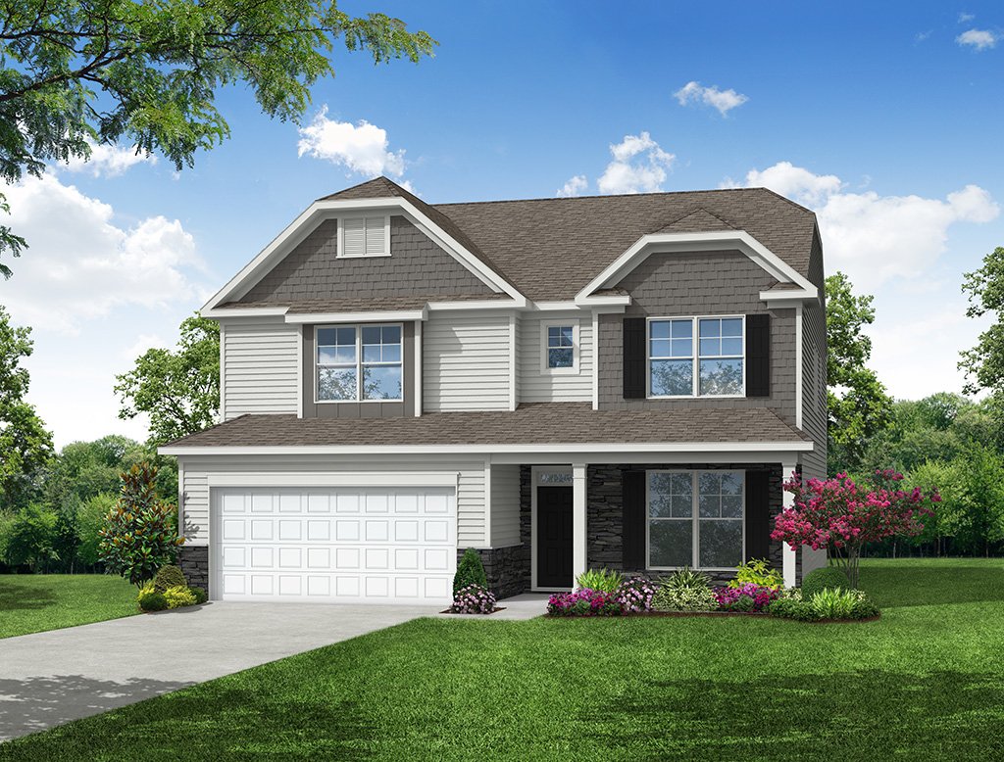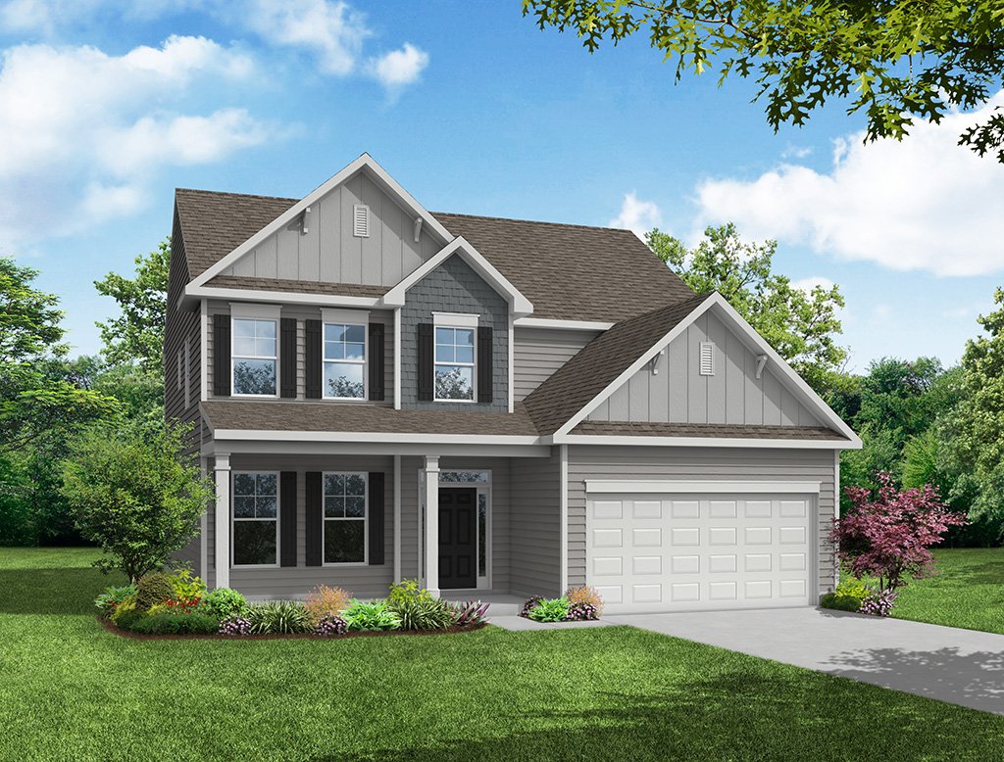| Principal & Interest | $ | |
| Property Tax | $ | |
| Home Insurance | $ | |
| Mortgage Insurance | $ | |
| HOA Dues | $ | |
| Estimated Monthly Payment | $ | |

1/9 A

2/9 The Caldwell 607 | The Enclave at Laurelbrook

3/9 B

4/9 C

5/9 D

6/9 E

7/9 F

8/9 G

9/9 H
Caldwell at Chasewood

1/9 7114 Caldwell A Front on Slab
Caldwell: A
Interactive Floor Plan
2/9 The Caldwell 607 | The Enclave at Laurelbrook

3/9 7114 Caldwell B Front Load Slab
Caldwell: B
Personalize
4/9 7114 Caldwell C Front Load Slab
Caldwell: C
Personalize
5/9 7114 Caldwell D Front Load Slab
Caldwell: D
Interactive Floor Plan
6/9 7114 Caldwell E Front Load Slab
Caldwell: E
Interactive Floor Plan
7/9 7114 Caldwell F Front Load Slab
Caldwell: F
Personalize
8/9 7114 Caldwell G Front Load Slab
Caldwell: G
Interactive Floor Plan
9/9 7114 Caldwell H Front Load Slab
Caldwell: H
Interactive Floor Plan








- Community
- Chasewood
Charlotte, NC 28227
-
Approximately
2071+ sq ft
-
Bedrooms
3+
-
Full-Baths
2+
-
Stories
1+
-
Garage
2
Helpful Links
Explore Other Communities Where The Caldwell Plan is Built
More About the Caldwell
The Caldwell is a ranch-style home with three bedrooms, two full baths, a first-floor primary bedroom with two closets, a convenient pocket office for a dedicated work or study-from-home space, a formal dining room, a spacious family room, and a kitchen with an island and pantry.
Options available to personalize this home include an office instead of the formal dining room or bedroom two, a powder room, an additional storage area instead of the pocket office, primary bath options, several kitchen layout options, a covered porch, sunroom, or screen porch options, and an optional second floor with loft, bedroom four and five, and storage options.
Unique Features
- Ranch-style home with first-floor primary bedroom
- Pocket office
- Formal dining room
- Split-bedroom home design
- Optional second floor with loft and bedroom options
- Optional office
- Primary bath options
- Kitchen layout options
Eastwood Homes continuously strives to improve our product; therefore, we reserve the right to change or discontinue architectural details and designs and interior colors and finishes without notice. Our brochures and images are for illustration only, are not drawn to scale, and may include optional features that vary by community. Room dimensions are approximate. Please see contract for additional details. Pricing may vary by county. See New Home Specialist for details.
Caldwell Floor Plan


About the neighborhood
Welcome to Eastwood Homes at Chasewood, a brand-new community located in Charlotte, NC! Discover a peaceful retreat in the heart of Mint Hill. This charming community offers large homesites and spacious common areas, perfect for those seeking a spacious, quiet neighborhood. With award-winning floorplans designed to suit your lifestyle, you’ll find the home of your dreams nestled in this quaint community. Enjoy easy access to I-485 and I-85, making commutes and trips around the Charlotte area a breeze. Chasewood combines tranquility with convenience, providing the best of both worlds.
Notable Highlights of the Area
- Clear Creek Elementary School
- Northeast Middle School
- Independence High School
- Stooges Pub & Grub
- Coco Mexican Restaurant
- Wayback Burgers
- Empire Pizza Mint Hill
- Emerald Lake Golf Club
- Urban Air Trampoline and Adventure Park
- Mint Hill Disc Golf Course
- Mecklenburg County Sportsplex at Matthews
Explore the Area
Want to learn more?
Request More Information
By providing your email and telephone number, you hereby consent to receiving phone, text, and email communications from or on behalf of Eastwood Homes. You may opt out at any time by responding with the word STOP.
Have questions about this floorplan?
Speak With Our Specialists

Kristina, Kyle, Sarah, Tara, Caity, and Leslie
Charlotte Internet Team
4.9
(9000)
For my final home I couldn't choose a better company. I am truly satisfied.
- Johnny & Pamela













