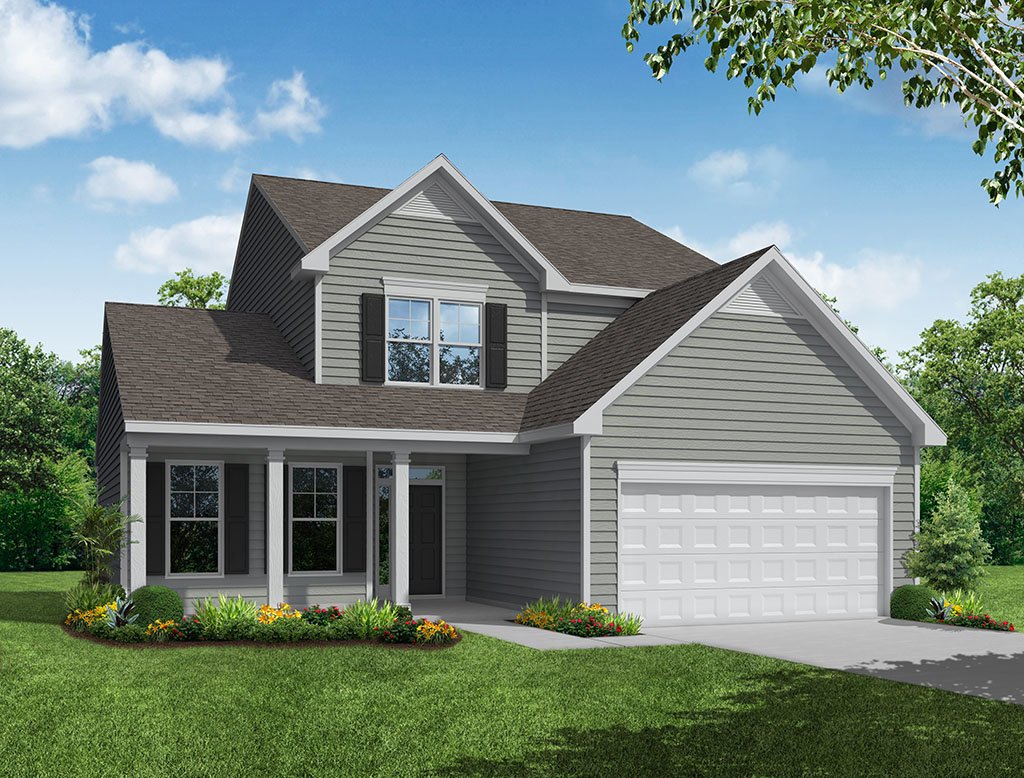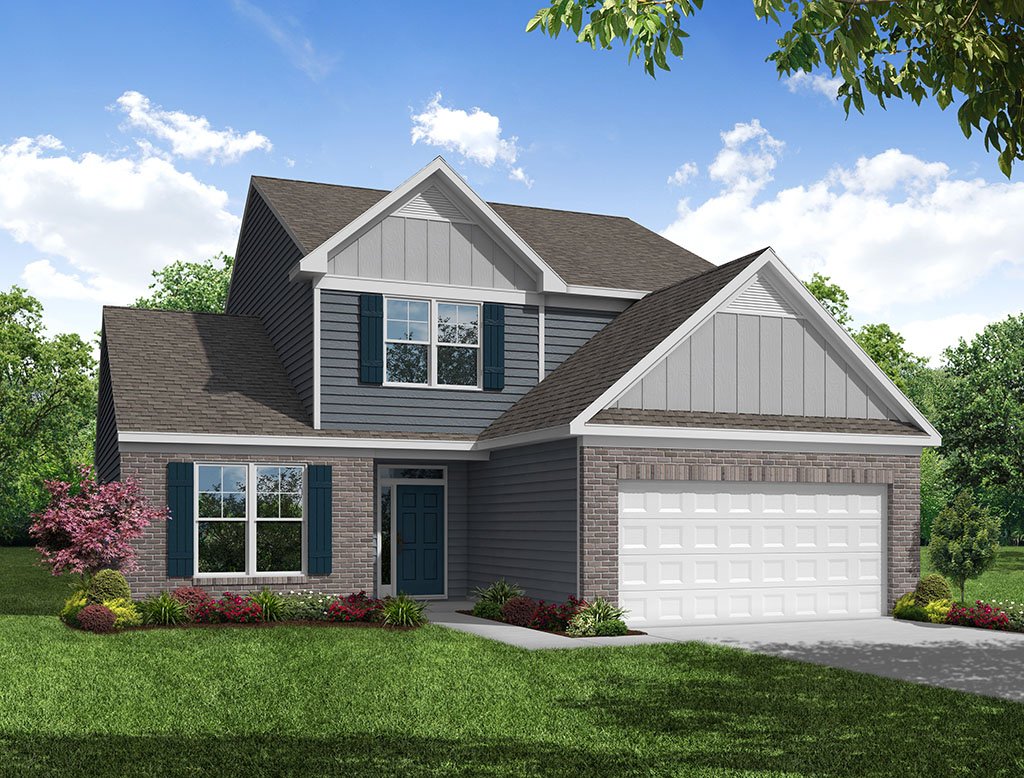| Principal & Interest | $ | |
| Property Tax | $ | |
| Home Insurance | $ | |
| Mortgage Insurance | $ | |
| HOA Dues | $ | |
| Estimated Monthly Payment | $ | |

1/12 A

2/12 The Ellerbe 351 | The Meadows at Laurelbrook

3/12 B

4/12 C

5/12 D
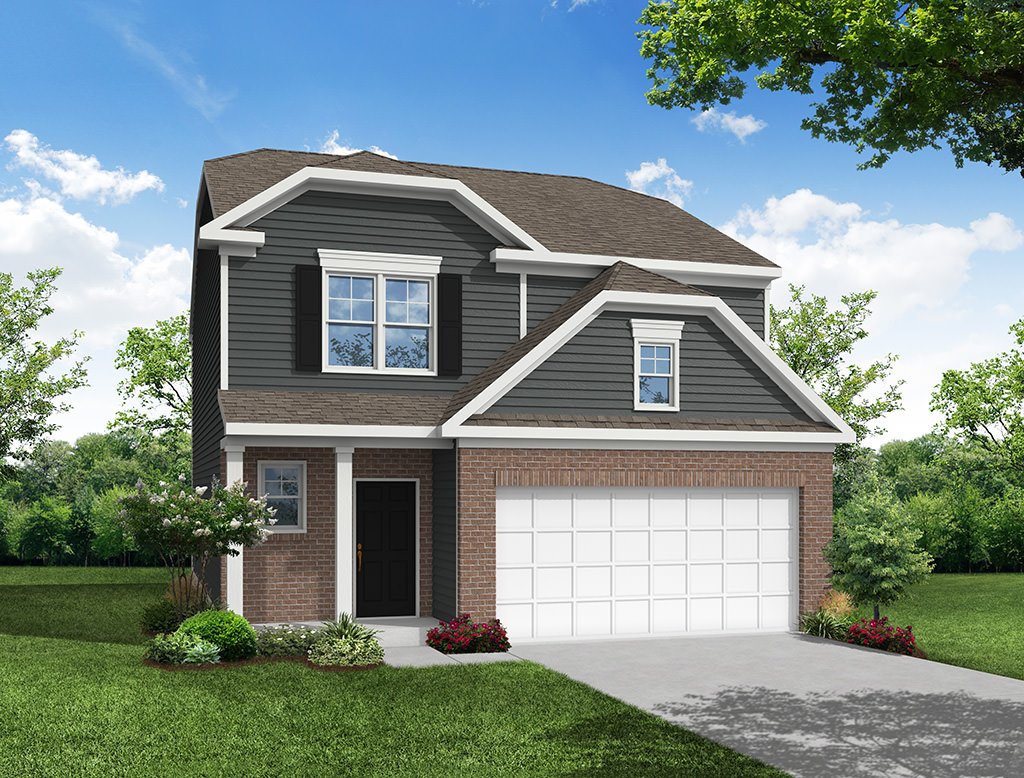
6/12 E

7/12 F

8/12 G

9/12 H

10/12 I

11/12 J

12/12 K
Ellerbe at The Meadows at Laurelbrook

1/12 7206 Ellerbe A Front on Slab

2/12 The Ellerbe 351 | The Meadows at Laurelbrook

3/12 7206 Ellerbe B Front Load Slab

4/12 7206 Ellerbe B Front Load Slab
Ellerbe: C
Personalize
5/12 7206 Ellerbe D Front Load Slab

6/12 7206 Ellerbe E Front Load Slab

7/12 7206 Ellerbe F Front Load Slab
Ellerbe: F
Personalize
8/12 7206 Ellerbe G Front Load Slab

9/12 7206 Ellerbe H Front Load Slab
Ellerbe: H
Personalize
10/12 7206 Ellerbe I Front Load Slab

11/12 7206 Ellerbe J Front Load Slab
Ellerbe: J
Interactive Floor Plan
12/12 7206 Ellerbe K Front Load Slab
Ellerbe: K
Interactive Floor Plan


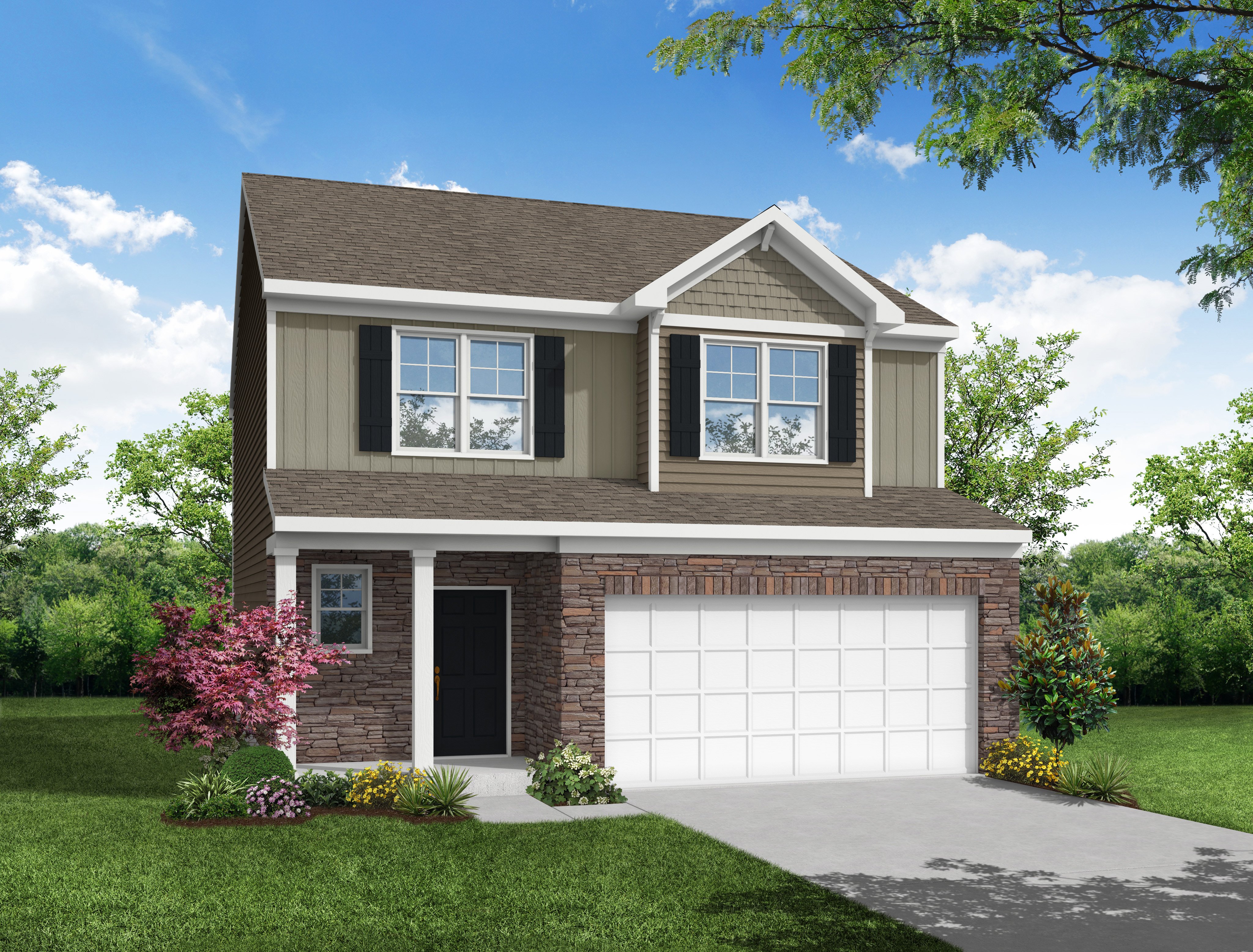








- Starting At
- $394,500
- Community
- The Meadows at Laurelbrook
-
Approximately
1893+ sq ft
-
Bedrooms
3+
-
Full-Baths
2+
-
Half-Baths
1
-
Stories
2+
-
Garage
2
Helpful Links
Options subject to availability
Explore Other Communities Where The Ellerbe Plan is Built
More About the Ellerbe
The Ellerbe is a two-story, three-bedroom, two-and-a-half-bath home with a spacious, open family room, kitchen, island, pantry, and a separate breakfast area. The second floor features all three bedrooms, including the primary suite with a walk-in closet, a laundry room, a hall bathroom, and a loft area.
Options available to personalize this home include a covered rear porch, screen porch, or sunroom, several fireplace options, a fourth bedroom in lieu of the loft area, and an optional third floor with a bonus room or bedroom and full bath.
Unique Features
- Open upstairs loft area
- Optional fourth bedroom in lieu of the loft area
- Optional third-floor bonus room or bedroom with full bath
- Optional covered porch, screen porch, or sunroom
Homes with Ellerbe Floorplan




























1/27
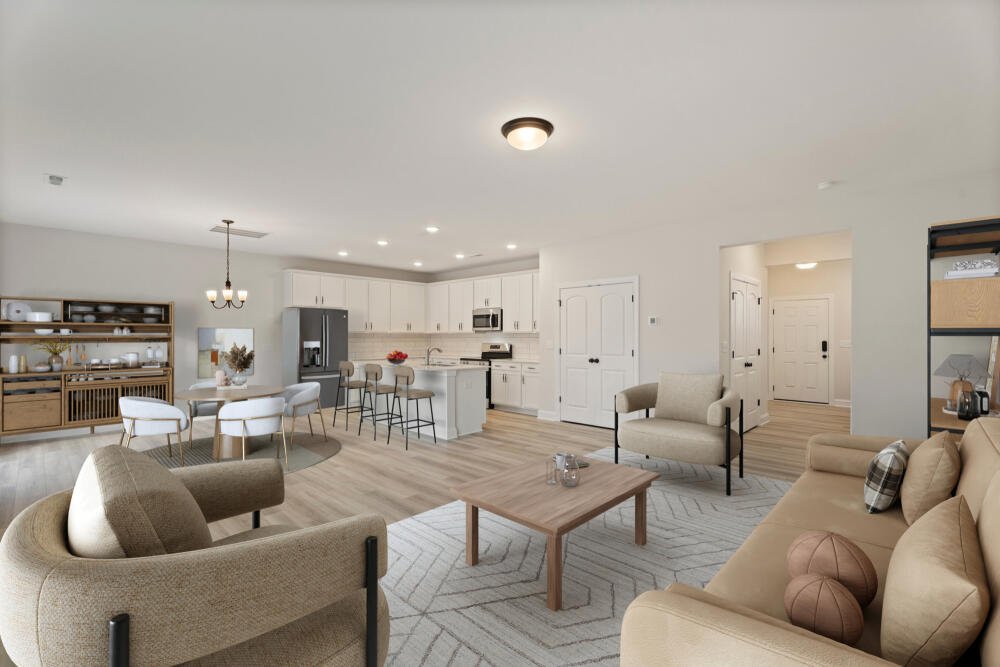
2/27
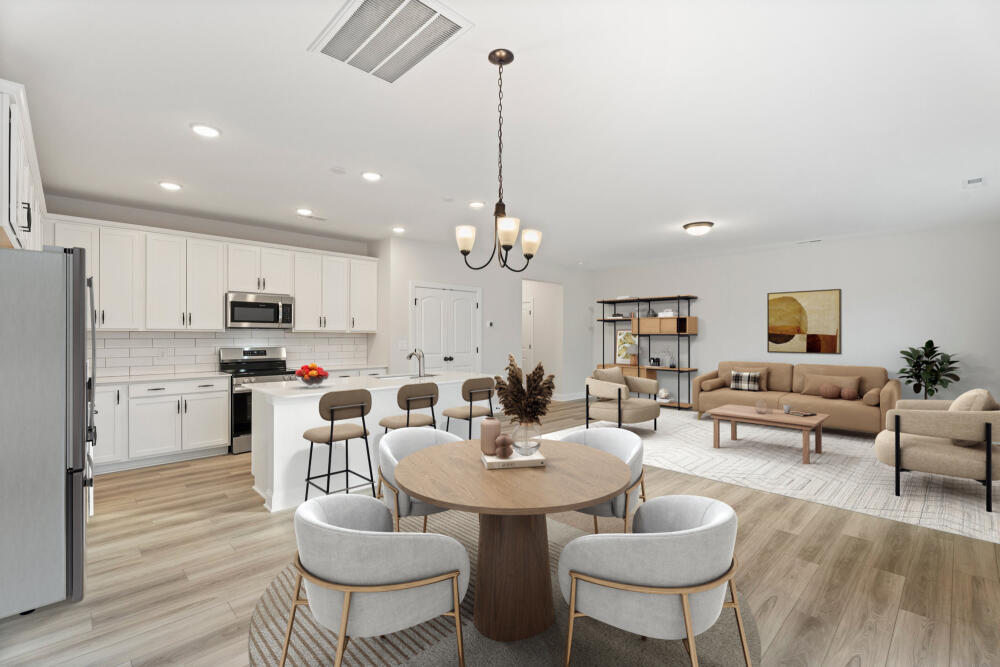
3/27
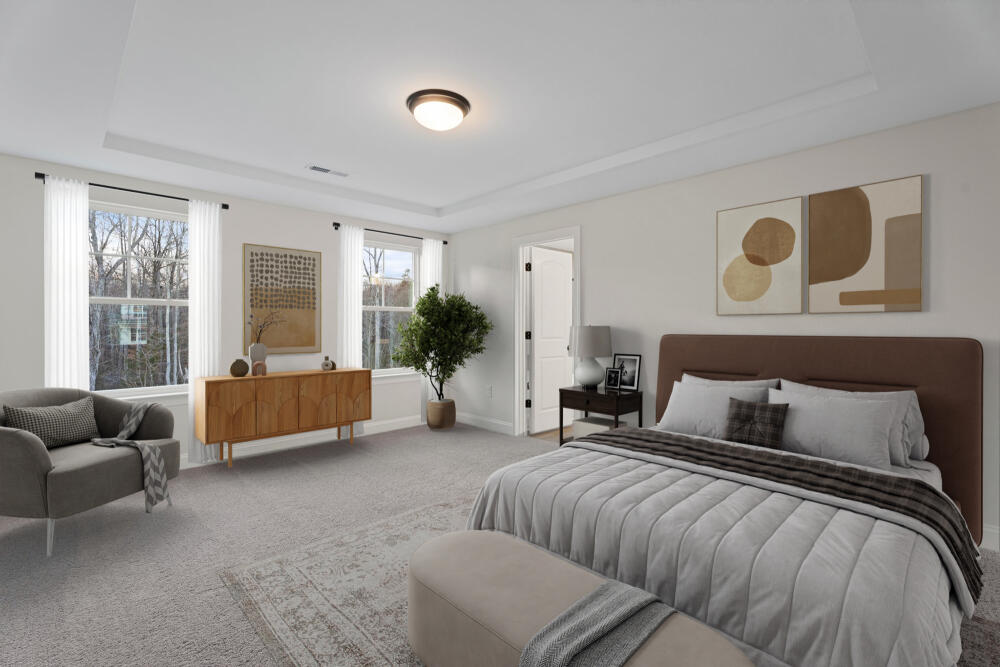
4/27

5/27

6/27

7/27
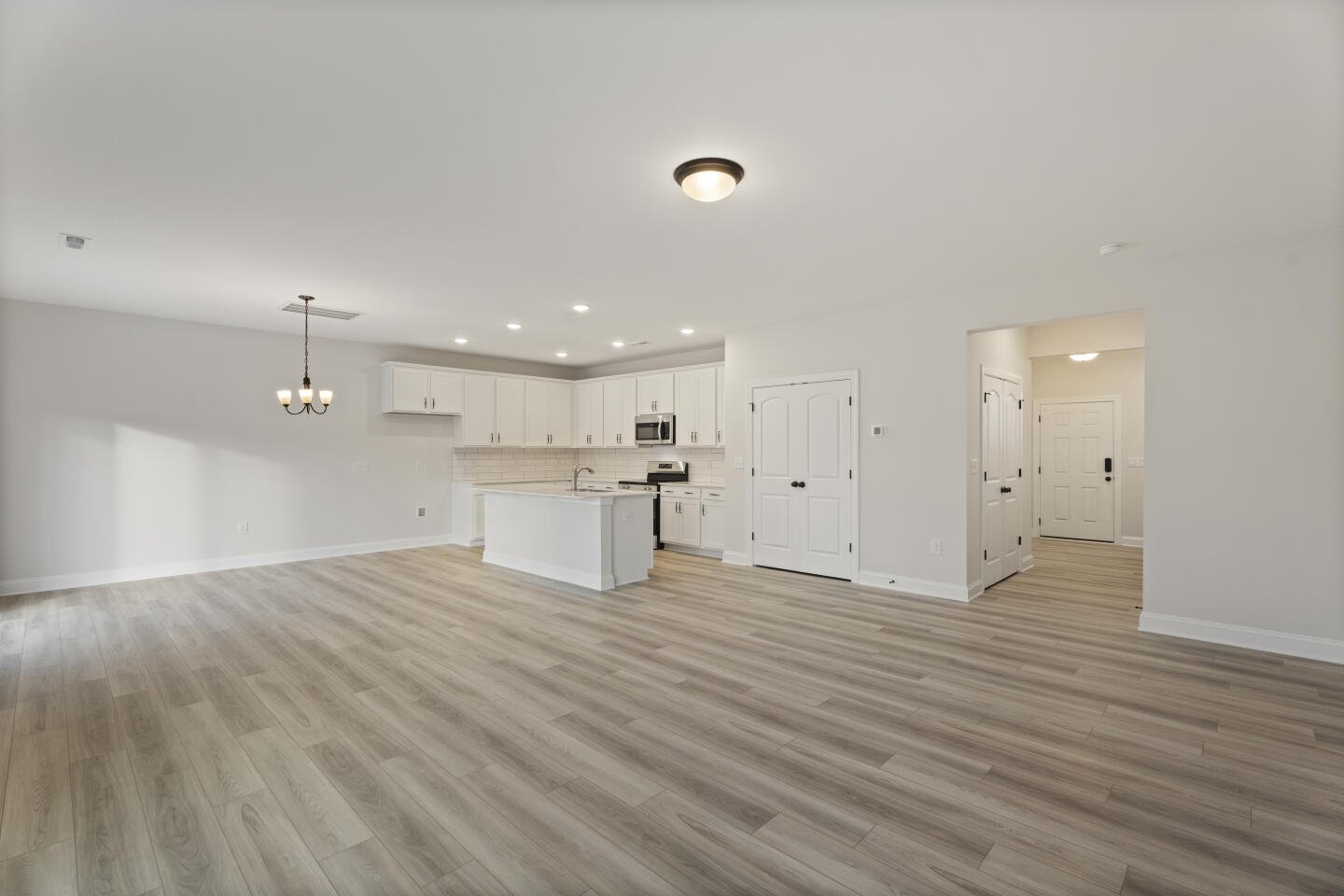
8/27

9/27

10/27

11/27

12/27

13/27

14/27

15/27

16/27

17/27

18/27

19/27

20/27

21/27

22/27

23/27

24/27

25/27

26/27

27/27



























Eastwood Homes continuously strives to improve our product; therefore, we reserve the right to change or discontinue architectural details and designs and interior colors and finishes without notice. Our brochures and images are for illustration only, are not drawn to scale, and may include optional features that vary by community. Room dimensions are approximate. Please see contract for additional details. Pricing may vary by county. See New Home Specialist for details.
Ellerbe Floor Plan

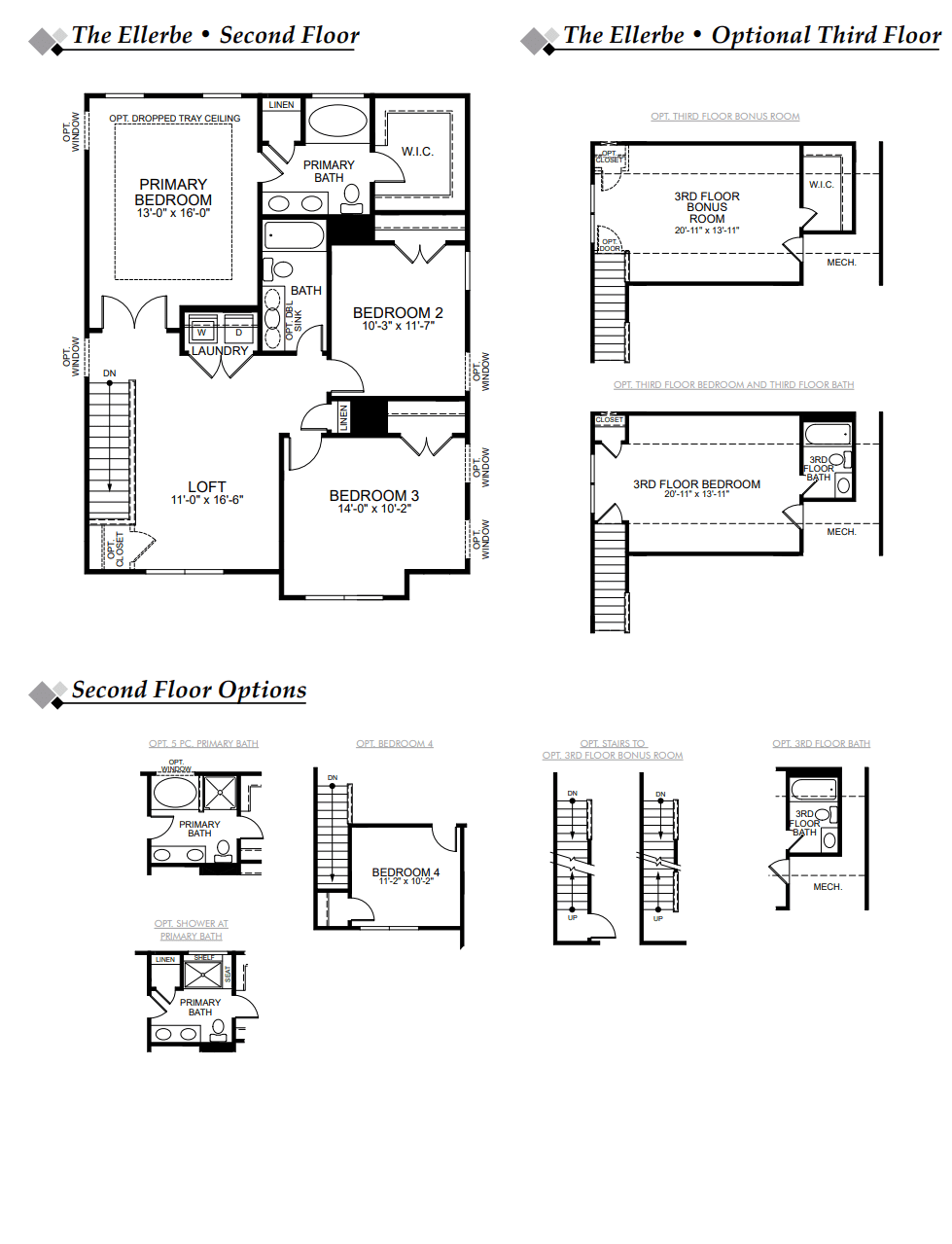
About the neighborhood
Discover lakeside living at The Meadows at Laurelbrook! Nestled in Sherrills Ford, mere minutes from Lake Norman, this vibrant community offers an impressive array of amenities including a pool, cabana, pocket parks, a recreation field, pickleball courts, and interconnected sidewalks. Eastwood Homes will build some of our most popular ranch-style and two-story home designs featuring spacious, open family rooms, home offices, covered patios, and beautiful primary suites with large walk-in closets. Residents will also enjoy easy access to HWY 150, HWY 16, and I-77 for seamless commutes.

1/4

2/4

3/4

4/4




- Planned pool
- Planned cabana
- Planned pocket parks
- Planned pickleball courts
- Sidewalks
Notable Highlights of the Area
- Catawba Elementary School
- Mill Creek Middle School
- Bandys High School
- Lineberger's Cattle Company Steakhouse and Saloon
- The Blue Parrot Grill
- Big Daddy's Restaurant and Oyster Bar
- Los Mezquites Mexican Grill
- Joey's of Sherrills Ford
- Lake Norman
- Rock Springs Nature Preserve
- Mountain Creek Park
- Carolina Raptor Center
- Discovery Place - Kid's Huntersville
Explore the Area
Want to learn more?
Request More Information
By providing your email and telephone number, you hereby consent to receiving phone, text, and email communications from or on behalf of Eastwood Homes. You may opt out at any time by responding with the word STOP.
Have questions about this floorplan?
Speak With Our Specialists

Kristina, Kyle, Sarah, Tara, Caity, and Leslie
Charlotte Internet Team
Monday: 1:00pm - 6:00pm
Tuesday: 10:00am - 6:00pm
Wednesday: 10:00am - 6:00pm
Thursday: 10:00am - 6:00pm
Friday: 10:00am - 6:00pm
Saturday: 10:00am - 6:00pm
Sunday: 1:00pm - 6:00pm
Model Home Hours
Monday: 1:00pm - 6:00pm
Tuesday: 10:00am - 6:00pm
Wednesday: 10:00am - 6:00pm
Thursday: 10:00am - 6:00pm
Friday: 10:00am - 6:00pm
Saturday: 10:00am - 6:00pm
Sunday: 1:00pm - 6:00pm
4.9
(9000)
I absolutely love my new home in Robinson Oaks! Having lived here a little over a month, I really appreciate the quality and care that went into the building process. Best wishes to those who are embarking on this exciting venture.
- Pat
You may also like these floorplans...















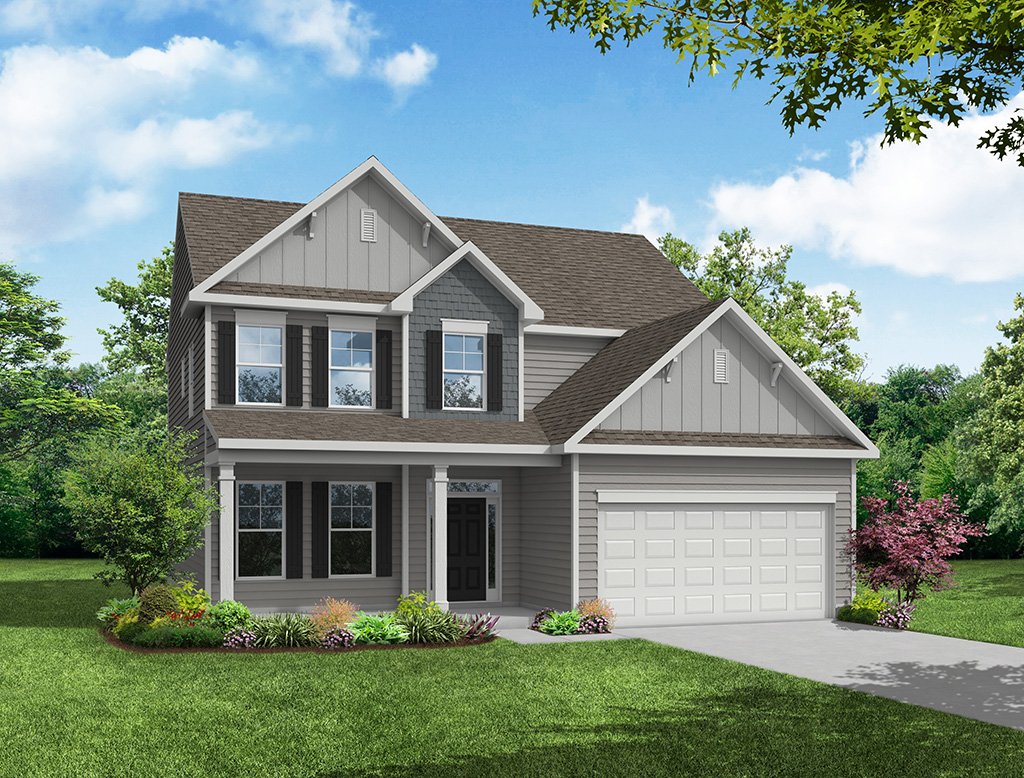





Mortgage Calculator
Get Directions
Would you like us to text you the directions?
Continue to Google Maps
Open in Google MapsThank you!
We have sent directions to your phone


