| Principal & Interest | $ | |
| Property Tax | $ | |
| Home Insurance | $ | |
| Mortgage Insurance | $ | |
| HOA Dues | $ | |
| Estimated Monthly Payment | $ | |
- Community
- The Meadows at Laurelbrook
-
Approximately
2788 sq ft
-
Homesite
239
-
Bedrooms
5
-
Full-Baths
4
-
Stories
3
-
Garage
2
Helpful Links
More About the Cypress
The Cypress is a three-story, five-bedroom, four-bath home with a dedicated home office, a first-floor guest suite with a full bath, a kitchen with an island and pantry, and a covered porch. The second floor features the primary bedroom, two additional bedrooms, a hall bath, a convenient upstairs laundry room, and an oversized loft area. The third floor features an additional bedroom and full bath.
Unique Features
- Five bedrooms and four full baths
- First-floor guest suite with full bath
- Home office
- Tiled, luxury bath in the primary bathroom
- Second-floor loft area
- Covered porch
- Third-floor bedroom with full bath
- Gas fireplace
- Additional windows
Representative Photos of the Cypress Floor Plan

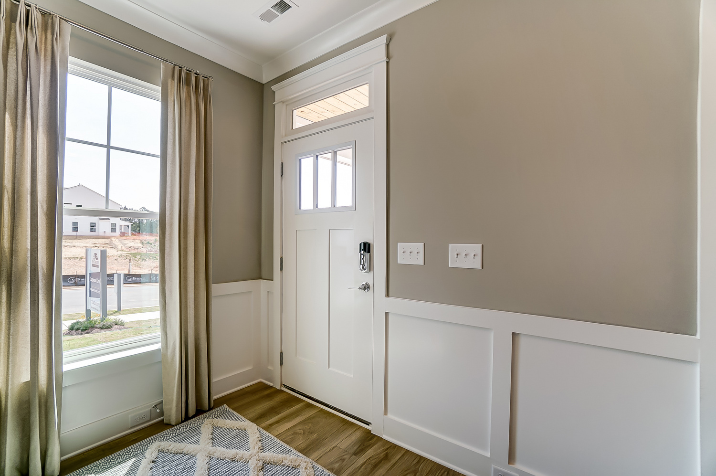







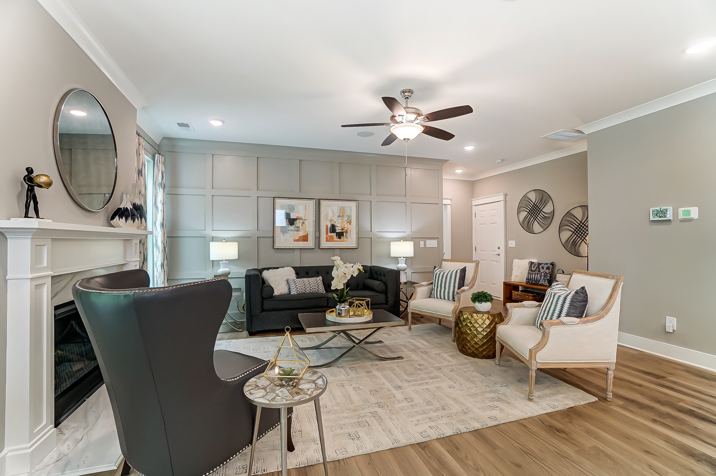

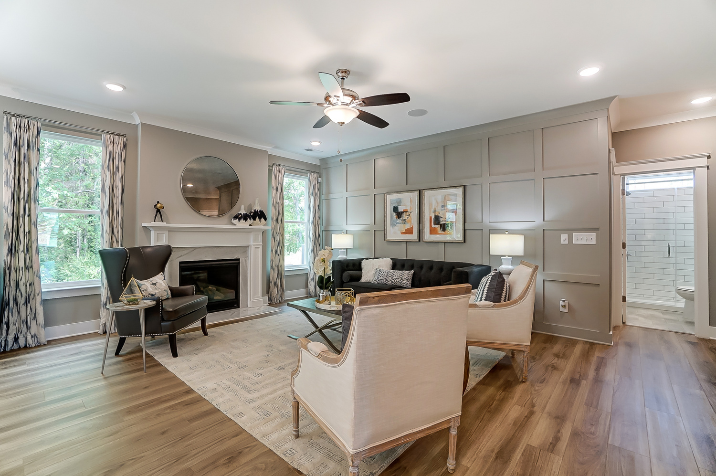



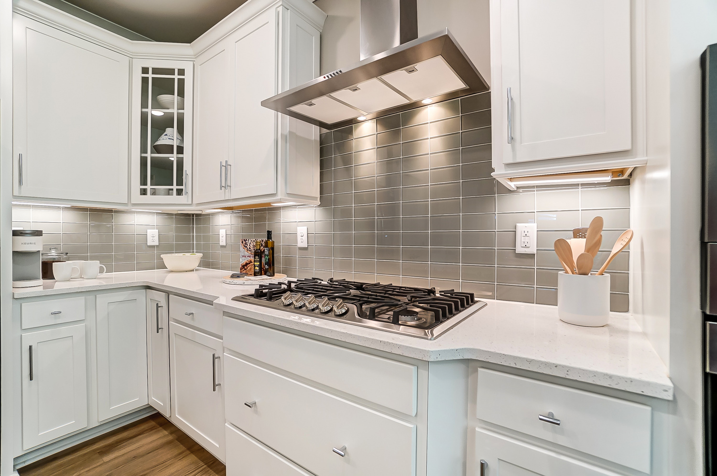

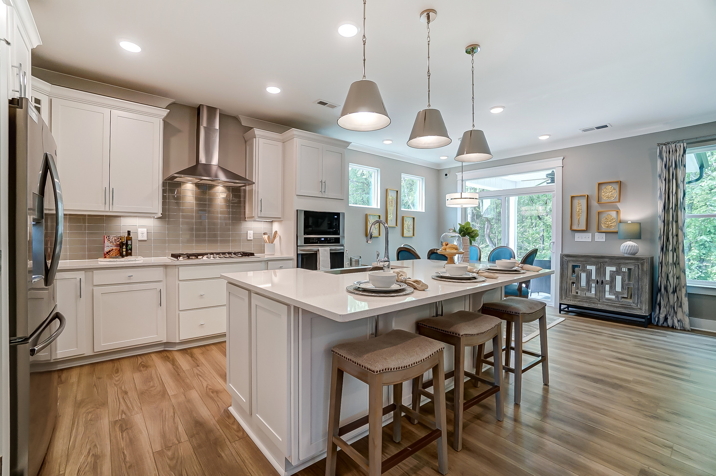





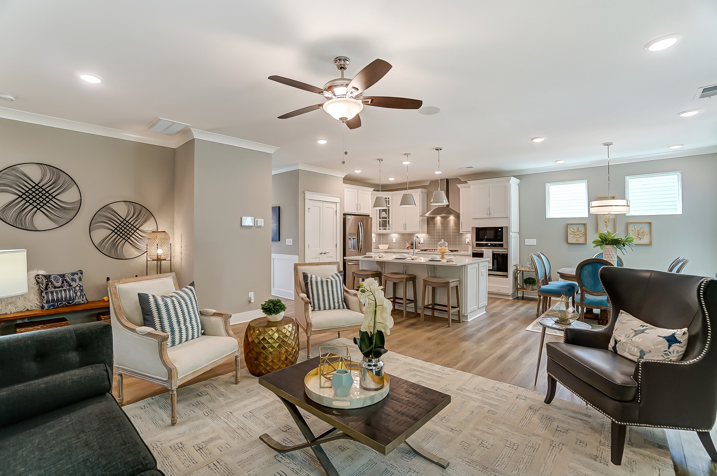
















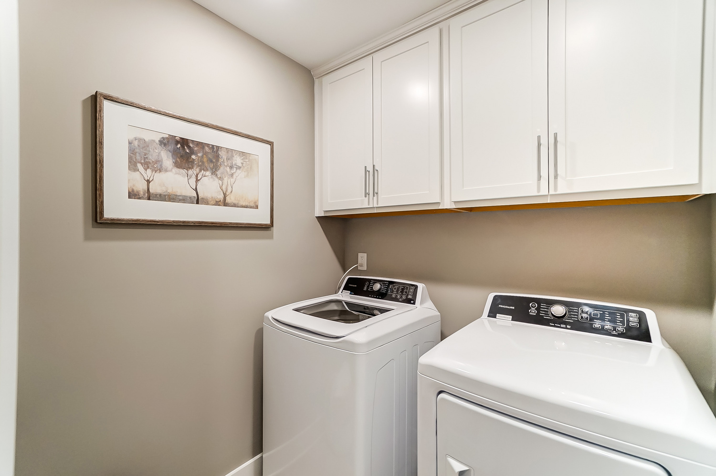










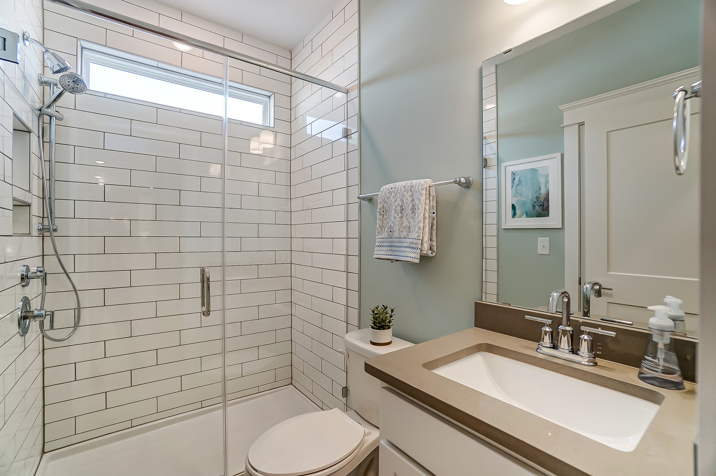


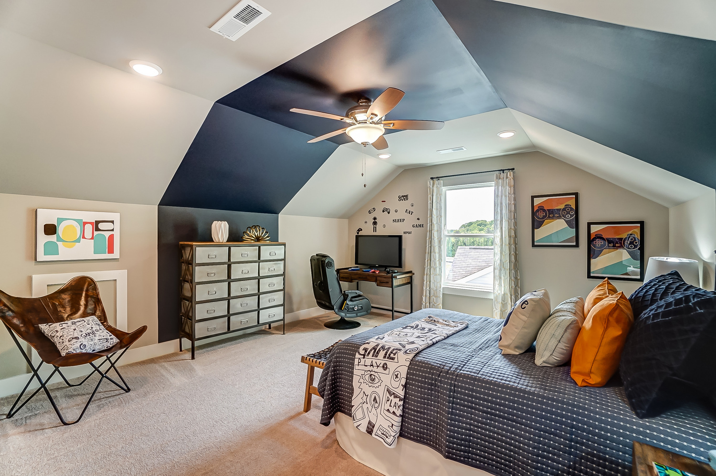




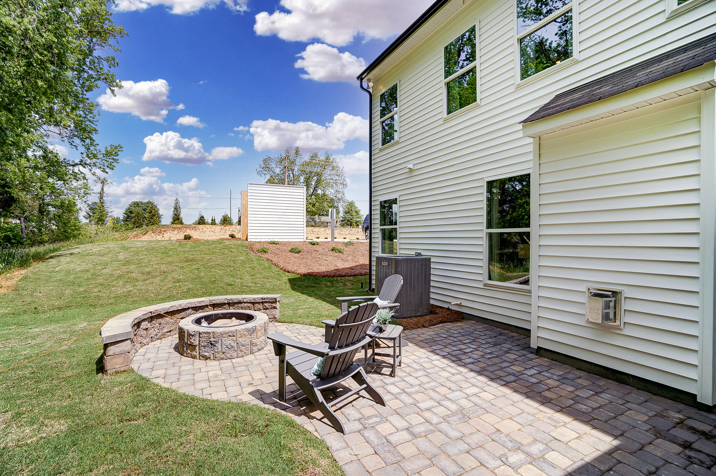
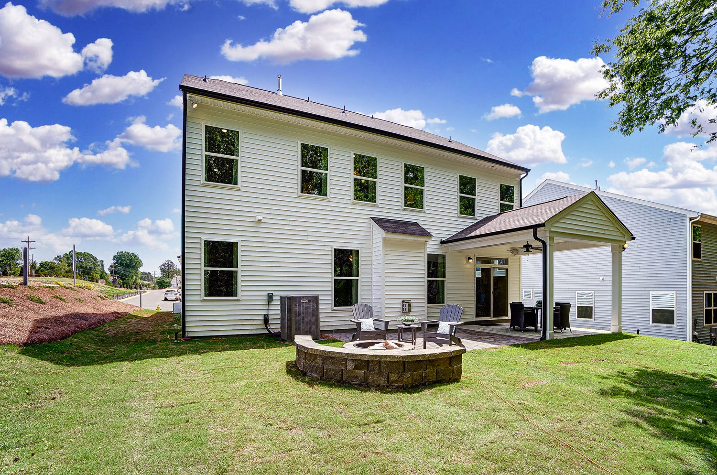


1/62

2/62

3/62

4/62

5/62

6/62

7/62

8/62

9/62

10/62

11/62

12/62

13/62

14/62

15/62

16/62

17/62

18/62

19/62

20/62

21/62

22/62

23/62

24/62

25/62

26/62

27/62

28/62

29/62

30/62

31/62

32/62

33/62

34/62

35/62

36/62

37/62

38/62

39/62

40/62

41/62

42/62

43/62

44/62

45/62

46/62

47/62

48/62

49/62

50/62

51/62

52/62

53/62

54/62

55/62

56/62

57/62

58/62

59/62

60/62

61/62

62/62






























































Eastwood Homes continuously strives to improve our product; therefore, we reserve the right to change or discontinue architectural details and designs and interior colors and finishes without notice. Our brochures and images are for illustration only, are not drawn to scale, and may include optional features that vary by community. Room dimensions are approximate. Please see contract for additional details. Pricing may vary by county. See New Home Specialist for details.
Cypress Floor Plan


About the neighborhood
Discover lakeside living at The Meadows at Laurelbrook! Nestled in Sherrills Ford, mere minutes from Lake Norman, this vibrant community offers an impressive array of amenities including a pool, cabana, pocket parks, a recreation field, pickleball courts, and interconnected sidewalks. Eastwood Homes will build some of our most popular ranch-style and two-story home designs featuring spacious, open family rooms, home offices, covered patios, and beautiful primary suites with large walk-in closets. Residents will also enjoy easy access to HWY 150, HWY 16, and I-77 for seamless commutes.

- Planned pool
- Planned cabana
- Planned pocket parks
- Planned pickleball courts
- Sidewalks
Notable Highlights of the Area
- Catawba Elementary School
- Mill Creek Middle School
- Bandys High School
- Lineberger's Cattle Company Steakhouse and Saloon
- The Blue Parrot Grill
- Big Daddy's Restaurant and Oyster Bar
- Los Mezquites Mexican Grill
- Joey's of Sherrills Ford
- Lake Norman
- Rock Springs Nature Preserve
- Mountain Creek Park
- Carolina Raptor Center
- Discovery Place - Kid's Huntersville
Explore the Area
How can we help you?
Want to learn more? Request more information on this home from one of our specialists.
By providing your email and telephone number, you hereby consent to receiving phone, text, and email communications from or on behalf of Eastwood Homes. You may opt out at any time by responding with the word STOP.
Have questions about this property?
Speak With Our Specialists

Kristina, Kyle, Amanda, Tara, Caity, and Leslie
Charlotte Internet Team
Monday: 1:00pm - 5:00pm
Tuesday: 10:00am - 5:00pm
Wednesday: 10:00am - 5:00pm
Thursday: 10:00am - 5:00pm
Friday: 10:00am - 5:00pm
Saturday: 10:00am - 5:00pm
Sunday: 1:00pm - 5:00pm
Model Home Hours
Monday: 1:00pm - 5:00pm
Tuesday: 10:00am - 5:00pm
Wednesday: 10:00am - 5:00pm
Thursday: 10:00am - 5:00pm
Friday: 10:00am - 5:00pm
Saturday: 10:00am - 5:00pm
Sunday: 1:00pm - 5:00pm
4.9
(9000)
Mike was the sole reason we returned to Eastwood. He was personable and friendly. We didn't feel "sold" to. He is a very trusted specialist! Eastwood is a quality home builder. Solid structure, great build, quality material and methods. It's a beautiful home - very proud to call it "home!"
- Craig
You may also like these homes...
Get Directions
Would you like us to text you the directions?
Continue to Google Maps
Open in Google MapsThank you!
We have sent directions to your phone
Mortgage Calculator
Take Advantage of Our Limited-Time Low Rate Promotions in Charlotte!
Limited Time Rates as Low as 2.99%!








