| Principal & Interest | $ | |
| Property Tax | $ | |
| Home Insurance | $ | |
| Mortgage Insurance | $ | |
| HOA Dues | $ | |
| Estimated Monthly Payment | $ | |

1/9 A
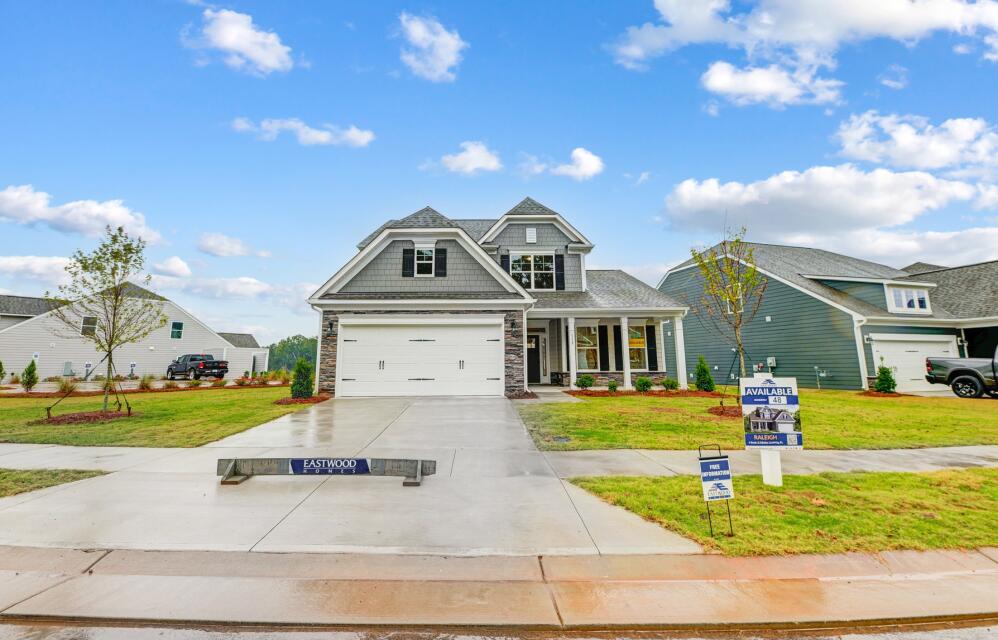
2/9 The Raleigh 048 | Villas at Prestwick

3/9 B

4/9 C

5/9 D

6/9 E

7/9 F

8/9 K

9/9 M
Raleigh at Enclave at Riverdale

1/9 7209 Raleigh A Front Load Crawl

2/9 The Raleigh 048 | Villas at Prestwick

3/9 7209 Raleigh B Front Load Crawl

4/9 7209 Raleigh C Front Load Crawl
Raleigh: C
Personalize
5/9 7209 Raleigh D Front Load Crawl
Raleigh: D
Personalize
6/9 7209 Raleigh E Front Load Crawl
Raleigh: E
Personalize
7/9 7209 Raleigh F Front Load Crawl
Raleigh: F
Personalize
8/9 7209 Raleigh K Front Load Crawl
Raleigh: K
Interactive Floor Plan
9/9 7209 Raleigh M Front Load Crawl
Raleigh: M
Interactive Floor Plan








- Community
- Enclave at Riverdale
Huntersville, NC 28078
-
Approximately
2449+ sq ft
-
Bedrooms
4+
-
Full-Baths
2+
-
Half-Baths
1
-
Stories
2
-
Garage
2
Helpful Links
Explore Other Communities Where The Raleigh Plan is Built
More About the Raleigh
The Raleigh is a two-story, four-bedroom, two-and-a-half-bath home with a first-floor primary bedroom, formal dining room, two-story family room, and kitchen with an island and pantry. The second floor features a loft area, two additional bedrooms, and a full bath.
Options to personalize this home include an expanded loft area, an enclosed bonus room, an additional primary bedroom with a private bath, a Jack and Jill bathroom, and a sunroom, screen porch, or covered porch.
Unique Features
- First-floor primary bedroom
- Two-story family room
- Upstairs loft area
- Optional upstairs primary bedroom with private bath
- Optional bonus room or expanded loft area
- Optional Jack and Jill bath
- Optional covered porch, screen porch, or sunroom
Homes with Raleigh Floorplan
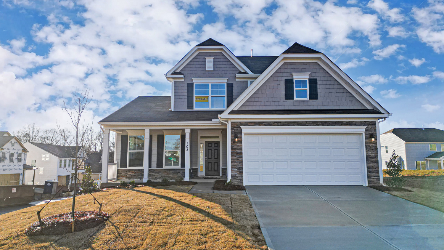
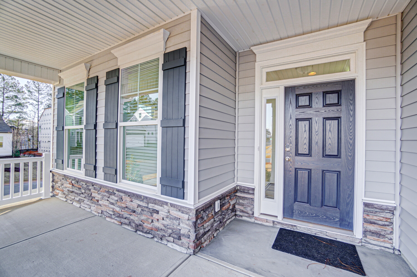

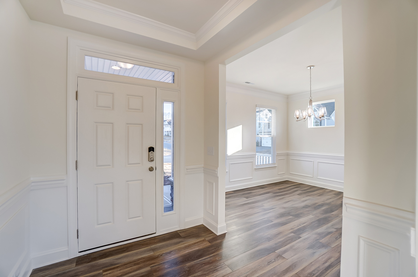

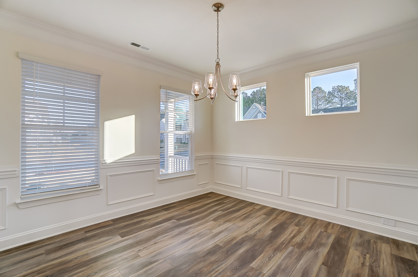
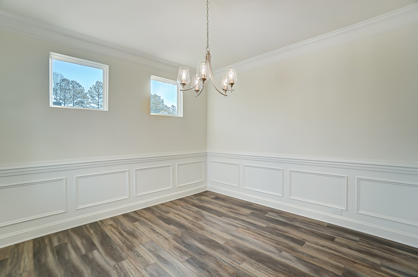


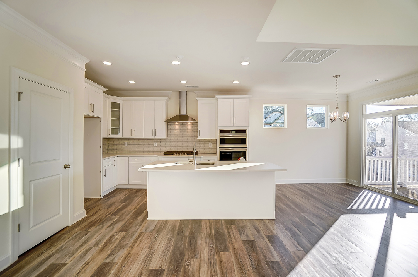



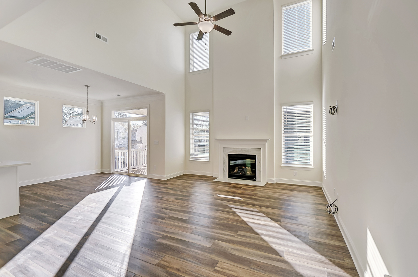

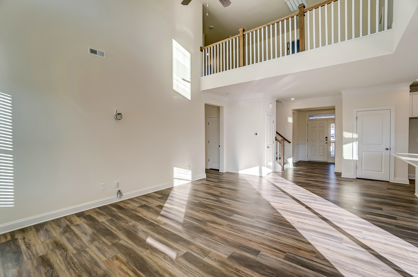
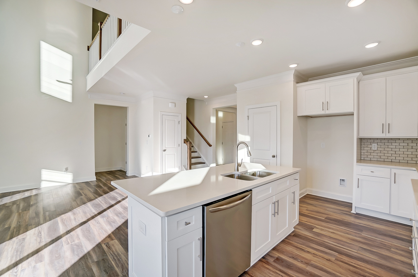
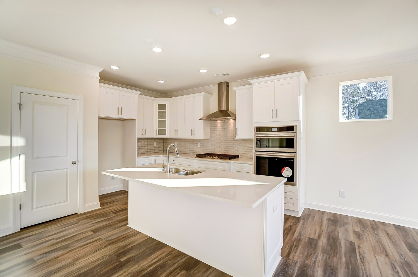

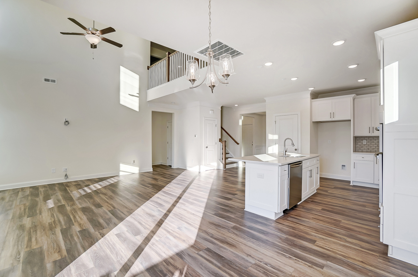

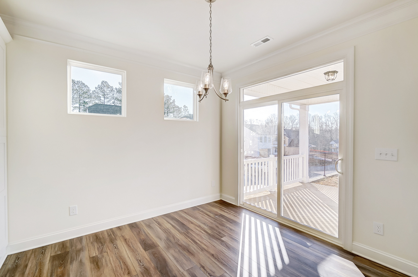
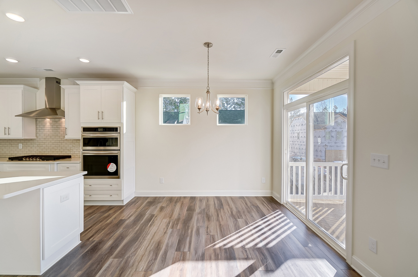
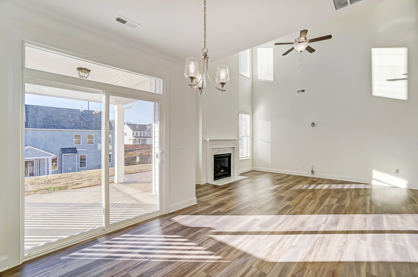
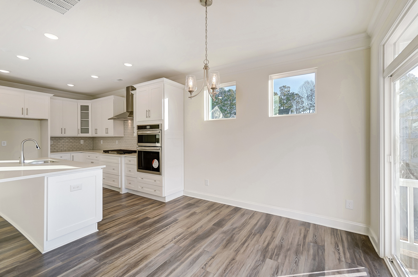
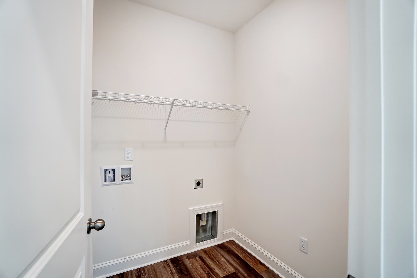
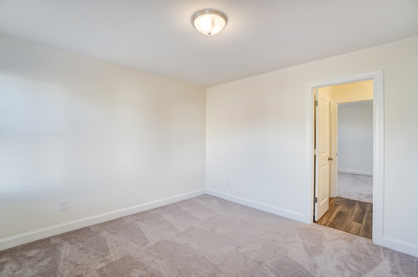
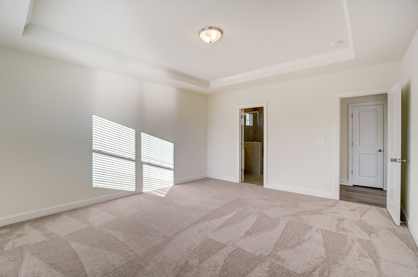
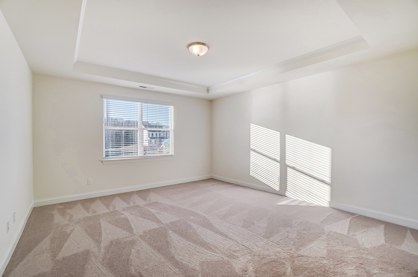
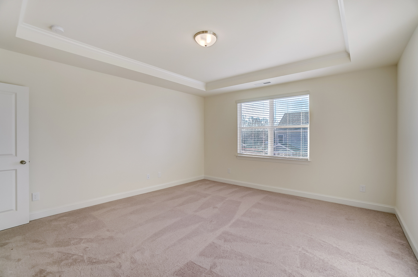

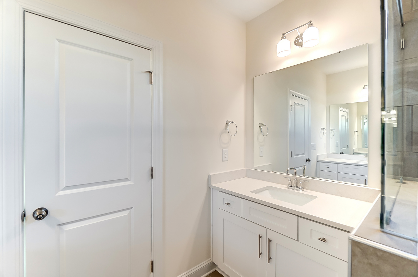
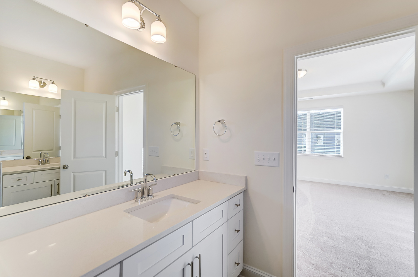


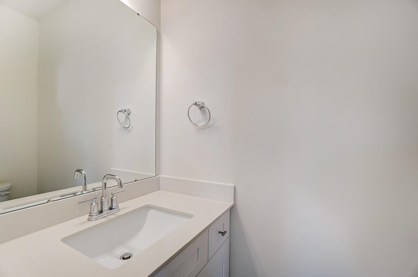
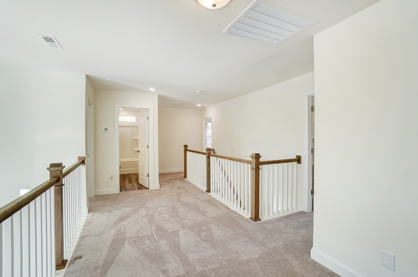

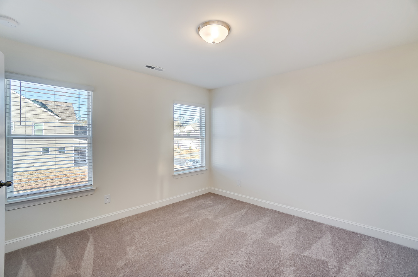
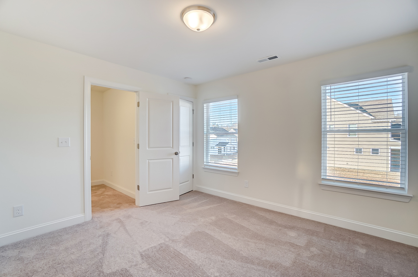



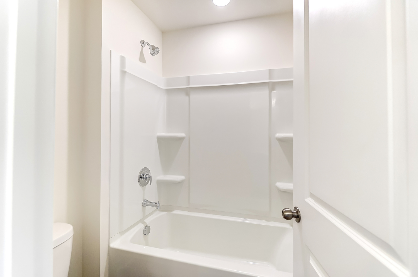


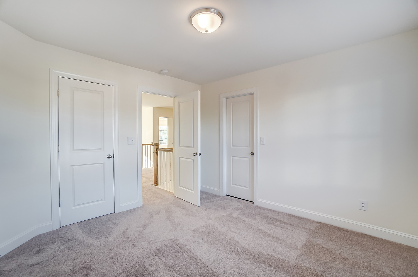

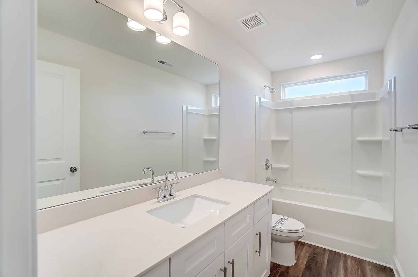


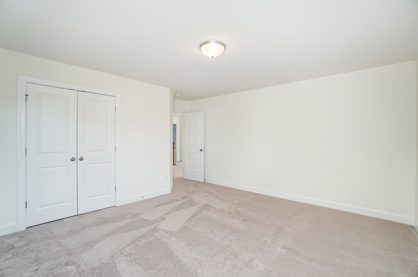

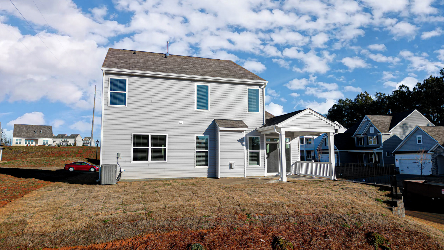

1/54

2/54

3/54

4/54

5/54

6/54

7/54

8/54

9/54

10/54

11/54

12/54

13/54

14/54

15/54

16/54

17/54

18/54

19/54

20/54

21/54

22/54

23/54

24/54

25/54

26/54

27/54

28/54

29/54

30/54

31/54

32/54

33/54

34/54

35/54

36/54

37/54

38/54

39/54

40/54

41/54

42/54

43/54

44/54

45/54

46/54

47/54

48/54

49/54

50/54

51/54

52/54

53/54

54/54






















































Eastwood Homes continuously strives to improve our product; therefore, we reserve the right to change or discontinue architectural details and designs and interior colors and finishes without notice. Our brochures and images are for illustration only, are not drawn to scale, and may include optional features that vary by community. Room dimensions are approximate. Please see contract for additional details. Pricing may vary by county. See New Home Specialist for details.
Raleigh Floor Plan

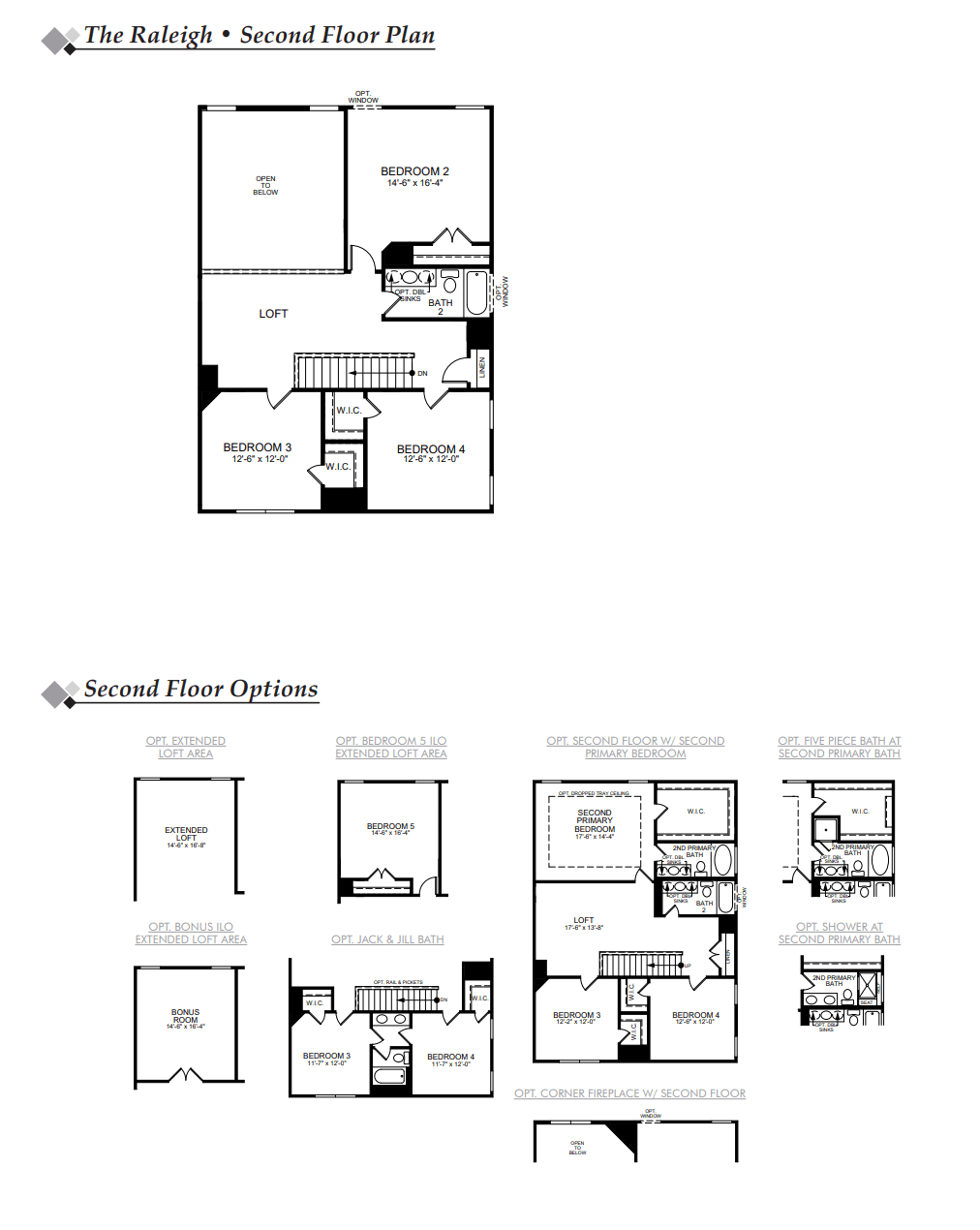
About the neighborhood
Welcome to Enclave at Riverdale in Huntersville, NC, presented by Eastwood Homes! This quaint, wooded community offers a serene retreat while keeping you close to everyday conveniences. Located just minutes from Birkdale Village, you'll have easy access to premier shopping, dining, and entertainment. Plus, with Uptown Charlotte only a short drive away, you can enjoy the best of city life, from vibrant nightlife and cultural attractions to major employment centers. Enclave at Riverdale offers beautifully designed homes with some of Eastwood Homes' most popular floor plans, making it the perfect place to call home.
Notable Highlights of the Area
- Barnette Elementary School
- Francis Bradley Middle School
- Hopewell High School
- Harvey's Huntersville
- Pinky's Westside Grill
- Moe's Southwest Grill
- 131 MAIN Restaurant
- Discovery Place Science
- Carolina Raptor Center
- Discovery Place Kids-Huntersville
- North Mecklenburg Park
Explore the Area
Want to learn more?
Request More Information
By providing your email and telephone number, you hereby consent to receiving phone, text, and email communications from or on behalf of Eastwood Homes. You may opt out at any time by responding with the word STOP.
Have questions about this floorplan?
Speak With Our Specialists

Kristina, Kyle, Sarah, Tara, Caity, and Leslie
Charlotte Internet Team
4.9
(9000)
Our New Home Specialist Jason was great to work with and forthcoming with all information. Our builder Todd was very knowledgeable about our home and took our concerns seriously. He decreased our stress in the homebuilding process. 10/10! Our experience was good overall with only minor hiccups, but Todd fixed everything!
- Jonathan

























