| Principal & Interest | $ | |
| Property Tax | $ | |
| Home Insurance | $ | |
| Mortgage Insurance | $ | |
| HOA Dues | $ | |
| Estimated Monthly Payment | $ | |

1/2

2/2

1/2

2/2

- Price
- $412,000
- Community
- Harrisburg Village Townhomes
-
Approximately
1817 sq ft
-
Homesite
232
-
Bedrooms
3
-
Full-Baths
2
-
Half-Baths
1
-
Stories
2
-
Garage
1
Helpful Links
More About the Ashland
The Ashland is a three-bedroom, two-and-a-half-bath townhome with a one-car garage, spacious family room, and kitchen with an island and large pantry. All bedrooms are located on the second level, including the primary bedroom with a walk-in closet and large shower, an additional full bath, a loft area, and a laundry room.
Unique Features
- One-car garage
- Kitchen with island
- Upstairs loft area
- Tray ceiling in the foyer
- Shower in the primary bath
Representative Photos of the Ashland Floor Plan

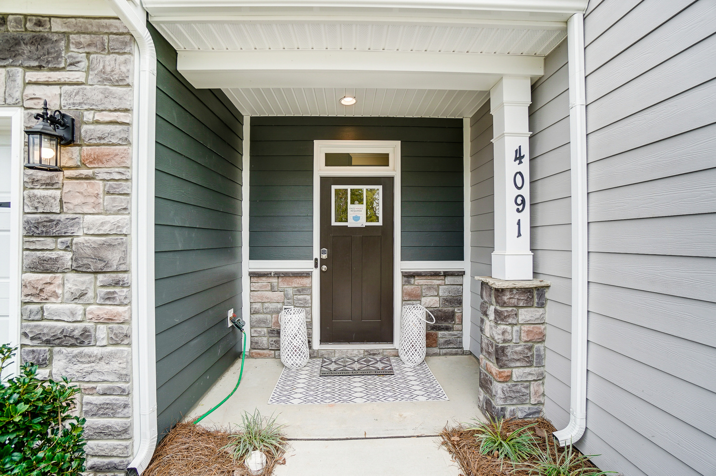








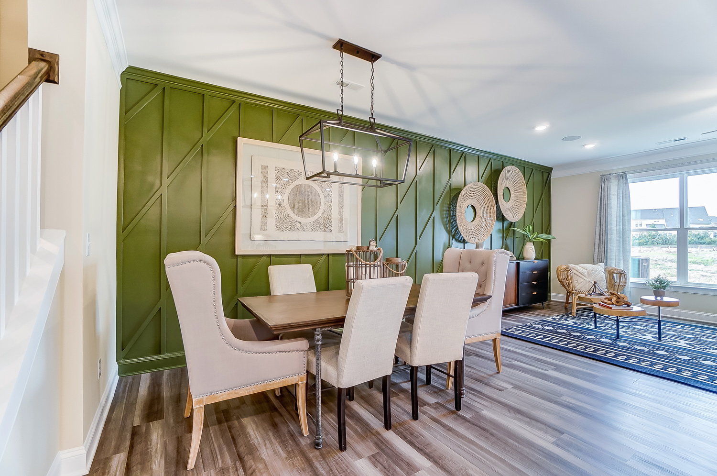


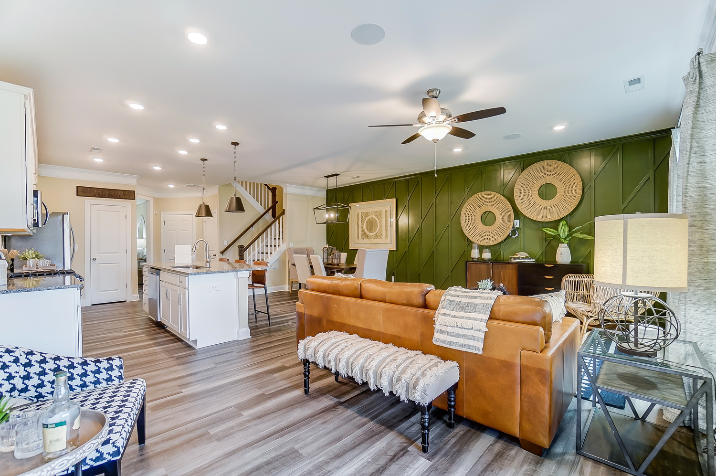


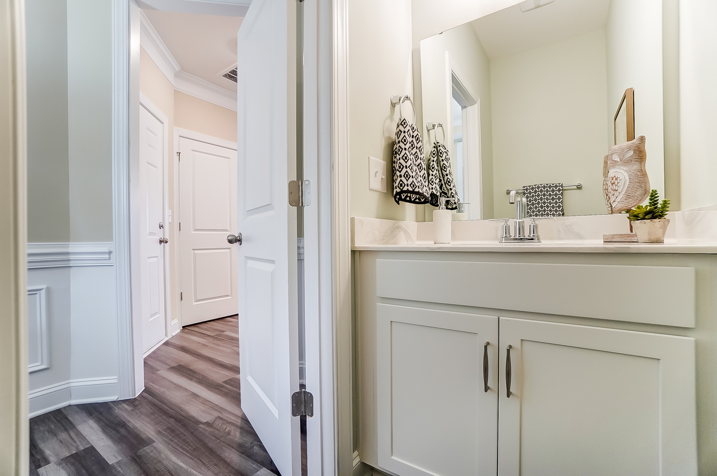







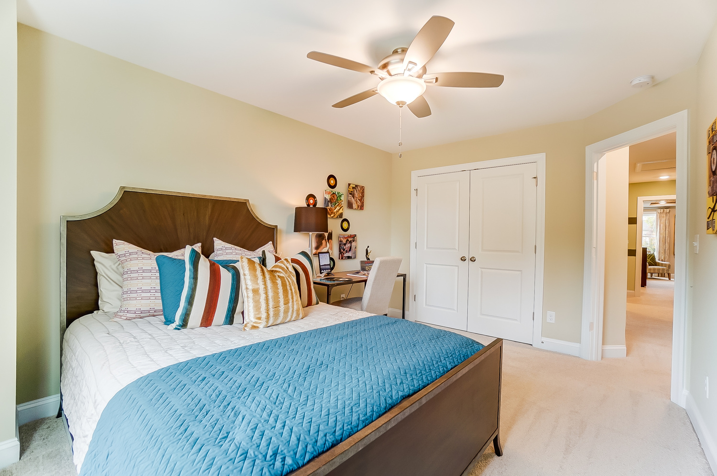
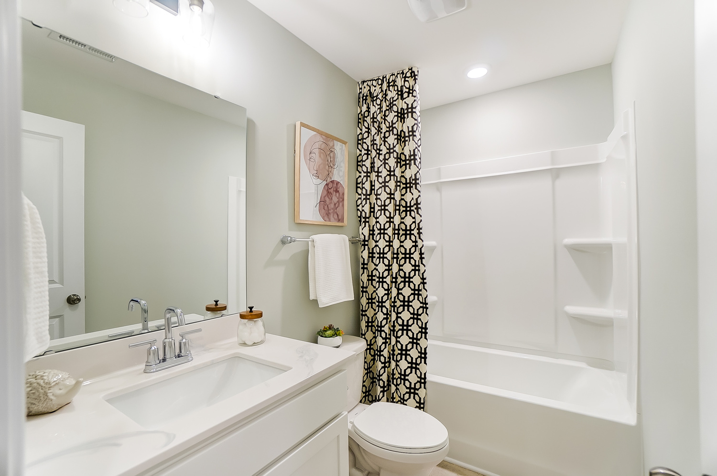

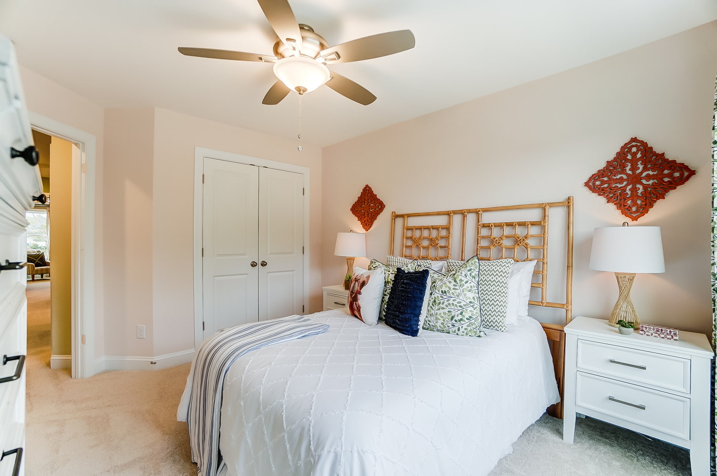
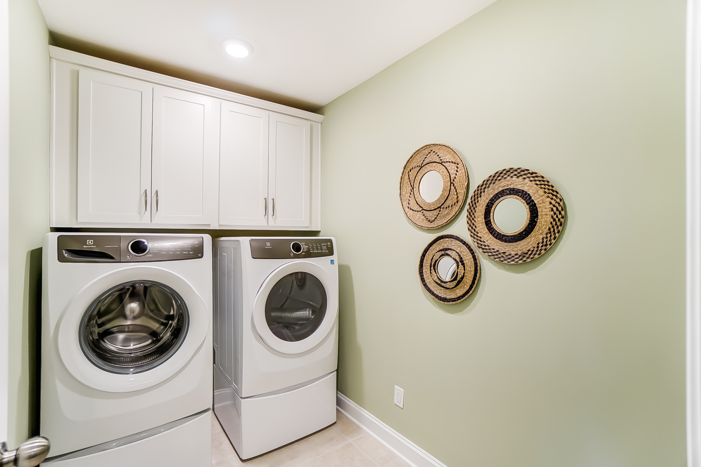
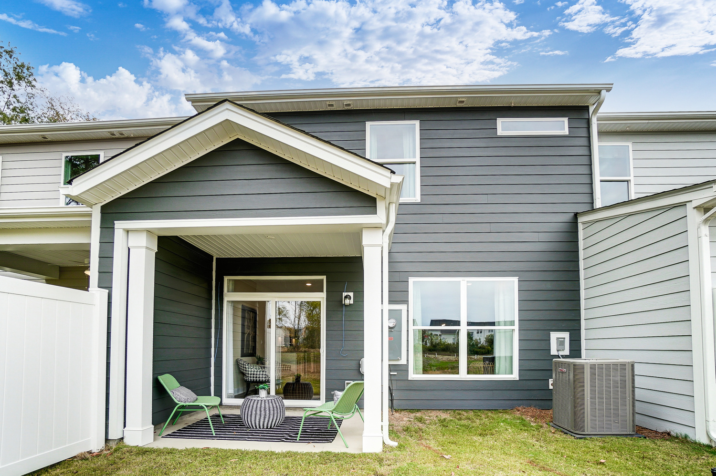
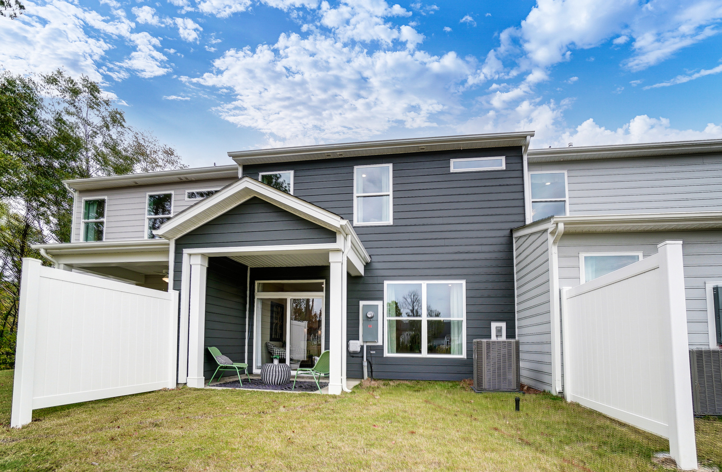

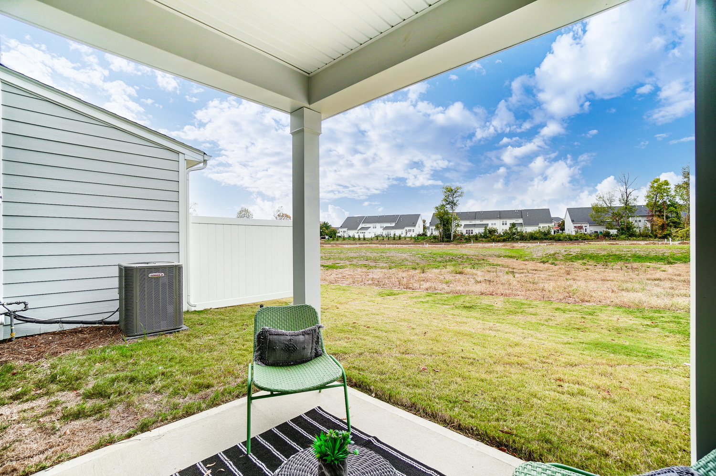



1/35

2/35

3/35

4/35

5/35

6/35

7/35

8/35

9/35

10/35

11/35

12/35

13/35

14/35

15/35

16/35

17/35

18/35

19/35

20/35

21/35

22/35

23/35

24/35

25/35

26/35

27/35

28/35

29/35

30/35

31/35

32/35

33/35

34/35

35/35



































Eastwood Homes continuously strives to improve our product; therefore, we reserve the right to change or discontinue architectural details and designs and interior colors and finishes without notice. Our brochures and images are for illustration only, are not drawn to scale, and may include optional features that vary by community. Room dimensions are approximate. Please see contract for additional details. Pricing may vary by county. See New Home Specialist for details.
Ashland Floor Plan

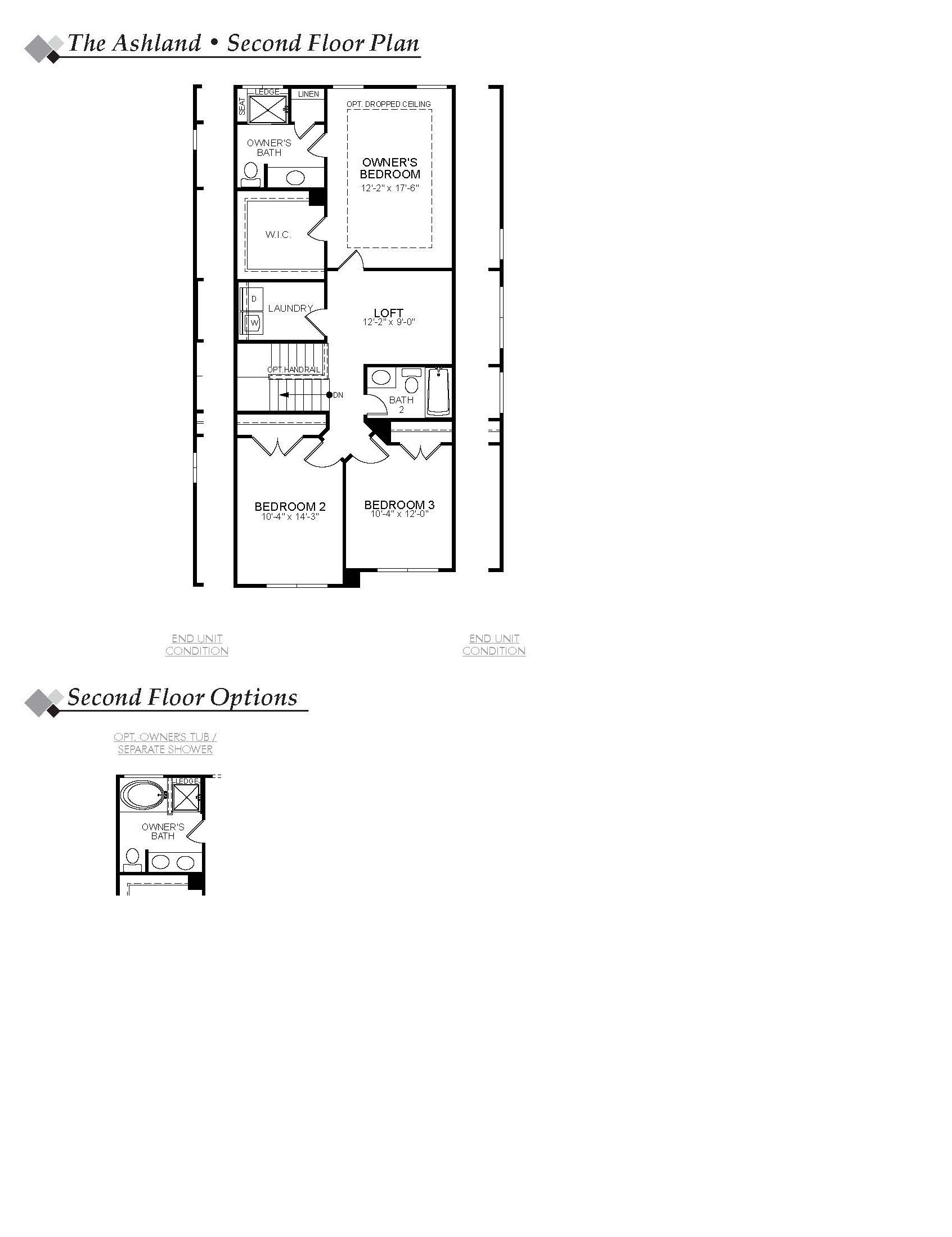
About the neighborhood
Harrisburg Village features a distinctive collection of townhomes, including some with first-floor primary bedrooms, and single-family homes in a quiet setting not far from I-485. Located within very close proximity to restaurants, cafes, and other conveniences, residents will enjoy a true feeling of neighborhood connectivity and a part of what makes living in Harrisburg so special. Plus, residents will enjoy the dog park, paved trail, playground, pool, and cabana!

1/10 Harrisburg Village Pool Aerial

2/10 Harrisburg Village Park Aerial

3/10 Harrisburg Village Pool

4/10 Harrisburg Village Pool and Cabana

5/10 Harrisburg Village Playground

6/10 Harrisburg Village Paved Trail

7/10 Harrisburg Village Paved Trail

8/10 Harrisburg Village Dog Park

9/10 Harrisburg Village Dog Park

10/10 Harrisburg Village Dog Park










- Pool and cabana - Now Open!
- Dog park - Now open!
- Paved walking trail - Now open!
- Community playground
- Sidewalks
Notable Highlights of the Area
- Pitts School Road Elementary School
- Roberta Road Middle School
- Jay M. Robinson High School
- Vortex Bottle Shop
- Sunflour Baking Company
- Smoke Pit
- Pub 49
- East Coast Wings + Grill
- Charlotte Motor Speedway
- IFLY
- Concord Mills Mall
- Harrisburg Park
- PNC Music Pavilion
Explore the Area
How can we help you?
Want to learn more? Request more information on this home from one of our specialists.
Want to take a tour of this home? Schedule a time that works best for you and one of our specialists will be in touch.
By providing your email and telephone number, you hereby consent to receiving phone, text, and email communications from or on behalf of Eastwood Homes. You may opt out at any time by responding with the word STOP.
Have questions about this property?
Speak With Our Specialists

Kristina, Kyle, Sarah, Tara, Caity, and Leslie
Charlotte Internet Team
Monday: 1:00pm - 6:00pm
Tuesday: 10:00am - 6:00pm
Wednesday: 10:00am - 6:00pm
Thursday: 10:00am - 6:00pm
Friday: 10:00am - 6:00pm
Saturday: 10:00am - 6:00pm
Sunday: 1:00pm - 6:00pm
Model Home Hours
Monday: 1:00pm - 6:00pm
Tuesday: 10:00am - 6:00pm
Wednesday: 10:00am - 6:00pm
Thursday: 10:00am - 6:00pm
Friday: 10:00am - 6:00pm
Saturday: 10:00am - 6:00pm
Sunday: 1:00pm - 6:00pm
4.9
(9000)
Throughout the past several months, Ryan has been there every step of the way. He has always answered every call or email no matter what time of day it was. His professionalism, knowledge, hard work, and honesty are much respected and appreciated. Customer service is above and beyond. The entire homebuying experience with Eastwood Homes was excellent.
- Farhad
You may also like these homes...






























Below Market Interest Rates!
Looking to lower your mortgage payments and increase your purchasing power? Ask us about our below-market interest rates* and see how much you can save!
*See New Home Specialist for interest rate, APR, specific financing details, and qualifications.

Ask Us About Closing Costs!
For a limited time, receive money in closing costs on select quick move-in homes when using an Eastwood Homes preferred lender! See New Home Specialist for details.
Eastwood Homes closing costs incentive is only good on select quick move-in homes sold within the Eastwood Homes. Closing costs will vary by home and by community. See New Home Specialist for details.
Get Directions
Would you like us to text you the directions?
Continue to Google Maps
Open in Google MapsThank you!
We have sent directions to your phone


