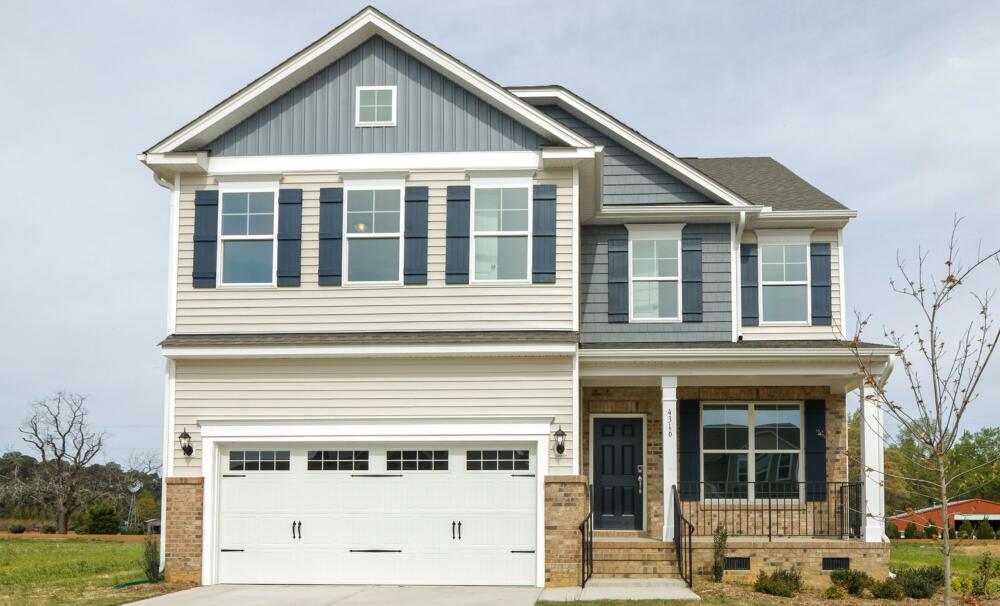
1/29 Rock Creek Entry Monument

2/29 The Charleston Model | Rock Creek. NC

3/29

4/29

5/29

6/29

7/29

8/29

9/29

10/29

11/29

12/29

13/29

14/29

15/29

16/29

17/29

18/29

19/29

20/29

21/29

22/29

23/29 Asheboro Exterior

24/29 Asheboro Dining Room

25/29 Asheboro Family Room

26/29 Asheboro Kitchen

27/29 Asheboro Kitchen

28/29 Asheboro Family Room

29/29 Asheboro Primary Bedroom

1/29 Rock Creek Entry Monument

2/29 The Charleston Model | Rock Creek. NC

3/29

4/29

5/29

6/29

7/29

8/29

9/29

10/29

11/29

12/29

13/29

14/29

15/29

16/29

17/29

18/29

19/29

20/29

21/29

22/29

23/29 Asheboro Exterior

24/29 Asheboro Dining Room

25/29 Asheboro Family Room

26/29 Asheboro Kitchen

27/29 Asheboro Kitchen

28/29 Asheboro Family Room

29/29 Asheboro Primary Bedroom





























Eastwood Homes is proud to announce Rock Creek in Denver, NC just minutes from Lake Norman and Highway 16, Rock Creek features large, wooded homesites situated along tree-lined streets in an intimate and close-knit community. Rock Creek's proximity to Lake Norman makes it a perfect choice for those looking to enjoy the lake lifestyle year-round, including boating, camping, hiking, fishing, and more.
Rock Creek features a collection of Eastwood's most popular home designs, including ranch-style and two-story homes, some of which feature first-floor primary bedrooms. Select homes feature up to six bedrooms, third floors, and outdoor living areas, and homeowners will personalize their new home at the Eastwood Homes Design Center.
Prices, products, square footage subject to change without notice.
Now selling!

Charleston
$723,000
Approx.
3483+ sq ft
Site 026
About the Home
The Charleston is a stunning two-story, five-bedroom, three-bath home with a utility garage, a home office, a formal dining room, a kitchen with an island and walk-in pantry, a first-floor guest suite with a full bath, an oversized entry from the garage, and a screen porch. The second floor features four bedrooms, including the primary suite with dual walk-in closets, a large, second-floor laundry room, a spacious loft, and an additional full bath.

Explore our community map from a bird's eye view. Look at up-to-date availability of lots, explore available Floor Plans, and more:
How can we help you?
Want to learn more? Request more information on this community from one of our specialists.
Want to take a tour of this community? Schedule a time that works best for you and one of our specialists will be in touch.
Request More Information
By providing your email and telephone number, you hereby consent to receiving phone, text, and email communications from or on behalf of Eastwood Homes. You may opt out at any time by responding with the word STOP.
Have questions about this community?
Speak With Our Specialists

Kristina, Kyle, Sarah, Tara, Caity, and Leslie
Charlotte Internet Team
Tours by appointment only.
Model Home Hours
Tours by appointment only.
4.9
(9000)
Mr. Steve Bassell from Eastwood Homes Parkview Cumming, GA is an excellent agent who we worked with to buy our new nest. We were highly impressed with their level of knowledge and amount of data that they had about the market. It was a no-brainer for us to work with them since we were set on buying in Parkview. We are so thankful to Steve who is very knowledgeable, very responsive and an incredible agent in answering all our questions step by step & very thoroughly. We finally made the right choice of moving to Eastwood Homes at Parkview, a small and beautiful neighborhood which is highly recommended.
- Bharathi















Get Directions
Would you like us to text you the directions?
Continue to Google Maps
Open in Google MapsThank you!
We have sent directions to your phone
