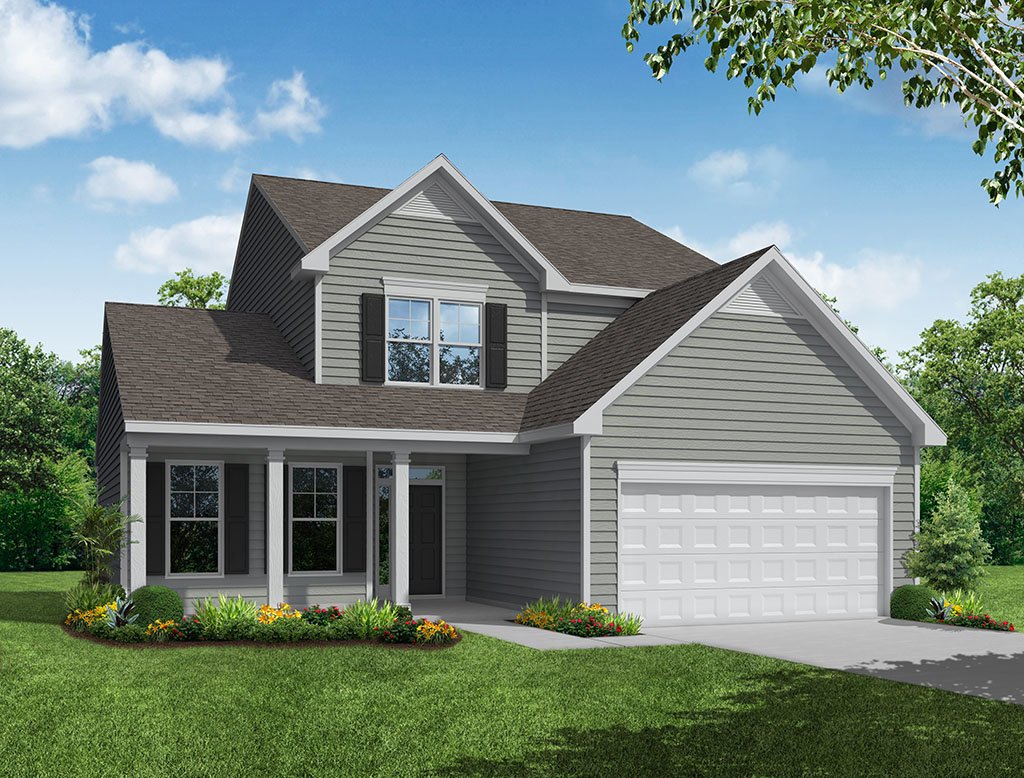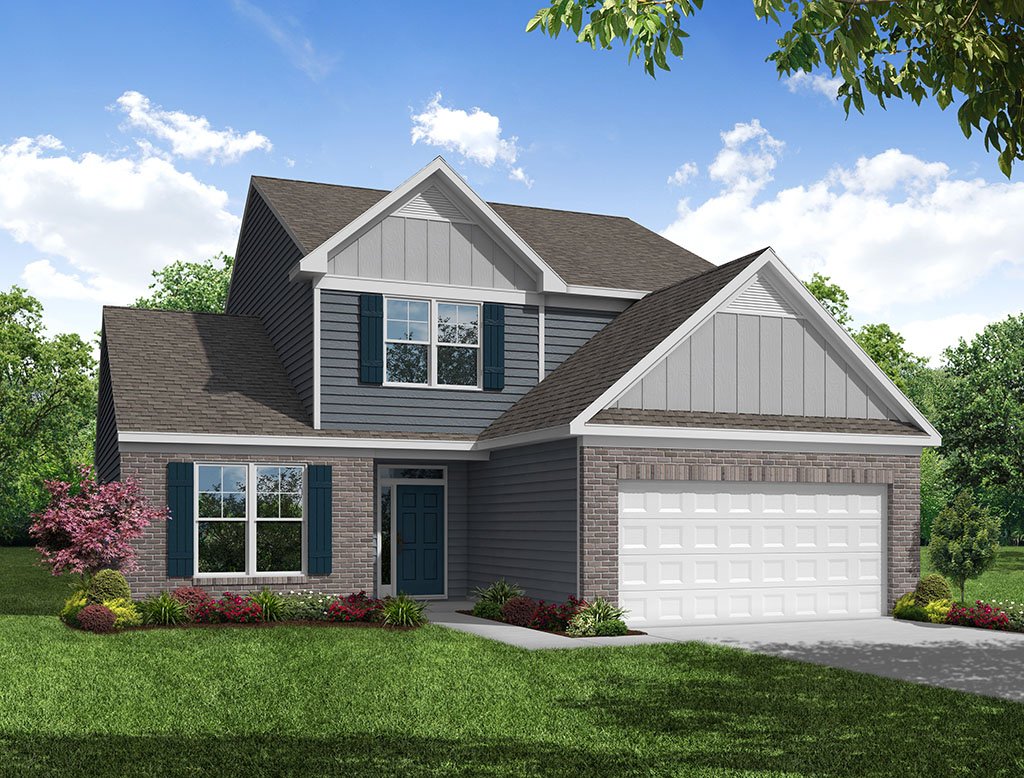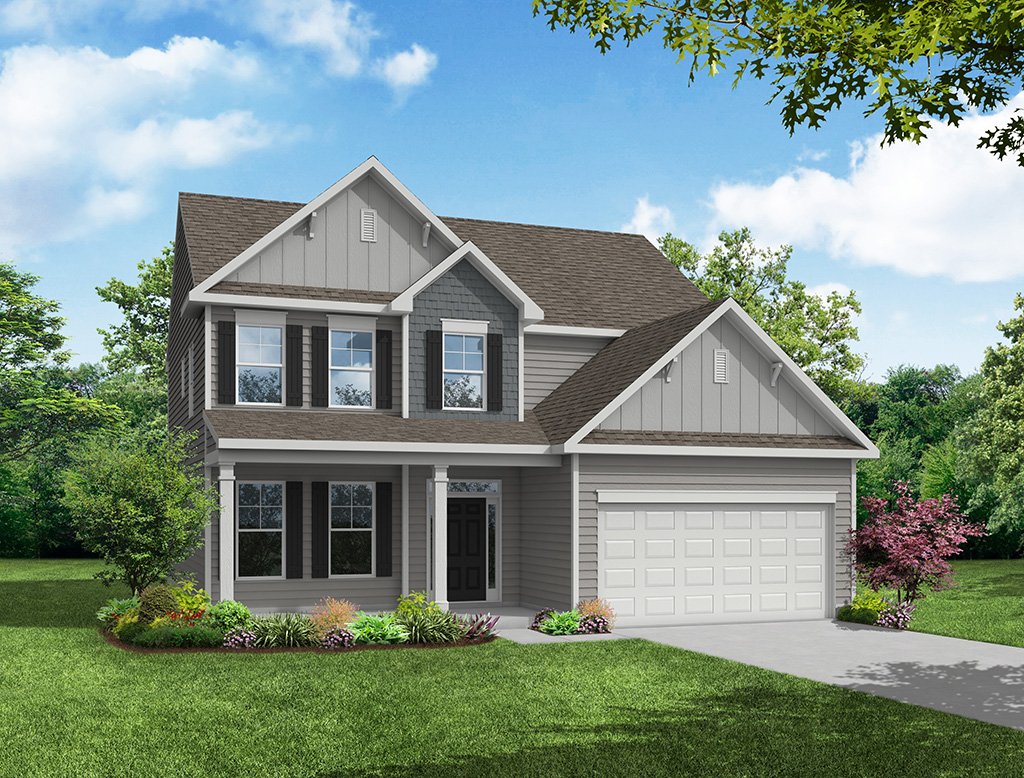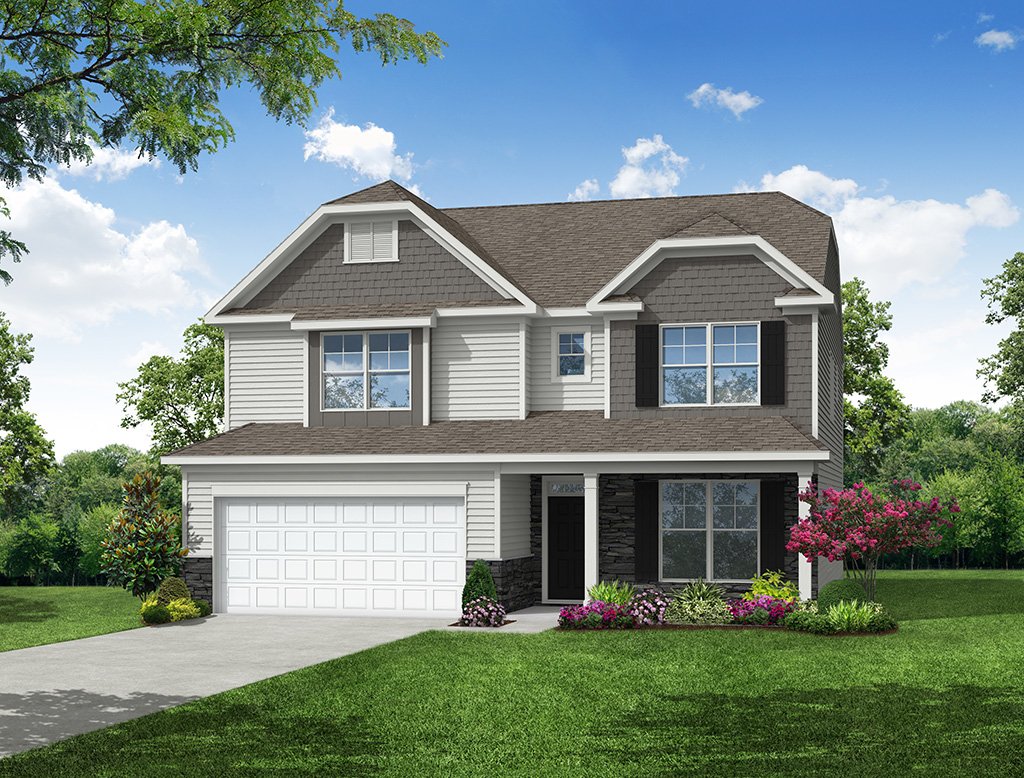| Principal & Interest | $ | |
| Property Tax | $ | |
| Home Insurance | $ | |
| Mortgage Insurance | $ | |
| HOA Dues | $ | |
| Estimated Monthly Payment | $ | |

1/7 A

2/7 The Wilmington

3/7 B

4/7 C

5/7 D

6/7 E

7/7 F
Wilmington at Carrington

1/7 7046 Wilmington A Front Load Slab

2/7 The Wilmington

3/7 7046 Wilmington B Front Load Slab
Wilmington: B
Personalize
4/7 7046 Wilmington C Front Load Slab

5/7 7046 Wilmington D Front Load Slab
Wilmington: D
Personalize
6/7 7046 Wilmington E Front Load Slab

7/7 7046 Wilmington F Front Load Slab
Wilmington: F
Personalize






- Starting At
- $475,500
- Community
- Carrington
-
Approximately
2565+ sq ft
-
Bedrooms
4
-
Full-Baths
2
-
Half-Baths
1
-
Stories
2
-
Garage
2
Helpful Links
Explore Other Communities Where The Wilmington Plan is Built
More About the Wilmington
The Wilmington is a two-story, four-bedroom, two-and-a-half-bath home with a formal living room, formal dining room, spacious family room, and kitchen with island and pantry. The second floor features all four bedrooms, including the primary bedroom, a separate laundry room, a hall bath, and a loft area.
Options available to personalize this home include a dedicated home office, gas fireplace, covered porch, screen porch, or sunroom.
Unique Features
- Upstairs loft
- Optional office with optional coffered ceiling
- Optional sunroom or screen porch
- Optional fireplace location
Homes with Wilmington Floorplan

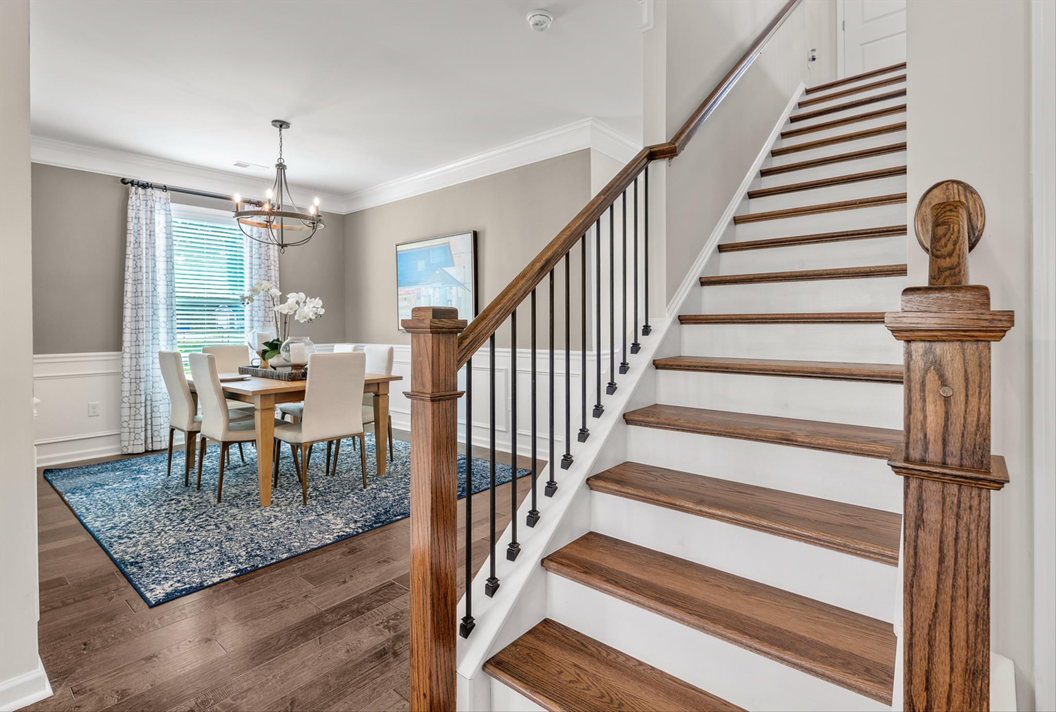


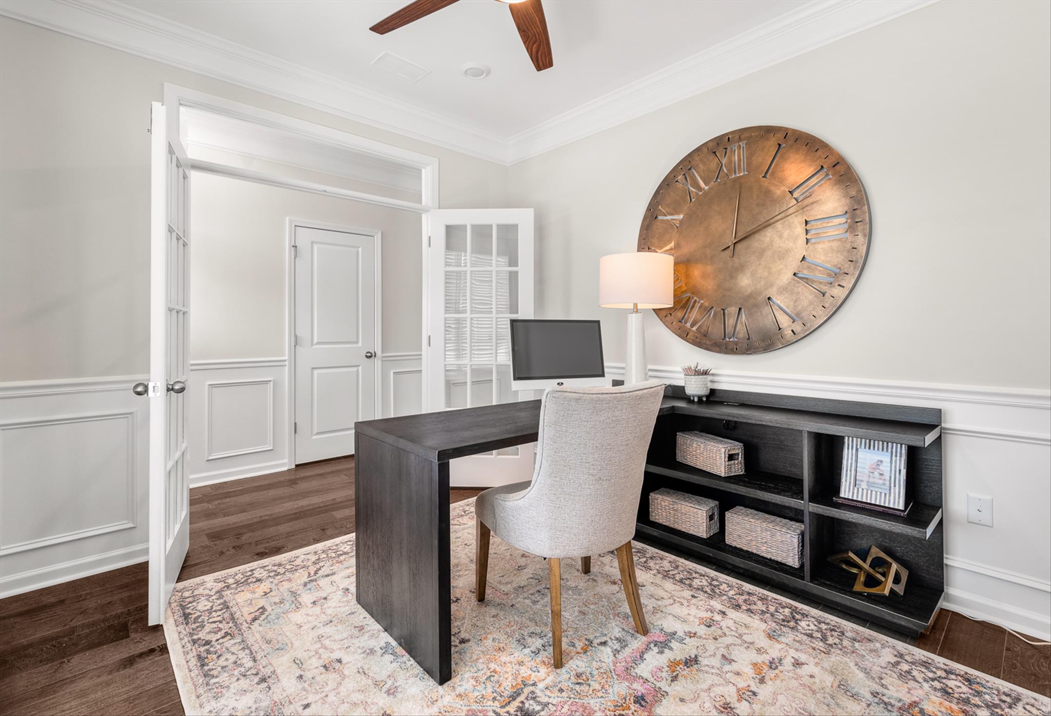








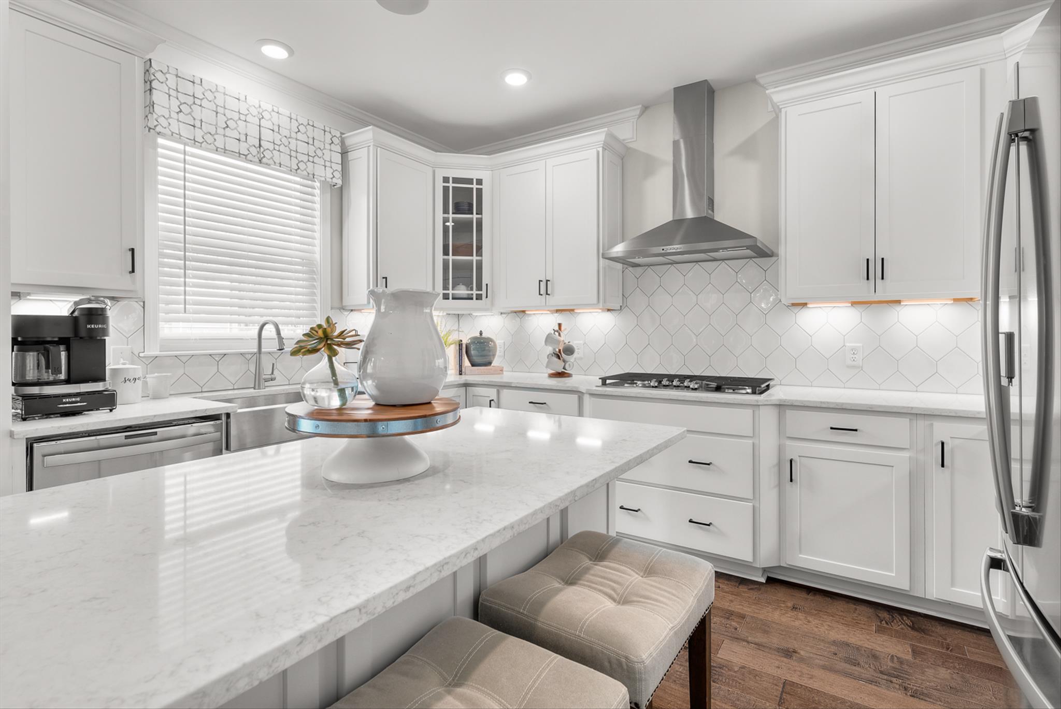




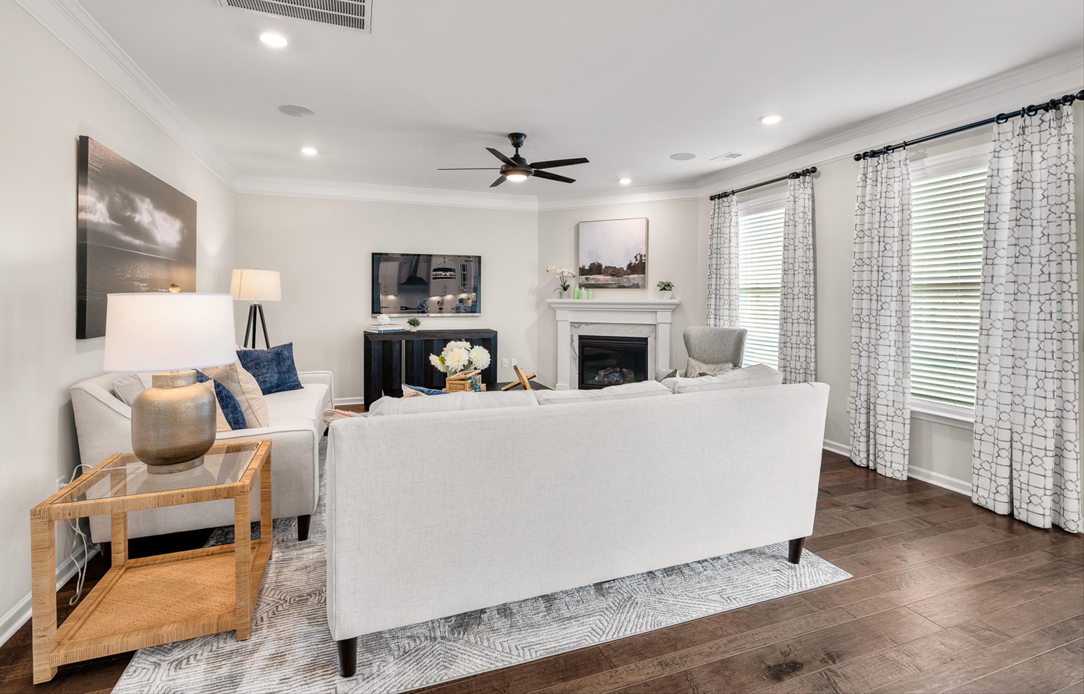


























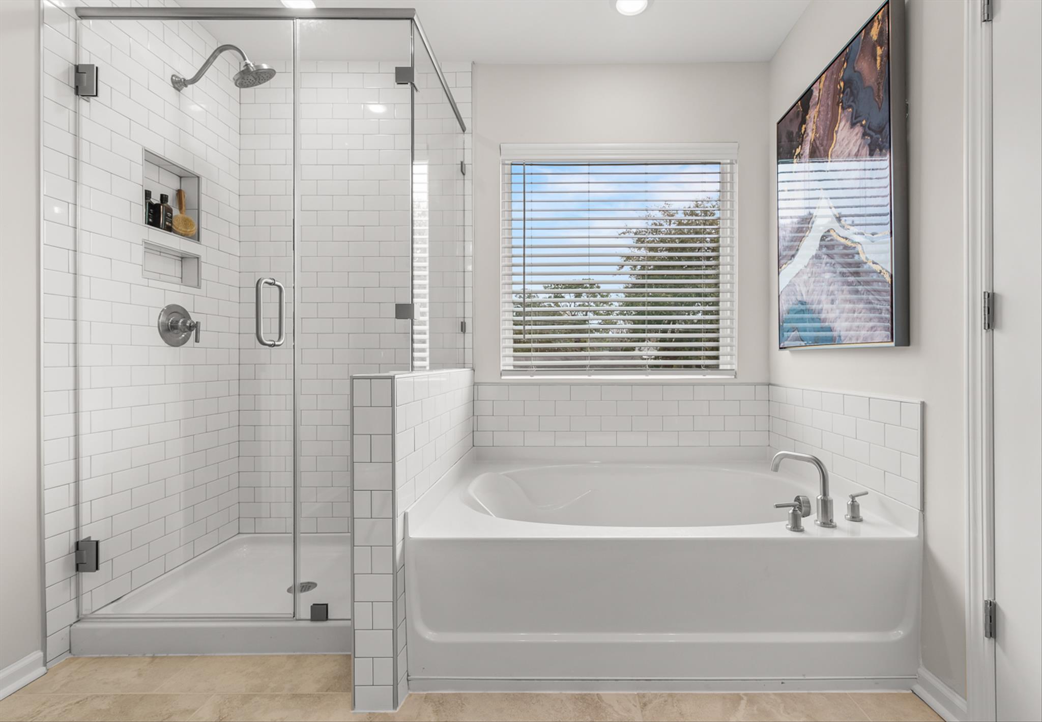

1/46

2/46

3/46

4/46

5/46

6/46

7/46

8/46

9/46

10/46

11/46

12/46

13/46

14/46

15/46

16/46
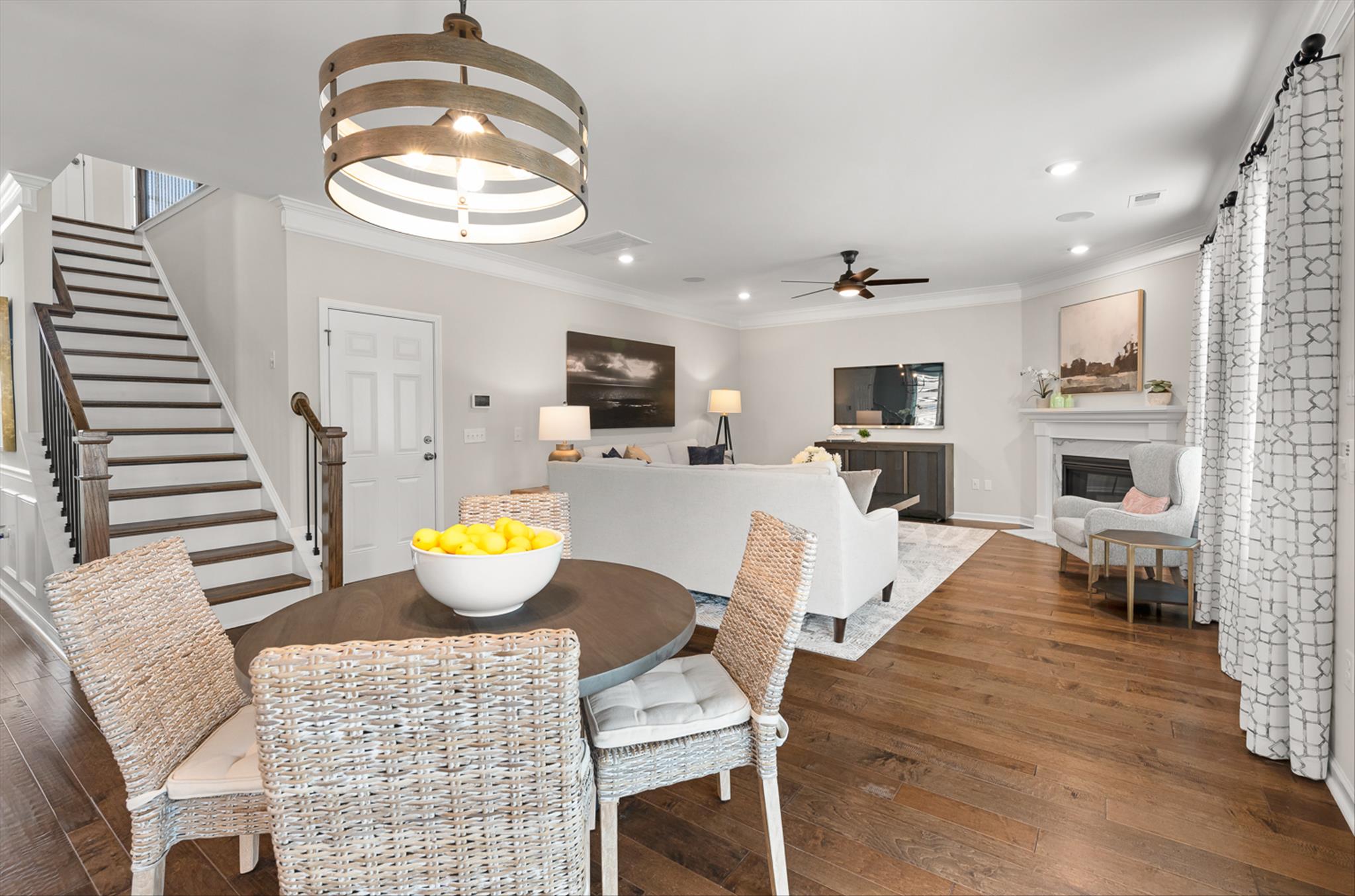
17/46

18/46

19/46

20/46

21/46

22/46

23/46

24/46

25/46

26/46

27/46

28/46

29/46

30/46

31/46
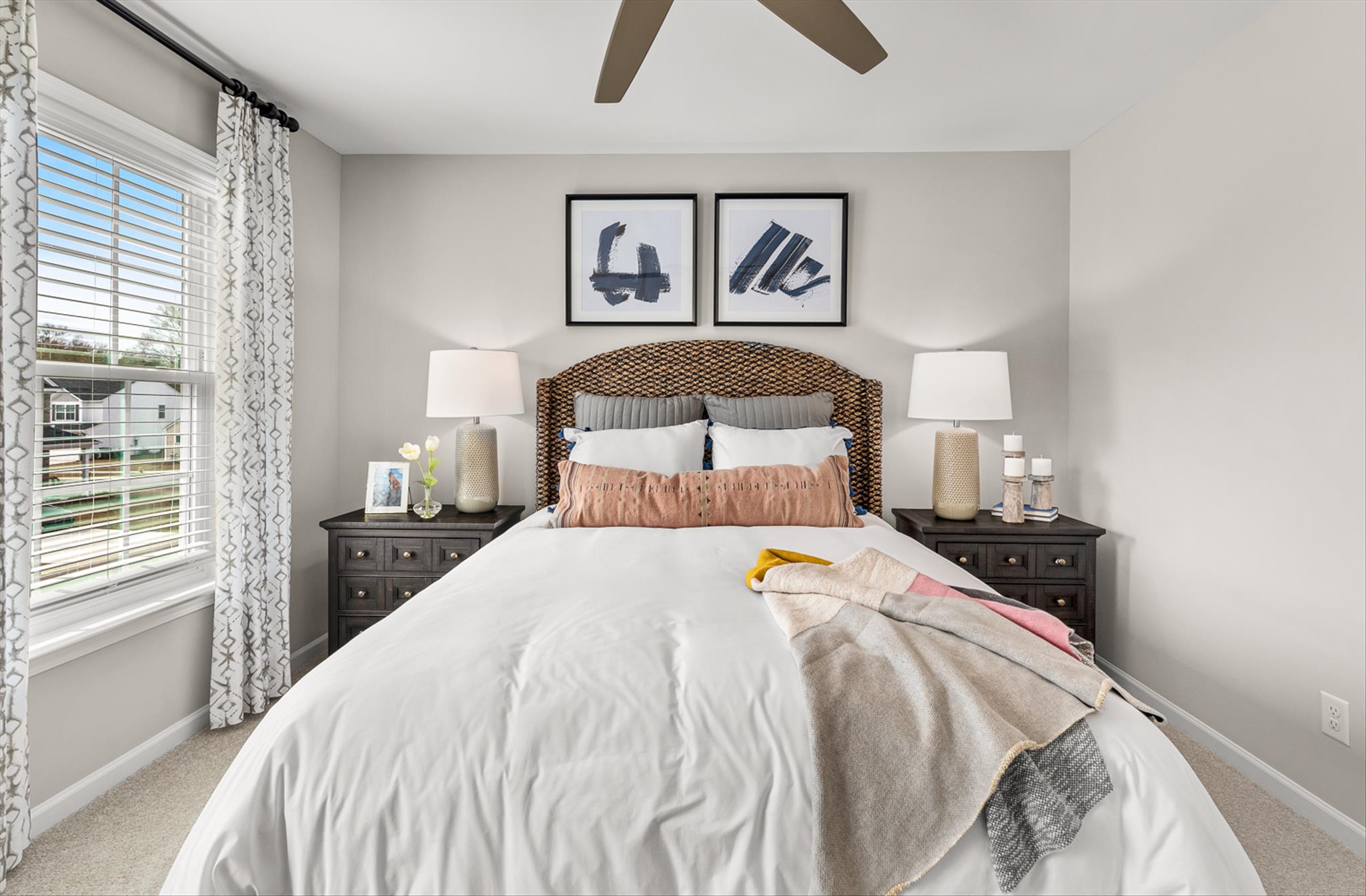
32/46

33/46

34/46

35/46

36/46

37/46

38/46

39/46

40/46

41/46

42/46

43/46

44/46

45/46

46/46














































Eastwood Homes continuously strives to improve our product; therefore, we reserve the right to change or discontinue architectural details and designs and interior colors and finishes without notice. Our brochures and images are for illustration only, are not drawn to scale, and may include optional features that vary by community. Room dimensions are approximate. Please see contract for additional details. Pricing may vary by county. See New Home Specialist for details.
Wilmington Floor Plan


About the neighborhood
Eastwood Homes is proud to announce Carrington, located only moments from Denver and Lake Norman and ideally situated between Hwy 16 and Hwy 73, and an easy commute to Huntersville, Mooresville, and Charlotte. Carrington's outstanding planned amenities include a pool, cabana, pavilion, pocket parks, a dog park, and sidewalks to connect the entire community.
Eastwood will offer two collections of homes including first-floor primary bedrooms, ranch-style and two-story homes, gorgeous kitchens, guest suites, and optional third floors.

- Planned pool
- Planned cabana
- Planned pickleball courts
- Planned playground
- Planned pavilion
- Planned pocket parks
Notable Highlights of the Area
- Catawba Springs Elementary School
- East Lincoln Middle School
- East Lincoln High School
- Sports Page Bar and Grill
- Chillfire Bar and Grill
- Royal Bliss Brewery
- Midtown Sundries
- Mattiello's
- Lake Norman
- Birkdale Village
- Blythe Landing Park
- Discovery Place Science Center
- Carolina Raptor Center
Explore the Area
Want to learn more?
Request More Information
By providing your email and telephone number, you hereby consent to receiving phone, text, and email communications from or on behalf of Eastwood Homes. You may opt out at any time by responding with the word STOP.
Have questions about this floorplan?
Speak With Our Specialists

Kristina, Kyle, Sarah, Tara, Caity, and Leslie
Charlotte Internet Team
4.9
(9000)
They have great attention to detail and a wonderful sales staff. I thoroughly enjoyed our home buying process.
- Amar
You may also like these floorplans...
Mortgage Calculator
Get Directions
Would you like us to text you the directions?
Continue to Google Maps
Open in Google MapsThank you!
We have sent directions to your phone














