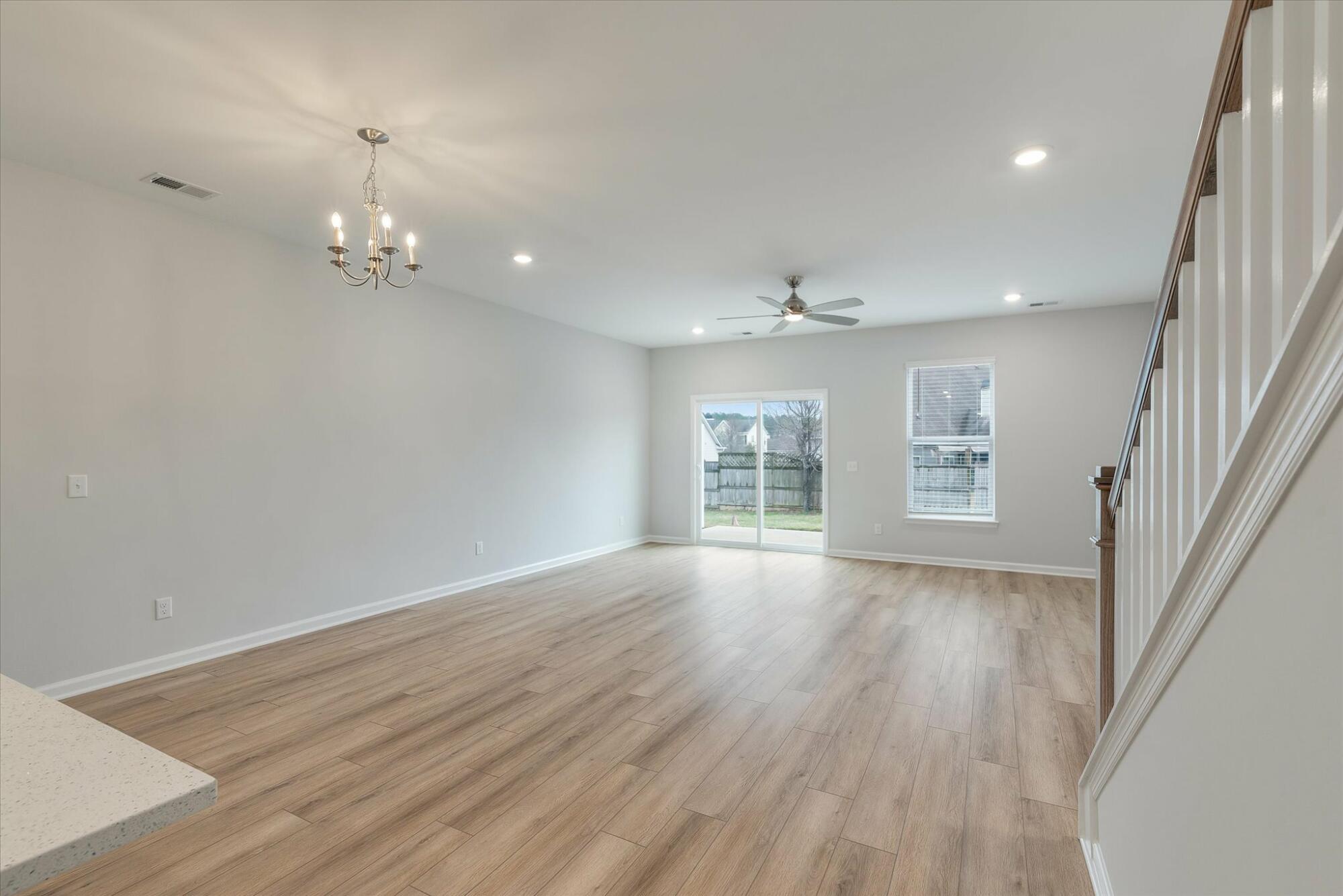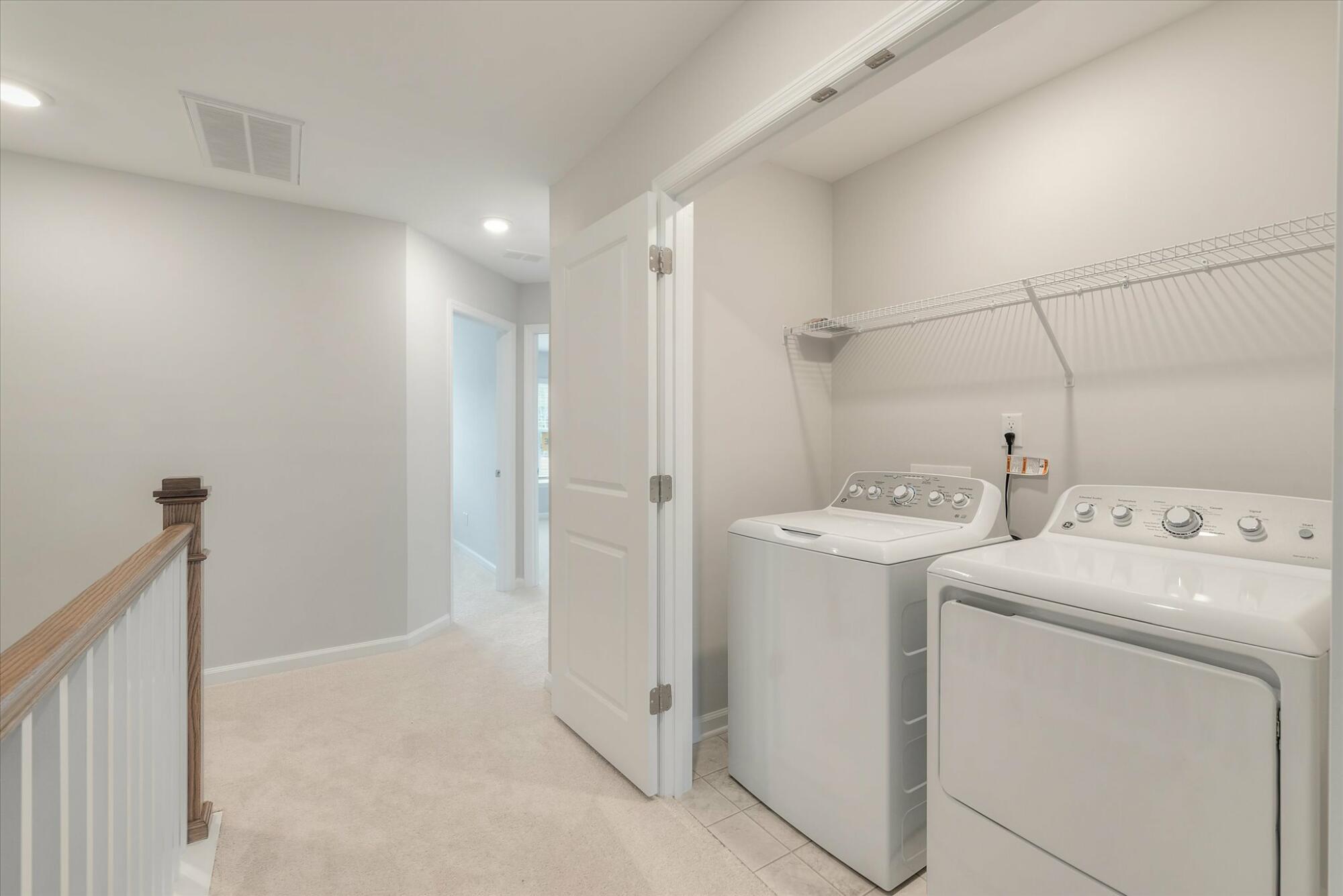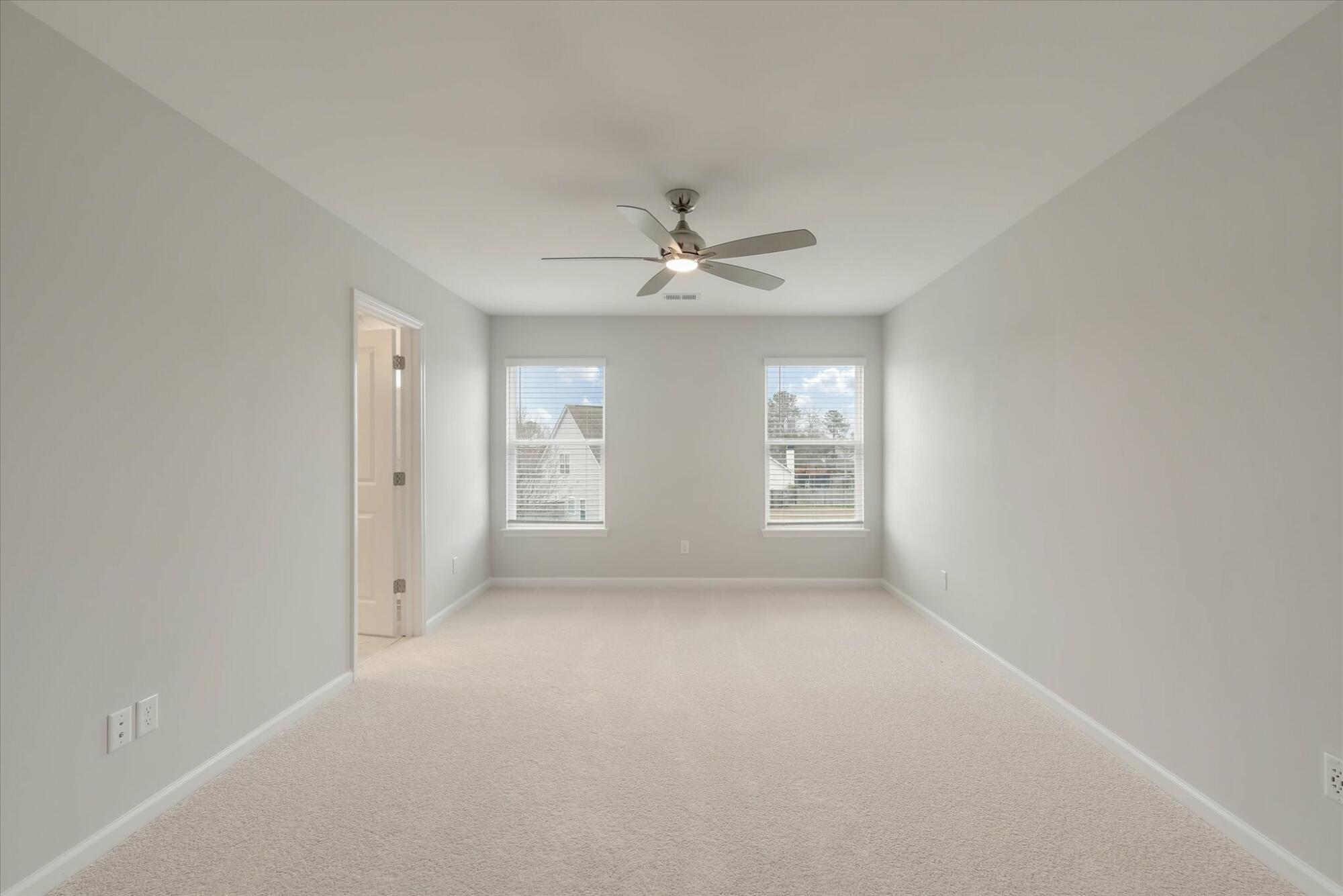| Principal & Interest | $1,677 | |
| Property Tax | $320 | |
| Home Insurance | $0 | |
| Mortgage Insurance | $0 | |
| HOA Dues | $72 | |
| Estimated Monthly Payment | $2,069 | |

1/33

2/33

3/33

4/33

5/33

6/33

7/33

8/33

9/33

10/33

11/33

12/33

13/33

14/33

15/33

16/33

17/33

18/33

19/33

20/33

21/33

22/33

23/33

24/33

25/33

26/33

27/33

28/33

29/33

30/33

31/33

32/33

33/33

1/33

2/33

3/33

4/33

5/33

6/33

7/33

8/33

9/33

10/33

11/33

12/33

13/33

14/33

15/33

16/33

17/33

18/33

19/33

20/33

21/33

22/33

23/33

24/33

25/33

26/33

27/33

28/33

29/33

30/33

31/33

32/33

33/33

































- Community
- The Landings at Montague
-
Approximately
1732 sq ft
-
Homesite
015
-
Bedrooms
3
-
Full-Baths
2
-
Half-Baths
1
-
Stories
2
-
Garage
1
Helpful Links
More About the Bristol
The Bristol is a two-story, three-bedroom, two-and-a-half-bath home with a one-car garage, spacious and open family room, and kitchen with island and pantry. The second floor features all three bedrooms including the spacious primary suite with a walk-in closet and a large shower in the primary bath, an additional full bath, and laundry.
Unique Features
- Townhome with a one-car attached garage
- Kitchen with white cabinetry, quartz counters, and tile backsplash
- Tiled shower in the primary bath
- Drop zone built-ins
- Two-tone interior paint
- Durable, enhanced vinyl plank flooring
Eastwood Homes continuously strives to improve our product; therefore, we reserve the right to change or discontinue architectural details and designs and interior colors and finishes without notice. Our brochures and images are for illustration only, are not drawn to scale, and may include optional features that vary by community. Room dimensions are approximate. Please see contract for additional details. Pricing may vary by county. See New Home Specialist for details.
Bristol Floor Plan


About the neighborhood
This new phase of 53 townhomes at The Landings at Montague will feature a peaceful setting with a pond in the heart of the neighborhood. Located off Hwy 52, with other major highways nearby, residents will enjoy nearby shopping and dining in the Goose Creek area. Homeowners will appreciate a short commute to the desirable downtown Charleston area and experience all its classic treasures.

1/10

2/10

3/10

4/10

5/10

6/10

7/10

8/10

9/10

10/10










-
Goose Creek Community Center
-
Cypress Gardens
-
Publix
-
Monck's Corner Marketplace
-
Community pond
-
Lowest Townhome HOA dues in the area
-
Yard maintenance
-
Trash Pickup
-
Termite Bond
-
Pressure Washing
-
Notable Highlights of the Area
- Boulder Bluff Elementary School
- Sedgefield Middle School
- Goose Creek High School
- Wide Awake Brewery
- Creek City Grill & Brewery
- Stoner's Pizza
- Ra Coffee Company
- Willie Jewel's Old School BBQ
- Royal Lanes Family Entertainment Center
- Flight Adventure Park
- North Charleston Wannamaker County Park
- The Battery
- Charleston City Market
Explore the Area
How can we help you?
Want to learn more? Request more information on this home from one of our specialists.
By providing your email and telephone number, you hereby consent to receiving phone, text, and email communications from or on behalf of Eastwood Homes. You may opt out at any time by responding with the word STOP.
Have questions about this property?
Speak With Our Specialists

Kristina, Kyle, Sarah, Tara, Caity, and Leslie
Charleston Internet Team
Tours by appointment only.
Model Home Hours
Tours by appointment only.
4.9
(9000)
It was a first time building a new home and it was an amazing experience. The communication and experience was great. We had access to our home throughout every stage. We were only denied one time to access because of safety issues. The construction guys were amazing and very professional.
- Samuel
You may also like these homes...








Get Directions
Would you like us to text you the directions?
Continue to Google Maps
Open in Google MapsThank you!
We have sent directions to your phone
Mortgage Calculator
*Mortgage calculators are used to give accurate estimations of common loan scenarios. The loan qualification estimate is based solely on the factors above and does not represent current market conditions or guarantee an individual's ability to qualify for a specific rate or loan amount.
Calculators are provided as a free service to our users. No guarantee, explicit or implied, is made regarding their accuracy or suitability to a specific purpose.
The result of this calculation should not be taken as a statement of one's credit-worthiness, but rather a general guideline of industry practices. Furthermore, calculation results are not to be construed as an offer to extend credit, under any terms, to any individual or any lender listed on this website. Use of any calculator on this site shall constitute acceptance of the terms of this agreement.


